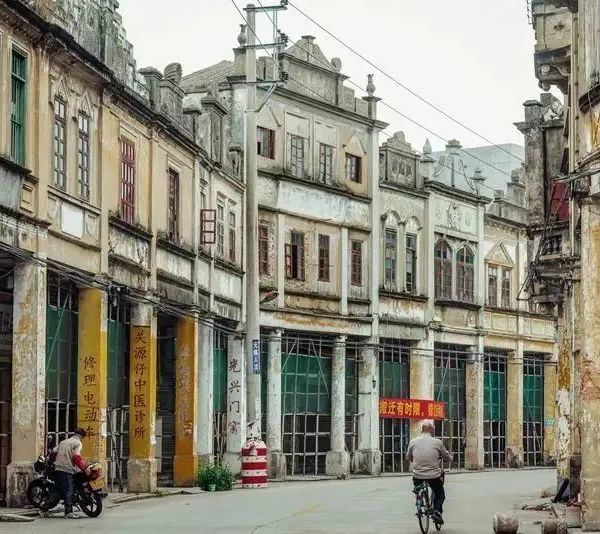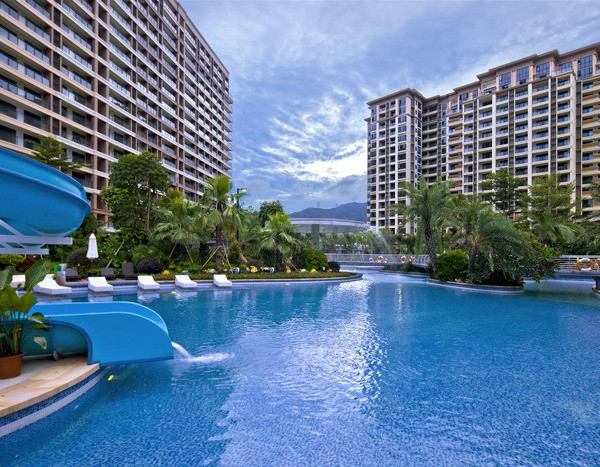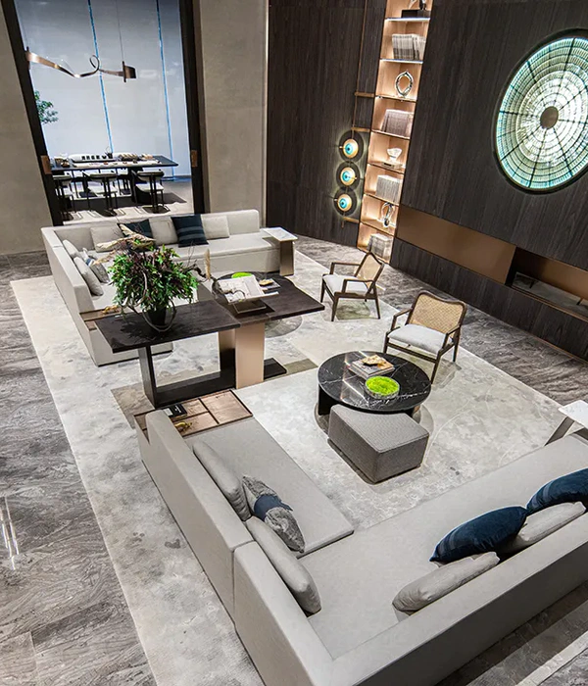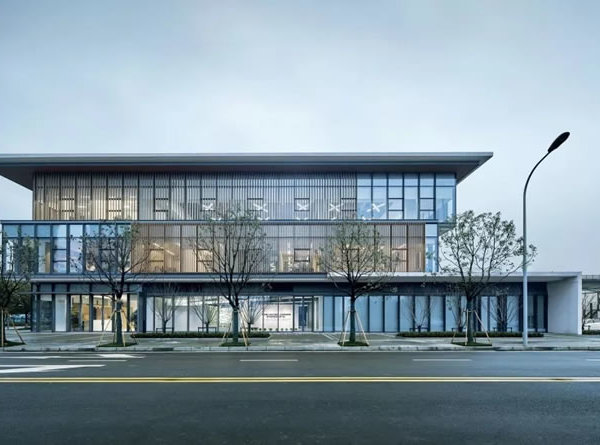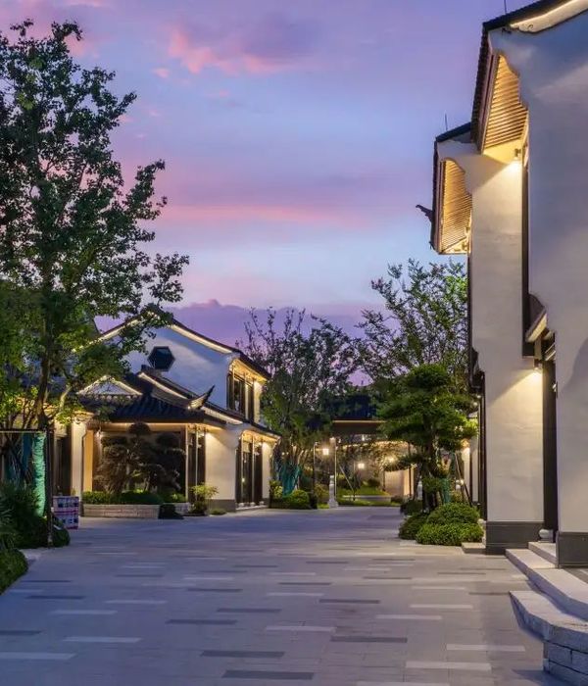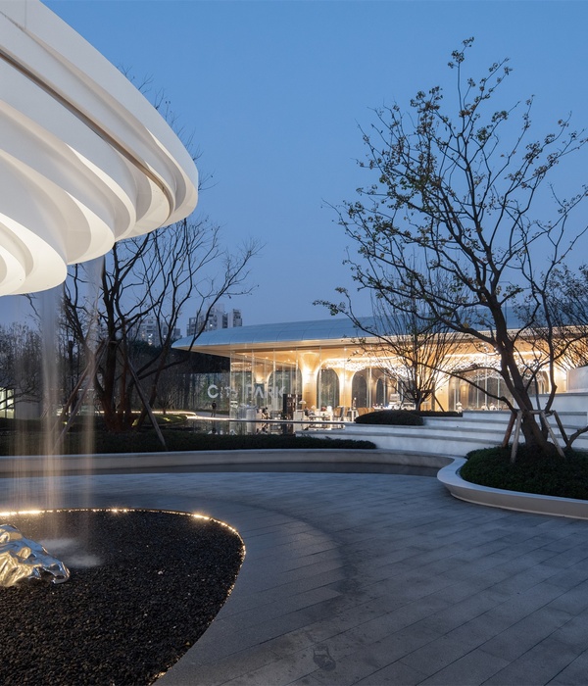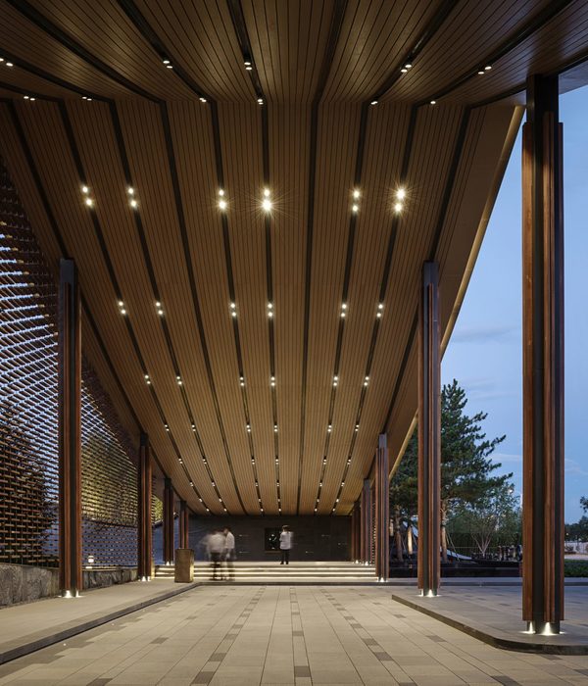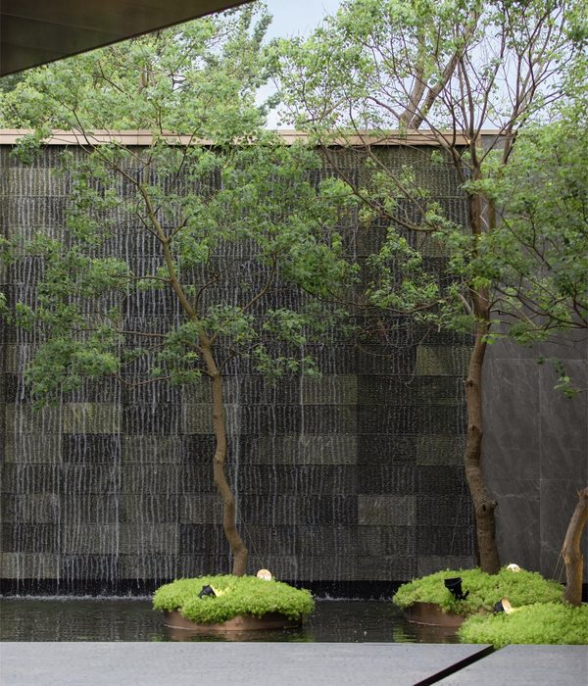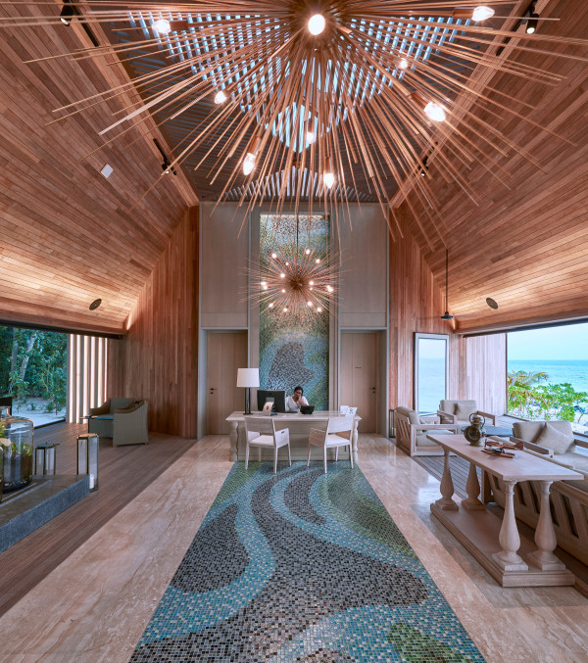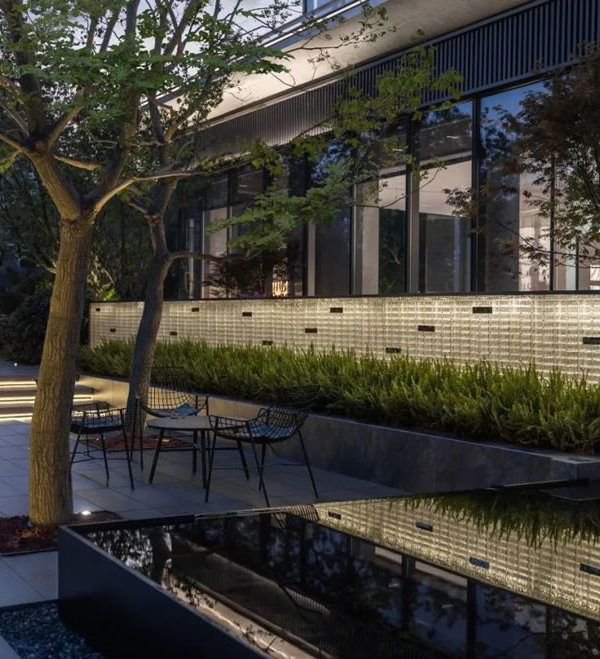Architect:NS Studio
Location:11/3 Giorgi Kuchishvili St, Tbilisi, Georgia; | ;View Map
Project Year:2018
Category:Commercial Landscape;Hospitals
While working on the interior of the dental clinic, our goal was to create a functional, simple space that would get a viewer in a relaxed mood. For this, we divided the ground floor into two zones: lobby and reception area. We used living green walls as the background of the waiting chairs, while wooden wall panels form the backdrop of the reception, with the logo and name of the clinic on it.
Dental cabinets, operating theater and other auxiliary rooms are located on three floors. The image of the cabinets focuses on the functionality and working process. Accordingly, there are used neutral light colors and technical furniture. The only exception is the lobby for kids, with the colorful painting on the wall.
▼项目更多图片
{{item.text_origin}}

