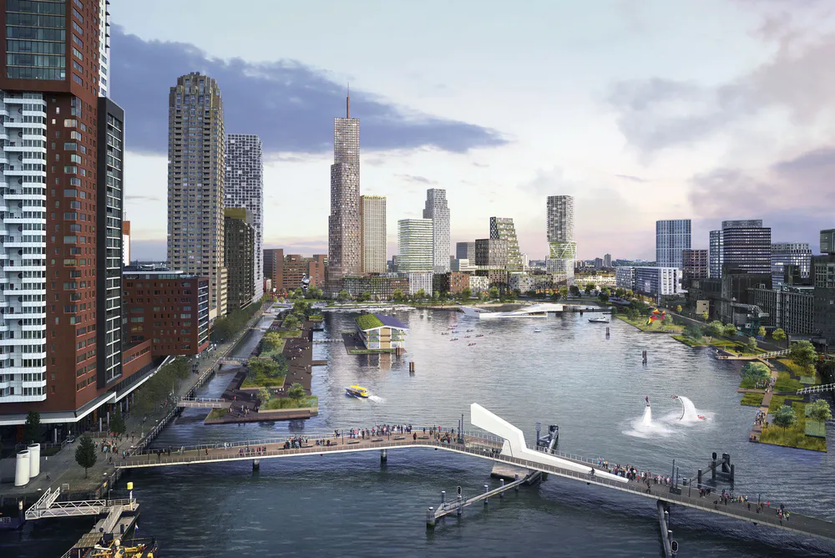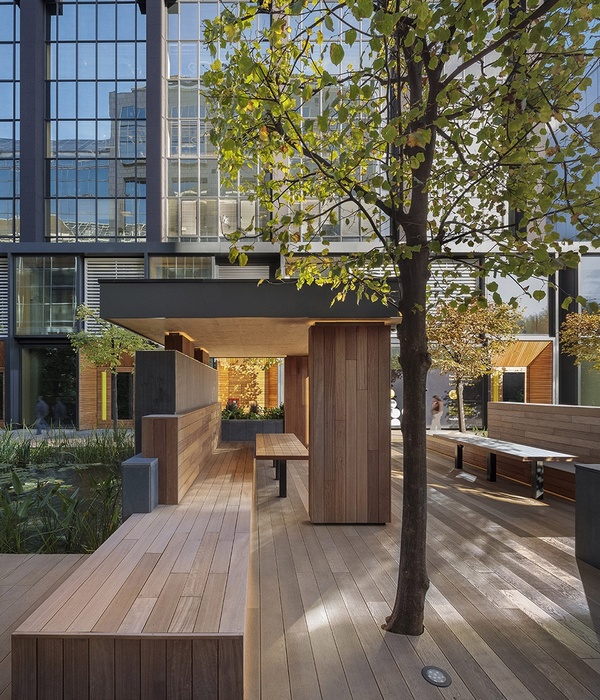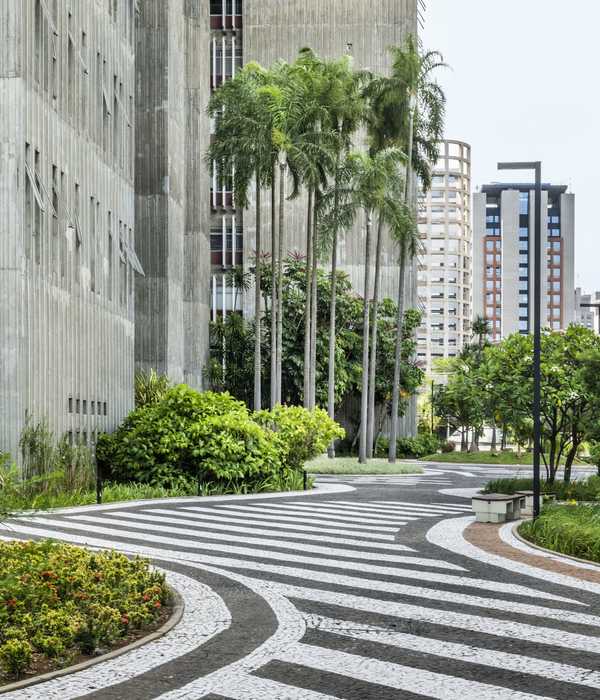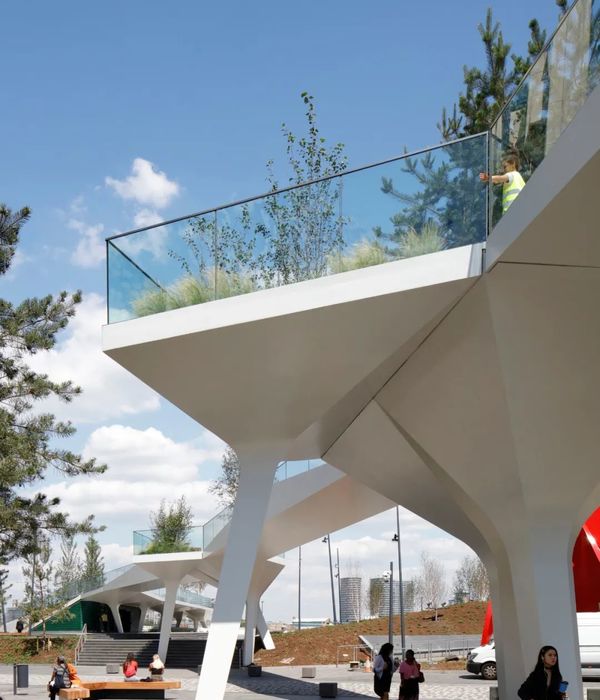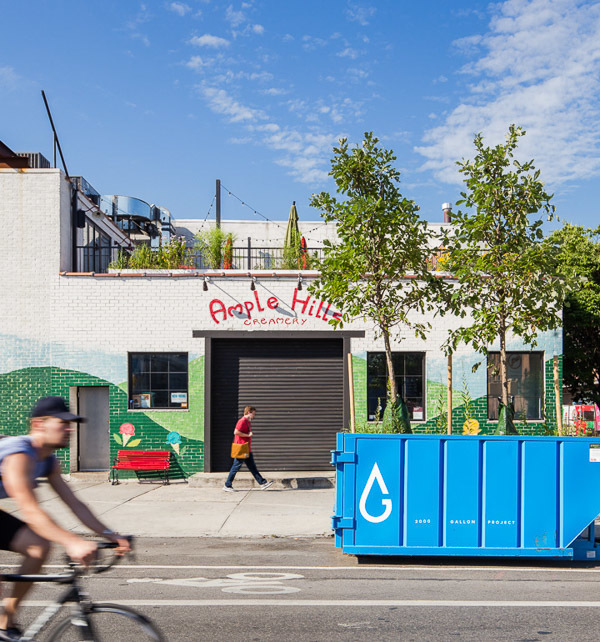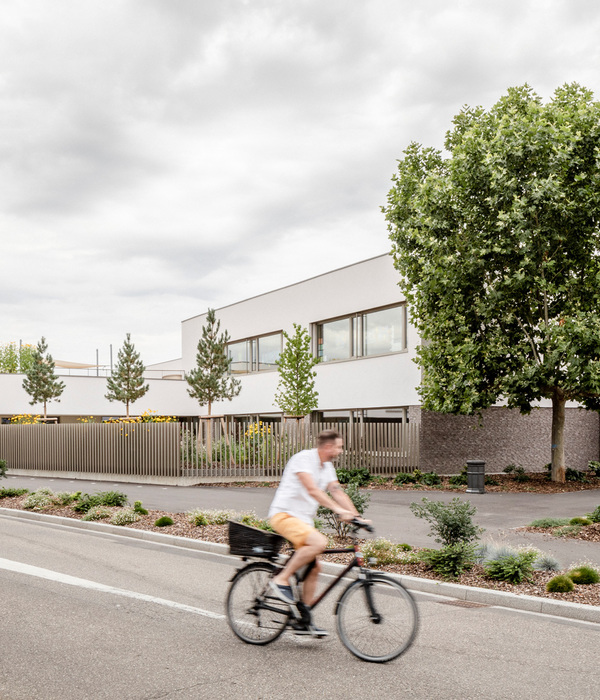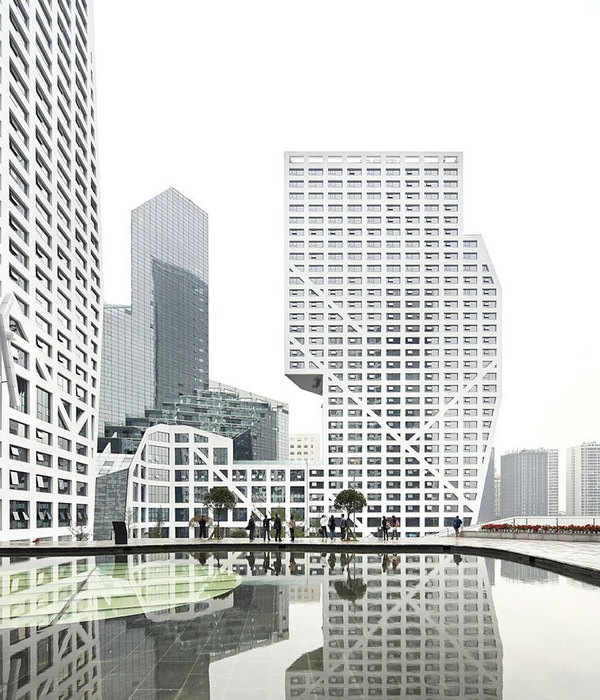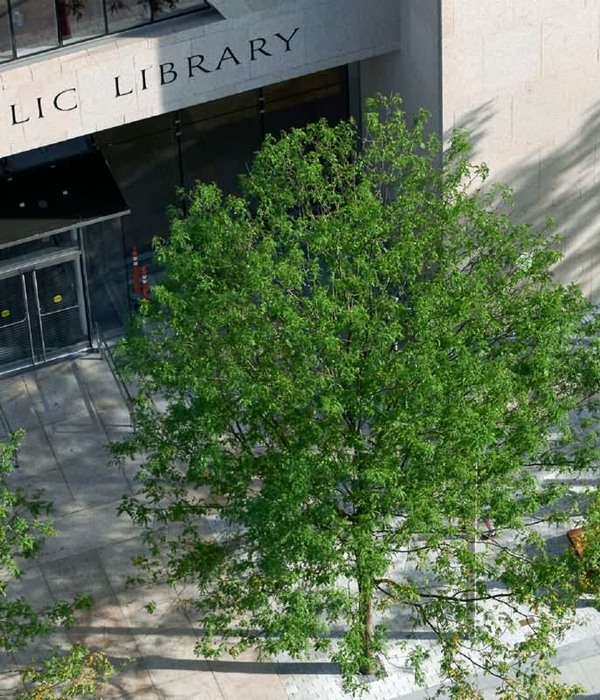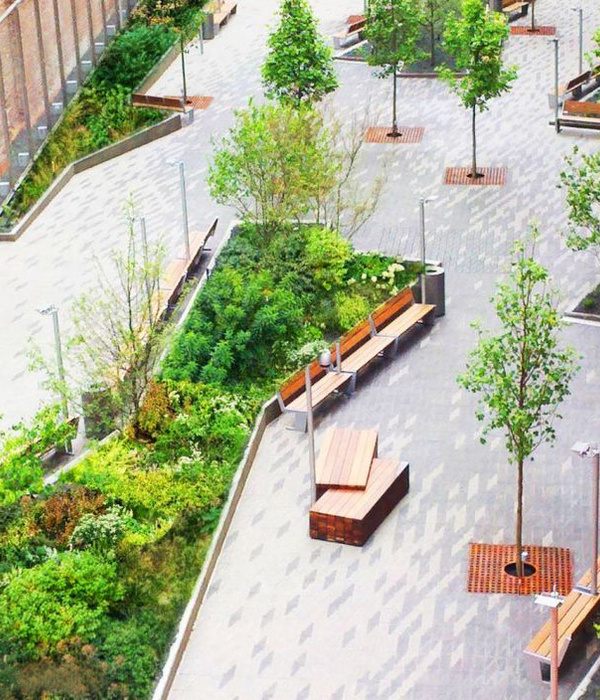Masterplan Rijnhaven Rotterdam
Architect:Barcode Architects
Location:Rotterdam, Netherlands; | ;View Map
Category:Masterplans
In, on, and around the Rijnhaven with its historic quays, industrial monuments and expansive city views a new urban area will be developed, putting Rotterdam further on the map as a 21st century metropolis. A wide esplanade with urban functions and special high-rise projects will soon be adjacent to a large-scale city park that adds a pleasant green quality to the harbor basin. This new urban park, located at the beginning of the Rijnhaven, will become an attractive public area with a permanent town beach and an educational ‘tidal park’. With its unique location, size, and special character, the Rijnhaven offers the opportunity to create a unique combination of city and park.
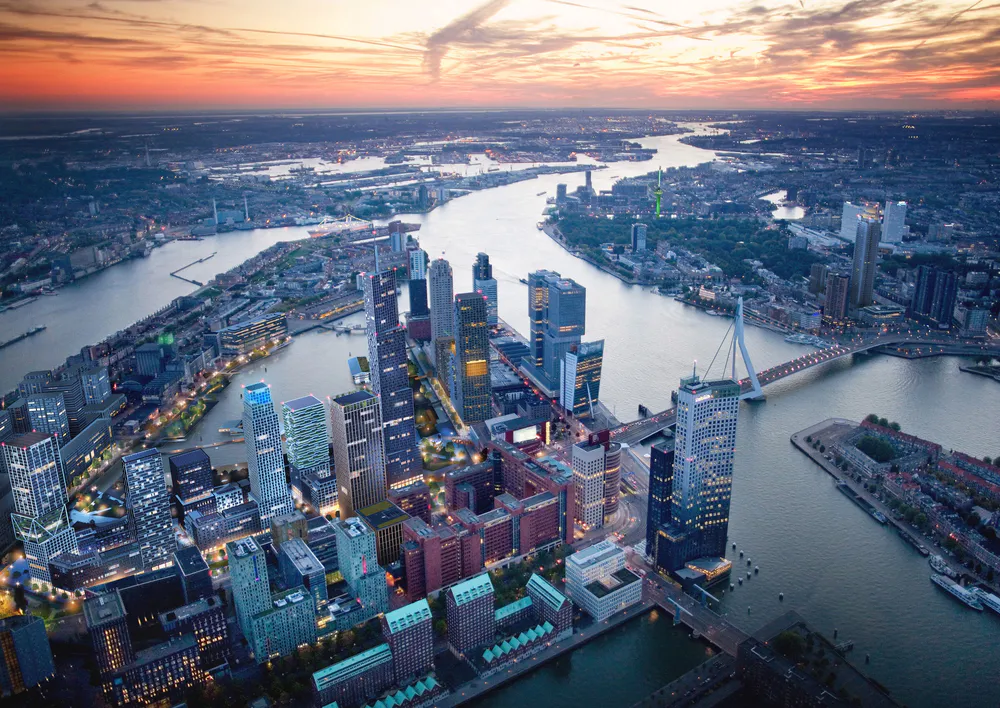
For the creation of the Rijnhaven vision, Barcode Architects collaborated intensively with the City of Rotterdam, BGSV and Robbert de Koning Landschapsarchitect. The Rijnhaven masterplan is one of the biggest large-scale urban development tasks in Rotterdam and comprises a total of approximately 350,000m2 of new, mixed urban programs. On the southern bank of the river Nieuwe Maas, a part of the harbor basin will be drained to create new land. A vibrant center area with a new city park will emerge in the coming years, connecting the Wilhelmina Pier and Katendrecht.
The Rijnhaven is surrounded by popular areas such as the Kop van Zuid and Katendrecht. With the increased growth of the city it is time for the next step: the development of the Rijnhaven itself. The Rijnhaven is located at the heart of Rotterdam, on the city axis from the Coolsingel to Zuidplein. The development of the Rijnhaven creates a second city center on the south bank and enhances the connection between the North and South of the city.
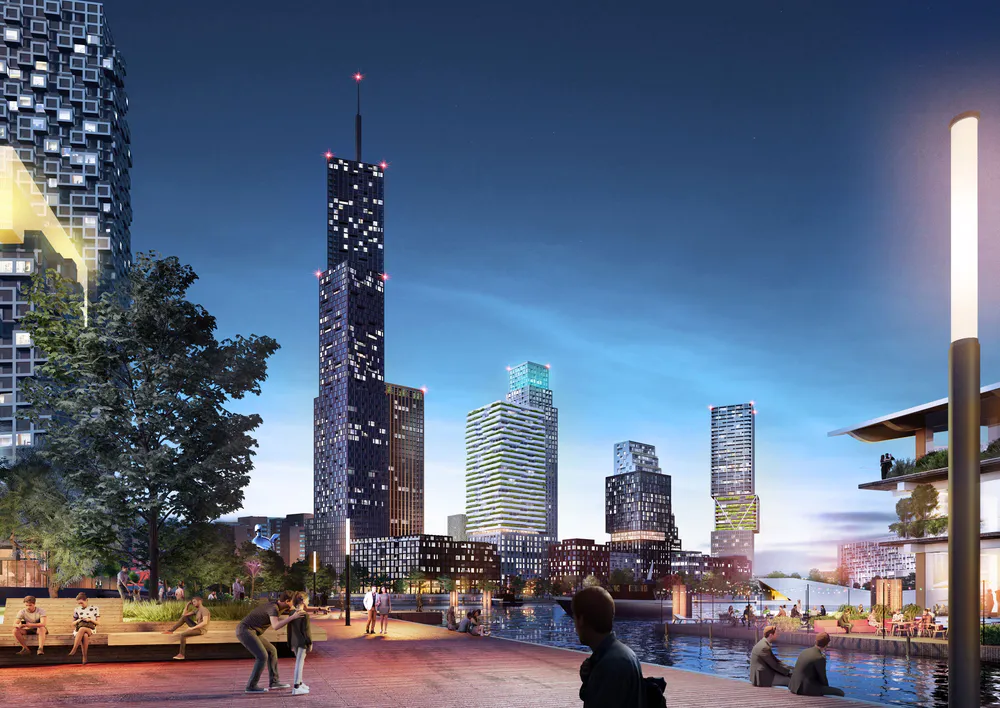
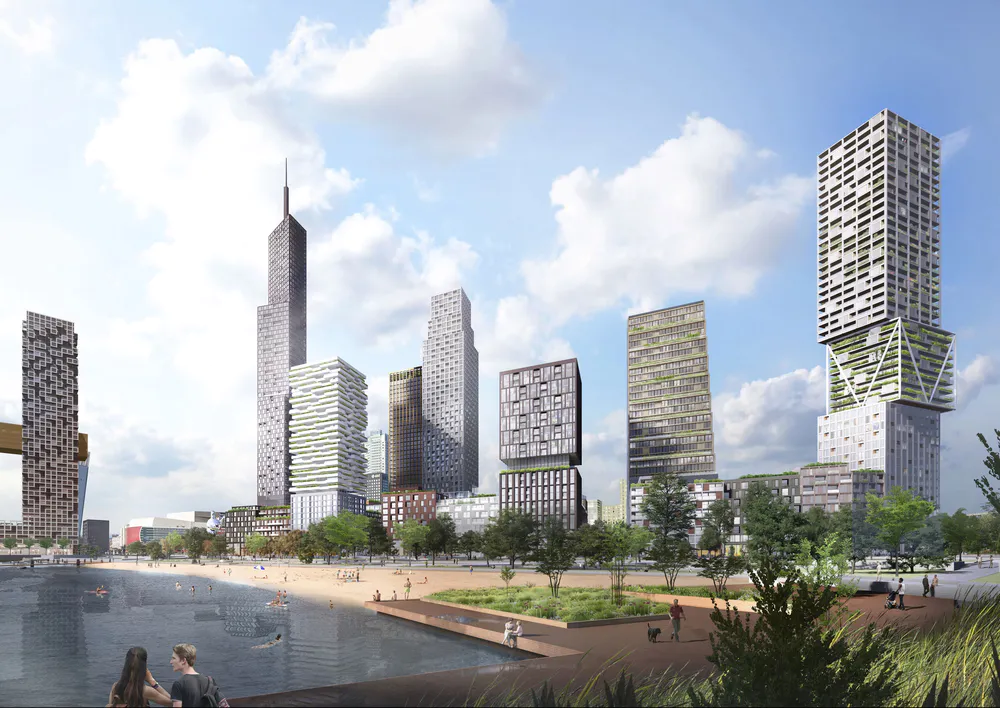
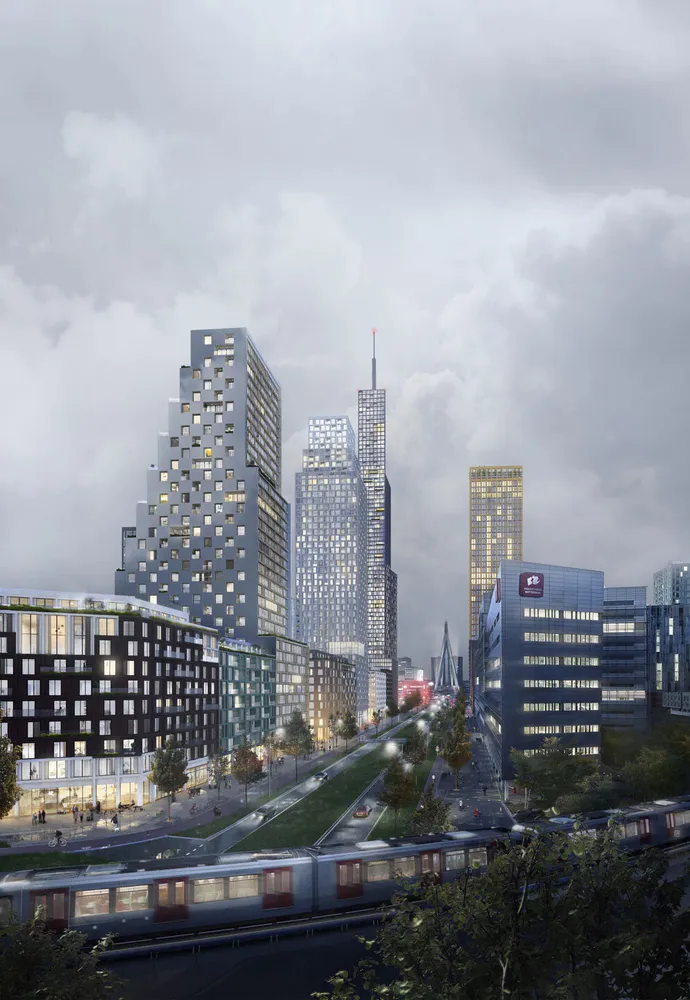
The master plan for the Rijnhaven contributes to Rotterdam’s major task of further densification. The program comprises around 2,000 to 2,500 new homes, offices and a rich mix of urban facilities. The combination of high-rise buildings on the one hand and city blocks with large green gardens on the other offers room for a diverse mix of social housing, rental apartments, and owner-occupied dwellings. In the plinths, space will be reserved for small-scale businesses and cafés and restaurants.
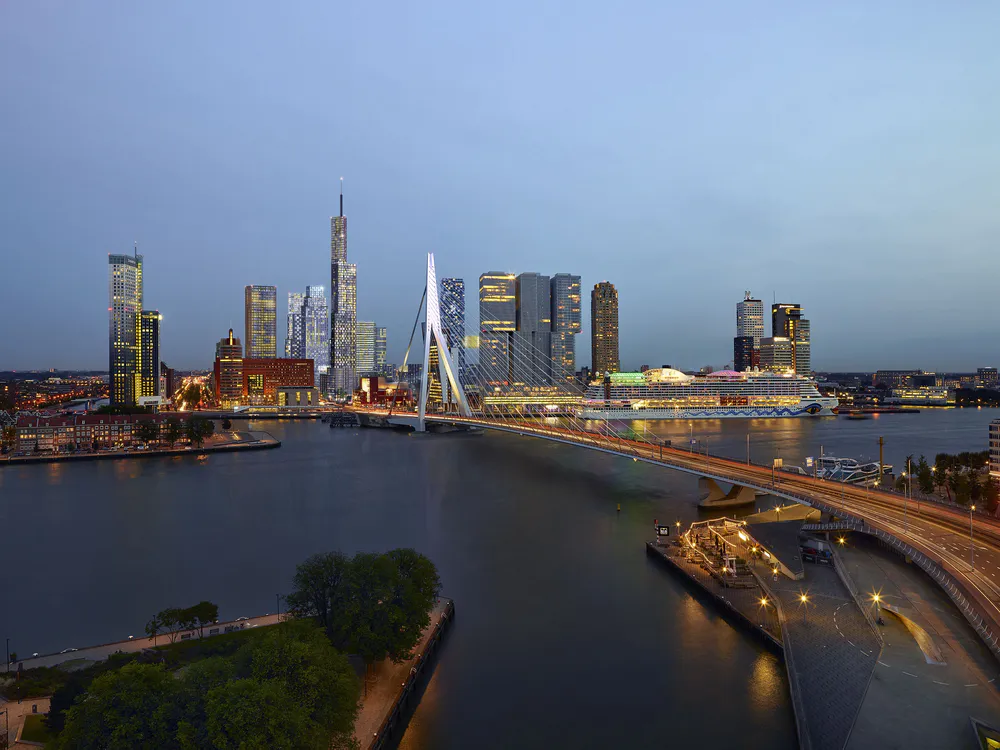
▼项目更多图片
