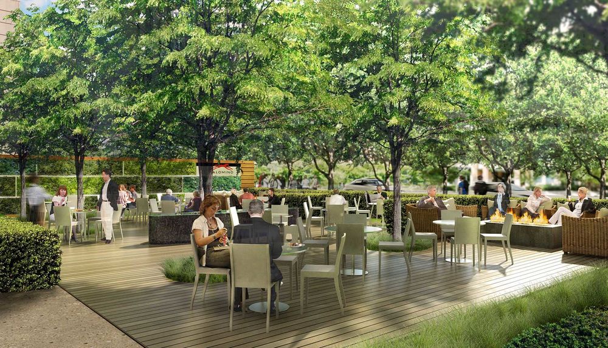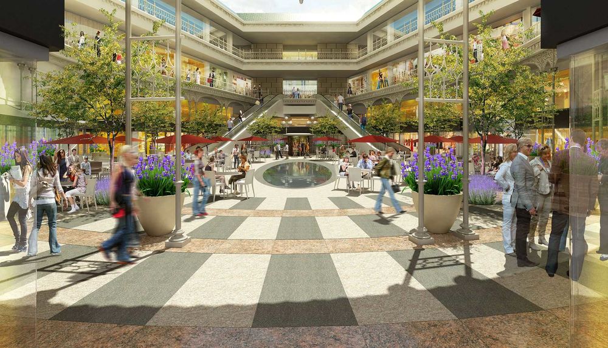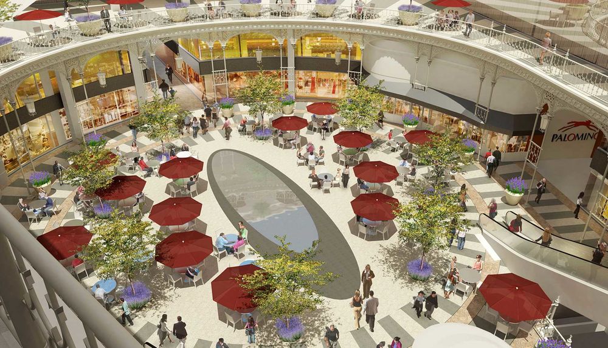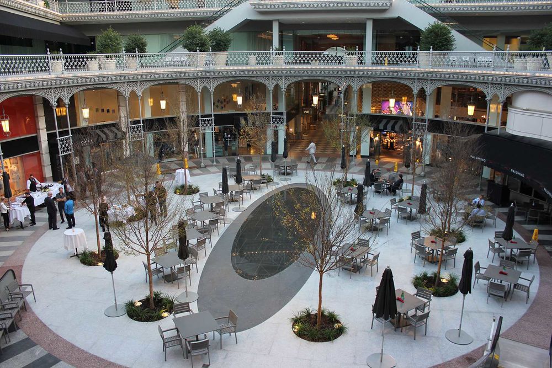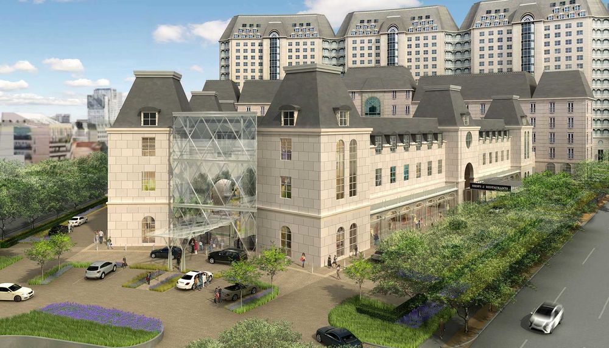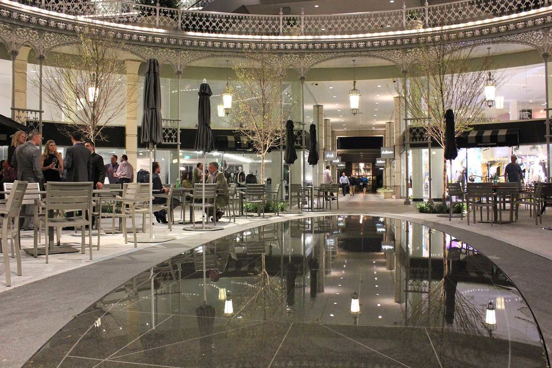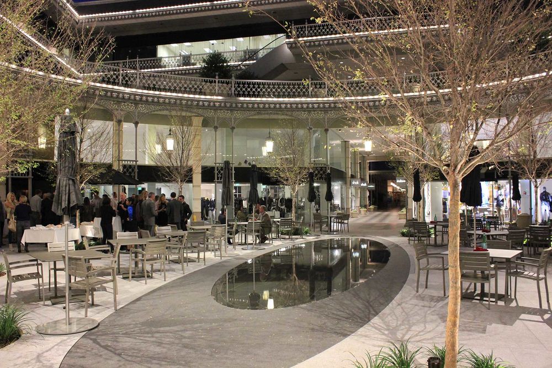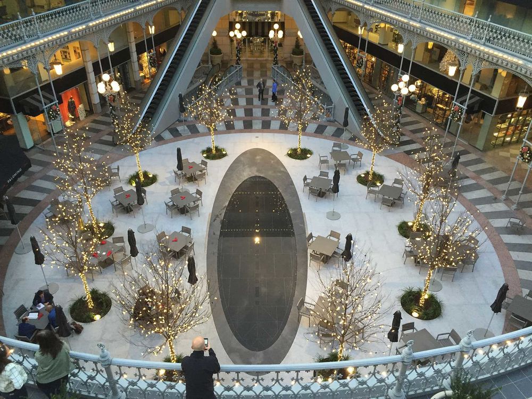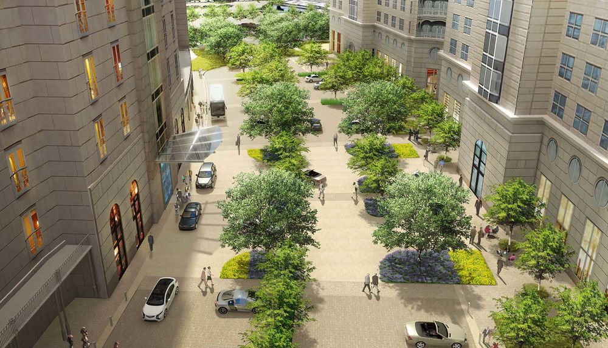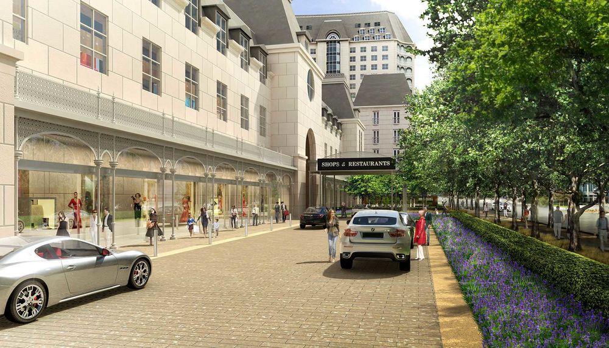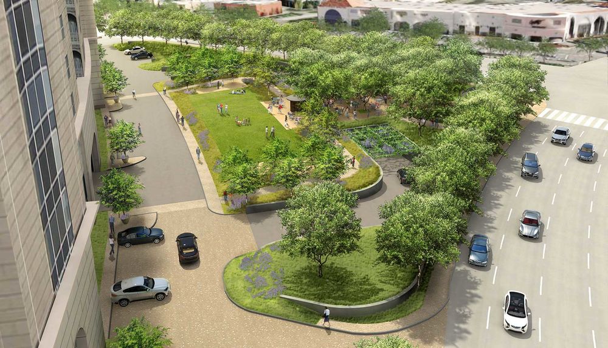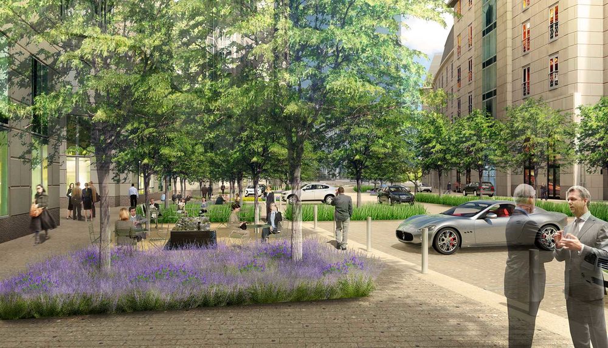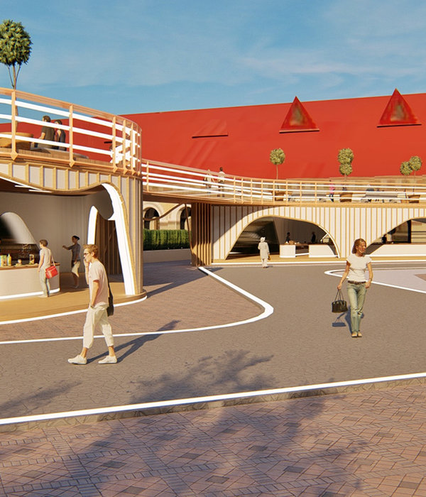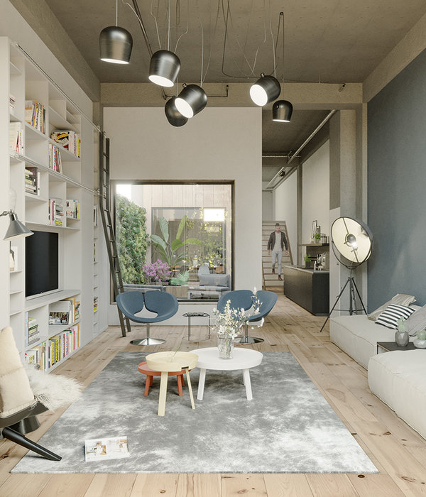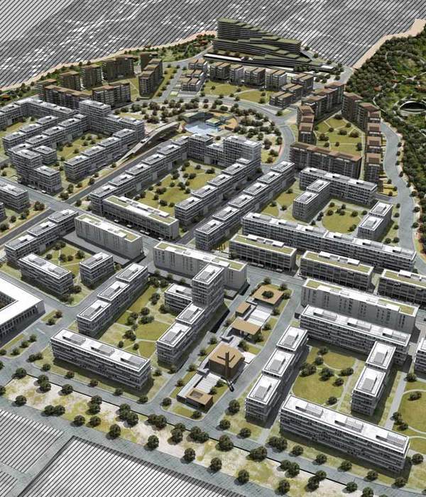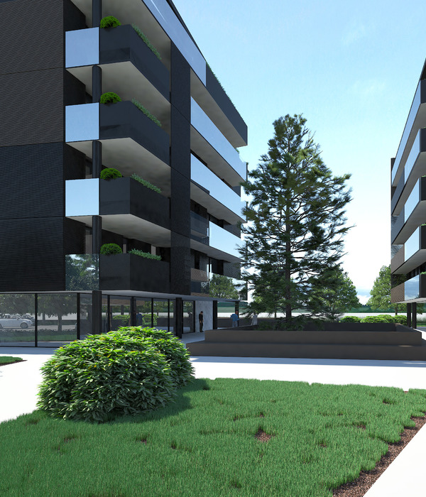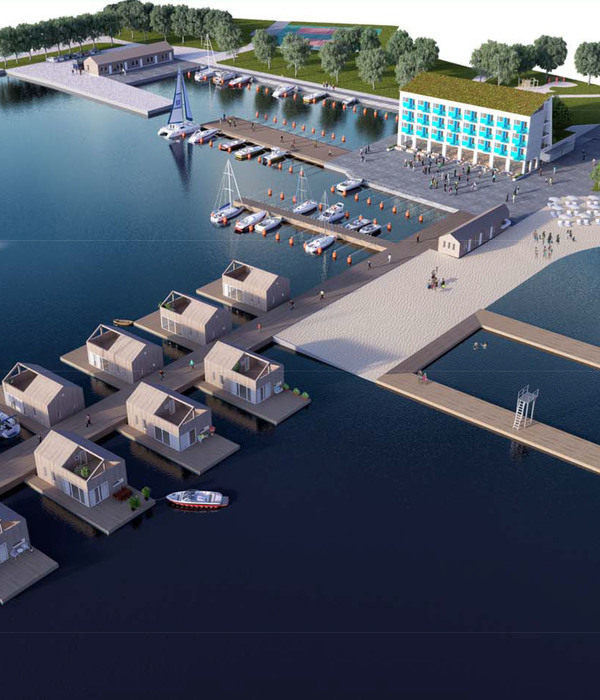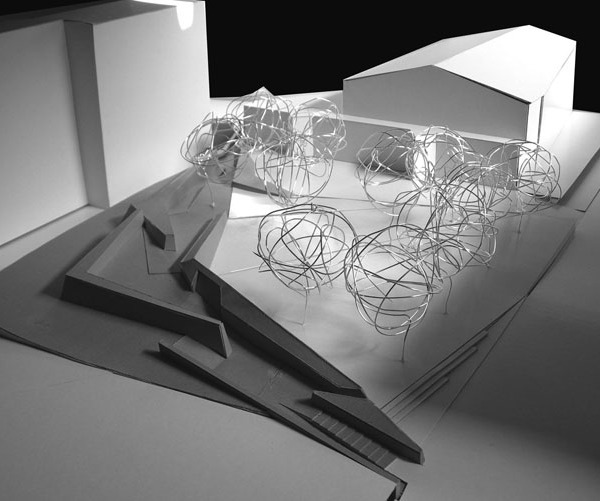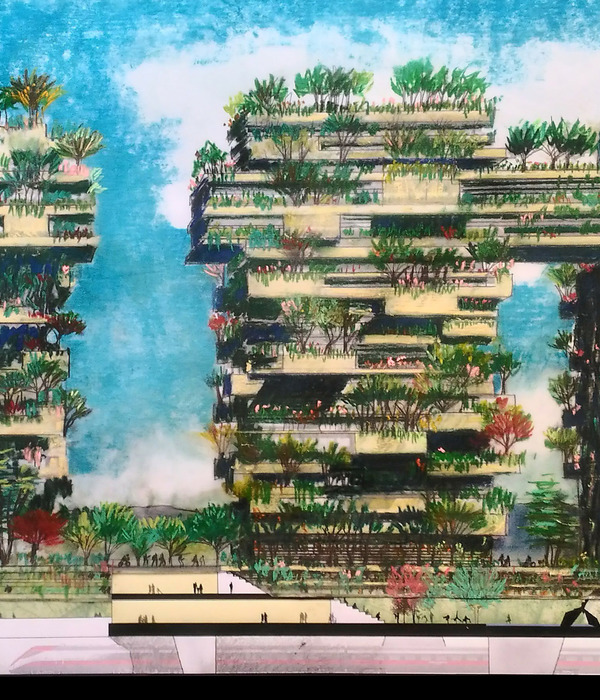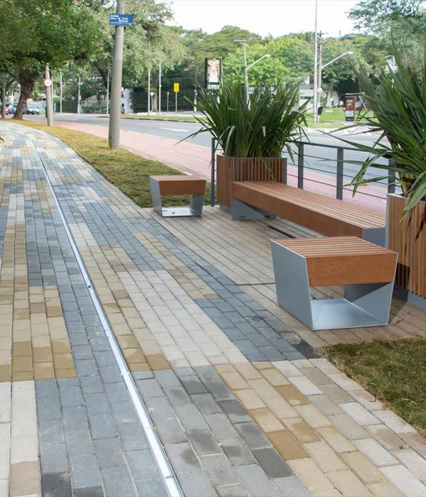德克萨斯州达拉斯新月形酒店庭院改造设计
德克萨斯州达拉斯新月形酒店庭院项目始建于1985年,当时是由著名的设计师Philip Johnson完成的,场地的面积约为1.2M平方英尺。一直以来,这里都十分热闹,且不说这里建有很多住宅区,高端的零售商铺,别具一格的主题餐厅,一流的办公大楼和设施,以及一个拥有191个客房的五星级酒店,所有的景观陈设都令人心驰神往。
然而,由于快速的经济发展和住宅区的不断改革,这片新月形的地区也需要被重新定义。设计团队希望能够将它改造成一个崭新的社交场所,让这里与周边的街道形成联系,与来来往往的游客们产生互动。比如场地上的汽车旅馆以前相当于是办公大楼和各个酒店的门厅,现在将会对这里的停车场面积进行控制,让更多的商业商铺和餐厅有机会驻足。再比如小树林,装饰性的植物花卉,水景,可移动的座椅等等,将会被移入到这片场地,为游客们提供一个公园式的氛围。
Originally built in 1985, and design by famed architect Philip Johnson, this 1.2M Sf mixed-use property has always anchored the uptown district with its high end shopping, distinctive restaurants, class A office space, and a 191 room 5-star hotel. Due to the fast changing dynamics of uptown, The Crescent is looking to redefine itself by becoming more pedestrian friendly and opening itself up to the now pedestrian friendly streets. The interior motor court, which serves as the front door to the office and hotel, will be reconfigured to limit the amount of surface parking providing areas for restaurants and shops to spill out into the spaces.
Tree groves, ornamental plantings, water features, and movable seating will be provided to give the court a green garden-like atmosphere. Retail along all sides of the property will be opened up creating a strong street presence. The north end will boast a new glassy architectural facade reestablishing the prominent front door. The interior court will be reconfigured and closed-off to the garage below in order to encourage special events and offer a greater flexibility of program. A park being designed at the corner of Pearl and McKinney will create a green oasis on the property.
