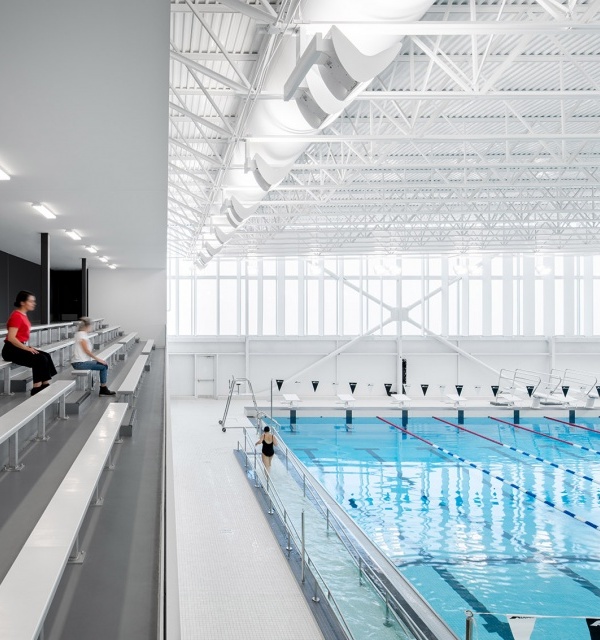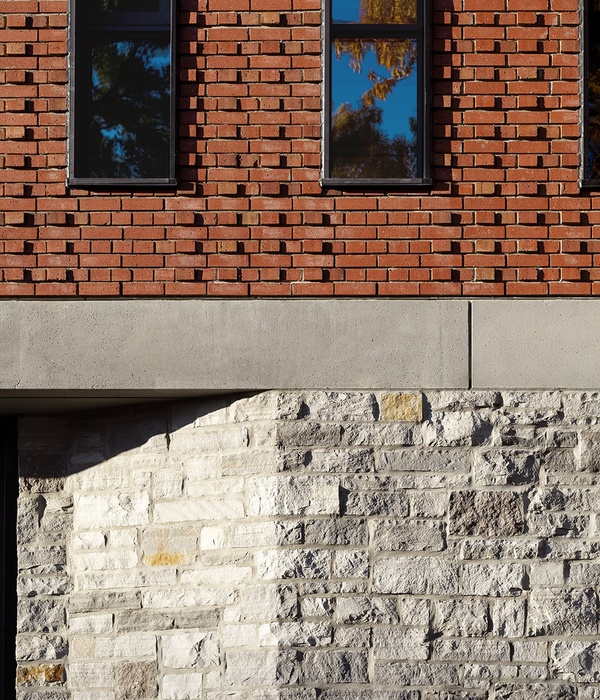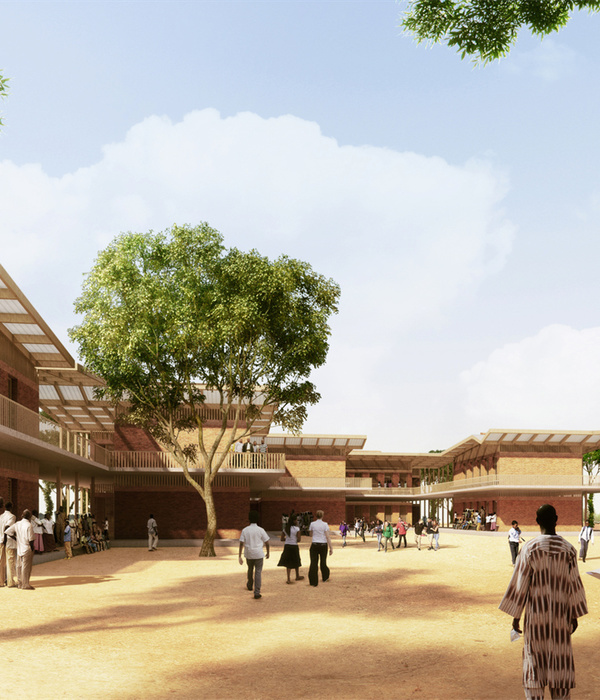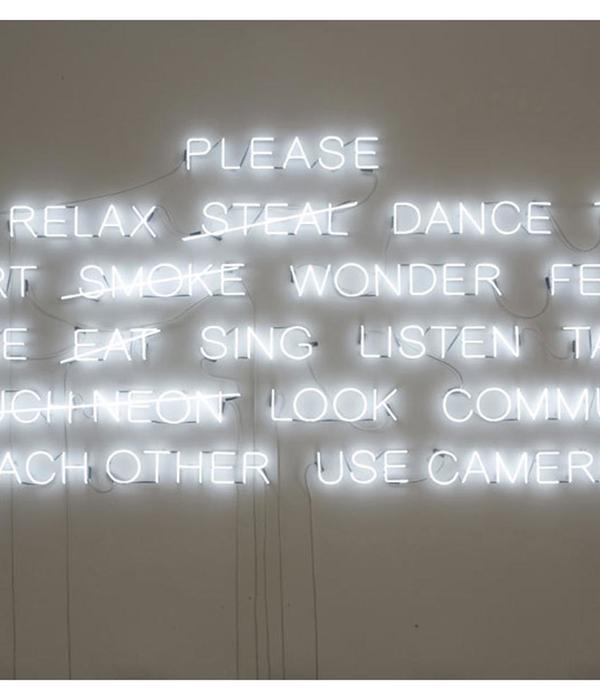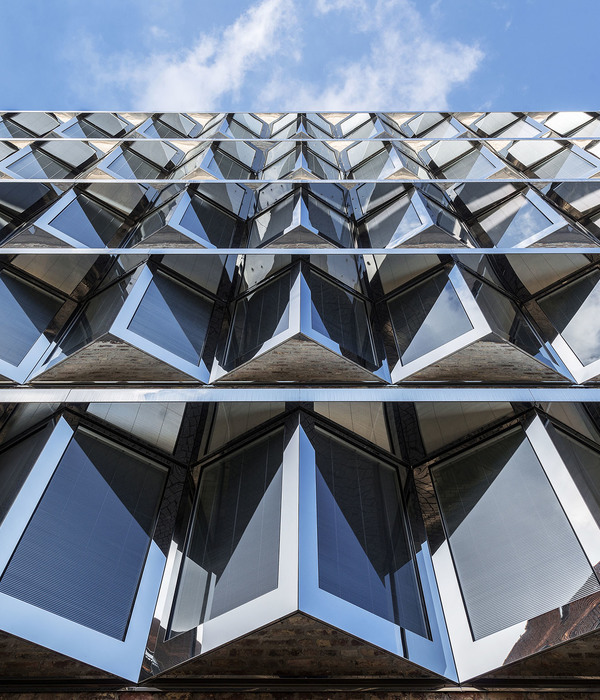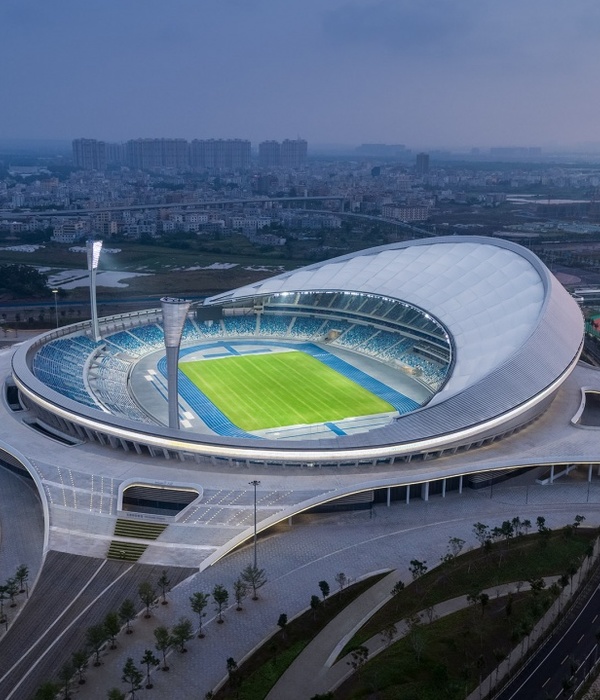序|How to Start?
上海科技大学新校区位于上海浦东张江科技园区,在总体规划的控制下,整个校园必须在既定的框架下完成各单体的建筑设计。体育馆是校园中最特别也是最体现校园活力的重要建筑之一。
The new campus of Shanghai University of Science and Technology is located in Zhangjiang Science and Technology Park, Pudong, Shanghai. Under the control of the master plan, the whole campus must complete the architectural design of individual buildings under the established framework. The sports hall is one of the most special and vital buildings on campus.
▼体育馆外观,exterior view of the sports hall
限制
——根据规划,体育馆坐落于科技大学东片的师生生活区内,南北两侧均为高层学生宿舍楼,间距仅100m,兼顾日照等因素,对体育馆体量来说较为紧张。
形象
-——体育馆西侧正对着学校东西延展的半开敞式的景观长廊,是整个校园的轴线对景建筑,需要为整个轴线画上一个完美的句点,需要一个高点与亮点。
构成
——规划要求体育馆为圆形构图,周边宿舍楼群如涟漪般波浪展开;同时体育馆东侧的田径足球场,需要配置一座体育场看台,因此形成了一点一线的布局,中间有校园主环路穿越,阻隔了2片运动区域的联系。
功能
——整个校园需要一个能容纳全校师生的会堂,而最适合承担这个角色就是体育馆,因此体育馆需要配置一定数量的固定、活动坐席,并在内部布局上考虑校会需求。
在特殊的规划条件下,需要兼顾体育馆的功能需求、形象要求、规划形态,还需要减少对周边宿舍的噪声、日照等的影响,不能过高、体量过大,如何完美的契合进整个校园的优美规划环境,对设计提出了巨大的挑战。
▼设计图解,design diagram
Restriction
——According to the plan, the sports hall is located in the living area of teachers and students in the eastern part of the University of Science and Technology. Both sides of the sports hall are high-rise dormitory buildings with a distance of only 100m, taking into account sunshine and other factors. It is rather tense for the sports hall.
Image
——The west side of the sports hall is facing the semi-open landscape corridor extending east and west of the school. It is the axis-to-view building of the whole campus. It needs to draw a perfect ending for the whole axis and a highlight.
Composition
——Planning requires the sports hall to be a circular structure with surrounding dormitory buildings spreading like ripples; at the same time, the track and field football stadium on the east side of the sports hall needs to be equipped with a stadium stand, thus forming a bit of a front-line layout, with the main ring road of the campus crossing, blocking the connection between two sports areas.
Function
——The whole campus needs a hall which can accommodate all the teachers and students, and the most suitable role is the sports hall. Therefore, the sports hall needs to be equipped with a certain number of fixed, active seats, and the internal layout of the school needs.
Under the special planning conditions, it is necessary to take into account the functional requirements, image requirements and planning forms of the sports hall. It is also necessary to reduce the impact of noise and sunshine on the surrounding dormitories. It cannot be too high and too large. How to perfectly fit into the beautiful planning environment of the whole campus poses a great challenge to the design.
▼体育馆完美契合进整个校园优美的规划环境之中,the sports hall perfectly fits into the beautiful planning environment of the whole campus
构思|How to Design?
设计将重点定位在:量身订制一座体育馆–不对宿舍楼造成过于压抑的影响,能成为整个校园的重要轴线收尾,并且能提供流线与造型均流畅便利的共享平台,打造一座活力无限的校园魅力中心。
The design will focus on: tailoring a Sports hall – not too oppressive impact on dormitory buildings, can become the end of the important axis of the whole campus, and can provide a smooth and convenient sharing platform for streamlines and shapes, and create a dynamic and infinite campus charm center.
▼周边建筑、轴线分析,analysis of surrounding buildings and axis
为了能在紧张的南北宽度限制中,尽量减少对两侧宿舍楼的压迫感,因此建筑地埋一层,削减建筑高度;而坐席也采用东西长向布置,并着重布置在西侧,增加楼座,如此既可以不占用南北宽度,又可以增加坐席数量,同时抬高西侧高度,使建筑造型表里一致,契合功能需求的同时,巧妙的打造出西高东低的双心椭圆形斜屋面,从而对西向轴线形成重要的对景立面。椭圆形体量下小上大,减少地面的占地,尽可能多得留给室外活动场所。
In order to minimize the pressure on the dormitory buildings on both sides in the tense north-south width restriction, the building is buried one floor and the building height is reduced; and the seats are also arranged in the East-West long direction, emphatically on the West side, increasing the number of seats, not only not occupying the North-South width, but also increasing the number of seats, at the same time raising the height of the West side, so as to make the building modelling table consistent. In order to meet the functional requirements, the double-center elliptical oblique roof with high West and low East is skillfully constructed, thus forming an important landscape elevation for the West axis. The size of the ellipse is smaller and larger, so that the area of the ground is reduced and as much as possible to be left for outdoor activities.
▼建筑地埋一层,削减建筑高度,巧妙的打造出西高东低的双心椭圆形斜屋面,the building is buried one floor and the building height is reduced, the double-center elliptical oblique roof with high West and low East is skillfully constructed
建筑两侧的辅助用房及其它活动用房,设置于地下一层与地面一层,并利用一层的屋顶,形成一条从地面到空中的缓坡平台,平台自然延伸,缓缓向东延展、打开,最终跨越校园道路直接连接至田径足球场的看台。在造型上,借助地形与流线的特点,将整个平面设计成一尾舒展自由的鱼尾形状,尾巴端部就是体育场看台。整个流线形平台不仅加强了两个地块之间的联系,也为校园提供了一个空中的休憩花园。平台从地面升起又落下,与体育馆主体共同构成了一尾游鱼,戏水于宿舍楼的涟漪波浪间,游弋于生机盎然的青青校园中,给科技大学带来创意与活力,带来生气与欢动。
The auxiliary rooms and other movable rooms on both sides of the building are located on the ground floor and the ground floor, and the roof of the first floor is used to form a gentle slope platform from the ground to the air. The platform extends naturally and extends eastward slowly. Finally, it crosses the campus road and connects directly to the grandstand of the track and field football field. In the shape, with the help of the characteristics of terrain and streamline, the whole plane is designed as a fish tail shape with free stretching. The end of the tail is the stadium stand. The streamlined platform not only strengthens the connection between the two areas, but also provides an air recreational garden for the campus. The platform rises and falls from the ground, together with the main body of the sports hall, constitutes a swimming fish, playing in the ripples of the dormitory building, wandering in the vibrant green campus, bringing creativity and vitality to the University of Science and Technology, bringing vitality and joy.
▼造型上借助地形与流线的特点,将整个平面设计成一尾舒展自由的鱼尾形状,尾巴端部就是体育场看台,in the shape, with the help of the characteristics of terrain and streamline, the whole plane is designed as a fish tail shape with free stretching&the end of the tail is the stadium stand
立面造型与材质|Facade & Material
建筑风格整体以地形建筑结合体育馆地标形象综合设计。主体体量为一椭圆形体,呈倒锥型屋盖由下向上变大,且屋顶西高东低。面对西侧,突出空间体量感,打造其独具特色的形象,使其与主轴形成对景效应,成为轴线终点的空间序列高潮。而面向东侧,体育馆平台从空中延伸至大地,通过柔美的曲线转折,自然过渡,又融入大地与周边的环境体系中。体育馆南北两侧以缓坡或缓台阶的建筑形式为主,具有环境亲和力。体育馆整体造型,结合地形建筑设计方式,通过东西向两个不同斜切方向的斜面构图,刻画出流线型的立面,灵活地呈现出富有活力又不失庄重典雅之美的校园体育建筑的形象。
Architectural style is integrated with topographic architecture and landmark image of sports hall. The volume of the main body is an ellipse, and the inverted cone roof increases from bottom to top, and the roof is high in the West and low in the east. Faced with the West side, highlight the sense of spatial volume, create its unique image, make it and the main axis form a counterview effect, become the climax of the spatial sequence of the end of the axis. Facing the east, the sports hall platform extends from the air to the earth, through the gentle curve turning, natural transition, and into the earth and the surrounding environmental system. The north and south sides of the sports hall are dominated by gentle slopes or steps, which have environmental affinity. The overall shape of the sports hall, combined with the way of topographic architectural design, depicts the streamlined facade through two oblique compositions in the East and West directions, and flexibly presents the image of the campus sports building which is full of vitality and elegant beauty.
▼主体体量为一椭圆形体,呈倒锥型屋盖由下向上变大,且屋顶西高东低,the volume of the main body is an ellipse, and the inverted cone roof increases from bottom to top, and the roof is high in the West and low in the east
考虑到从校园不同角度的观赏需求,立面装饰材料主要采用玻璃幕墙、穿孔铝板、埃特板与清水混凝土。其中穿孔铝板构图采用优美舒缓的波浪形,在入口处上翻,增加玻璃幕墙的比例,加强主入口的吸引力与引导里,而两侧坡道下方采用木色埃特板,打造富有亲和力的基座。颜色采用富有活力的橙色与对比强烈的混凝土白色进行对比,突出轻盈的流线形平台板带;再配合颜色优雅的珠光咖啡色穿孔板装饰折板与蓝灰色的玻璃,衬托出优雅大气的主馆建筑,整体层次丰富,给人以视觉的冲击与美的盛宴。
此外,体育馆的屋顶也是一处设计的亮点,考虑到体育馆位于高层宿舍楼之间,两个方向的学生都可以从高处俯瞰整个体育馆,因此,第五立面的设计变得尤为重要,抓住建筑造型本身的优势,结合鱼腹式桁架的结构设计特点,椭圆屋顶中分屋脊略高,两边略低,并特意将屋顶的条形铝镁锰板设计成对称的45度方向排列,即利于疏导雨水,又形成了非常美丽的屋顶肌理。屋顶的天窗更考虑结合结构的菱形拉索形成的三角空间,设计成斜向的三角形天窗,从而在引入自然光线的同时,也为屋顶增加了富有趣味与韵律的点缀。到了夜晚,从三角天窗透出的亮光,更是点燃了整个校园的激情与活力,成为校园中最吸引眼球的璀璨建筑。
Considering the ornamental needs from different angles of the campus, the facade decoration materials mainly use glass curtain wall, perforated aluminum plate, ET board and fair-faced concrete. Among them, the perforated aluminum plate is composed of graceful and gentle wave shape, turning up at the entrance, increasing the proportion of glass curtain wall, strengthening the attraction and guidance of the main entrance, while the wooden Ett plate is used below the ramps on both sides to create a base with affinity. The colors are vibrant orange and strongly contrasted concrete white, highlighting the lightweight streamlined platform strips, and then decorated with pearlescent Brown perforated panels and blue-grey glass, which set off the elegant and atmospheric main hall building, with rich overall levels, giving people a visual impact and beautiful feast.
In addition, the roof of the sports hall is also a highlight of the design. Considering that the sports hall is located between the high-rise dormitory buildings, students from both directions can overlook the entire sports hall from a high altitude, therefore, the design of the fifth elevation becomes particularly important, seizing the architectural shape.
▼立面装饰材料主要采用玻璃幕墙、穿孔铝板、埃特板与清水混凝土,the facade decoration materials mainly use glass curtain wall, perforated aluminum plate, ET board and fair-faced concrete
流线设计|Route Design
因为大部分的活动平面均位于地下,为了能自然地引导人流,便捷畅通地进入地下活动场所,同时也可以满足消防疏散的需求,地下室于西侧与东侧,各开设了一个下沉广场,西侧在地上、地下各设置有主要的出入口门厅,以弧形的开敞楼梯联系上下。当有校园集会或比赛时,观众人流主要从地上一层西侧门厅、地上二层南北入口进入,运动员或表演人员从地下进入,贵宾、裁判等从一层南北两侧进入,合理巧妙地实现多层次的垂直分流。
▼为了能自然地引导人流及满足消防疏散的需求,地下室于西侧与东侧各开设了一个下沉广场,in order to naturally guide the flow of people and meet the needs of fire evacuation, the basement in the West and East side, each opened a sinking square
Because most of the activity planes are located in the underground, in order to naturally guide the flow of people, conveniently and smoothly enter the underground activity sites, but also to meet the needs of fire evacuation, the basement in the West and East side, each opened a sinking square, the west side on the ground, underground each set up a main entrance hall, connected up and down by arc-shaped open stairs. When there are campus rallies or competitions, the audience flow mainly enters from the west entrance hall of the first floor on the ground and the North-South entrance of the second floor on the ground. Athletes or performers enter from the underground. VIPs and referees enter from the north and south sides of the first floor, so as to realize the multi-level vertical diversion reasonably and skillfully.
▼西侧一层地面门厅以弧形的开敞楼梯联系上下,entrance hall at the ground floor on west connected up and down by arc-shaped open stairs
▼二层休息厅,hall at the second floor
▼地下一层入口休息门厅,entrance hall at the underground floor
平面布局|Plane Layout
体育馆主场馆—篮球馆,就位于建筑的椭圆形体量内,从+-0.000m开始通高至屋顶,场地南北长46m,东西宽34m,平时可布置2片篮球场地,篮球馆屋顶为斜面,最低点净高15m。赛时为一片篮球场地,长边呈南北向布置,座位主要位于东西两侧,其中西侧布置2层看台及活动看台,东侧布置主席台为主,整个座位的倾向布局,是为整个学校的开学典礼提供合适条件,同时也与造型坡度完全契合。
The main stadium of the sports hall, basketball hall, is located in the elliptical volume of the building, from +0.000m to the roof, 46 m long north-south, 34 m wide east-west. Usually, two basketball venues can be arranged. The roof of the basketball hall is inclined, with a net height of 15 m at the lowest point. The game is a basketball court, the long side is north-south layout, the seats are mainly located on the East and West sides, the west side is equipped with two-storey stands and activity stands, the east side is mainly equipped with the rostrum, the inclined layout of the whole seat is to provide suitable conditions for the opening ceremony of the whole school, but also fully in line with the shape gradient.
▼内部核心空间篮球馆,位于建筑的椭圆形体量内,main stadium of the sports hall, basketball hall, is located in the elliptical volume of the building
▼整个座位的倾向布局,是为整个学校的开学典礼提供合适条件,同时也与造型坡度完全契合,the layout of the whole seat is to provide suitable conditions for the opening ceremony of the whole school, but also fully in line with the shape gradient
体育馆地下室与一层设置配套功能用房及活动用房,包括裁判休息室、男女运动员休息室、公共卫生间、急救室、医务室、学生活动室、有氧健身房、重量训练健身房、舞蹈房、瑜伽房、教师办公等。体育馆二层在露天平台上设计了一处咖啡吧,面对绿色操场,视线开阔,一览无余。 整个建筑功能多元,在有限的用地上,充分挖掘空间潜力,合理高效的为师生打造出最多的活动使用场所。
The basement of the sports hall is equipped with matching functional rooms and activity rooms on the first floor, including referee lounge, male and female athletes lounge, public health room, emergency room, medical room, student activity room, aerobic gym, weight training gym, dance room, yoga room, teacher’s office, etc. On the second floor of the sports hall, a coffee bar was designed on the open-air platform. Faced with the green playground, it has a wide view. The whole building has multiple functions. On the limited land, it can fully tap the potential of space and create the most places for teachers and students to use activities reasonably and efficiently.
▼内部健身房等训练设施,gym and training facilities
尾声|The end
整个建筑设计到竣工投入使用,历时5年,有幸见证了上海又一座新校园的诞生,至今,体育馆已经承办了4次校会,也送走了1届毕业生,在校园的所有建筑中,体育馆是唯一一座全天开放、人流不断的建筑物,真正成为了校园的活力核心。
It took five years to witness the complement of this sports hall which marks a new campus coming into being. So far, the sports hall has hosted four sports meetings and one graduate ceremony. Among all the buildings on the campus, the sports hall is the only building that is open all day. Due to its popularity, it really becomes the dynamic core of the campus.
▼校园中唯一全天开放的体育馆,the sports hall is the only building that is open all day
▼建筑夜景,night view
▼夜景鸟瞰,aerial view at night
▼总平面图,master plan
▼平面图,plans
▼屋顶平面,roof plan
▼立面,facade
▼剖面,section
项目名称: 上海科技大学新校区一期工程-体育馆
设计方:同济大学建筑设计研究院(集团)有限公司
公司网站:
设计 & 完成年份:2012年-2015年
主创及设计团队:王文胜,滕希,居炜,周游,何克青,黄倍蓉,路璐,孙立安
建设地点: 上海浦东张江高科技园区科技大学内
建筑面积: 11086 m2
建筑规模: 室内2280座(1730普通坐席+480活动坐席+20无障碍坐席+50主席座);室外1150座
建筑层数: 地上2层 地下1层
建筑高度: 20.48m
主要结构: 钢砼框架结构与钢结构屋盖
客户:上海科技大学
摄影版权:美杰摄影
文:王文胜,滕希(同济大学建筑设计研究院(集团)有限公司)
Project Name: Stadium of Shanghai University of Science and Technology
Location: Science and Technology University of Zhangjiang High-tech Park, Pudong, Shanghai
Building Area: 11086 M2
Building Scale: Indoor 2280 seats (1730 ordinary seats+480 active seats+20 barrier-free seats+50 chairs); Outdoor 1150 seats
Floor Number: 2 floors above ground and 1 floor below ground
Building height: 20.48 M
Structure: Steel Concrete Frame Structures and Steel Roof Structures
{{item.text_origin}}



