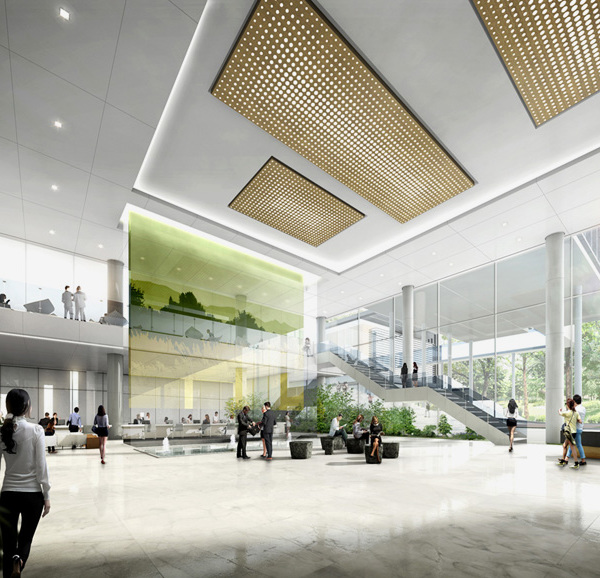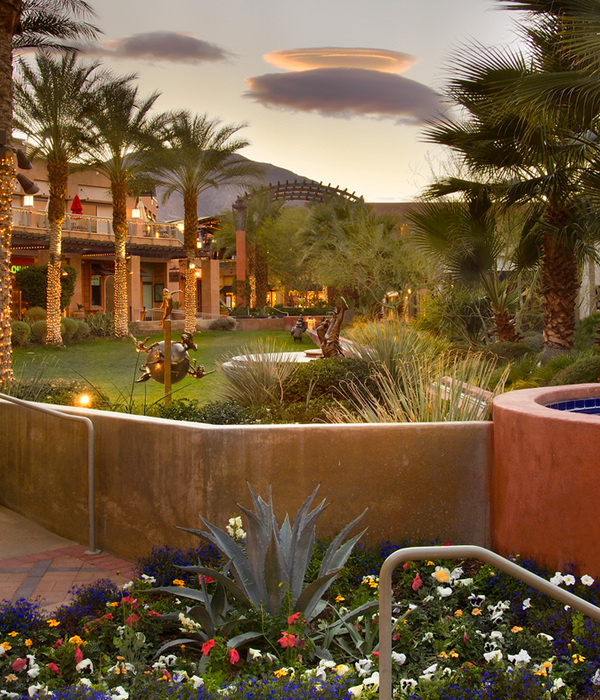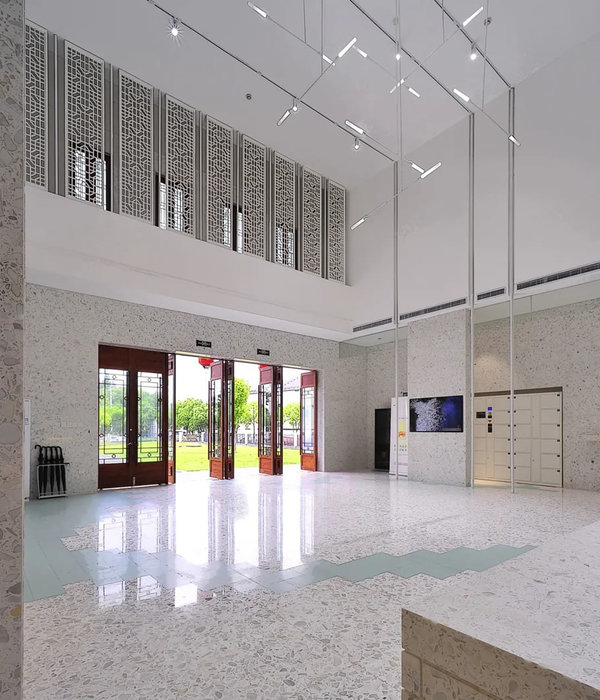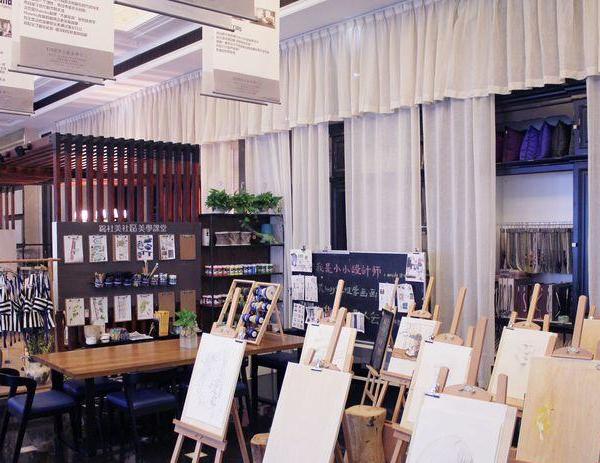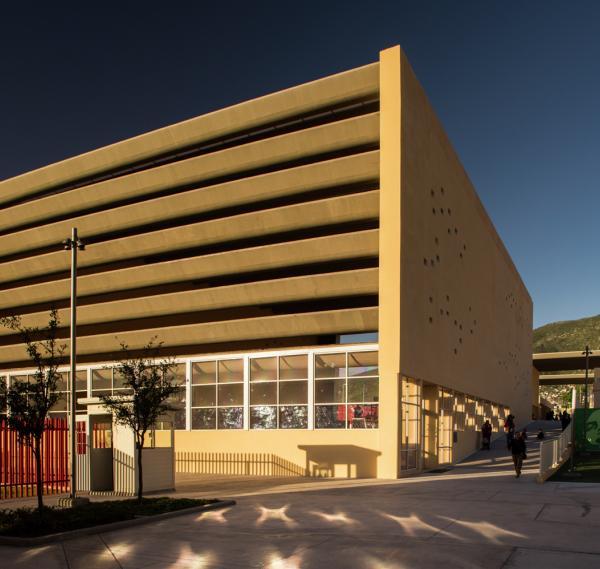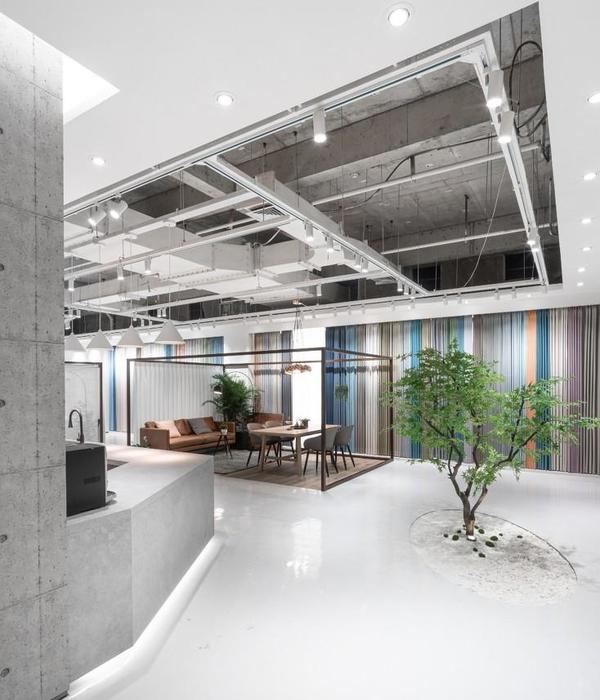以比赛休闲为目的建造的St. Hyacinthe’s水上运动娱乐中心包含一个8赛道25m长的泳池、一块1米跳水板和一个3m跳水平台,内部配置符合FINA的规定。中心还设有为社区服务的水上游戏池、5m滑水道、水疗池和桑拿室。泳池旁的座位最多可容纳450名观众,同时中心内还配备有4个更衣室和215个储物柜。二层设有一个可以举办社区活动的大型多功能厅。员工管理区、咖啡厅和其他公共区域都可以俯瞰泳池。
▼赛道泳池1m跳水板和3m跳水台,1-metre diving board & 3-metre platform of competition basin
St. Hyacinthe’s Aquatic and Recreational Centre was built for competition and for recreation purposes. Its facilities include an 8-lane, 25-metre competition basin with a 1-metre diving board and a 3-metre platform, designed to comply with FINA regulations. The Centre also features a community-oriented basin with water games, a 5-metre waterslide, a therapeutic basin, and saunas. Poolside seating can accommodate up to 450 spectators. Four change rooms and a total of 215 lockers are available. On the second level, one can find a large multipurpose room for holding community events. Staff and administrative areas as well as a café and other public spaces overlook the basins.
▼水上运动中心8赛道比赛泳池,8-lane competition basin
▼从比赛泳池看向水上游戏池,view from competition basin to water games basin
工程造价控制在预算之内。为了符合联邦政府严格的拨款期限,工程建造速度非常快。
Budgets were met. The aquatic Centre was built on a fast-track mode in order to comply with stringent federal grants’ deadlines.
▼从入口处看水上游戏池全貌,view from entrance towards basin with water games
▼水上游戏池内部,water games basin
▼5米滑水道和其他水上游戏设施,a 5-metre waterslide and other game facilities
为了节约能源,建筑师将紧凑的建筑体量设计的尽可能高效节约。建筑外表采用了造价低且便于快速施工的材料。水平向大量的开口和头顶天窗使室内自然光线充足,不需要增加额外人工光源。窗户使内部空间与公园周边环境联系紧密。
The project’s compact volume was designed to be as efficient as possible in terms of energy costs. The building’s envelope, made of inexpensive materials, also allowed for short construction timetables. Thanks to large openings, at grade level, and skylights above, natural light is abundant reducing the needs for artificial lighting. The windows create a seamless connection between the project’s indoor spaces and its park surroundings.
▼比赛泳池上方天窗使室内自然光线充足,skylights above competition basin give the space abundant natural light
St. Hyacinthe是ACDF建造的第一个水上运动中心项目。在不到18个月的工期内,建筑师设计建造的运动中心需要在满足FINA一系列比赛技术要求的同时安装严格保证水质和安全要求的先进机械及电力设施。
The St. Hyacinthe project was ACDF’s first Aquatic Centre. Completed in less than 18 months, the Centre had to comply with a number of technical requirements including FINA’s facilities requirements for competition venues. State-of-the-art mechanical and electrical systems were installed responding to stringent water quality and safety regulations.
▼通向二层的楼梯,stairs to the second floor
▼一层平面,1F plan
▼二层平面,2F plan
▼技术图纸,technical drawing
Location: Saint-Hyacinthe, Québec (Canada) Client: Ville de Saint-Hyacinthe Architects: ACDF ARCHITECTURE-URBANISME-INTÉRIEUR – TLA Structure: SDK M/E : Dupras Ledoux Consultant: Inneauve Photographs: James Brittain except image named ACDF Year: 2011 Costing: 18.0M $ Area : 3600 sq. m.
{{item.text_origin}}


