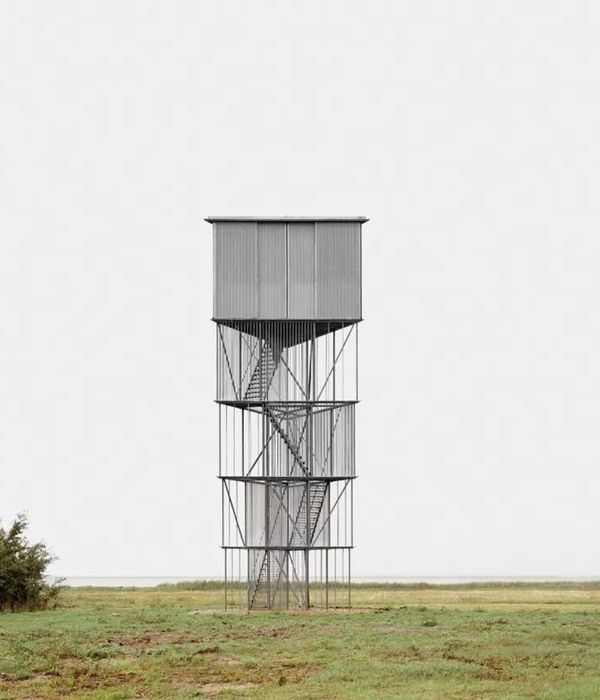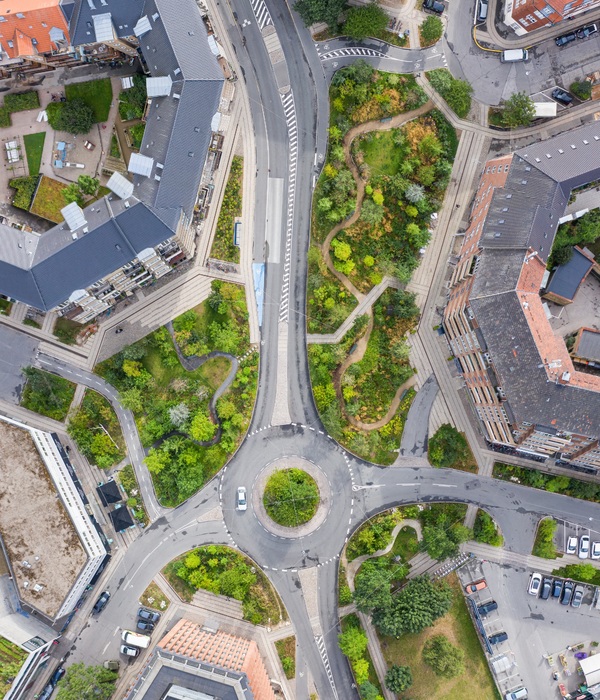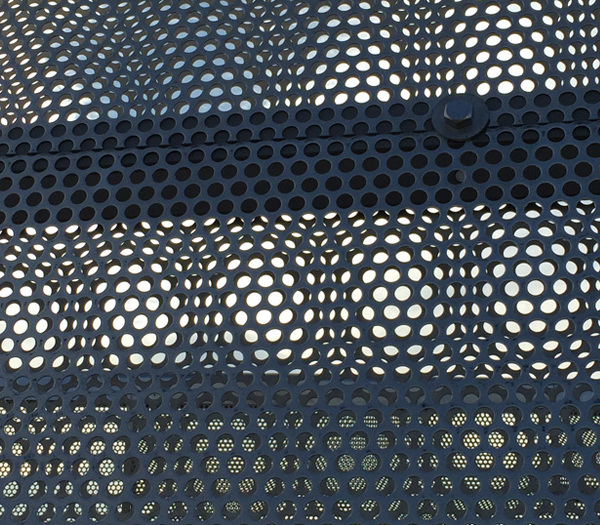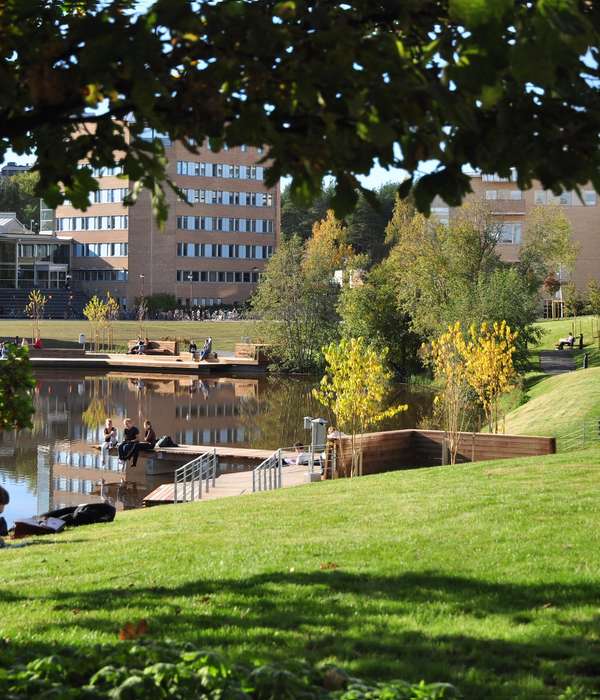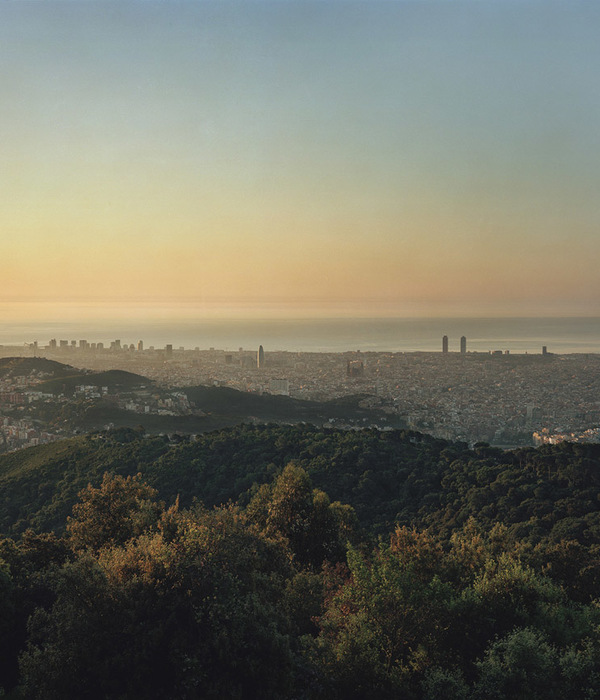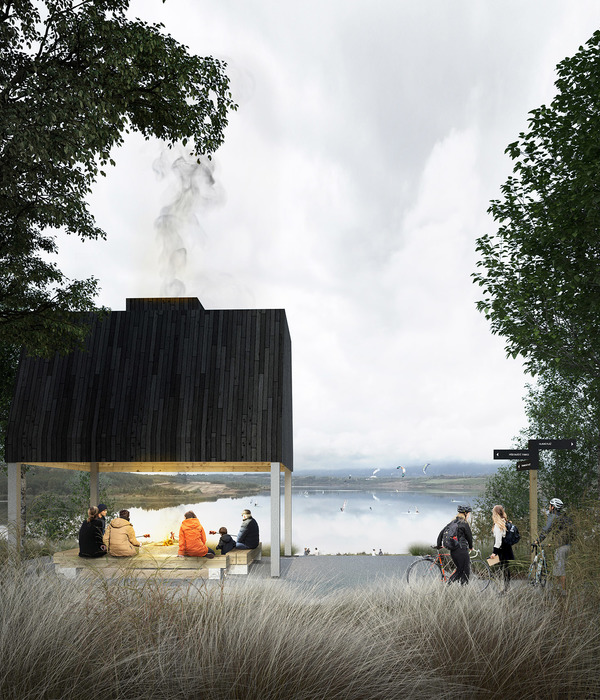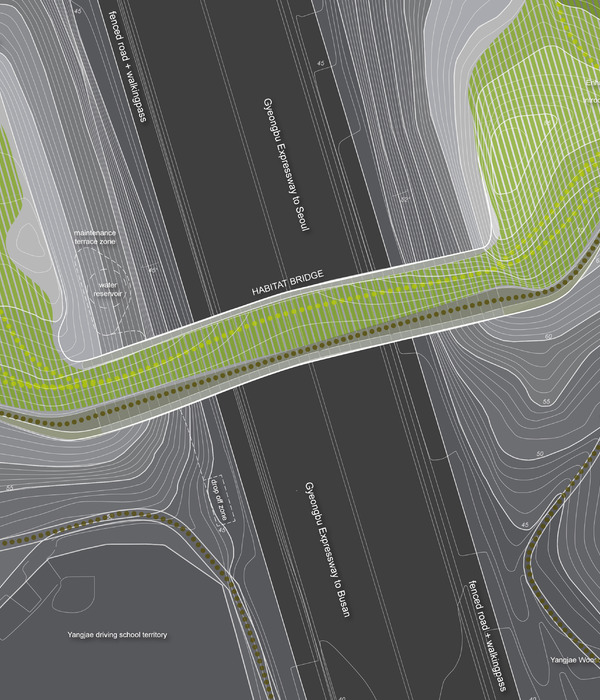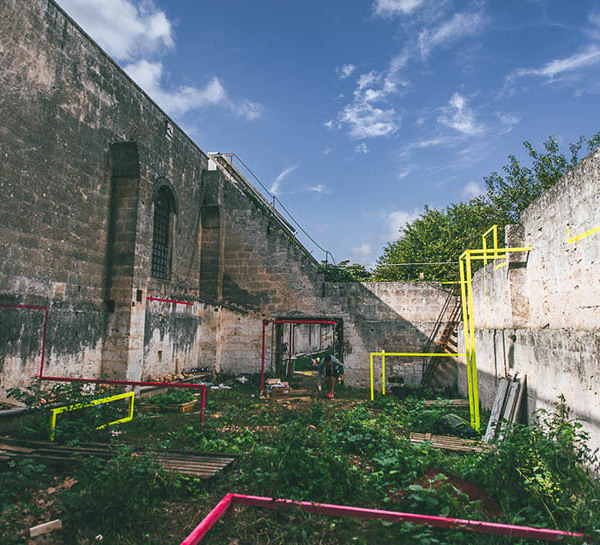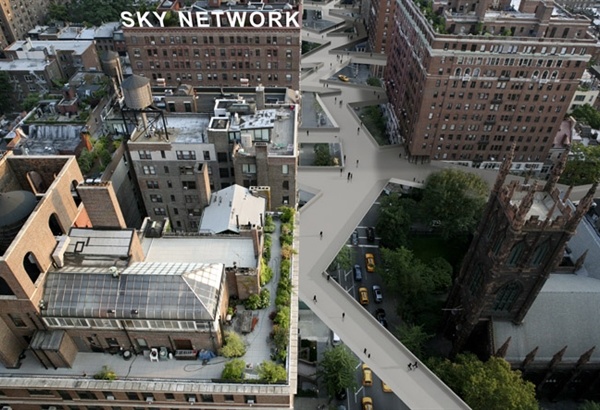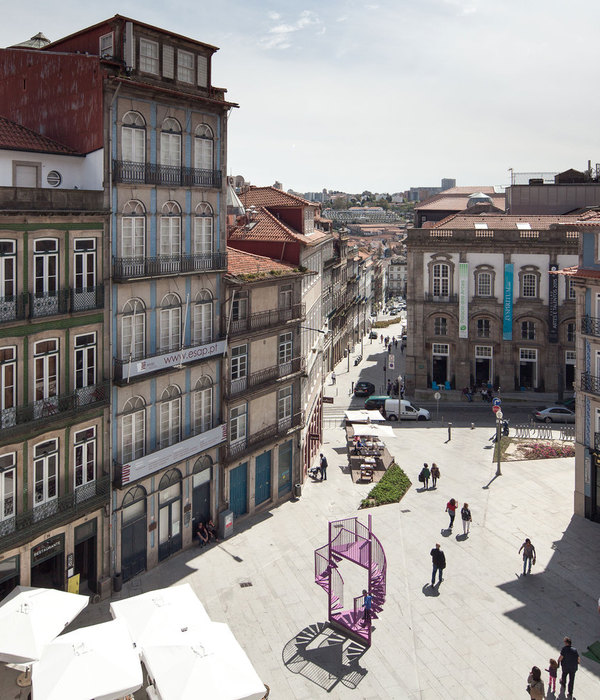“Since it’s opened, you can see how the fabric of the trees have matured out on the dock. . . It’s really transformed that side. . . It’s a wonderful place to be.” – 2014 Awards Jury
“自从对外开放至今,人人都发现码头区内的树木越发繁茂……这里的变化着实令人瞩目……它已成为一处极好的绿地空间。” – 2014年奖项评审团
ASLA
New York, NY |
Michael Van Valkenburgh Associates, Inc.
| Client: Hudson River Park Trust 更多请至:
Unscathed by Superstorm Sandy’s brackish inundation, Segment 5 is an enormously popular park in the formerly “parkless” Chelsea. The outward-looking centerpiece of the 5-mile Hudson River Park, itself a miracle of 30 years of public advocacy, Segment 5 is a resourceful and truly public space born of vocal neighborhood demand. It is a model for hurricane resilience and climate change adaptation, integrating creative engineering with a diverse range of uses and landscape types.
在飓风桑迪肆虐期间,哈德逊河公园第五段景观区遭到咸水淹没,但基本未被损坏,在往日公园绿地空间甚少的切尔西,哈德逊河公园第五段景观区便成为了当收到公众极大欢迎的公园场所。哈德逊河公园横贯5英里的区域,其核心区外延区域本身是在公众心目中维持30年的一个奇迹, 在周边民众需求呼声下,第五段景观区应运而生, 它是一处真正意义上的具有丰富的绿化资源的城市公共空。该景观区将创新性工程技术与多样化的用途和景观类型整合于一体,可以有效抵御飓风灾害和适应气候变化,可以说它是公共景观设施的一个典范。
▼EPS foam and lightweight fill minimize pile and deck loads and are weighted down by enough topsoil to ensure structural stability during floods. Planting and topography soften the transition to the skate park, barely visible in the background to the right.
Photo Credit: Elizabeth Felicella
采用EPS环保泡沫及轻质填埋材料堆砌人工草坡,最大程度地缓解了码头甲板的载荷,并且在这些堆砌材料的表层覆盖了充足的土壤层,以确保草坡结构在汛期的稳定性。草坡的植被与坡度向着隐约可见的滑板公园处逐渐减少和趋缓。
项目介绍
相对于二十世纪的诸多市政基础设施,包括仓库、码头设施及铁路,那些被鳞次栉比的高楼包围起来的纽约人,都对哈德逊河有着客观或视觉感官上的认知。这条曾被冠名工业化冰川的河流,其工业痕迹日渐消散,加之原定沿河城市西区州际高速公路建设位置的适当转移,哈德逊河恢复了其应有的自然河道魅力,从而重新回到了人们的视野中。哈德逊河公园绵延5英里,以滨河园区为起始,直抵炮台公园城,三十年来,在社会公众、行动主义者们以及相关规划部门坚持呼吁下,建成了这处集城市休闲与公众健康于一体的滨水公园公共空间。在该公园近20年的建设过程中,海平面的不断上升趋势以及极端气候事件发生频率的不断增加,对于景观设计师们构思哈德逊河公园景观工程最后也是最为重要的第五段景观区的全新设计理念形成了相当的挑战。在飓风桑迪4英尺深的微咸洪水浸泡以及频繁的日常公共使用影响下,第五段景观区向人们充分展示了景观设计师如何成功驾驭协同式设计过程,从而创建出如此一处可稳健抵御复杂气候变化且焕发生机的城市开放空间。
应对公共空间设计的公众诉求与呼声的挑战
历经8年的公众参与监督,并在不断产生的争议中,第五段景观区的建设终于在2010年得以竣工。项目伊始,设计师们便积极采集并整合社会各界及环保倡议者们的相关意见和建议。20世纪90年代初期,这些公众参与者们便积极倡议,举行相应的立法运动,最终首次促成哈德逊河公园建设信托机构的形成。该信托机构委托昆内尔•罗斯柴尔德景观规划事务所为全新的城市公园建立相应的开拓性治理结构,并对公园进行总体规划,相关规划方案在1998年获得由美国景观设计师协会(ASLA)授予的规划设计优秀奖。而第五段景观区是哈德逊河公园七段规划建设中最后一段的其中一个部分,位于往日公园绿地空间甚少的切尔西居住区中央,是整个公园建设中占地面积最大的区域,因而,它的建成将满足并实现许多周边民众对于建设公共开放空间的渴求与目标,并为他们观赏哈德逊河美景营造了理想的场所。
二十一世纪新型公园建设
第五段景观区设计团队与公众代表、州政府相关人员以及当地市政机构密切合作,以制定出满足广大公众、当地及州政府等各方需求的综合性理想规划方案。景观设计师们经研究,建立了一个创意设计团队,由公共园艺设计师、艺术家以及美国国内知名滑板公园设计师组成,凭借其各自不同的从业经历及思维角度,共同协助景观设计师们创建出各种不同尺度的设计理念。
不可思议的纽约城市景观
第五段景观区项目场地占地规模大于西区高速公路的西面标准占地。原先的两个靠船墩成为了项目场地的边界,城市脉络与哈德逊河美景融于一体。在项目场地的中央,原先的另一个靠船墩被移除,取而代之的是一个宽阔的草坪空间,为曼哈顿下城区营造出一处罕见的广袤河景观赏场所。占地3英亩的中央草坪是理想的运动场所、大型户外瑜伽训练场所,也是日常散步的好去处。一处引人注目且地貌独特的草坡向宁谧和中央草坪与喧杂的西区高速公路有效隔离,并从视觉上限定出毗邻的一系列小型公共活动区域,包括自行专用车道、雕塑花园、旋转体游乐空间及一个顶级滑板公园。
以景观设计师为主导的创造性工程
除了为切尔西居住区提供必要的绿地空间,第五段景观区还对这一滨水公园区域的持久性及可持续性进行了相应考量,并针对这两方面进行了高标准化设计,彻底解决了海平面上升和极端气候事件等现实性问题与隐忧。景观设计师与海洋工程师们进行通力协作,共同对长达250英尺的古旧海堤进行相应拆除、修复和加固,并对码头靠船墩设施进行了相应的结构改造。全新的靠船墩在坚固的挡泥板设计系统的保护下,可有效防御失控船只、浮冰及水生残片的撞击所造成的不良影响。EPS环保泡沫及轻质砂石填埋材料在一系列场地地形中的使用,最大程度地缓解了码头甲板的载荷,同时适当重量的表层土应用稳固了埋藏于地下的各种材料,有效防止了位置偏移情况的发生。这一创造性工程设计确保了在飓风桑迪类似的洪灾突发情况中,轻质泡沫材料不易冲破和侵袭相应的景观空间,而类似的事件则在其他景观项目场地上频频发生。值得注意的是,这些设计策略的出台早于飓风桑迪的来临近十年,因而有力地证明了纽约基础设施建设中对于微咸水灾应变能力的重要性。
洪灾大浪及其盐度测试为同类项目提供良好范例
景观建筑师将哈德逊河公园第五段景观区规划定位为纽约市应对海平面上升的首要城市基础设施力量之一。园区中所有最为敏感的基础设施组件,包括抽水泵和主要机电设备,都放置于高架式防护设施中,以预防高频率的洪水侵袭。这些设计策略的有效性,在飓风桑迪来袭,第五段景观区60%的区域淹没于深达4英尺微咸洪水中时,得到了充分的验证。除局部植被轻微受损,整个园区的合理设计与施工令其得以近乎完美的保护。哈德逊河公园第五段景观区的建成,满足了公众对魅力公共空间的现实需求,同时也有力应对了不断变化中的气候状况,是集协同性、可持续性及高水准设计性于一体的典范项目。
▼ (Diagrams) Offers a Variety of Activities & Creates a Range of Landscape Types
Photo Credit: Michael Van Valkenburgh Associates
(图示)系列活动区域及景观区域类型
▼ (Diagrams) Reinvents A New Engineered River Edge & Demonstrates Hurricane Preparedness
Photo Credit: Michael Van Valkenburgh Associates
(图示)滨水改造区及其飓风防御相关措施
▼ Partially supported by a rebuilt pier structure, the lawn bowl’s casual elegance belies its structural complexity. Beneath the lawn depicted in this photograph, lightweight fill and EPS foam reduce pier loads while elevating trees (seen in the foreground) above extreme flood elevations.
Photo Credit: Elizabeth Felicella
码头靠船墩经改造后对草坡起到了部分支撑作用,同时,闲适优雅的草坡也对复杂的码头构造起到了良好掩饰作用,达到了美观的效果。草坡下方采用EPS环保泡沫及轻质填埋材料,有效缓解了码头甲板的载荷,而树木种植(见前景)的高度也高于极限洪水水位,有力确保了树种的安全。
▼ An effortlessly comfortable park, Segment 5’s reengineering is profound yet relatively invisible. Allowing for passive and active recreational opportunities at the water’s edge, the lawn bowl borrows the boundlessness of the Hudson River.
Photo Credit: Elizabeth Felicella
第五段景观区的有效改造,着实又为当地民众提供了一处愉悦身心、舒适惬意的滨水公共空间,且其特色草坡区在同类项目中实属罕见,其创新意义影响深远。在广阔的哈德逊河水域映衬中,草坡景观区更显闲适,人们在这里或嬉戏玩耍,或悠闲赏景。
▼A gentle topographical rise at the edges of the lawn bowl yields opportunities for seasonal recreation in Manhattan. The bowl form acoustically and visually shelters the lawn from the loud 6-lane highway to the east and also elevates trees above flood risk.
Photo Credit: Elizabeth Felicella
草坡景观区边缘地带的缓坡区域,不仅为曼哈顿民众提供了理想的季节性娱乐活动场所,也在视觉和听觉上为草坡景观区有效屏蔽了来自于毗邻的六车道高速公路上的喧杂,同时还降低了树木遭遇洪水侵袭的风险。
▼ Plan
平面图
Photo Credit: Michael Van Valkenburgh Associates
▼ The landscape architect worked with their subconsultant marine engineers to repair 250 feet of historic sea wall and completely rebuild the pier structures (pictured above). The new piers are protected by a system of fenders designed to withstand the impacts of ice floes, waterborne debris, and runaway vessels.
Photo Credit: Alex MacLean
景观设计师与他们的海洋工程师特邀顾问进行通力协作,共同修复长达250英尺的古旧海堤,并对码头靠船墩设施进行了相应的结构改造。全新的靠船墩在坚固的挡泥板设计系统的保护下,可有效防御浮冰、水生残片和失控船只的撞击所造成的不良影响。
▼The rebuilt Pier 64 is ten feet higher at its far end than at the bulkhead line, creating a sloping landscape that establishes a sense of boundlessness. Trees and shrubs line the pier lawn’s border, framing a view of the New Jersey riverbank beyond.
Photo Credit: Andrzej Potasinski
经过重建后的64号码头比堤岸线足足高出了10英尺,并营造出起伏连绵的草坡景观区。成排的树木和灌木丛形成了码头草坡景观区的天然边界,从河对岸的新泽西远眺,此地俨然成为一道迷人的河岸风景线。
▼Photo Credit: Toby Glanville
▼The 15,000 square foot skate park—one of New York’s most challenging—draws visitors from all over the city. Segment 5’s collage of program types serves the diverse population of the neighboring community and is a key achievement of its innovative design.
Photo Credit: Toby Glanville
占地15 000平方英尺的滑板公园是纽约最具挑战性之一的运动场所,吸引着全城游人前来体验。第五段景观区中设有各种不同类型的户外活动场地,满足其周边不同层次居民的多样化需求,这也是该项目创新设计的成功典范之一。
▼ Beyond the central lawn bowl lies a necklace of smaller-scale landscapes, including an entrance garden intended to soften the presence of the adjacent commercial sports complex, and a sculpture installation—“Stone Field”—realized collaboratively by the landscape architect and an artist.
Photo Credit: Lexi Van Valkenburgh
中央草坡的周边有一些零星的小规模景观区,包括:一个入口花园,对毗邻营利性体育馆形成有效的景观过渡;一个名为“石场”的石雕硬质景观区,石雕是景观设计师与一位艺术家共同完成的作品。
▼ Salt-tolerant plants and wooden boardwalks suit the site’s estuarine ecology, making it resilient to major storm events. During Superstorm Sandy, this area lost no plants and suffered minimal damage despite being submerged under four feet of brackish water for several hours.
Photo Credit: Elizabeth Felicella
耐盐植物和木质栈道的放置与设计迎合河口生态原理,可有效抵御强劲暴风雨的侵袭。飓风桑迪肆虐期间,第五段景观区尽管被4英尺深的微咸水淹没数小时,但所有植被保持完好,仅受微小损失。
▼ The park’s spacious lawn accommodates hundreds of people, complementing the privately-owned Chelsea Piers Sports & Entertainment Complex to the south.
Photo Credit: Michael Van Valkenburgh Associates
公园中宽敞的草坪空间可同时容纳数百人,对其南侧的私营性切尔西码头体育娱乐场起到了场地补给与人流缓解的作用。
INTRODUCTION
For much of the twentieth century, municipal infrastructure—including warehouses, dock facilities, and rail lines—walled off New Yorkers from almost all physical and visual access to the Hudson River. As this industrial glacier receded and construction of the proposed Westway interstate along the Hudson was averted, the majesty of the river was rediscovered. Hudson River Park, which stretches five miles from Riverside Park to Battery Park City, is the result of thirty years of community demands, activism, and planning insisting on the recreational and public health benefits of a waterfront park. Over the course of the park’s nearly twenty-year construction, awareness of rising sea levels and the increased probability of extreme weather events challenged landscape architects to develop new design ideas in Segment 5, one the last and most important sections. Withstanding both the four-foot brackish inundation of Superstorm Sandy as well as the day-to-day impacts of intense public use, Segment 5 of Hudson River Park demonstrates how landscape architects can lead a collaborative design process to create resilient urban open space in the context of climate change.
THE CHALLENGES OF DESIGNING PUBLIC SPACE WITH VOCAL AND EMPOWERED NEIGHBORS
Segment 5 was completed in 2010 after eight years of often-contentious public participation and review. From the beginning, the designers benefitted from the input of community members and park advocates. These activists’ aggressive advocacy and legislative campaign resulted first in the creation of the Hudson River Trust in the early 1990s. The Trust created a trailblazing new governance structure for urban park making, and the Master Plan for the park, by Quennell Rothschild Partners, received a merit award in Planning from the ASLA in 1998. Segment 5 was one of the last of the seven segments built. Centrally located in the previously parkless neighborhood of Chelsea and at the widest point in Hudson River Park, Segment 5 fulfills many of the community’s goals and aspirations for open space and access to the boundlessness of the river.
TWENTY-FIRST-CENTURY PARK MAKING
The design team for Segment 5 worked closely with the public client as well as with state and city agencies to develop a plan that meets the varying needs of the neighborhood, the overall Hudson River Park system, and the city and state as a whole. The landscape architects chose to add to the creative team a public garden designer, an artist, and a leading national skate park designer, who together helped provide a diversity of design ideas at different scales for different experiences.
AN IMPROBABLE NEW YORK URBAN LANDSCAPE
The Segment 5 site is wider than the typical cross-section west of the West Side Highway. Two preexisting piers frame the site, extending the city grid out into the river. In the center of the site, a broad lawn was created where a third pier once existed, providing a sweeping, boundless view of the river rare for Lower Manhattan. The 3 acre central lawn supports pick up sports, large outdoor yoga classes, and everyday hanging out. A dramatic landform bowl shelters the lawn from the West Side Highway and helps define a series of adjacent smaller-scale areas for more active use, including a bikeway, a sculpture garden, a carousel, and a world-class skate park.
LANDSCAPE ARCHITECT-LED INVENTIVE ENGINEERING
In addition to providing the Chelsea neighborhood with needed parkland, Segment 5 establishes a high standard for durable and sustainable waterfront park design, fully addressing the realities of rising sea levels and extreme weather events. The landscape architects worked closely with marine engineers to demolish, repair, and reinforce 250 feet of sea wall and to rebuild the pier structures. The piers are protected by fenders designed to withstand the impacts of runaway vessels, ice floes, and waterborne debris. EPS foam and lightweight aggregate fill allow a range of topography with minimal deck and pile load, while heavier top soil holds the sub-surface material in place. This creative engineering ensured that the buoyant foam did not burst through the landscape during the flood conditions of Superstorm Sandy, as happened at many other sites. It is worth noting that these strategies originated nearly a decade before Sandy powerfully demonstrated the importance of resilience to brackish flooding in New York’s infrastructure.
FLOOD SURGE AND SALINITY: A TEST CASE FOR OTHERS TO FOLLOW
The landscape architects planned Segment 5 of Hudson River Park as one of New York’s first efforts to prepare for rising sea level. All the park’s most sensitive infrastructure components, including pumps and key mechanical and electrical services, were placed in elevated positions within protective structures to accommodate more frequent inundation. These strategies were tested during Superstorm Sandy, when 60 percent of Segment 5 was inundated with as much as four feet of brackish water. Aside from minor damage to some vegetation, the park’s design and construction allowed it to survive virtually unscathed. Segment 5 is a model for collaborative, sustainable, and compelling design that satisfies a present need for engaging public open space while meeting the continually evolving demands of climate change.
MORE:
Michael Van Valkenburgh Associates, Inc.
更多请至:
{{item.text_origin}}

