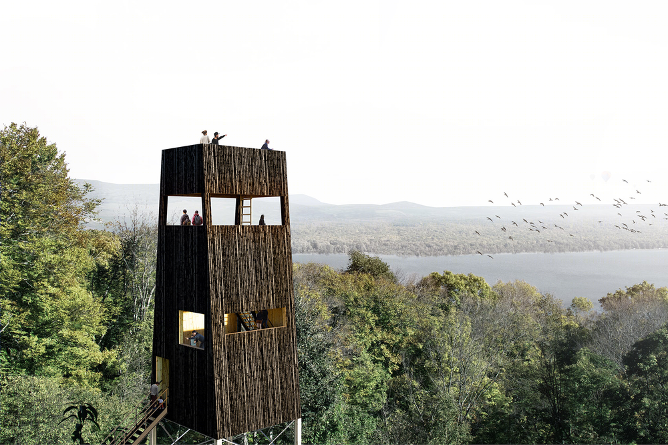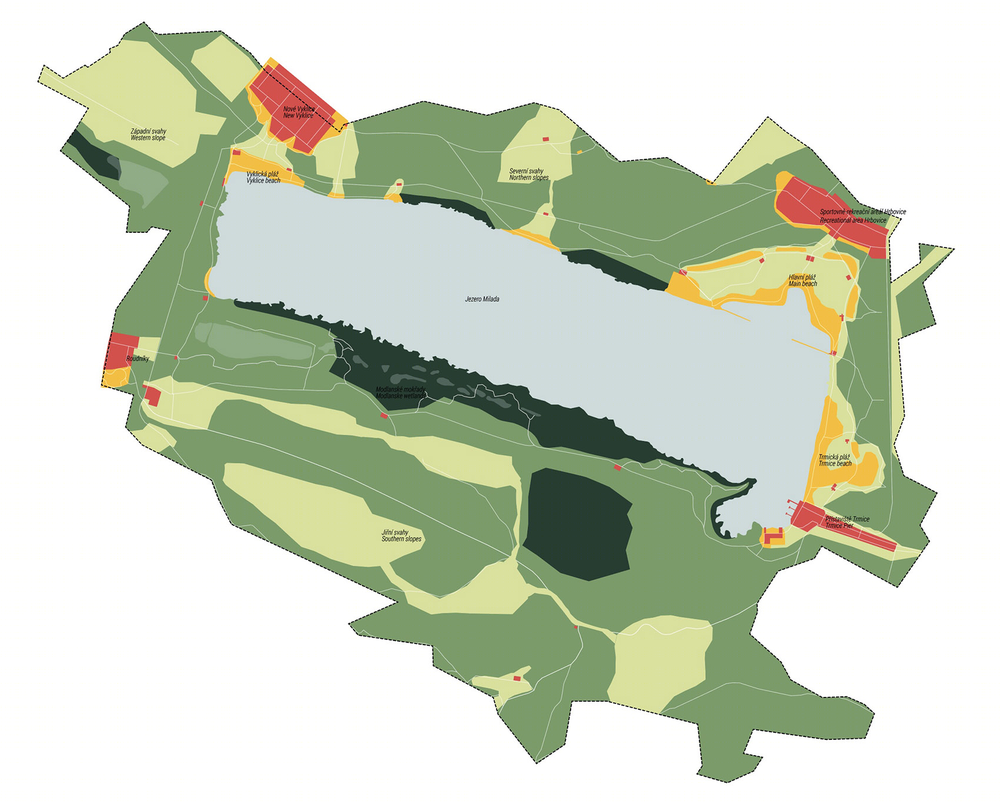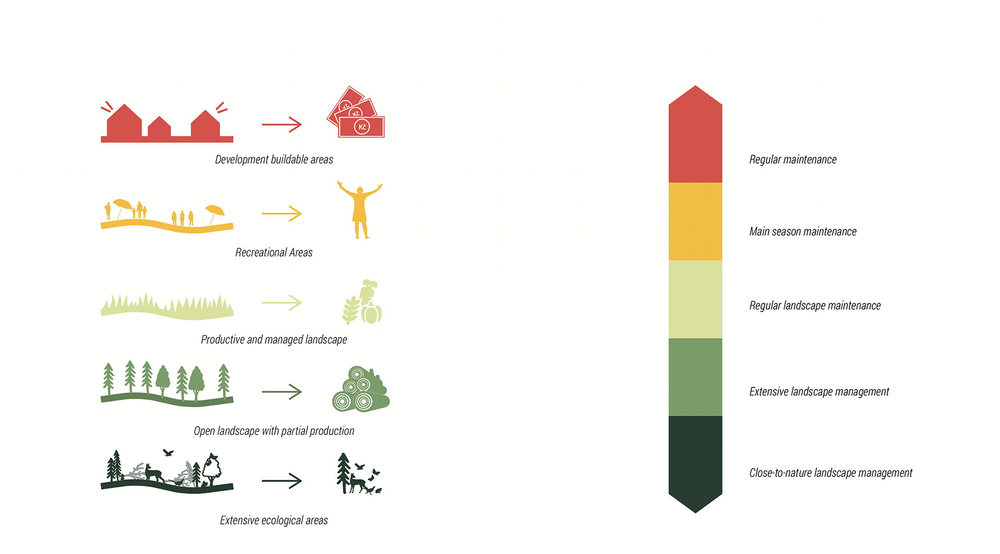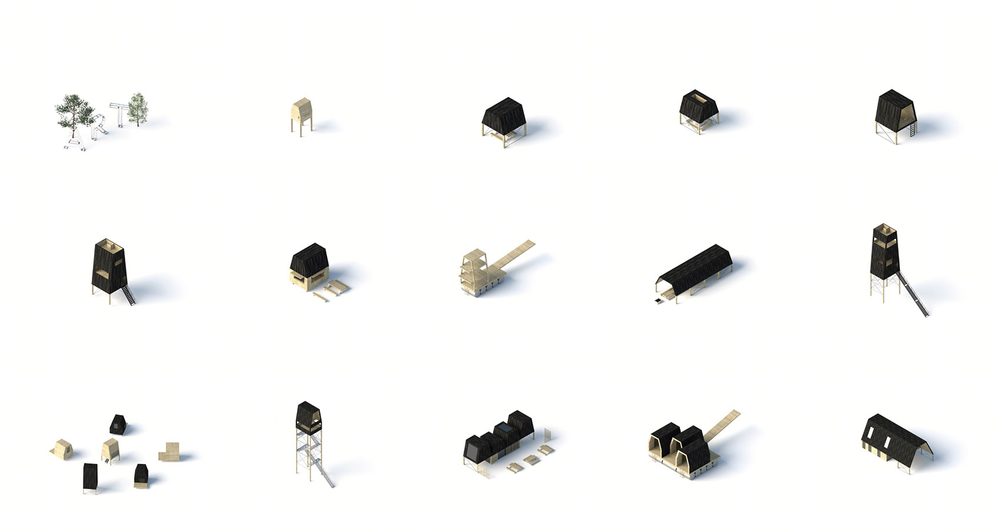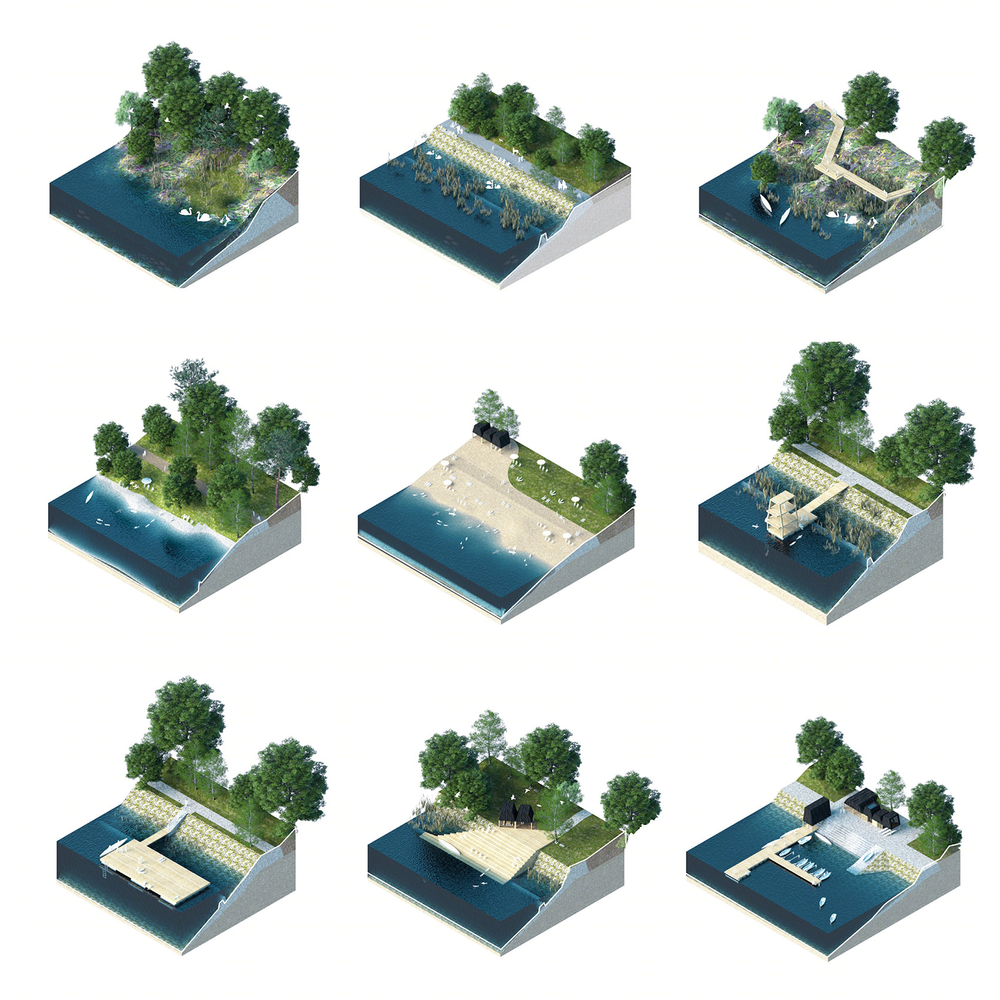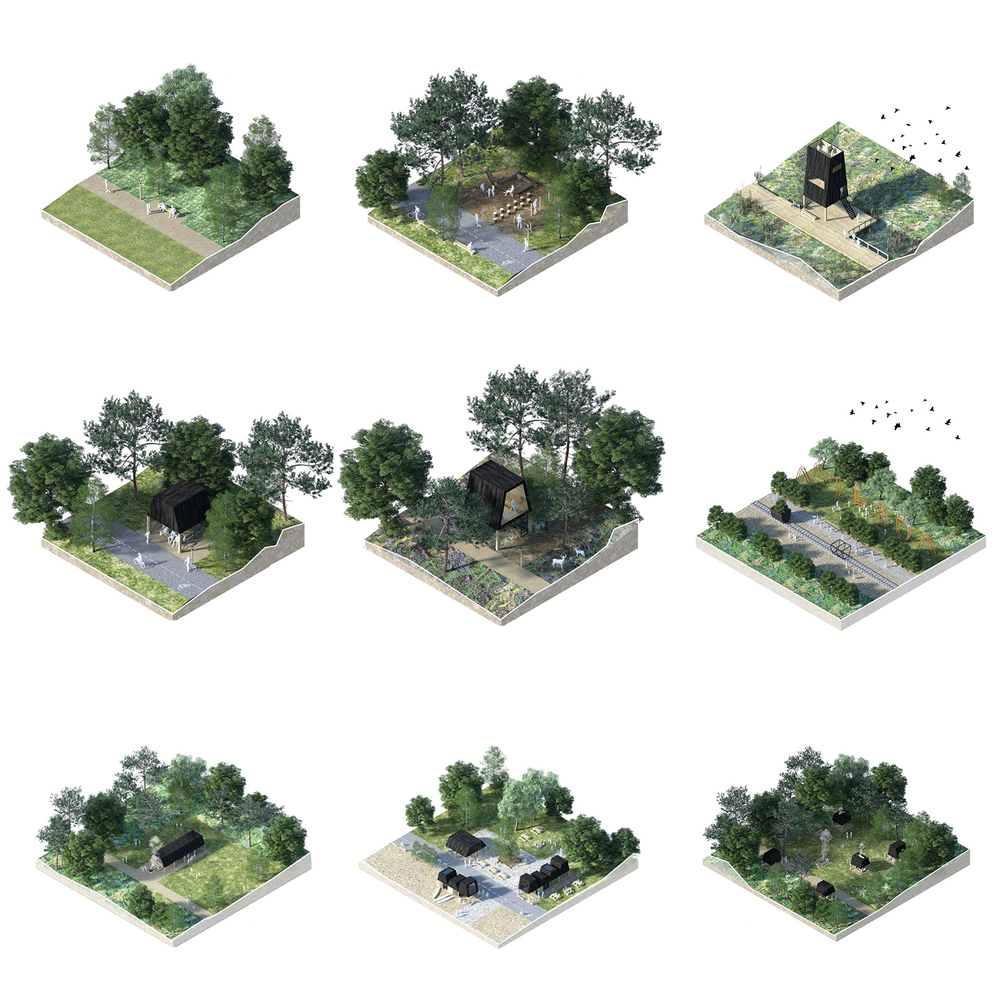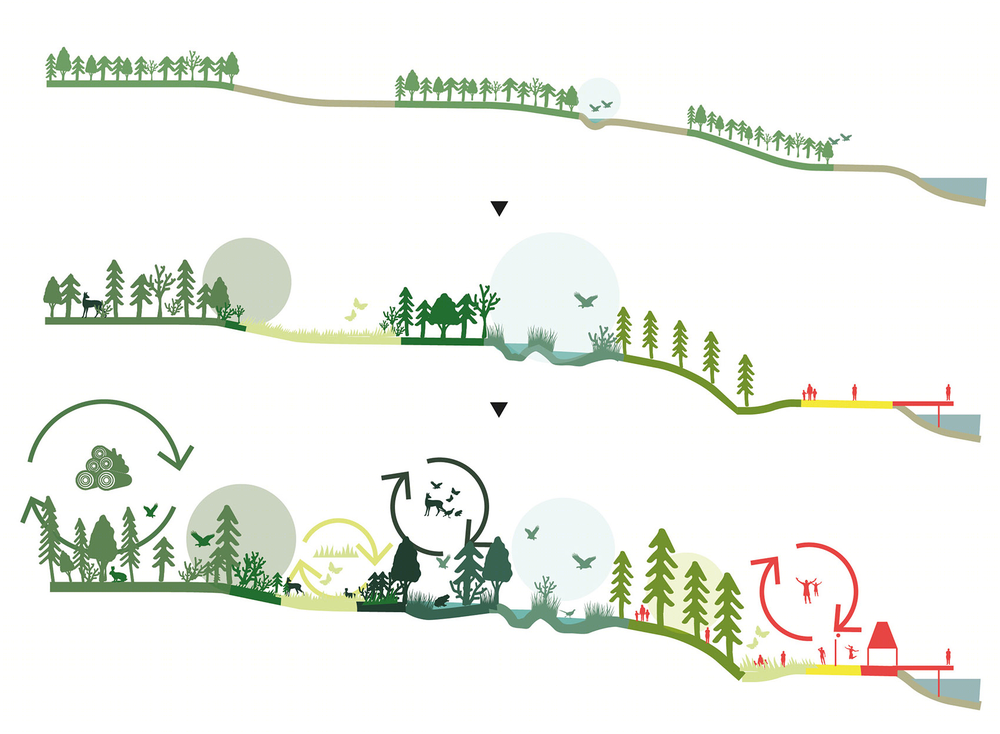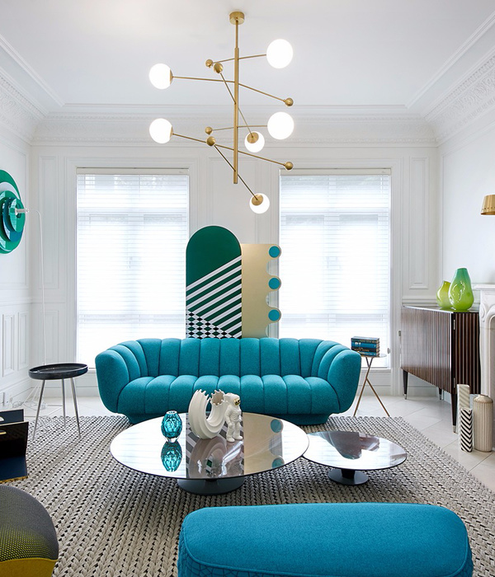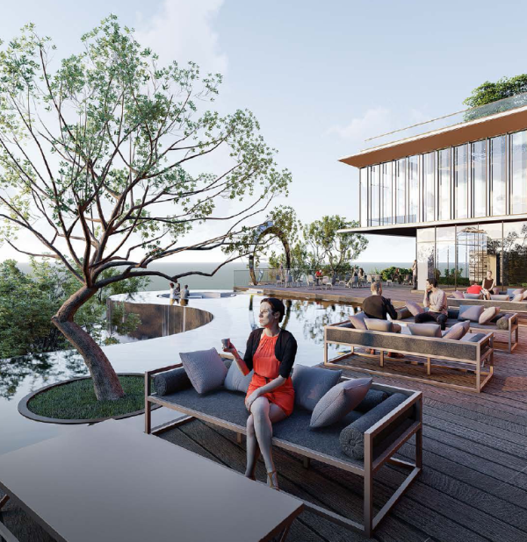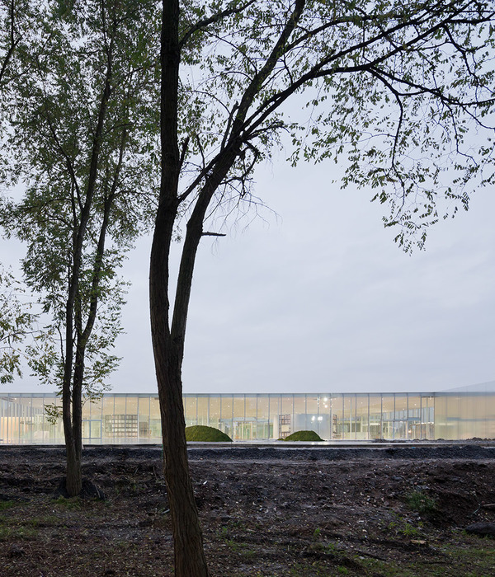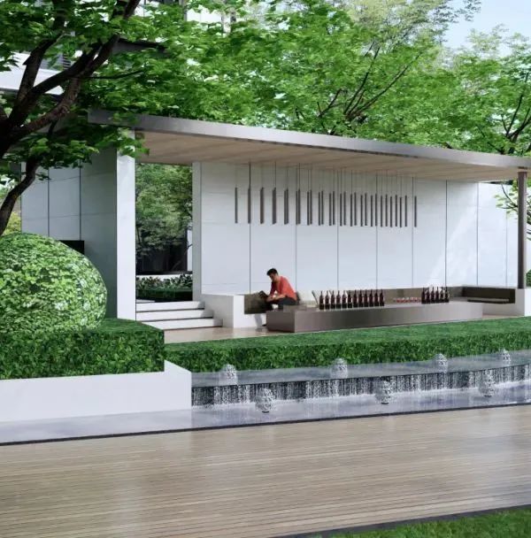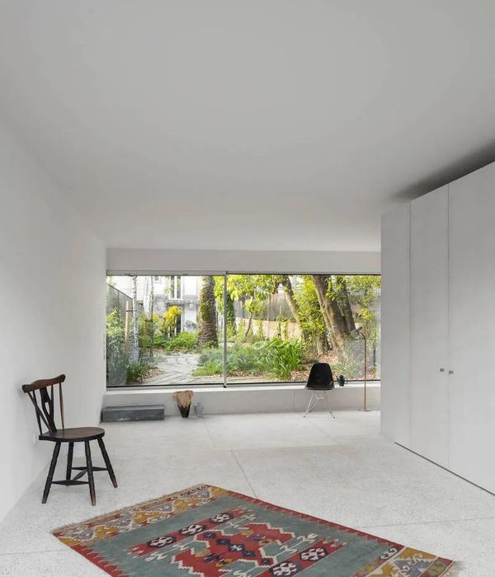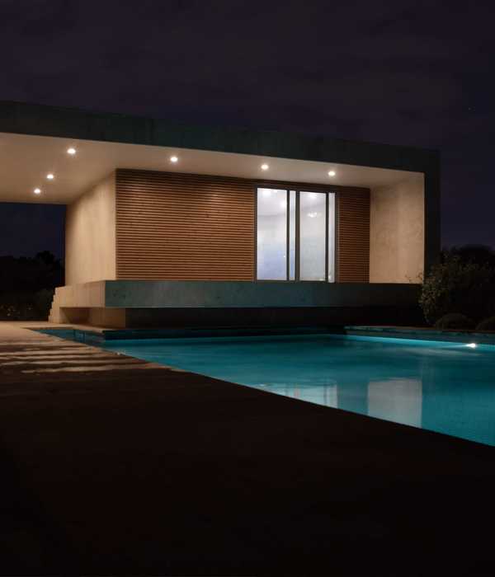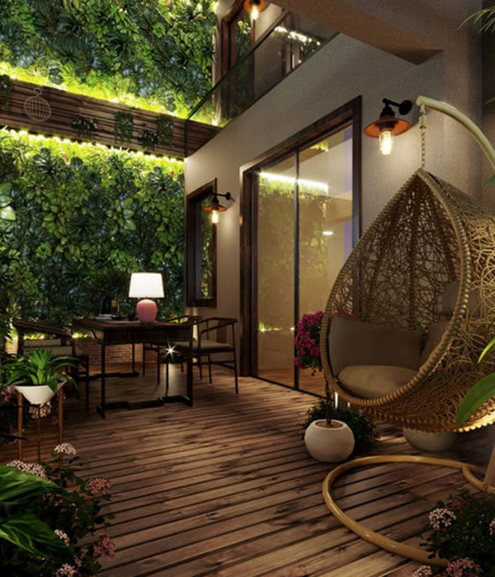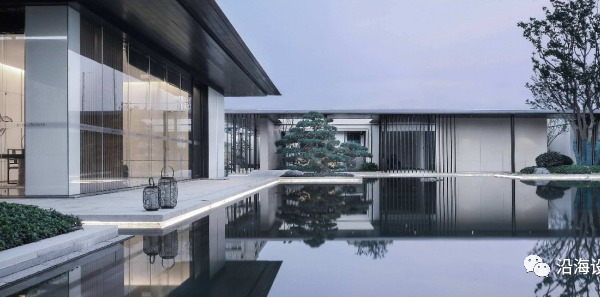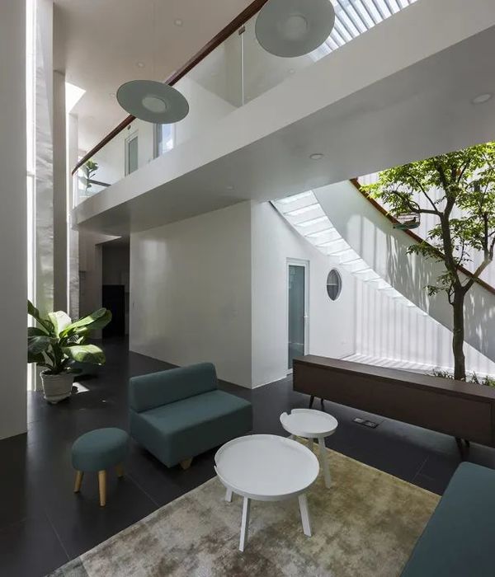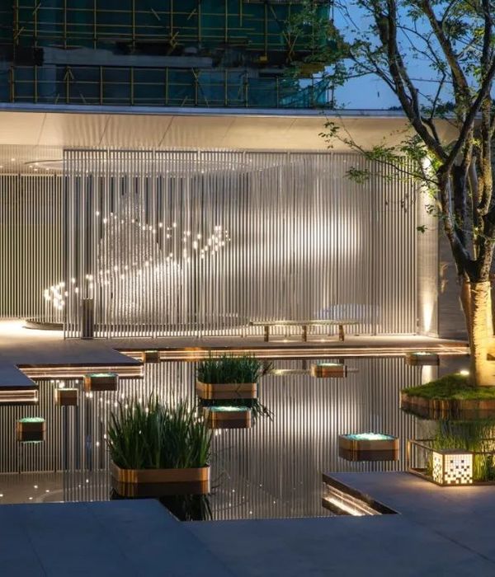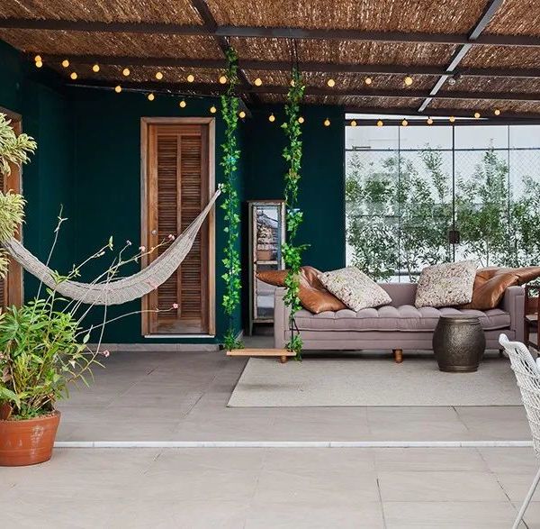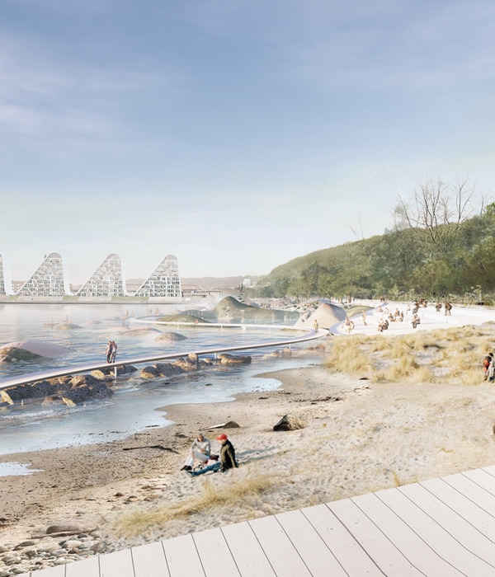捷克米拉达湖区未来规划 | "活的景观"方案胜出
凭借“Living Landscape”(活的景观)方案,MANDAWORKS团队通过了两轮筛选,最终赢得了捷克北部Milada湖泊景区未来规划的竞赛。该竞赛由Palivový kombinát Ústí, s.p. 和ONplan lab组织和管理。
Team MANDAWORKS have been announced winners of the landscape design competition to envision the future of Lake Milada in Northern Czechia. The proposal “Living Landscape” was selected through a two-stage selection process, firstly as one of six pre-qualified international teams, and finally from the narrowed pool of three-second phase finalists. The competition was managed and organised by Palivový kombinát Ústí, s.p. and ONplan lab.
▼下沉的村庄,Sunken village © Mandaworks
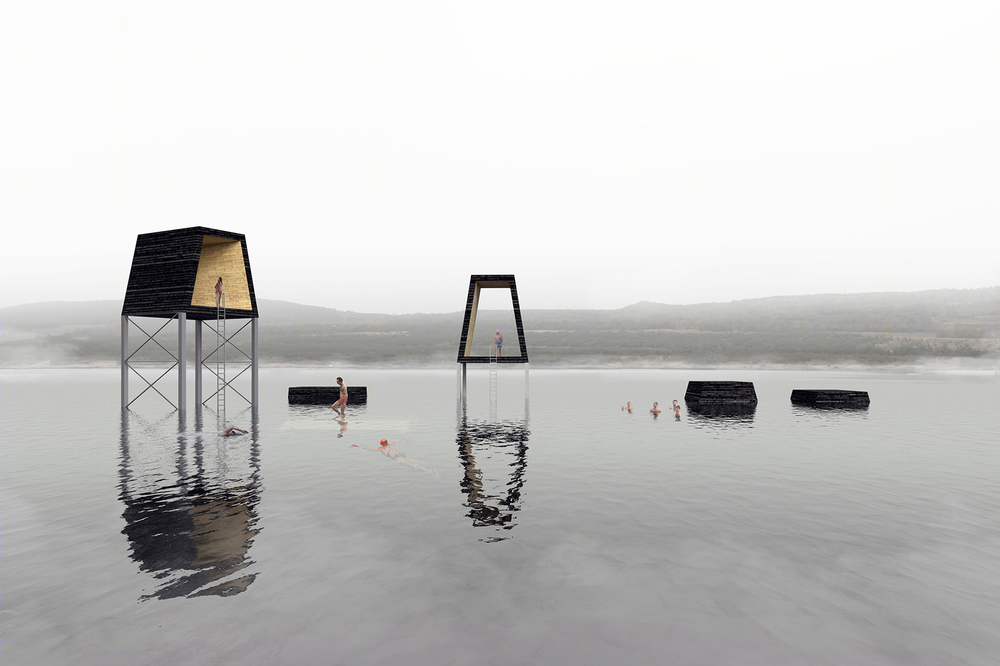
1970年代,拉贝河畔乌斯季和Chabařovice两座城市之间建造了一处大型的露天矿山,并自那时起一直运作至1994年。开采工程结束后是全面的恢复过程,最终,采石场从原来的工业矿坑变成了一片巨大的湖泊,面积有250公顷,这就是今天的米拉达湖。于2020年发起的国际竞赛旨在支持恢复过程,为如何开发、改善和巩固湖泊周围10平方千米的前工业用地,从而造福附近社区和游客提出指导性的景观规划方案。
In the 1970s, a large surface mine was constructed between the city and town of Ústí nad Labem and Chabařovice. The mine functioned on site until 1994 when operations came to an end, and a comprehensive reclamation process began. As a result of this process, the quarry transformed from an industrial crater to a massive 250-hectare lake – Lake Milada. An international competition was launched in 2020 to support the reclamation process and provide a guiding landscape vision, that imagines how the surrounding 10 km² of former industrial land could be developed, improved and enhanced for the benefit of the surrounding communities and visitors.
▼米拉达湖历史演变示意,Diagrams of the historical evolution of Lake Milada’s landscape © Mandaworks

“活的景观”(Living Landscape)方案围绕“活的自然”、“活的目的地”以及“活的未来”三个核心原则进行组织,为恢复、加强和突显现有的景观,以及开发令人兴奋的湖区体验提出了明确的途径。
“Living Landscape” is organized around three core principles: living nature, living destination, and a living future; The strategies present a clear pathway to reclaim, strengthen, and celebrate the existing landscape while developing novel and exciting ways to experience the Lake, and surrounding area.
▼整体规划策略,Main Principles © Mandaworks

▼湖区整体规划,masterplan © Mandaworks
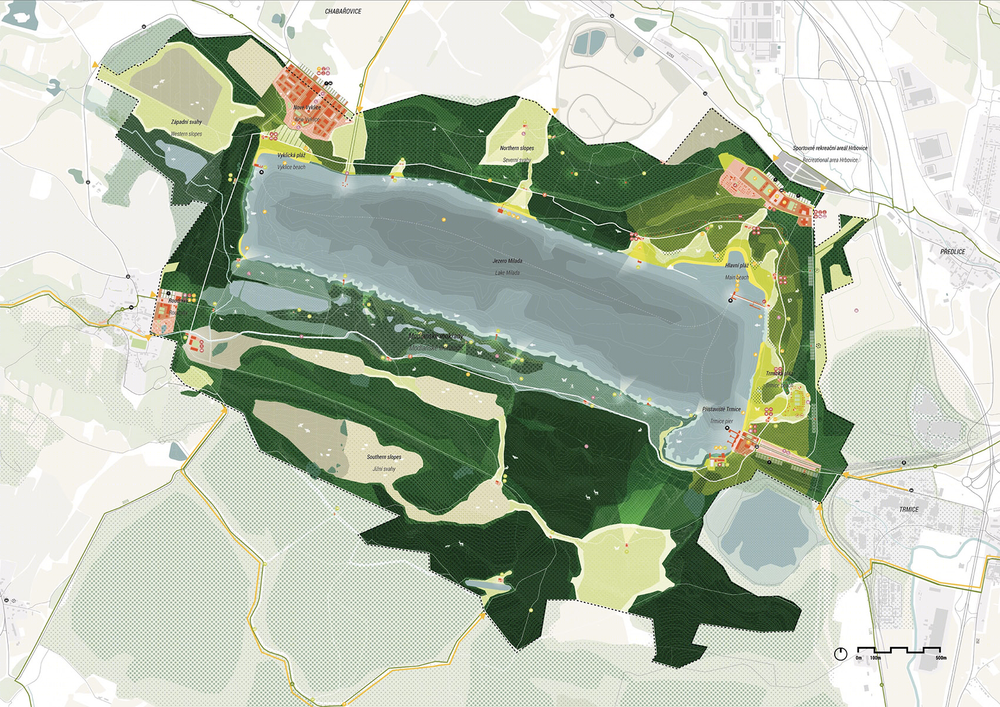
“活的自然”策略旨在于湖泊周围创造丰富的、具备生物多样性的生态基础。干预的目的是让现有景观变得多样化,包括森林和草地生境,同时使湖岸和湿地区域回归自然状态。
既有的栖息地构成了新景观框架的焦点。这些区域中置入了空间和结构以支持自然扩展,在初期阶段将作为生物多样性的主要构建者和湖泊恢复的生态锚点。
The Lake Milada reclamation process is a powerful tool in healing the social and natural wounds and restore the ecological and recreational potential of the site. The living nature strategy provides a vision for creating a rich, biodiverse ecological foundation around the lake. Interventions come in the form of diversifying the existing landscape with forested and grassy habitats while naturalising the lakeshores and wetland areas.
Existing habitat areas are the focal point of the new landscape framework, these areas are provided space and structure to allow for their natural expansion. From early in the process these critical areas take centre stage as biodiversity generators and ecological anchors for the lake reclamation.
▼景观眺望塔构想图,Image of a proposed lookout tower in the landscape © Mandaworks

米拉达湖及其周边区域的规模、位置和质量意味着该景观具备成为国家级休闲目的地的潜力。设计方案将使用强度最高的游客区集中安置在湖泊周围的四个主要入口区域,在方便游客进入的同时也有助于保护水域周围敏感的生态环境。一系列轻质建筑结构参考了当地的采矿历史,被战略性地置入整个场地,为公园带来体验景观的全新方式。
▼建筑结构的设计参考了当地的采矿历史 © Mandaworks Examples of architectural objects with a unified design inspired by the mining structures and forms
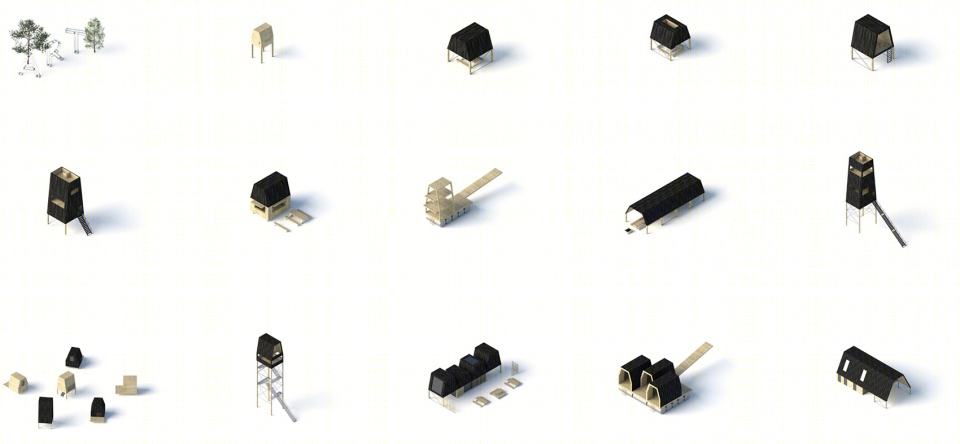

▼景观中置入的新目的地示例,Examples of new destinations and program in the landscape © Mandaworks
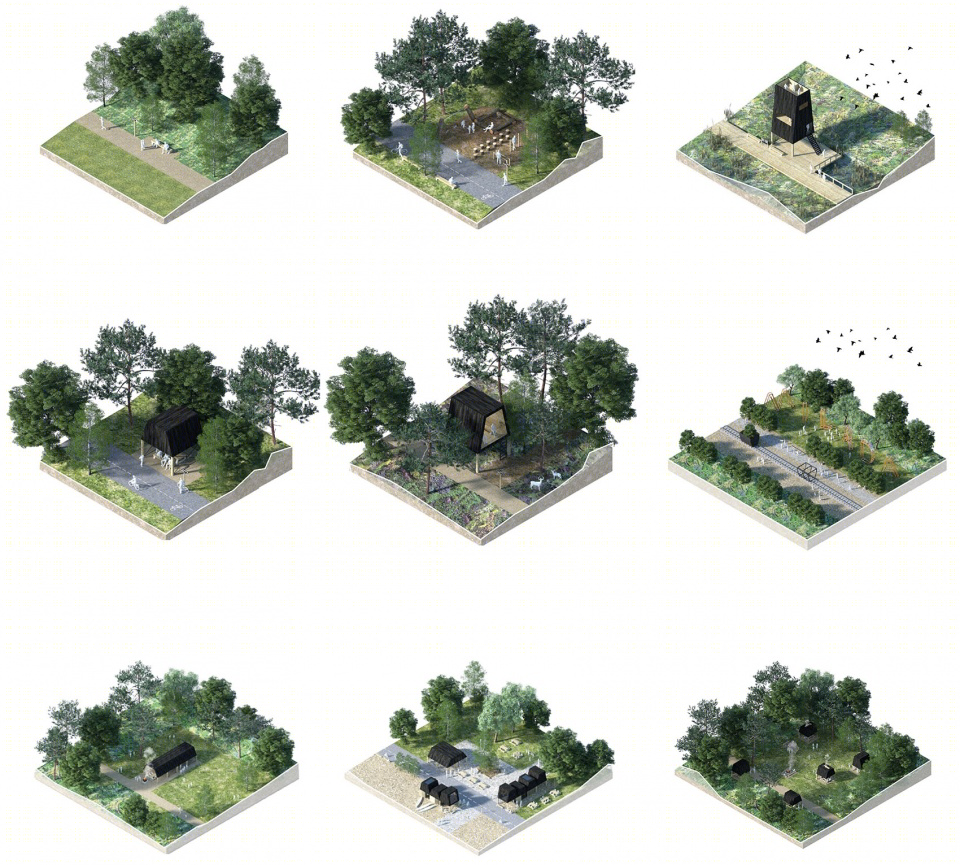
The scale, position and quality of Lake Milada and its surrounding area mean that the landscape has the potential to become a national recreational destination. The proposal focuses the placement of the highest intensity visitor areas to the main four entrance areas around the lake. The concentration of high-activity areas and cultural destinations make them easily accessible for visitors while protecting the sensitive natural habitats that surround the water.
A collection of architectural structures whose form has been inspired by the site’s mining history are strategically placed throughout the site. The lightweight structures build a cohesive identity throughout the park and offer new and exciting ways to experience the landscape. Embracing the lake, new interventions double the amount of area with direct access to the water from the condition today.
▼新景观目的地:可以眺望湖景的小屋 © Mandaworks Image of a new landscape destination – shelter overlooking the lake
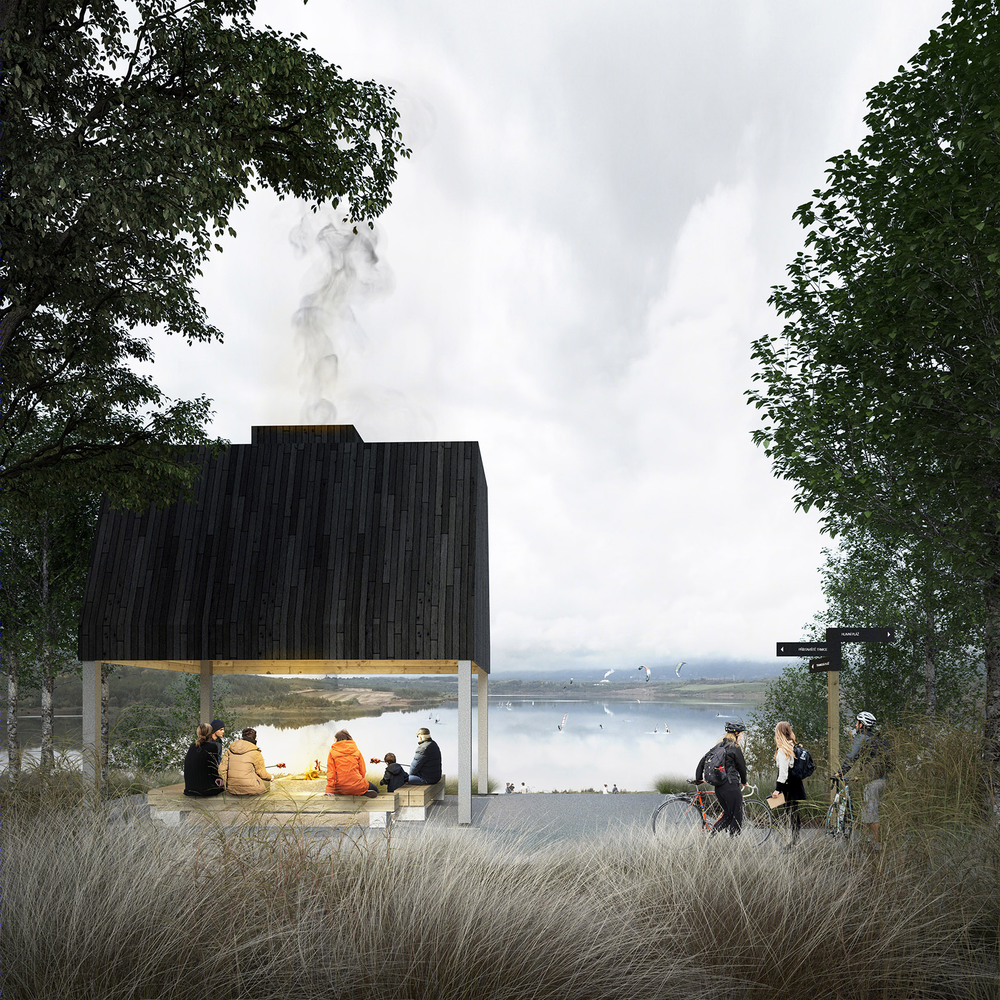
▼抬高的小屋观景空间引入了朝向湿地的视野 © Mandaworks Image from inside the elevated shelter framing the view of the wetland area
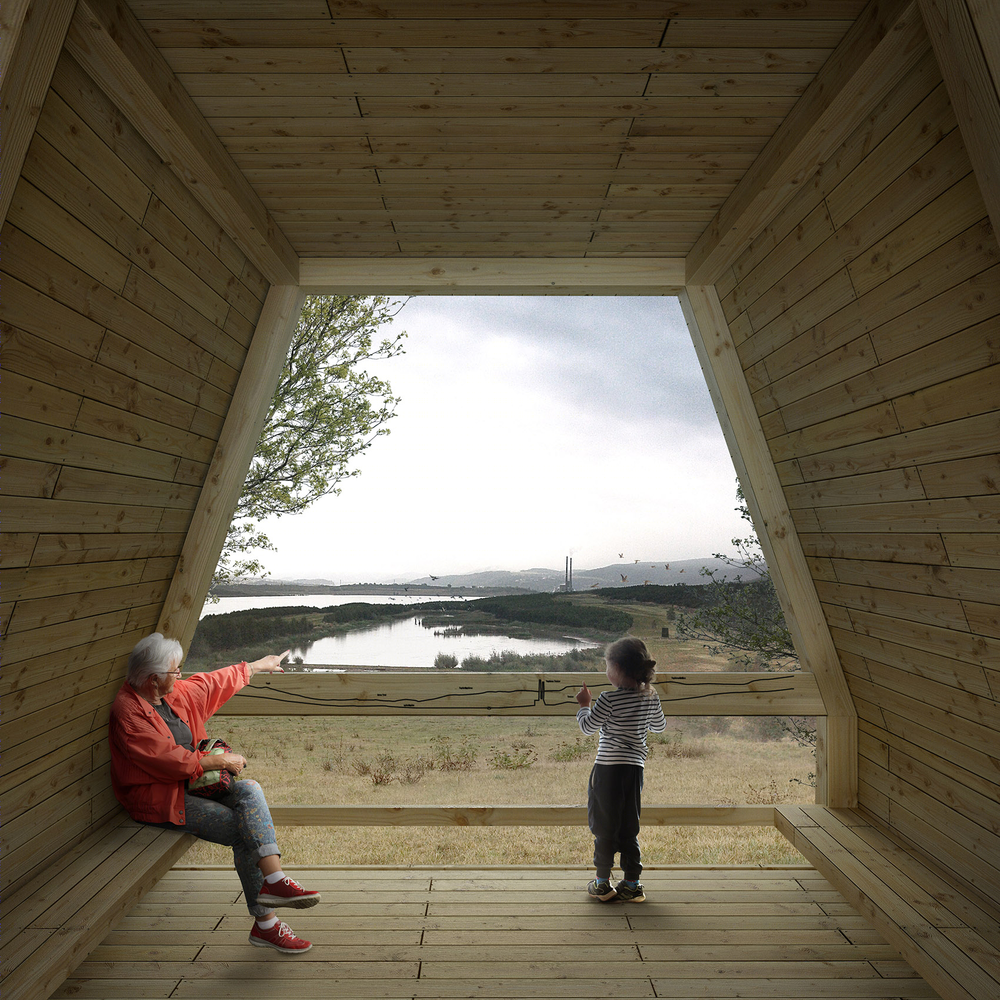
▼小屋剖面图:包含抬高的观景空间、野餐烧烤区和休息区域 © Mandaworks Sections of landscape shelters providing elevated lookout, picnic and grill area, and place to rest

米拉达湖区的未来愿景与其最终的设计目标一样,都是有关于一个过程。考虑到场地的规模,景观必须保证高质量、低维护成本和长期可行性。湖区场地根据管理和维护需求进行了平衡且有效的划分,为资源和注意力的分配创造了一个清晰的层次结构。此外,自然景观与生产性的木材森林以及小规模的农业牧场协调运作,生态农田研究区也被纳入场地,作为一种加强多样化和创收的方式,与旅游业和发展并举。
The vision for Lake Milada is as much about the process as it is the final design destination. The Lake requires a clear and bold vision for its operational management and financing model. Due to the scale of the site, the landscape must be high quality, but low maintenance, and viable over the long term. A balanced and feasible division of areas with a range of management and maintenance demands create a clear hierarchy for the allocation of resources and attention. In addition, The natural landscape is complemented with the productive with forests for timber, pastures for small-scale agriculture, ecological field research zones are integrated into the area as a way to diversify and strengthen revenue generation, alongside tourism and development. Together the revenue streams provide an important multi-sourced financing model for the operation of the site long into the future.
▼湖泊和周围区域景观整体规划 © Mandaworks Strategical masterplan including the surrounding landscape
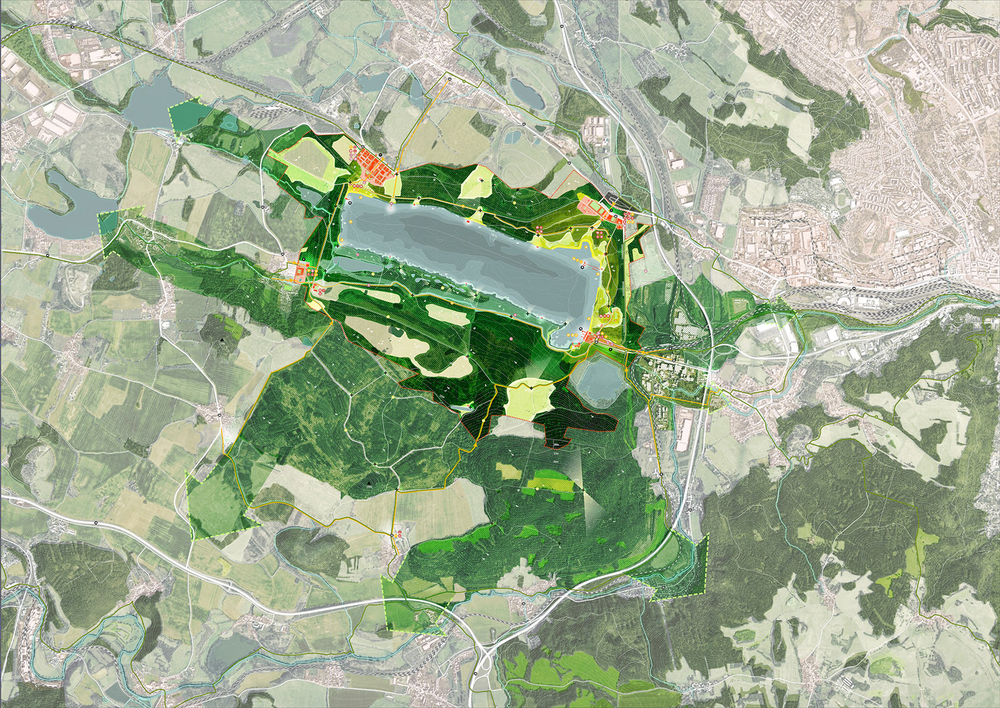
▼生态和休闲系统的演变和开发示意 © Mandaworks Diagram of the evolution and development of ecological and recreational systems
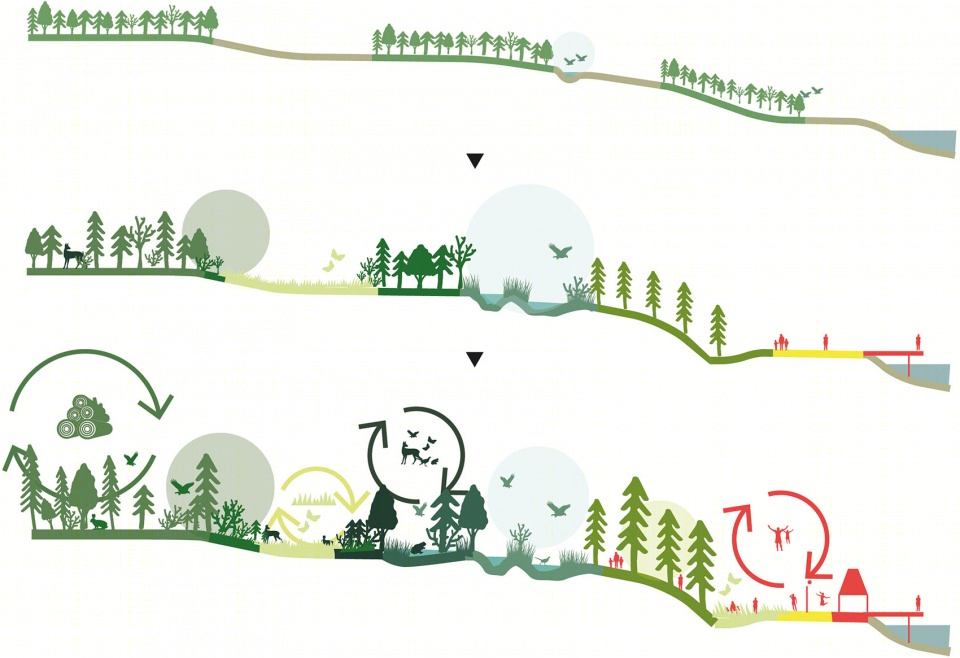
▼多样景观区域管理示意,Diagrams of areas with diverse landscape management © Mandaworks

▼生态价值区域的连接 © Mandaworks Diagram of ecologically valuable areas and connections
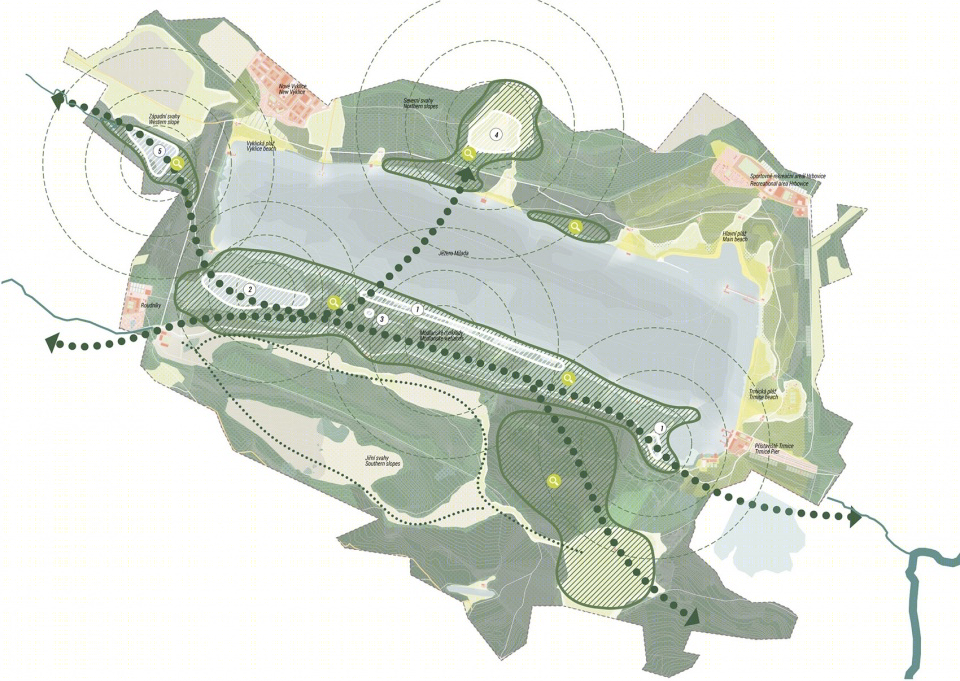
▼提高湖岸景观多样性的多种解决方案 Examples of various solutions to diversify the shoreline © Mandaworks
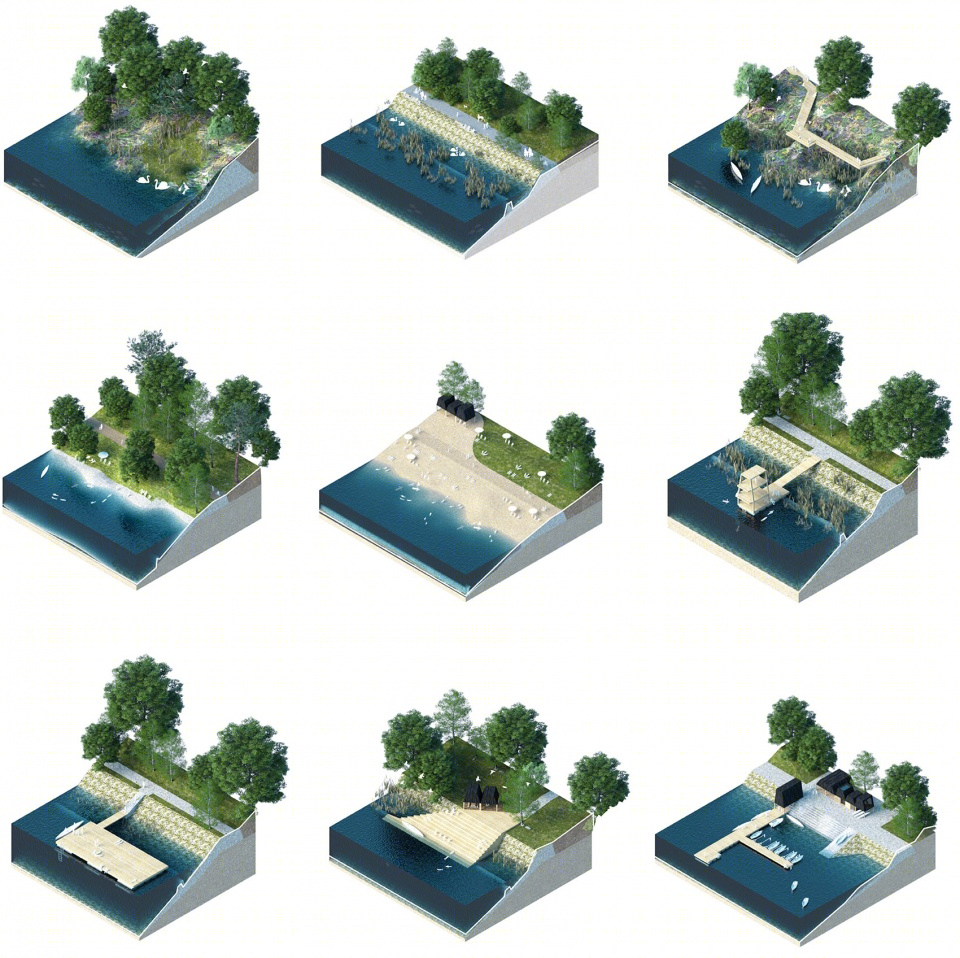
▼东部湖岸整体规划详图,Detailed masterplan of the eastern shoreline © Mandaworks
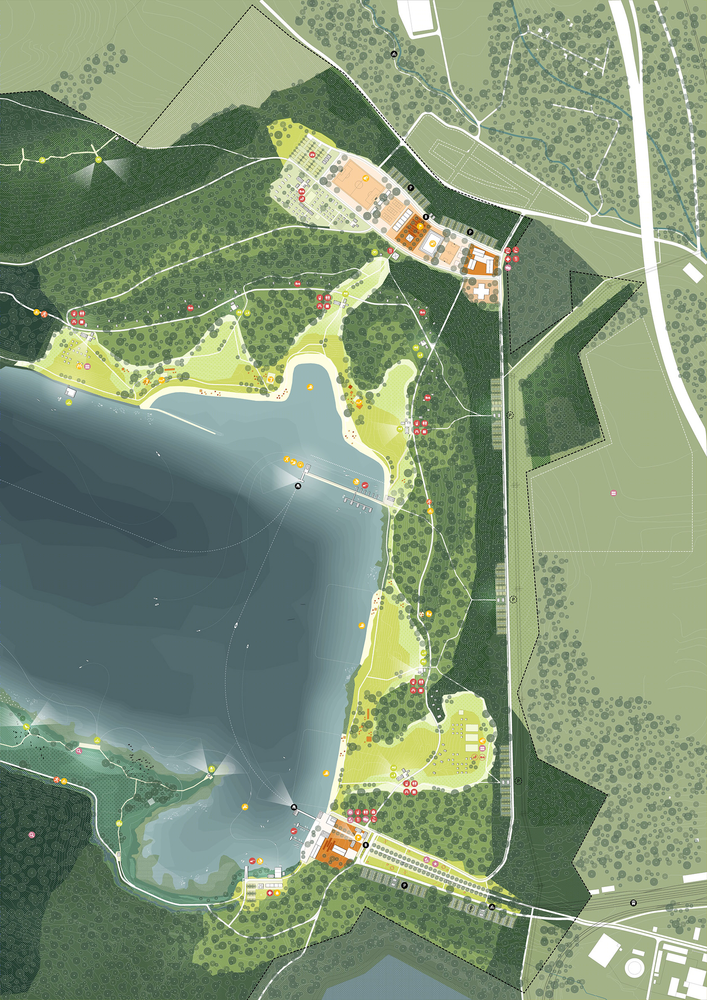
LOCATION: Lake Milada, Czech Republic DATE: 2020 SIZE: 1020 ha (competition site) TYPE: International Landscape, Urban and Architectural Competition STATUS: Competition 1st prize CLIENT: Palivový kombinát Ústí, s.p. PROJECT TEAM: Martin Arfalk, Patrick Verhoeven, Cyril Pavlu, Emeline Lex, Pia Kante, Kinga Zemla, Siyu Lu COLLABORATORS: Tim Schnoor (Ekologigruppen), Jan Richtr, Květoslav Syrový, Kateřina Zímová, Linda Kovářová, Pavel Borecký
