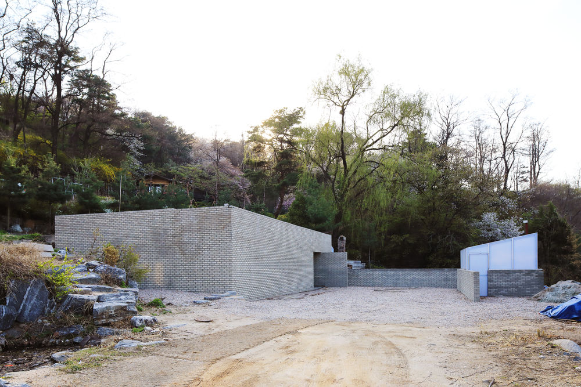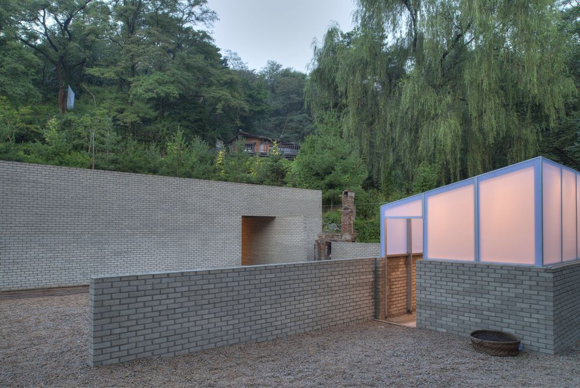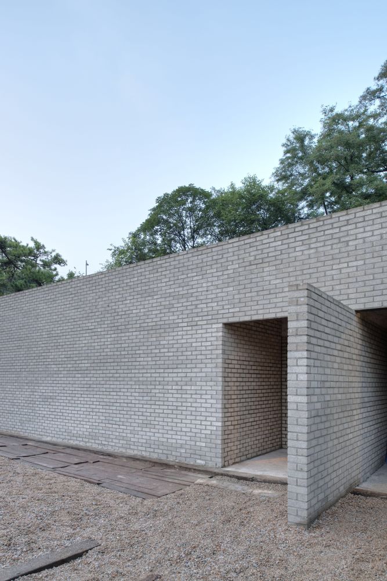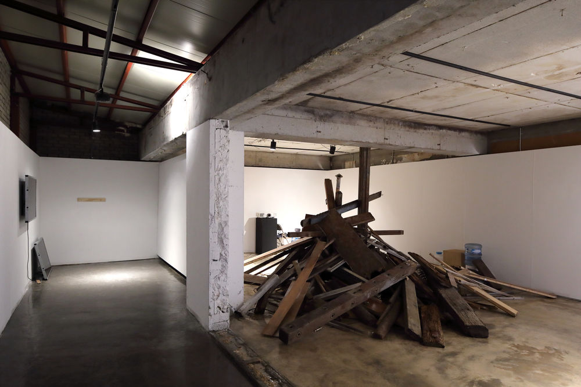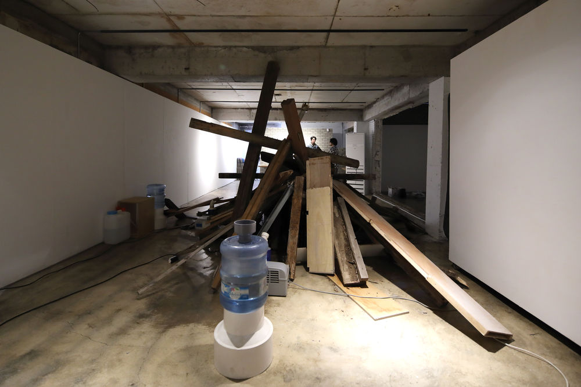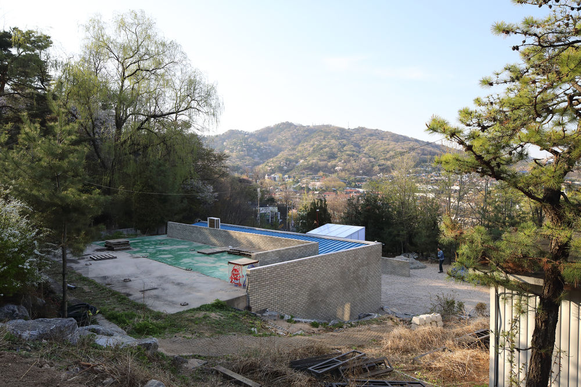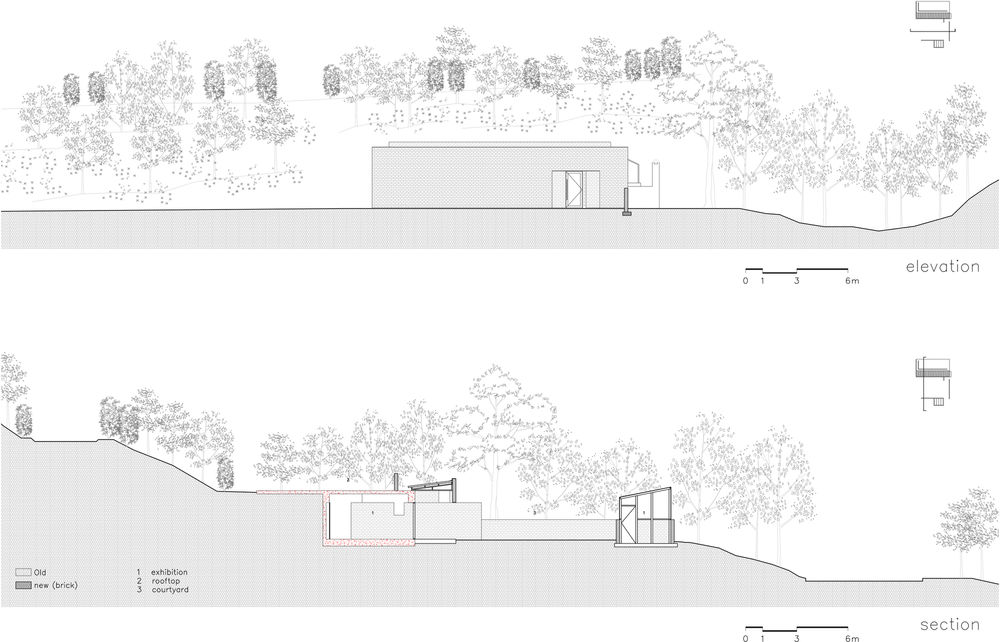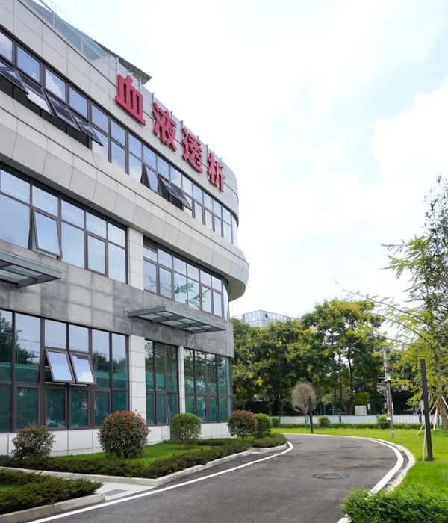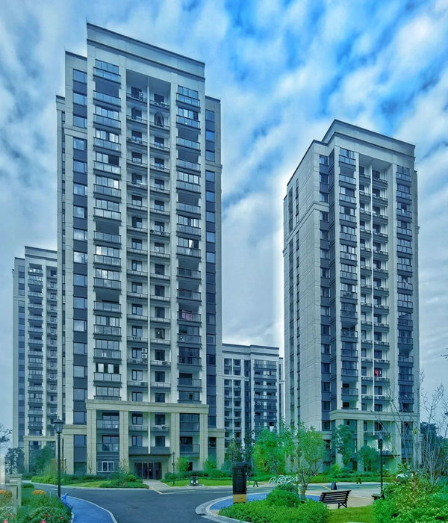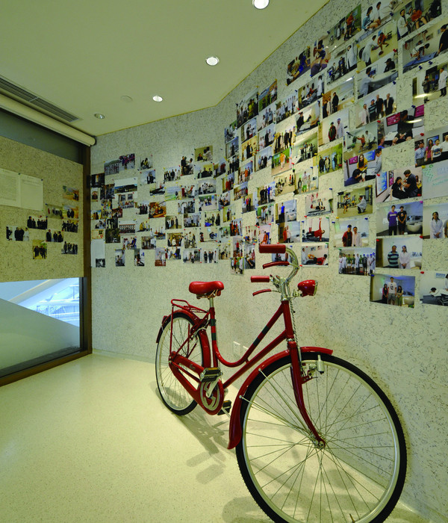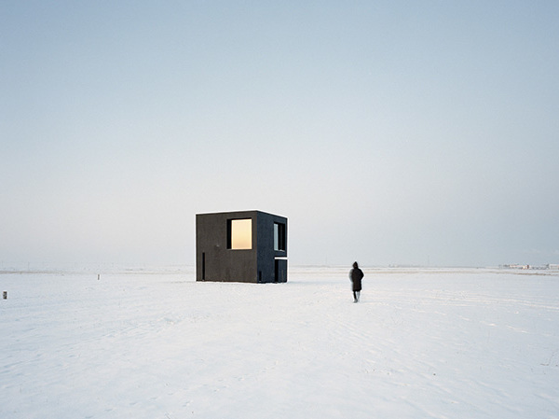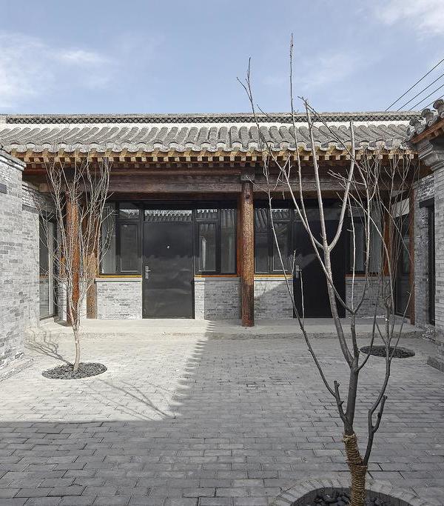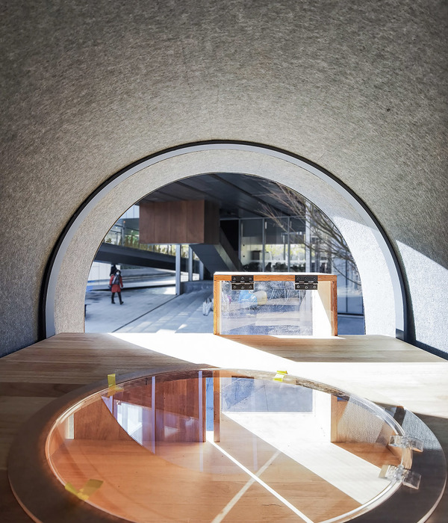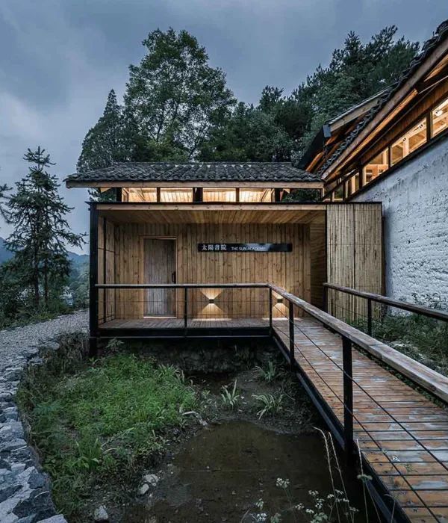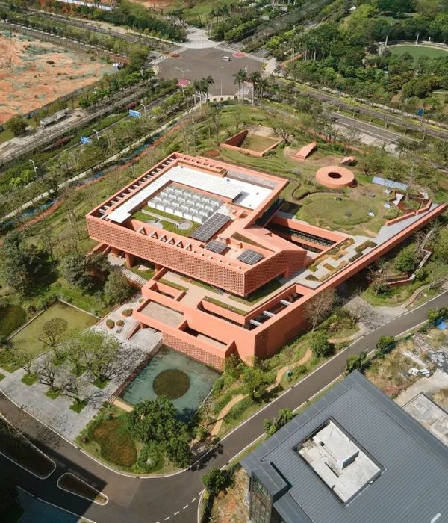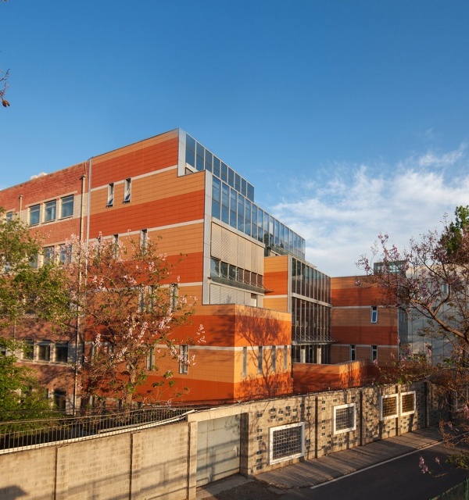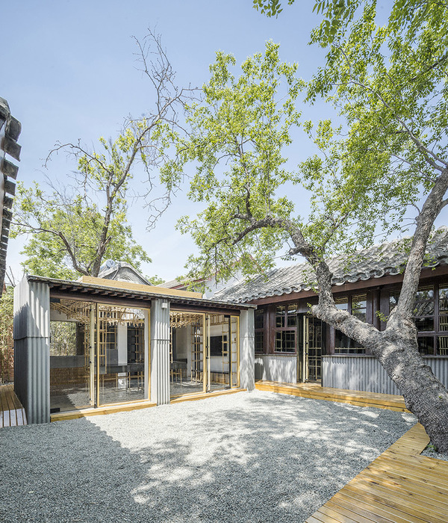首尔 Seongbuk Dowon 展览馆——简约设计打造废弃空间新生
We were short of time and budget, but we were full of passion. This project was to change the unused spaces (Seongbuk Dowon and Seongbuk Art Booster Station) of Seongbuk-dong to exhibition spaces, as part of “Seoul Biennale of Architecture and Urbanism-Seongbuk Art Commons”. However, we faced two big hurdles. For the exhibition project conducted by Seongbuk Cultural Foundation, two buildings had to be designed by July and constructed by August and the budget for remodeling was far from enough.
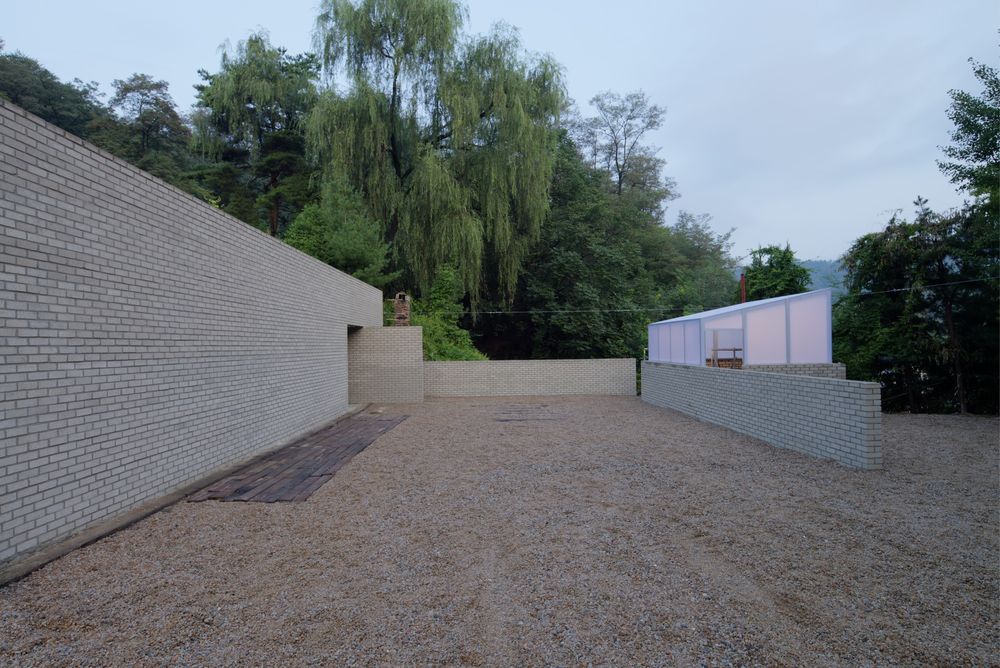
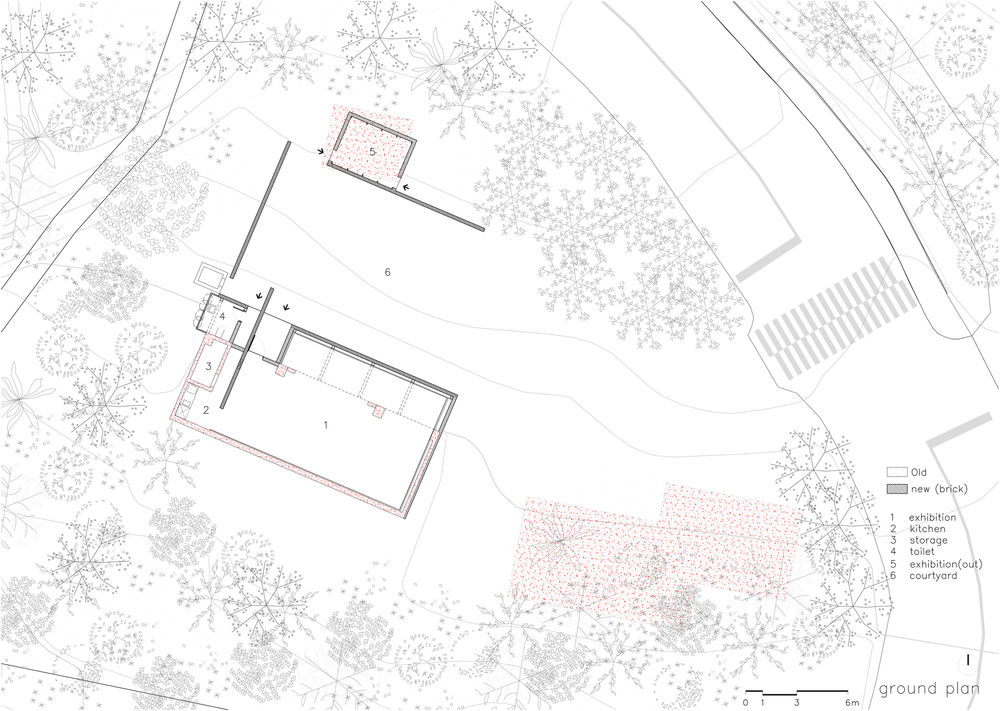
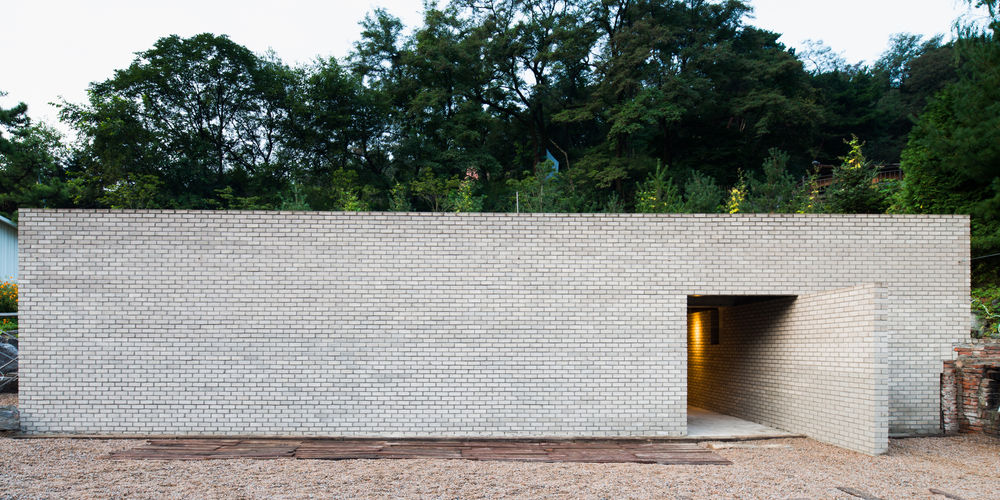
For the design of Seongbuk Dowon, there was an endless discussion on what to leave and add after sharing out the budget for the two buildings. So we had a meeting every day to determine the design direction. According to the estimate for construction afterward, the evacuation cost and the electronic work cost were ten million won and five million won respectively, while we only had a budget of 80 million won. So we asked a favor of a senior, who is an interior designer and fortunately, he undertook the construction work to keep faith with us. We took charge of construction supervision every day with no pay or reward and occasionally, we did physical labor to make up for the shortage of construction costs. We couldn’t leave the construction site and the office of Seongbuk-dong throughout the summer for nearly 2 months.
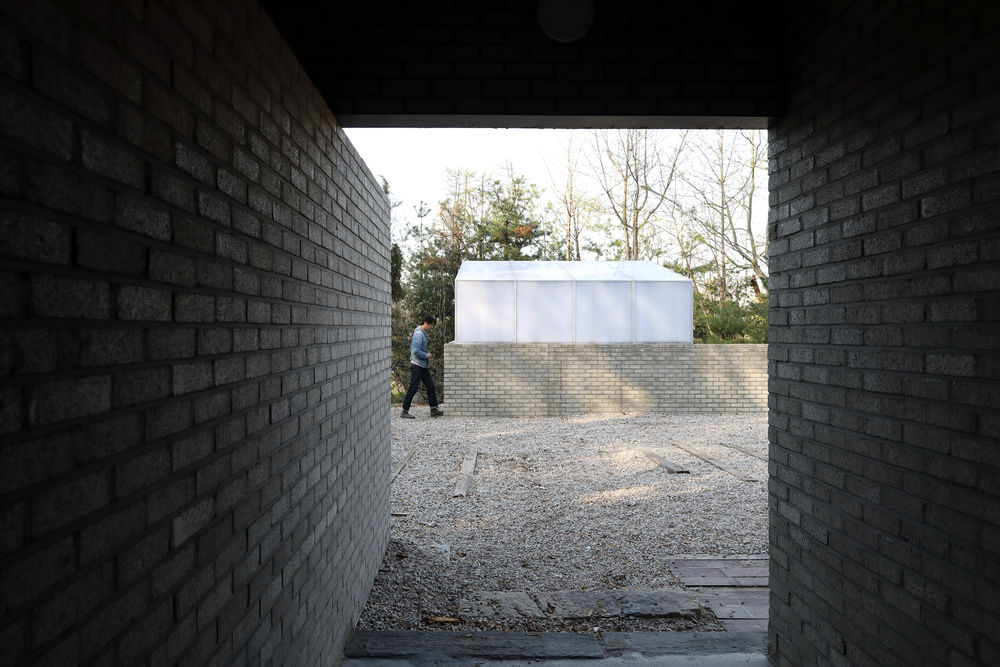
Create a new landscape and a refined atmosphere. Although sight is directional, the sound is non-directional. Sight makes people become attracted to the outside, whereas sound provides us with experience through the inner depth. When we look at something, sound approaches us. Buildings do not react to our gaze, but sound echoes through a building and comes into our ears. Once we enter here, our eyes gaze at the forest over the fence far away from here and all of our senses are ruled by the sounds when stepping on a crushed stone on the floor and when the wind passes by the mountain. Then a building only exists as a background and our senses are ventilated by the atmosphere of the place. The second and third exhibition rooms of Seongbuk Dowon were re-built in the location, where a deserted house was. But the new materials and walls made them have refined atmospheres. We extended the spaces as much as the area that had the eaves and blocked the windows after removing the concrete box and then installed the eaves again. We also planned an outdoor exhibition hall by applying new techniques and construction methods after demolishing the wooden-structured shed, there was no better than a haunted house. We created a new atmosphere in a simple way to extend the space and establish the territoriality, only via the walls.
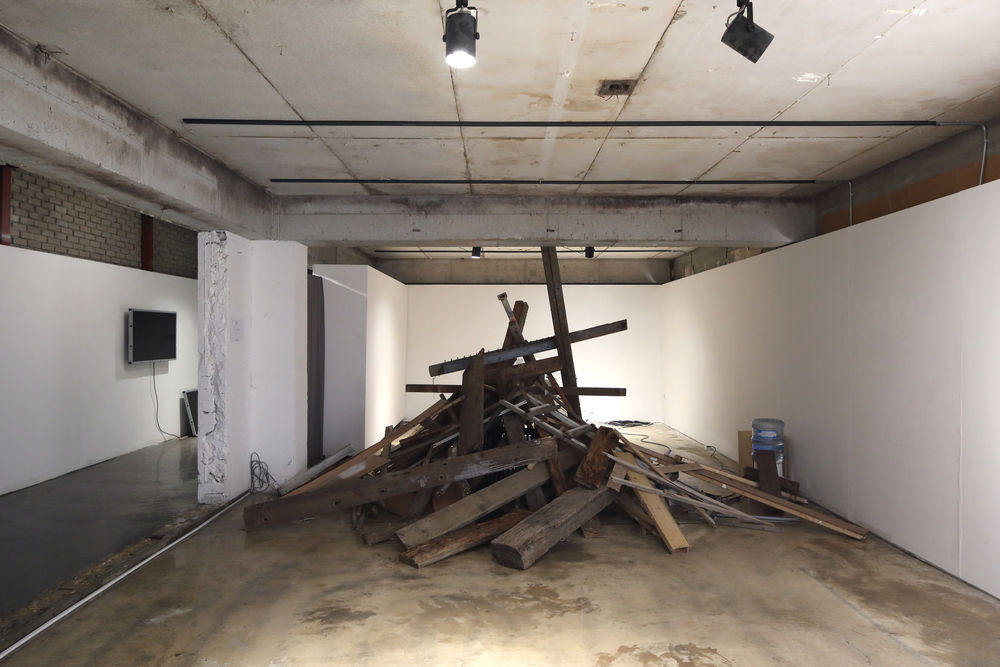
Now, the vacant lot and the deserted house (the old café ‘Seongbuk Dowon’ and the abandoned building of ‘Haedong Landscaping’ that flourished with its landscaping business) underneath the foot of the Mount. Bukak of Seongbuk-dong, Seoul have been transformed into nice modern art exhibition centers.
