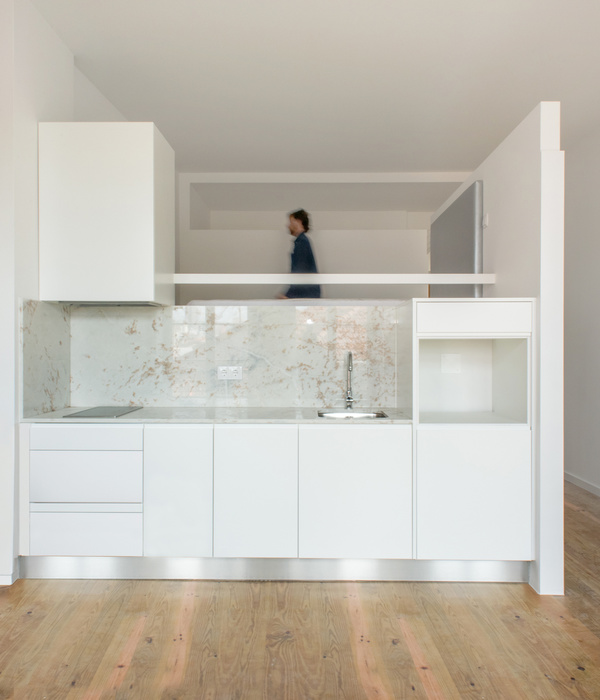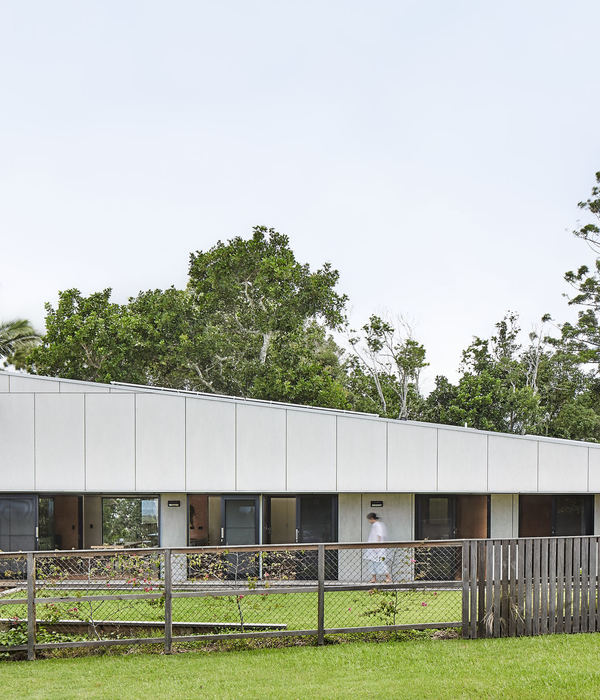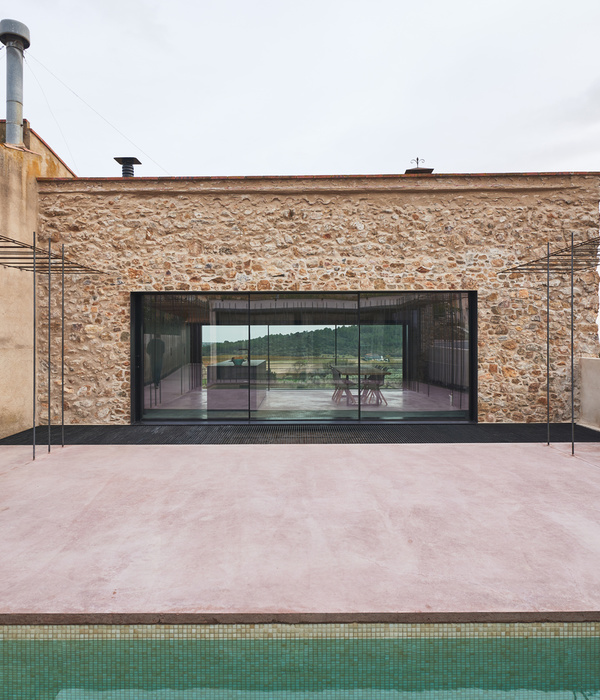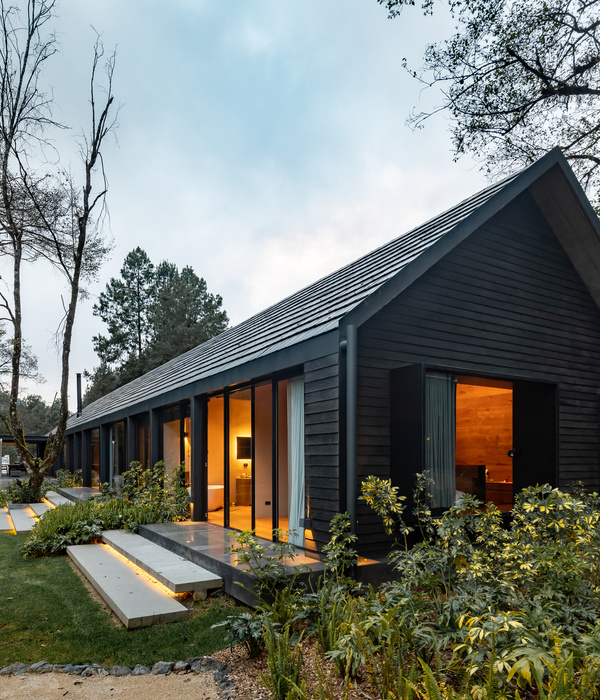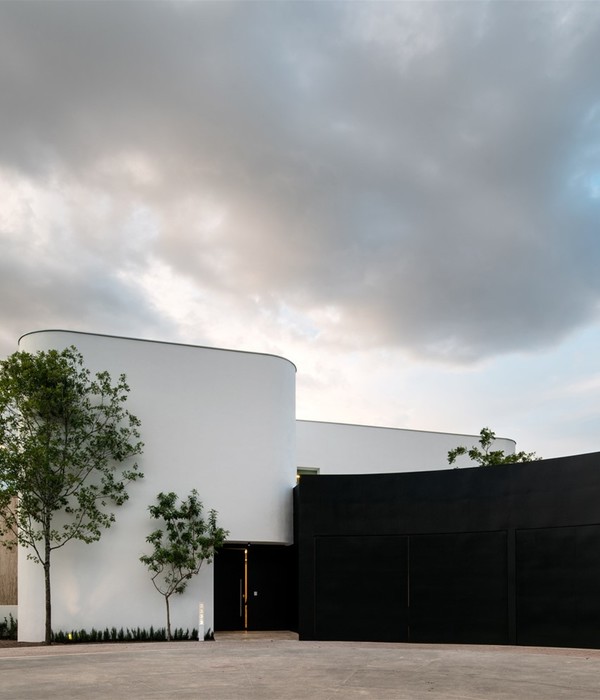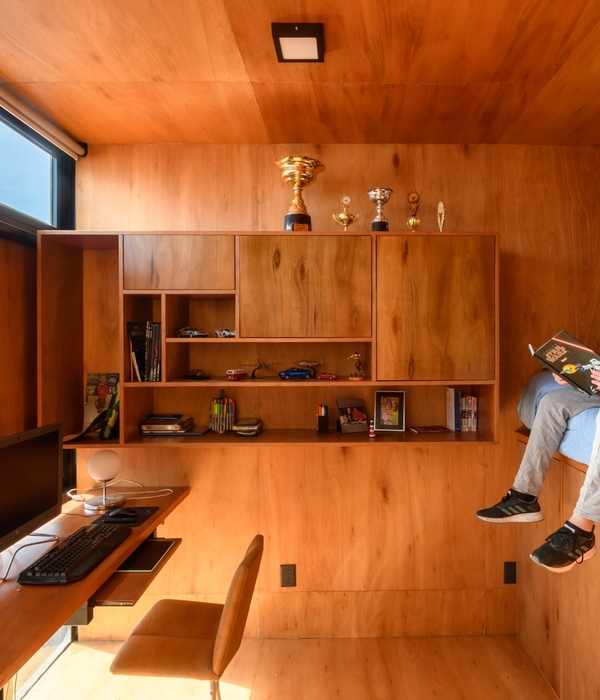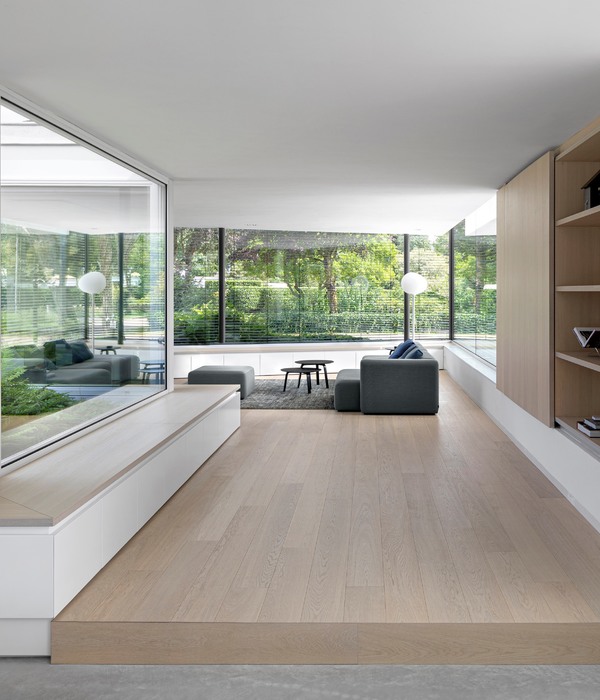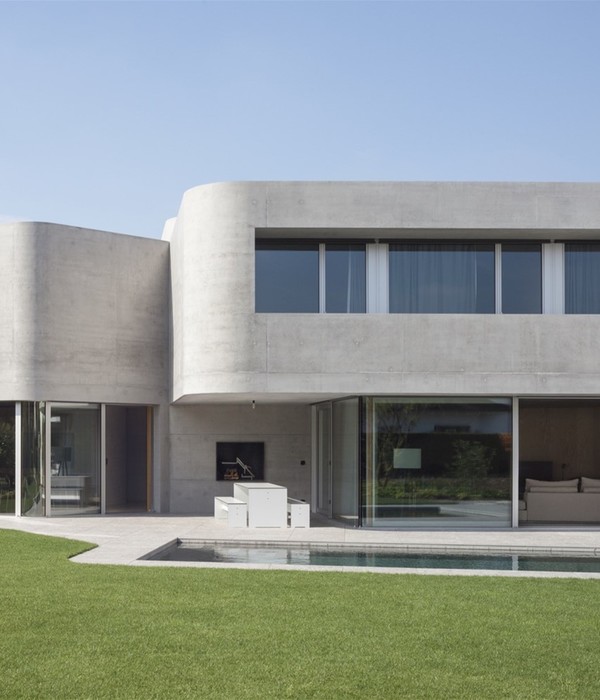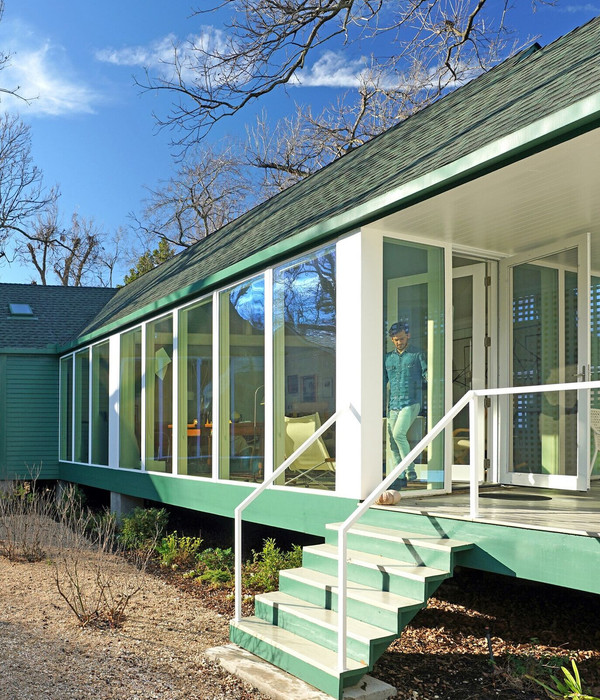Fichet - Lamirault_South-East View
Fichet - Lamirault_General View
Fichet - Lamirault_East Entry
Fichet - Lamirault_Logotype
Fichet - Lamirault_North façade
Fichet - Lamirault_West façade
Fichet - Lamirault_Entry hall view
Fichet - Lamirault_Hall low window
Fichet - Lamirault_Service corridor
Fichet - Lamirault_Interior office courtyard
This project concerns the headquarters of administration and management of an automobile retail group. It is the headquarters of the company, in the immediate proximity of its three concessions in the outskirts of Chartres, immersed in an impersonal industrial park.
The program consists of an office space organized in three divisions: communication, management and direction. It is also a place of exchange and welcome between the group and its business development partners.
Faced with this active trading environment, the tranquillity and stillness characterizes the site. A slight elevation thus gives the contrast to the endless horizons borders of the wheat fields of the region.
The subject of the project is embodied though the variation of permeability, in surface thickness and transparency. Impressions and views are imprinted in each space to go beyond the shape and develop the envelope that becomes a tool of perception.
The principle of reading a whole container remains the milestone of first intention. Identity printing must remain neat, detached from any affiliation to the automobile business. Each set of filter, capture of light and openness to the environment, expresses a collective or individual accompanied sequence.
The solitary expression of a building is not an end in itself. Markings stamped or in volumes without visible background, enable the simple compression giving a finite form. Depending on the functionality and type of opening, volumes emerge and thicken in varying degrees. The emerging boxes, dimensioned according to each space, are lined with diaphanous quartz filters.
The structure of the building is reinforced cast-concrete and the main walls are pre-casted. The insulation is exterior according to the STO principle with painting of a fine grain.
The exterior joinery of the Wicona range is made of aluminium as well as the full-height glazing. The volumes that accompany each opening are made of metal frames wrapped with perforated sheets and plates of PMMA, manufactured with a load of quartz, with a custom-made calibration with different degrees of transparency according to the activities, the actors or the orientation of the facades.
The circulations, the stairs, and the particular sequences between the volumes are thought to support these singular timing of displacement. They are sometimes coated on the floor or on the walls with mirrored stainless steel plates echoing the dynamics of the movements.
Most materials are raw, recycled or associated with an environmental label. In the interior design work we find concrete floors, water paints, coir, recycled textile slab, corian, sandstone, stainless steel, quartz PMMA. The range of used materials is reduced, the coatings propose variations of texture as a didactic accompaniment of the sequences and movements.
The signage is realized in the range of materials of the project, and the implementation by silkscreen tattoos, realized in direct application on the walls.
The technical equipment is totally integrated and often not visible.
Year 2018
Work started in 2017
Work finished in 2018
Main structure Reinforced concrete
Client Lamirault-Schumacher Automobile Group
Contractor BEST Foucault Structures, PSL électricité, Saison Paragot fluids, CB economie
Cost 1.210 000
Status Completed works
Type Office Buildings / Corporate Headquarters
{{item.text_origin}}


