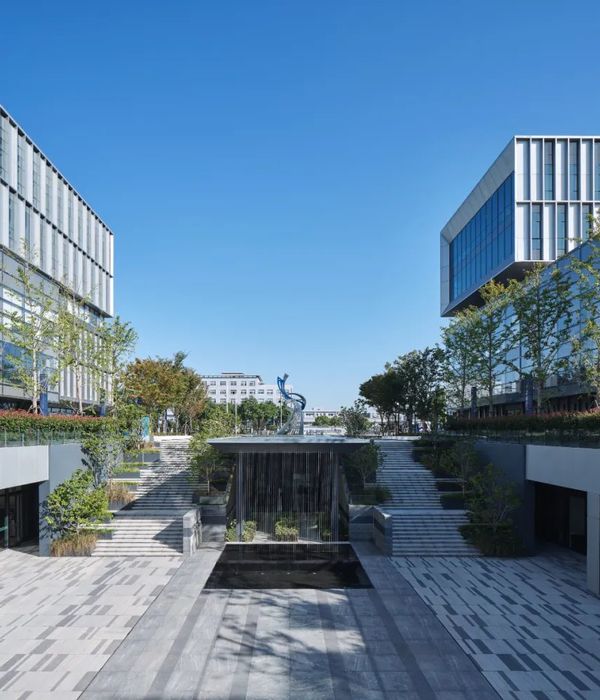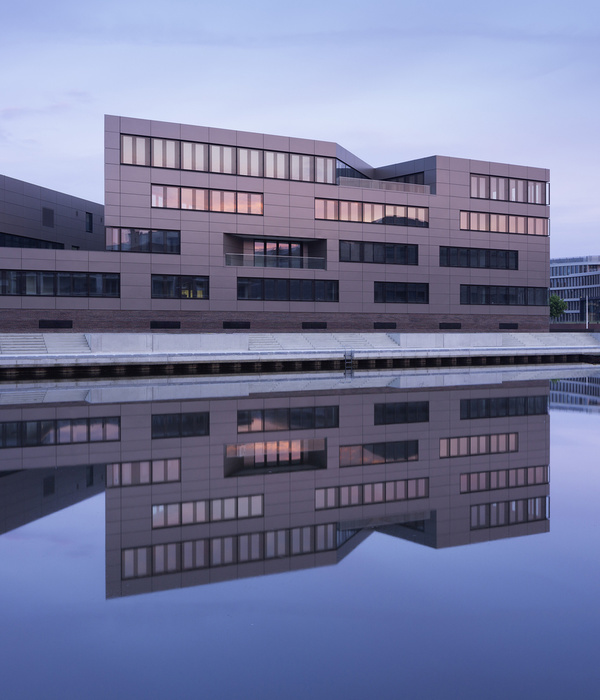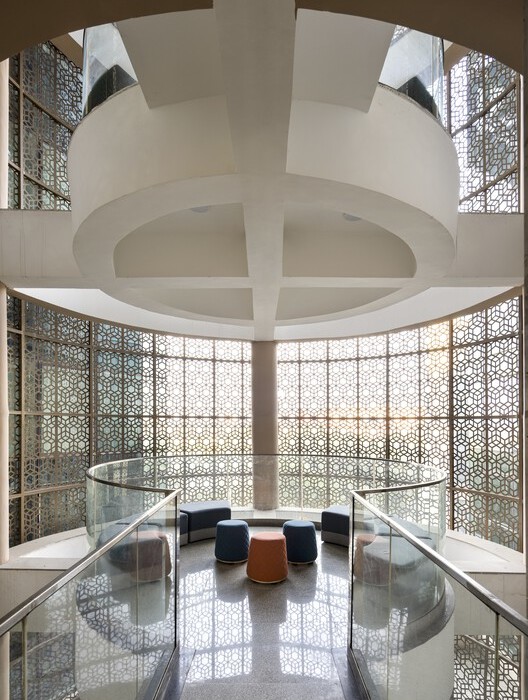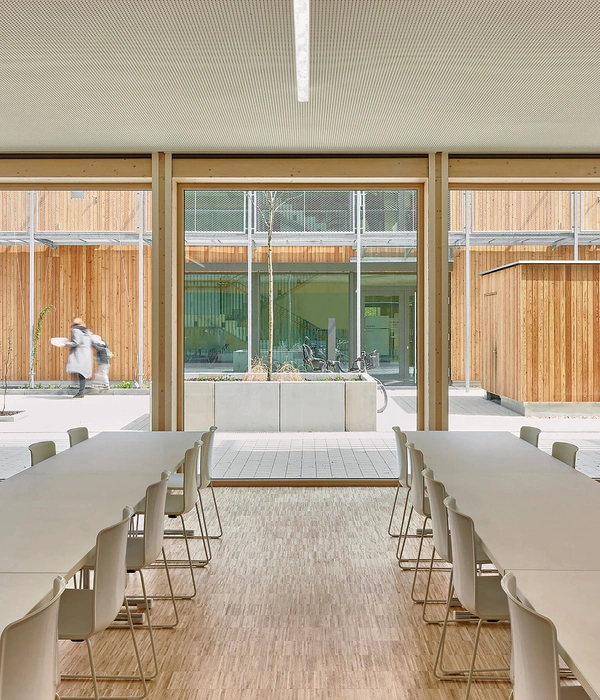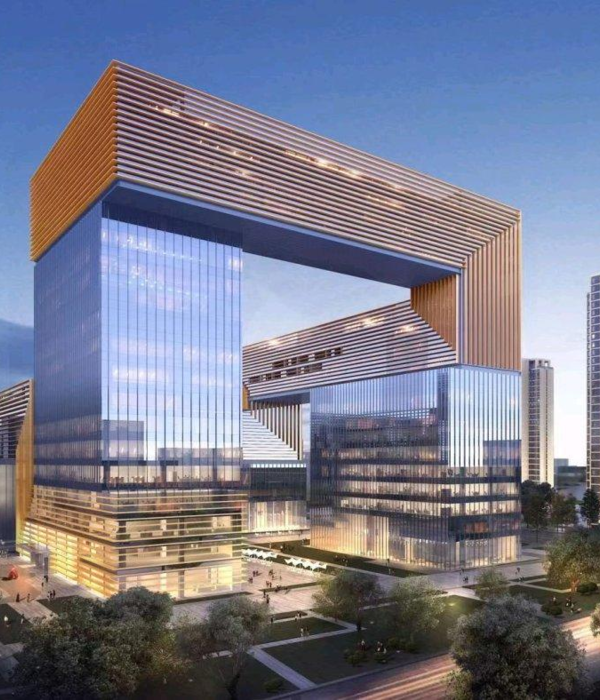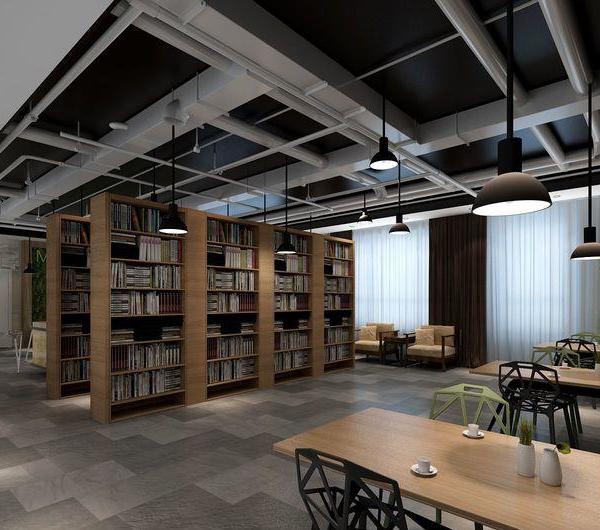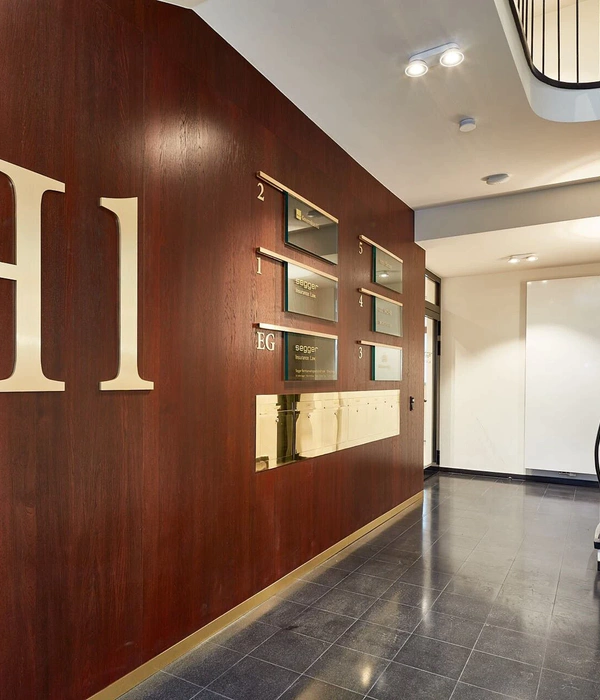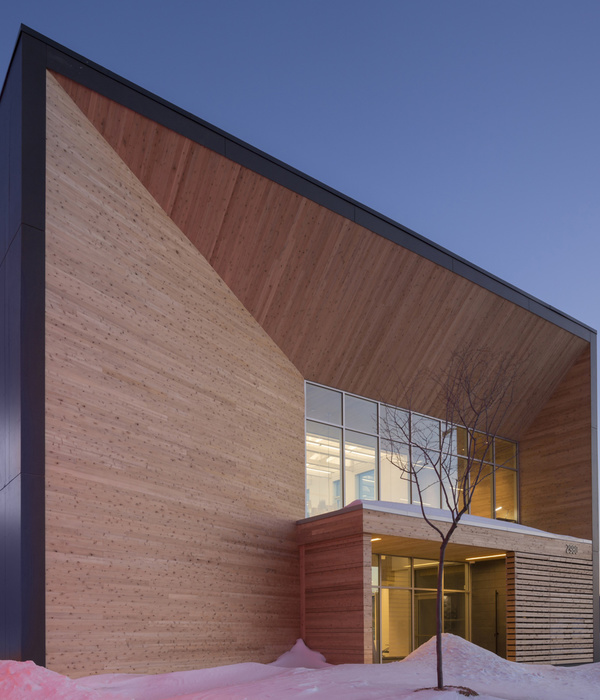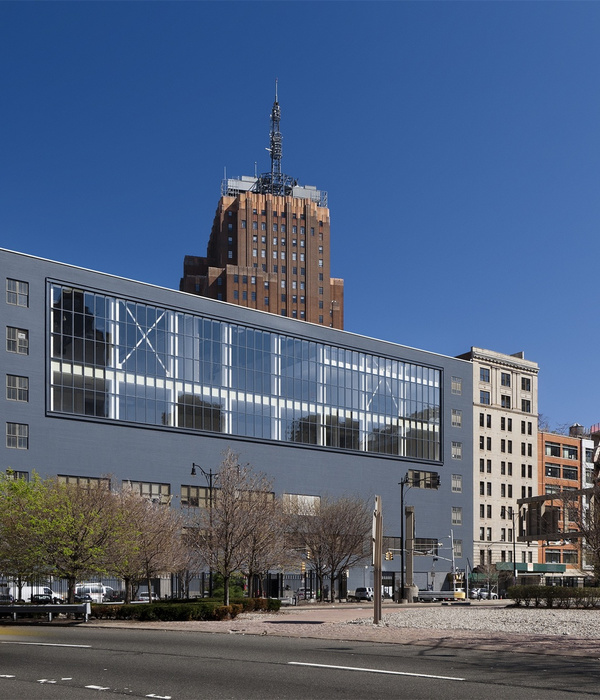Location:Sinsheim, Germany
Project Year:2020
Category:Exhibition Centres Libraries Cultural Centres
An aging 1970s building housed until recently both the city hall on the upper floor and the city library on the first floor, both of which having a rather dull existence. Both venues in the "rafted shoe boxes", as the city hall was dispassionately characterized among Sinsheimers, were confronted with the dilapidated substance of the building. In addition to outdated technology, employees and visitors alike suffered from a building structure that was dysfunctional in many places. A general renovation was therefore not only desirable from a visual point of view, but also urgently needed from an economic and energy point of view.
Caption
In the interests of sustainability, the city decided against demolishing the existing structure and commissioned Fischer Ziebold Architects to design this pioneering renovation project. A fortunate decision, as the renovation, which was completed in 2020, proves: while preserving the basic structure, the planners succeeded in designing a building that is as representative as it is architecturally appealing - one that is suitable for a wide variety of events thanks to a functional spatial structure and state-of-the-art multimedia and stage technology. The new, dual-level entrance area is designed to be representative and at the same time transparent. By combining elegant columns with extensive glass surfaces, the building radiates an openness that reflects its public use. In the end, it's the protrusions and recesses of the building that make it such a prominent presence in Sinsheim's city centre.
Caption
The ultra-slim clinker brick slips from the Riegel 50 Series in a silver-grey used look from Ströher (format: 490 x 40 mm) are the main element in the accomplished facade design. While the brick slips are arranged vertically in the upper part of the building, the installation pattern changes to horizontal on the ground floor. The architects thus achieved a dynamic impression that is reinforced by matt gold plastered fields that break up the clinker surfaces. An interior design twist: The light-coloured clinker bricks continue far into the interior, where they are combined with bronze-coloured surfaces and oak wood. The reduction to a few premium materials and warm colours creates an elegant and stylish ambience.
Caption
Combined with district heating generated from local renewable raw materials, the mineral-insulated facade of the Sinsheim City Hall provides both low heating costs and a significantly improved eco-balance: Compared to its unrenovated state, the Sinsheim City Hall will be able to save around 60 % of its heating energy in the future. The new cultural venue contributes thus to climate protection in the community.
▼项目更多图片
{{item.text_origin}}

