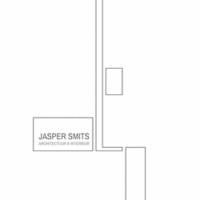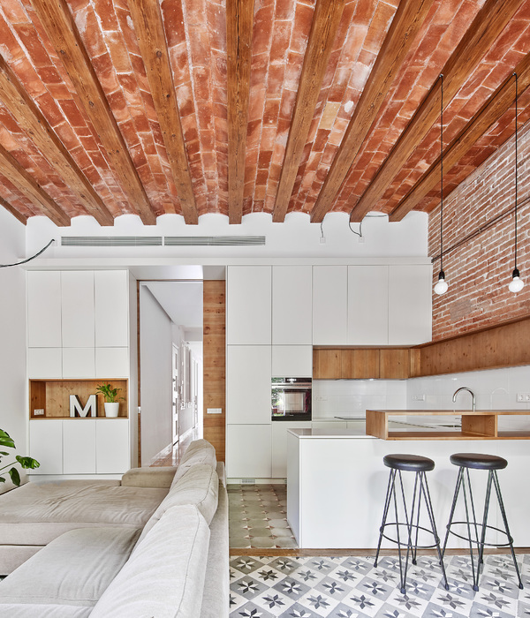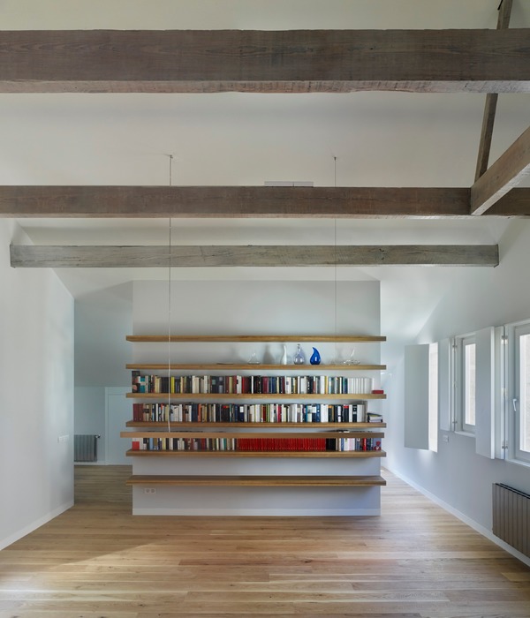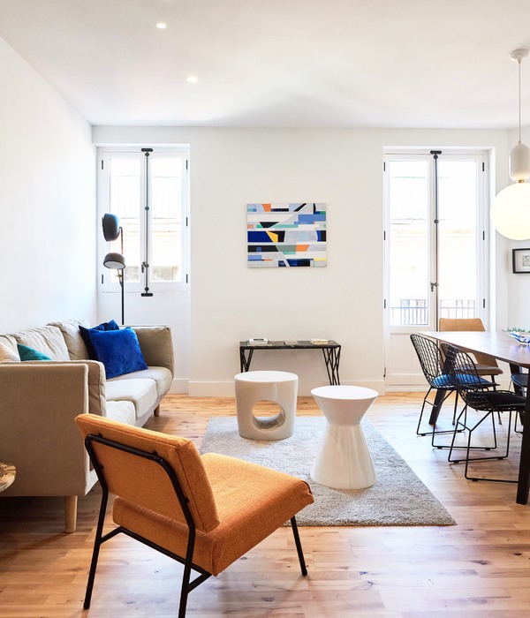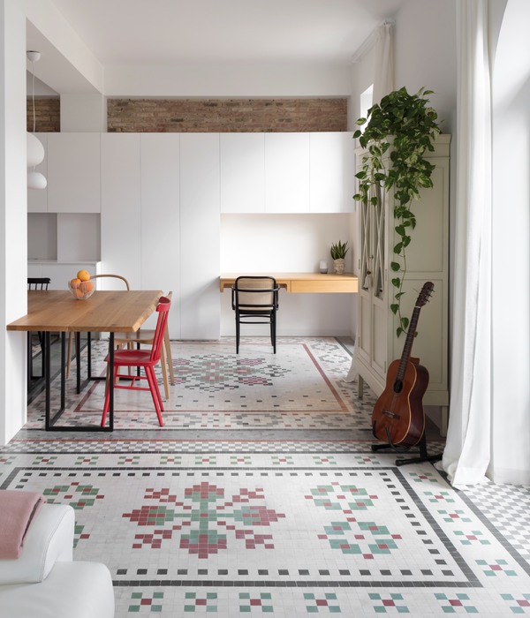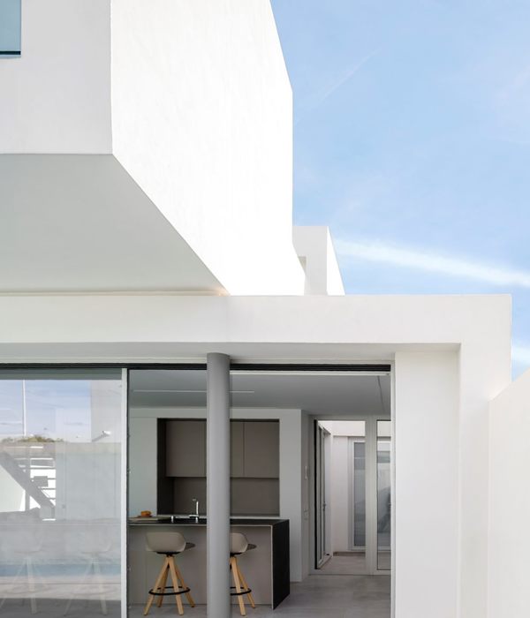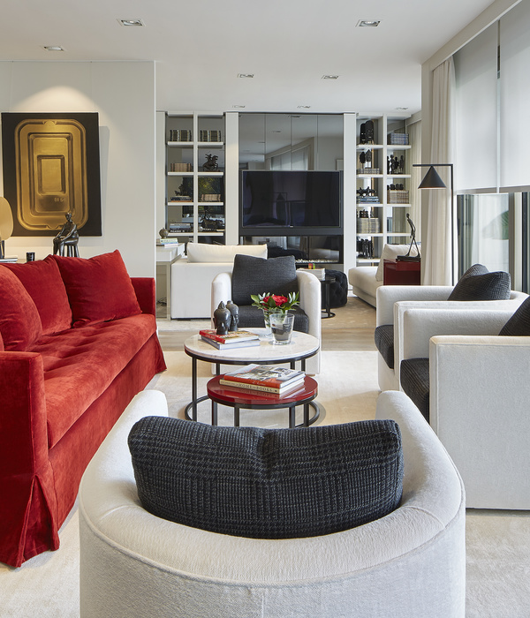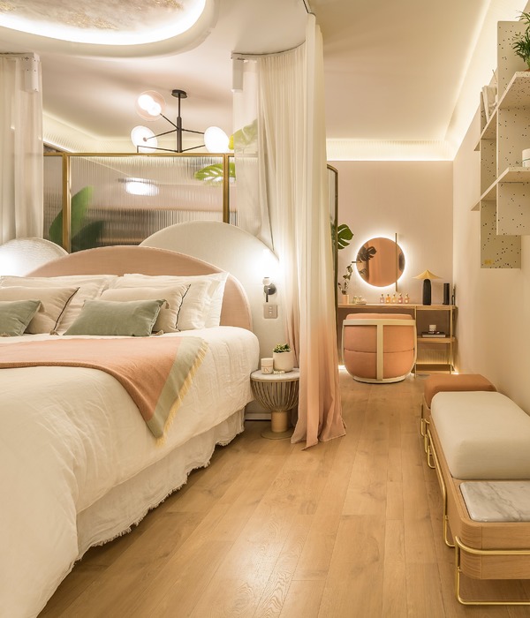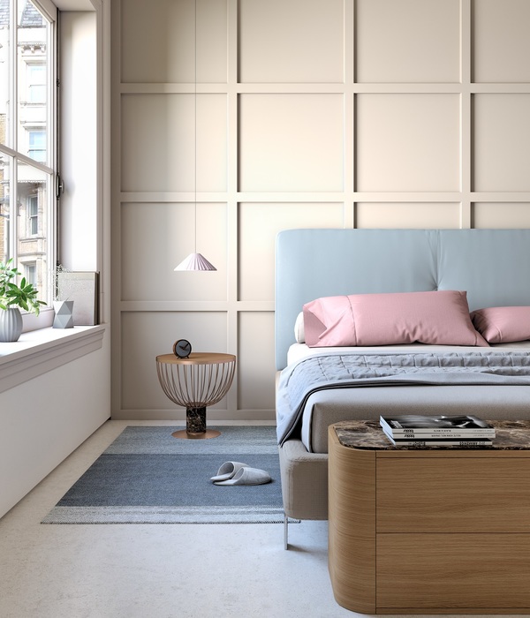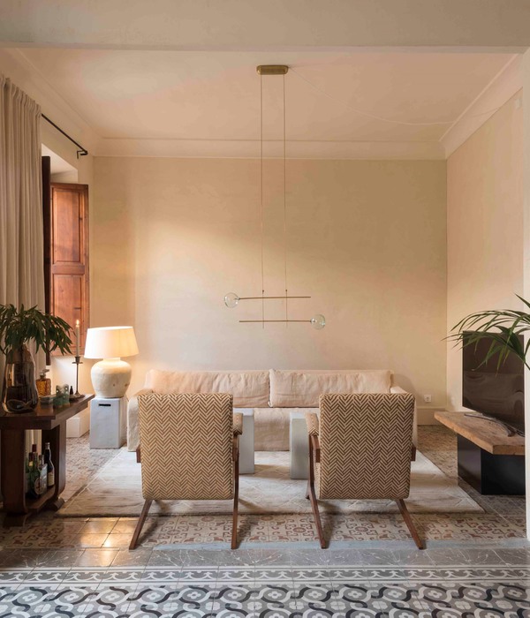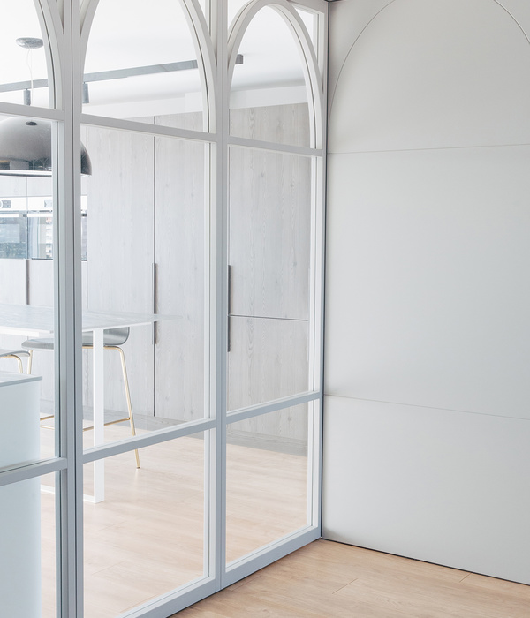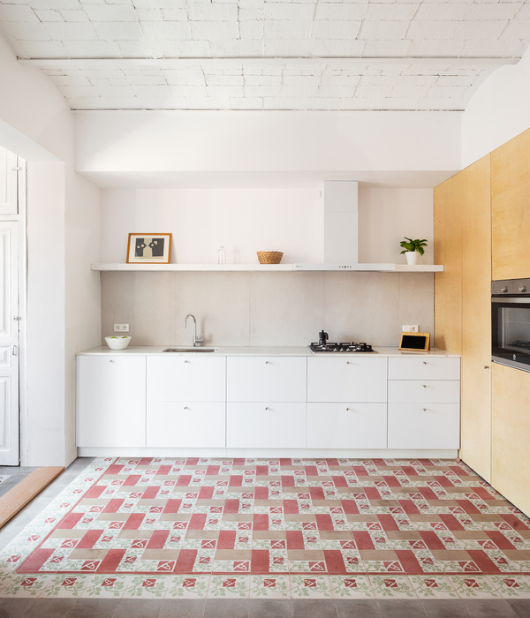Utrecht ZigZag House
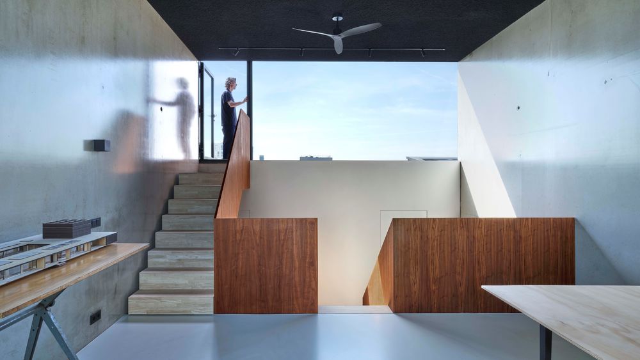
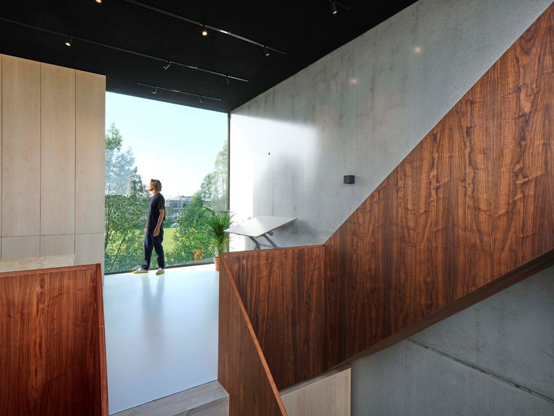
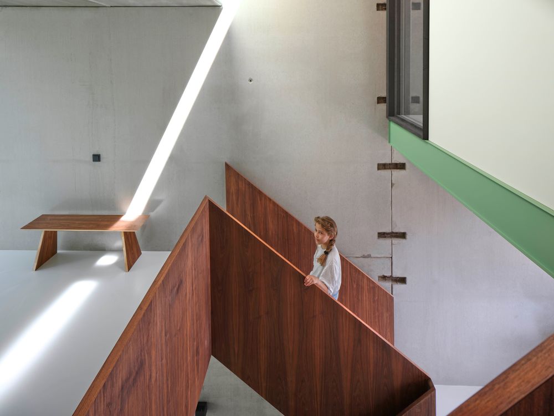
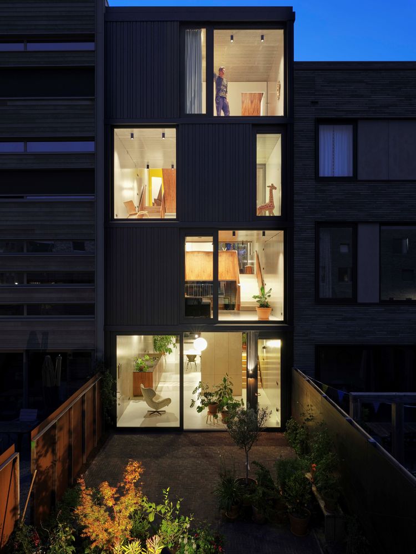
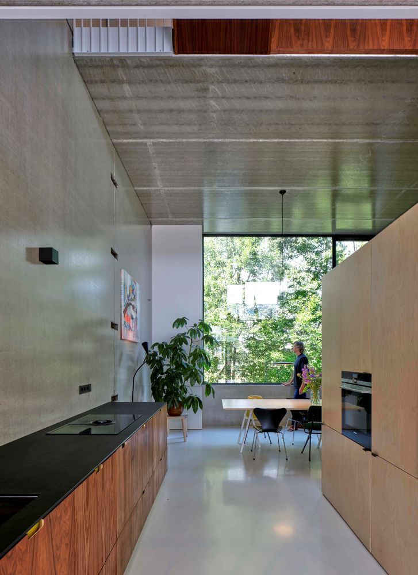
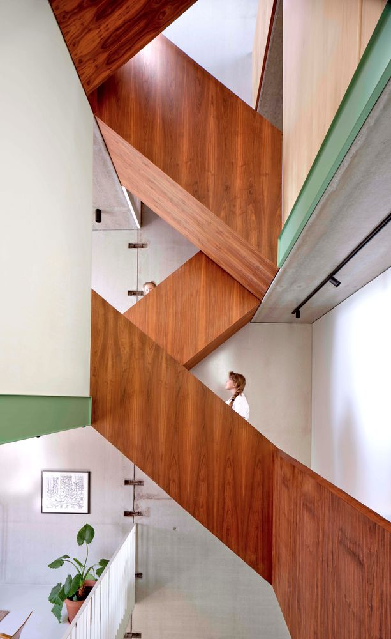
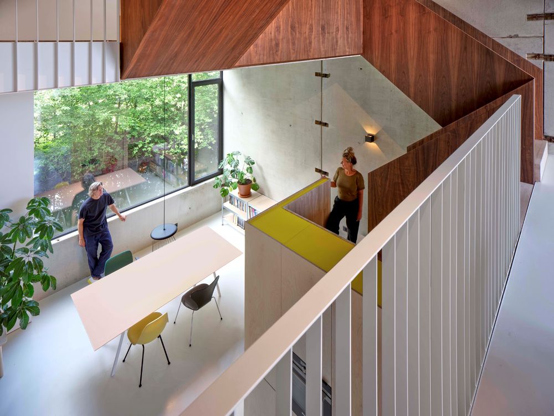
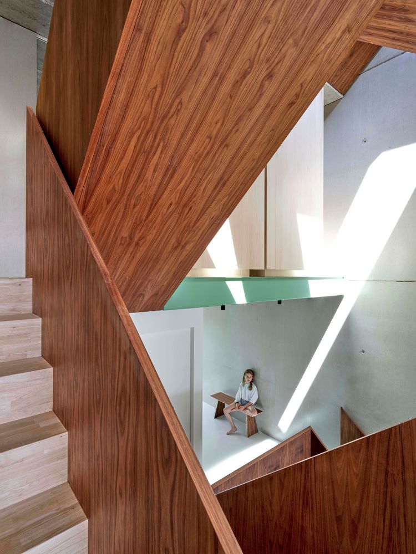
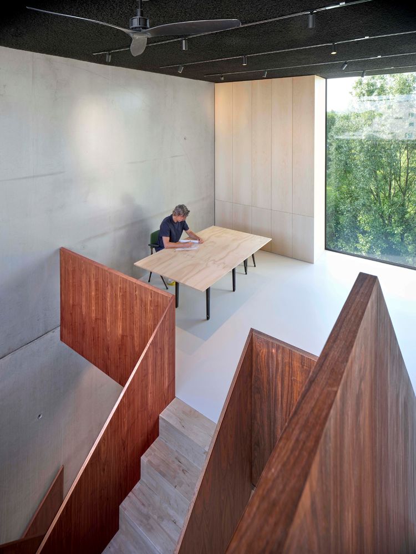
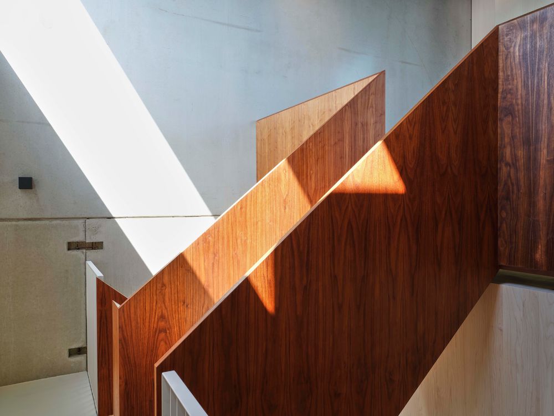
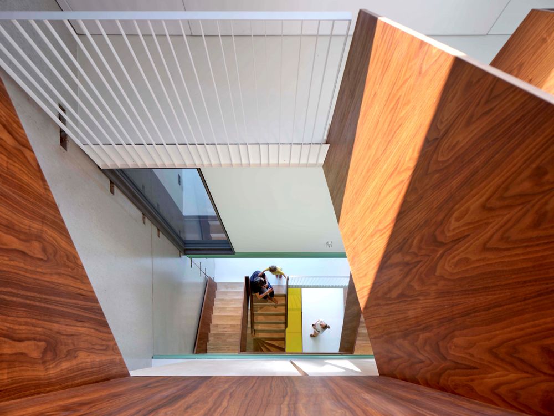
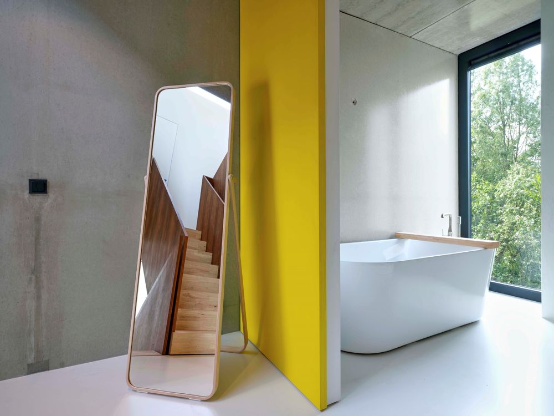
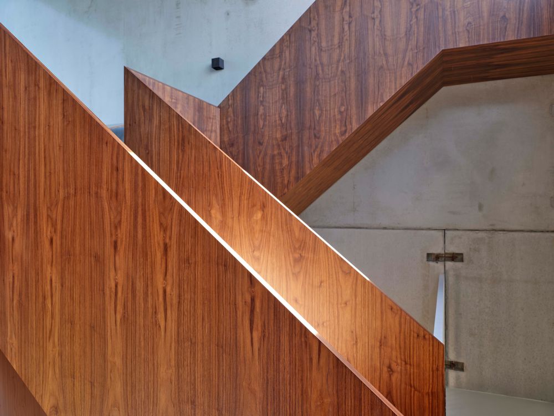
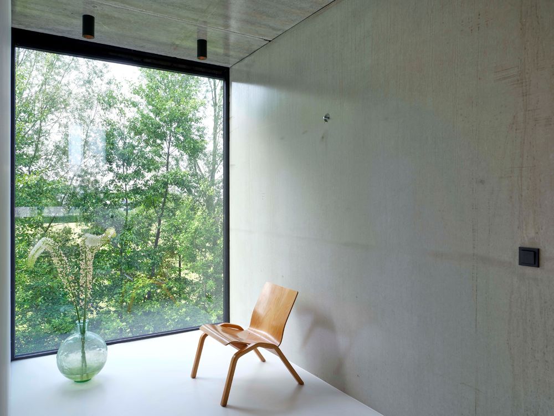
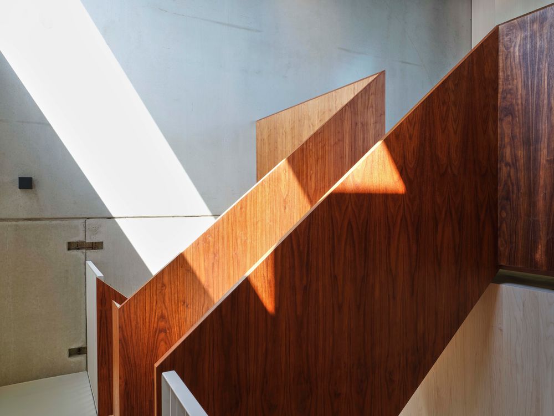
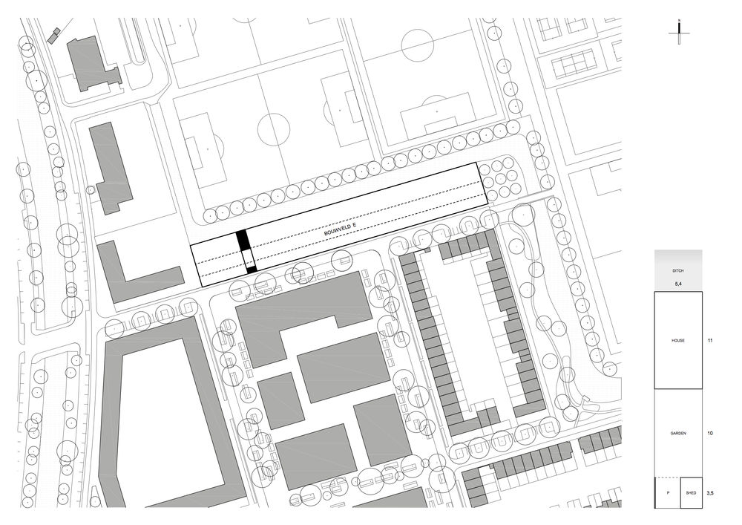

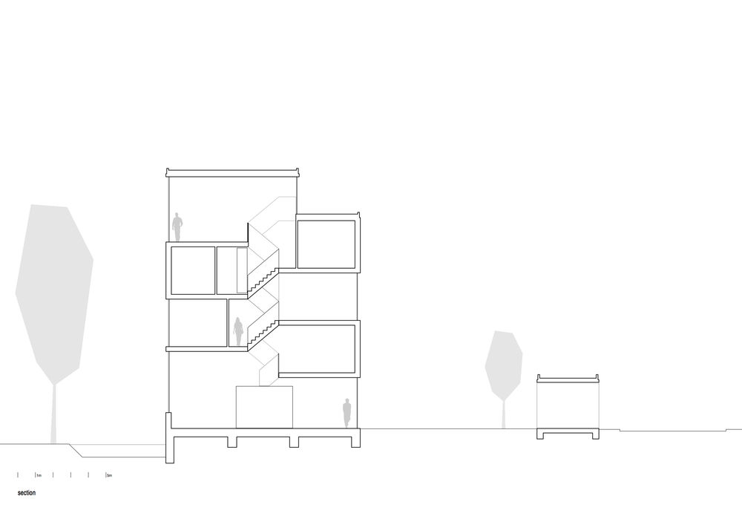
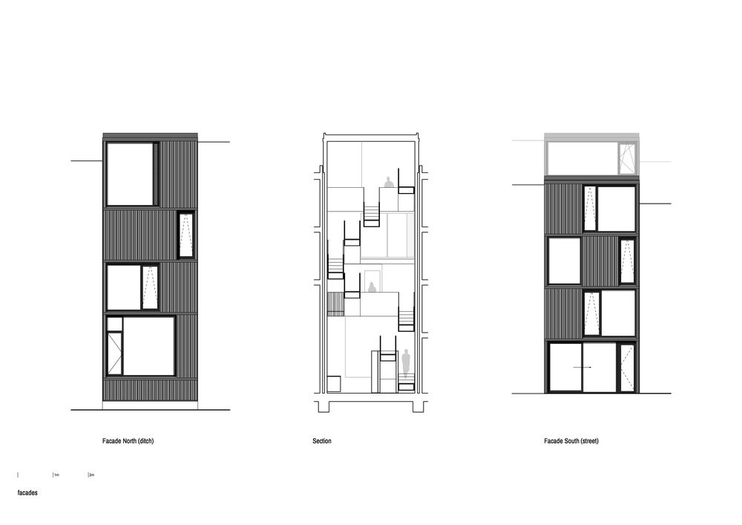
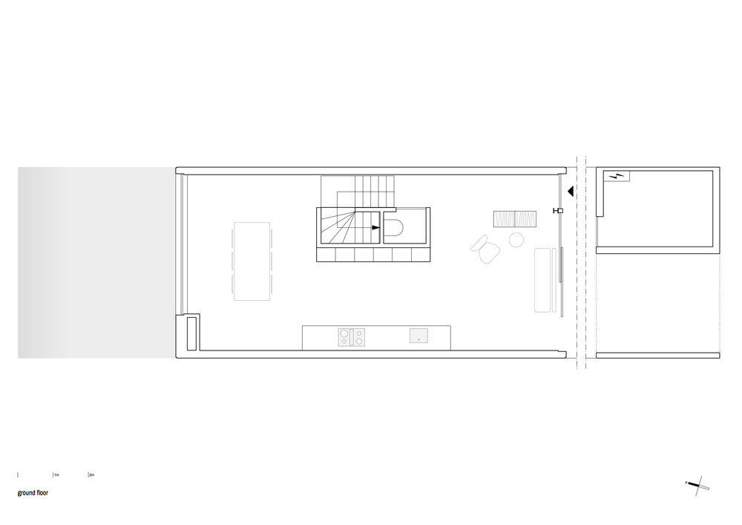
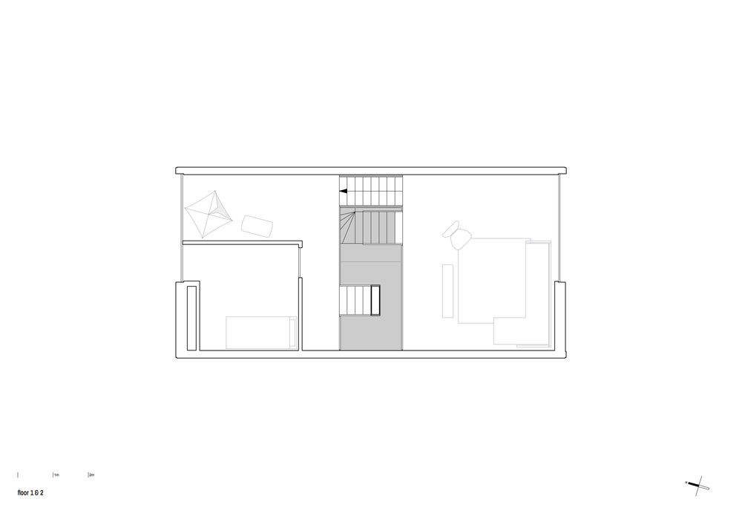
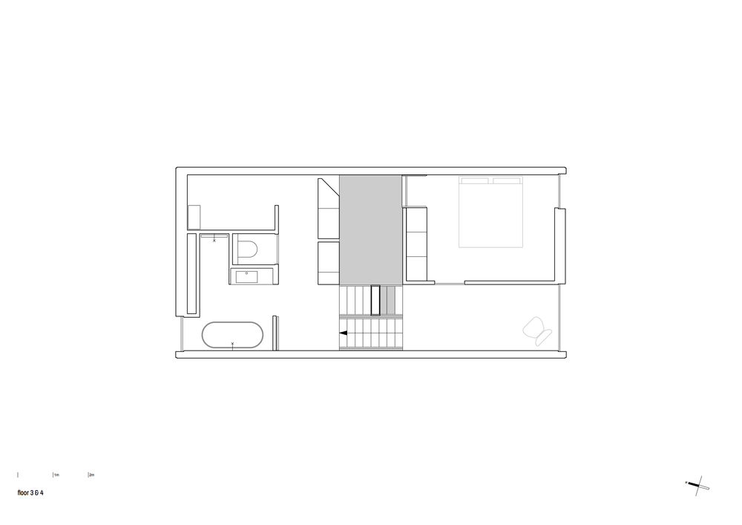
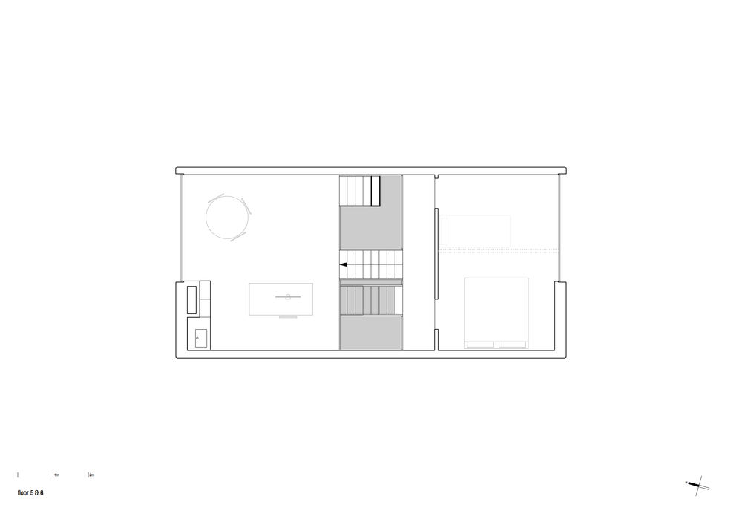
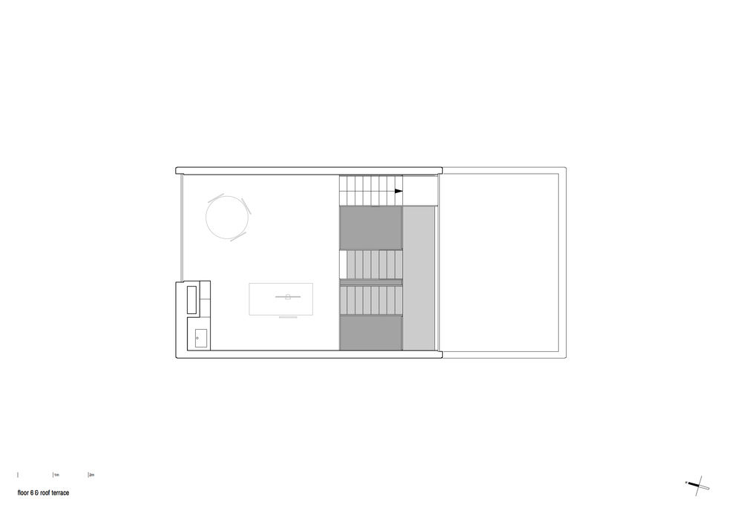
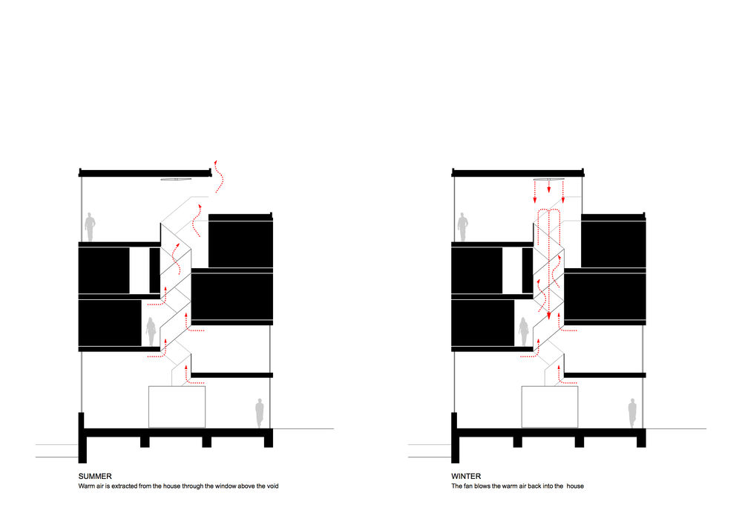
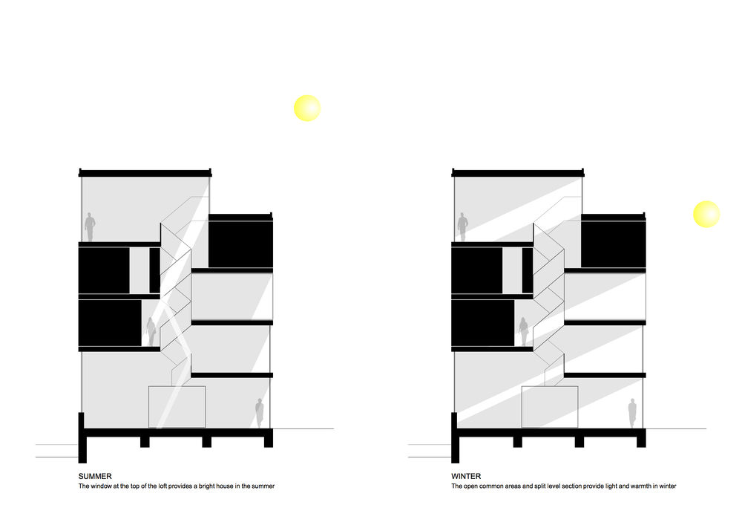
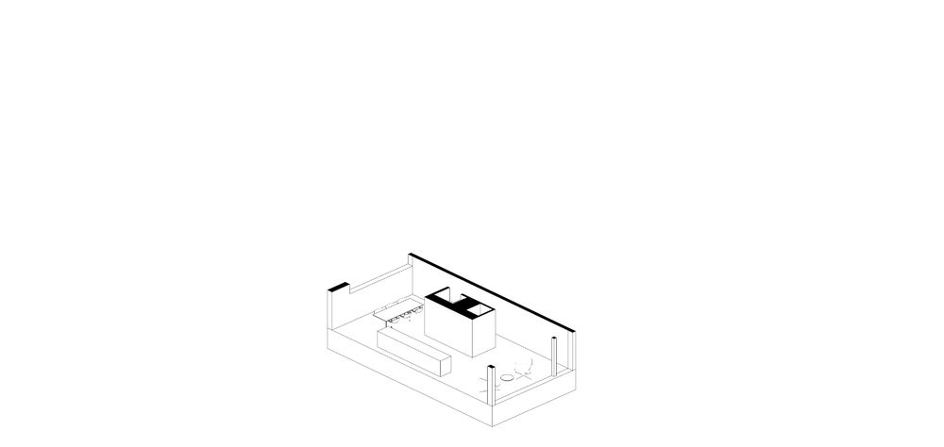
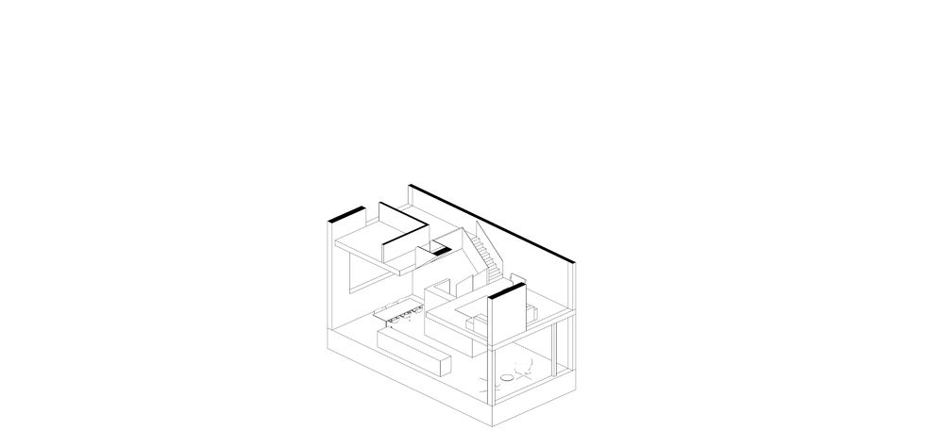
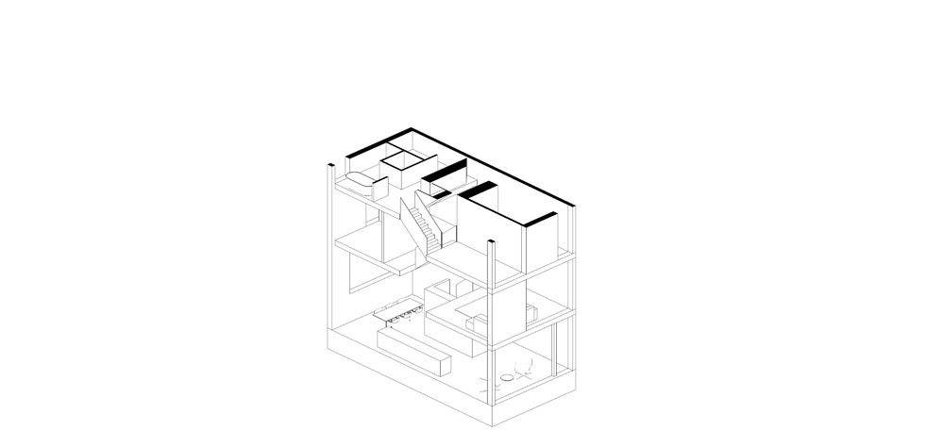
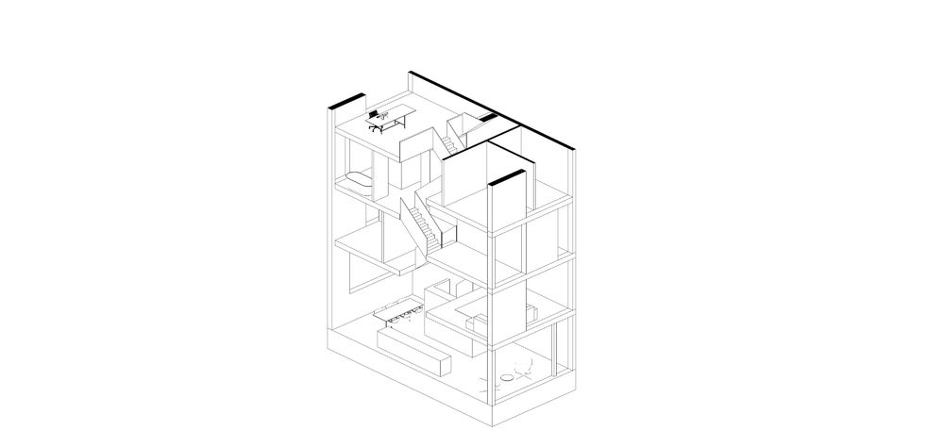
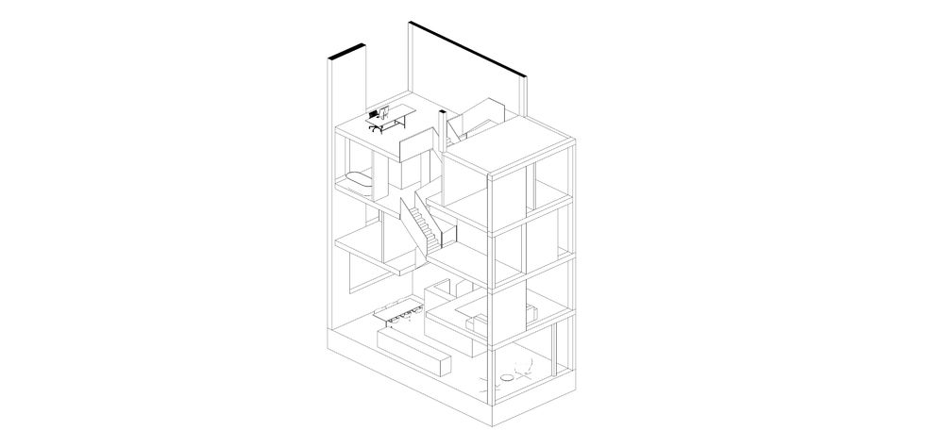
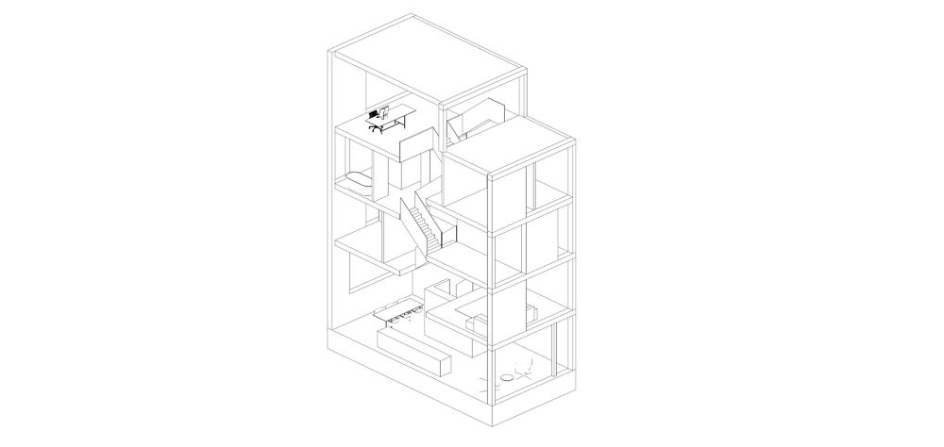

A new residential area has been built on the site of the former Veemarkt (Cattle Market) in Utrecht-Oost. On the north side of the area (construction site E), self-build plots of various sizes ranging from 5.4 to 8.4 m have been released. ZigZag has a width of 5.4 m.
URBAN DEVELOPMENT AND FLOOR PLAN What makes these self-build plots special is that they only have a front garden. This garden is situated directly on the street, sometimes separated by a shed or workspace. This unique urban planning principle allows a different ground floor plan. The 13.5 m deep garden creates sufficient distance to the street. This reminded me of my childhood when we used to enter our parental home through the backyard. We never entered the house through a hall with a toilet and an electrical cabinet, but we directly stepped into the kitchen or the living room. And this is precisely the way you enter the ZigZag. Due to the omission of the hall the 5.4 m wide ZigZag allows a much better and more agreeable floor plan. Toilet, storage room, stairs and kitchen are centered, creating both at the front and the back of the house sufficient width for a dining table or a seating area.
CROSS SECTION The concrete split-level house is divided into 8 floors, separated by a void and connected by a carefully designed wooden staircase. The void allows light from the skylights and landings to flood in throughout the whole building. The void also adds spaciousness to the floors. The common areas have been kept open to bring in the winter sun and let the warm southern light shine deep into the house. The window above the void provides warm light on each floor in summer, even on the north side. The large floor-to-ceiling windows on the north side provide a beautiful view of the greenery along the water. The playful route along the stairs makes you curious, because it alternates between bedrooms and bathroom that are slid in like 'plastered' blocks. All this makes the building surprising, light and spatially attractive.
SELF-BUILD The house was built without a main contractor. Jasper Smits built the entire house himself. The starting point was to cut construction costs and the biggest costs in construction are labour costs, which should therefore be minimized. This has been done in several ways:
• No small ornaments, but large elements: 1 window per floor costs less labour than 3 windows per floor. A wall cladding panel can be installed faster than a brick wall. • No production on site, only assembly: Stairs, cabinets, fences are all accurately measured and all separate parts are made computer-controlled. Installation can be done quickly. • Choose the right materials and use their qualities.

