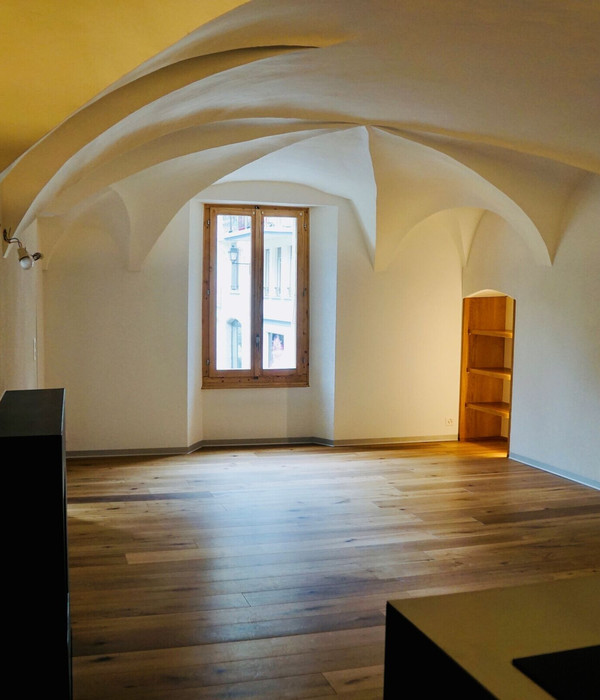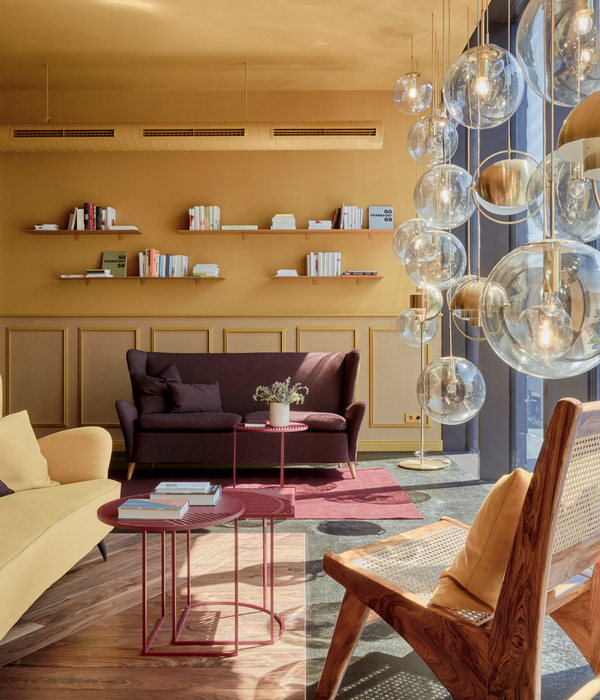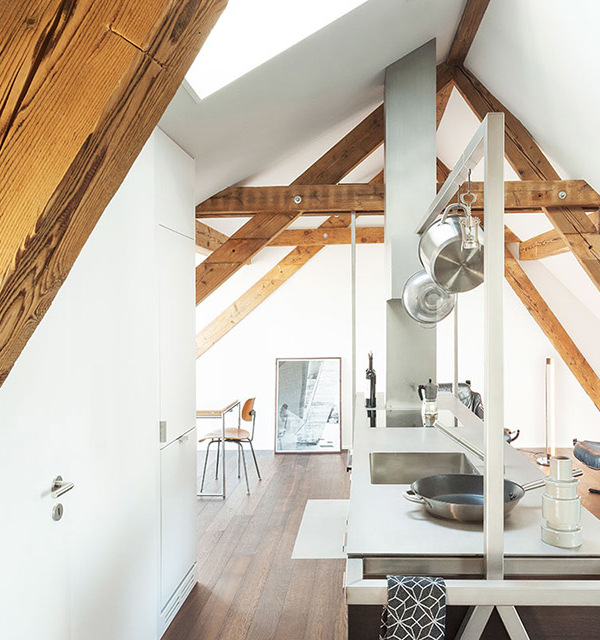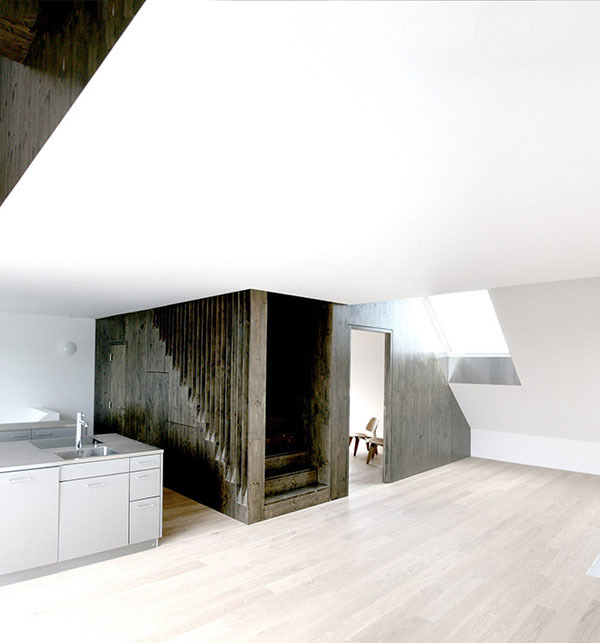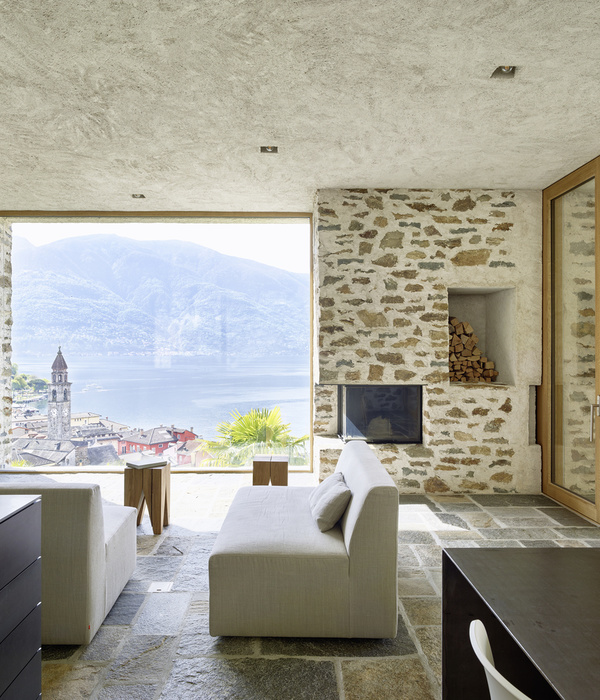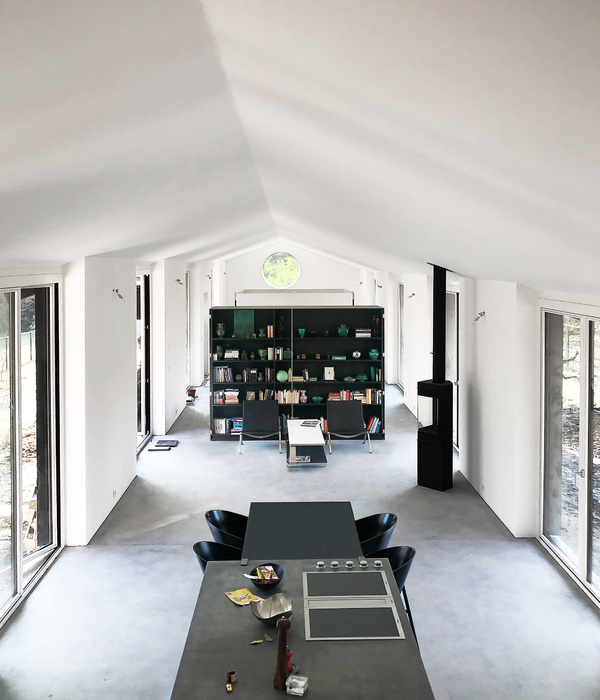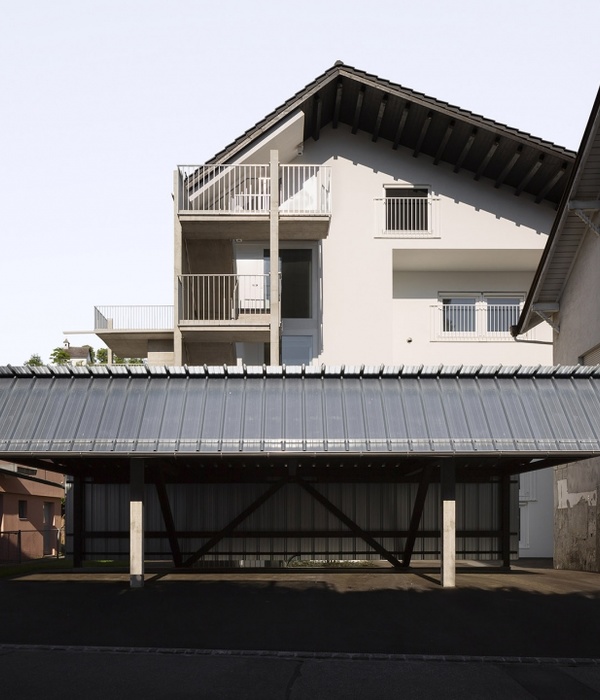For this renovation of a single-family home in Kortrijk (Belgium), the architects opted to allow the maximum amount of light and views to penetrate the house - with only a few interventions.
The existing narrow staircase was replaced by a spacious entrance with staircases made of steel and wood that visually and functionally connect the 4 floors (from the basement to attic) and all surrounding areas. A large inner window also ensures that the green garden with beautiful park trees becomes visually present deep into the house.
A dormer has been created on the front facade to inject extra space and light into the stairwell by means of an extra window.
Above the new dining room, the upper floor was completely removed. This space, which became double-height, got a 5-meter high window that allows an unobstructed view towards the valuable garden. The family living in the house, a couple with two children, emphasized the importance of the kitchen and dining area as the beating heart of their home. They spend most of the day in this room. The kitchen island was enlarged into a piece of furniture that can also be used for sitting and eating and was designed as a sculpture with surfaces made of green-pigmented, fiber-reinforced concrete.
The fixed interior furniture and fireplace are designed in oak. The ground floor is made of terrazzo concrete, as the white color and the green and gray granulates match perfectly with the rest of the interior of the house.
▼项目更多图片
{{item.text_origin}}

