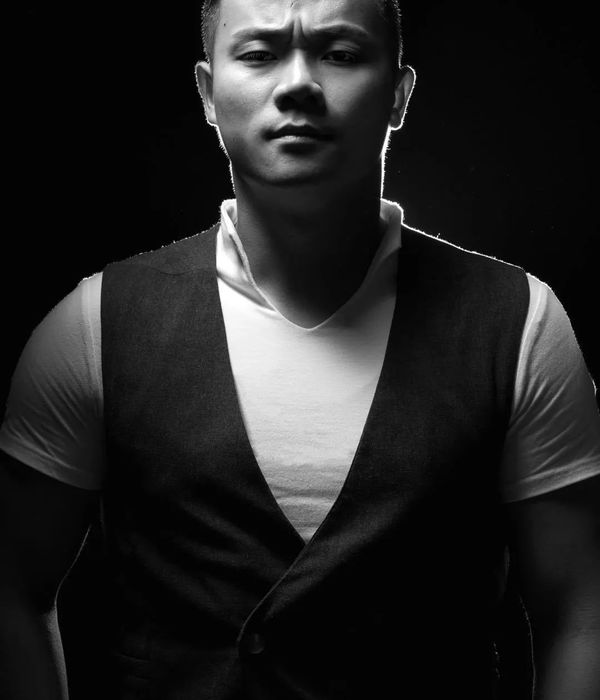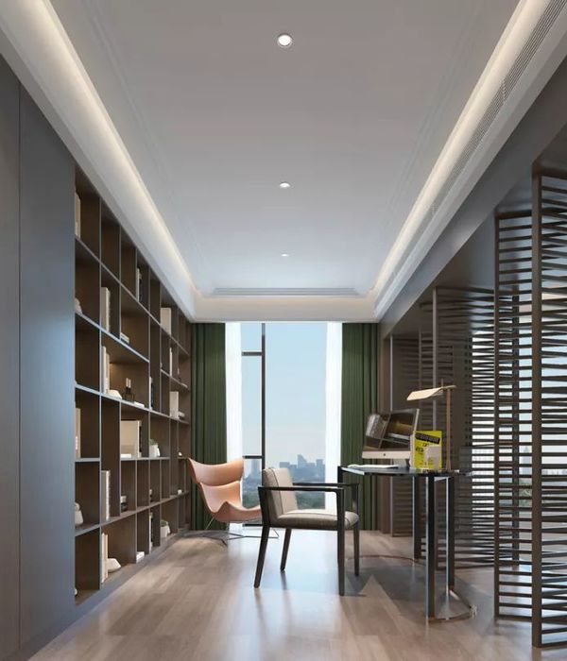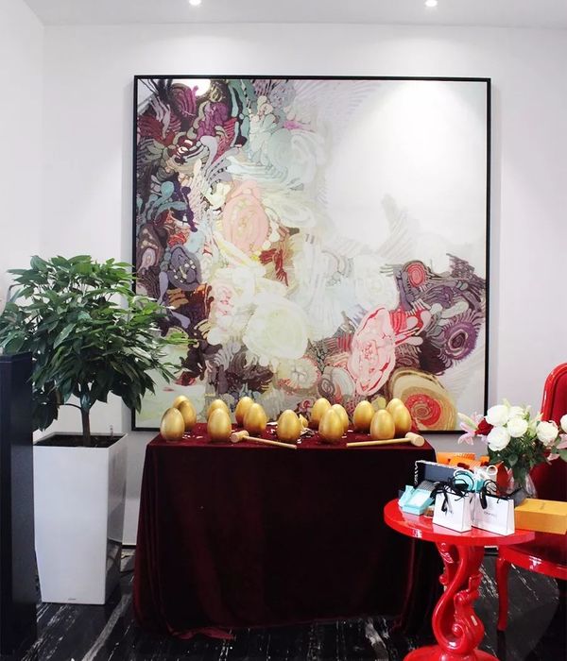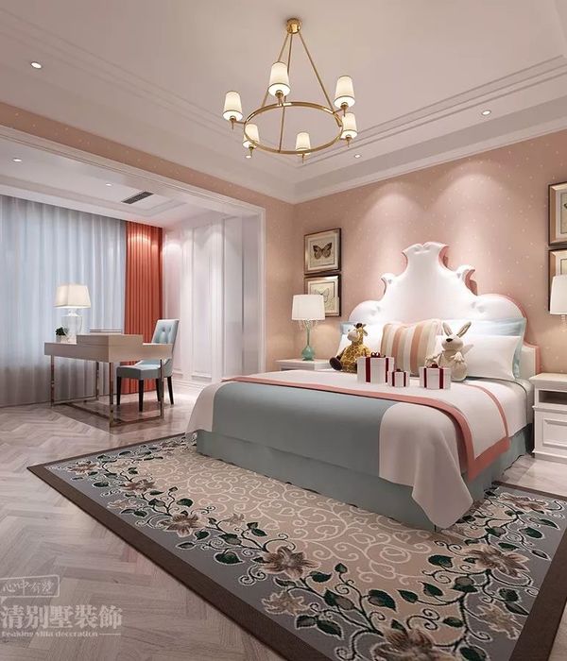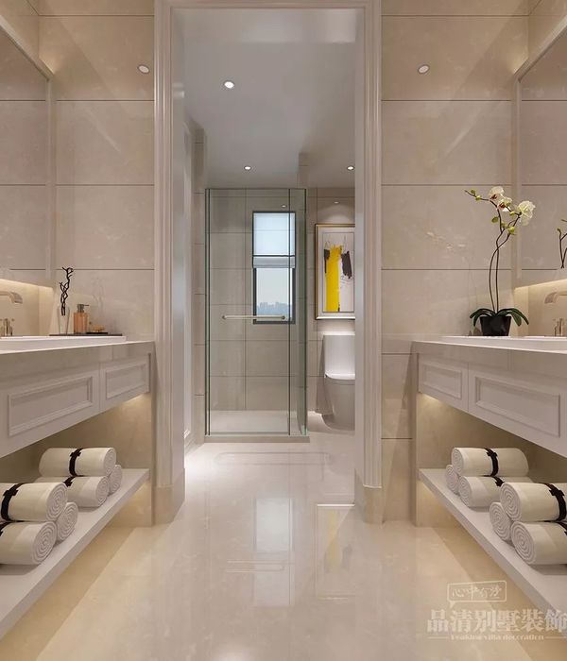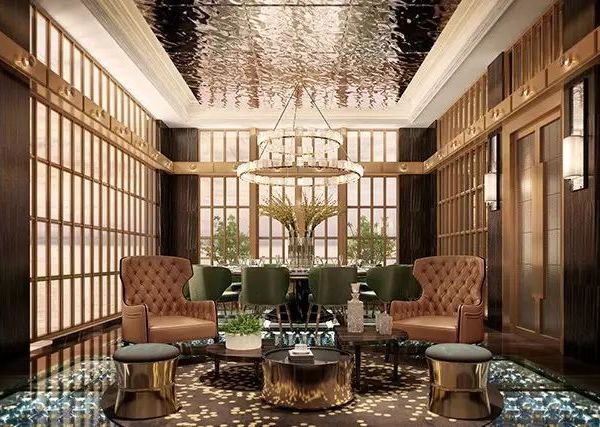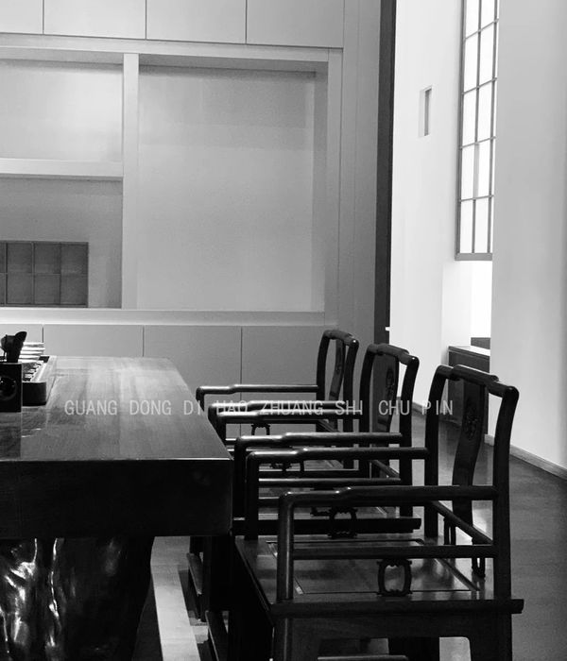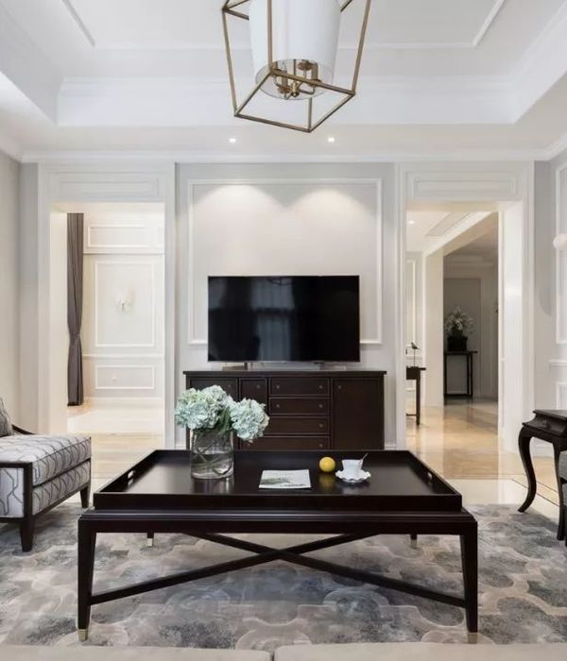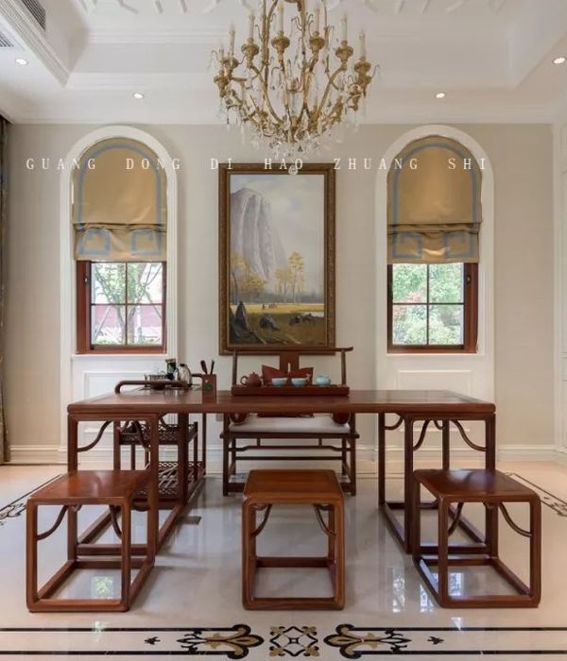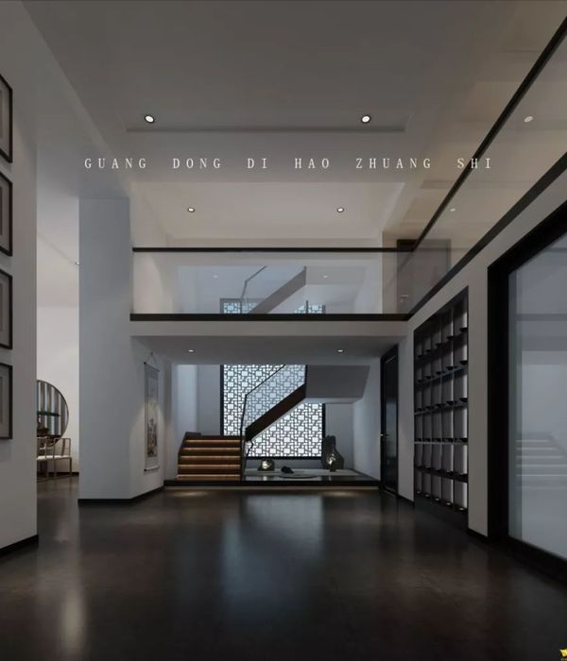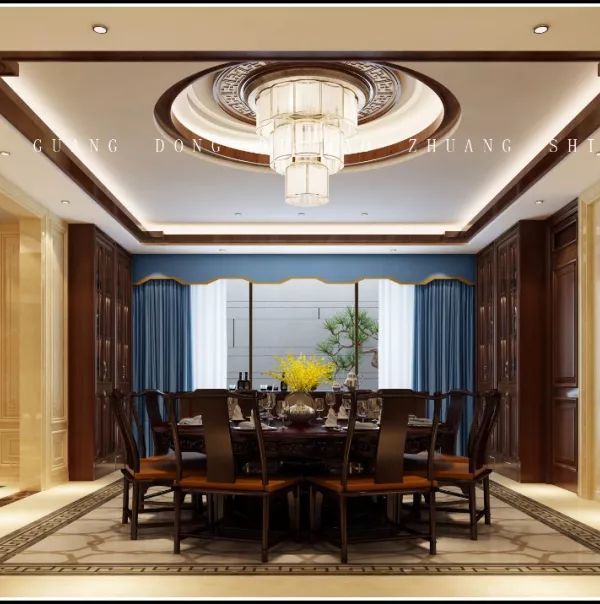非常感谢
Reuter Raeber
将英文介绍和项目图片授权
发行。更多请至:
Appreciation towards
Reuter Raeber
for providing the following description:
这个公寓位于楼房的顶层,带有一个双层高度的阁楼。改建时,在空中插入一个跨度9米的桥状构建,保证整个空间依然是开放的,无柱的。楼下是生活区,厨房,卫生间和一个封闭的房间,楼上是一间卧室。高反光的铬窗框以及镶在地板上和包在壁炉上的金属,与暗色油亮的云杉木结构,白色的石膏天花板形成精致与粗糙的对比,现代与舒适的共存。
The starting point for the design was an apartment building in Kleinbasel from the turn of the 20th century. In the context of neighborhood gentrification and reduced traffic through the Horburg Tunnel, the design intent was to renovate and vertically extend the existing building. The apartment units on the five lower floors have been carefully restored to their original character and the existing attic space has been expanded and converted into an additional apartment.
The roof extension has been constructed using prefabricated wood elements. The upper floor of the two-story rooftop apartment has been inserted between two sidewalls that span 9 meters from the firewall of one neighboring house to the other, forming a bridge-like element that serves a key structural role. They allow for an open, column-free floor plan and support the roof like two oversized center purlins. A narrow, longitudinally oriented staircase with closely spaced vertical slats connects the two levels. On the upper level, conceived as a house within a house, is a bedroom. Directly below are the main living area, kitchen, bathroom, and an enclosed room. The design of the structure and the useable surface area on the second floor allow for the ceiling of the living area to extend on both sides to the upper level. Penetrating the sidewalls and containing built-in components for books, the windows emanate a reinforcing quality. The chrome window reveals reflect a high degree of light, contrasting with the darkly varnished structural spruce wood construction, light oak wood parquet flooring, and white plaster finish of the ceiling and firewalls. What emerges is juxtaposition between
refined and rough, streamlined and comfortable.
Reuter Raeber Architekten: Brombacher
Project: Rooftop Duplex Apartment
Location: Klein-Basel, Basel, Switzerland
Project: 2011—2012
Execution: 2012
Building plot: 144 square metres
Footprint: 90 square metres
Habitable Surface: 110 square metres
Gross Cubage: 356 cubic metres
Photography: Patrick Reuter
MORE:
Reuter Raeber
,更多请至:
{{item.text_origin}}

