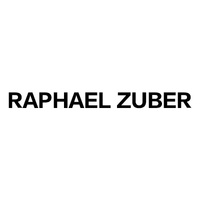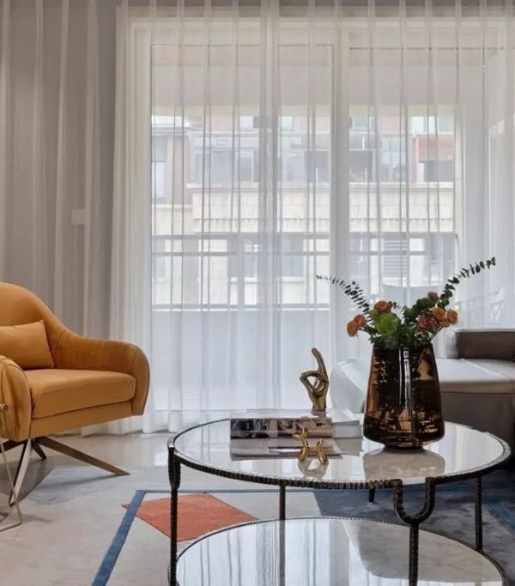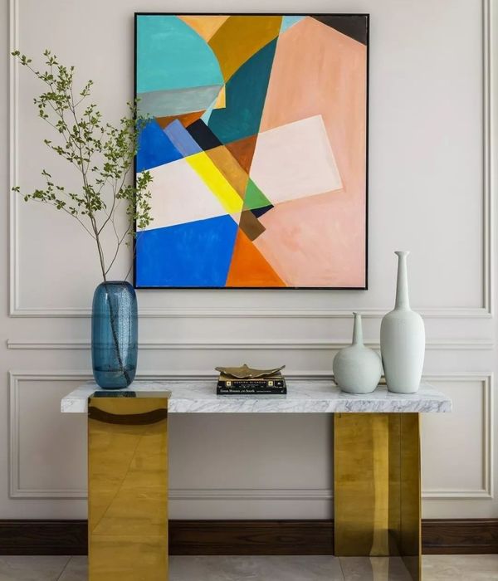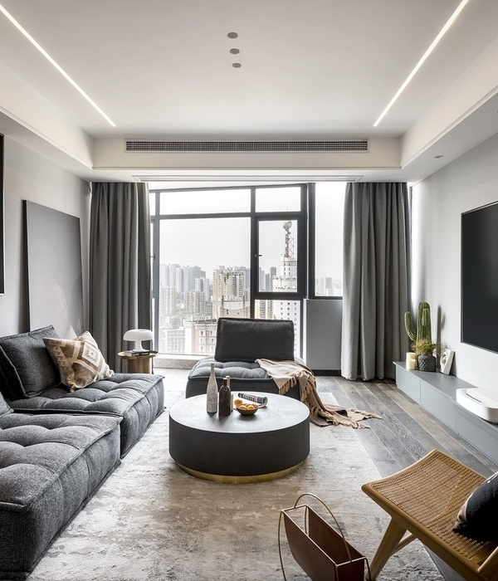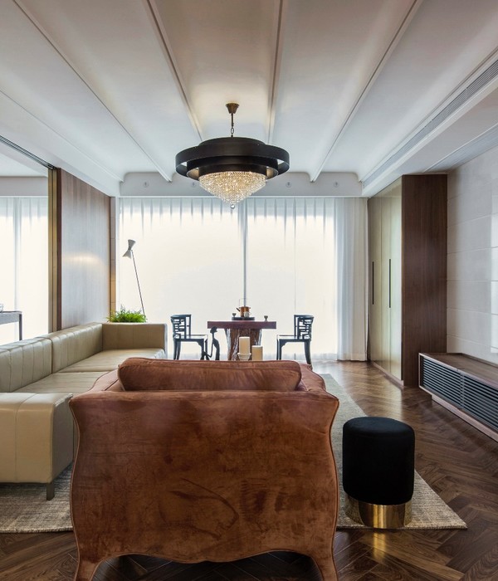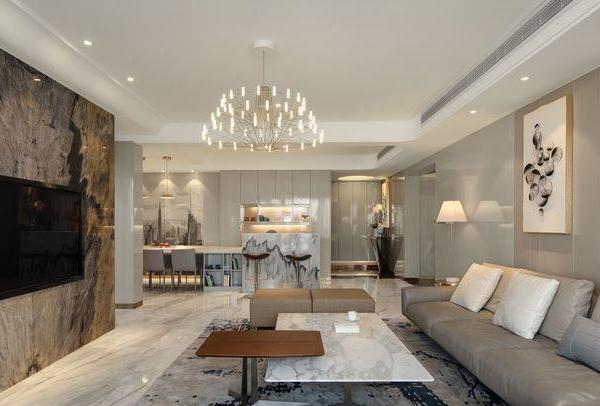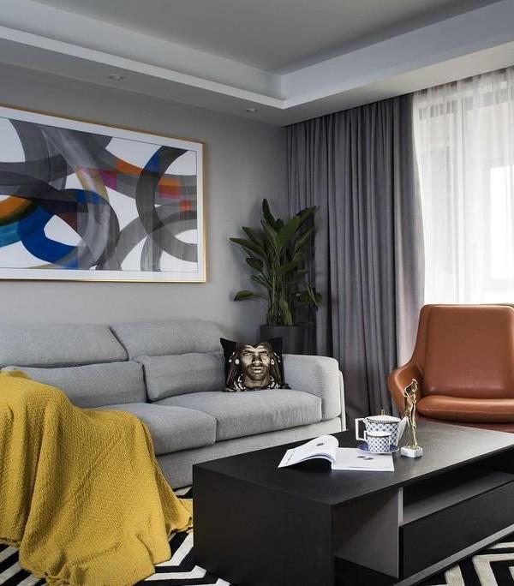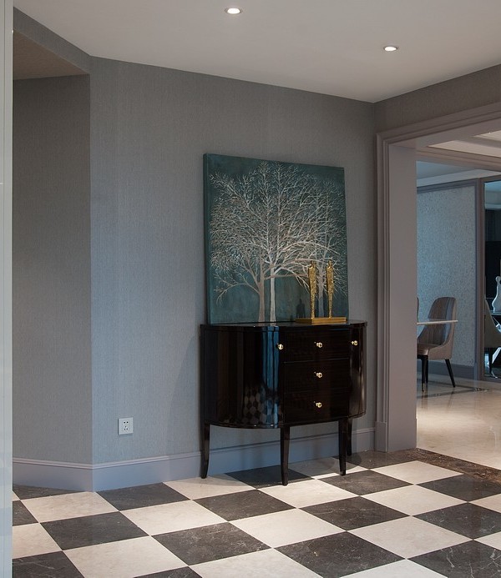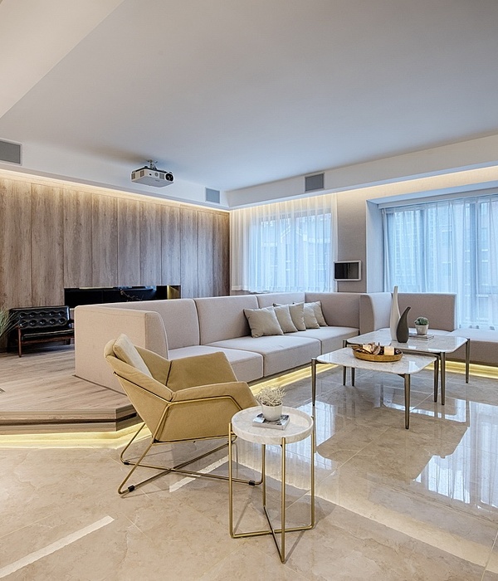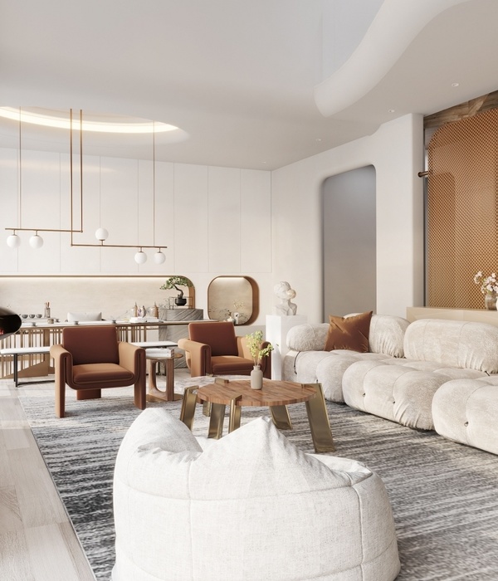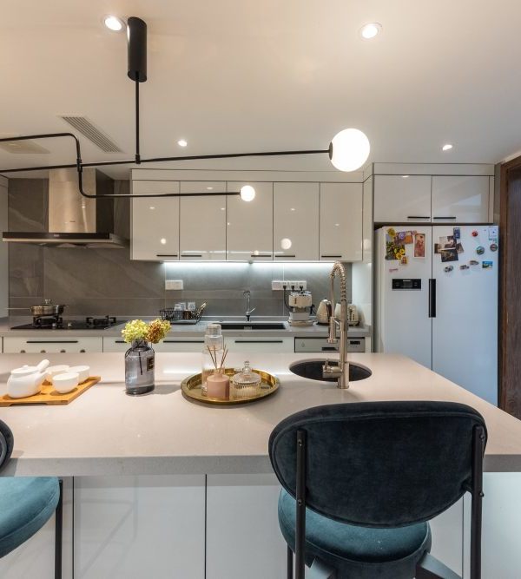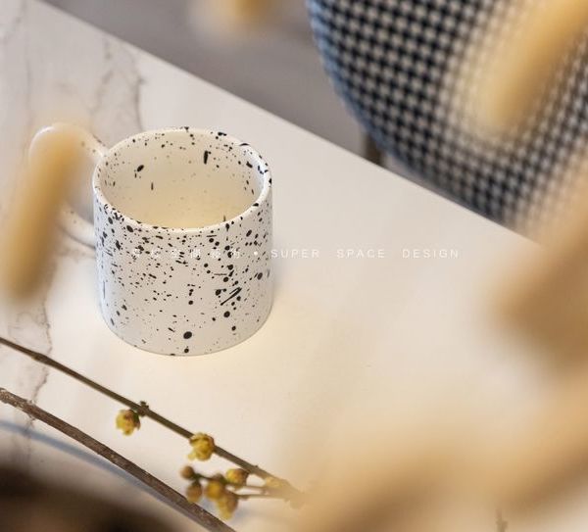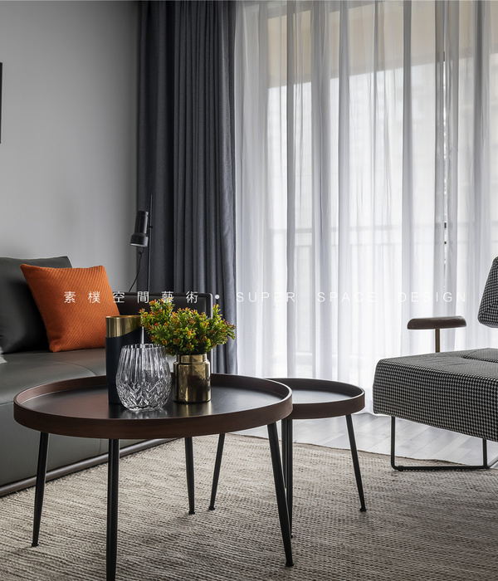瑞士五层公寓楼,室内外和谐共生
- 项目名称:瑞士五层公寓楼
- 建筑外观:与周边环境相协调
- 阳台:设有承重结构,给人以在房间中的感觉
- 屋顶:坡屋顶
该建筑有五层,每层设有一间公寓。住户可以通过电梯和室外楼梯直接到达自己的家中,保证了居住的私密性。
The building has five floors with one apartment on each of them. The main space is reached directly from the outside by an elevator and an external staircase, which gives every unit a private character.
▼建筑外观,与周边环境相协调,external view of the building being harmony with its surroundings
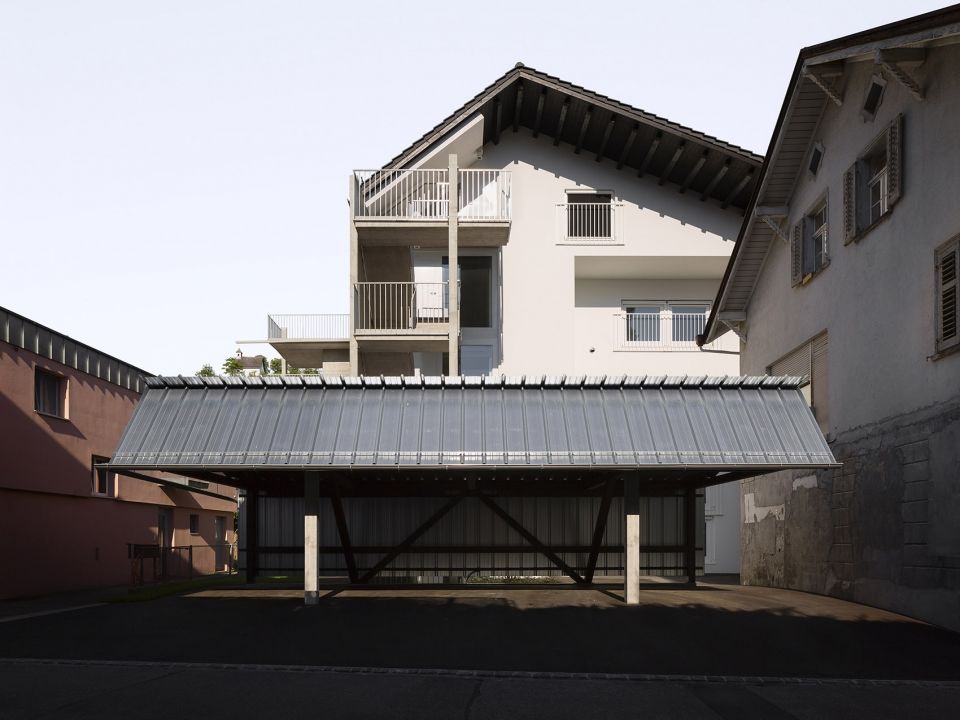
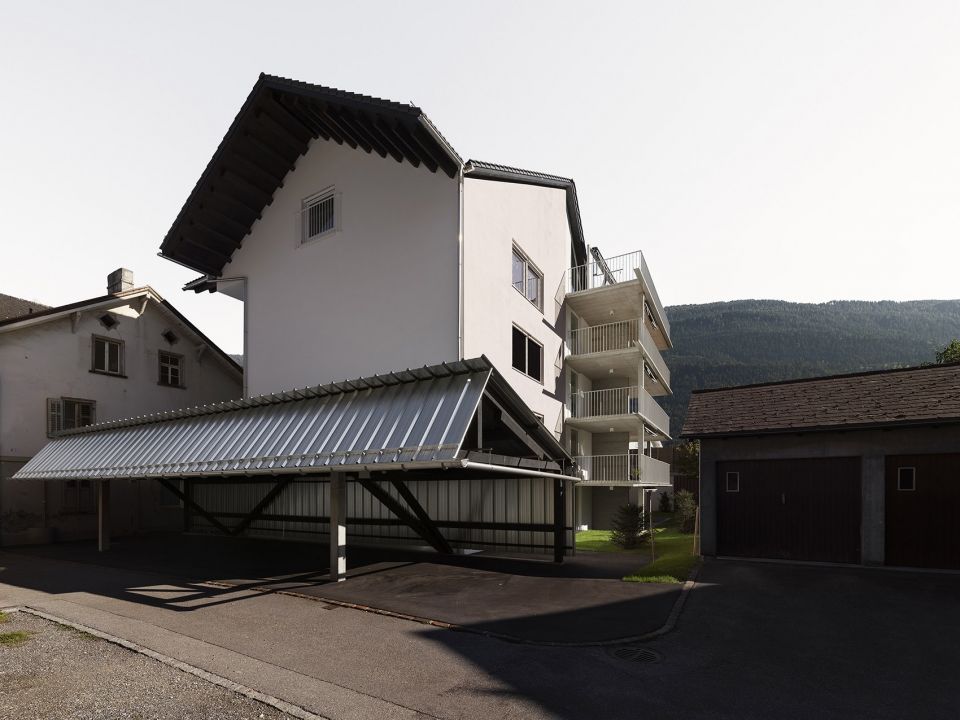
▼建筑向内的一侧开横窗,室外楼梯直接通往户内,horizontal windows on the inner facade of the building, outdoor stairs run directly into the main space
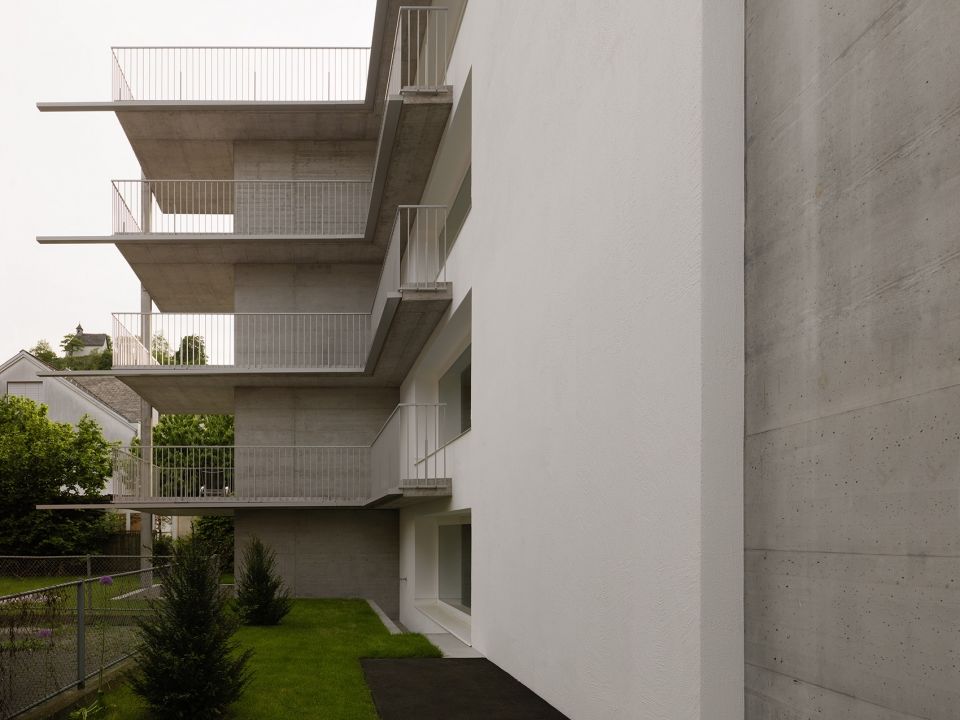
阳台设在公寓一角,但其中的承重结构和不同的开口给人以身处房屋中央的感觉,空间仿佛向四周无限延伸。横窗开在客厅朝向内侧的墙面上,如同建筑的外立面一般,在内与外、私密与公共之间建立起紧密的联系。
The balcony, its loadbearing structure and the different openings create the sensation of experiencing one corner of the building as its center – as the center of a seemingly infinite space. The horizontal window in the main space, being attached on the inside of the wall, gives to this wall the character of an outside facade, creating a close connection between inside and outside and private and public.
▼主要居住空间,面向内花园的横窗在私密和开放之间找到平衡,main living space, the horizontal window opens to the inner courtyard finds balance between open and private
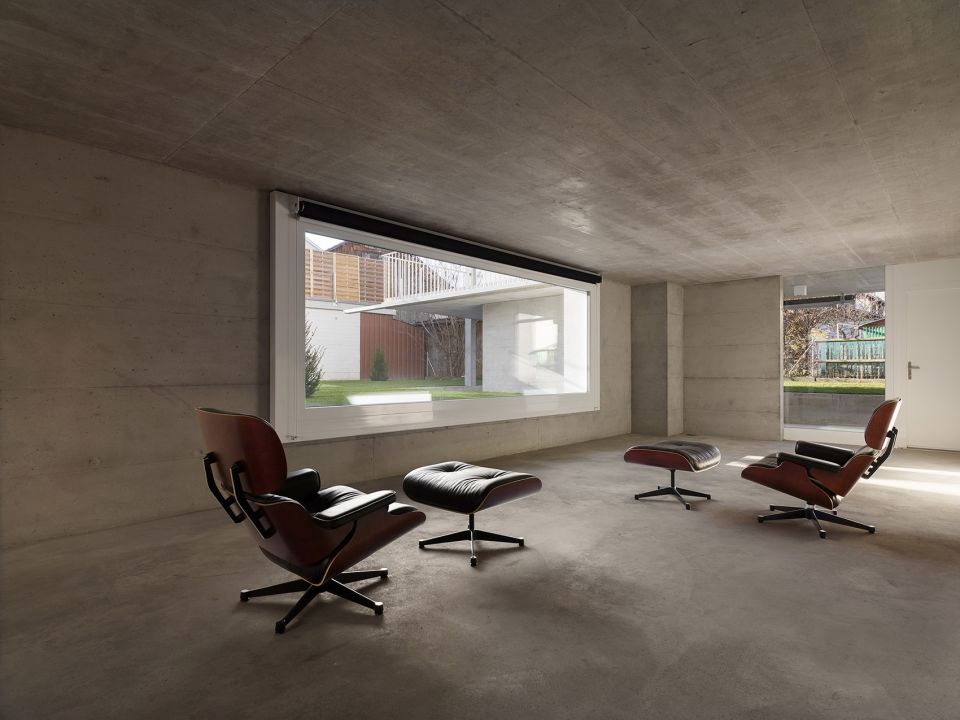
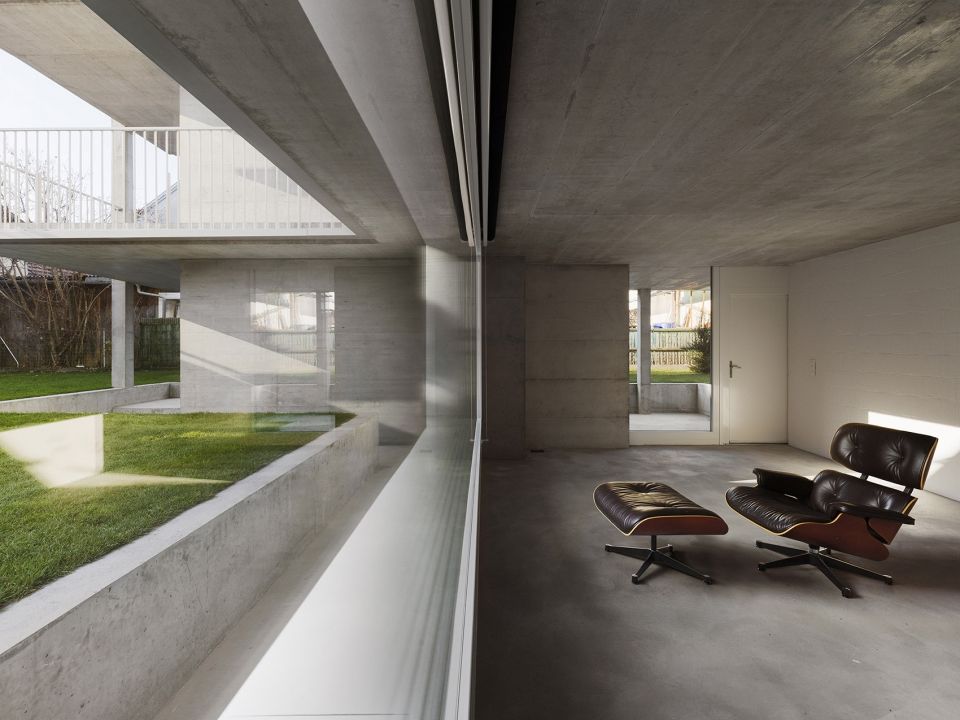
▼室内采用清水混凝土,不加装饰,the interior is composed of fair-faced concrete without decoration
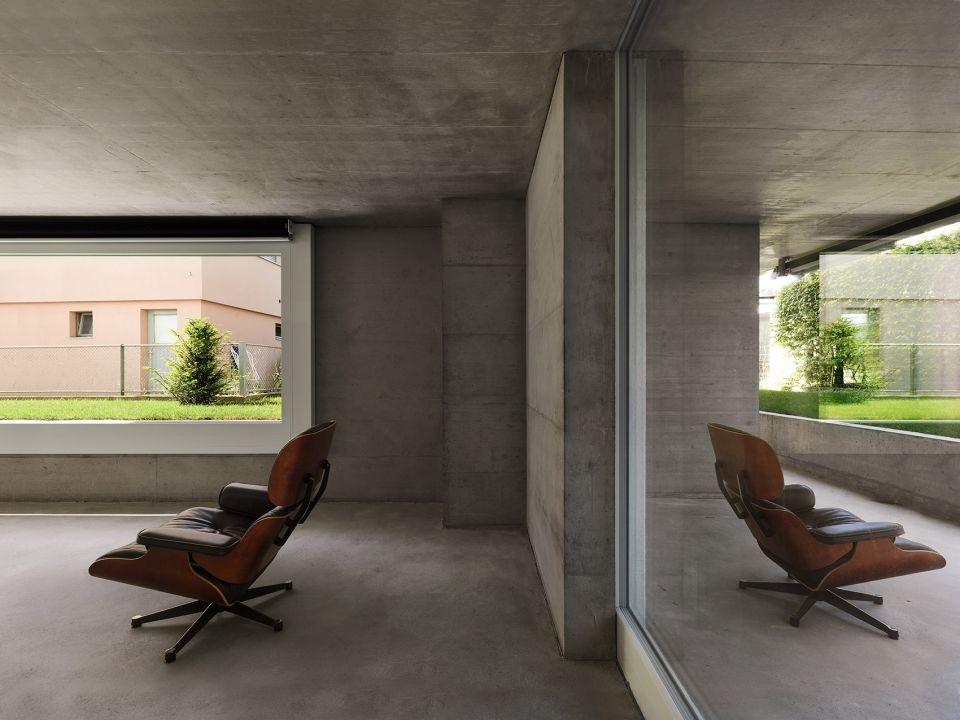
▼阳台中部设有承重结构,给人以在房间中的感觉,loading structure in the balcony gives people a feeling of being in the center of a room
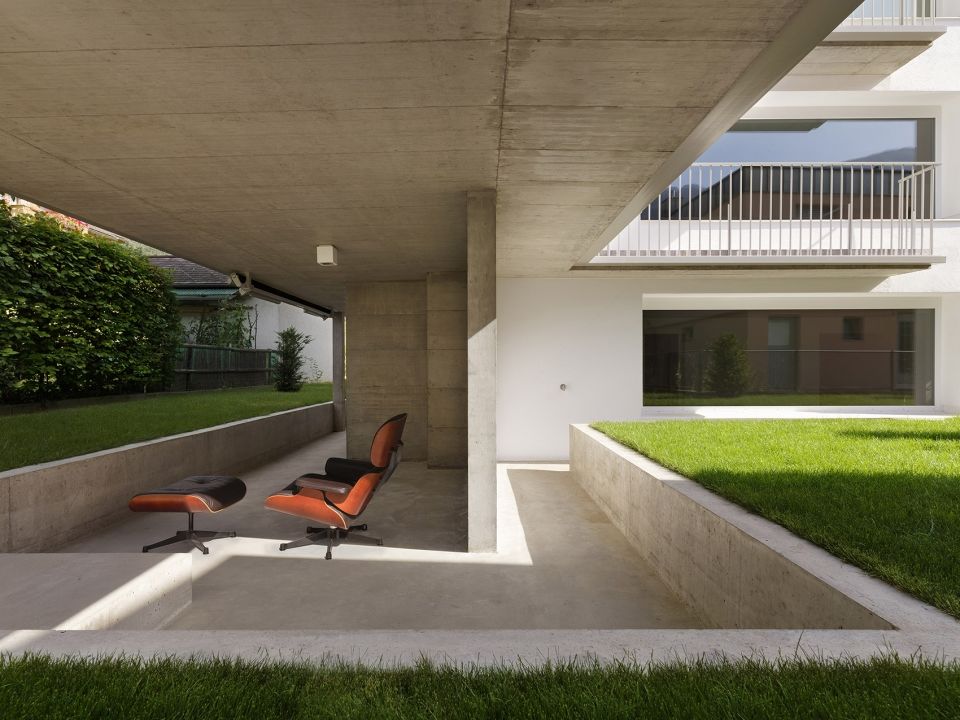
建筑的建造方式极为直接,仅采用了最常见的标准化产品。
The construction of the building is radically straightforward, using only common standard products.
▼顶层公寓客厅,坡屋顶和不同的开窗给人以独特体验,living space of the apartment on the top floor, sloping roofs and different openings create unique experience
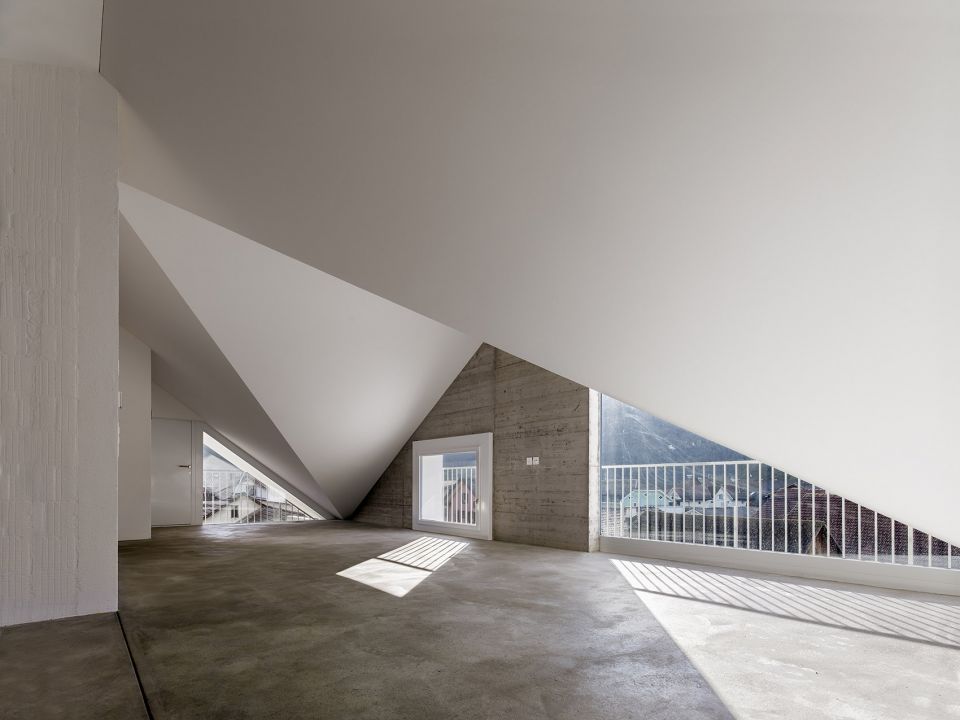
▼顶层公寓卧室,bedroom of the apartment on the top floor

▼一层平面图,ground floor plan
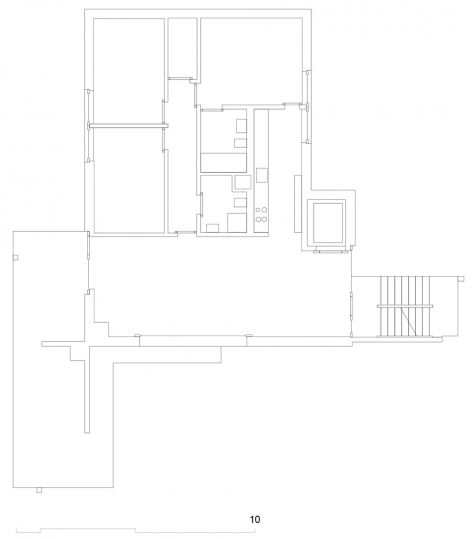
▼标准层平面图,typical floor plan
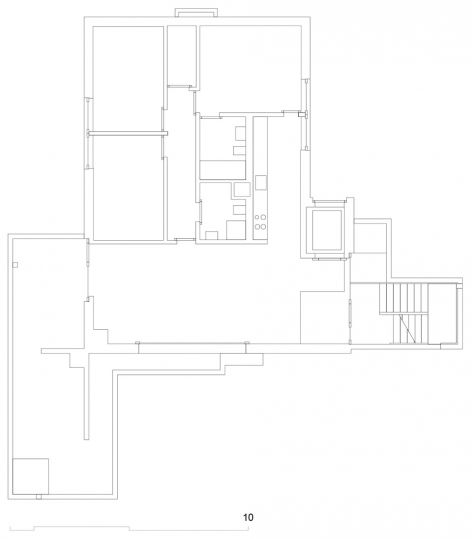
▼顶层平面图,fourth floor plan
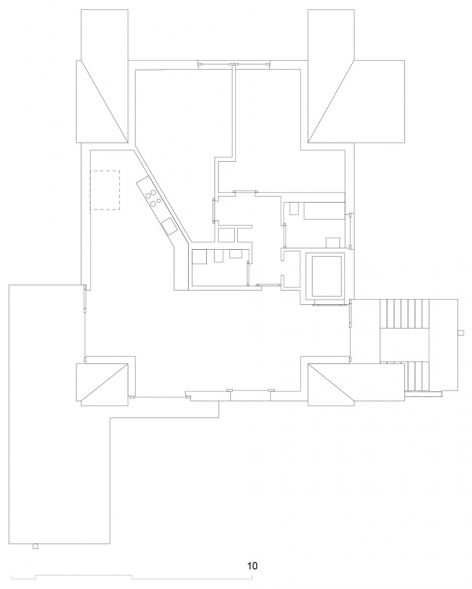
Object: apartment building with 5 apartments
Location: 7013 Domat/Ems, Graubünden, Switzerland
Architect: Raphael Zuber, Chur
Collaborators: David Gianinazzi, Takaaki Murakami
Construction management: Ritter Schumacher AG, Chur
Structural engineer: Patrick Gartmann (Conzett Bronzini Gartmann AG, Chur)
Planning and construction: 2009-16
Photographs: copyright © Javier Miguel Verme / Takaaki Murakami
Drawings: copyright © Raphael Zuber

