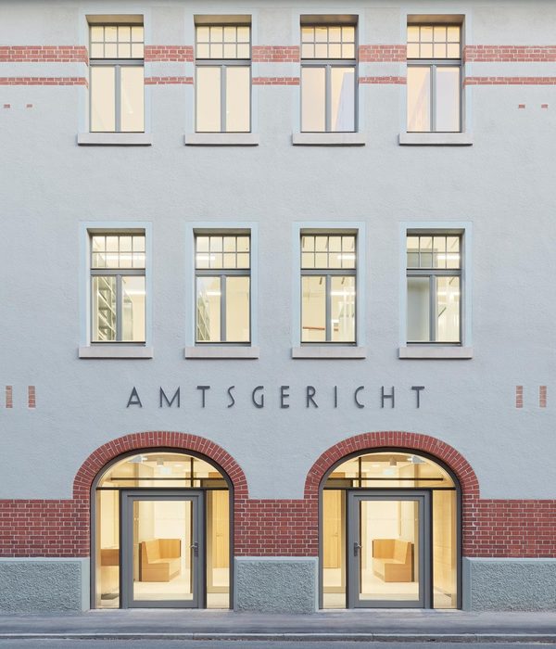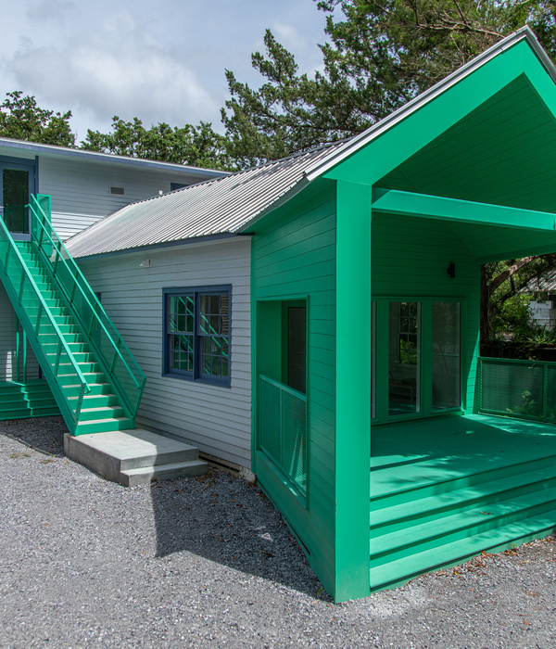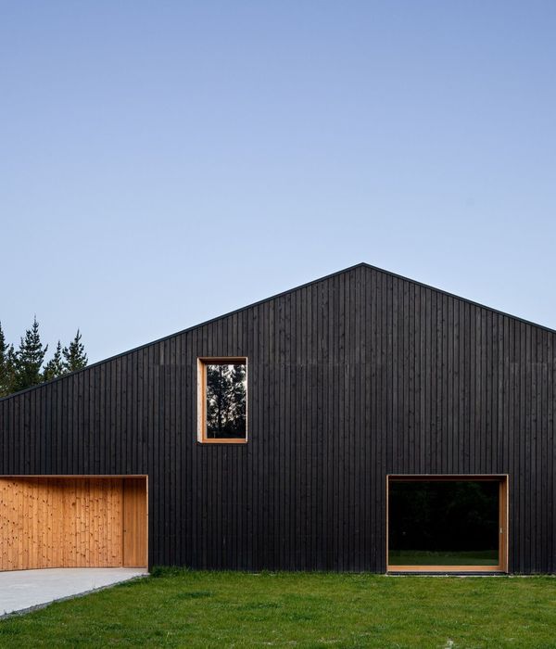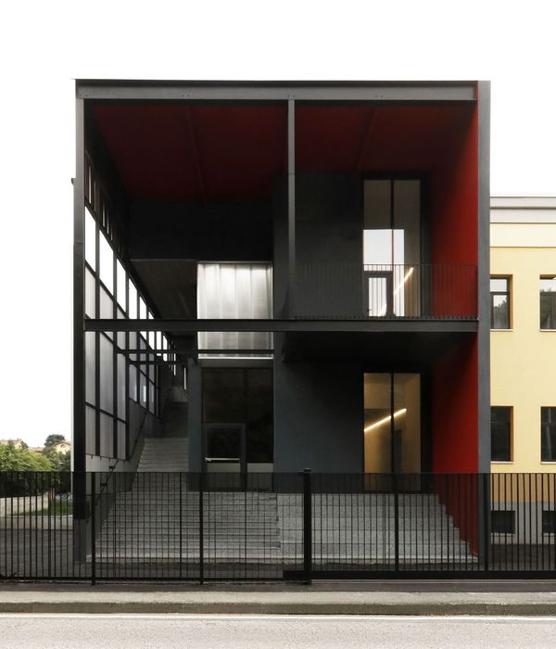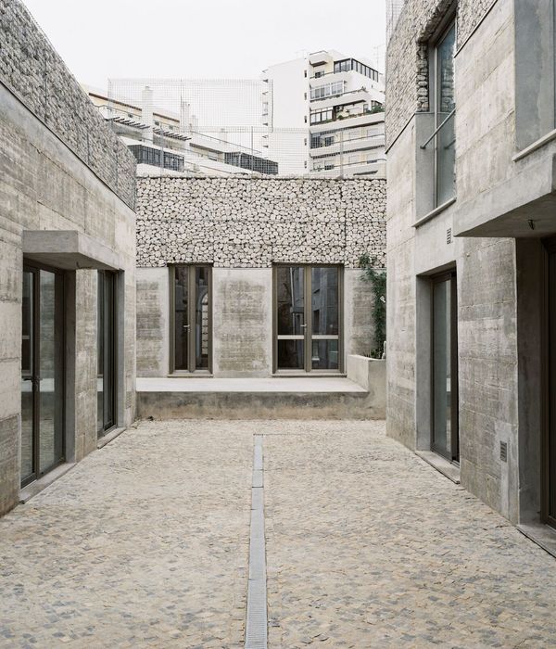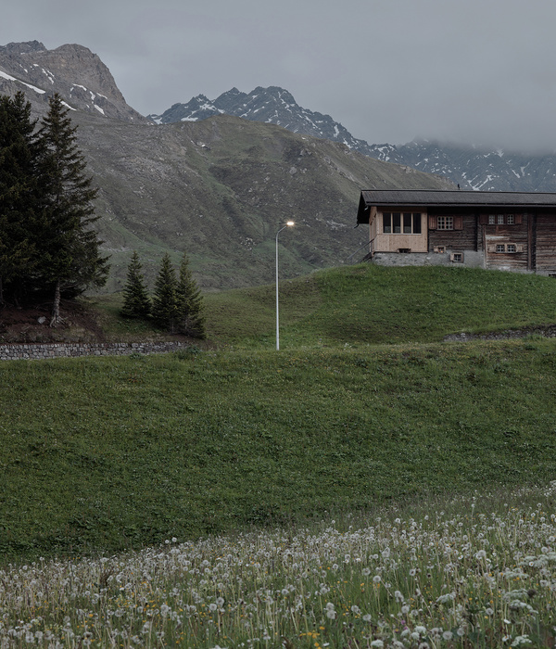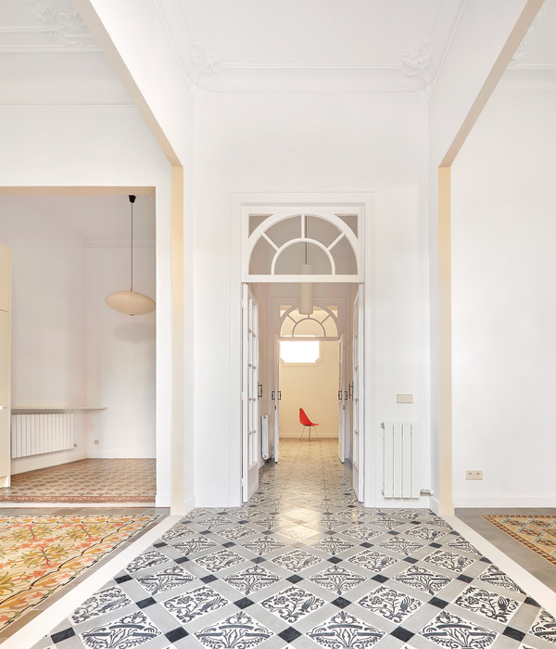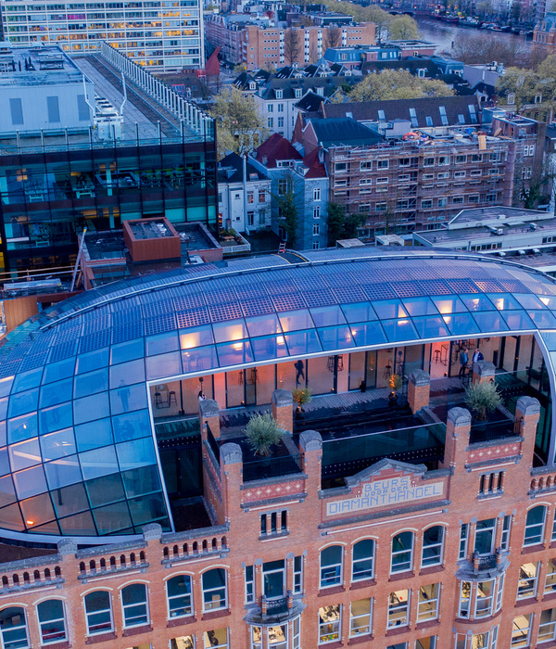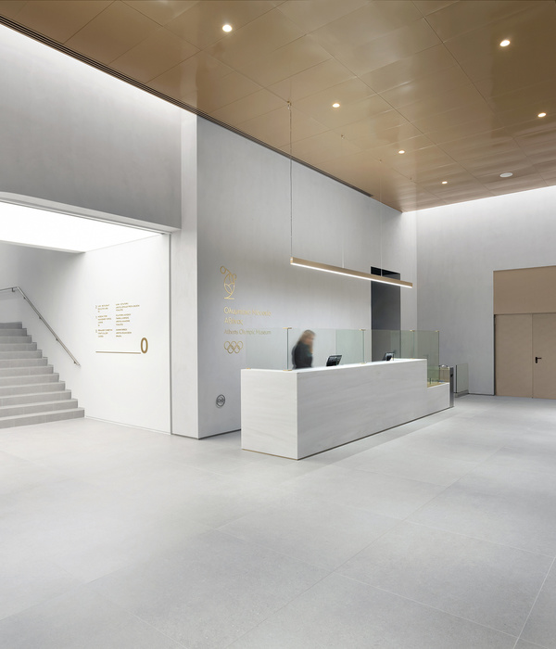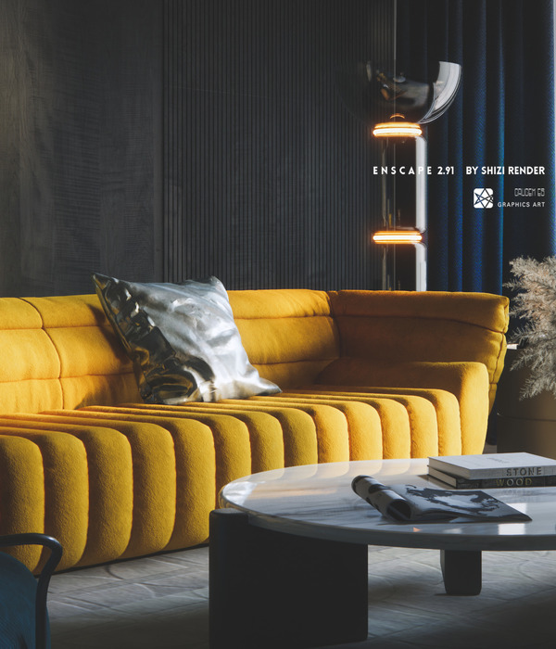Project name: R8 Fitness Club
Client : Maziar Minachi & Hadi Azizi
Designer: Sohrab Rafat
Design Associates : Saloumeh Golbabaee, Negin Asgari, Mohammad Shoghi, Vahid Joudi
Construction Documents: Narges Jazayer
Top Construction Supervisor: Sohrab Rafat Architecture Group
Contractor: Arko Co.
Construction Supervisor and Manager : Shahin Kazemi
Photo: Ali Daghigh
Starting date: Sep 2015
Finishing date: Apr 2016
Project Address: Farmanieh, Tehran, Iran
Making happiness and dynamism, and as a result, physical and mental health are main objectives of a sport club that may be realized by gathering some basic principles including correct services of personnel, quality of equipment, standards, form, color and spatial relevance of the club. Due to users of different age groups, these factors complicate designing of a sport club for designer. And it may be more complicated when designer intends to stimulate senses of users and give them a kind of passion and enthusiasm that they less experience in their daily life. Such a passion encourages them to move. Thus, designing process is started by raising this question that “How quality and quantity of a sport space may make its users to move and train?”
Answer to this question may cause to another question that formed results of this project. Of important considerable issues in designing is transferring person from daily life to a sport space. So, with a deconstructive attitude and because of male users of the club, spatial quality is merged with their feelings, direct and paralleled line are substituted with crooked line and rock-shaped sculptures and lights featured forms in various spectrums.
A psychological and behavioristic attitude is adopted for selecting colors, lights and spatial relevance and these factors have all made basis of this project based on a scientific attitude align with an aesthetic one.
It is attempted that lights radiated on devices would have a special definition and feeling. Materials are selected based on location, texture and antibacterial characteristics.
Other important designing factors are as follows:
Consideration of standards of every space in term of its application
Controlling direction of warm and cold winds, based on physical activity in each space and examination and installation of air-conditioning equipment for this complex,
Dynamism in form of sculpture and walls for stimulation of movement and activity,
Using color lights instead of color in neutral base, taking into account its non-daze quality,
Using air-conditioners
Sound system of complex was a special challenge. Because of big space, high ceiling, broken lines in wall, acoustic materials like concrete and glass, and various kinds of systems were required. The whole system may be controlled from center and through applications.
Special attention to various sport equipment require observation of special and technical issued in terms of physical relations and spatial and activity standards.
Designing spaces for interior advertising for earning income.
Finally, R8 Bodybuilding Complex is design in an area of 1400 square meters, including reception, coffee shop, massage room, locker room, public and VIP sections, group sport salon, sanitary service, shower, restaurant, management room and DJ box .
Year 2016
Work started in 2015
Work finished in 2016
Status Completed works
Type Fitness Centres
{{item.text_origin}}

