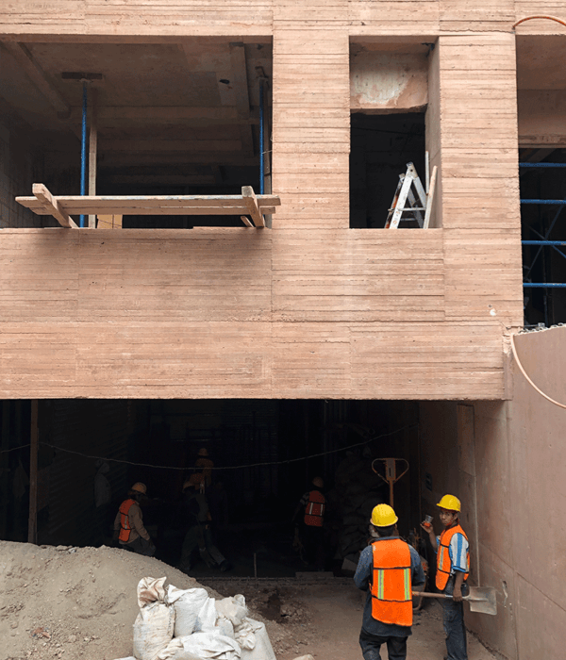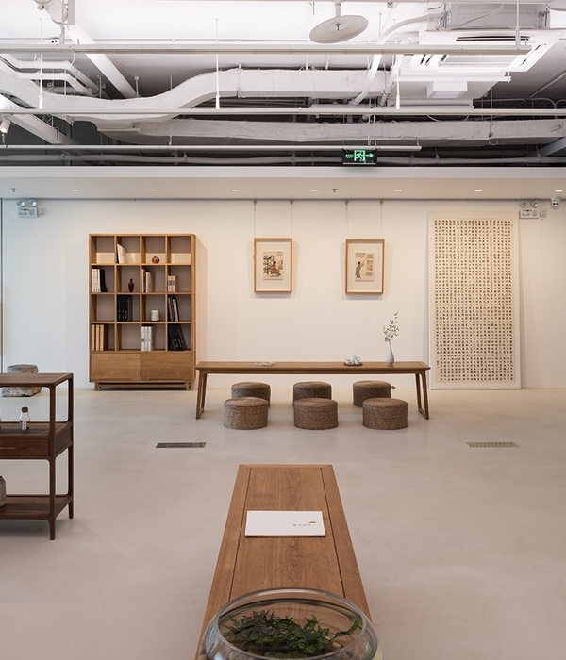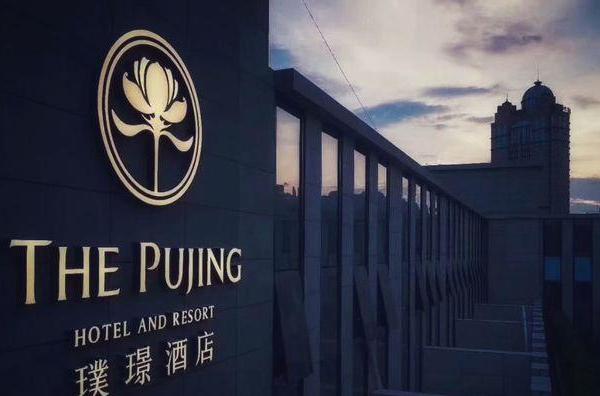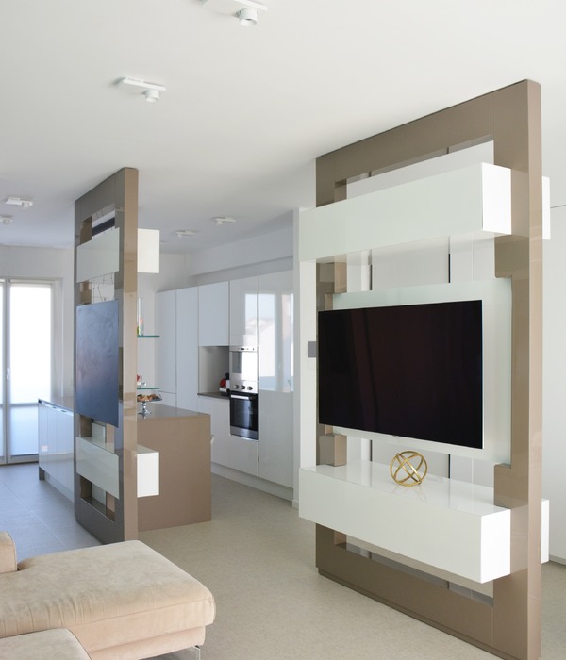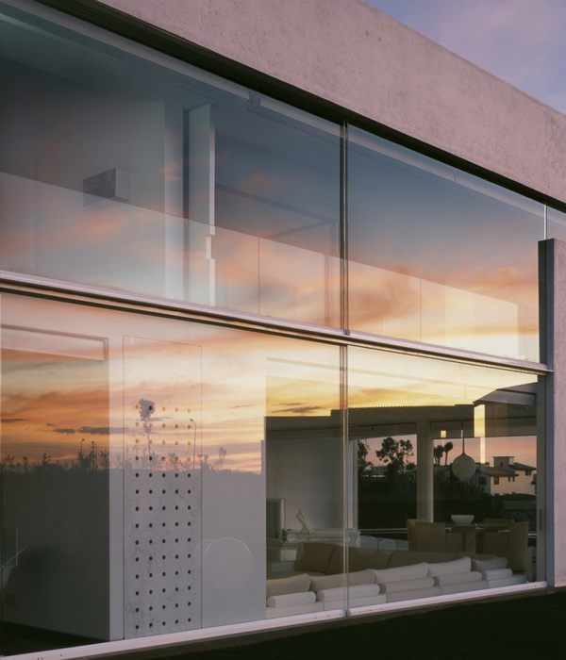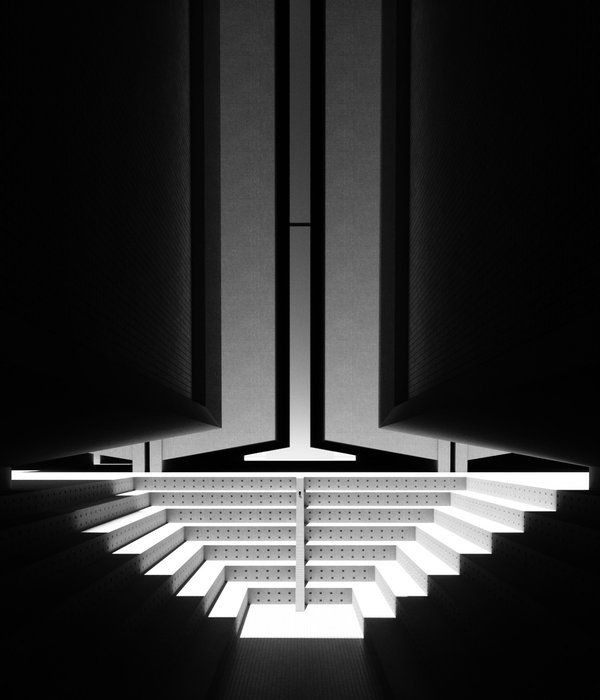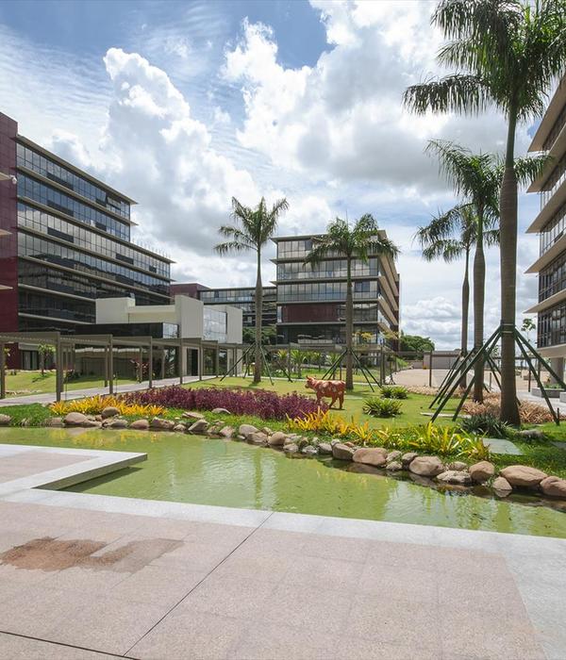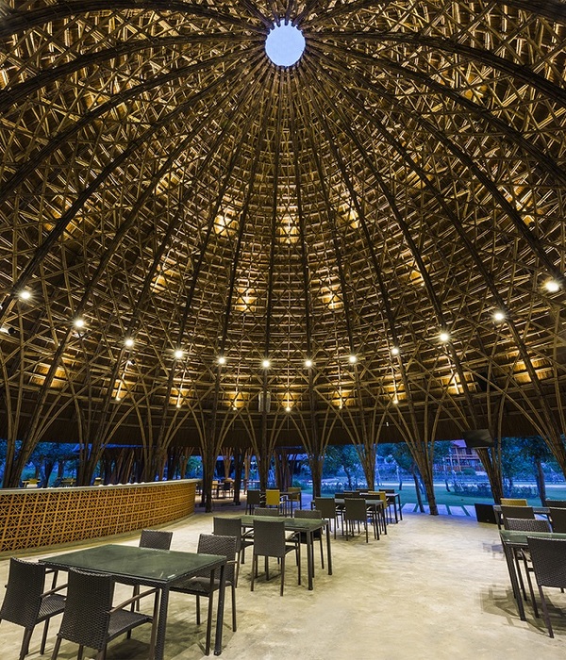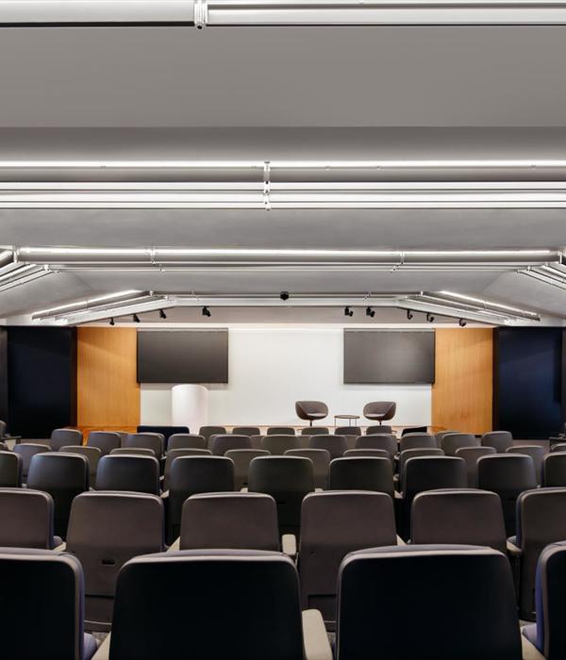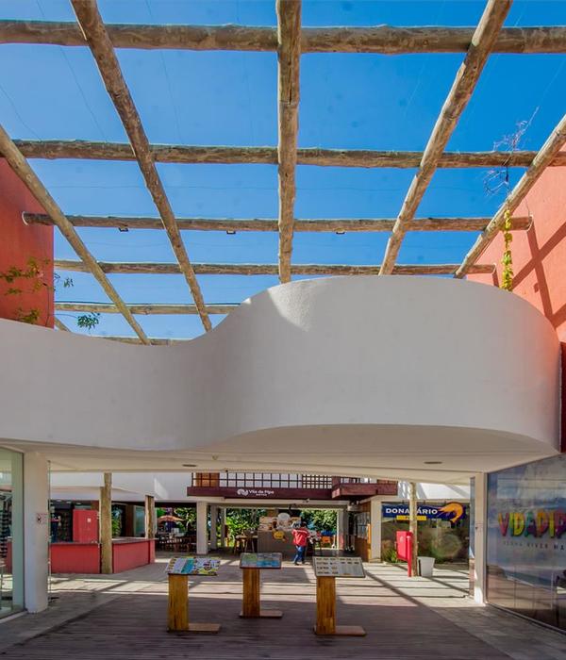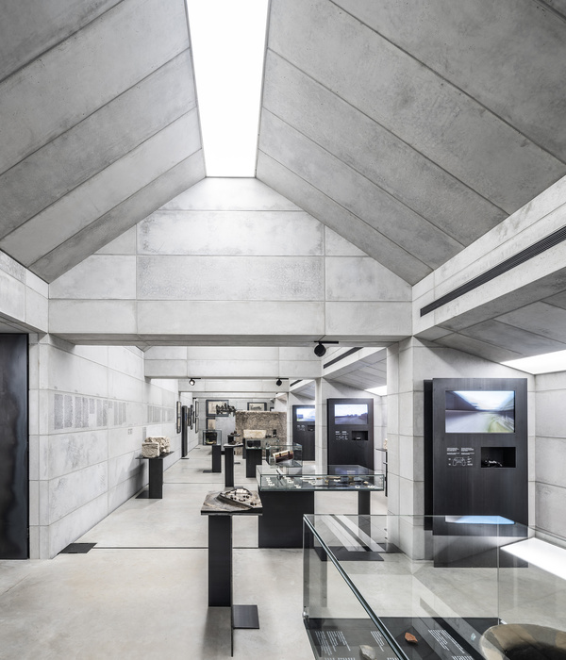Student House Holešovice / Pavel Hnilička Architects+Planners
Architects:Pavel Hnilička Architects+Planners
Area:16446m²
Year:2020
Photographs:Tomáš Slavík
Lead Architects:Pavel Hnilička, Marek Řehoř
Construction Firm:Metrostav
Design Team:Pavel Hnilička, Marek Řehoř, Petr Bočan, Jana Kafková, Lucie Cutáková, Antonín Topinka
City:Prague
Country:Czech Republic
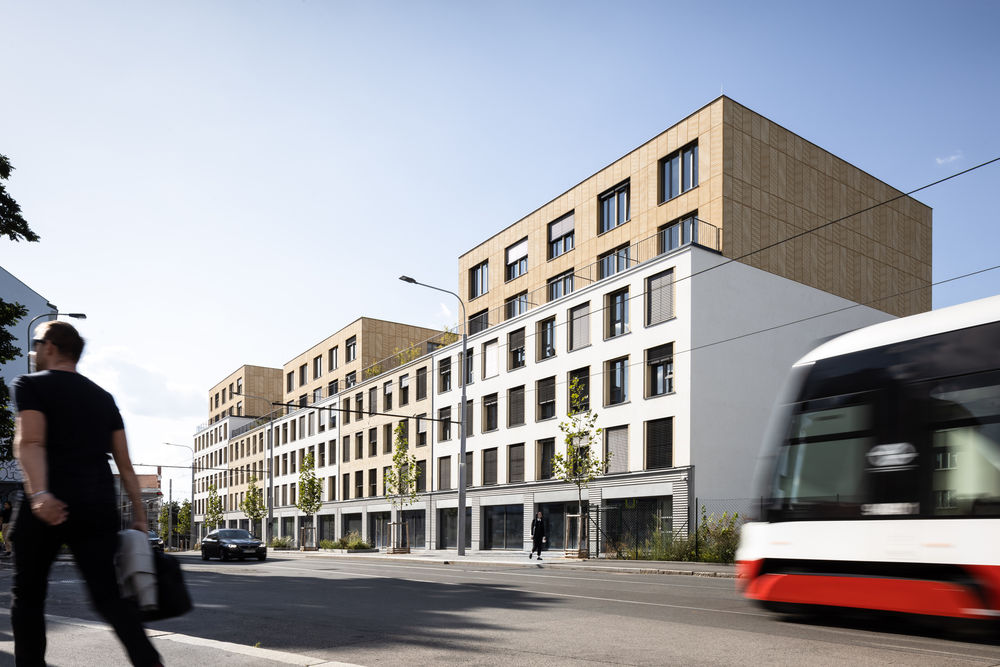
Text description provided by the architects. Student House Holešovice from Pavel Hnilička Architects+Planners is a project that consciously carries the legacy of important city buildings with a defined build-to-line. The facades with open ground floors become a natural, extended part of the street. The result is a pleasant urban environment with tree canopies and wide sidewalks. In Holešovice, this way of crafting urban space can only be observed only on a few standalone houses that date from the turn of the 19th and 20th centuries.
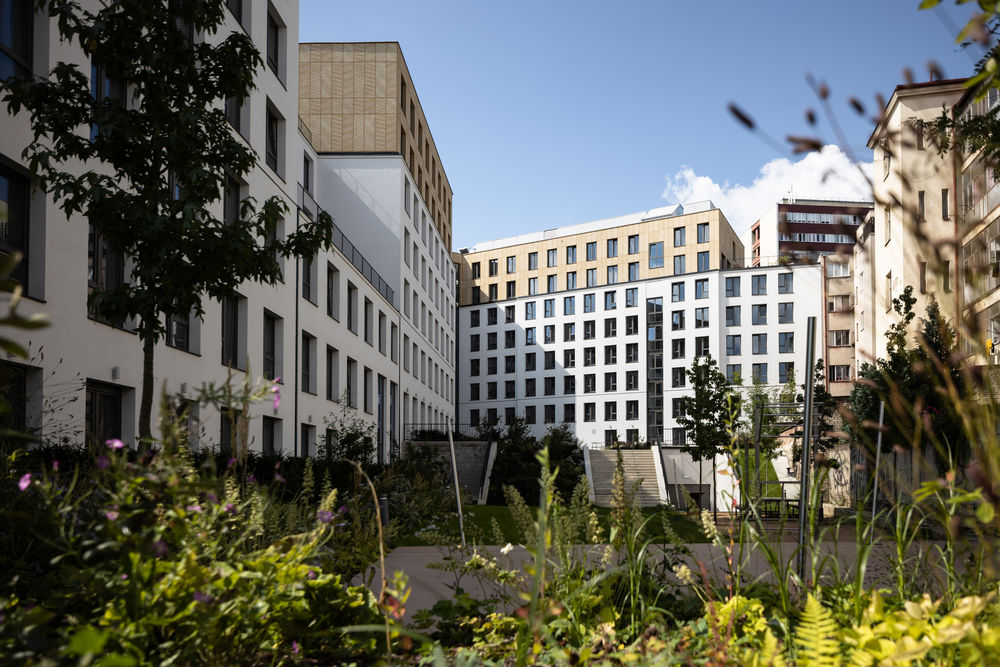



Socialist urban planning and its extensive plans for a traffic infrastructure often caused insensitively and "too big to handle" interventions that resulted in a loss of urbanity. That is why we designed a building that brings back the historical urban character, mends the broken street network, and therefore enables the creation of enjoyable and safe street space. We designed a house that includes state-of-the-art technical equipment, yet knowingly remains traditional in its composition. Student House became one of the first buildings that pave the way for Holešovice's exciting urban renewal to become a vibrant and attractive neighborhood.
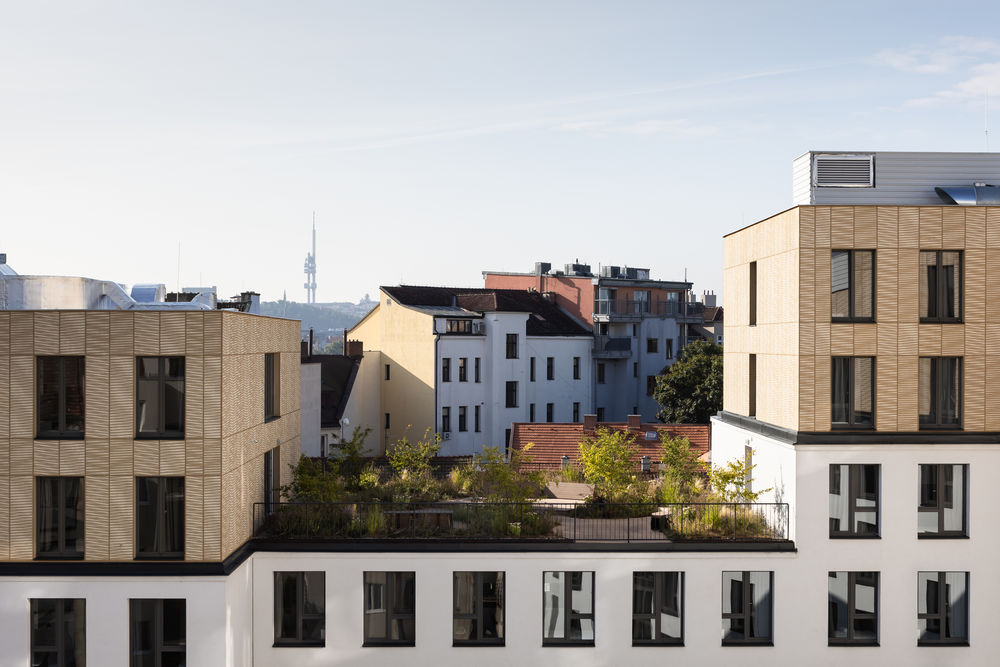
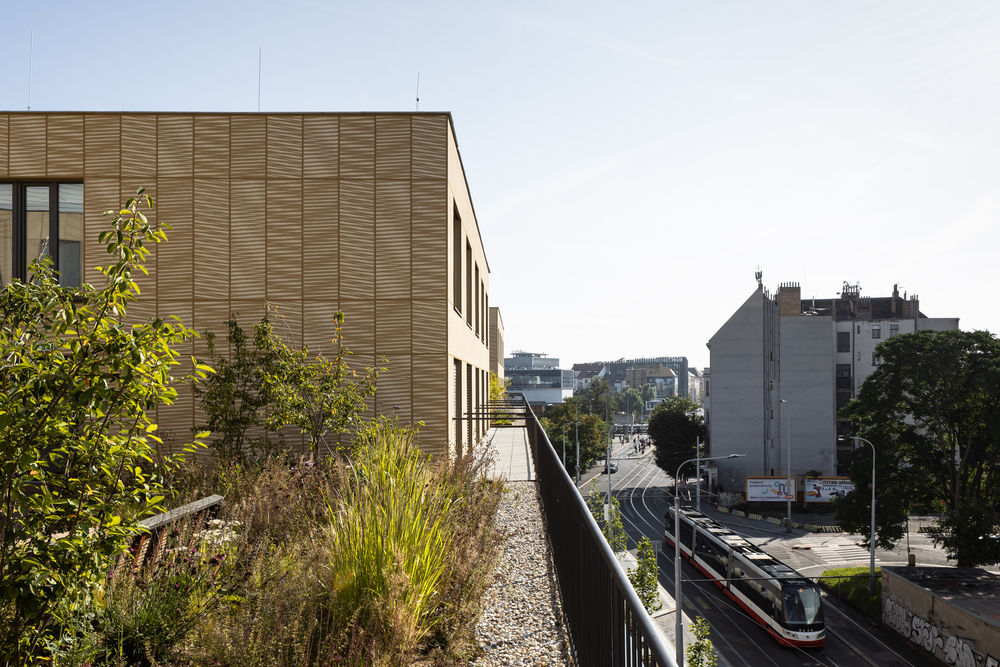
The inner layout of the building utilizes a hotel typology. The ground floor is occupied by an entrance hall, shared spaces for sport and leisure, technical equipment as well as commercial space. The entrance hall is located on the corner of the entire building, the most prominent and visible part that's at the same time oriented towards the city center. The diverse variety of spaces means there is one for everybody based on their mood and preferences, from areas bustling with people to quiet zones and study rooms. There is also an event hall, which under normal operation acts as an extension of a bar seating area. However, it can be quickly partitioned from the rest of the space with sliding walls and used to watch movies, perform a theater play, host a lecture, or dance. A shared part of the ground floor opens directly into a spacious garden, which can serve as an outdoor extension of the space, particularly during warm weather.
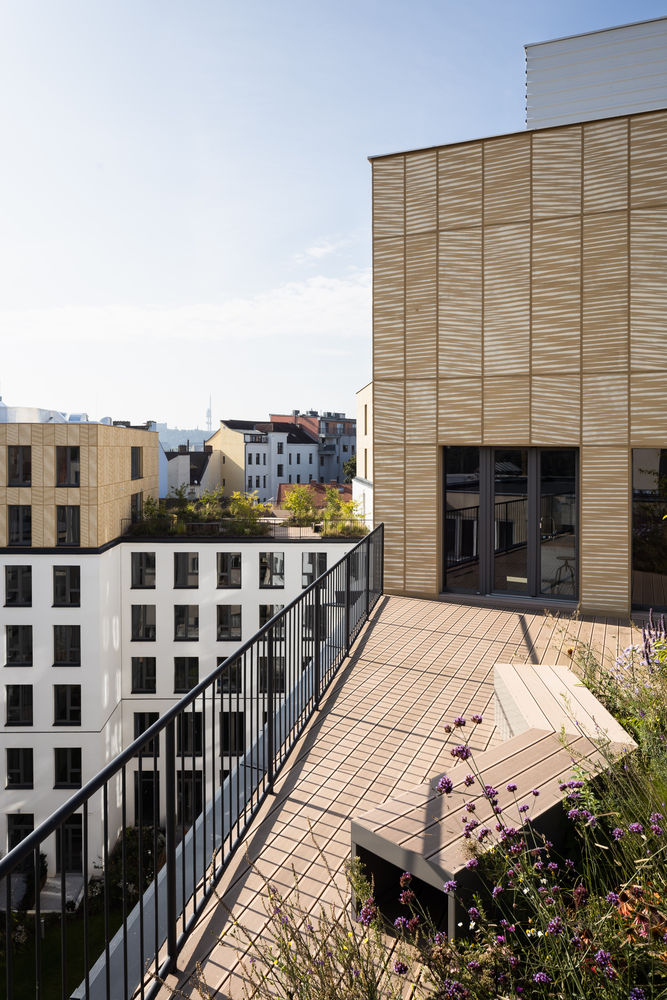
On the top floor of the building, there is a sky bar with a rooftop terrace. The vertical partitioning stems from a well-functioning model of three stages that's been proven for centuries: plinth (the ground floor), body (floors with rows of windows), and head (roof or set-back top floor). The basic building block of the residential part is a 1-bedroom, 1-bathroom apartment unit with a kitchenette.
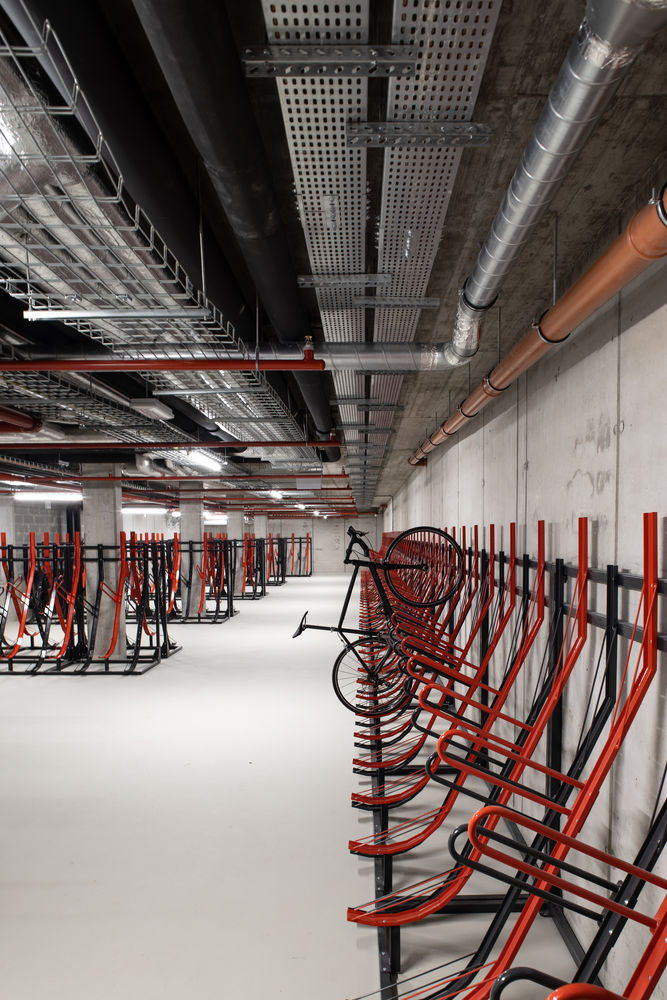
Student House Holešovice is Prague's response to the concept of student housing in many European cities. Single and double bedrooms can house more than 650 students.
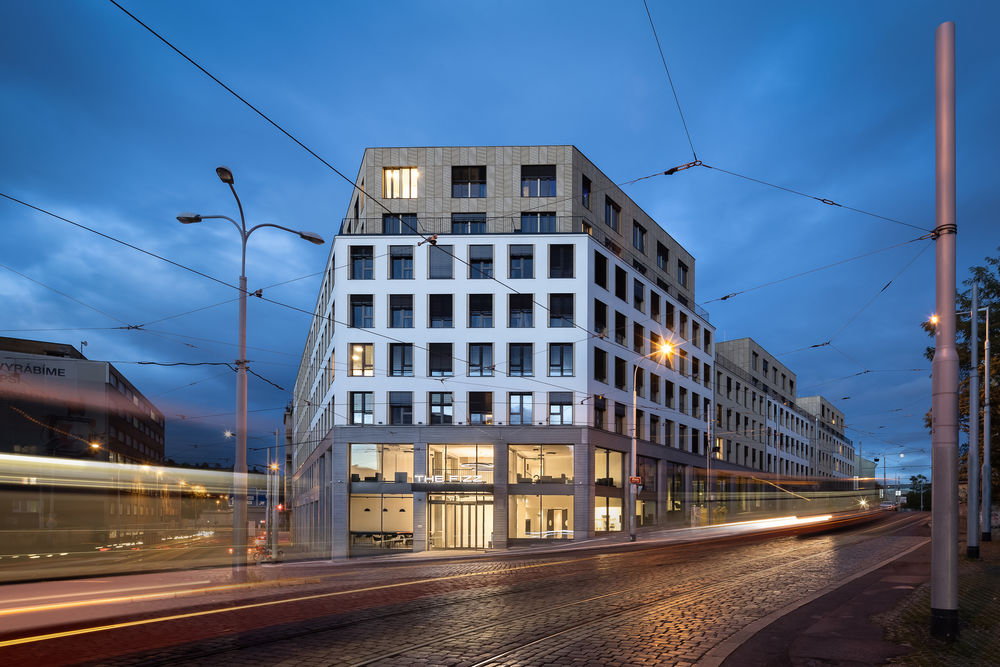
Project gallery
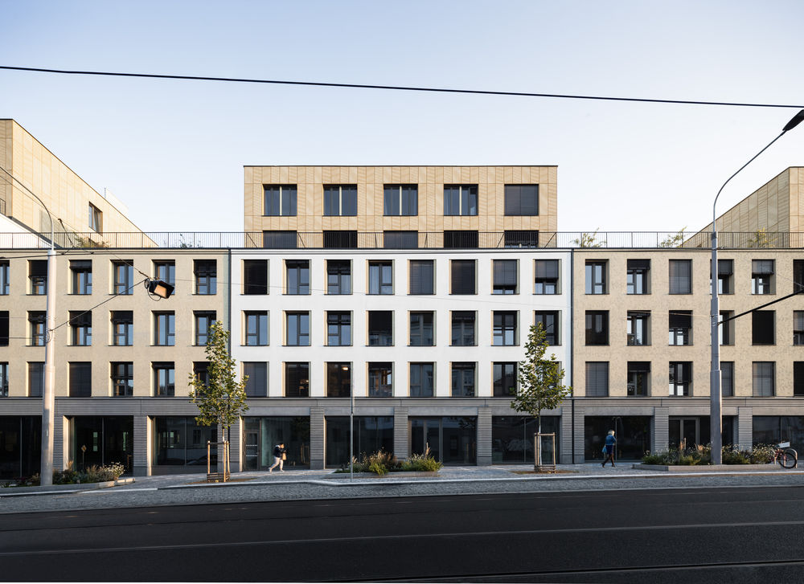


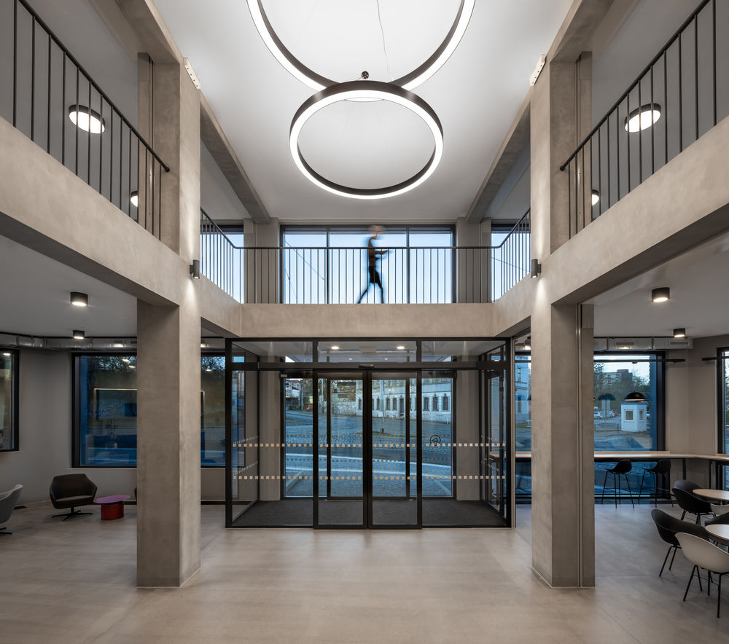
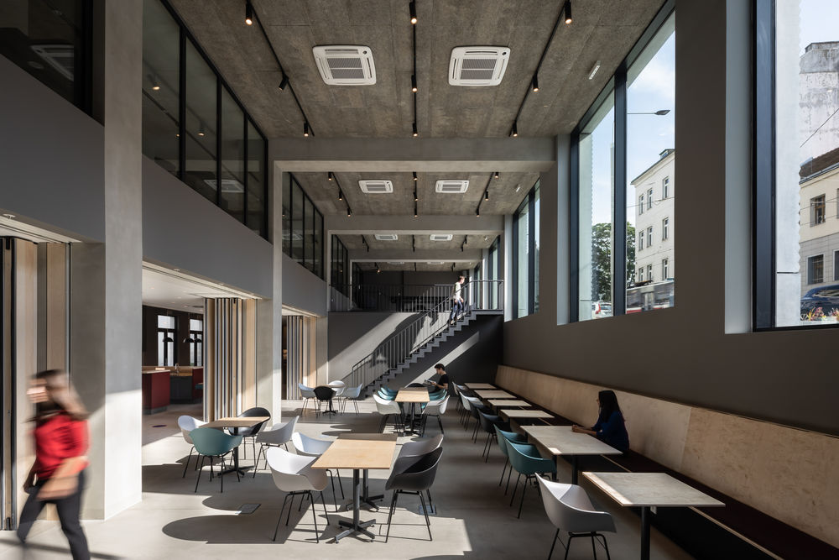
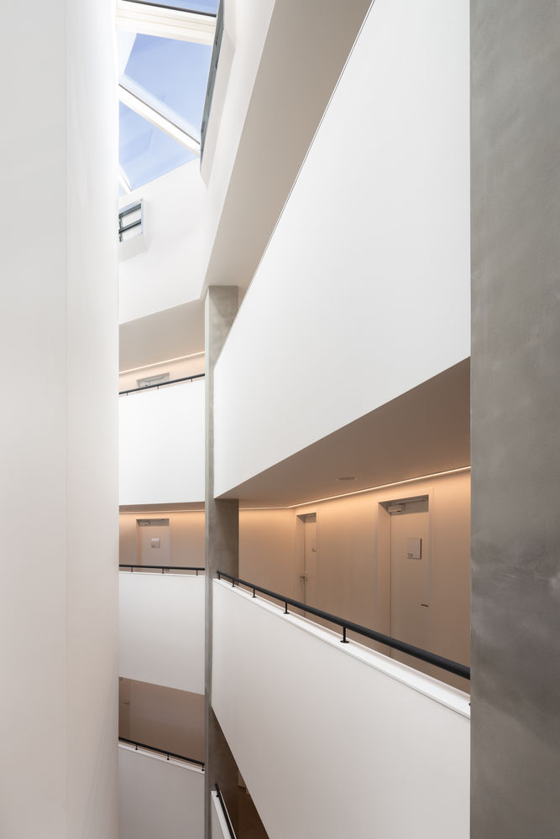



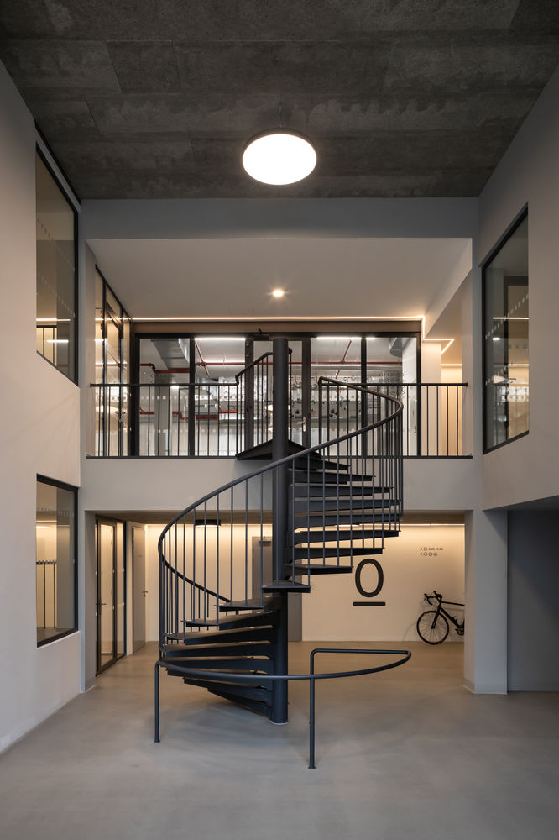



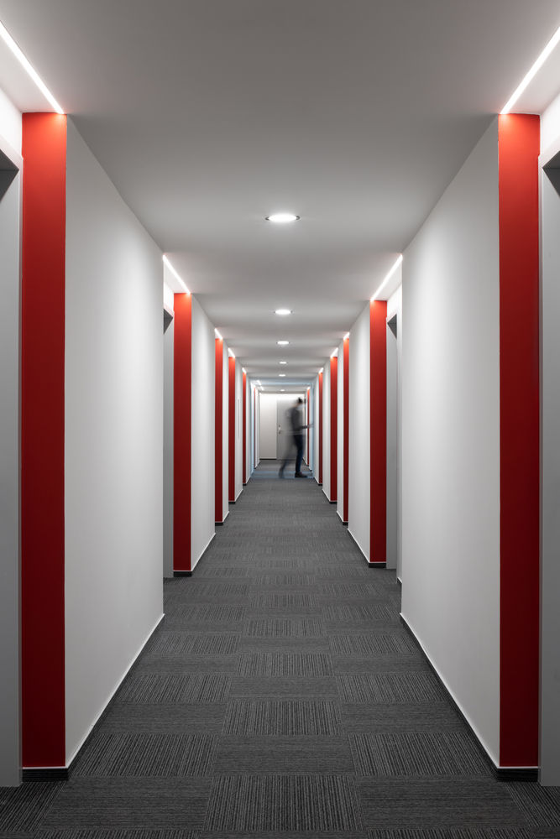
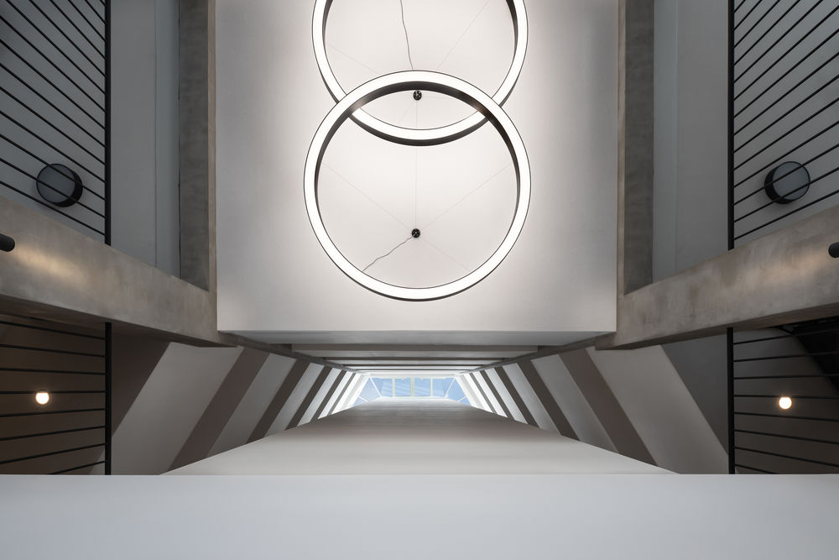
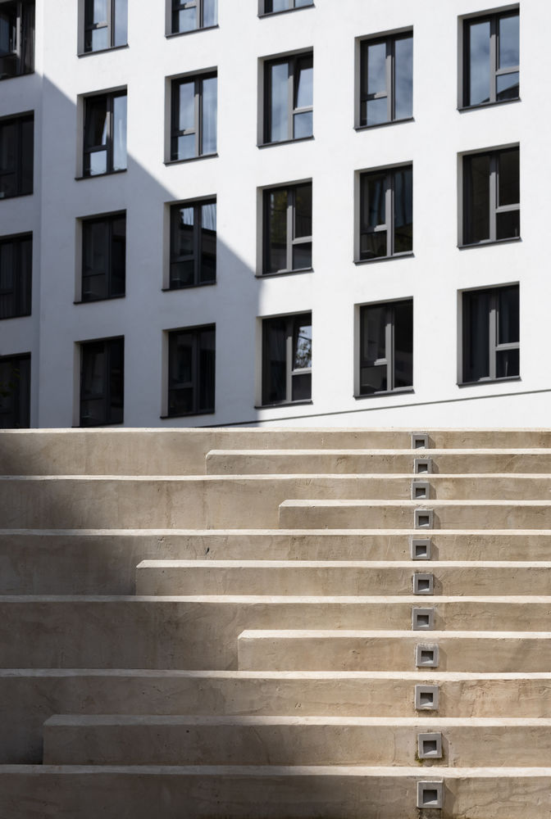


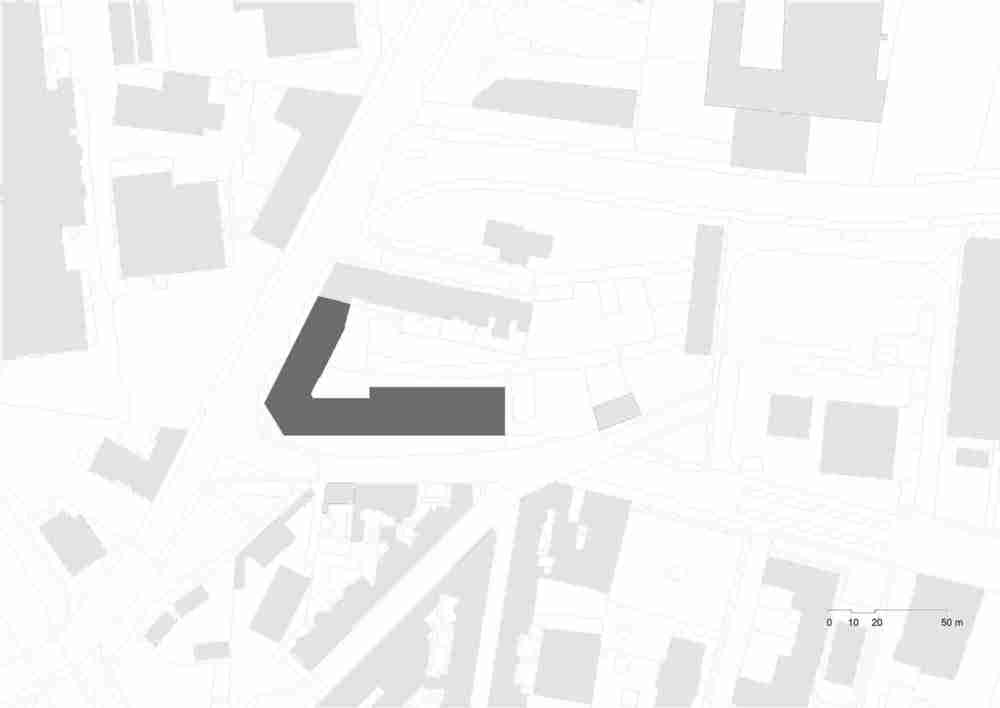

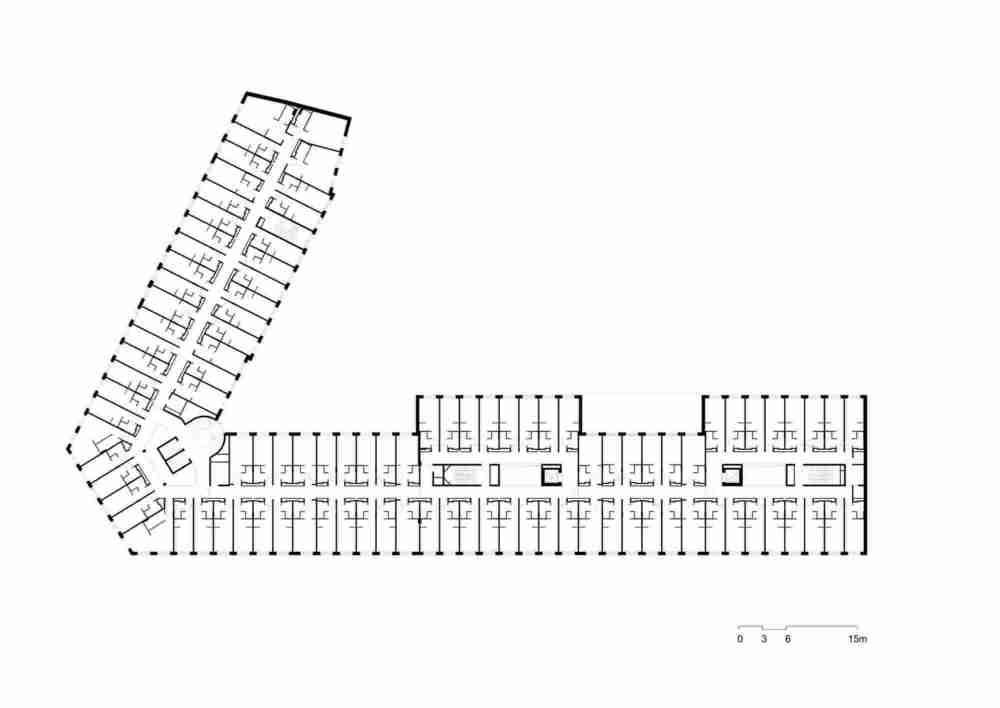

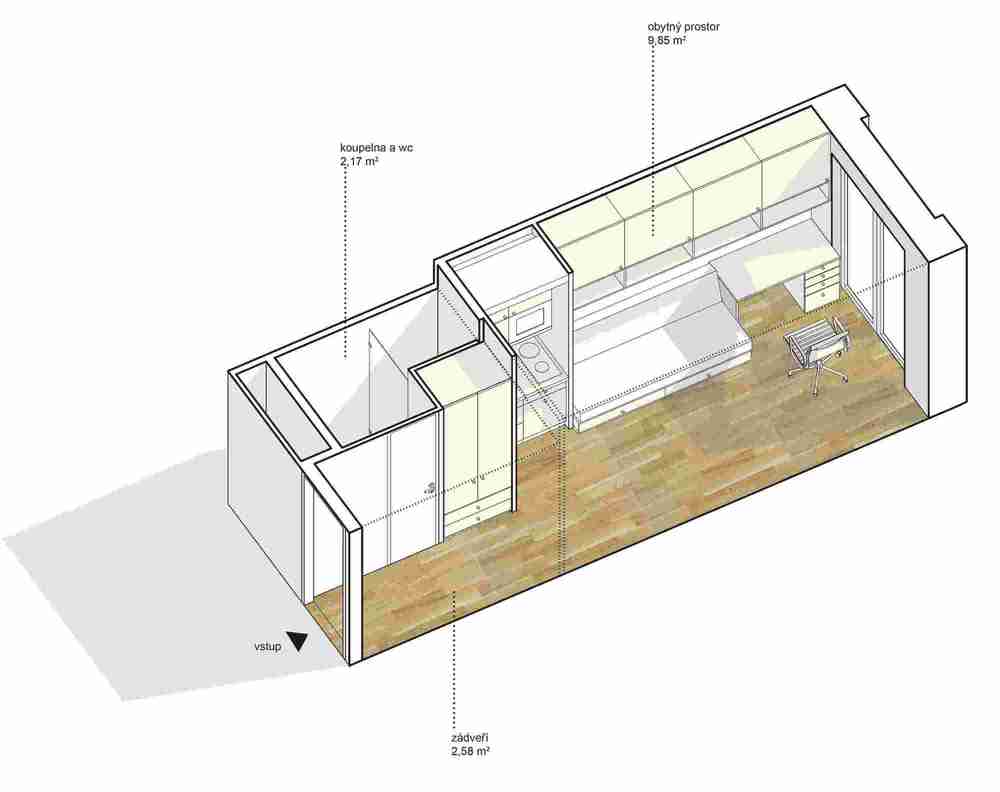
Project location
Address:Prague, Czech Republic

