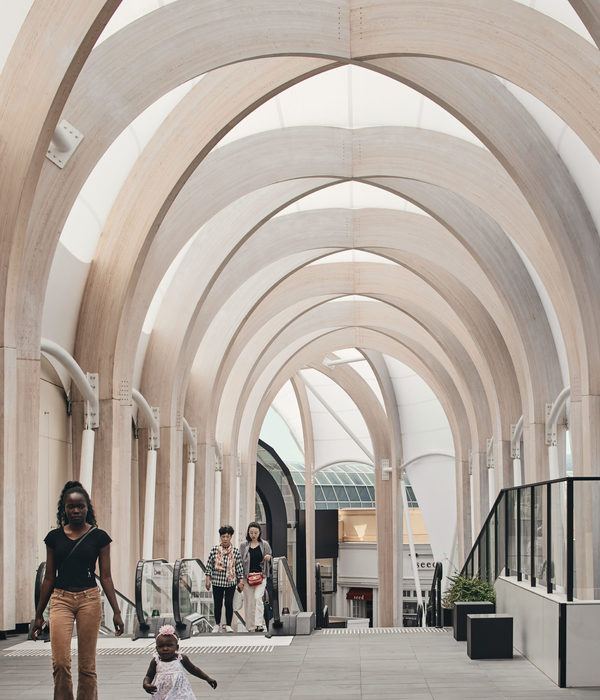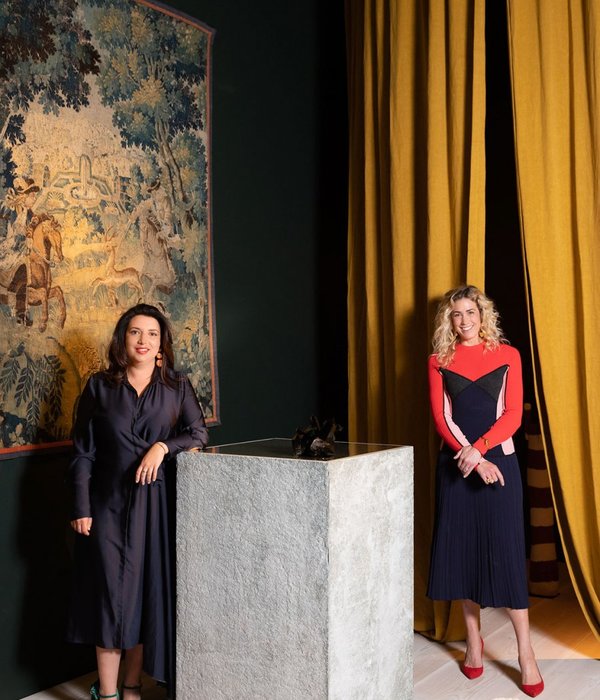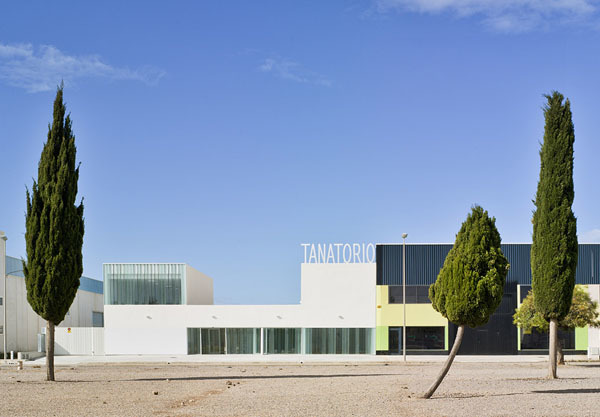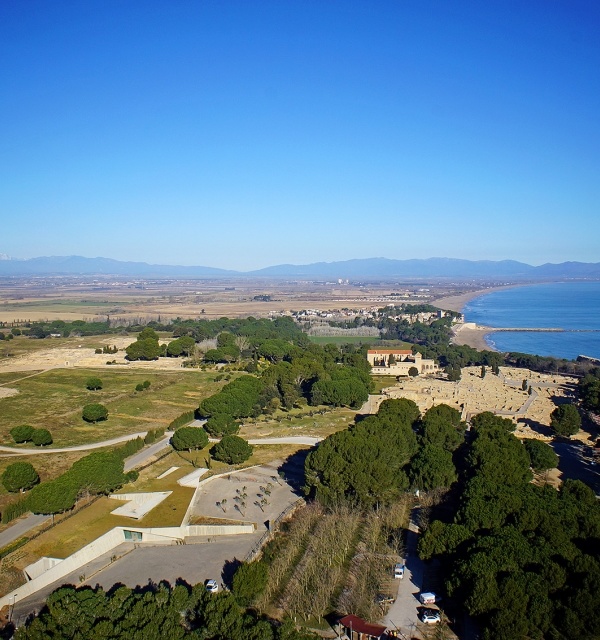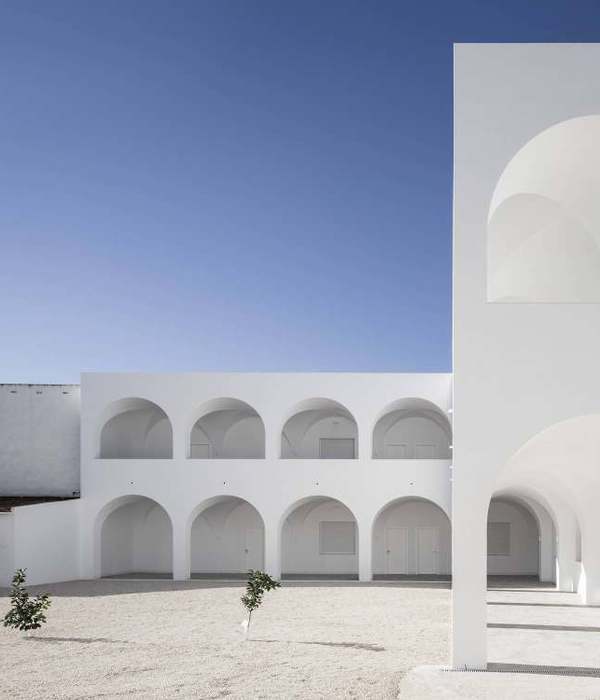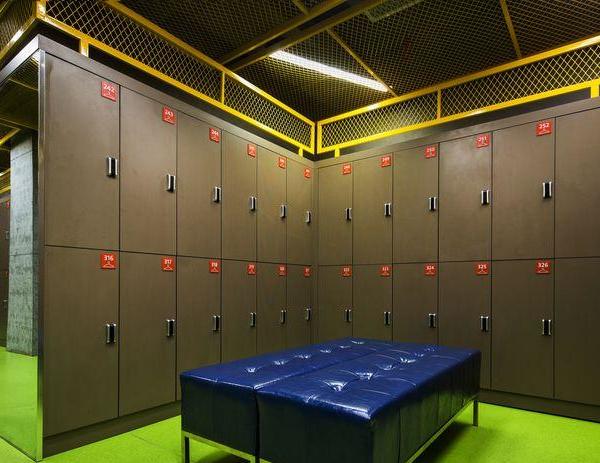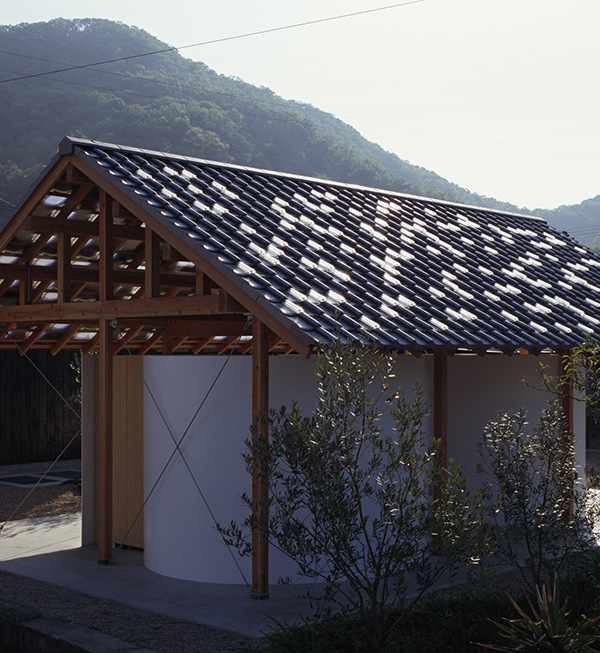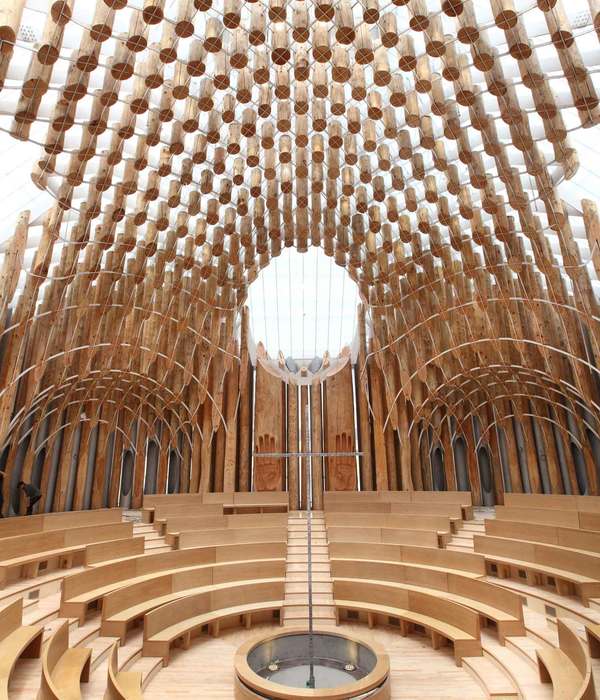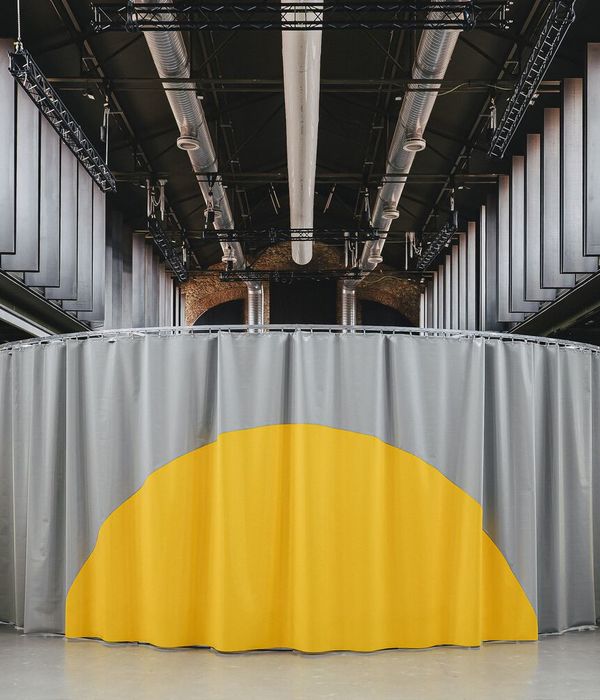Architects:Acrónimo | Arquitectura y Construcción
Area :160 m²
Year :2022
Photographs :Francisco Álvarez
Manufacturers : Cemex, Arquitectura de madera, CASAH, Magg, TecnoliteCemex
Lead Architects :Hugo Ozuna, Ana Pineda
Architecture Workshop : Rosa Torres, Juan José Espinosa
Marketing : Laura Guerra
Landscape : Viveros Jade
Structural Design : SEGESTPRO
Civil Works : OCALTA
City : Montemorelos
Country : Mexico
Located in the center of the “Madre Tierra” field, a place of orange, avocado, and lemon crops, in Montemorelos, Nuevo León. This project was born of a spiritual need: build a reflection space for the family and the community. This need calls for a respectful and perceptive architectural approach. The in-depth study of Christian liturgy and the northeastern countryside founded the design process. The “Capilla San José” is where faith and the countryside coexist in the same celebrational space.
The chapel is a space of tranquility and celebration. This translates into the project volumetry. Three individual volumes that together become one. The blocks placed on the extremes are great monoliths of solemn expression. They are closed, heavy, and wide units. With a traditional gable roof. The first unit acts as a lobby, while the last serves as a lavatory and a religious instruments storage. Both of these volumes hold and embrace the central nave. The central nave is see-through, elongated, and light. Framed by wood cladding pillars and rectangular glass windows.
The “Madre Tierra” expanse is visible from the parishioners’ benches. The architecture extends the chapel and allows the countryside to come in. In this central nave, masses and religious coexistence take place. The union of the volumes is done with long and narrow windows that allow daylight to enter and ease the diffusion between the various spaces of the chapel, creating a balance among them, therefore building a synergy of transparency and strength.
The chapel was designed to cover the seven sacraments. The lobby, also known as the narthex, has a confessional booth and a wall reserved for funeral niches. The central nave can house up to sixty patrons, making possible celebration of Baptism, Confession, Holy Orders, and Matrimony within it.
Through the use of materials and light, this project searches to imitate the countryside virtues. Travertine wraps and extols the altar, natural pine cover ceilings, polished concrete floors, and site stone masonry parapets. Pigmented stucco encases the external faces of the building. The materials are hard but warm, simple but elegant. The material nature of this project seeks to grant shelter to the beholder.
On the fourth day, God created the sun, and the moon and spared the sky with stars. Inspired by this biblical event. The lobby is a closed and compact unit, illuminated by natural light that enters through cavities in the ceiling, creating the illusion that the sky and the stars are receiving the chapel guests instead of the polished concrete slab.
▼项目更多图片
{{item.text_origin}}

