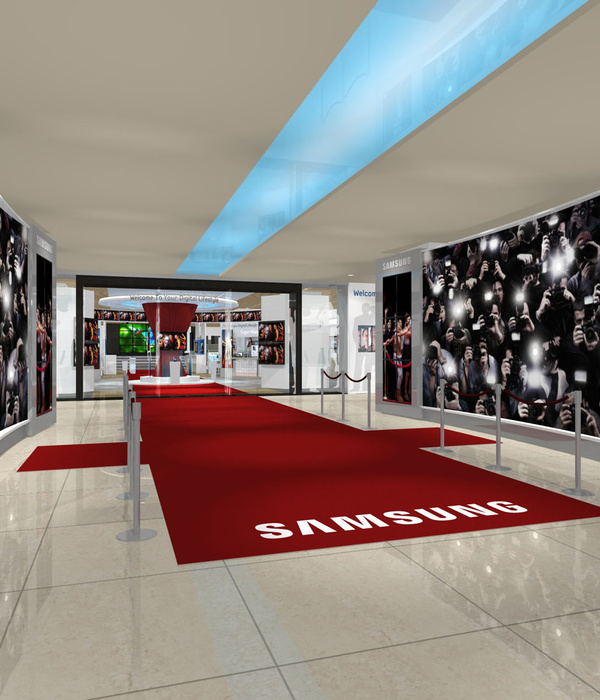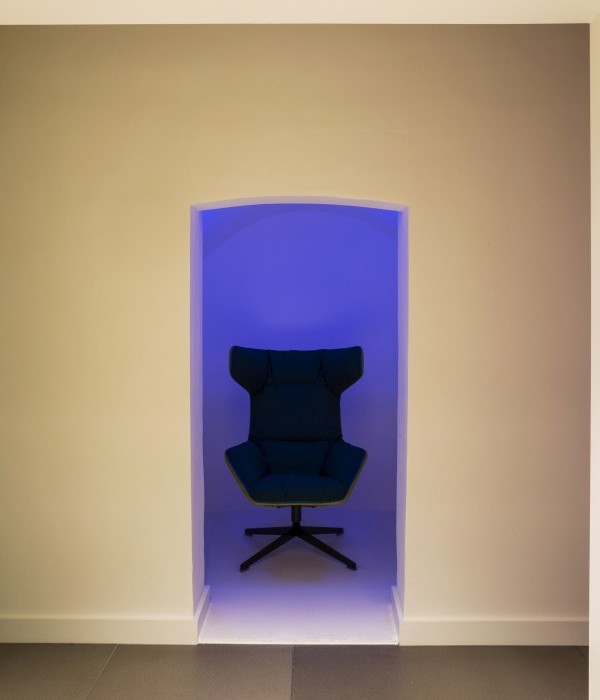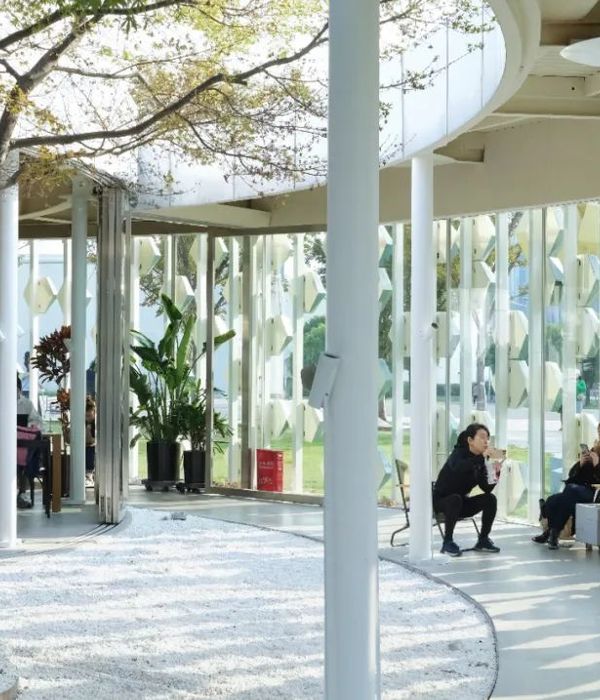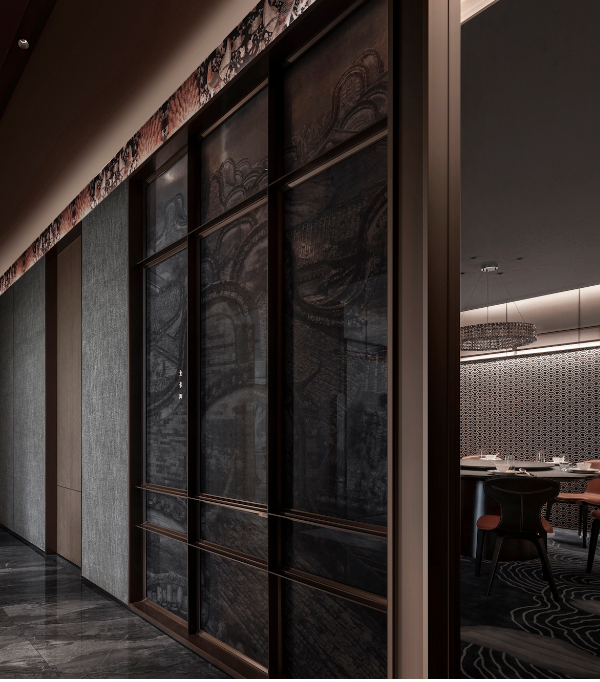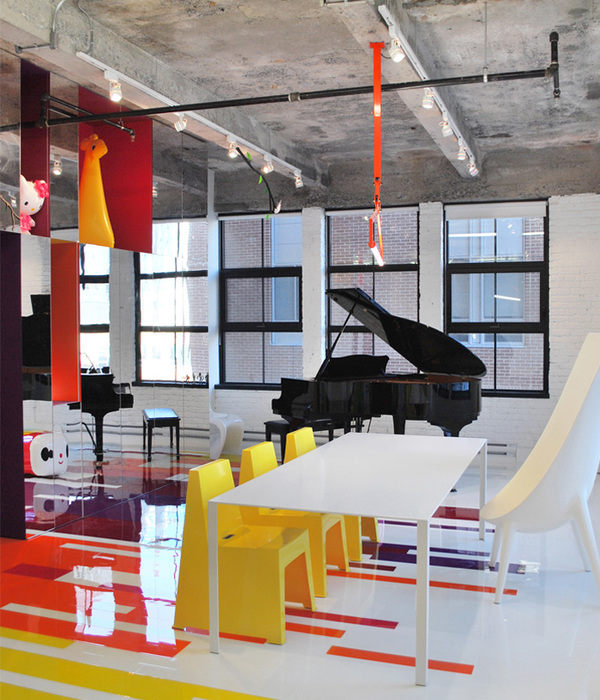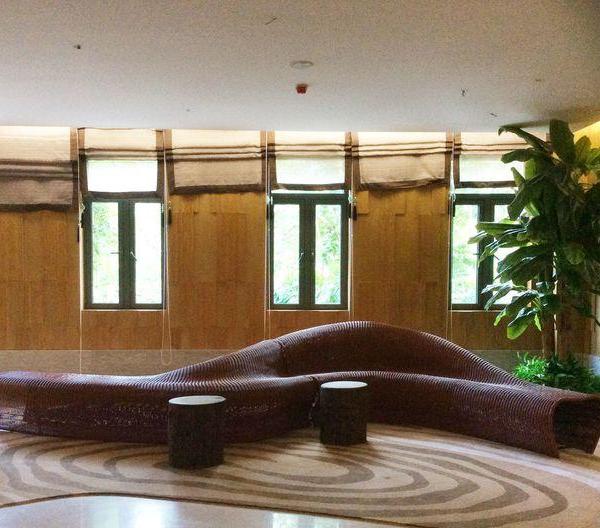非常感谢
Martín Lejarraga
将以下内容授权发行。更多请至:
Appreciation towards Martín Lejarraga for providing the following description:
这个项目主要功能是(丧葬前的)停尸室兼教堂。建筑师在做这个项目遇到了一些体会,他把它们总结为“5个教训”。
Development of Cruise Terminal复调魅力
Conjunto Escénico一隅的风景塔——混凝土折纸鸟
House for a Nomad Collector收藏家的移动屋
MORTUARY IN THE FIELD OF CARTAGENA. ‘LA PALMA’ INDUSTRIAL PARK. CARTAGENA A Mortuary in five lessons, with Ed Ruscha
The commission of the Mortuary project starts with the location and management of a plot to raise the building. The property, an insurances company of local and regional scope, wanted to strengthen its customer base with this kind of facility in the area in which it concentrates his operations: the North of Cartagena, between the towns of ‘LaPalma’ and ‘Pozo Estrecho’, in the surroundings of the Field of Cartagena and the ‘Mar Menor’ sea.
▲(上图)远观,位于工业区的建筑与周边保持了连续性的同时具有自身的个性
首先,没有人们愿意这个建筑位于自己的邻里附近,所以该建筑最后位于城郊工业区,这里停车方便,周围也有绿化。建筑师在场地周边布置了银桦,提升场所价值。第二,工业区的建筑都大同小异,这个项目需要体现出自身的个性,建筑师造就了一个与基地具有连续性但又独特的建筑。第三,项目预算有限,建筑师最大程度的保持功能的单纯。确保一个抽象但是到位的建筑。利用不同反光度的白色与光线形成韵律空间。第四,教堂空间中的家具设计有建筑师完成,期间客户了众多挑战。这些家具均采用松木板,能够根据功能组合使用。最后,为避免受到工业区建筑同质化的影响,建筑师把指示牌高高的立在建筑顶上,这样大老远就能看见。
▲(上图)抽象而单纯的建筑。指示牌高高的立在顶上,方便人们找到
That was how everything started and how I learned the first lesson of work: nobody wants a mortuary in their neighbourhood. After many attempts to purchase available plots at different locations, in a drift that progressively and inexorably leads us away from the nearest and accessible places, we just finished in the industrial park.
▲(上图)位于工业区的建筑的周边环境
There, we selected an interesting plot: well proportioned and oriented, and strategically located, open to the general Parking area and green zone of the industrial park, in which we could hardly distinguish small artificial stone benches and some scattered cypresses, that no one had noticed, but they add land value to us.
▲(上图)在建筑外部栽种银桦,提升场地品质
The second lesson was to identify and interpret the location codes, an industrial site made of constructions, that despite their different condition and activity scale -production, exhibition, storage, commercial, etc.-, had some common patterns that gave the whole a strange and complex discrete continuity.
▲(上图)教堂位于建筑一端尽头。灰色的外观,讲究的运用着白色
We had the third lesson learned in advance, fit the budget to the limit of viability. With this objective, we adjusted the building functional scheme to minimize it, with the consequent surfaces reduction and the achievement of an accurate and abstract construction.
▲(上图)从白色,简洁的内部向外看。玻璃是透明与磨砂的条状玻璃交叉排列而成。
Inside the building, the continuity provided by the white colour and natural light in its different orientations is qualified by the different size and proportion of successive spaces and textures of the materials that define them.
Designing and constructing all the furniture in the chapel, was more than a lesson a double challenge: to design, in addition to a bench, the set of pieces that form the symbolic and functional elements of the liturgy (the cross, the communion table, the lectern, etc.), and do it with a single system and material: pine wood plank, that in different combinations, allows us to solve an connect all parts of the room.
How to recognize the building in the distance against a backdrop of exotic signs was the last lesson: we support the sign on the top of the facade and cut it out against the sky, no doubt this was the best way to distinguish it from a distant point.
I bet Ed Ruscha himself would have liked it…
▲ 走廊。最大程度的保持功能单纯。确保一个抽象但是到位
▲ 不同反光度的白色与光线共同组成韵律空间
▲ 教堂
▲ 十字架,高窗,光滑的墙面,白色穿孔天花板
▲ 天空是圣洁白色的一部分
▲ 建筑师设计的家具:松木板柜子
▲ 建筑师设计的家具:松木板椅子
▲ 建筑师设计的家具:松木板桌子
▲ 家具是教堂中重要的组成部分
▲(上图)白天与黑夜
Situation‘La Palma’ Industrial Park. 30593 Cartagena
ClientServicios Funerarios del Campo de Cartagena, S.L.
Project2007 – 2012Built2013
BuilderSanimar S.L.
ArchitectMartín Lejarraga
Technical ArchitectManuel Moreno
StructureIdee. Eduardo Díez
ConsultantJosé Aº Martínez
Constr
MORE:Martín Lejarraga
,更多请至:
{{item.text_origin}}


