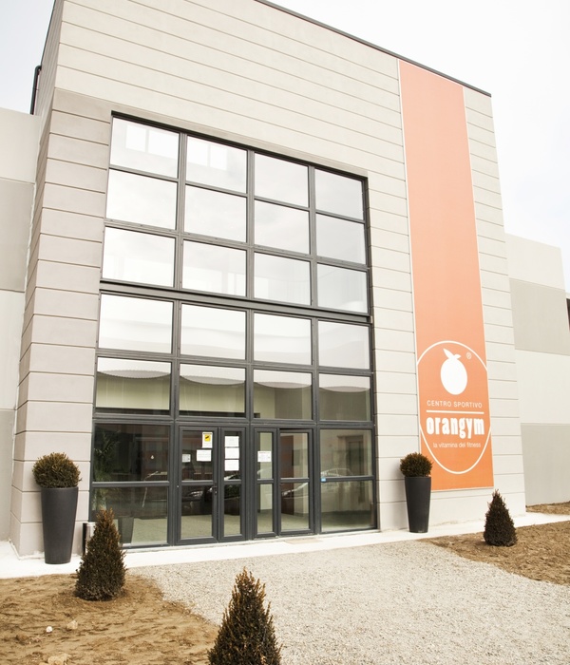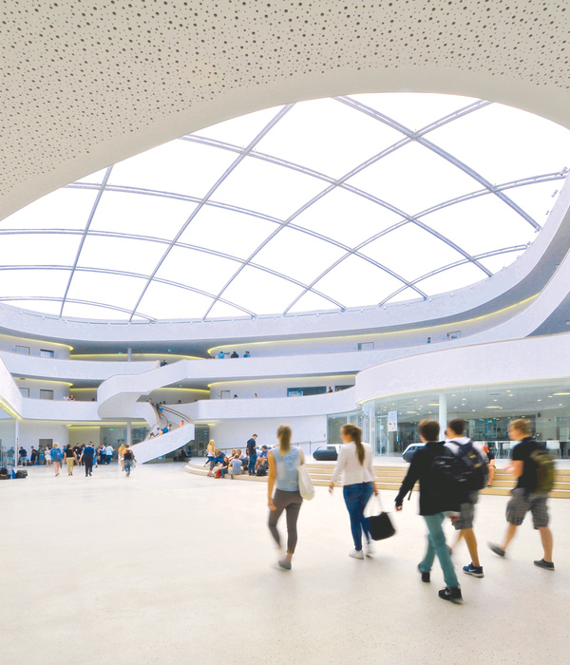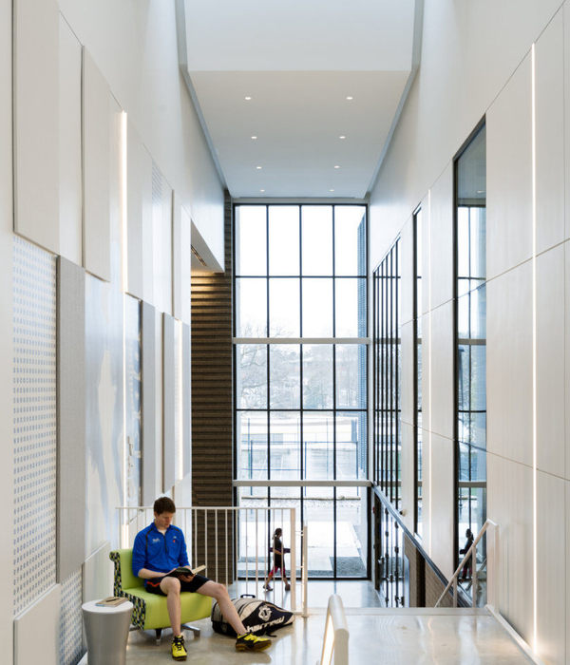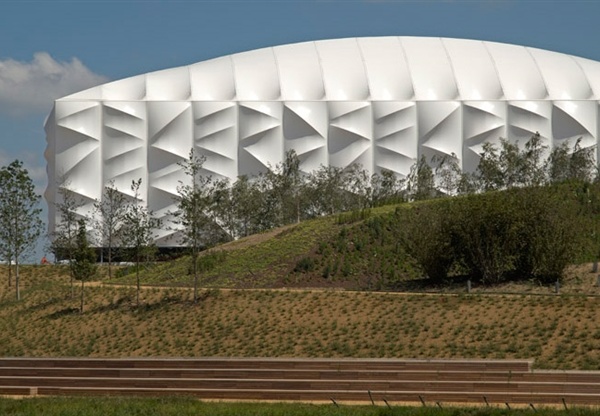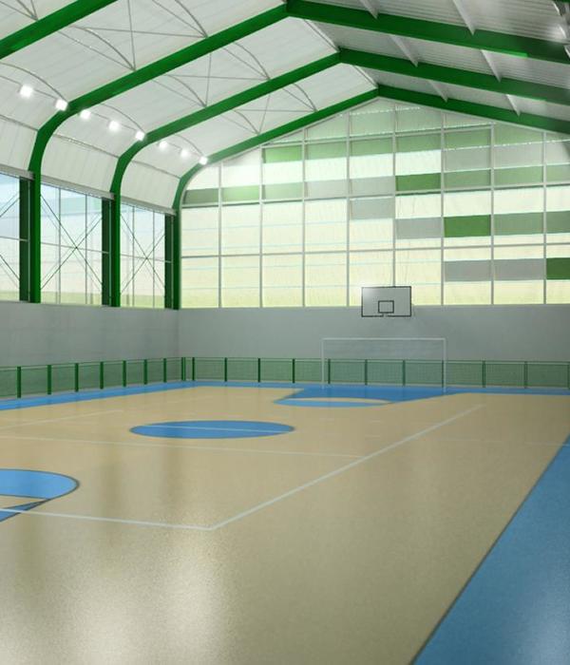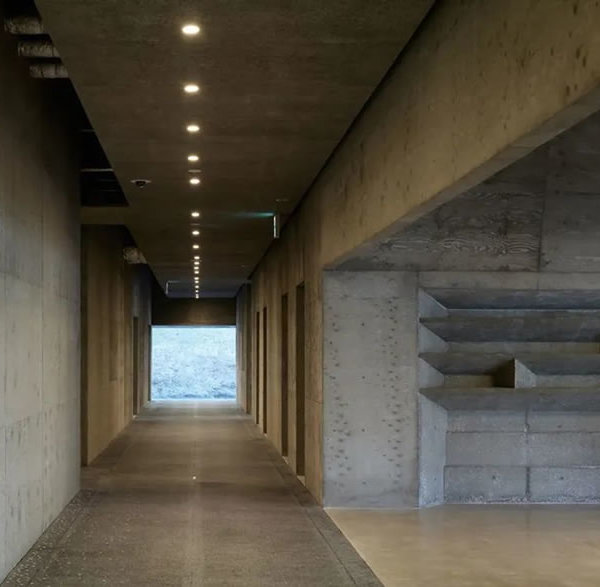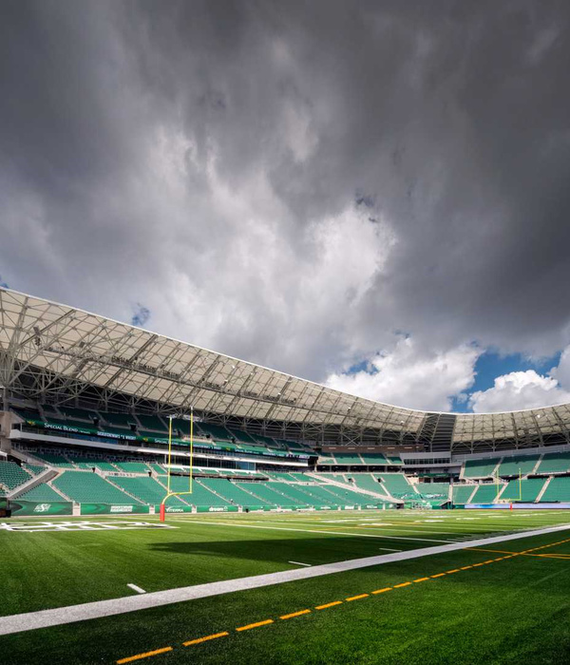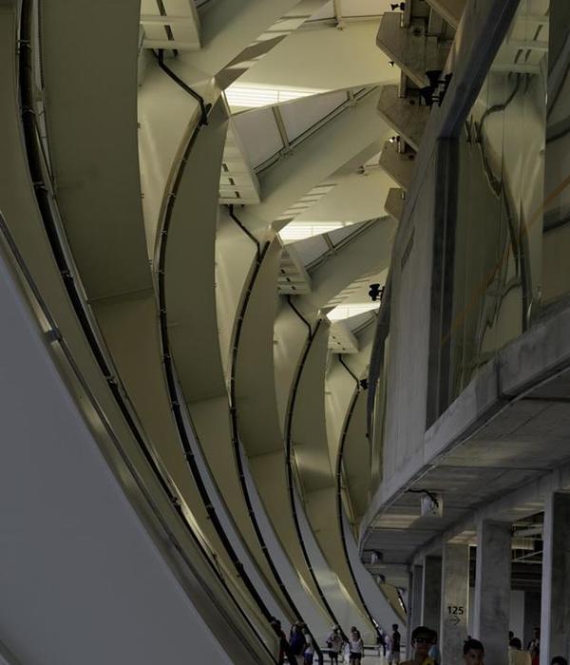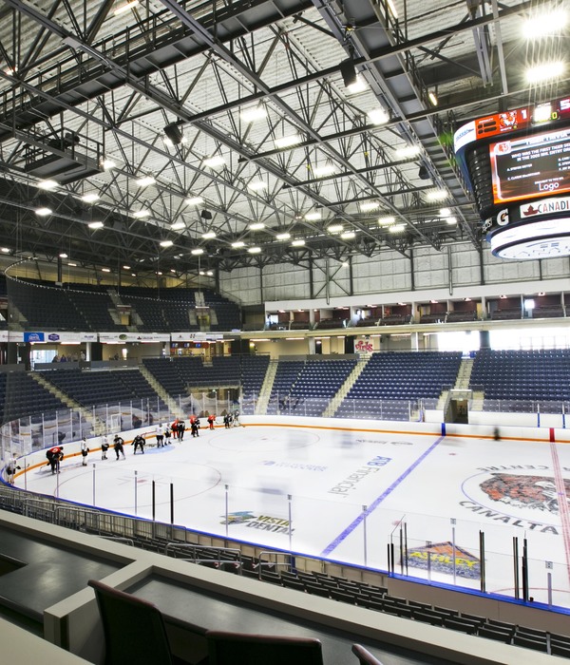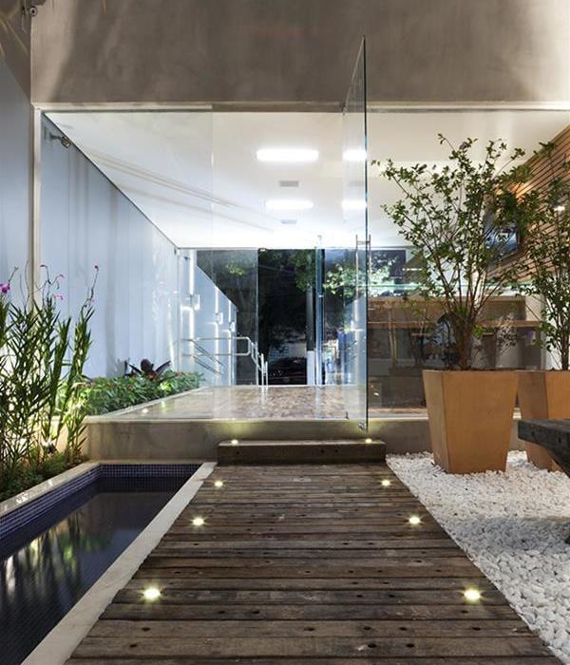- 项目名称:上海眼镜展日本手工眼镜展区设计
- 地点:世博展览馆,上海
- 建筑面积:180平方米
- 联合设计:蜗牛建筑工作室+Muda(一岸建筑设计)
- 类型:展场设计
- 摄影:Alessandro Wang
项目为上海国际眼镜展日本手工眼镜联合展区。这个展区为16家手工眼镜展商提供产品展示和业务洽谈的空间,还包含综合产品陈列、眼镜配件服务、前台接待以及工作人员休息区。业主要求能够重复利用展场,类似环保和装配式的想法。设计讨论了展会建筑形式的可能呈现方式,诸如是否应该遵循目前展会空间的基本原型,如何平衡个体展场和展场集群的形象差异,是否应该在展场中体现本地空间认知的特殊性等等。以单元为基础的空间变化弹性,形式及材料的混杂性,聚集而非单体的印象,是设计的主要切入点。另外,展场通过开放和通透的状态,在现场其他展位较为封闭的环境中,得到了某种特别的协力——周围展场外围的连贯广告招贴和照明设施似乎赋予了项目新的空间边界和商业体验。
▼展示区外观,appearance of the exhibition space
The project is the exhibition of Japanese handmade glasses at Shanghai International Optical Fair. The exhibition area provides space for product exhibiting and business negotiating for 16 exhibitors. It also includes a wide range of areas, such as a comprehensive product display, service point of eyewear accessories, a reception desk and a resting area for staff. We came up with an idea of reusing the structure of this exhibition to cope with the demands of exhibitors. Other ideas related to this exhibition, such as following the prototype of the current exhibition space, balancing the differences between individual exhibition and a cluster of exhibitions, and showing local spatial cognition, were also presented in this project. The entry points of this project are spatial changing elasticity, mixed forms and materials, and the image of gathering. Furthermore, there are also lots of other exhibitions surrounded by advertisements and lights, which offered the open project a brand new sense of commerce and space.
▼开放通透的展示和洽谈空间,transparent exhibition and communication space
▼由柱与分隔元素构成的展示单元,exhibition units defined by pillars and partition elements
▼会场环境为展区带来新的商业体验,surrounding environment offered a new sense of commerce and space
▼单元布局平面图,units’ composition and planning
▼单元空间(柱与分隔元素的构成), pillars and elements for organizing unit spaces
▼结构与围合体系,wood structure and enclosure systems
▼20个变化的单元,20 diverse units
▼整体轴测图,axonometric drawing
▼正立面透视图,perspective drawing
项目名称:上海眼镜展日本手工眼镜展区设计 地点:世博展览馆,上海 设计/建成时间:2018/10-2019/02 建筑面积:180平方米 联合设计:蜗牛建筑工作室+Muda(一岸建筑设计) 类型:展场设计 摄影:Alessandro Wang
Project name: Japanese hand-made glasses exhibition space in SIOF 2019 Location: Shanghai World EXPO Exhibition & Convention Center Design/Completed:2018/10-2019/02 Gross Built Area: 180 sqm Architect’ Firm:Studio G + Muda(office coastline) Project type: exhibition space Photo credits: Alessandro Wang
{{item.text_origin}}

