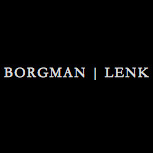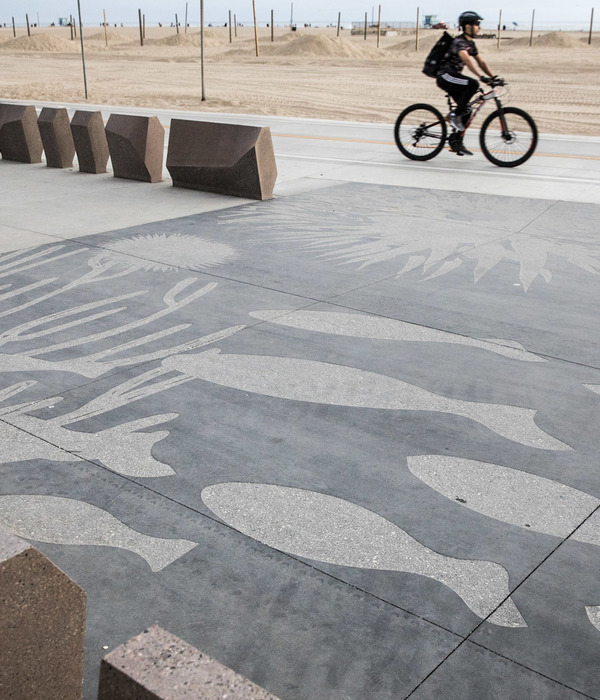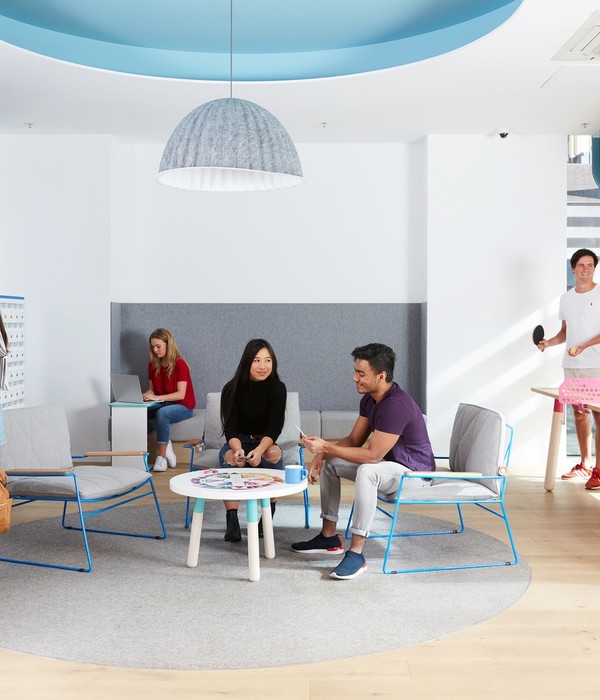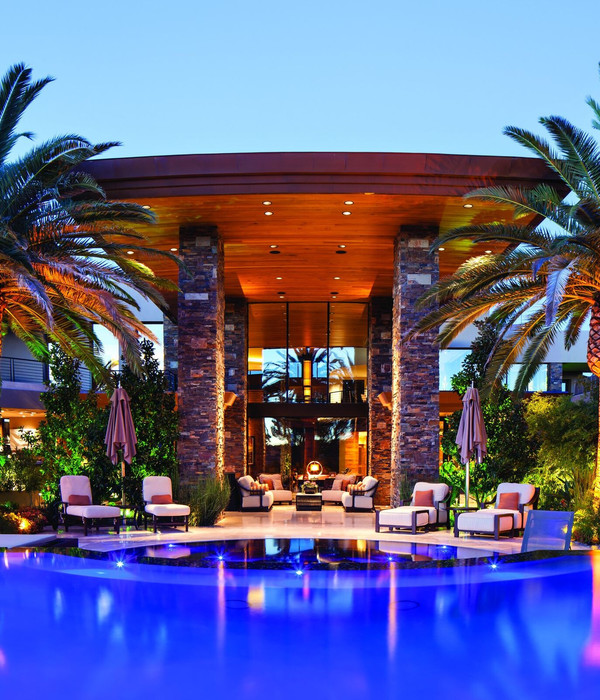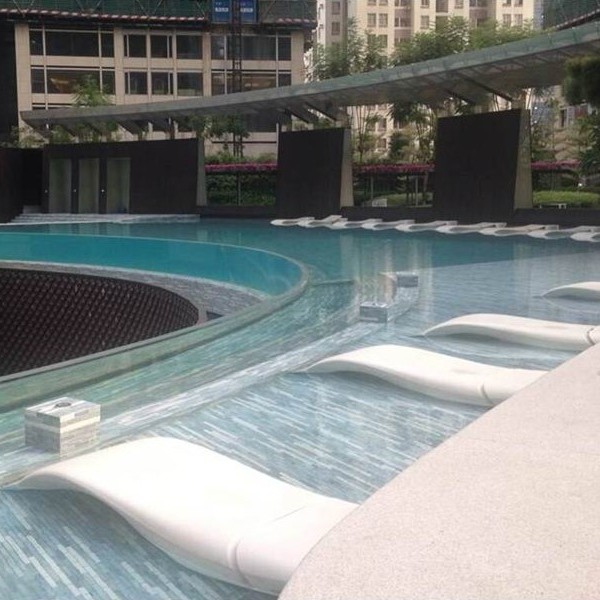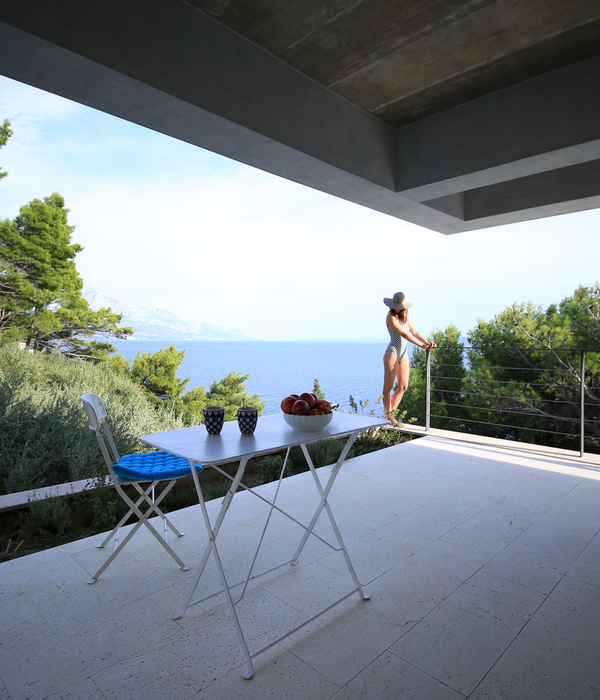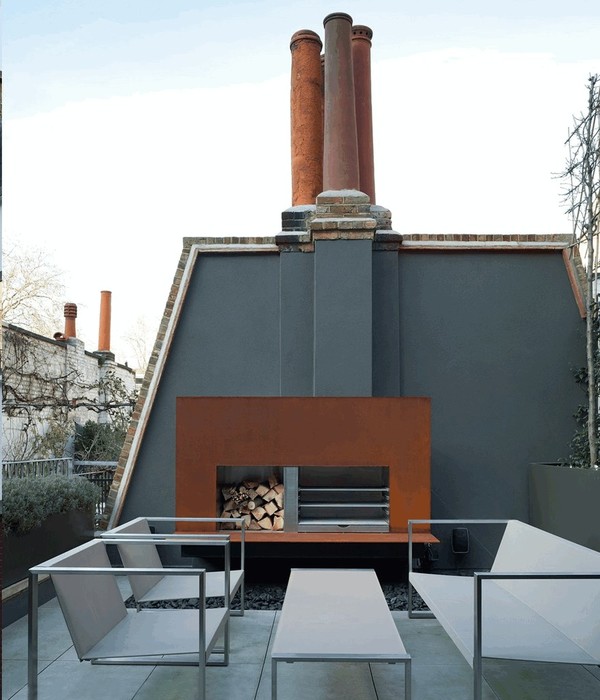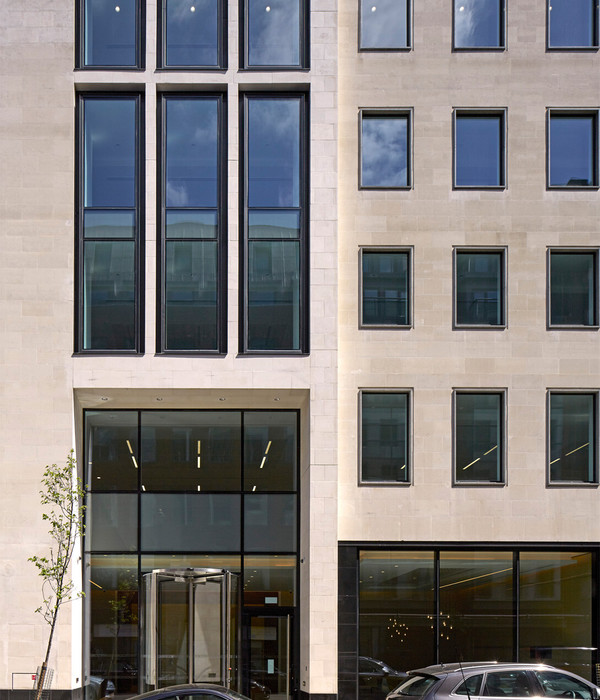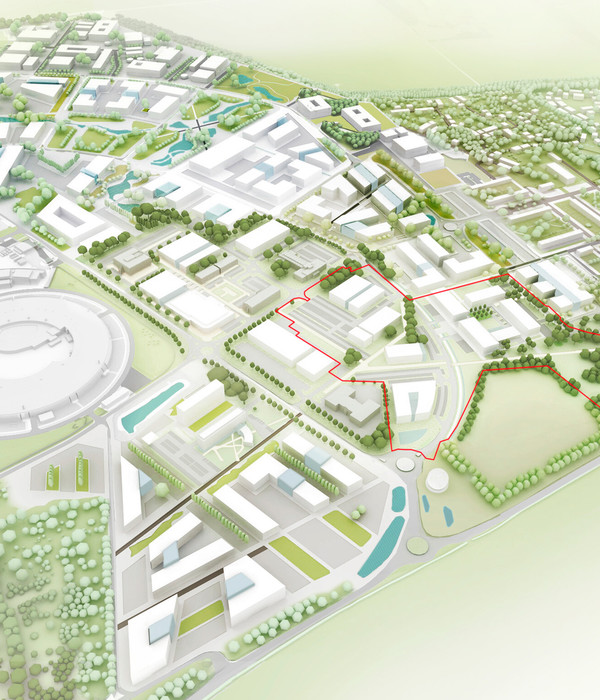融入隅田川美景的有机生活空间
该项目是设计师自己的住所,位于隅田川沿岸一栋有着30年历史的SRC公寓楼内。隅田川作为物流大动脉支撑着现在的东京,并联系着江户时代的文化,设计师对这里一见倾心并梦想着有一天能在江户沿岸生活。公寓原有布局是典型的LDK布局,私人房间由走廊连接,忽略了沿河居住的独特优势。设计师出生在公寓内,从小生活的环境没有与自然建立联系。而在该项目中,他试图将隅田川的自然景观融入公寓内部,从而创造一种与自然共存的有机生活方式。
This is the designer’s own residence, a renovated 30-year-old SRC apartment building along the Sumida River. He fell in love at first sight with the Sumida River, which has supported Edo (now Tokyo) as a major artery for logistics and has connected its culture, and dreamed of living along the river one day. The existing plan was a typical LDK plan with private rooms connected by corridors, ignoring the special design conditions of living along the river. My birthplace is an apartment, and I felt that the environment of my parents’ apartment, which was separated from nature, was not enough for its convenience. By incorporating the Sumida River into the inorganic nature of the apartment, we aimed to create an organic lifestyle that coexists with nature.
▼空间概览,preview ©Masaki Hamada
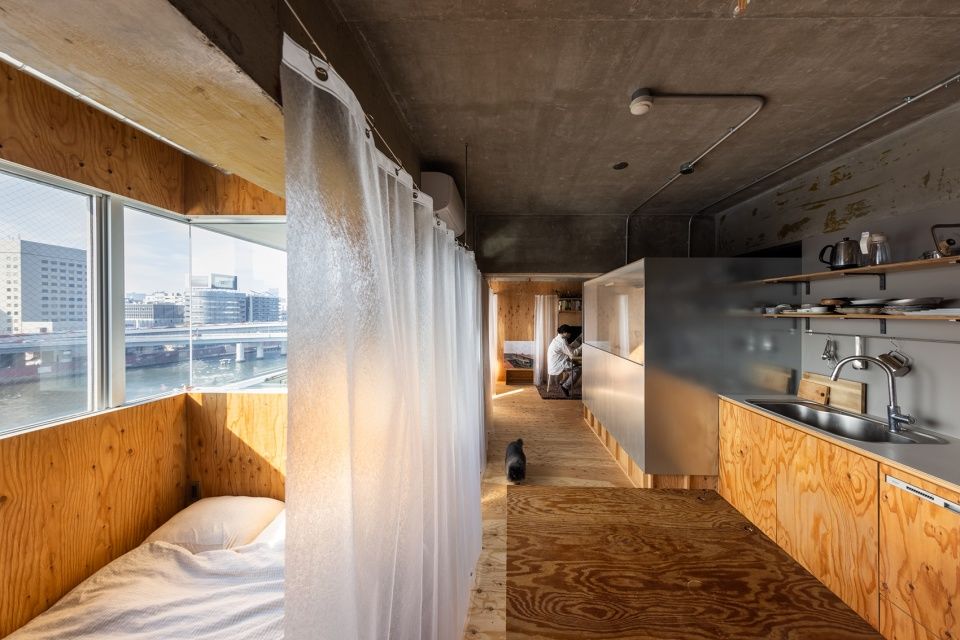
设计师以研究核心布局作为设计的起点。为了使洗澡时间成为生活中最重要的部分,他优先把面向隅田川的中心位置让给浴室,办公区与之呈L形布局。设计师采用半单元式浴室,在浴室上半部分设置亚克力窗口,以便在沐浴时享受隅田川的美景。
As a starting point for the design, we studied the layout of the core. In order to make bath time the most important part of life, we placed the highest priority on a layout directly facing the Sumida River, with the core in the middle of the room and the studio connected in an L-shape. A half-unit bath was adopted, and a large acrylic opening was made in the upper part of the bath to enjoy bathing with a view of the Sumida River.
▼入口(土间),entrance (doma) ©Masaki Hamada
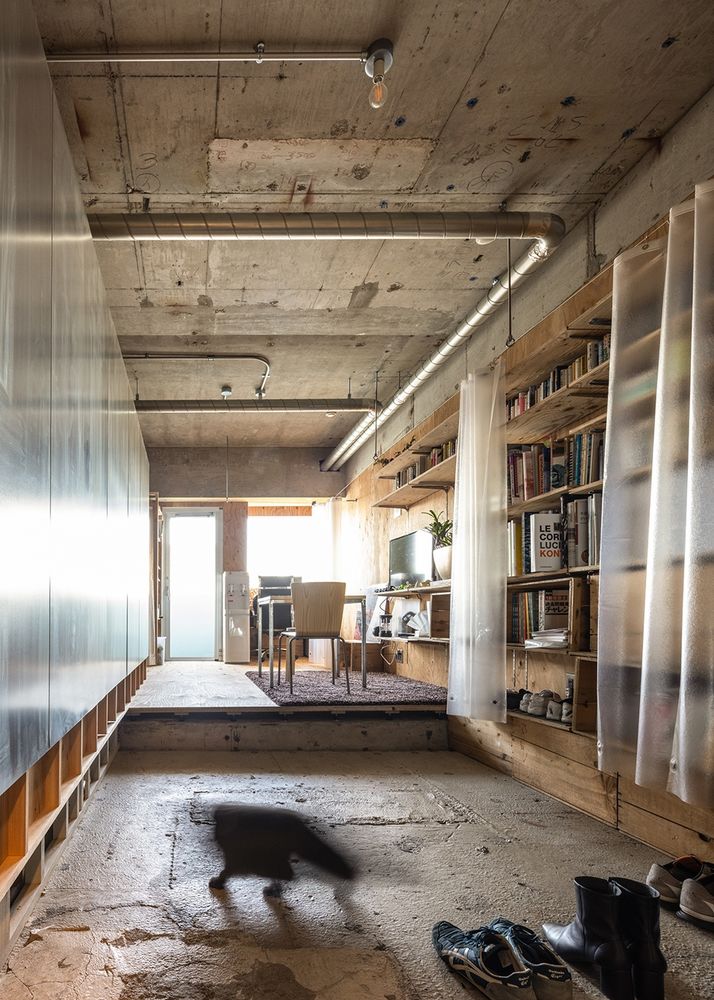
▼L形布局的生活空间,L-shaped layout ©Masaki Hamada
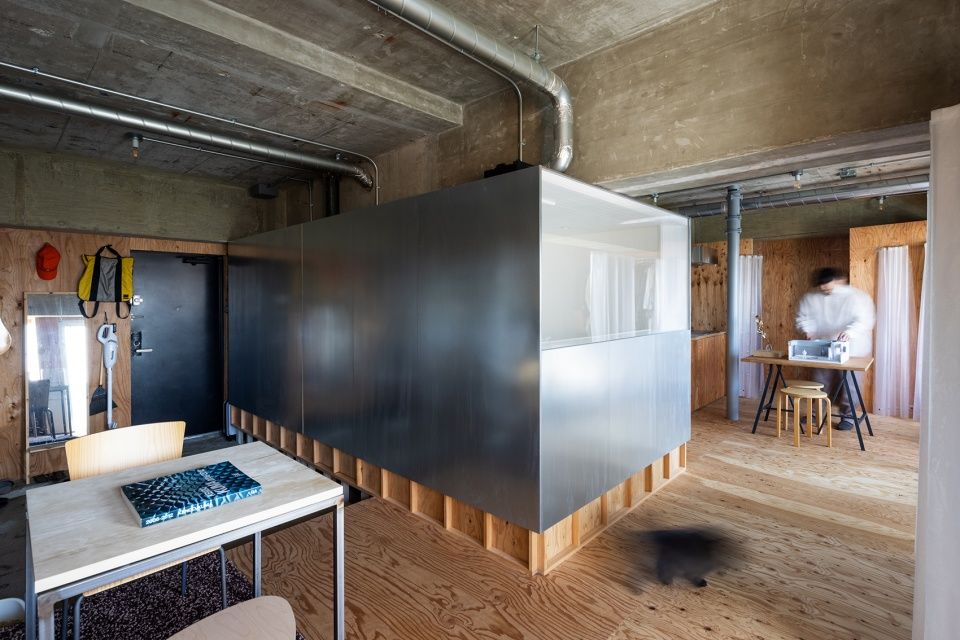
▼浴室位于房间中心,the bathroom is the center of the room ©Masaki Hamada
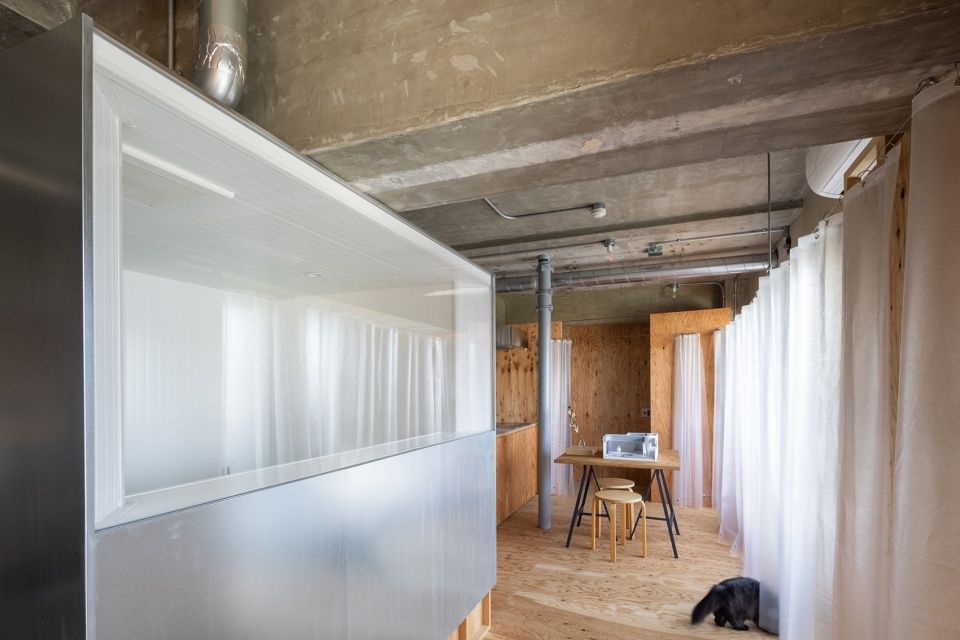
▼半单元式浴室(上半部分设置亚克力窗口),the half-unit bath with the acrylic window in the upper part ©Masaki Hamada
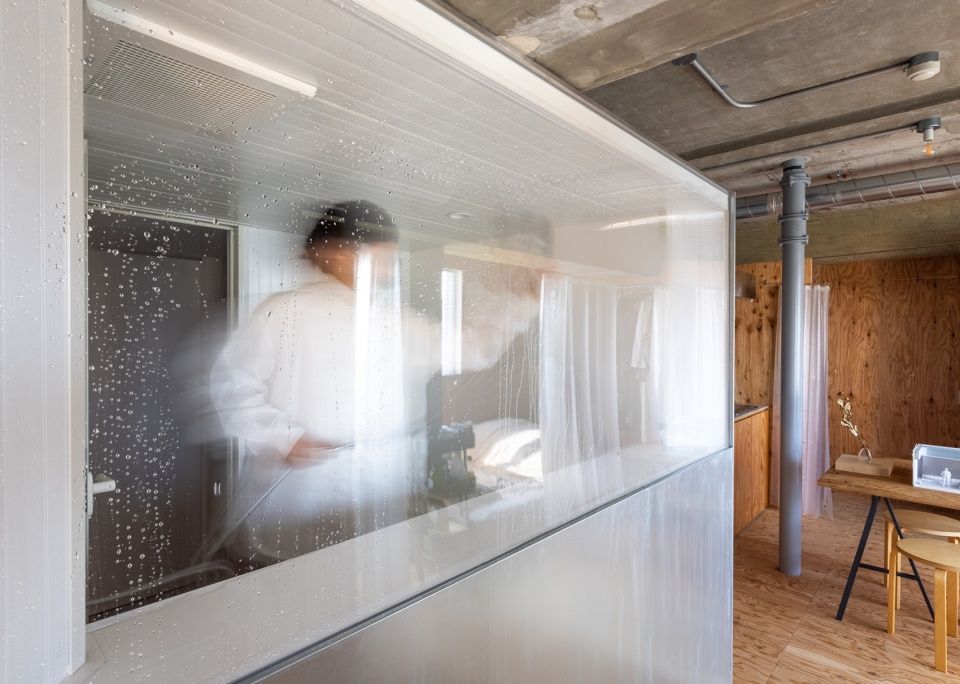
▼由浴室区回望办公区 ©Masaki Hamada view back to the working area from the bathroom area

▼办公区一角(面向隅田川)©Masaki Hamada a corner of the office area facing the Sumida River
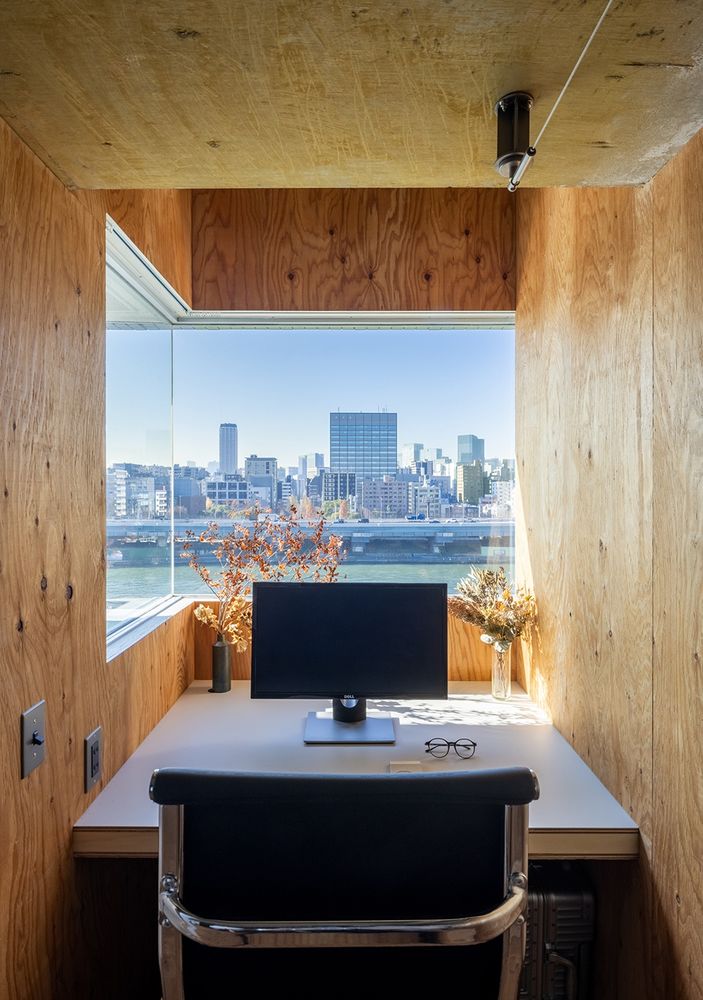
开放的L形空间由土间、客厅和餐厅顺次相连,办公区和卧室则由透明窗帘简单地隔开,可以根据使用情况控制空间关系以及它们向隅田川的开放程度。
The open L-shaped space is connected from the earthen floor to the living and dining rooms in one room, and the work space and bedroom are partitioned simply with transparent curtains to control the relationship between the spaces and the distance from the Sumida River according to the usage.
▼开放式空间,open space ©Masaki Hamada

▼厨房&餐厅,kitchen & dining room ©Masaki Hamada
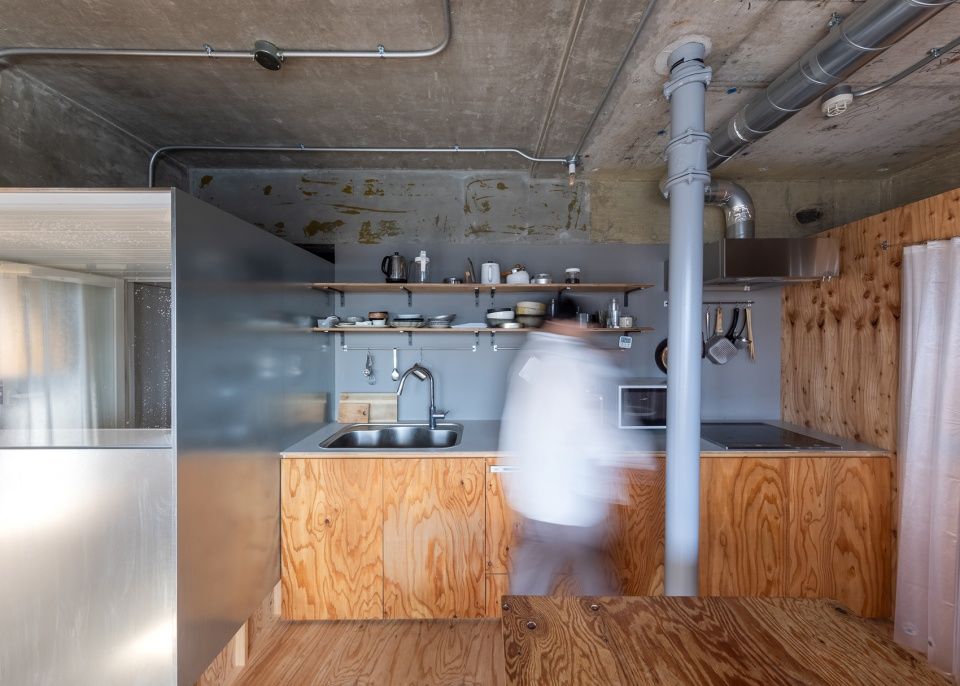
隅田川的粼粼波光映照在房间核心体块的钢板上,使自然充满整个房间;地面和墙面上的落叶松胶合板营造出自然的层次感,使隅田川成为生活的一部分。
The shimmer of the Sumida River is reflected on the steel plate wall covering the core, natural light fills the room, and by covering the floor and walls with larch plywood, a natural gradation is created, making the Sumida River a part of life.
▼空间以透明窗帘相隔,the space is separated by transparent curtains ©Masaki Hamada
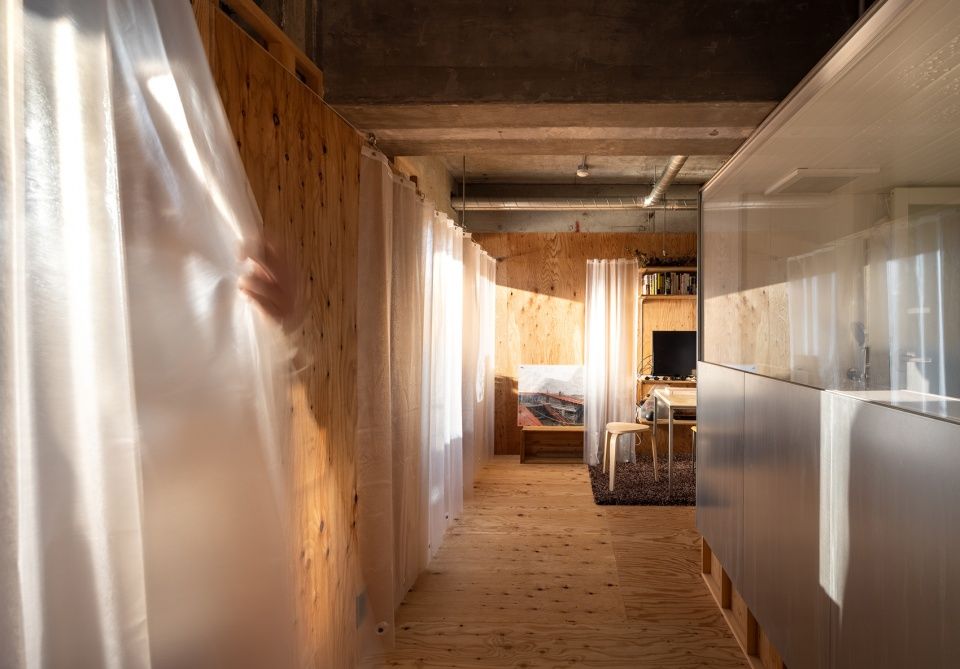
▼隅田川的粼粼波光映照在房间核心体块的钢板上,the shimmer of the Sumida River is reflected on the steel plate wall covering the core ©Masaki Hamada
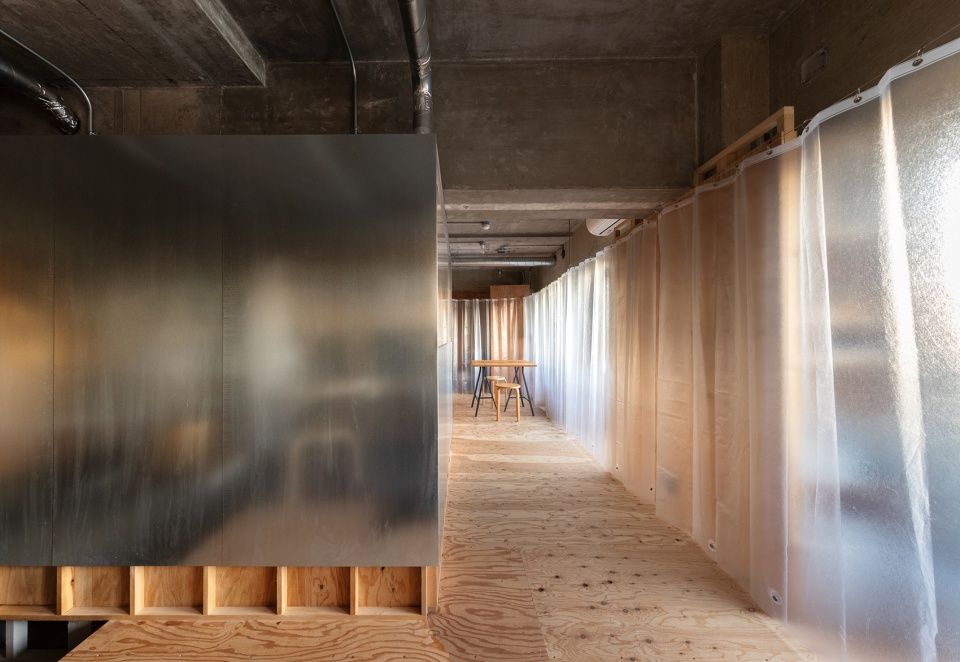
▼光影效果,lighting ©Masaki Hamada
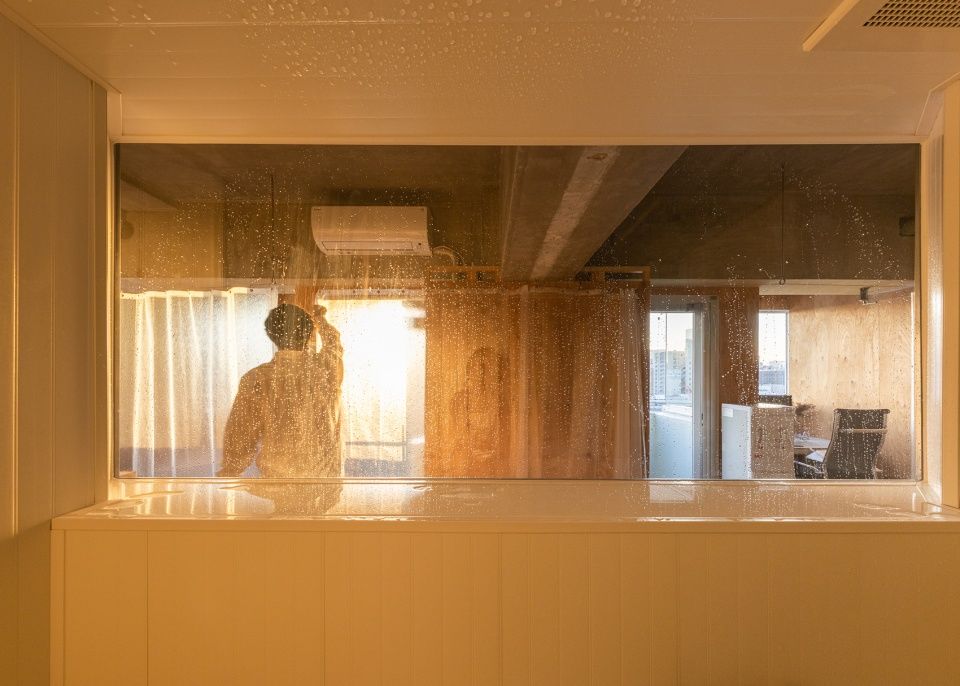
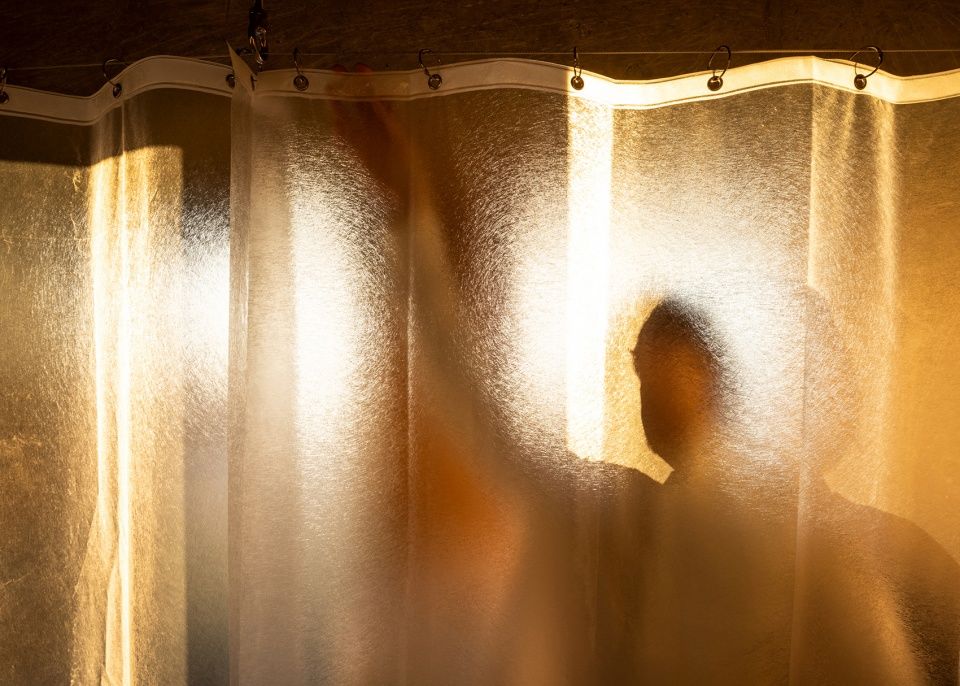
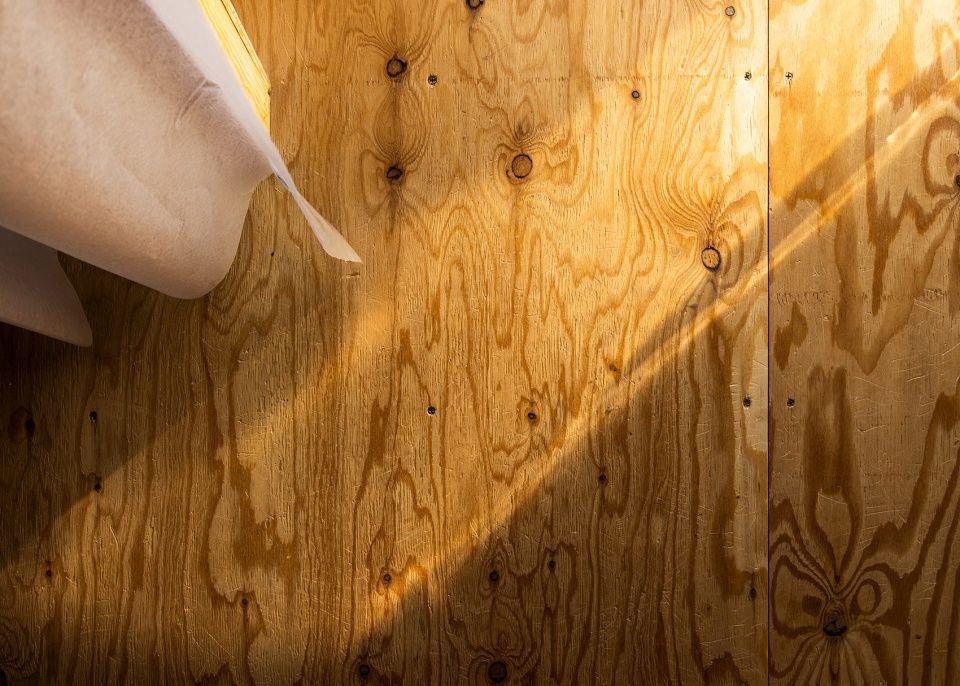
通过将隅田川融入与自然隔绝的公寓生活,我们可以意识到一种与自然相关的新生活方式。连接江户时代与现代文化的隅田川给未来生活带来了启示。
By incorporating the phenomena that occur in the Sumida River into the life of an apartment that is cut off from nature, we were able to discover a new way of relating to nature. The Sumida River, which has connected culture from the Edo period to the present, has given us hints for our future lives.
▼黄昏中的隅田川公寓,Sumida River Apartment at dusk ©Masaki Hamada
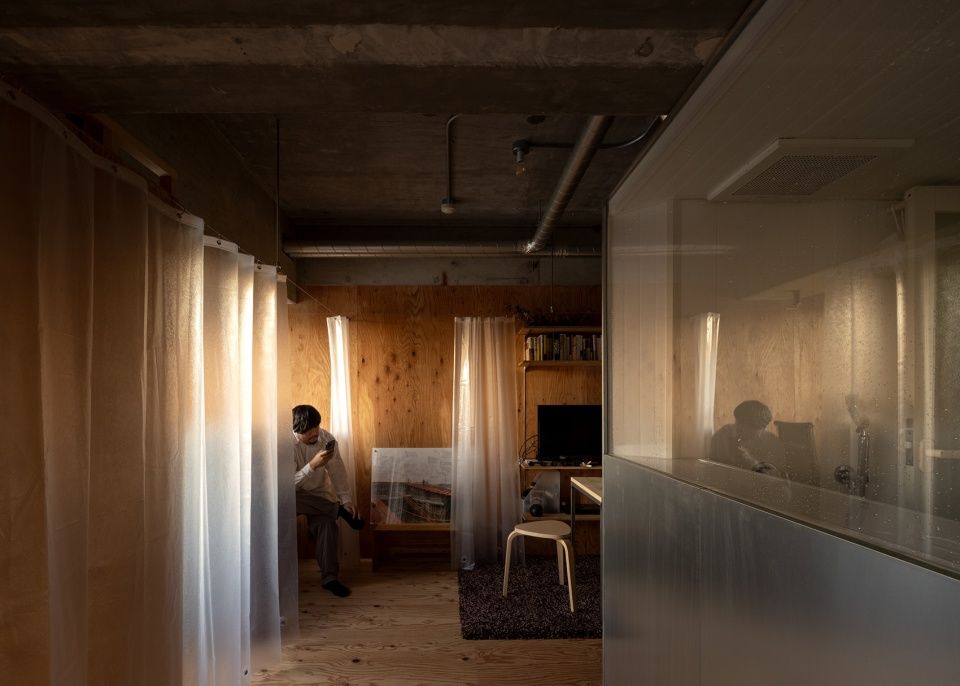
▼窗外景观,landscape outside the window ©Masaki Hamada
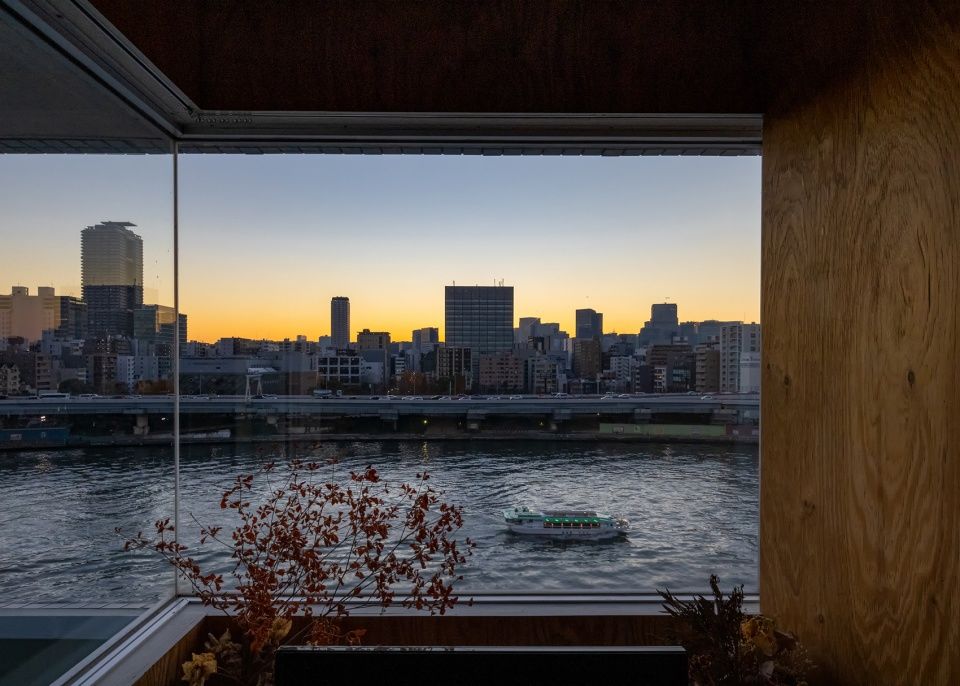
▼窗边细节,details ©Masaki Hamada
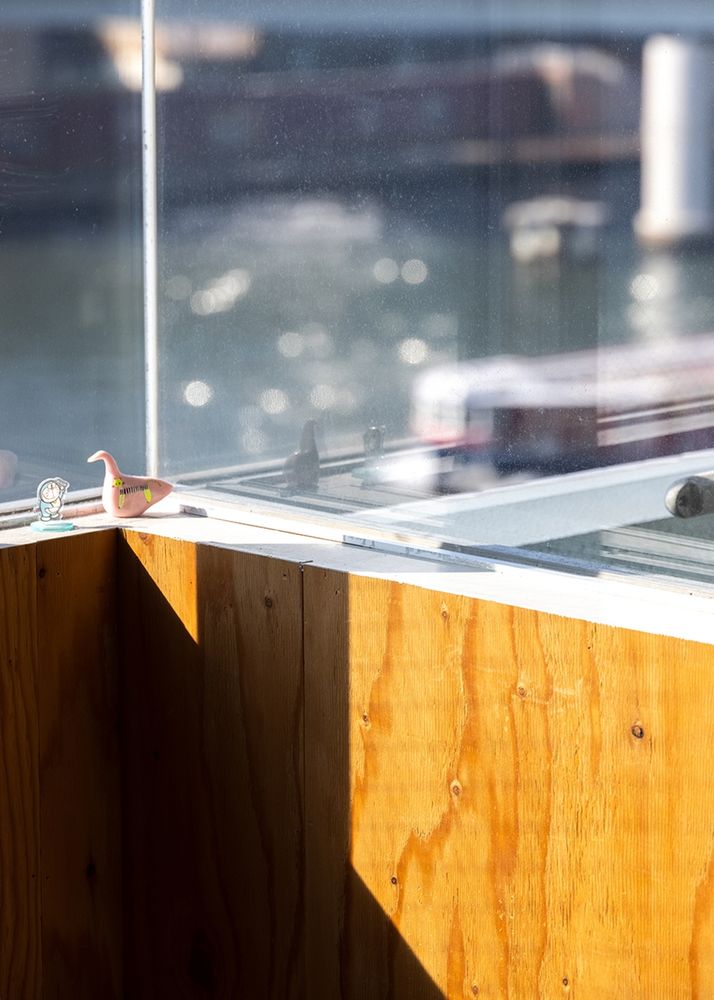
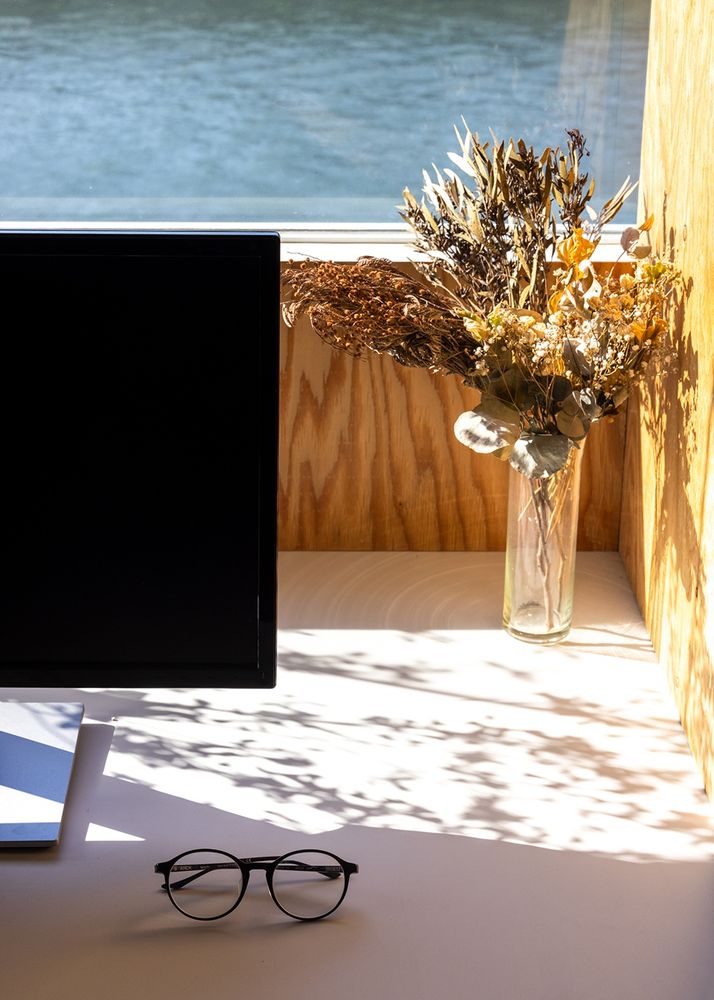
▼平面图,floor plan ©Yutarou Ohta
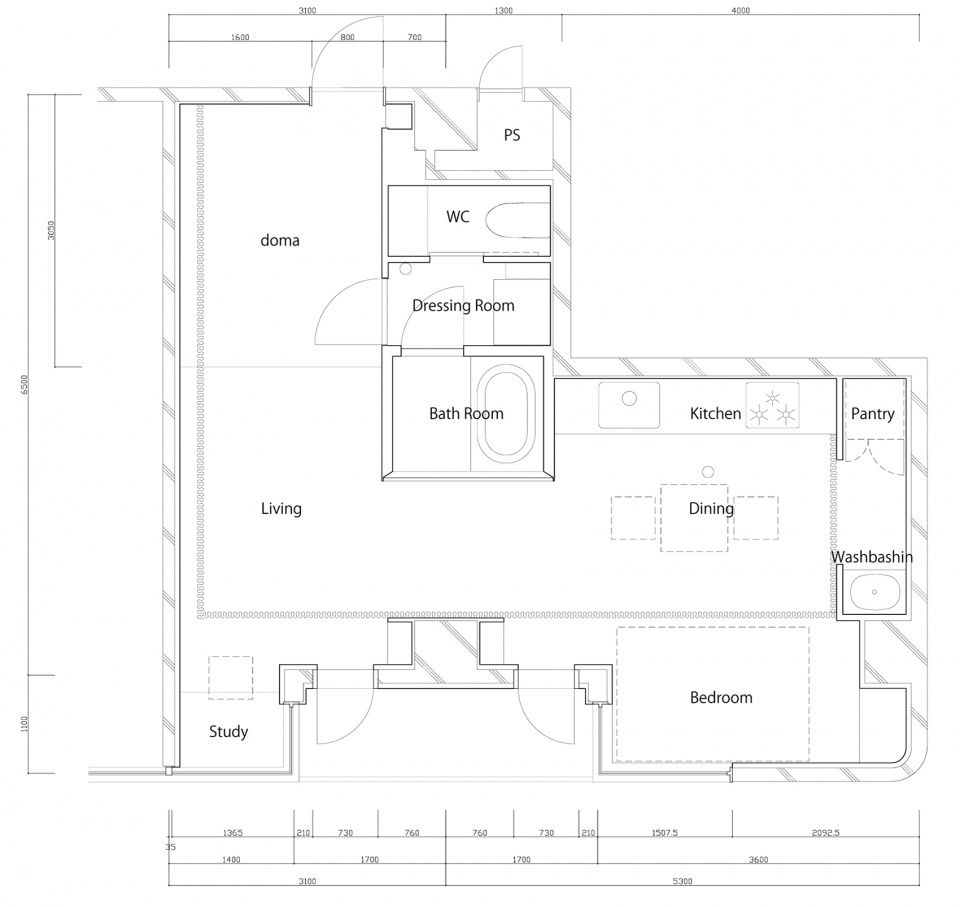
▼剖面图1,section 1 ©Yutarou Ohta
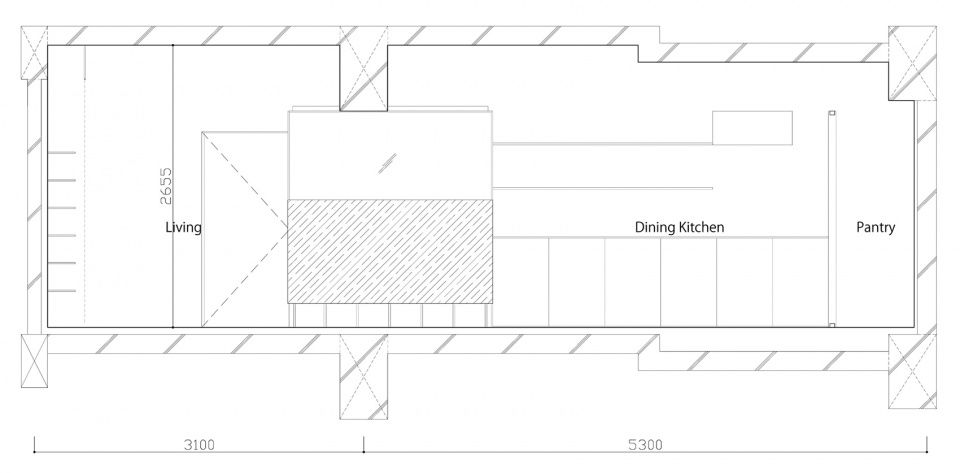
▼剖面图2,section 2 ©Yutarou Ohta

Project Name: C/steel
Firm Location: tokyo
Completion Year: 2021
Gross Built Area (m2/ ft2): 48
Project Location: tokyo
Program / Use / Building Function: Apartment Renovation
Lead Architects: ohta yutarou
Photo Credits: Masaki Hamada
Photographer’s e-mail: hamada@kkpo.co.jp

