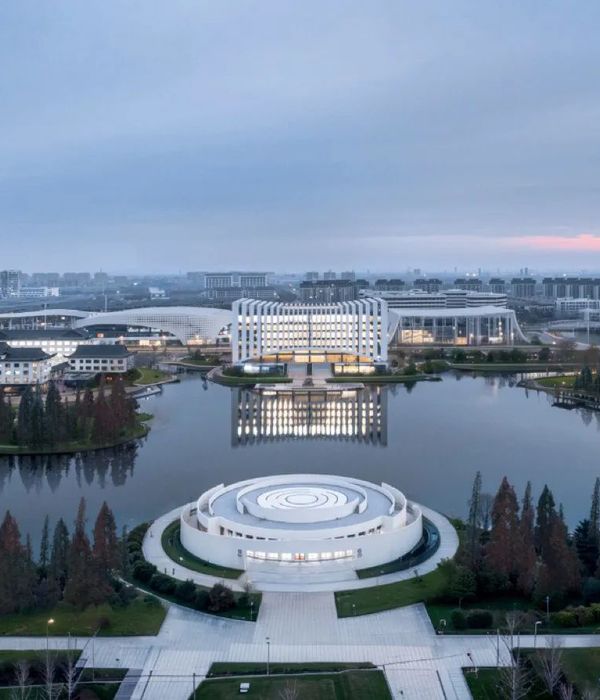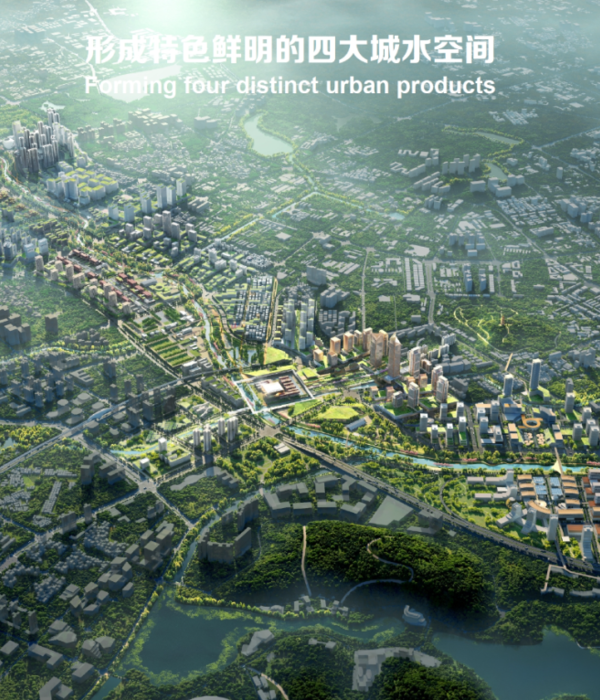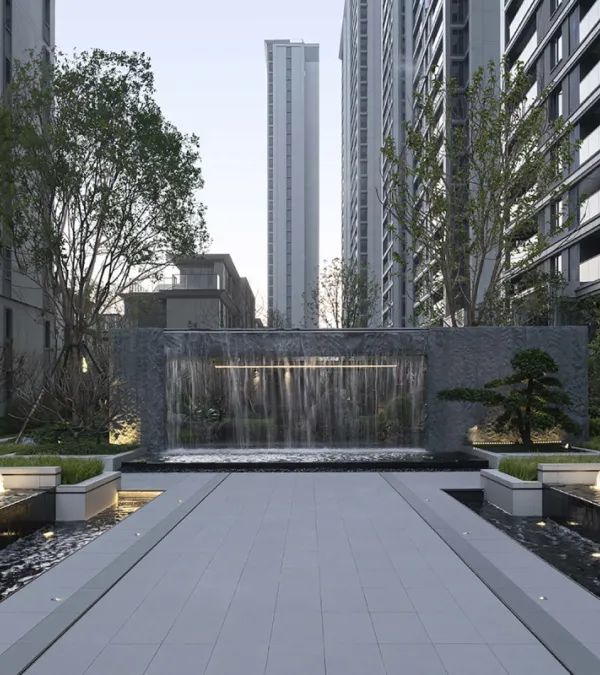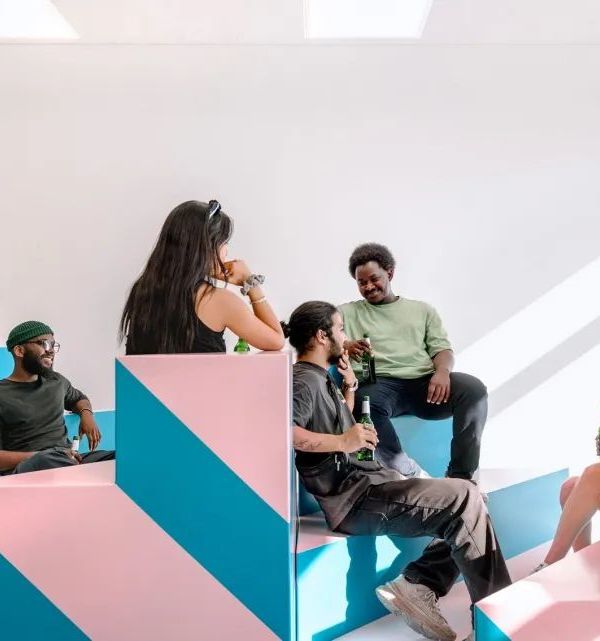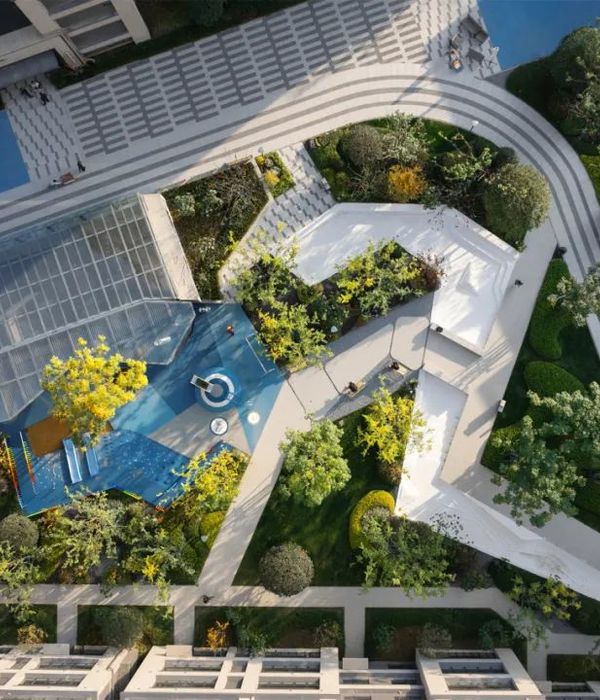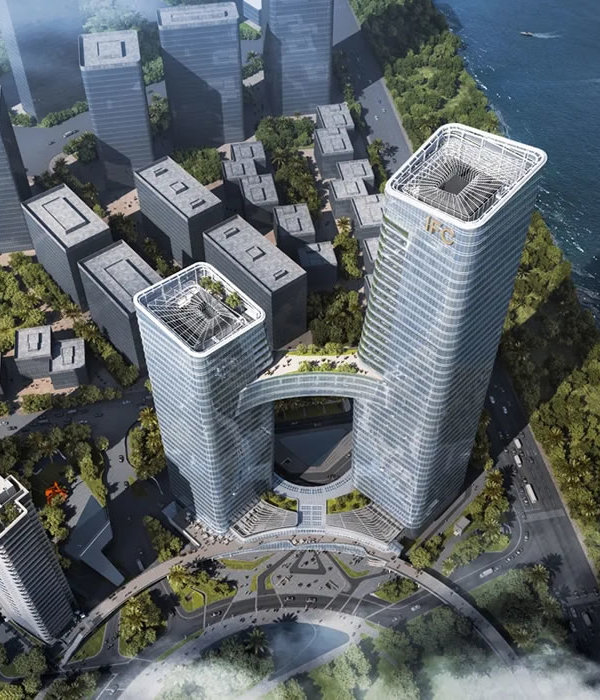The initial request from the client for this pavilion was to have an isolated space from the main block of the house where he could meditate and be in touch with the surrounding nature.
The search for the perfect location led us to a spot surrounded by trees with privileged view from the lake. The pavilion is elevated a few steps from the sloped terrain, creating an illusion of floating above ground.
The inclined roofing not only guides the eyes to the best view as simplifies the water drainage and creates a lighter volume for the pavilion.
Pivoting doors were used at the entry facade, allowing total aperture ventilation - they can also be opened individually. In the back, oriented to the lake view, accordion doors were used, allowing total opening of the facade.
On the lateral facades, sliding glass panels can be closed on cold days. The wooden panels filter the sunlight and give the user some privacy from the neighbors.
The choice of using a laminated pre fab wood structure not only optimizes the construction site and minimizes losses, but it also enhances the integration with the surrounding nature, a strong request from the client.
{{item.text_origin}}

![[2009]台北花园吴公馆 2009 [2009]台北花园吴公馆 2009](https://public.ff.cn/Uploads/Case/Img/2024-04-17/eDMqlsvzbHIGClbyNauWYalDi.jpeg-ff_s_1_600_700)

