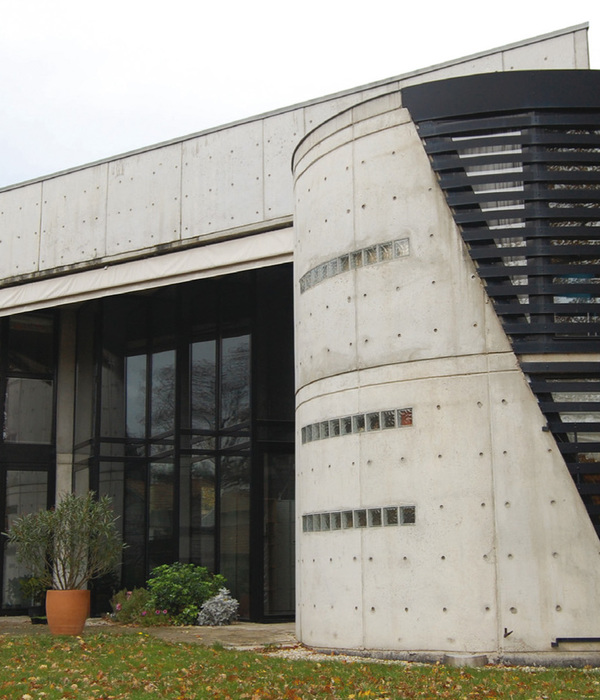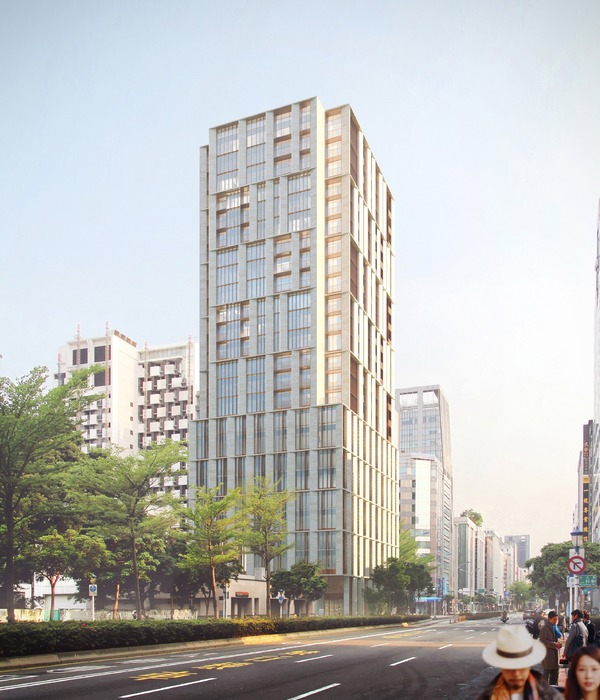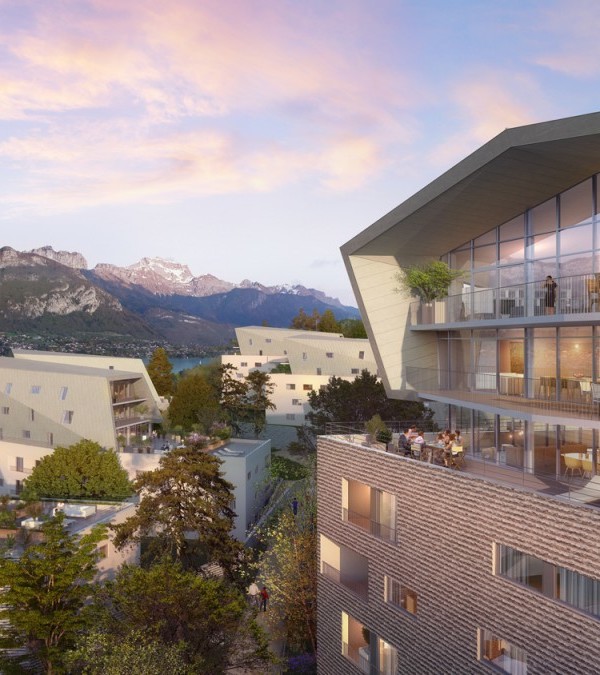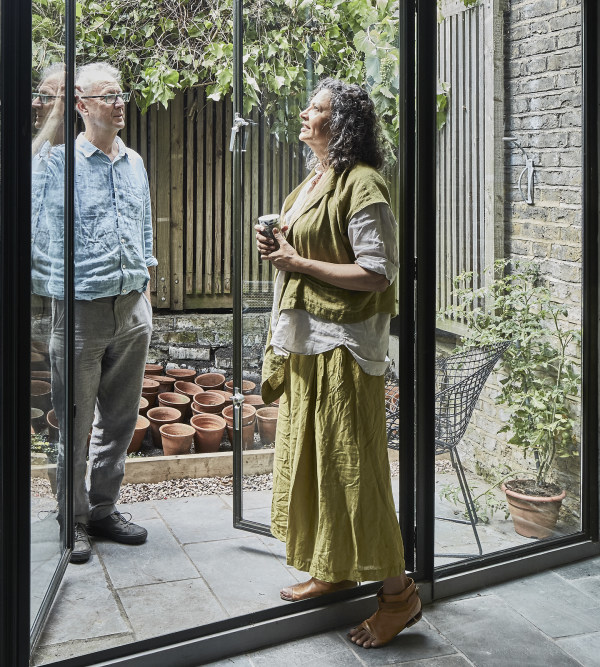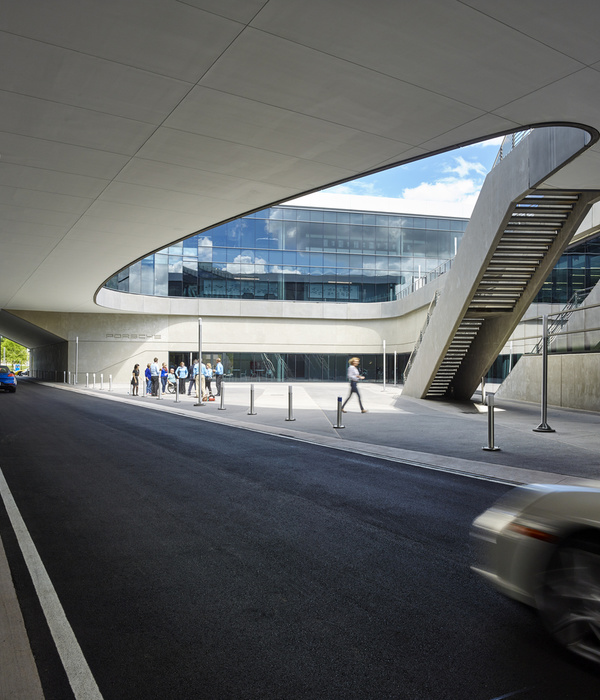Living in bustling, vibrant, bohemian Fitzroy, our client asked us to help her with a tree-change, without changing postcode. Her priority was to have a big veggie garden and a farm house, while remaining in the city. With our help, she found an inner suburban cottage with a huge backyard in a community-spirited enclave. We built a new home for her at the rear of the block and renovated the original house at the front for her son’s family to live in. Between the two cottages there is a large productive garden and a communal pavilion. With the subtle mix of shared and private spaces, this is a multi-generational home like no other.
Terracotta House is, essentially, a communal-living family ‘compound' - akin to a village square, with the owner and her son’s family living individually in homes on a shared block. As an architecture practice we always aim to maximize space, relate internal spaces to the garden, embrace the street and make the most of laneways. The site that Belinda purchased offered potential to achieve all of these ideas and more.
The original house, facing the street, has a northern orientation and with a thoughtful internal renovation and some maintenance, the home’s character was retained and enhanced. A timber clad Victorian workers cottage, the home was internally re-arranged, moving the living zones (kitchen/dining/living) from the rear of the house to the front - looking out onto the street and front garden and facing the sun. Walls were removed and a new kitchen and bathroom installed, creating a simplified circulation.
Though the front garden and verandah didn’t change in form too greatly, it changed in function - rather that purely ornamental it’s now a productive, working and recreational space that connects to the life on this friendly, community-rich street. The two bedrooms and the bathroom are now located in the rear of the home, a quieter and more private location.
Along the central western boundary is the shared pavilion. A demilitarised zone with laundry and toilet which functions as a library, guest room, writer’s studio, music room and general social/entertaining space.
At the back of the block with independent access to the rear laneway, is Terracotta House itself. Not your average granny flat, it is architectural, highly detailed and beautiful, built largely from terracotta tiles - a nod to the owner’s love of gardening. Built boundary to boundary to maximum northern light, it comprises of living room, kitchen/ dining, bathroom and study/guest room on the ground floor and main bedroom and en-suite upstairs.
Terracotta House embraces multigenerational living, but with a twist. Where typically a young family seek to accommodate and care for their retired parents, here it is the parent, Belinda, who is helping her son and his wife; allowing them the opportunity to live in a house in a vibrant inner-city Melbourne suburb, close to their work, they would otherwise be unable to afford.
{{item.text_origin}}

