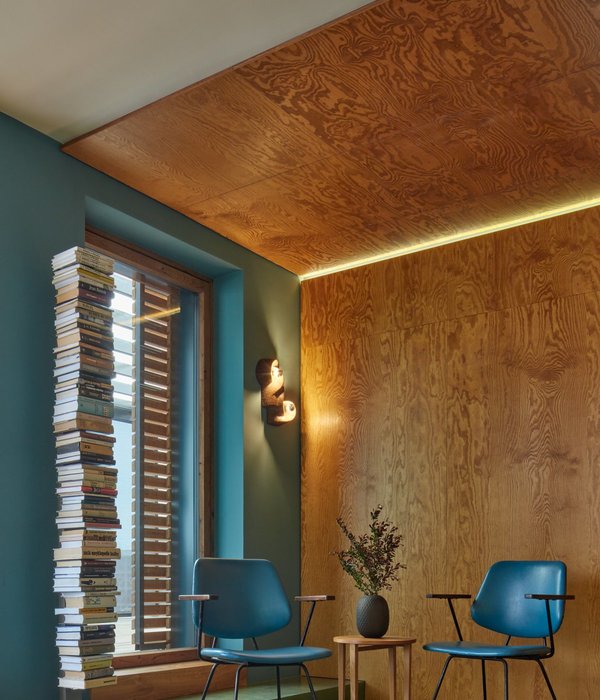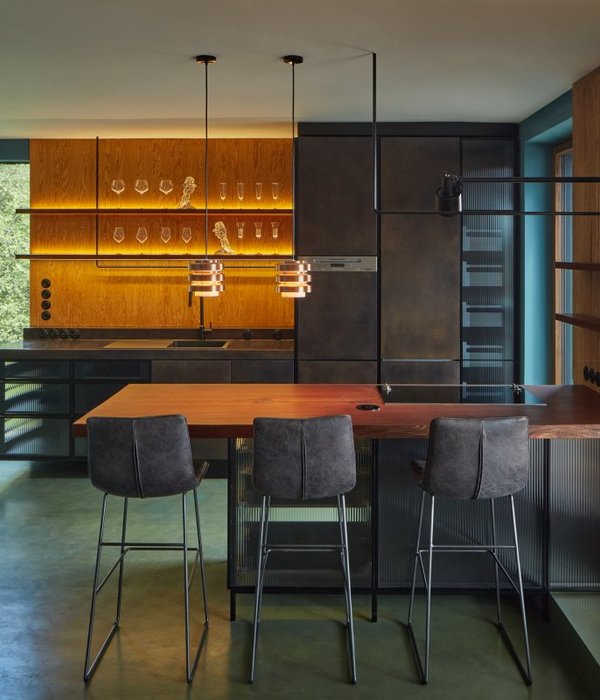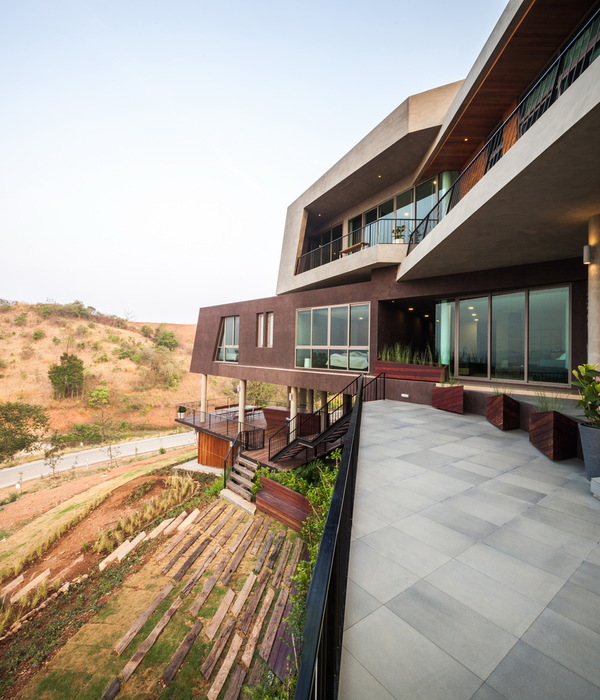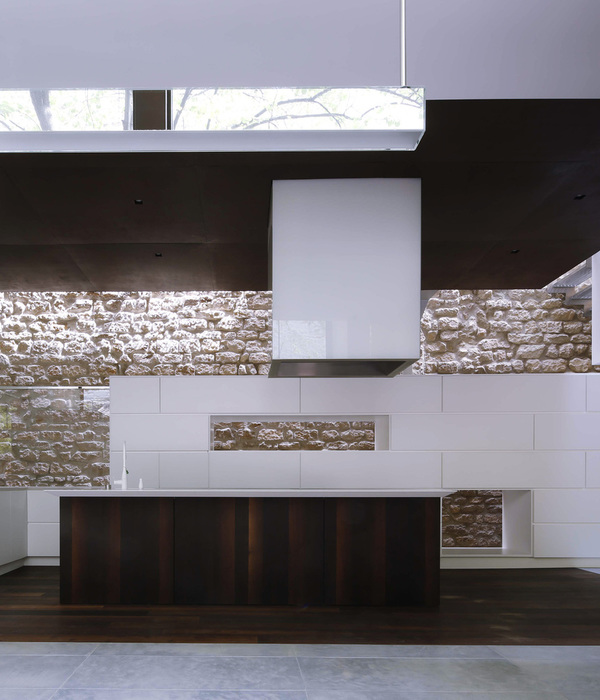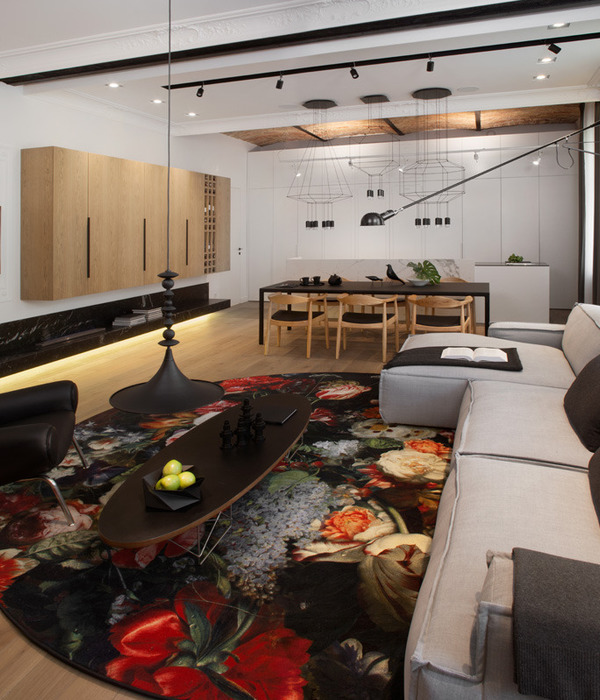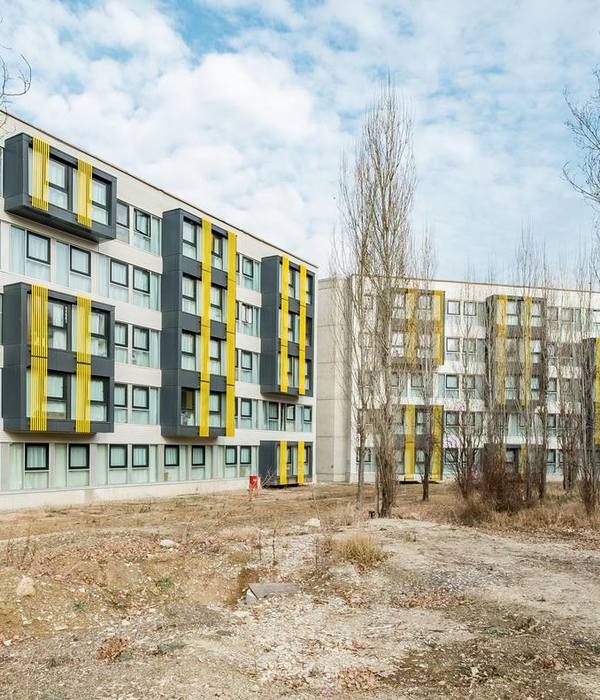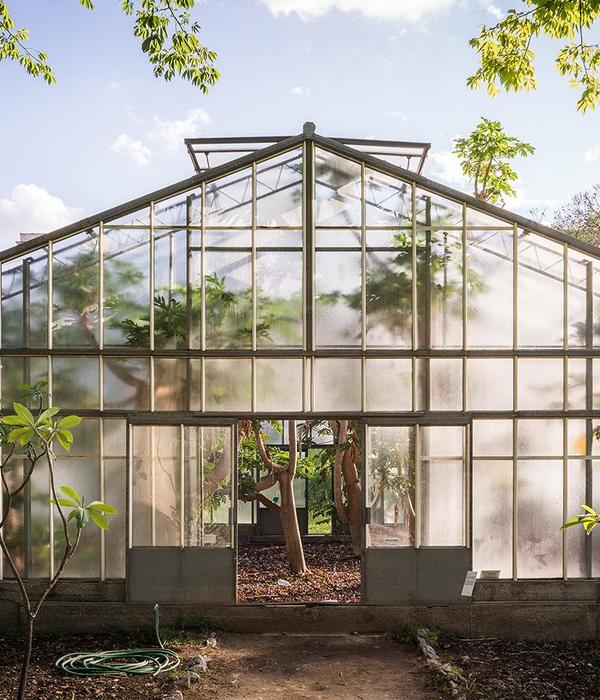Architect:Cox Architecture
Location:Fortitude Valley, Brisbane, QLD, Australia
Project Year:2010
Category:Apartments Housing
The particularly innovative aspect of this public housing project is its interpretation of fire regulations, a seemingly prosaic ingredient but compelling in its outcome.
The idea was to interpret a plan consisting of two parallel unit sides as being separated by a pedestrian street as distinct from an ‘atrium’. It enabled the creation of a full height volume onto which the units could open freely rather than be sealed by fire-rated doors. The aim was to encourage residents, whose previous lives were often afflicted by social alienation, to form a series of small ‘communities’ at each level as well as feel a sense of belonging to the whole.
This ‘vertical street’ is characterised by communal gardens, kitchen, laundry and social settings at each level (although the units have individual kitchens enabling residents to obtain privacy as desired). The volume is open at its ends and weather-protected by a translucent canopy allowing it to be naturally ventilated. Screen doors and wall louvres on both sides of the units induce natural airflow through to the external environment.
The eight levels of units – 7 studios and 3 one bed units per level – sit above a two level podium that accommodates health, youth and other social services. These are accessible for the residents and for the wider community, and include the neighbourhood centre for the area. The raising of the units provides a separation from an adjoining busy commuter road and railway corridor.
Around the building externally and in the internal ‘street’, the materials and details vary permeability for different degrees of privacy and interaction – all economical and robust as the briefs and budgets for public housing dictate. As is evident in the images, gardens are intrinsic to the architecture, both for visual stimulus and communal care.
The Constance Street project is the fourth public housing development we have designed for the Brisbane Housing Company in inner city Fortitude Valley, each one building upon accumulated feedback from residents and managers. Such journeys in architecture are rare and rewarding in tailoring design to an important societal need.
▼项目更多图片
{{item.text_origin}}

