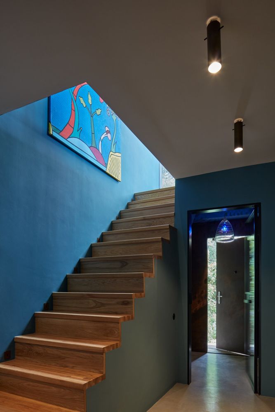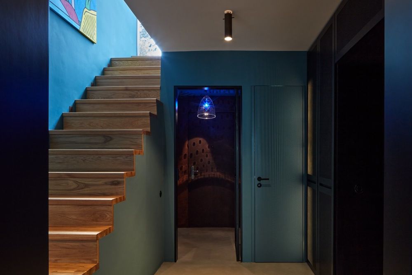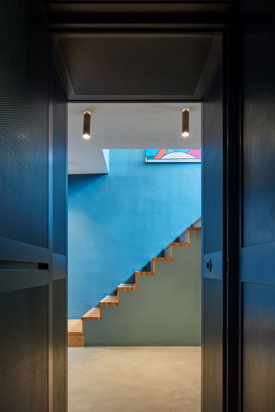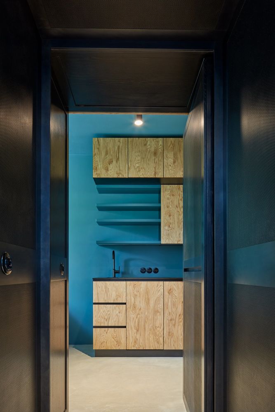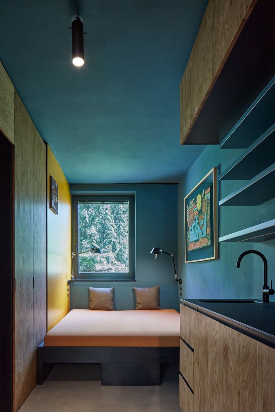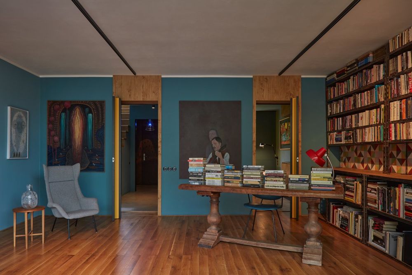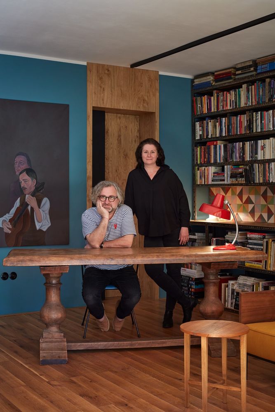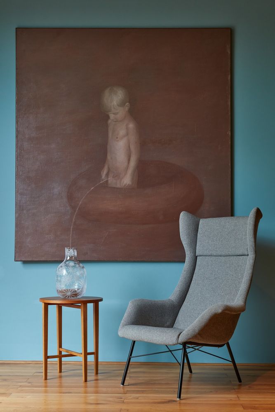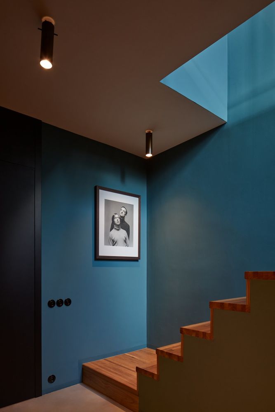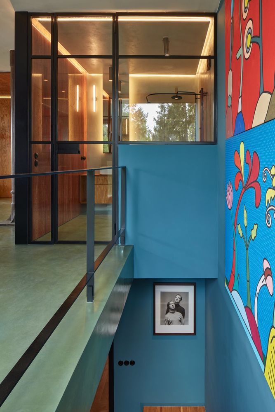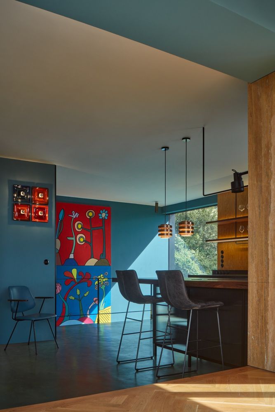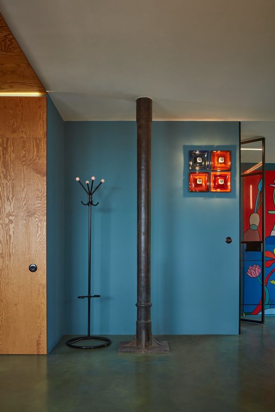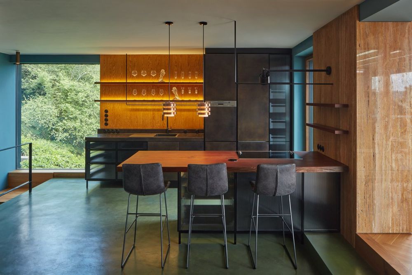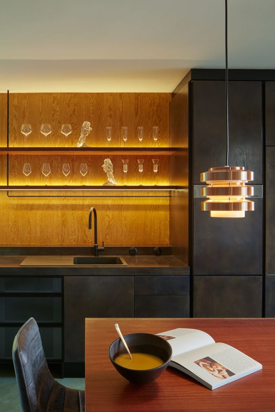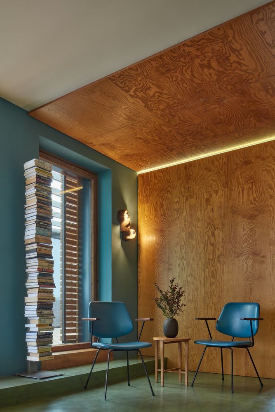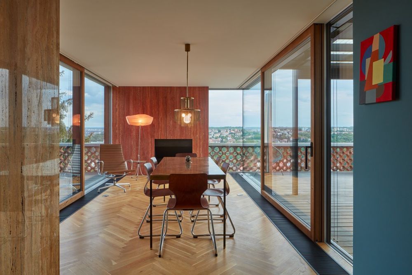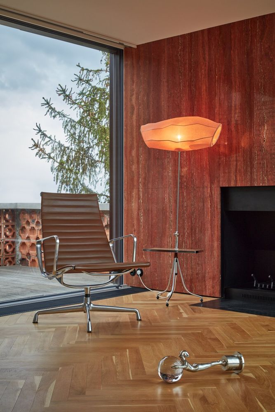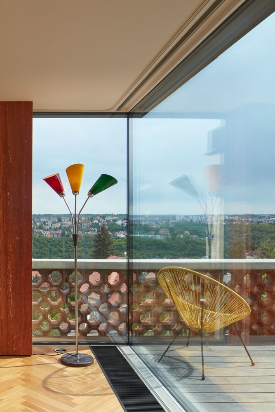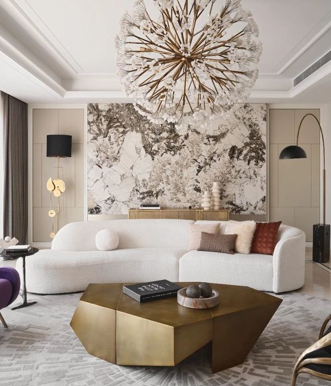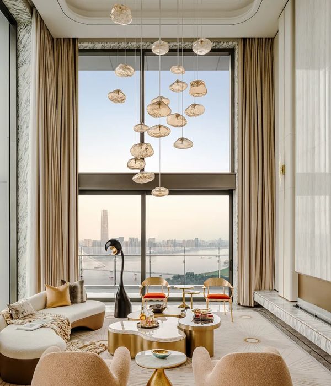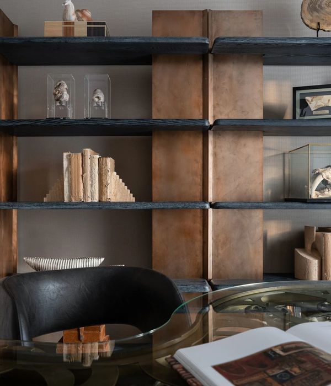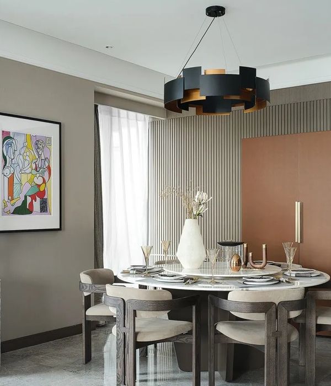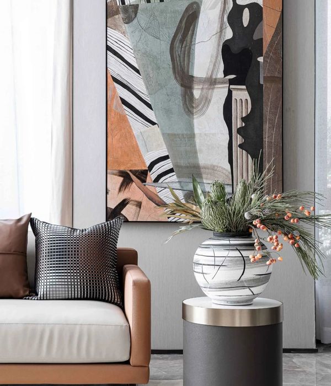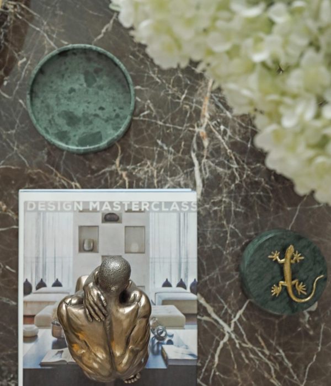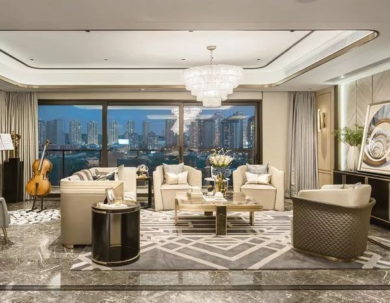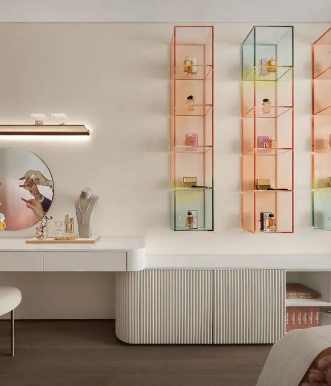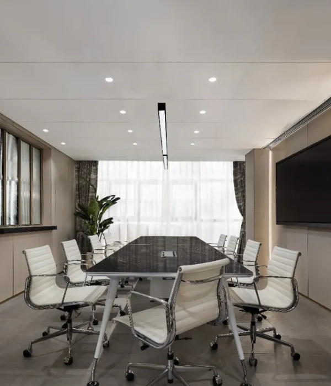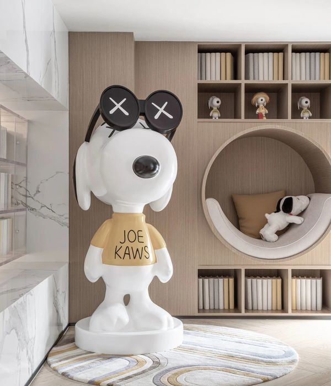色彩斑斓的布拉格 Hřebenky 住宅,独特材料组合尽显艺术氛围
这座建于 1970 年代的房屋坐落在绿树丛中,位于布拉格的 Hřebenky,属于成功的电影导演 Jan Hřebejk 及其家人。 他邀请了来自 Formafatal 工作室的建筑师 Dagmar Štěpánová 进行重建,他为房子的内部提供了一种充满活力的色彩和不同寻常的材料组合。 Hřebejk 家族的新家里摆满了书籍、绘画和艺术品。
A terraced house from the 1970s, nestled in greenery, is located in Hřebenky, Prague, and belongs to the successful film director Jan Hřebejk and his family. He invited the architect Dagmar Štěpánová from the Formafatal studio to the reconstruction, who gave the interiors of the house a vibrant color with an unusual combination of materials. The new home of the Hřebejk family is full of books, paintings and works of art.
这所房子坐落在一个非常陡峭的斜坡上,只能通过一条绿色植物的室外狭窄小径进入。住宅一层的书房与浪漫的私人花园相连,二楼的大露台可以欣赏到布拉格天际线的壮丽景色。难怪成功的电影导演 Jan Hřebejk 和他的家人爱上了这座绿树成荫、景色独特的两层小房子。
The house is perched on a very steep slope, accessible only by an outdoor narrow staircase that leads through the greenery. The ground floor of the building in its rear part is connected to a romantic private garden and from the large terrace on the 1st floor there is a breathtaking view of the Prague skyline. It is no wonder that the successful film director Jan Hřebejk and his family fell in love with this small two-storey house surrounded by greenery and with a unique view.
当 Jan Hřebejk建筑师 Dagmar Štěpánová 时,她被赋予了一项明确的任务——创造一个让他们和他们的朋友都感觉舒适的居住场所。一个从一开始就看起来很自然和有人居住的地方。一个真实、多彩、充满书籍、绘画和其他艺术品的家。随时放置新东西的公寓不会对设计产生影响。这些要求已经成为整个重构概念的关键。
When Jan Hřebejk approached the architect Dagmar Štěpánová, she was given a clear task - to create a place to live where not only they but also their friends will feel good. A place that will look natural and inhabited from the very beginning. A home that will be authentic, colorful, full of books, paintings and other art objects. An apartment in which you place something new at any time will not have impact on the design. These requirements have become key to the concept of the entire reconstruction.
Dagmar Štěpánová在这个项目上工作了总共 4 年。因为房子是梯田房子的一部分,所以设计不能过多地干扰建筑外立面,以在视觉上保持其统一的特征。她从一个新的入户门口开始,随后在二楼安装了新的无框玻璃,它支持整个上层的视觉连接和照明。在那里,应客户的要求,在露台的一部分建造了一个新的玻璃延伸,扩大了房子的生活部分。
The architect worked on the project for a total of 4 years. Because the house is part of a terraced house, it could not interfere too much with the facade to visually maintain its uniform character. She started with a new entrance portal with a subsequent new frameless glazing on the 1st floor, which supported the visual connection and illumination of the entire upper floor. There, also at the request of clients, a new glazed extension was created in the part of the terrace, which enlarges the living part of the house.
最后,这位建筑师押注于看似完全不同的材料的组合,她将这些材料用于墙砖或根据作者设计制作的家具。这样她就获得了真实性和独创性,仿佛内部是逐渐自然地创造出来的。松木胶合板搭配精致的材料,如厨房柜台上的红色和黄色石灰华瓷砖或桃花心木实木。室内以蓝色色调的彩绘突出,使墙壁上的彩绘脱颖而出,或者房子主要生活区的绿色水泥抹子与二级橡木拼花地板相连,因为有一定的缺陷在这个内部是可取的。
In the end, the architect bet on combinations of seemingly disparate materials, which she used for wall tiling or for furniture made according to the author's design. This way she achieved authenticity and originality, as if the interior was created gradually and naturally. Pine plywood is met with sophisticated materials such as red and yellow travertine tiles or mahogany solid wood on the kitchen counter. The interior is highlighted by color paintings in shades of blue, which make the color paintings on the walls stand out, or the green cement trowel in the main living area of the house is connected to oak parquets of the 2nd quality, because a certain imperfection is desirable in this interior.
导演和他的妻子自己选择了一些老式家具和灯具,他们还邀请了他们的老朋友,学术画家 Miroslav Bednář 合作。他为他们挑选了几件原创和不寻常的作品,并将业主收藏的绘画和艺术品放在房子周围。
The director and his wife chose some vintage furniture and lamps themselves and they also invited their longtime family friend, the academic painter Miroslav Bednář, to collaborate. He selected several original and unusual pieces for them and also placed paintings and art objects from the owners' collection around the house.

