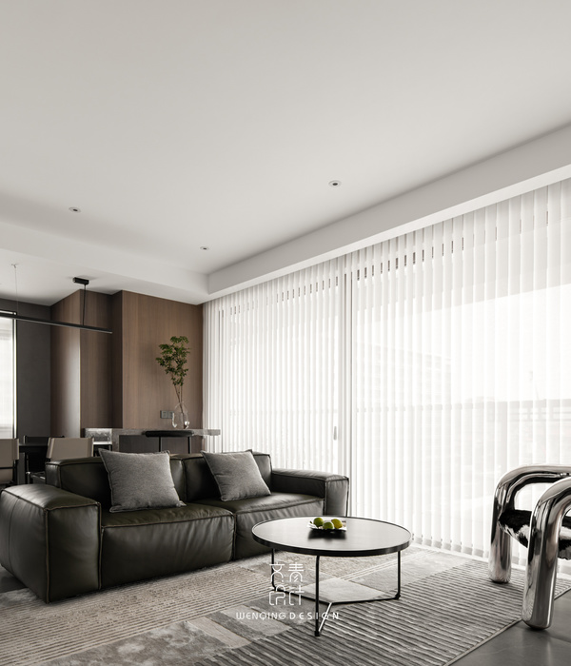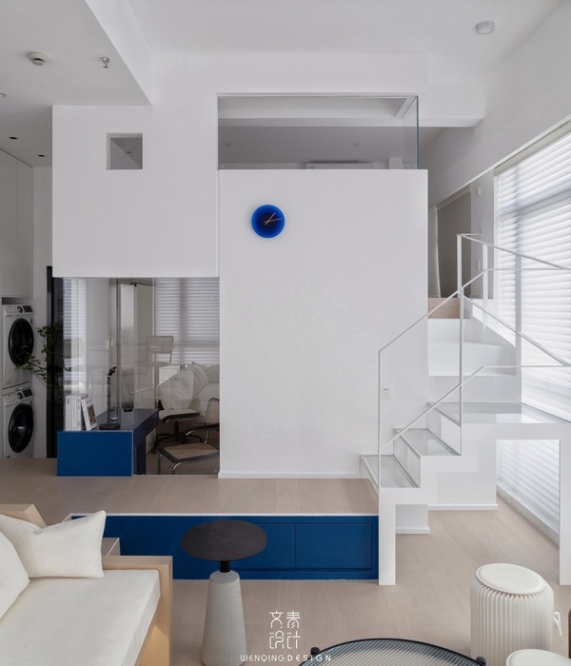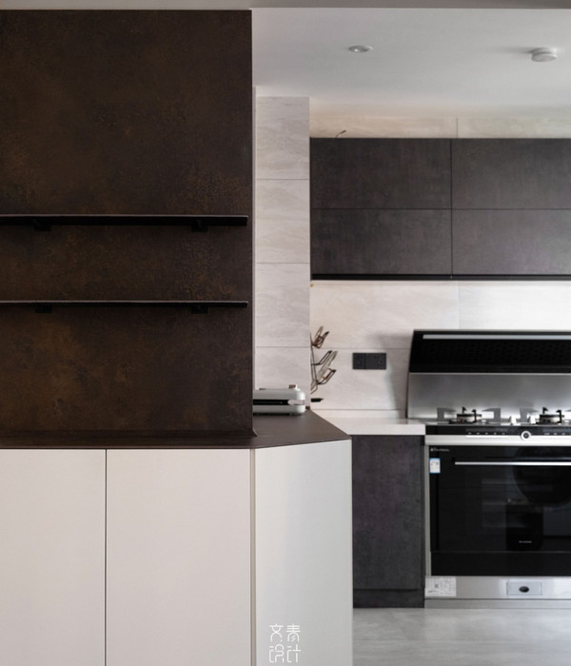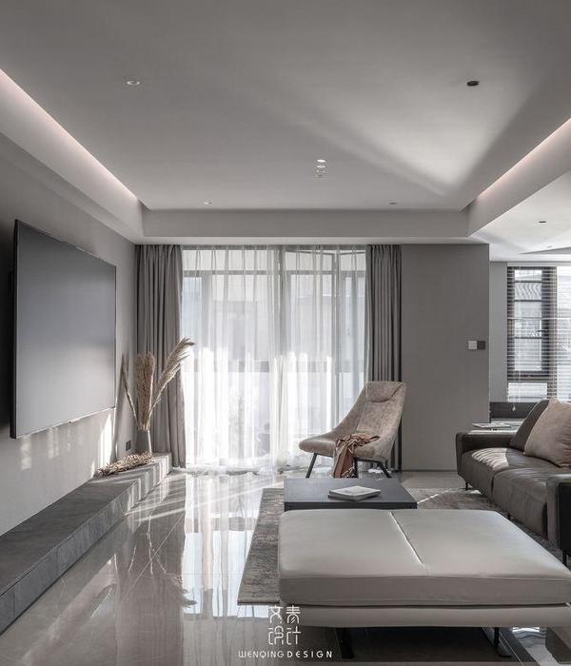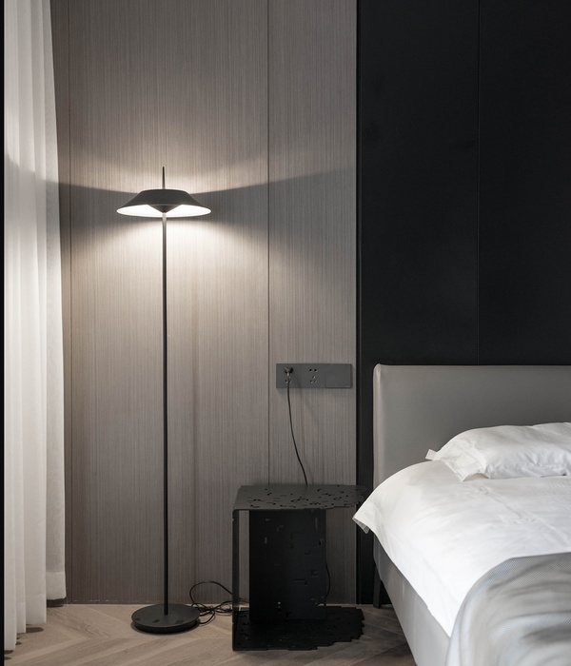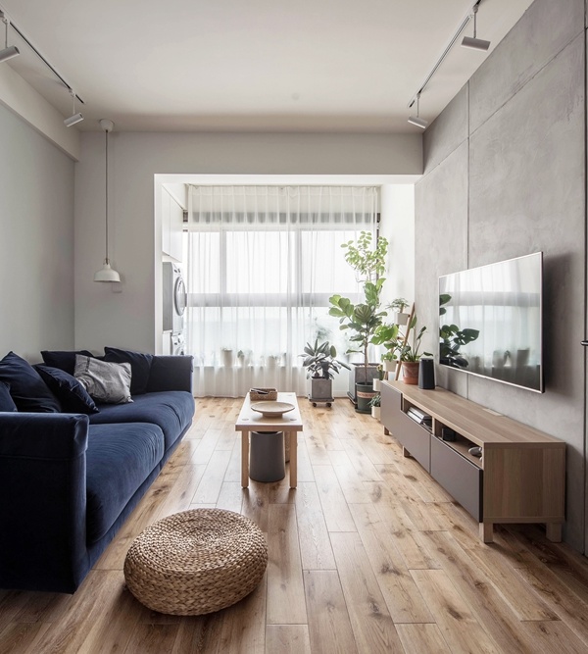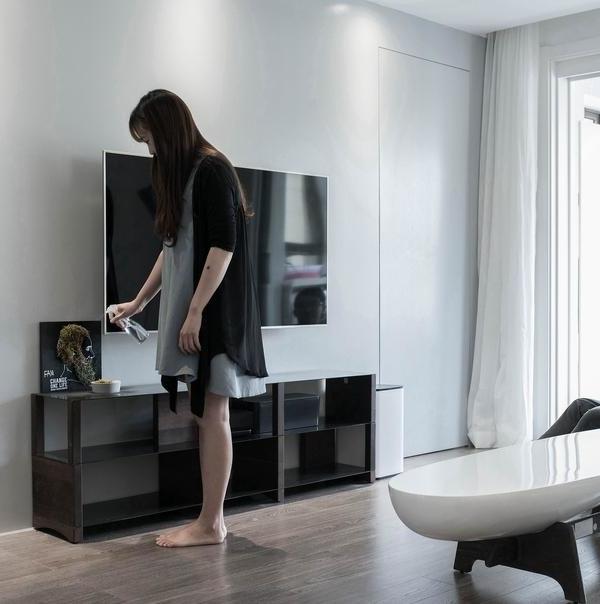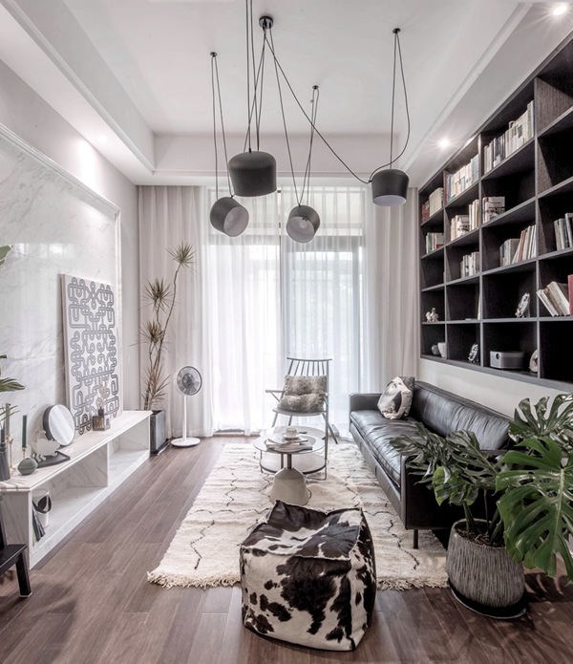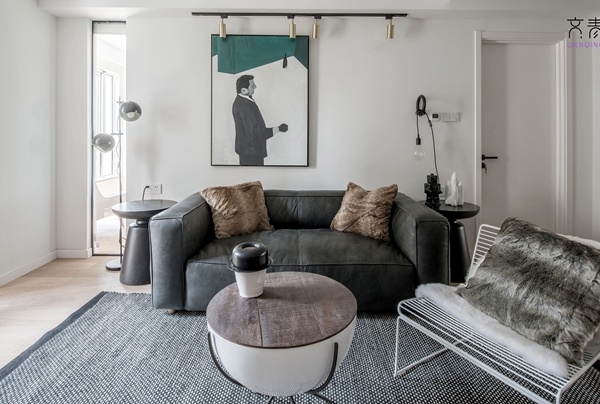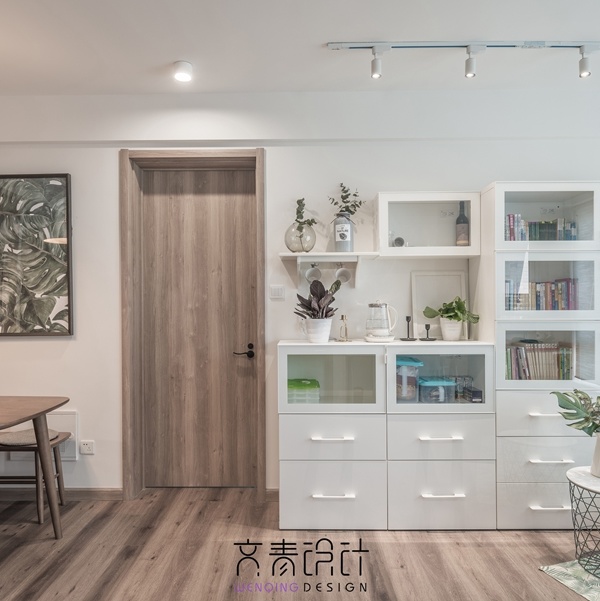New York
纽约.设计
New York Design
#.
纽约&HWCD
GREEN LIFE
塑一场与天空最美的际遇,
以力量、艺术,以对长江的敬仰,
Create the most beautiful encounter with the sky,
With strength, art, and admiration for the Yangtze River,
傲然天地间,悠然度生活!
《说文》、《释诂》和《誩部》中说:“嘉,美、善、吉也。”诚然,「嘉」蕴含着美学、欢愉、优雅与确幸;而「佰道」更不止于物质,
它寓意着探索无限,充满万般可能。
Proud between heaven and earth, leisurely living! In Shuowen, Shigu, and Jubu, it is said that "Jia, beauty, goodness, and auspiciousness." Indeed, "Jia" contains aesthetics, joy, elegance, and certainty; And 'Baidao' is not just about matter, it implies exploring infinite possibilities.
项目位处汉口滨江国际商务区二七核心区
,东临长江,4栋瞰江住宅,于一片绿洲之中,循着江水“一”字排开,如水晶般璀璨明朗,而后直冲云霄,
极简一笔丹青成曲,勾勒出全新的天际。
The project is located in the core area of Hankou Binjiang International Business District, facing the Yangtze River to the east. There are four residential buildings overlooking the river, arranged in an oasis, following the river's "one" shape, shining like crystal clear, and then soaring into the clouds, creating a new horizon with a minimalist painting.
由HWCD操刀设计的样板间,则以时间回溯的手法
,将折衷主义融入家宅空间点滴,更添加现代感生活气息,自由组合出极富人文情怀的悦人生活篇章。
The sample room designed by HWCD incorporates eclecticism into the homestead space through time tracing, adding a modern lifestyle atmosphere and freely combining a highly humanistic and enjoyable chapter of life.
HWCD创始人
林宏俊
01#
面江瞰城
引入一座城最宁谧的界面
Facing River and Overlooking City
豪宅生活,日益多元,理想生活更多来自于丰富而有活力的灵感组合!
随着时光的轨迹,便也有了更盈润的空间故事和巧思。
这是关于一座城、一间家宅和它的无数种可能……
Luxury residential life is becoming increasingly diverse, and ideal life comes more from a rich and dynamic combination of emotions! With the trajectory of time, there are also more abundant spatial stories and clever ideas. This is about a city, a house, and its countless possibilities
穿过门厅,
来到豁然开朗的会客场域,整体挑高的空间,
配合通顶落地窗,将城市天际线纳入空间视野。
Through the lobby, you come to the suddenly open reception area. The overall elevated space, together with the through roof french window, brings the city skyline into the space vision.
设计师将部分墙面保留,让窗成为巨幅画框
,巧妙圈出室外一帧帧城市的流光溢彩,以及江河之上的朝霞与日暮。
The designer will retain some of the walls and turn the windows into giant frames, cleverly delineating frames of the city's flowing light and colors, as well as the morning and evening above the rivers.
这份精致与宏大的平衡,
也正是设计师不断探索追求的极致生活所在。无阻隔的空间,
让其自身有了叠加组合的无限可能。
This delicate and grand balance is precisely the ultimate life that designers constantly explore and pursue. The unobstructed space gives itself infinite possibilities for superposition and combination.
中央的餐厅区,与高窗相映和,精致的雕塑感底座圆桌
,配以焦糖色丝绒座椅,这一抹空间中的色彩语言,
让一场场家中私宴成为夹带着艺术感的烟火日常。
The central dining area is complemented by high windo
ws, with exquisite sculptural seating and round tables, complemented by caramel colored velvet seats. This color language in the space makes private banquets at home a daily fireworks scene with an artistic touch.
别有洞天的“折叠空间”,以深咖色为底,
烟波绿色的大理石藏酒柜与一对1950年代BENTPLY绿丝绒座椅相照应。
坐定、隔窗,与长江对饮,让整个小酌时光都变得沉静而隽永。
A unique 'folding space' with a dark coffee background, the smoky green marble wine storage cabinet complements a pair of 1950s BENTPLY green velvet seats. Sitting still, passing through the window, and drinking with the Yangtze River make the entire drinking time calm and meaningful.
02#
艺廊美居
Art Gallery Meiju
顺着楼梯优雅的双弧线,上行至二层
。这是又一个曲径通幽后的开阔场域,一方起居空间,
使得进入私卧区之前的动线感受,充满从容节奏。
Follow the elegant double arc of the stairs and ascend to the second floor. This is another open field with winding paths and secluded surroundings, with a living space on one side that creates a sense of calm and rhythmic movement before entering the private sleeping area.
诚然,当代顶级豪宅的生活美学,往往是摈弃常规,
如此这般大胆融入艺术,从而触动居者的感性之弦。这更让家空间成为充满自主个性的艺廊,
目之所及之处,创新中点缀复古,对撞中糅合态度。
Indeed, the aesthetic of contemporary top luxury homes often abandons convention and boldly incorporates art, thus touching the emotional chord of residents. This makes the home space an art gallery full of independent personality, embellishing retro elements in innovation and blending attitudes in collision wherever you can see it.
做了减法的卧室空间反而衬托出室外江河景致,成为大美的家居饰面
。环抱式卧床、利落瞰景飘窗、贴合感流线沙发榻,以及Jade Forrest沙发茶几,
围合出一方充满雕塑感的艺术角落,阅读、私谈、饮茶、休憩……都迎合心意。
The subtracted bedroom space actually highlights the outdoor river scenery, becoming a beautiful home decoration. Surrounding beds, sleek view windows, streamlined sofa beds, and Jade Forrest sofa coffee tables create a sculptural art corner that caters to your heart's desire for reading, private conversation, tea drinking, and rest.
卧室天花设计采用了内凹式弧线元素
,并延伸至独立衣帽间区域,小巧的弧形开口,让储纳更衣空间更为隐秘轻松。沐浴间则将阴翳美学融入,深色暗调的石材界面之下,流畅感浴缸临窗而设,半空中的私汤时光,
是望着江河之上的日出日落和云霞漫天……
The bedroom ceiling design adopts concave curved elements and extends to the independent cloakroom area. The small curved opening makes the storage and changing space more private and easy. The bathroom incorporates the aesthetics of shade, with a smooth bathtub facing the window beneath the dark stone interface. The private soup time in mid air is gazing at the sunrise, sunset, and clouds above the river
空间的每件物品都是生活的参与者
,是时间的印记。几何变幻的组合艺术挂画、
不规则形态金边的梳妆镜、床头背板的肌理、如花冠般垂下的床头暖灯……一一构筑了轻盈如梦的另一种奢华。
Every object in space is a participant in life and a mark of time. The combination of geometric changes in art hanging paintings, irregular shaped gold edged dressing mirrors, the texture of the bedside back panel, and the warm bedside lights hanging down like a flower crown all create another kind of lightweight and dreamlike luxury.
项目名称:武汉宸嘉100·嘉佰道顶复F’户型
Project Name: Wuhan Chenjia 100 · Jiabai Daoding Fu F 'Apartment Type
项目地点:中国 武汉
Project location: Wuhan, China
项目面积:478㎡
Project area: 478 square meters
项目业主:宸嘉发展有限公司
Project owner: Chenjia Development Co., Ltd
业主团队:梁飞,周淼,龚欣,孔令莹,张薇
Owner team: Liang Fei, Zhou Miao, Gong Xin, Kong Lingying, Zhang Wei
室内设计:HWCD
Interior Design: HWCD
硬装设计团队:林宏俊,朱赪宇,徐争艳,许惠婷
Hardbound design team: Lin Hongjun, Zhu Zhuyu, Xu Zhengyan, Xu Huiting
软装设计团队:史宇骏,满东燕,朱小琪,张驰
Soft Decoration Design Team: Shi Yujun, Man Dongyan, Zhu Xiaoqi, Zhang Chi
艺术陈列:HA Design Centre
Art Exhibition: HA Design Centre
项目摄影:朱迪
Project photographer: Judy
{{item.text_origin}}

