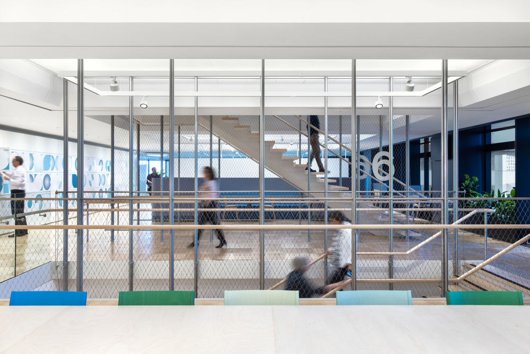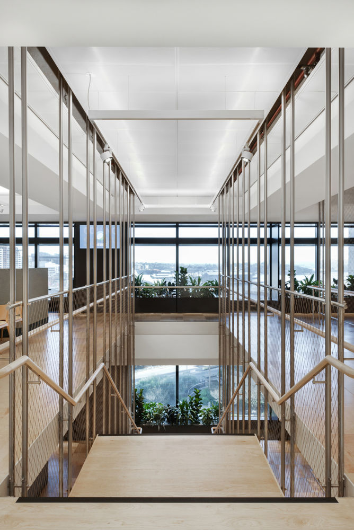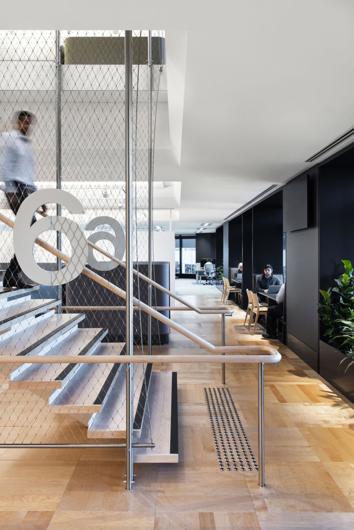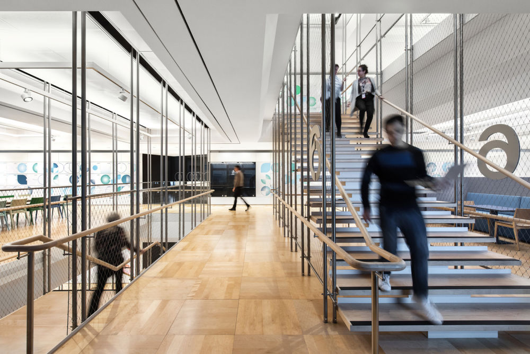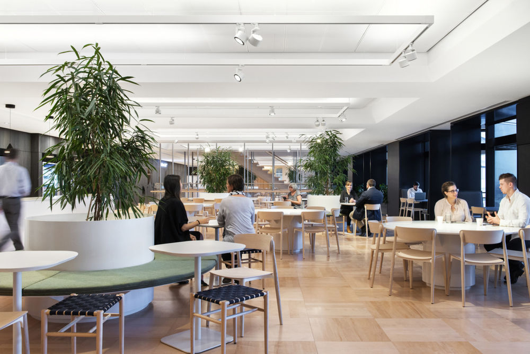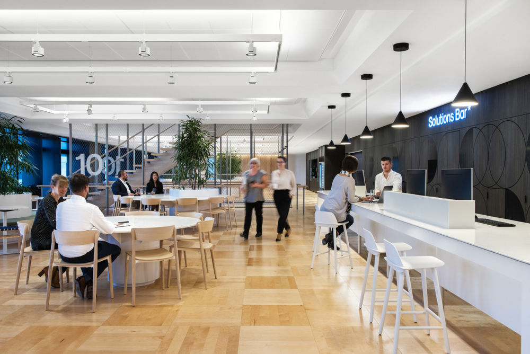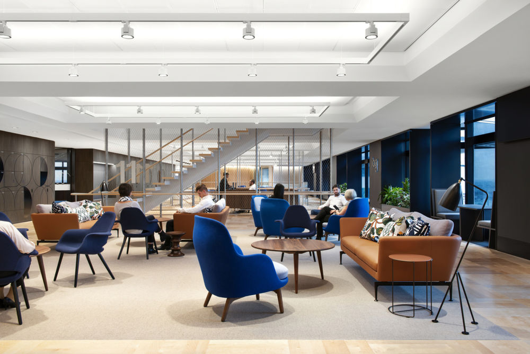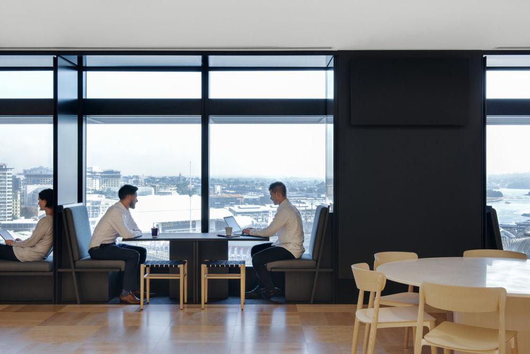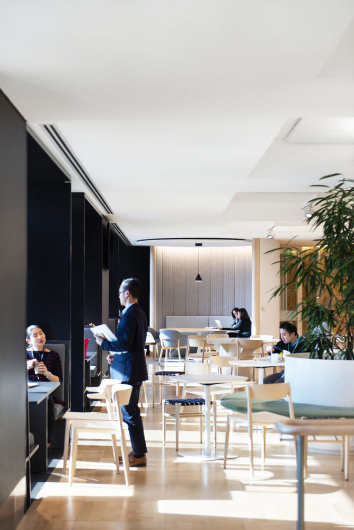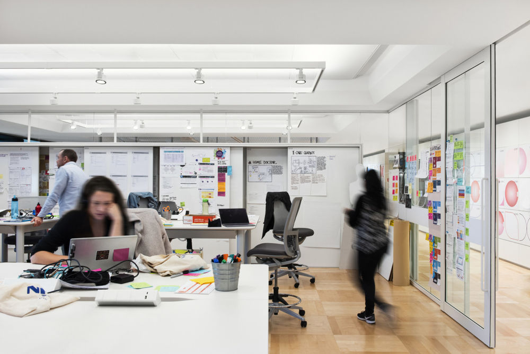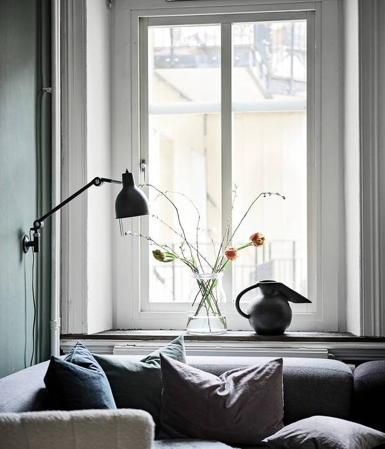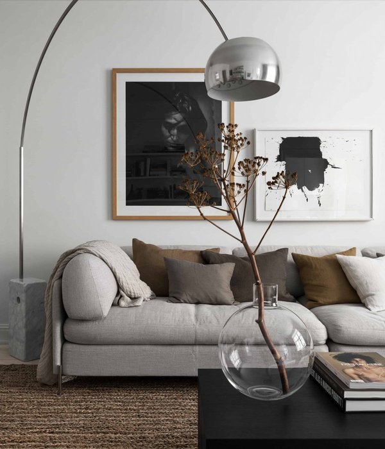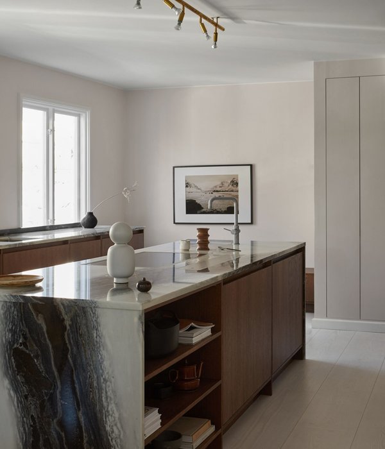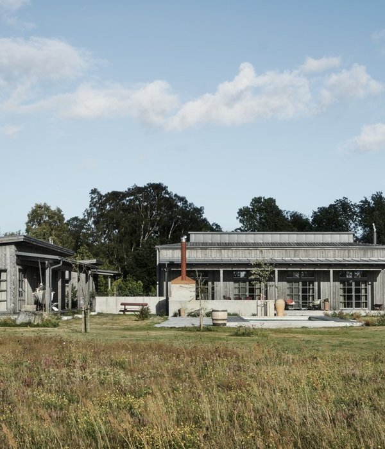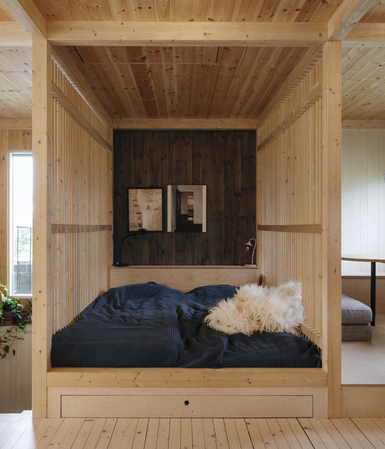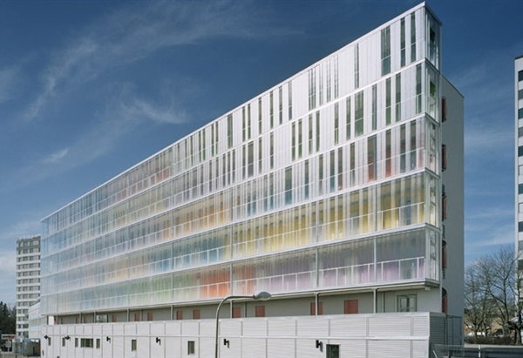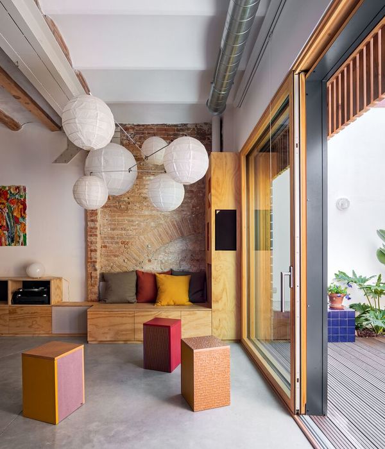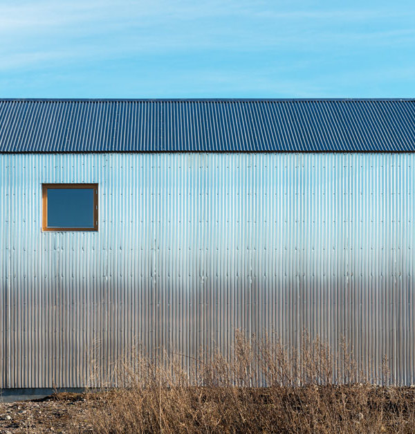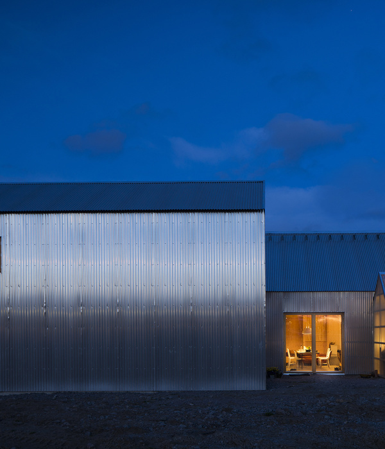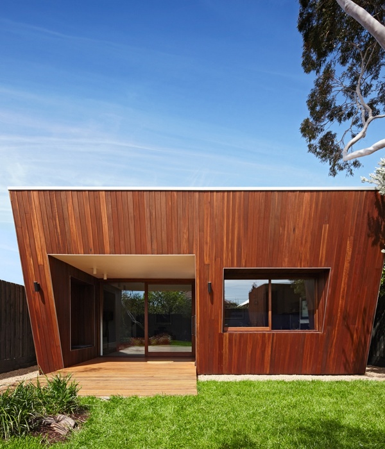悉尼 IAG 办公室 | 连接与沟通的灵动空间
HASSELL has recently designed the offices for insurance company, IAG, located in Sydney, Australia.
As a customer-centric business whose goal is to provide their customers with a world leading experience, IAG recognizes the importance of providing its workforce with the right environment in order to realize this objective. A workplace that helps its people communicate and work effectively, which fosters connection and communication across divisions, enables them to focus on the customer and provide the best possible service.
The iconic triangular towers of Darling Park, Sydney, Australia were selected as the ideal location for IAG’s new workplace. Breaking down the three sides into specific neighborhoods, HASSELL designed a workplace that caters for every kind of work activity – quiet focus rooms, ergonomic workstations, a range of meeting settings, destination spaces for collaboration and brainstorming, and social areas for interaction and networking.
Nestling into the corners of the triangle on Levels 10 and 11 are large-scale conference and seminar rooms. Softening the architecture at this junction are a series of overlapping arcs which conceal round rooms of various configurations. The roundness of these areas creates a pleasant contrast to the long straight floor plates of the neighborhoods and to the angularity of the building itself.
To boost interaction across IAG is a new central staircase that connects 14 floors and all their business units. Traveling through the social neighborhoods of each floor, and, significantly, to level 10 where the social hub is located, the stairs are a natural point of convergence and a conduit to a more dynamic form of collaboration between staff. The stairs, as a result, create faster and better solutions for the customer.
Connection and communication are at the heart of the new IAG workplace. Providing staff with the facilities to interact in both formal and informal settings creates the opportunity for stronger bonds to form and cultivates a sense of belonging to a wider vision with customers at the core.
A key design feature which characterizes each floor but which ties the whole workplace together is the strong graphical element designed by branding agency THERE. Inspired by Australian architecture and indigenous art, the colorful graphics form the basis for each floor’s identity. A spectrum of cool blues and greens give way to warm reds, pinks and yellows as you move up and down through the levels.
Designer: HASSELL
Design Team: David Whittaker, Kirsty Pryer, Amelia Dearn, William Buchanan, Liz Cooper, Gina Hordern
Photography: Nicole England
11 Images | expand for additional detail

