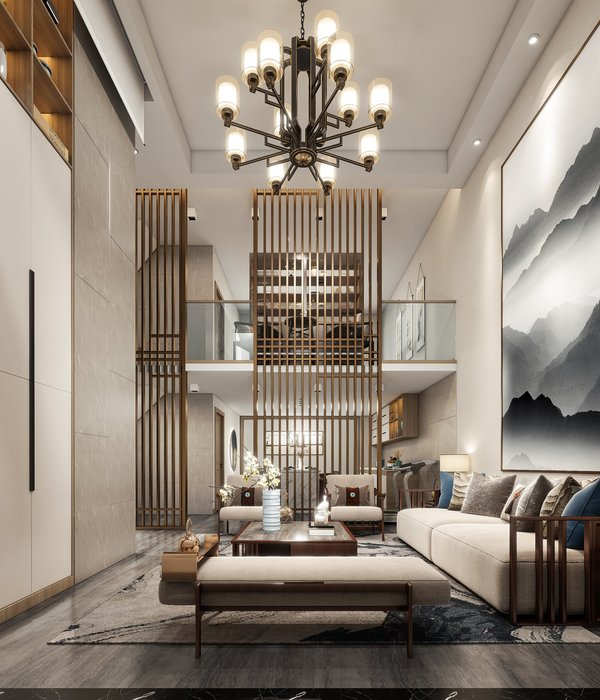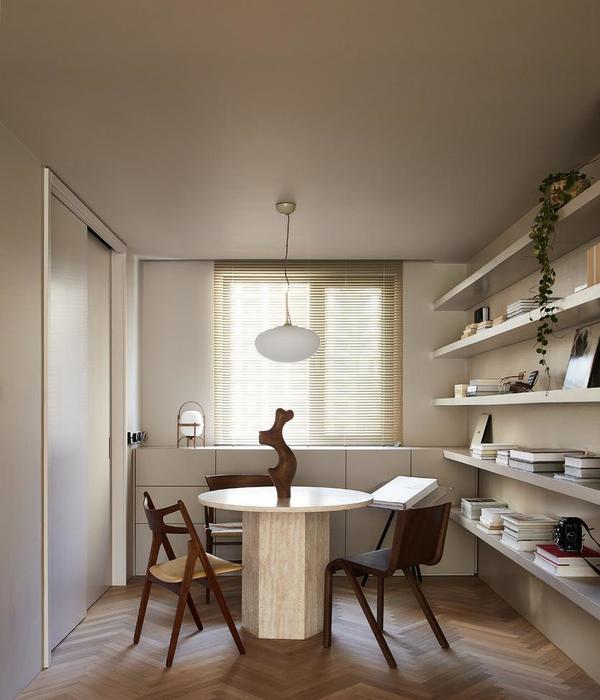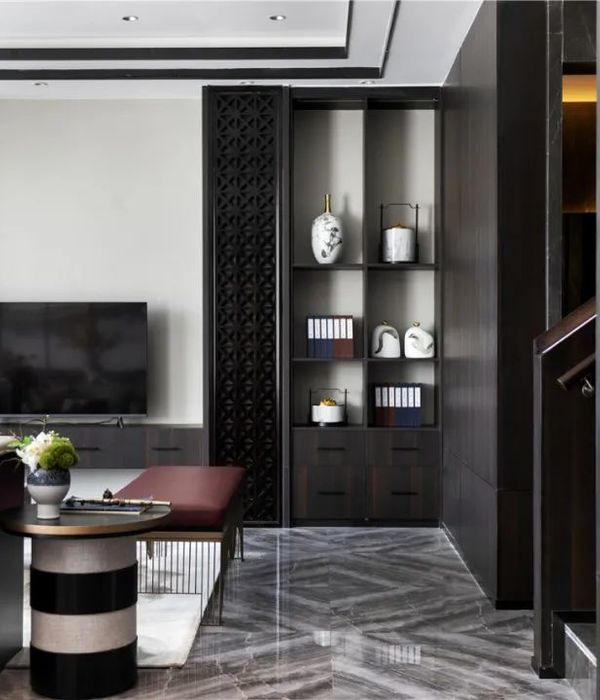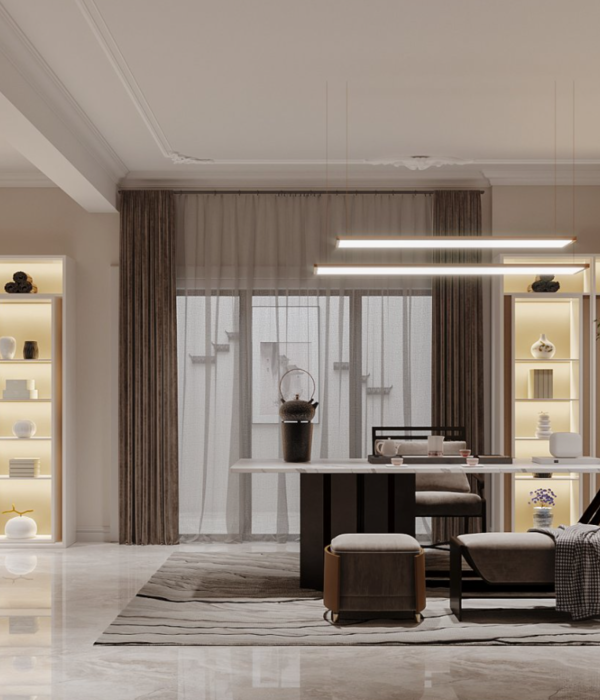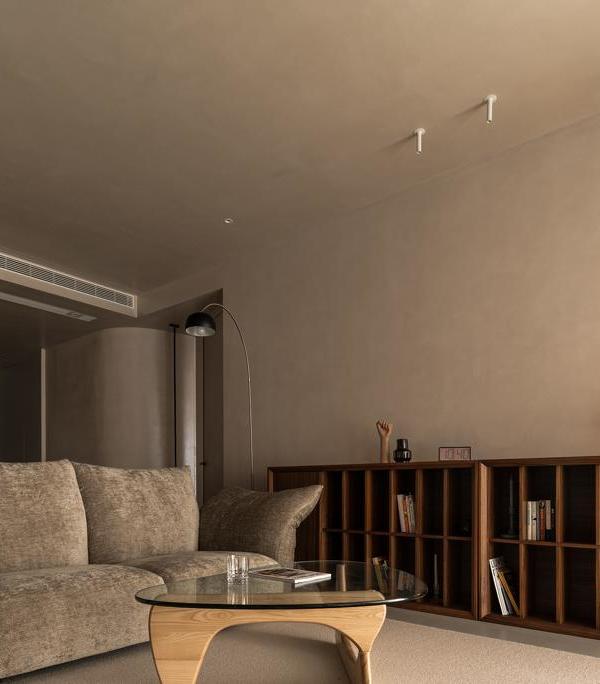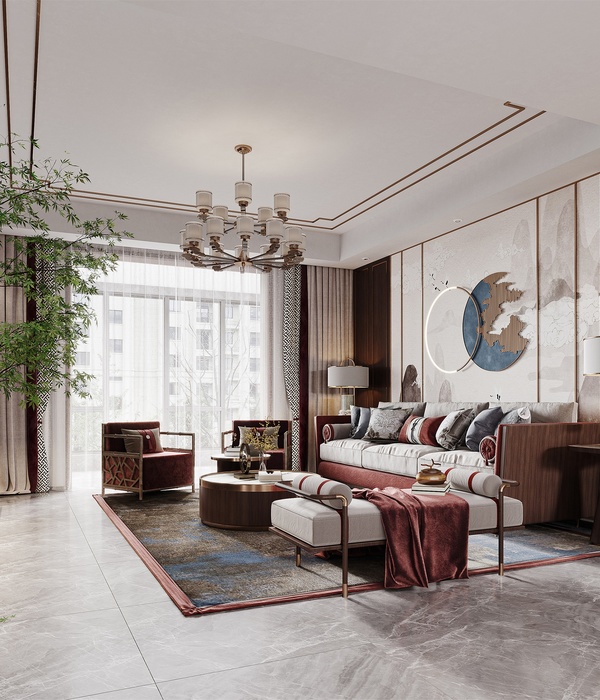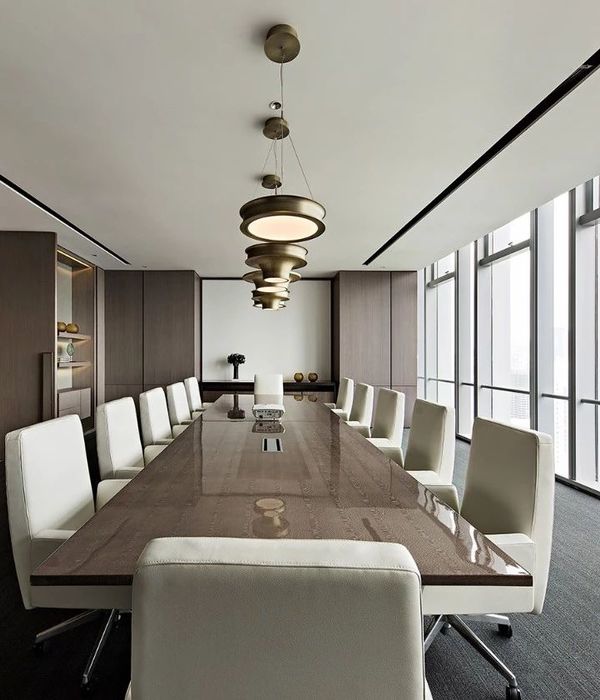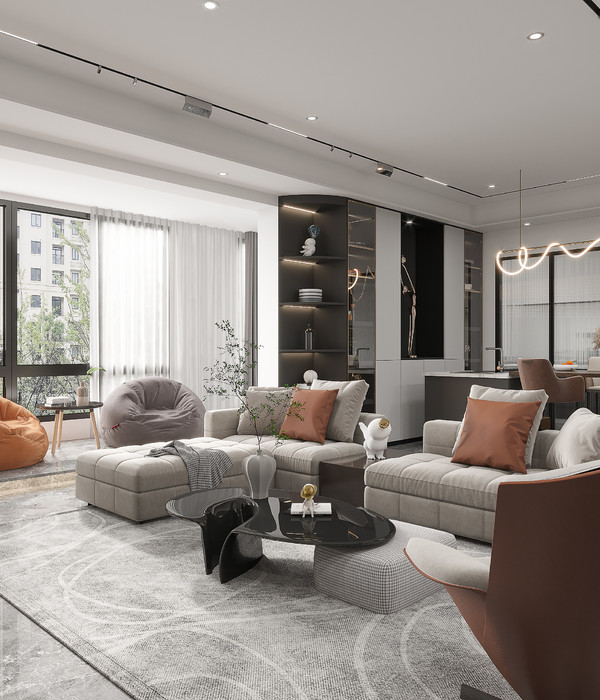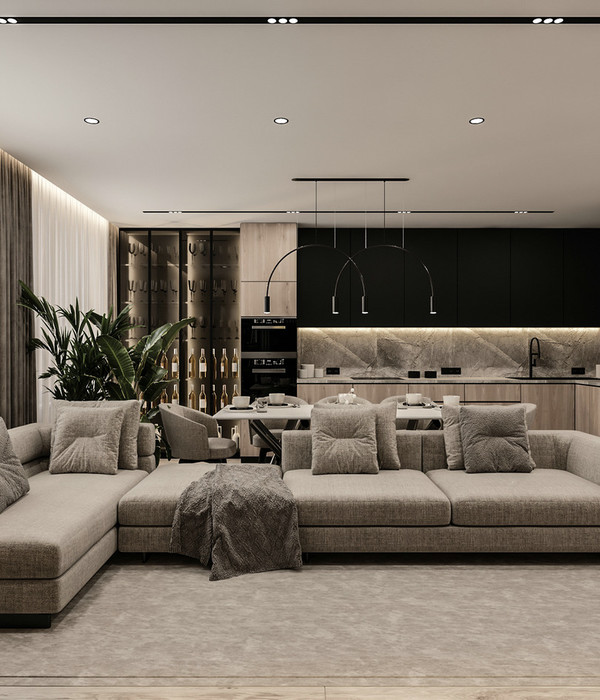斯德哥尔摩青年公寓共有78个住宅单元,面积5100平方米。建筑体量巨大,是高度预制化公寓。设计师精心设计了建筑的两侧外立面,面临铁道的一侧是半透明玻璃和透明玻璃组成的表皮,内侧色彩绚丽的走廊墙壁颜色透过玻璃显现出来,黑夜白天都是一道亮彩之景。另外一侧是红色釉面出挑阳台。一侧的疏散旋转楼梯也设置了亮红色的挡板。
工程与2006年开始,2012年年底所有住户将住进这里。
SBC has built 78 youth housing units directly adjoining Högdalens Centrum. The building is made of prefabricated concrete with highly finished detailing. Equally important is the careful design of balconies and access galleries.The two sides of the building differ in character. The access gallery side, opposite the underground railway, is faced with semi- transparent linite glass with slits of clear glass.
The façade assumes different expressions at different times of day.The area inside the glass membrane is composed in a variety of colours, lighting up its surroundings at evening time.
The courtyard façade is dominated by the coloured, glazed balconies, which put life into the building.The fluted concrete surface presents a play of light and shade. Residents will have a natural meeting point in the courtyard and community building. A green oasis with patios and plantings. Construction work began in the summer of 2006 and tenants moved in a year later.
Date of project execution
April 2004
Date of works start
August 2006
Date of works end
December 2007
Photography
Åke Eson Lindman
Earth moving
None
Foundation
Solid rock
Structure
Concrete
Enclosures
Interior compartmeting
Wooden floor and painted walls
Sanitary installations
IDO
Roof
Rubber coating
Paving
Concrete
Panelling, coatings and paints
Linit glass, concrete, corrugated sheet metal
Plumbing and taps and fittings
Illumination
Glamox and Thorn
Special installations
MORE:
Scheiwiller Svensson Arkitektkontor
,更多请至:
{{item.text_origin}}

