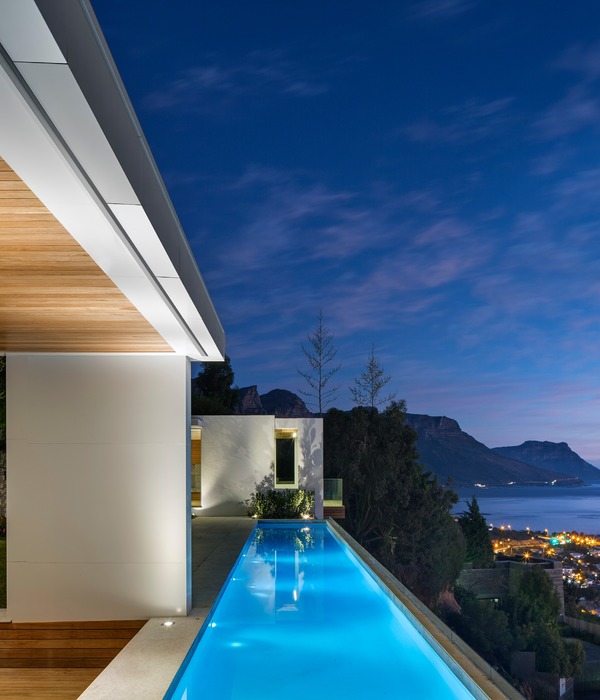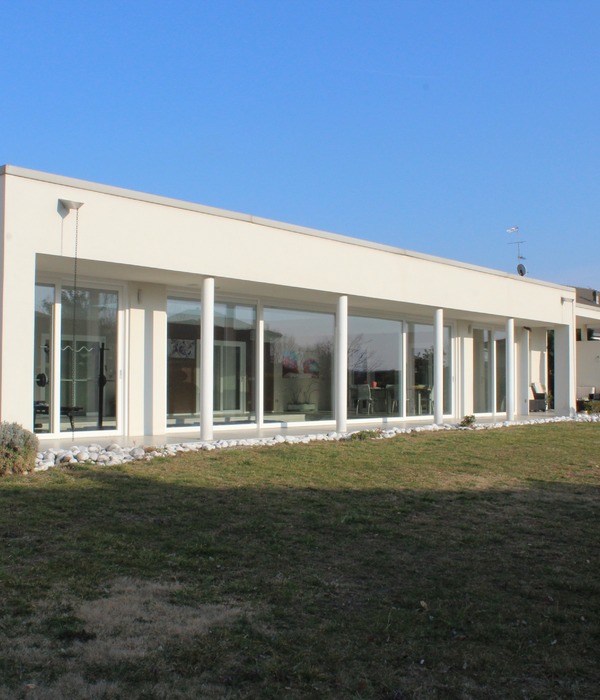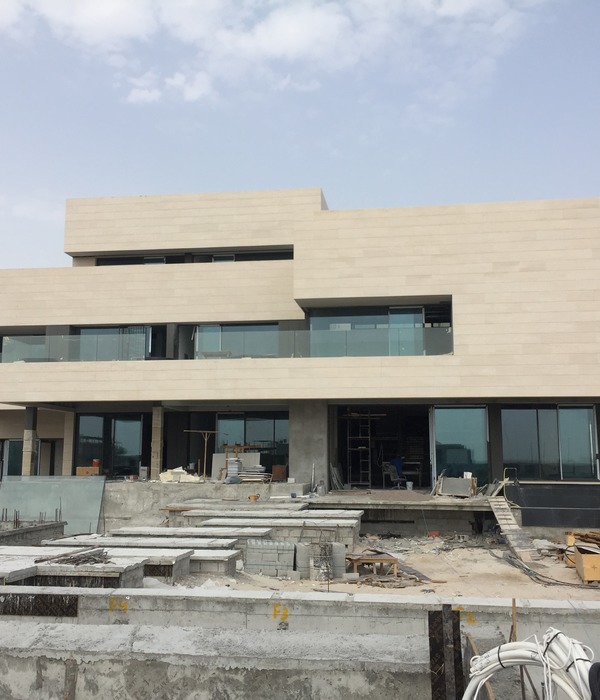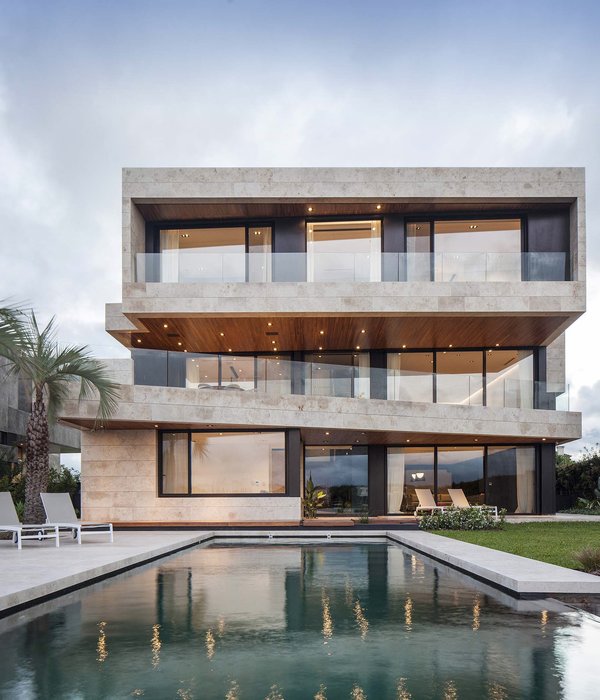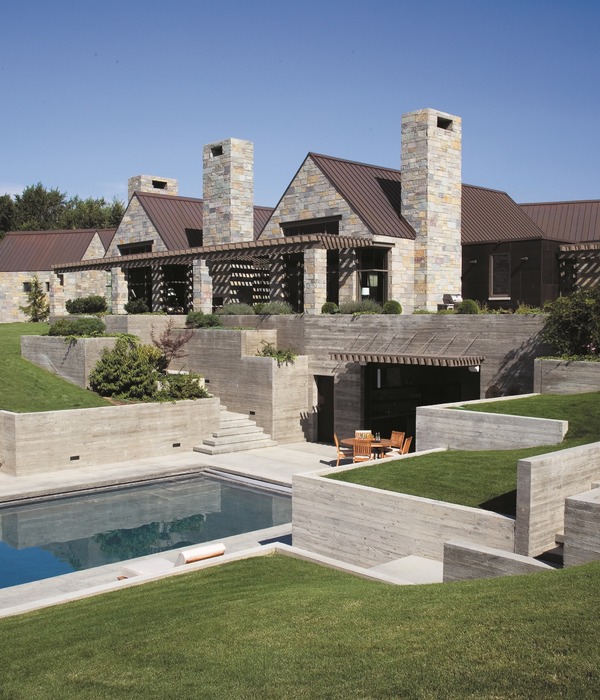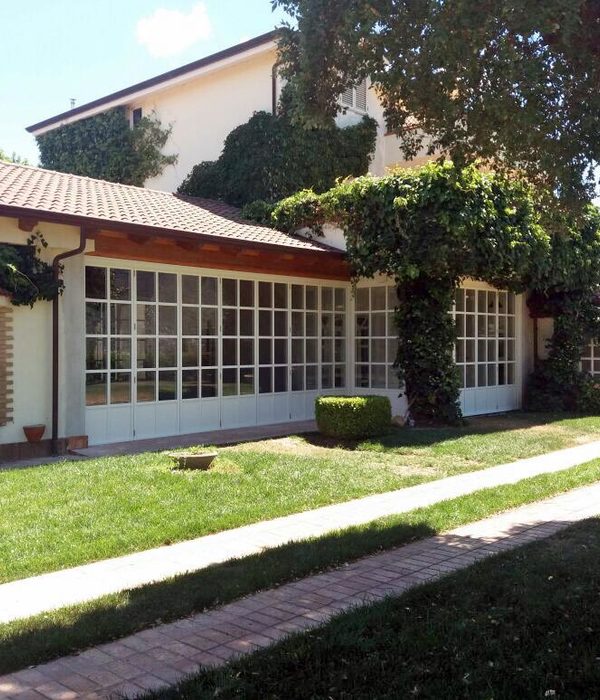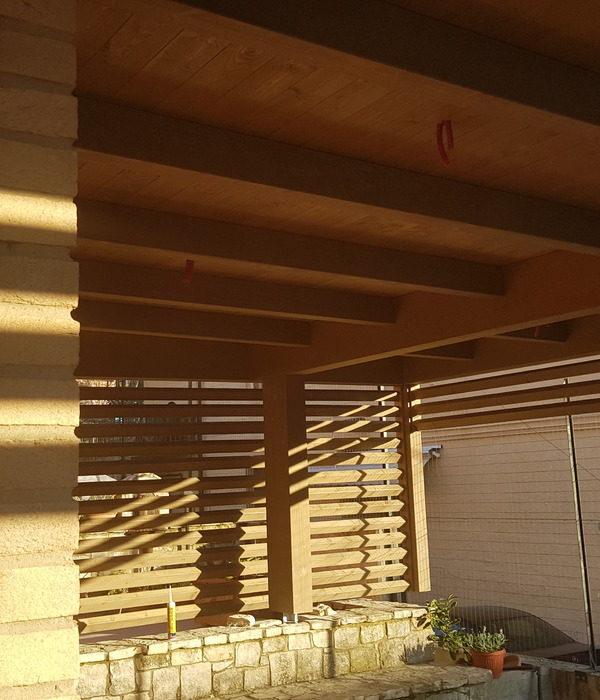- 项目名称:澳大利亚索恩伯里住宅
- 项目规模:85平方米
- 建造者:Form2,Michael Harvey
- 建筑年份:2013
- 摄影师:Peter Clarke
Australia mr.thornburgh in the house
设计方:Mesh Design
位置:澳大利亚
分类:居住建筑
内容:实景照片
建造者:Form2, Michael Harvey
建筑年份:2013
项目规模:85平方米
图片:16张
摄影师:Peter Clarke
这是由Mesh Design设计的索恩伯里住宅。建筑位于澳大利亚维多利亚北部郊区,那里坐落着一些20世纪早期的住宅。设计团队并不想改变这些有着100年历史的古老面貌,试图寻求用适当的现代方式进行改造。
设计团队想要一个开放式的设计,而又不仅仅是一个大而开放的盒子。住宅北部以厨房为中心布置了长台及正式的用餐区,并引入充足的自然光线。客厅则布置在东边,游乐区为小朋友而设,内设有凹陷在墙上的鱼缸。
这个住宅采用了被动式太阳能设计,因此在夏天猛烈的阳光被遮挡,而冬日的阳光则会加热抛光混凝土板,将热量传到室内。窗户采用了双层玻璃,墙体、天花板都是隔热设计。建筑外墙采用了斑桉实木板,营造自然美丽的立面,并柔化了建筑边角。
译者: 艾比
The home is located in Thornbury, an inner northern suburb of Victoria (Australia) which has a number of early century homes, whose aesthetic we admire. We therefore didn’t want to change the nearly 100 year old part of our house, nor the streetscape but were looking for a contemporary renovation that suited our needs.
Whilst we also required a basic open plan design we didn’t want to live in a large open box and wanted defined areas of functionality. The north facing design encompasses the kitchen as the hub, with a large island bench plus more formal dining area and has copious natural light. The living area to the east protected from the sun and the play area for our small children with a recessed fish tank in the wall surrounded by hidden storage cupboards.
We designed the rear of the home to include passive solar design, so we were blocking out the summer sun but letting in the winter sun that would heat up the polished concrete slab and release heat into the home when needed most in winter.
The windows are double glazed with lowe glass, walls and ceiling had highest r-value insulation possible. The exterior was clad in solid timber ‘spotted gum’ vertical planking that has a beautiful natural feeling, it softens the sharp angles of the rear and keeps within our palette of natural materials. We wanted to showcase that a solar passive home is functional but can also be visually appealing.
One of our main aims was not to over build, respect the neighbors and retain a comfortable and practical rear yard.
澳大利亚索恩伯里住宅外观图
澳大利亚索恩伯里住宅外部局部图
澳大利亚索恩伯里住宅内部局部图
澳大利亚索恩伯里住宅内部细节图
澳大利亚索恩伯里住宅
澳大利亚索恩伯里住宅概念图
澳大利亚索恩伯里住宅截面图
澳大利亚索恩伯里
住宅平面图
澳大利亚索恩伯里住宅平面图
{{item.text_origin}}





