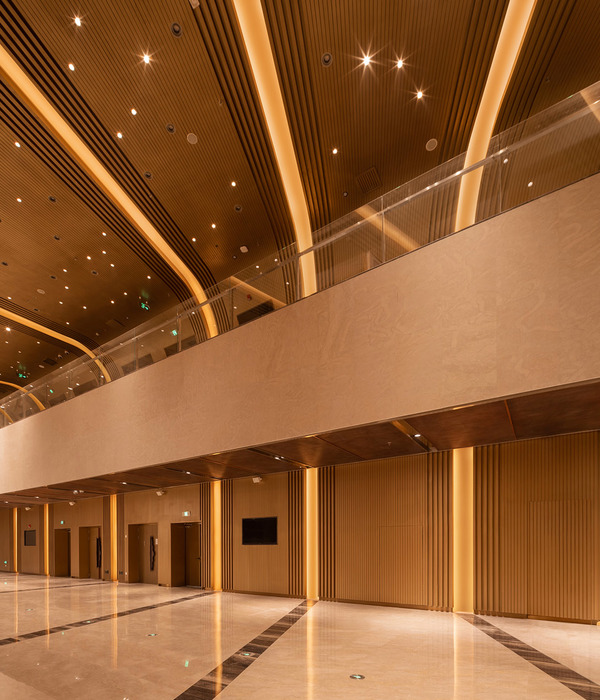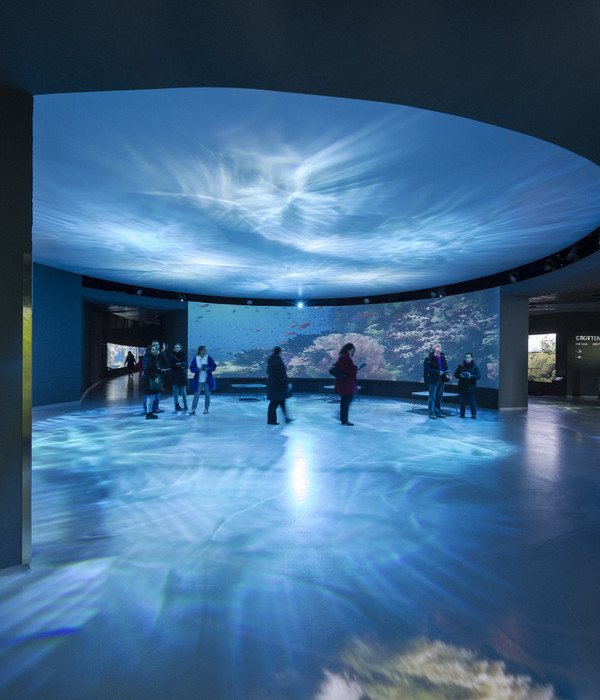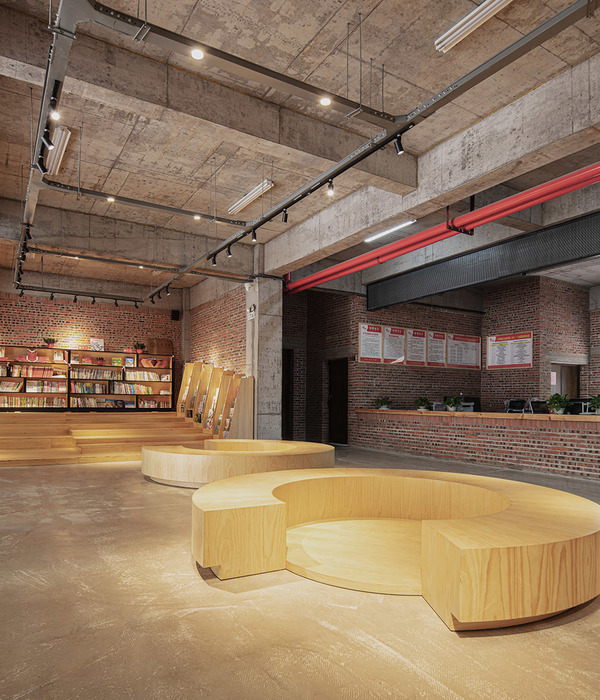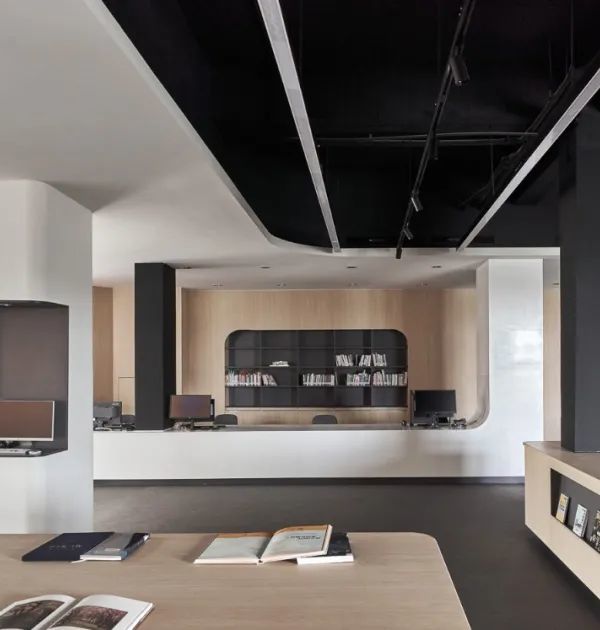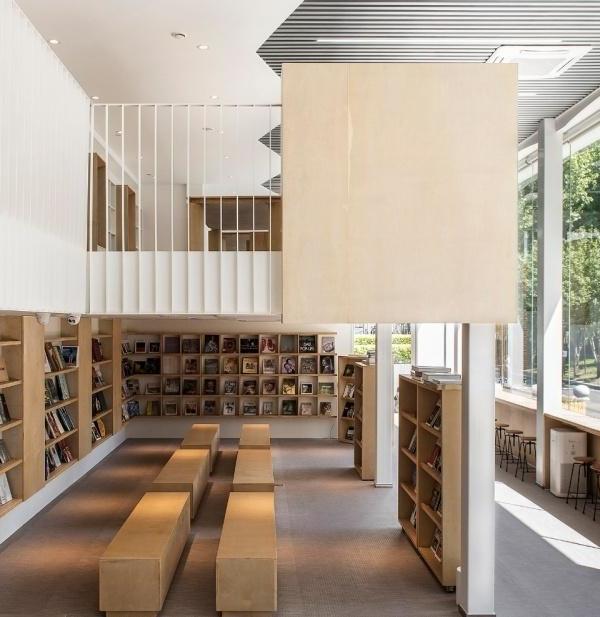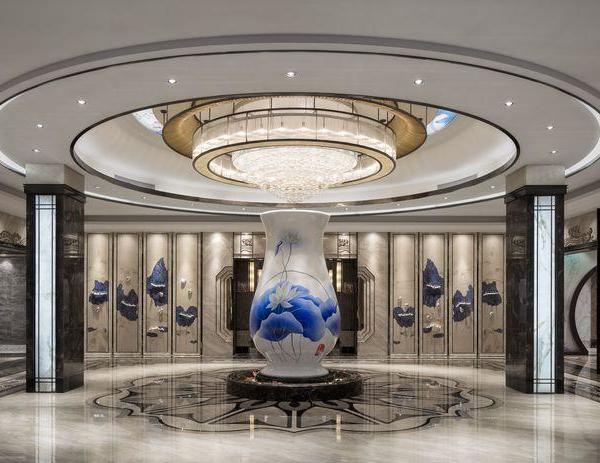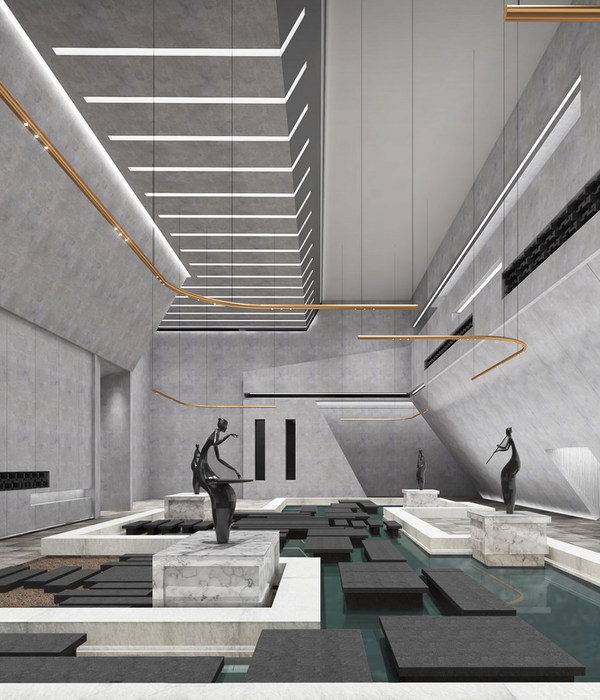- 项目名称:光华之路——中国现代艺术展
- 地点:北京,势象空间
- 设计单位:戴璞建筑事务所
- 设计团队:戴璞,战宇,达雪芸,罗悦慈
“光华之路 – 中国现代艺术展”于2017年4月8日至6月8日在北京的势象空间举行。Daipu Architects为此次展览提供了展厅设计方案。
“The Road to Brilliance – China Modern Art Exhibition” is held in Beijing Shixiang Art Space from April 8, 2017 to June 8. Daipu Architects provided unique design solutions for the exhibition.
▼主展厅一览,overall view of the main exhibition hall
势象空间由一个高敞的主展厅和两个低矮的辅展厅组成。Daipu Architects的设计方案,以搭建两条长廊道的方式,实现了主展厅与两个辅展厅之间的有机连接。廊道内布置为“光华之路 — the road to brilliance”的文献走廊。观者漫步至廊道,在审视和思考十二位艺术家的生活和创作文献之时,便自然地完成从一个展厅向另一个展厅的过渡。而漫步于廊道的设计理念,即消隐了三个展厅在空间上的分隔和高度上的差异,也含蓄地呼应了“光华之路 — the road to brilliance”的展览主题。廊道两侧设置了多个出口,观者漫步于廊道之中,即可以选择完整地观看艺术家的文献,也可以选择从这些出口进入展厅的其他区域,体验由展线的丰富性所带来的观展乐趣。与两条廊道相呼应,Daipu Architects 还在主展厅内设计了两个半封闭的展板区,为本次展览提供了更多的展线和多样的空间安排。
Shixiang Art Space constitutes of a large and spacious main exhibition hall and two low auxiliary exhibition halls. Daipu Architects designed to build two long corridors to achieve the organic connection of the main exhibition hall and the two auxiliary exhibition halls. Photos and documents of the twelve artists invited by this exhibition were displayed inside the corridors. While people walk through the corridors reflecting on the life and creation done by twelve artists, they have naturally completed the transition from one exhibition hall to another. The concept of strolling in the corridor minimized the height differences and the separation of the three exhibition halls, and implicitly echoed the exhibition theme – the road to brilliance. Corridors have several exits on both sides; people could either choose to view all the photos and documents of the artists displayed in the corridors, or exit to other areas of the exhibition from the corridors, experiencing the fun of various exhibition routes. Daipu Architects also designed two semi-enclosed panels in the main exhibition hall, providing more exhibition routes and multi-space arrangements for this exhibition.
▼设计图解,搭建两条廊道链接主展厅与辅展厅,diagram, build two corridors to connect the main exhibition hall and the auxiliary exhibition halls
▼主展厅,通过廊道与辅展厅相连,main exhibition hall connected to the auxiliary halls through corridor
▼廊道内的展览空间,exhibition space in the corridor
▼廊道连接辅展厅,connection to the auxiliary exhibition halls
▼辅展厅,auxiliary exhibition hall
光华,取自《尚书大传》,“日月光华,旦复旦兮”。该展以卫天霖、张光宇、吴大羽、张正宇、丘堤、庞薰琹、沙耆、祝大年、张仃、古元、吴冠中、苏天赐十二位具有重要代表性和历史意义的艺术家个案为研究对象,通过展示具有代表性的作品和历史文献,探究中国传统艺术向现代艺术演进的源流,回望中国现代美术之路。
The exhibition selects twelve artists with important representative and historical significance as case studies. Through the display of representative works and historical literature of these artists, Wei Tianlin, Zhang Guangyu, Wu Dayu, Zhang Zhengyu, Qiu Xiu, Pang Xun, Sha Qi, Zhu Danian, Zhang Ding, Gu Yuan, Wu Guanzhong and Su Tianci, the exhibition seeks to explore the evolution of traditional Chinese art to the origins of modern art, and trace back to the road of Chinese Modern art.
▼展览,exhibition
“光华之路——中国现代艺术展”由势象空间主办,势象空间创始人李大钧担任策展人,并由北京保利国际拍卖有限公司、中国嘉德国际拍卖有限公司、北京匡时国际拍卖有限公司协办。
“The Road to Brilliance – China Modern Art Exhibition” is hosted by Shixiang Art Space, and Li Dajun, the founder of Shixiang Art Space, is the curator. The exhibition is co-organized by Beijing Poly International Auction Co., Ltd., China Guardian International Auction Co., Ltd. and Beijing Kuangshi International Auction Limited Company.
▼平面图,plan
项目名称:“光华之路——中国现代艺术展”展厅设计
地点:通州,北京
展厅面积:610㎡
业主:北京势象空间文化艺术有限公司
设计单位:戴璞建筑事务所
建筑师:戴璞
设计团队:戴璞,战宇,达雪芸,罗悦慈
摄影师:吴清山
Project title: Exhibition Design of “The Road to Brilliance – China Modern Art Exhibition”
Location: Tongzhou, Beijing
Exhibition area: 610 ㎡
Client: Beijing Shixiang Space Culture and Art Limited
Designer: Daipu Architects
Director: Dai Pu
Design team: Dai Pu, Zhan Yu, Da Xueyun, Luo Yueci
Photographer: Wu Qingshan
{{item.text_origin}}





