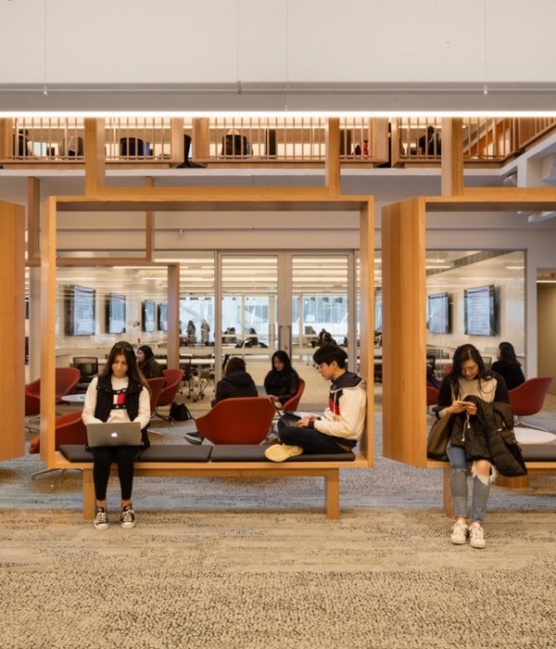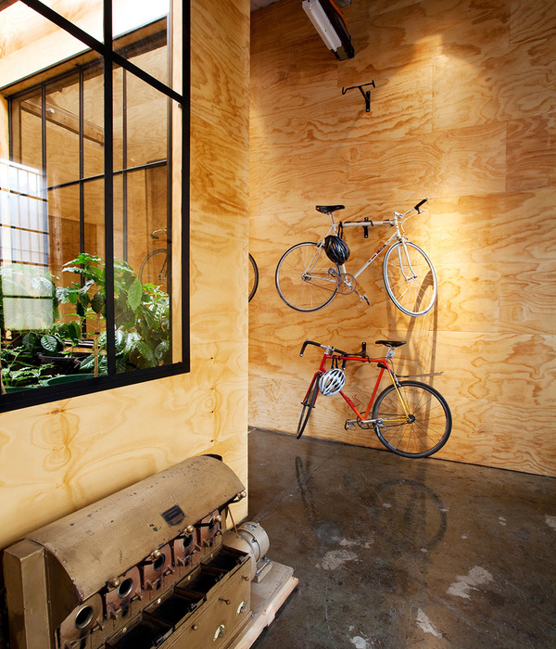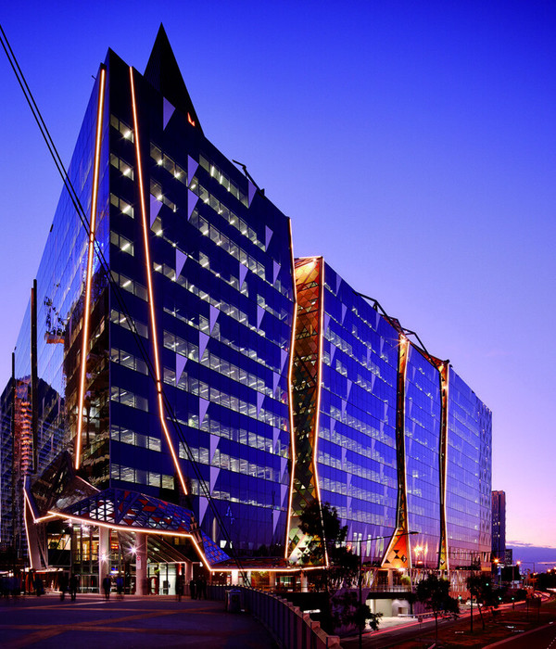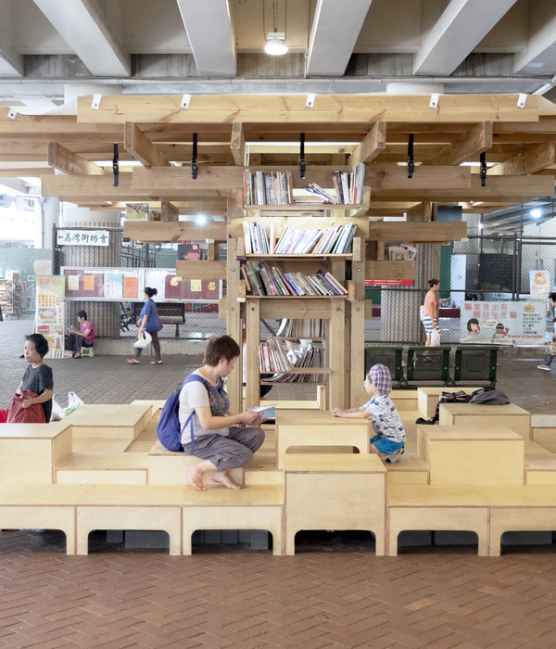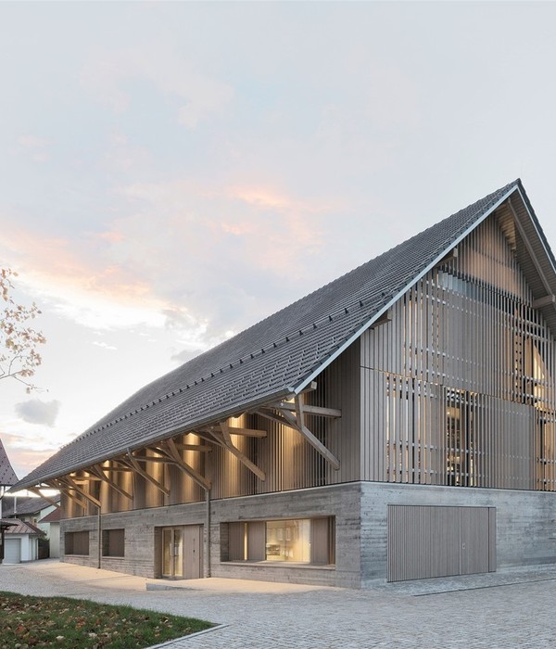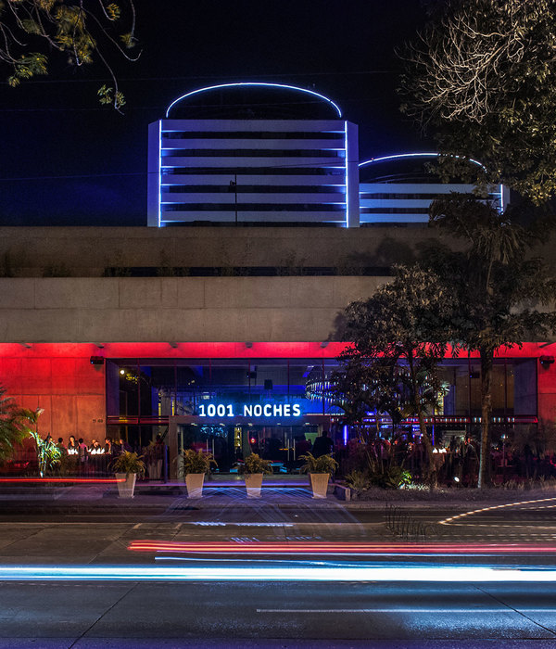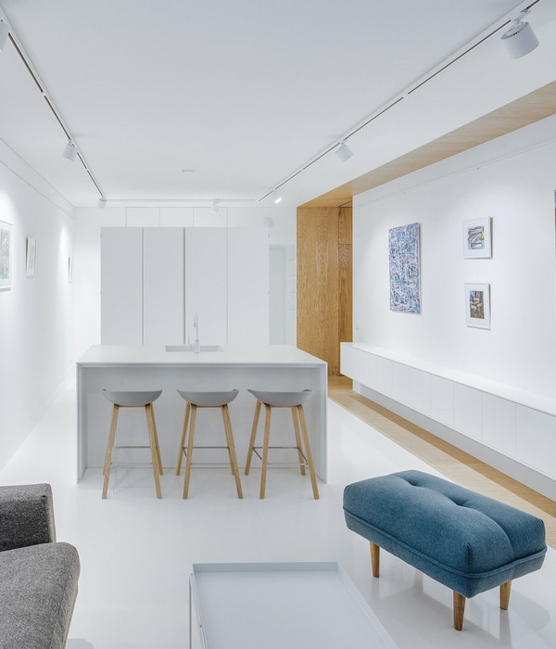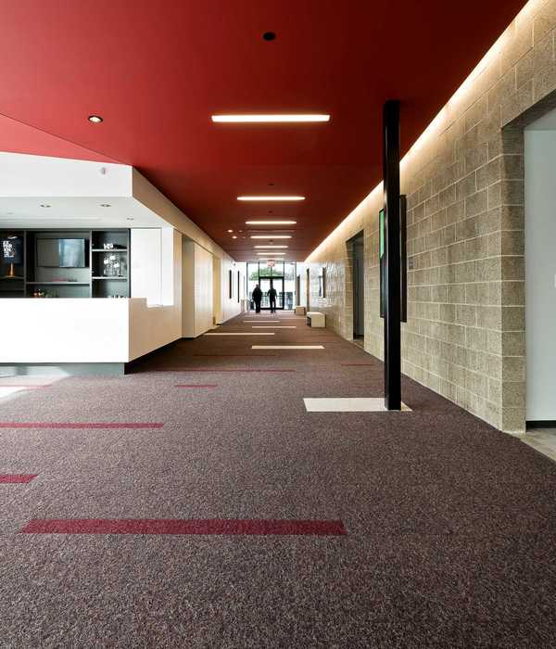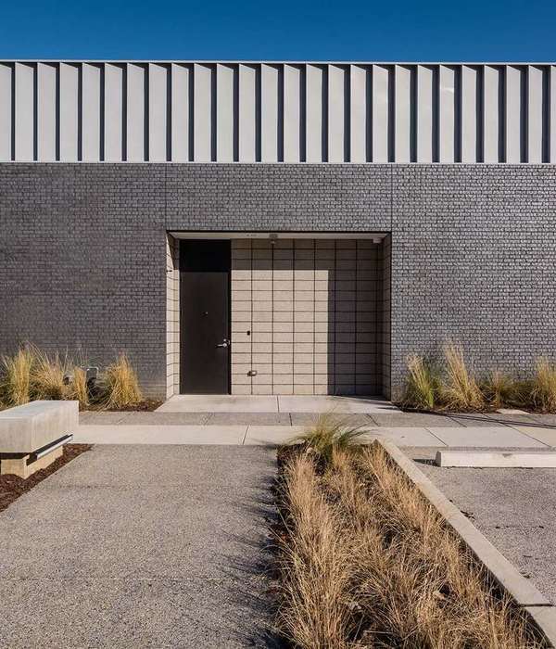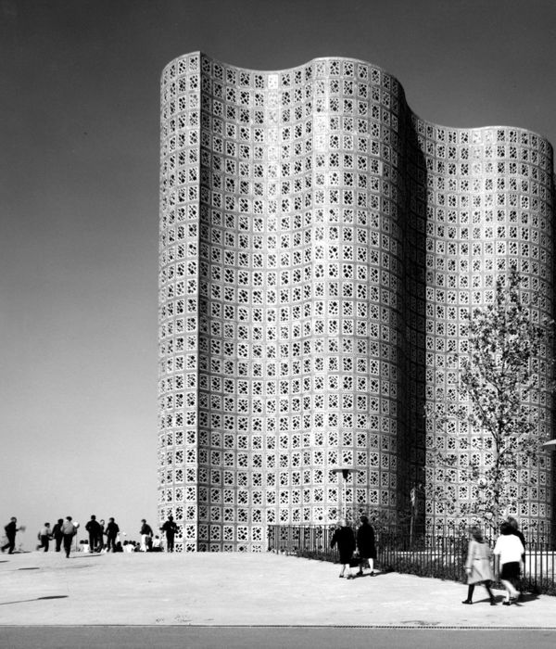美国国家陆军博物馆将成为世界首个介绍美国军队历史的国立博物馆,为人们讲述美国陆军如何从起初的殖民地军队发展为当今全世界最强大的陆军部队。博物馆建筑群横跨84公顷的宽阔场地,包含一系列用于举办展览和活动的主体展厅、气氛宁静的纪念花园、阅兵广场和大看台,以及带有讲解站的陆军大道(Army Trail)。方案从雅典卫城和美国西点军校的标志性建筑中汲取灵感,并充分利用自然地形,将博物馆置于高处,营造出宏伟和纪念性的观感。
The National Museum of the United States Army will be the first national museum to tell the story of Americas oldest military service, from its earliest days as the colonial militia to its present-day status as the worlds most powerful ground force. Spanning 84 acres across the Fort Belvoir Military Installation in Virginia, the complex will be composed of a pavilioned main building for exhibits and special events, a quiet memorial garden, a parade field and grandstand, and an Army Trail with interpretive stations. Drawing inspiration from such iconic works of architecture as the Acropolis in Athens and the United States Military Academy at West Point, the plan exploits the site’s natural topography, resting the museum on a plateau to evoke a sense of monumentality.
▼场地鸟瞰,aerial view ©Duane Lempke _ Sisson Studios, Inc.
▼建筑外部由不锈钢板包覆,the museum is covered by stainless steel-clad ©Duane Lempke _ Sisson Studios, Inc.
游览体验始于入口路径:穿过长长的草坪,便可以从树林的空隙间瞥见以不锈钢包覆的博物馆建筑。建筑设计呼应了陆军的军队理念:守纪、谦虚、严谨。简洁而锐利的外立面由8英寸厚的防雨不锈钢板构成,能够反射出周围的场景,使建筑随着时间和季节的变化呈现出不同的观感。每座场馆的角落安装以嵌入式玻璃板和漆面铝板,为立面增添了动态的感觉。
The symbolic experience begins with the access road, which offers a glimpse of the stainless steel-clad museum through the trees and across a long meadow. The design of the museum evokes the principles of the Army: it is disciplined, modest, and rigorous. The simplicity and sharpness of the exterior enclosure- made of eighth-inch-thick, rain screen-insulated panels of stainless steel and minimal glazing-allows reflections to be cast on the facade, transforming the character of the building through every season and time of day. At the corner of each pavilion, recessed glass panels alternate with painted aluminum fins to add a sense of dynamism to the facade.
▼博物馆外观(效果图),exterior view (rendering) ©SOM
▼入口广场(效果图),entry square (rendering) ©SOM
在内部,宏伟的大堂展现了博物馆的标志性特征,灵活的设计使其可以转换为包含460个座位的宴会大厅,作为募集资金和举办其他活动的场地。大厅的方格天花板装饰着一系列由半透明层压玻璃板制成的彩色勋带,体现着对历史和个人价值的同等关注。黑色的花岗岩荣誉墙镌刻着战役的名称,大堂的水磨石地面上印有一个直径为21英尺的巨大陆军部徽章。与主展厅相连的是拥有300°视野的剧院,最多可为122名观众放映影片和其他数字内容。休息空间和咖啡厅区域延续了与大堂天花板相同的设计语言。咖啡厅可以直接通往三个露台花园之一。
Inside the museum, a grand lobby presents several symbolic features, and is designed with the flexibility to transform into a 460-seat banquet hall for fundraisers and other events. Visible through a glazed entrance, the lobby features a coffered ceiling with a series of 22 translucent laminated glass panels that match campaign streamers of the Armys past-bringing the focus not only to history, but to the individual soldier. A black granite honor wall lists each campaign, and a 21-foot-diameter Department of the Army emblem is inscribed in the lobby’s terrazzo floor. A 300-degree theater, adjacent to the main gallery hall, seats up to 122 people for film screenings and to display other digital content. The coffered language of the lobby ceiling is also carried into the retail space and cafe-which opens onto the first of three terraced gardens.
▼大厅概览,overlook to the lobby ©SOM_Eliezer Lee
▼大厅的方格天花板装饰着一系列纪念勋带,the lobby features a coffered ceiling with a series of 22 translucent laminated glass panels that match campaign streamers of the Armys past ©SOM_Eliezer Lee
▼黑色的花岗岩荣誉墙镌刻着战役的名称,a black granite honor wall lists each campaign ©SOM_Eliezer Lee
▼楼梯,stair ©SOM_Eliezer Lee
二层主要是办公室和宽敞的展厅空间;三层设有一个退伍军人大厅,以及面积为9000平方英尺的荣誉勋章花园。
Offices and expansive gallery space characterize the second floor, and the third level is highlighted by the Veterans ‘Hall and the 9, 000-square-foot Medal of Honor Garden.
▼室内公共区域,public area ©SOM_Eliezer Lee
▼荣誉勋章花园,Medal of Honor Garden ©SOM
博物馆的设计以获得LEED银级认证为目标,可持续措施包括辐射供暖和制冷、增强隔热性、玻璃优化、高效LED照明、自动采光控制和灯光感应、低流量给水管道以及绿色屋顶。
Designed to earn LEED Silver certification, the museum incorporates sustainable features such as radiant heating and cooling, increased insulation, improved glazing, high-efficiency LED lighting, automatic daylighting controls and occupancy sensors, low flow plumbing fixtures, and green roofs.
▼防雨墙细部,rain screen detail ©SOM
Location: Fort Belvoir, Virginia Anticipated Completion: 2019 Site Area: 84 acres Project Area: 185,000 ft2 Number of Stories: 5 Building Height: 100 ft Market: Civic + Government, Cultural Service: Architecture, MEP, Structural + Civil Engineering, Sustainable Design, Urban Design + Planning
{{item.text_origin}}

