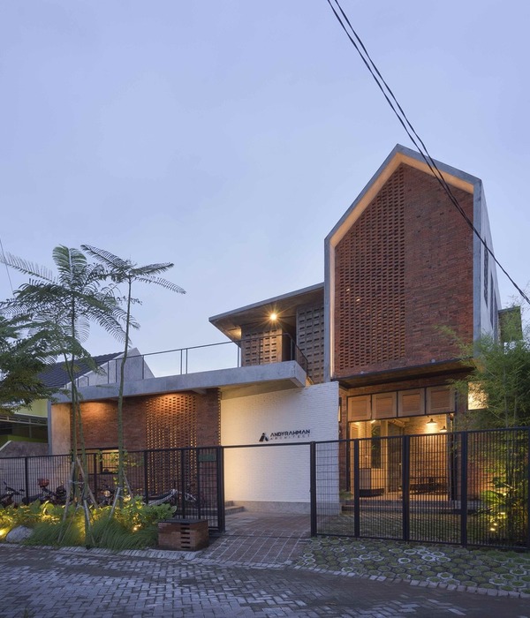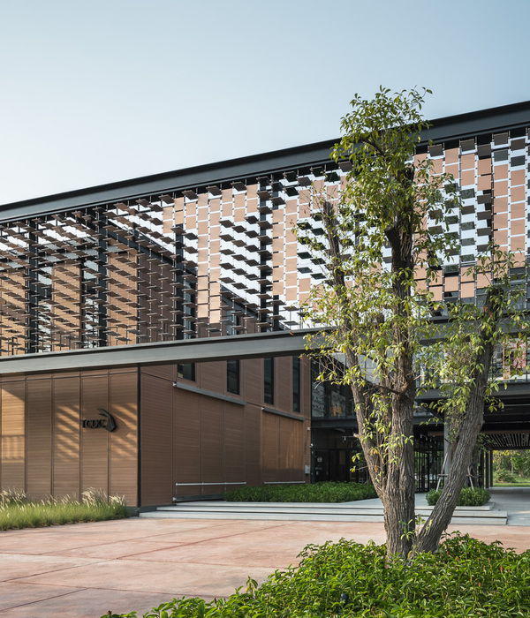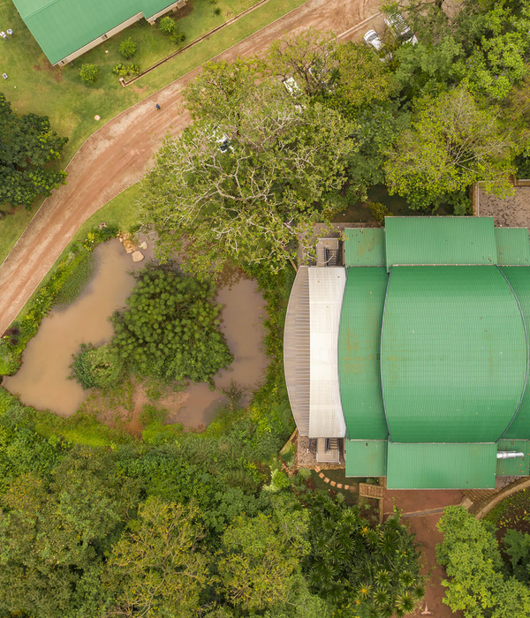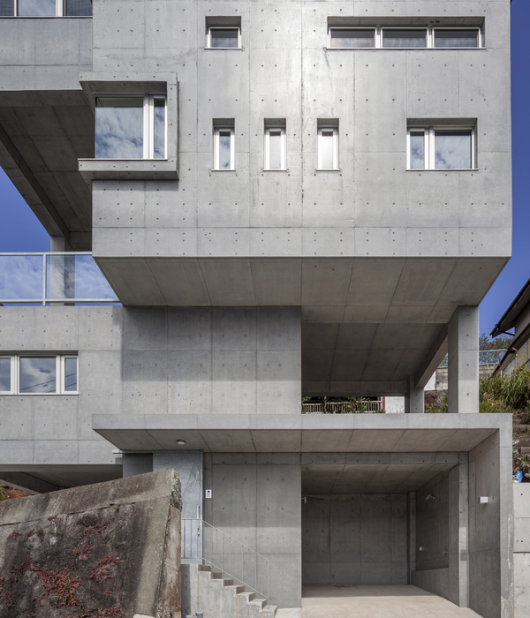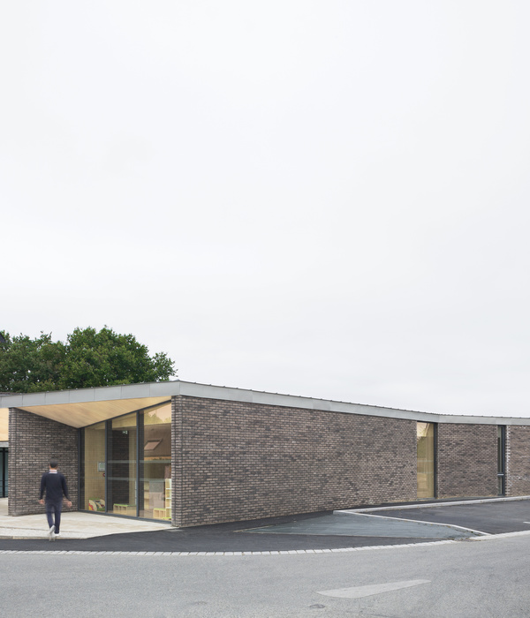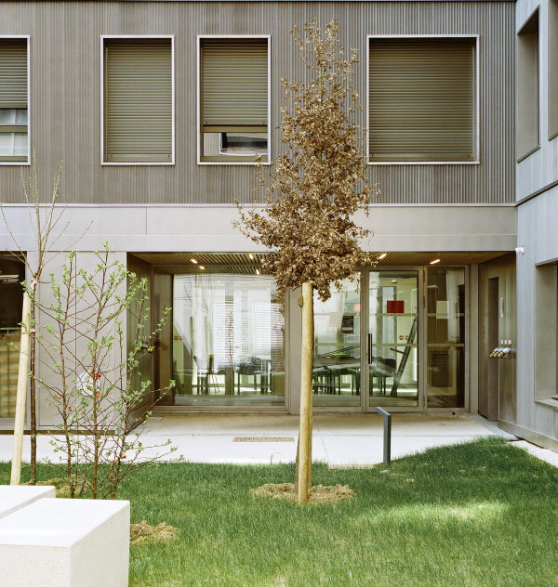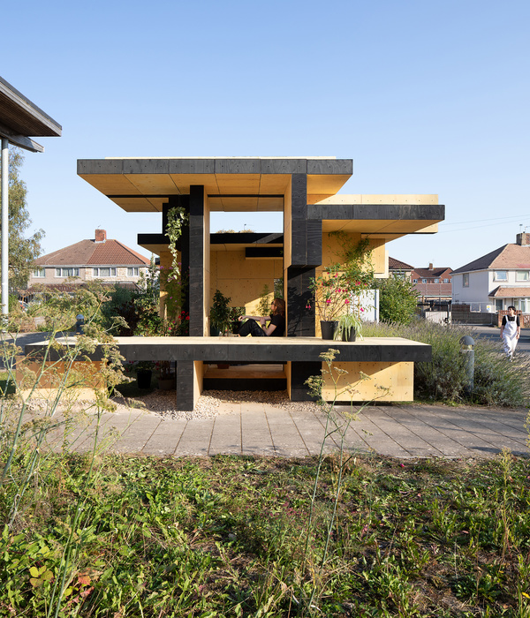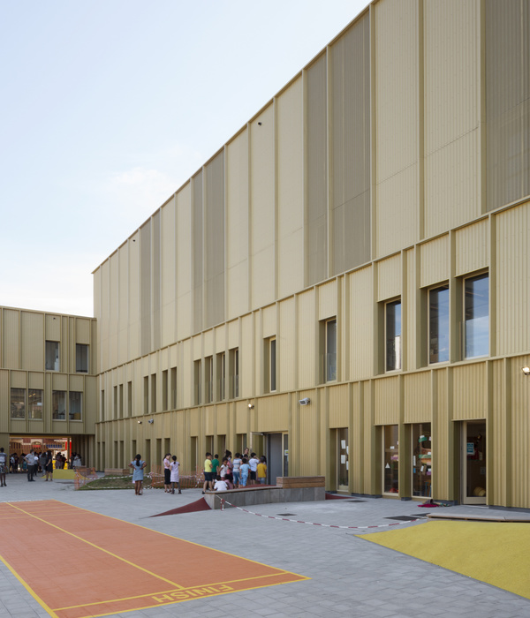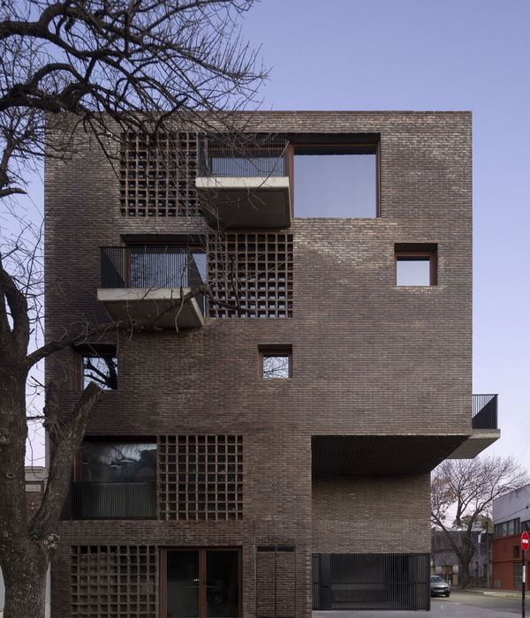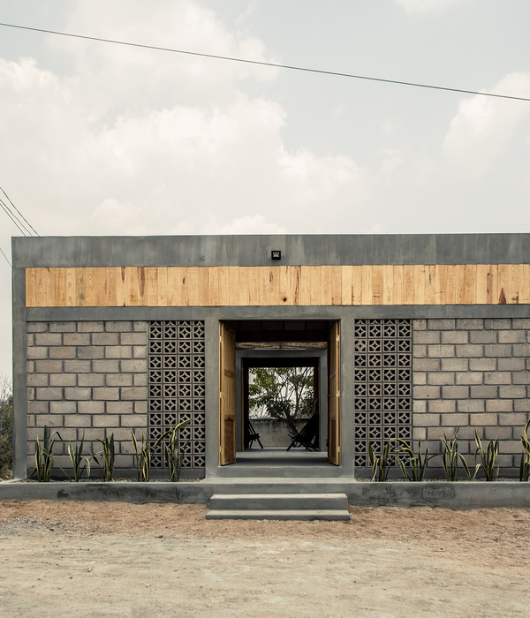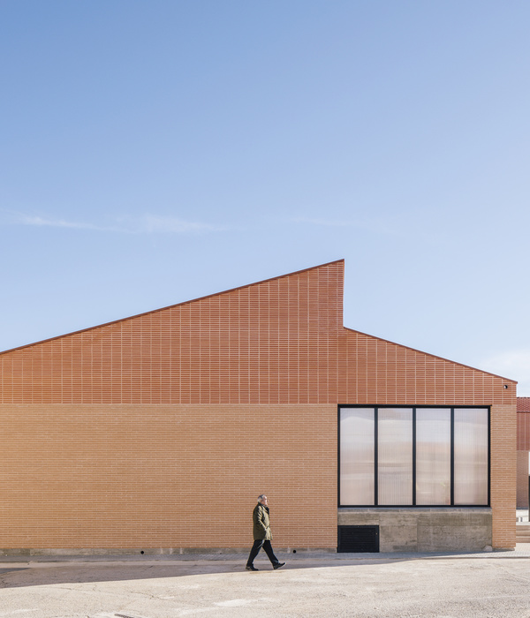Rain forest research center project
位置:马来西亚 霹雳州
分类:办公建筑
内容:实景照片
建筑设计:C’ arch
图片来源:807Studio Sdn Bhd
图片:16张
万汀岛雨林研究中心位于马来西亚的霹雳州,地处Belum-Temenggor森林的中心区,多个非政府组织参与了规划,研究中心的设立可以促进万汀岛的可持续发展。建造时,采用的是节能材料,清洁、环保,室内比较凉爽,有很多研究人员在此工作。这里环境很好,视野开阔,周围都是树木。研究中心内有两个实验室、一个图书馆和一个办公室,还有开阔的露台。研究人员在此收集、整理信息,研究Belum和Temenggor雨林的现状。这里属于世界上最古老的热带雨林区,在岛上设立研究中心很有必要,可以加深对森林的认知,更好地进行森林管理和保护。《万汀岛宪章》的制定也促进了岛上的可持续发展,研究中心也在遵循相关的议程。研究中心的设计比较环保,建在了斜坡上,适应热带气候,设计了斜屋顶,带有悬垂结构。这里有开放的露台,供人们休息和睡觉,庭院比较开放,带有厕所。这周围都是树,还有花园,利于培养本土树木的树苗。中心将技术和自然结合到一起,成为“森林守护者”的化身。该项目花费RM800,000.00,历时6个月建成,主体为钢框架,外部有木材包层。
译者: Odette
From the architect. The Pulau Banding Rainforest Research Centre is located in an environmentally sensitive area at the heart of the Belum-Temenggor Forest Complex. Conceived during a series consultations with various NGO’s, it represents a key element of the client’s commitment to sustainable development on the island.Design considerations which are embedded within the building design include CED values in the selection of materials, low energy solutions to cooling and insulation and an open landscape, inviting participation from the researchers stationed there.
This small complex comprises two laboratories, a library, an office and open terraces. The research centre is designed as a place to facilitate the gathering and the dissemination of information from the jungles in Royal Belum and Temenggor Dam Complex. The idea of a building a research centre on this island is central to cultivating intellectual awareness of the forest complex and that it would lead to good practice of forest management and conservation of one of the oldest rainforest in the world.
These ideas are outlined in a document known as the “Pulau Banding Charter” which in essence promotes sustainable cultures. Therefore the realisation of the research centre thus fulfills a part of the agenda described above.The design of the research centre incorporates environmentally friendly and tropical themes such as a safari roofs, deep roof overhangs, open terraces for sitting and sleeping, and open yards and toilets. Whilst the complex is sited on a slope, handicapped access is made possible through landscaping and link ways.
Existing trees on the site were retained and the undergrowth was cleared. The researchers are encouraged to cultivate a garden of indigenous trees from saplings collected in the jungle.The character of the building is unassuming and it sets out to integrate technology with nature. As a place of research the foundation is the embodiment of the “guardian of the forest”.This complex cost approximately RM800,000.00 and it was designed and constructed over a period of six months. The superstructure of the building is steel frame and the skin is a combination of lightweight blocks and shiplap timber cladding.
马来西亚雨林研究中心项目外部图
马来西亚雨林研究中心项目门口图
马来西亚雨林研究中心项目
马来西亚雨林研究中心项目底层平面图
马来西亚雨林研究中心项目二层平面图
马来西亚雨林研究中心项目平面图
马来西亚雨林研究中心项目截面图
马来西亚雨林研究中心项目南向立面图
马来西亚雨林研究中心项目西向立面图
{{item.text_origin}}

