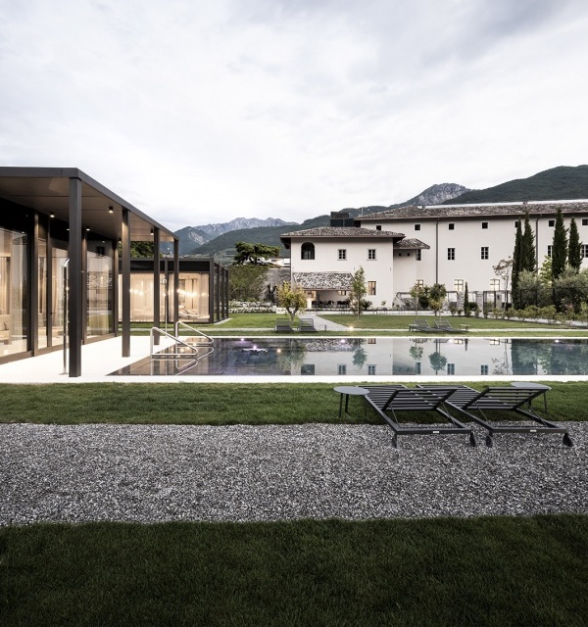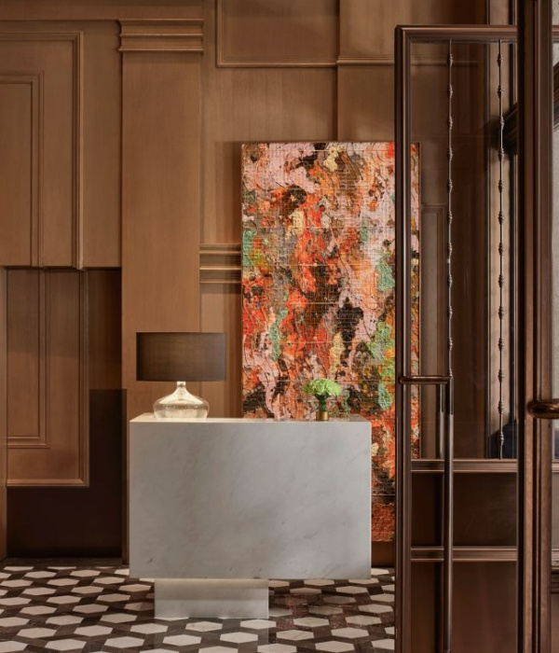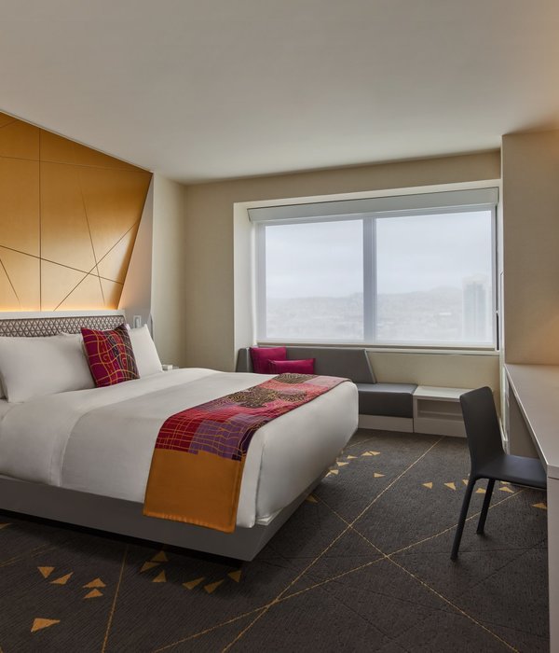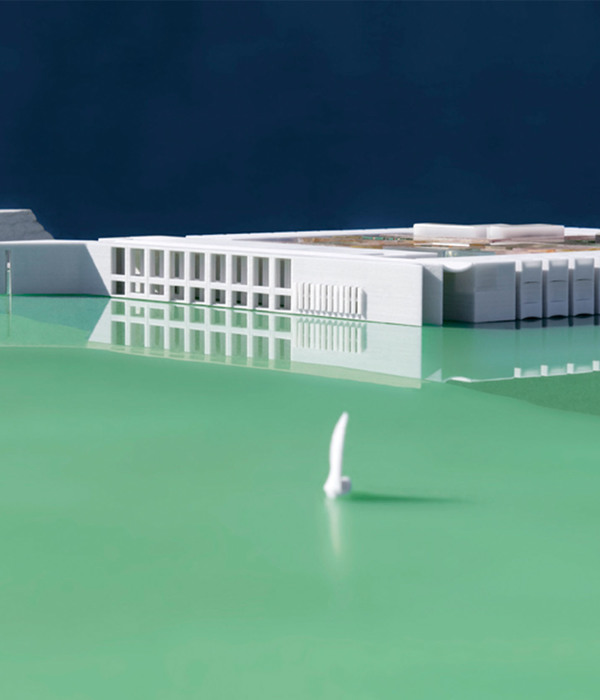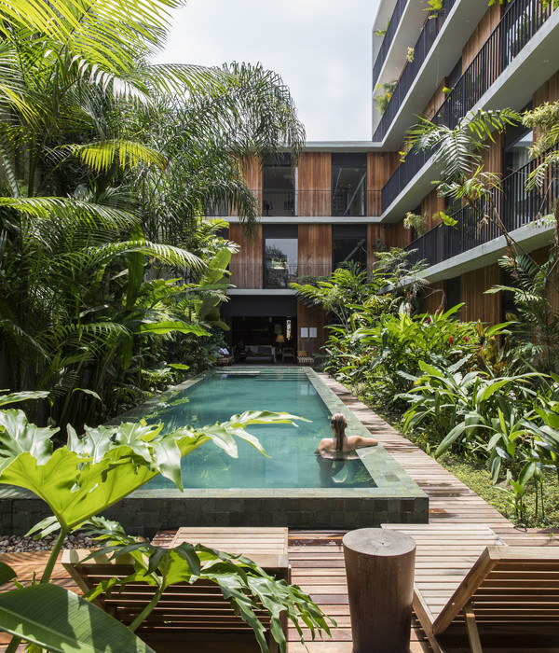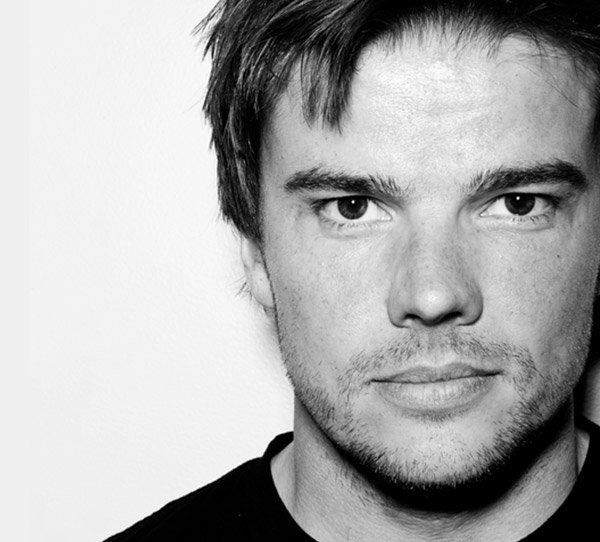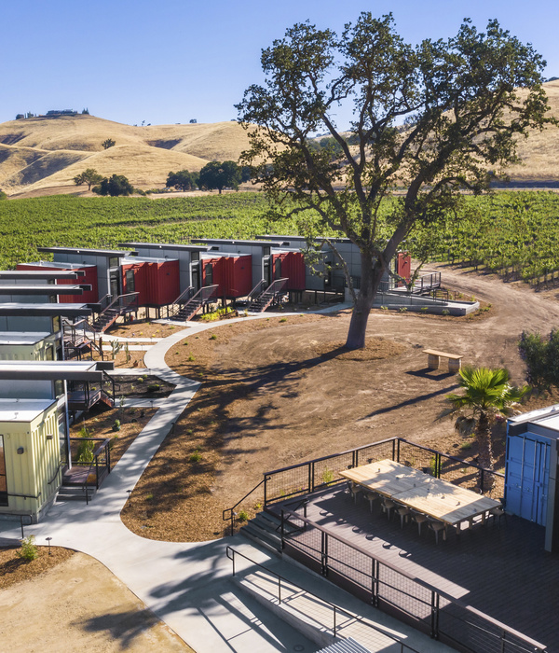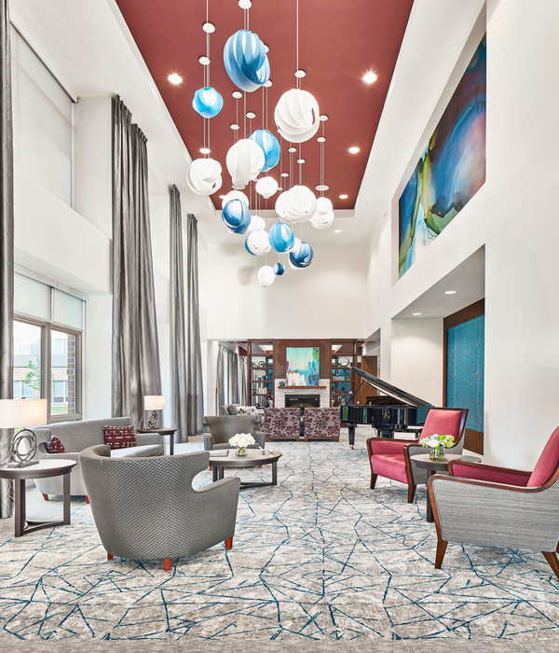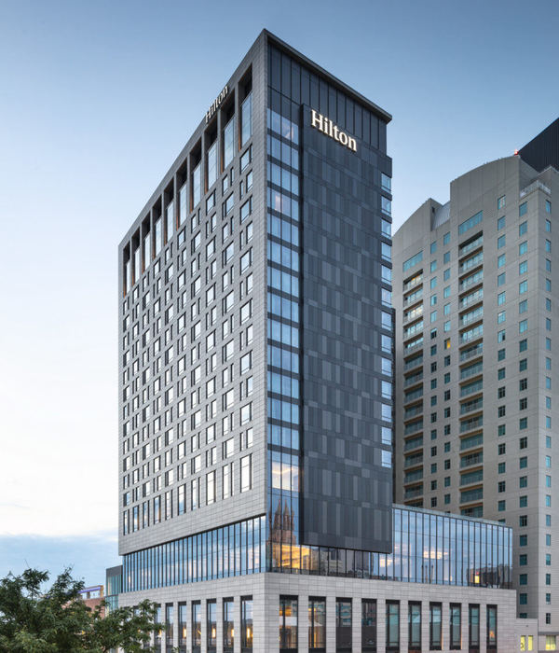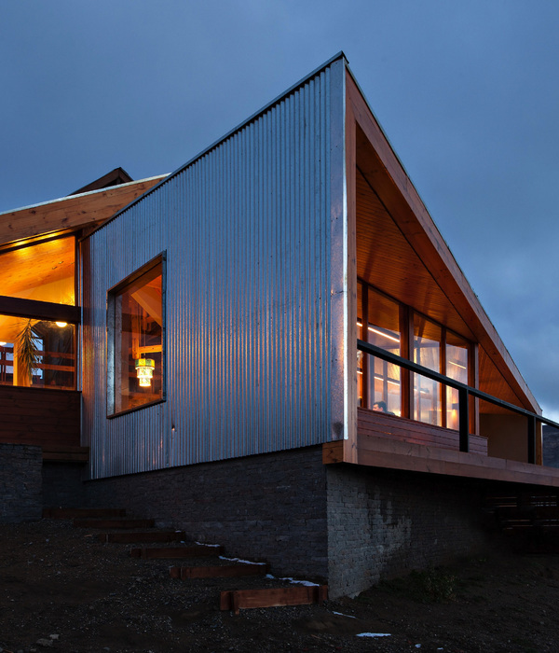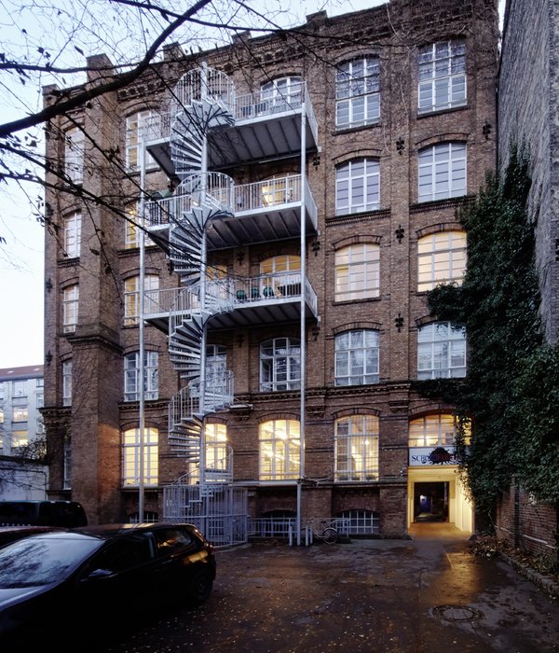- 项目名称:柏林“鲍尔之家”
- 项目类型:私人住宅
- 项目地点:德国柏林
- 项目面积:65㎡
- 设计时间:2010 年
- 完工时间:2012 年
- 主要材料:砖,彩色灰泥,木质地板,彩色玻璃等
Architect:TAUTES HEIM;Katrin Lesser;Ben Buschfeld
Location:Parchimer Allee 81B, 12359 Berlin, Germany; | ;
Project Year:2012
Category:Estates;Museums;Private Houses
Stories By:TAUTES HEIM;Katrin Lesser
A PLACE FOR ARCHITECTURE LOVERS Suitable for up to four guests, Taut’s Home e is a real-life experience of design history. It is a stimulating place to visit and offers a viable alternative for travelers looking for more than just another impersonal hotel and mainstream tourist attractions. If you appreciate the fine architecture and interior design of the "Golden Twenties" or wish to sample life in an original Taut suburban home, you are in the right place.
LIVING IN BRUNO TAUT’S ERA Built in 1925-30, Bruno Taut’s "Hufeisensiedlung" is probably the most outstanding example of innovative German town planning. The estate in the south of Berlin enjoys international renown as a milestone of social building reforms and modern urban housing policy. It is fun to stroll through this mixture of carefully arranged townhouses and modernistic apartment blocks to experience the rural charm of the carefully woven fabrics of streets and public spaces. In 2008 the "Horseshoe Estate" was awarded UNESCO World Heritage status. But it is not just the special color scheme and the wide range of visual design on the buildings exterior view that are really impressive – the same is true for the clever room layouts and subtle details inside. Up to now few outsiders could ever see just how high living standards are behind these colorful facades. We decided to do something about this, so that architecture lovers from all over the world could enjoy these qualities, i.e. the genuine interior colors and numerous originals in full. Our vacation home is completely restored and furnished in the style of the 1930s. It shows a passion for historic details and vintage interior design, and includes a small reference library of modern architecture in Berlin, too. Welcome to Taut’s Home.
LIGHT, AIR AND SUN ... As you leave the subway, on the corner you will immediately spot Taut’s Home, a distinctive, white building with clean, angular lines recalling the "International Style" or Bauhaus Modernism. This was combined with a green residential neighborhood in line with a popular demand among reformers of the 1920s. The large front yard has been restored according to the original blueprint with a small terrace, a number of fruit trees, lilac bushes and a hedge of wild roses. Starting here, you walk through pathways lined with flowering trees and terraced garden homes to reach the impressively curved, 350 meter long structure which gave this residential estate its name. Only a few hundred meters from Taut’s Home stands "Schloss Britz", a handsome classicist building in leafy surrounds with a manor converted for cultural events. Here you will find several restaurants, performance stages and two museums. A short walk away, the former site of Germanys federal garden show is maintained as "Britzer Garten", a sprawling, delightfully varied park that is an attractive destination for garden lovers and joggers all year round. Moreover, the subway link is excellent for reaching other landmarks of Classical Modern Architecture and a wide range of tourist and cultural offerings.
CHARMING INTERIORS & CLEVER ROOM LAYOUT Taut’s Home is a cultural treasure with the character of a museum. All furnishings are either hand-picked originals or made to measure from vintage 1930s models. This is probably the closest you can get to the spirit of emergent Modernism in Berlin. But unlike a museum our house isn’t designed just to be looked at, but lived in. Taut’s Home was carefully laid out as an accommodation following strict conservation practice, with all the modern amenities
• GREEN ROOM – living area with a nostalgic touch, large sofa, dining table, a handfull of guidebooks and reader’s corner
• BLUE ROOM – main bedroom in classic modern style with large double bed, elegant writer’s desk and treetop views
• YELLOW ROOM – can serve as a second bedroom with a double bed (140 cm) and a window to the garden
• KITCHEN – a replica of another Taut housing development nearby with red flooring and blue ceiling
• BATHROOM – small, cozy, functional and refreshing, yet with a touch of sophistication
• FRONT YARD – sit back and relax on 200 sqm of patio and lawn with shady fruit trees
The privately run museum-like vacation home "Taut´s Home" is part of a listed UNESCO World heritage site and is the closest you can get to the spririt of emerging modernism. The houseis tributed to the work of the architect Bruno Taut who was especially famous for the use of bold colors and clever floor layouts. After the original coloring had been meticously restored, the whole house was completely equipped, restored and furnished with numerous originals and own re-designs in 1920s style. The tiny house comes along with 250 sqm garden and can host upto four overnight guests. Its interiors proove the quality of timeless design and communicate a significant phase of European town planning. In 2013 the house was awared with the Berlin Monument Award and the the rarely granted European Union Prize for Cultural Heritage.
Our personal project "Tautes Heim" ("Taut´s Home") is a small museum-like house with garden that makes architecture and design history really tangible. It is laid out to host 2–4 persons. All rooms and facilities are completely restored and furnished in the style of the 1920s. My wife and I completed the project without any subsidies or other official support. House and garden are a homage to the architect Bruno Taut – who designed four out of six of the World Heritage Estates – and attract great interest from guests, the media and neighbours. How did that happen?
We moved to the listed Horseshoe Estate more than 20 years ago and rentend one of the terraced houses in the more urban and modern southern part of the ensemble. Two years later, in late 1998, the city owned housing association was privatised. Attempts to establish a cooperative lacked the necessary political support and failed. After a few takeovers of the entire (to large estates listed) property portfolio on the investment and stock market, the second most recent investors started selling the previously only rented row houses of the ensemble. In 2004 we were able to buy the house we already inhabited. Another six years later, another small row end house was for sale in our immediate neighbourhood.
Friends of neighbours were interested and asked us to accompany and counsel them. The house was in a very bad condition though. For the friends a purchase was therefore totally out of the question. But we were thrilled, how much original substance was still available: built-in wardrobes, tiled stoves, typical floor coverings, doors and window fittings were still complete. We tried to get public funding to secure this rare treasure, but this time without success. Nevertheless we decided, that we need to save and restore the original substance.
So we were looking for a suitable business model and developed the idea that buying the place and renting it to design and heritage lovers, might provide some kind of refunding. Once we took this decision, the program for the next months and weekends was clearly determined. In Mai 2010 we bought the house and started to remove all the old wallpapers, synthetic sheetings, latex paintings, damaged plaster and non-historic tiles and layers and began to restorate and substitue all damaged or missing parts. After that we consulted with two colour restoration experts. Our eye was always on the first layer dating back to 1929/30, when the house was built. After the colour experts finished their meticullous examination we started to bring back all the original colours and materials.
Among the larger projects realized by commissioned specialists was the reconstruction of the one missing tiled stove and the typical half-wooden magnesite flooring in the kitchen as well as adding a heritage-aware, thin insulation on top of the concrete pent roof, which remains completely unvisible from the outside. Next, all rooms were furnished on the basis of our own research true to the original in the style of the 1920s. Most of the smaller furniture and fittings we found on various flea markets. Some of them just need cleaning, but many of the smaller pieces, especially the lamps, the electric kitchen stove, upholstered furniture and all light fittings had to be worked up technically. But we also designed a number of larger objects ourselves.
These objects include the kitchen furniture, the large folding bed in the blue room and the pull-out sofa bed in the smaller yellow room. They are all in-house designs based on historic models or black and white photographs from historic publications like i.e. the tenant magazines that had been issued from 1930–1939. Since we wanted to implement a kitchen that is fully capapble for self-catering we looked for ways to integrate common modern amenities – such as dishwasher, refrigerator or microwave – discreetly behind the kitchens furniture fronts. Based on my wifes expertise, we also recreated the garden according to the historic blueprints. It is gratifying to see, that our little project has grown to be a kind of role model and that there are now a few examples where neighbours felt inspired to replant the historic fruit trees or to repaint a few of the typical interior colours.
In 2012, after two years of work, the restoration was completely finished. Since then, we are renting the place to Berlin visitors, who appreciate this kind of time travel experience catapulting them back in the Bauhaus era of the 1920ies. Offering real historic design pieces for daily use, might sound like a horror-scenario for historical preservators, but our personal experience is that all our guest treat all items in the house with great care. The high degree of international attention in press, media and professional public testifies that such a tribute to Bruno Taut's ideas about interior design was urgently overdue. So although we did not received any public funding, Taut´s Home closes a gap in the cities museum and heritage landscape. In 2013 our tiny – just 65 sqm sized – house received the Berlin Monument Prize, two minor local prizes plus the very rarely granted Europa Nostra Award – the highest monument award of the European Union – which only two other sites out of 9,000 listed monuments in Berlin have received so far.
1. Facade cladding: Brickstones with colored plaster
2. Flooring: Magnesite flooring + wooden floors with lacquered paint
3. Doors: Colored wood / glass (original design by Bruno Taut)
4. Windows: Colored wood / glass (original design by Bruno Taut)
5. Roofing: Flat concrete rooftop with thins heritage-aware isoloation
6. Interior lighting: Various original fittings from the 1920/30s
7. Interior furniture: Various originals, own redesigns based on historic photos
▼项目更多图片
{{item.text_origin}}

