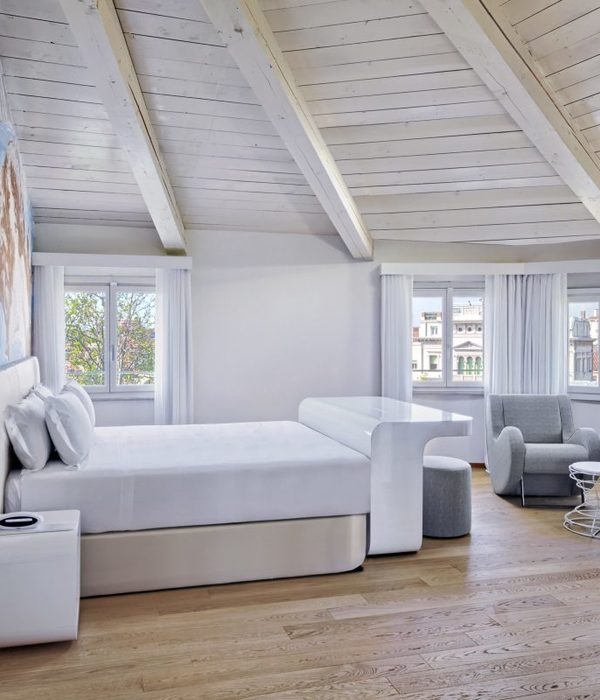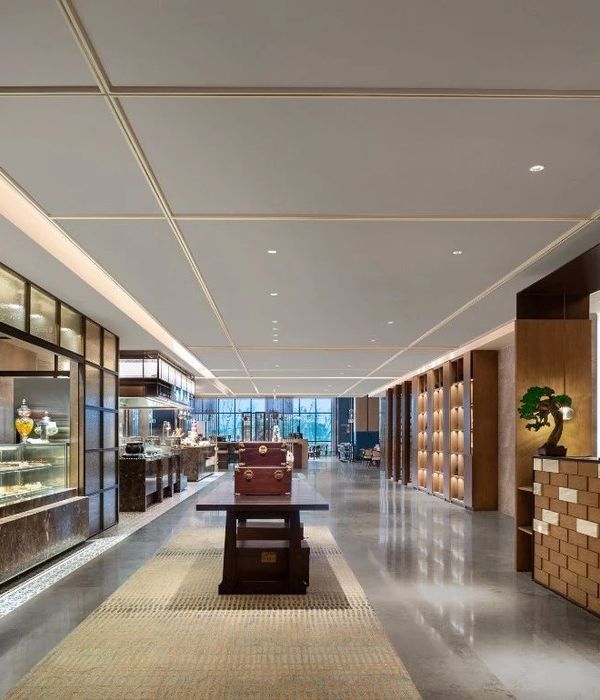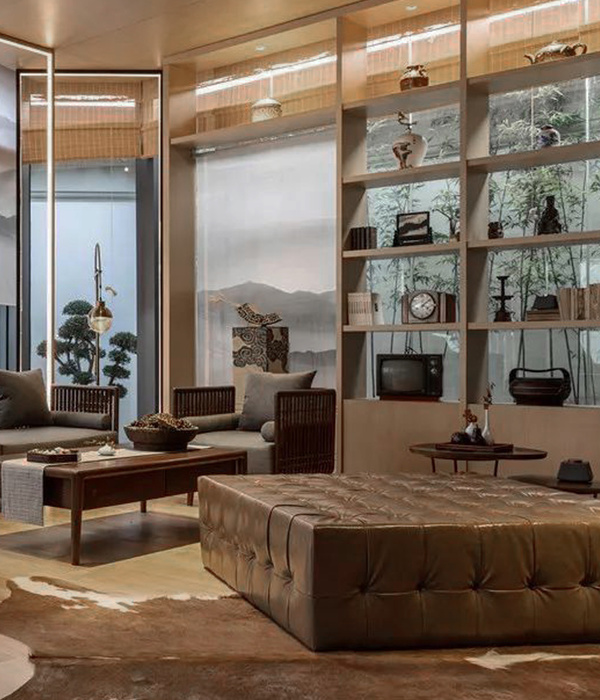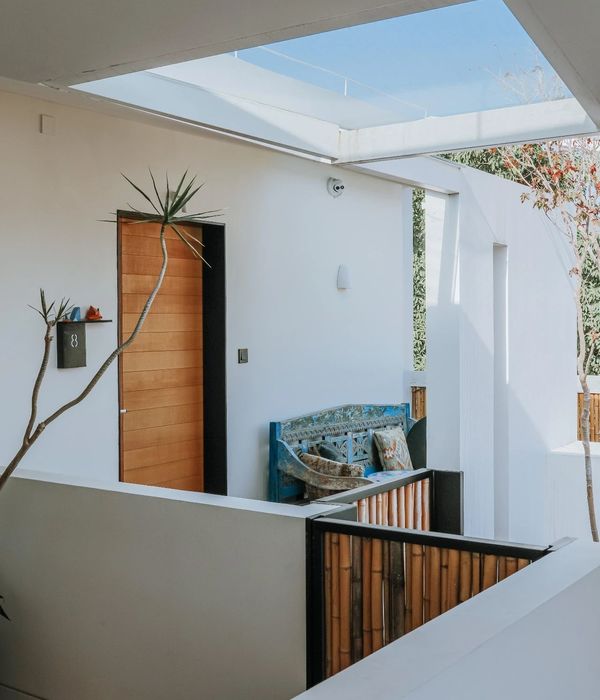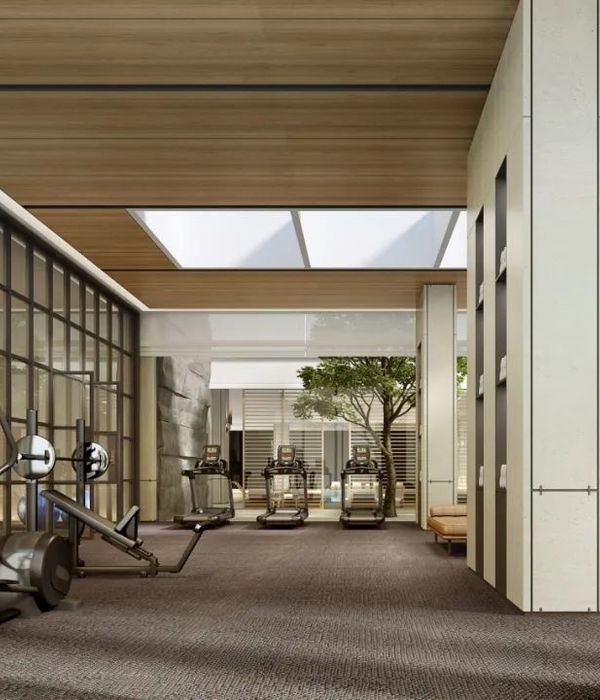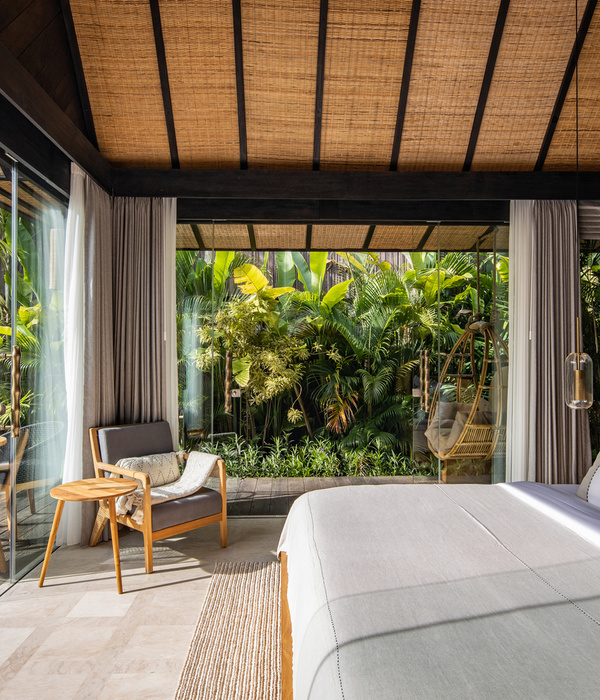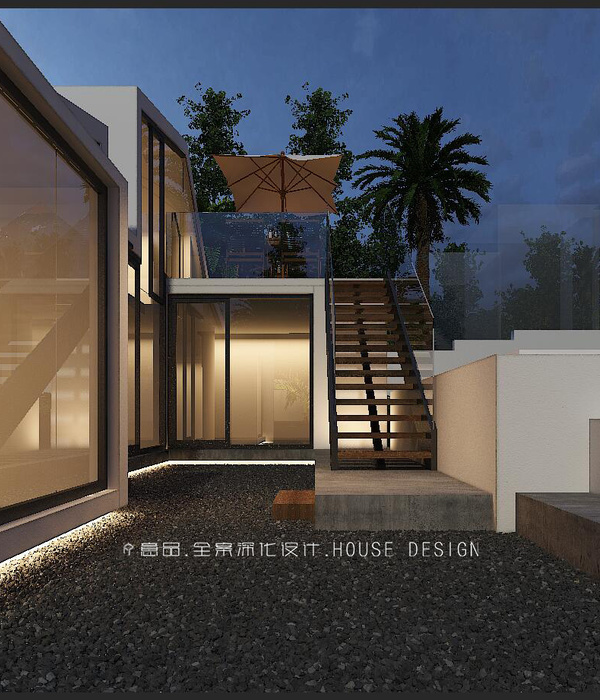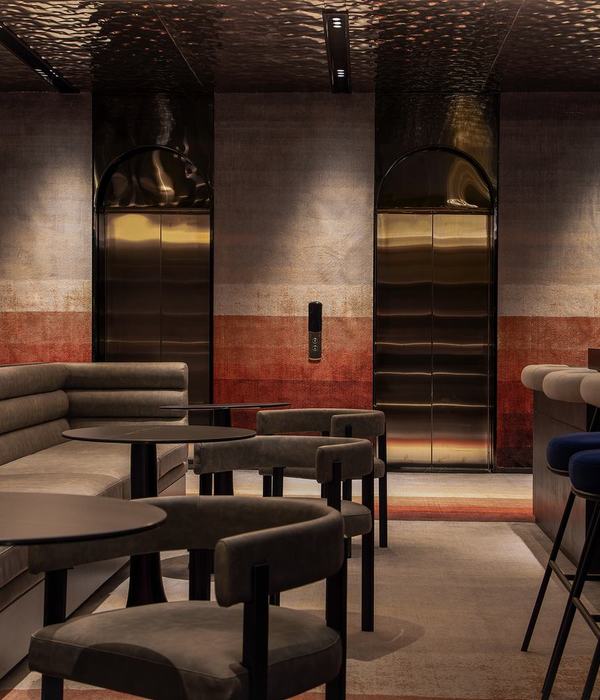W San Francisco is an electric urban oasis located in the heart of the city. Boasting 401 guest rooms including 12 suites, the hotel offers a hip and stylish downtown retreat. Skylab was enlisted to design the guest rooms and major amenity spaces for a multi-phased renovation including meeting and event spaces, as well as the gym (the hotel lobby is slated for the next phase). The Gold Fever design draws its inspiration from the city’s remarkable and rich history, abstracting elements from the past and present—including a healthy dose of funky elements from its psychedelic days—to marry history and culture with the hotel experience. The design features a bespoke aesthetic that is relaxed and appropriate for sleep, work, and lounging.
Skylab design team
Jeff Kovel, Design Director
Brent Grubb, Managing Principal
Tony Tranquilli, Project Architect / Project Director
Sabrina Cheung, Project Designer / Construction Administration
Amy DeVall, Interior Designer
Eddie Peraza Garzon, Furniture Design
Julia Ahlet, Interior Designer
Nick Trapani, Project Designer
Project team
Interior designer: Skylab
Model rooms construction: Plant Construction Company
Guest rooms and corridors construction: CW Horton General Contractor, Inc.
Lighting / Electrical / Plumbing Engineers: PAE
3D room scans: 3rd Eye Visual
ADA: Marx | Okubo
Specifications: m.thrailkill.architect.llc
Hospitality vendor: Canoe Hospitality
LEED EBOM and Sustainability Consultant:
W
SP
Artwork: Solidarity of Unbridled Labour
Signage: Martinelli Environmental Graphics
Photography: Jason Dewey Photography; Brian
W
alker Lee
{{item.text_origin}}





