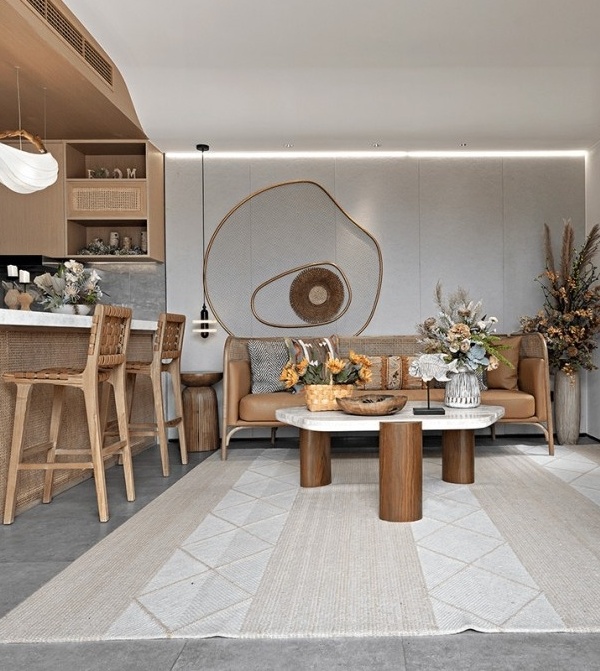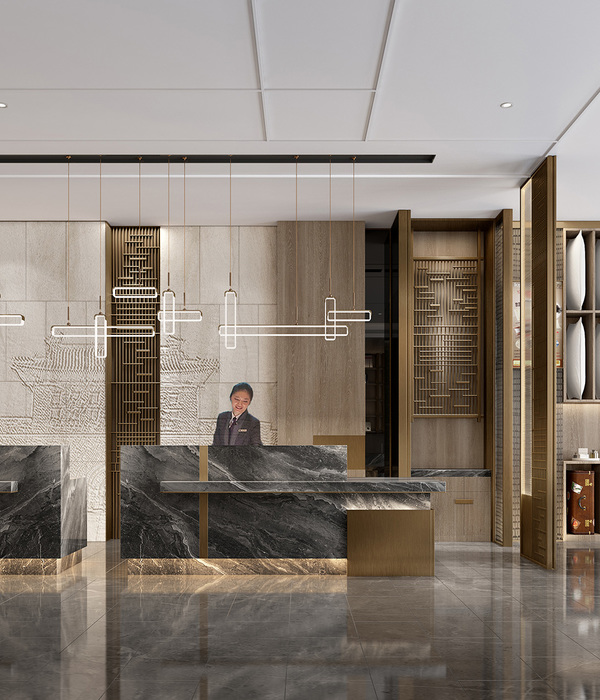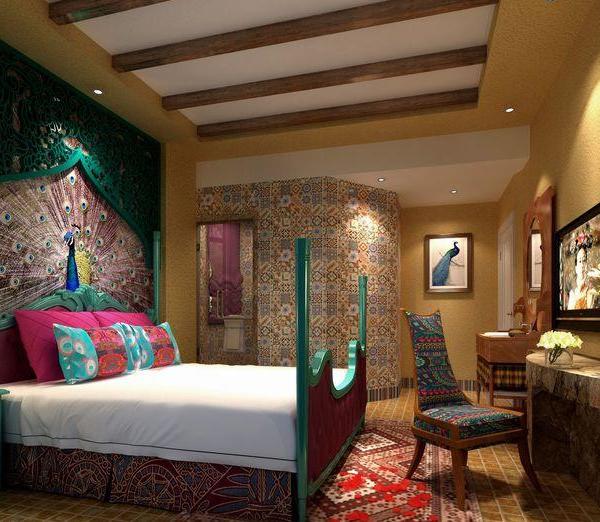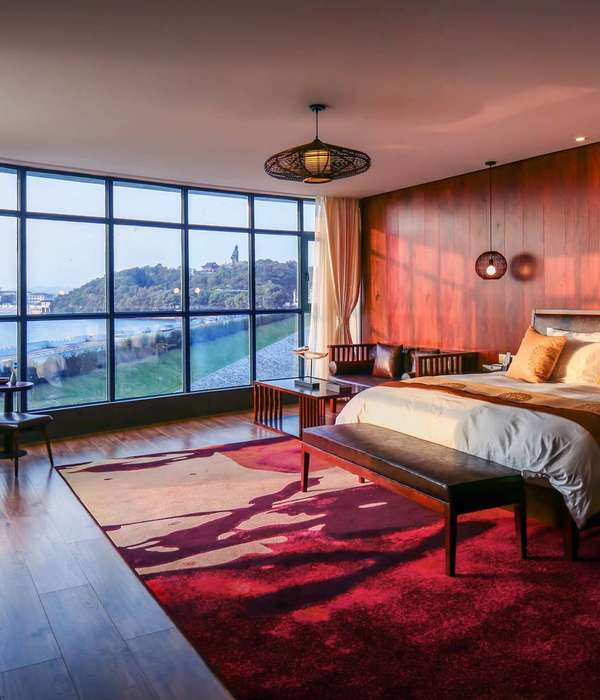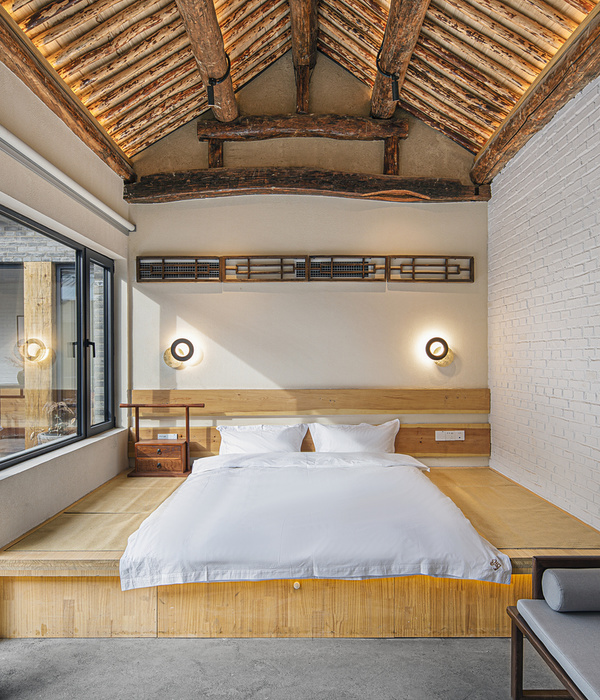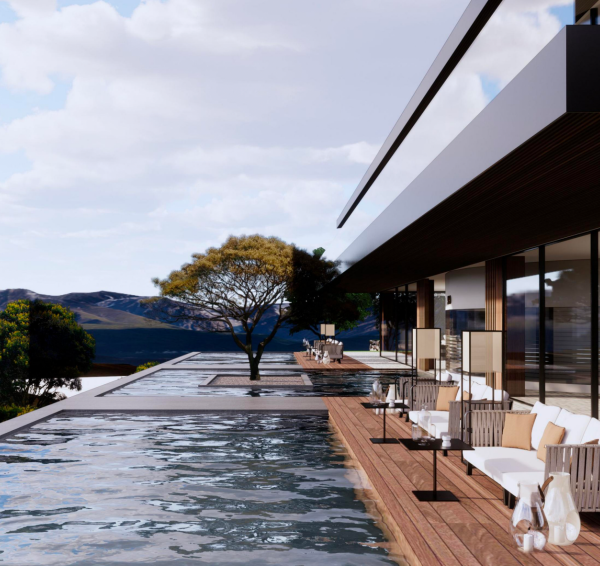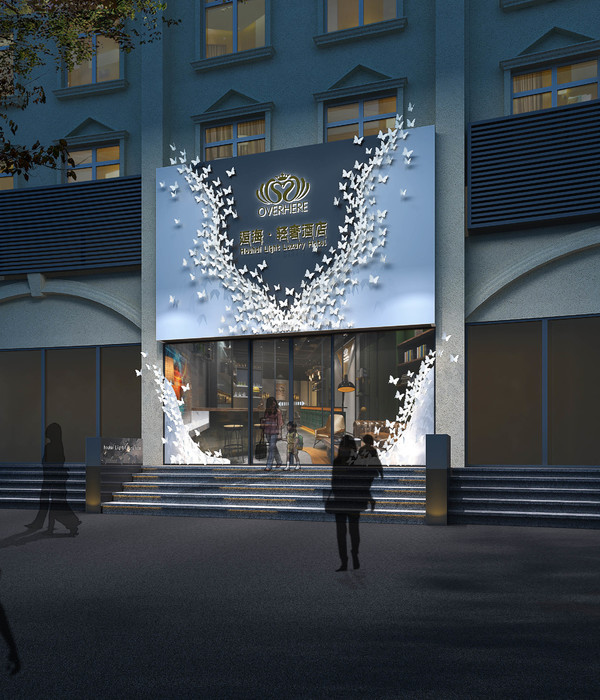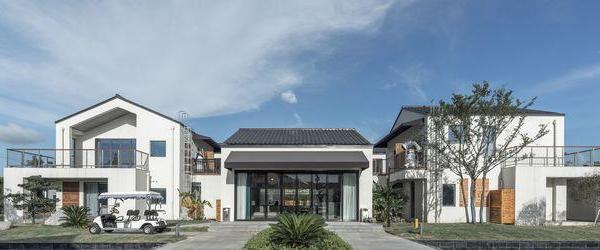Firm: IFUB*
Type: Commercial › Office
STATUS: Built
YEAR: 2015
Photos: Julia Klug (23)
Conversion and renovation of the raised ground floor of an old chocolate factory into the office of the Sauspiel GmbH.
Description
The task was not an easy one. An open office and a flat hierarchy were to be combined with the need for a lot of storage space and a separate little flat to host guests. Sanitation facilities and a little kitchen were also missing. An especially interesting problem to solve was the power and data supply of the new workplaces in a building, without destroying the wonderful original material for such profane reasons.
Location
The old factory is situated in the backyard of a compact city block of the Berlin district of Neukölln. The proximity to the "Landwehr-channel“ and the busy centers of Kottbusser Tor and Hermannplatz accounts for it ́s popularity amongst start ups and dwellers alike. The office is located in the raised ground floor, whereas two floors above the "Apartment H“ - also refurbished by the IFUB* - is situated.
History
The “Schokoladenfabrik” was built around 1870 and is therefore one of the oldest preserved commercial buildings in this part of Berlin. From 1926 to 1973 chocolate was produced here for real - giving name to the building up until today.
In 1976/1977 the building gained some fame, as it was converted into shared flats against the will of the building authorities. Even though the owner of the building approved the conversion, the building was more than once threatened to be cleared by the authorities. In the end, the eviction never happened and the fame of the Schokoladenfabrik spread across the city, nurtured by parties of the residents, the first turkish cultural association of Berlin and the kids theatre “Klecks”.
It was end of the nineties, beginning of the noughties, when the old rental contracts were ended and a slow conversion began. The new owner divided the building, selling it in parts to private and commercial clients alike. This made new fire prevention measures necessary which not only account for the ugly new fire escape in the middle of the facade but also for the complete refurbishment of the bearing structure. Fortunately massive interventions were renounced there, even though this formative building has never been put under monumental protection.
Spatial Concept
All considerations were driven by the wish to show and preserve the existing in it ́s original form. The removal of later additions and un- orderly structures was therefore the starting point for the spacial concept where the whole unit is reorganised only by adding two room-high installations.
The design of the new shows a strong connection to the existing and plays between the poles of old and new. Seen from outside the new installations integrate and subordinate to the old. Taking a closer look though, one discovers that the new, especially it ́s insides, offers some great surprises.
In the main office on the lower level, the installation is a wall-like built-in furniture that separates the working area from the anteroom. It holds not only storage and an open kitche- nette, but hides also toilets and a secret second entrance in it ́s insides.
On the upper level (above the gateway through the building to the inner courtyard) the second installation shows itself more openly as a new element. The litte "construction trailer“ contains another kitchen on the outside and a showerbath on the inside. This way the upper area can not only be used as a meeting and a lounge room but also as a little flat. With a separate entrance from the staircase, guests can be hosted here completely autonomous from the operating office.
Sustainability, Material, Colour
Conversions, especially when only taking place in a smaller part of a building, very sel- domly offer many possibilities for eco-friendly optimizations. Next to refurbishing and consealing the original box-type windows the most important measures therefore were to secure and uncover as many original materials and surfaces as possible.
Following the simple principle - everything you don ́t take away, you don ́t have to replace - all interventions were reduced to the necessary minimum.
One part of the new obligatory fire prevention measures was to overhaul the original bearing structure made from cast iron. The sandblasting before the new coating was used to bring forward the elaborately built bricks of the prussian vaulted ceiling under a thick layer of old paint.
This beautiful brick ceiling together with the as well original brick flooring forms the framework of the colour and material concept.
As the horizontals are red by nature, all vertical, space defining surfaces were kept in white to clarify the spaces. In the conse- quence everything inside these surfaces (columns, beams, tables, glas-walls) were designed in a distinct black-grey.
All new materials were chosen by criterias of high quality and maximum durability. In the anteroom and the upper level no original floors had survived. Green-white cement tiles in checkerboard pattern in the anteroom and pinewood floorboards in the upper level were chosen here - blending in with the existing but also supporting the atmospheres of the different uses.
Engineering
An especially challenging task was to supply the free standing workplaces without destroying the original flooring. The solution came from above. Eleven turnable steel cranes with moveable cable reels supply electricity and data for the tables - now free to be placed all around the office. Respectively special tables were chosen with long slots in the top to directly connect the computers underneath. Singular light bulbs at the end of the cranes together with linear lighting above the beams evenly illuminate the expressive ceiling.
Office
On the lower level the new built-in furniture combines toilets, kitchenette and storage while at the same time separating the stair- case and the anteroom from the spacious office with it ́s clear, almost square layout.
The room is only divided by glas-walls with big sliding doors that separate the working area from the meeting and retreating rooms.
Anteroom and kitchenette
The unit has two entrance doors right next to each other. As one is now hidden, the other entrance that had been weld shut by the for- mer owner, had to be reopened. The built-in furniture now shields an anteroom from the working area making it easy to enter the of- fice or drink a coffee without disturbing colleagues.
Across the entrance to the toilets (inside the furniture), an open wardrobe was combined with the structure of the new stairs while the lower part of the stairs is used for storing drinks and heavy goods.
The wood surface of the stairs optically leads from the more industrial lower level to the more cozy upper level.
Toilets
The whole interior of the built-in unit on the lower level is designed in dark colours. One can see that from the outside at the open kitchen but also and especially on the inside - where the toilets are hidden.
The tiny spaces are optically stretched by simply using two opposing mirrors. A single, diagonal light turns the illusion into a zigzag into infinity.
Meeting, Lounge / Flat
Up the stairs lie the low-ceilinged rooms abo- ve the gateway through the building.
The built-in furniture here houses another little kitchen, but also a showerbath. Therefore the upper level can not only be used for in- tense meetings or loud events on the games console in the back but also as a separate little flat for guests.
Accordingly the whole floor was designed in a more homely fashion with the pinewood floor and the colourful furniture.
The shape of the rectangular box under the vaulted ceiling reminded the IFUB* of an old construction trailer - the reason why the blinds and cabinet doors were designed with vertical lines resembling planks.
{{item.text_origin}}

