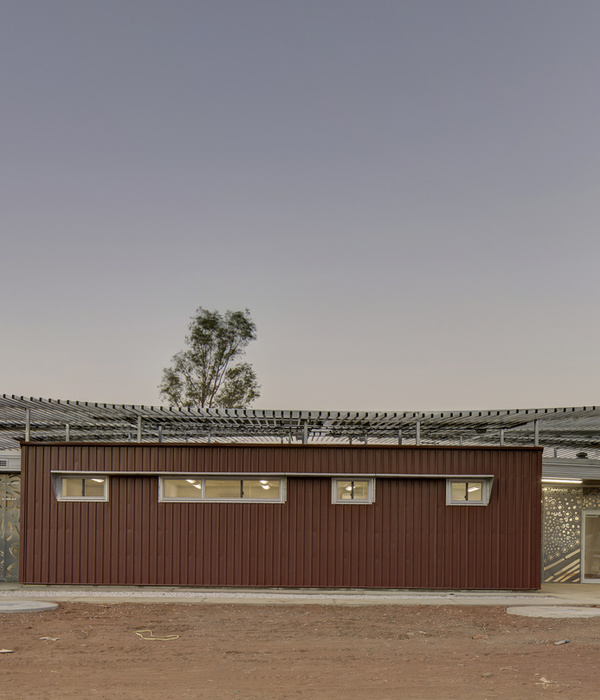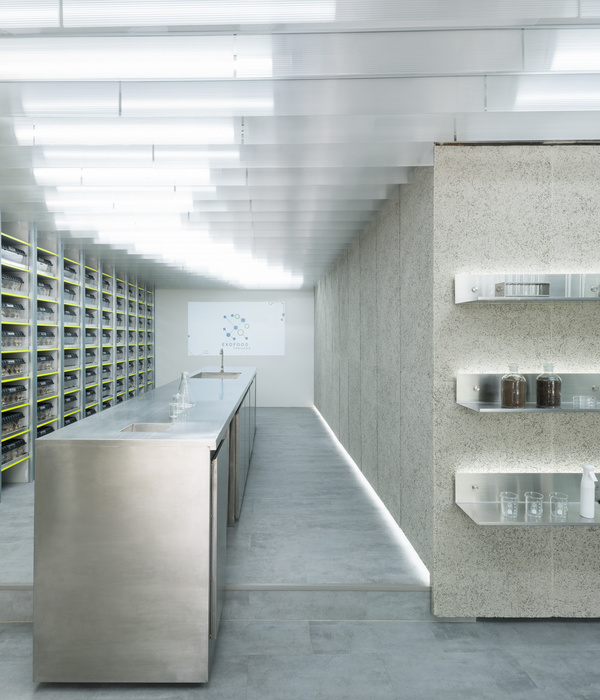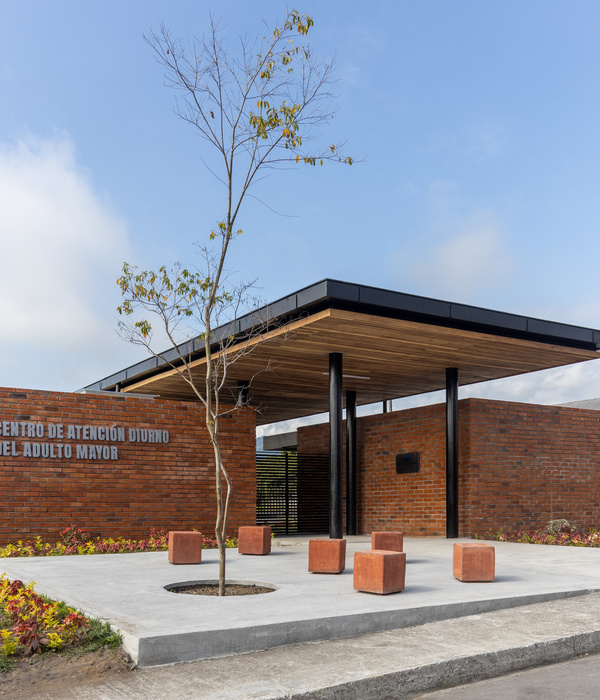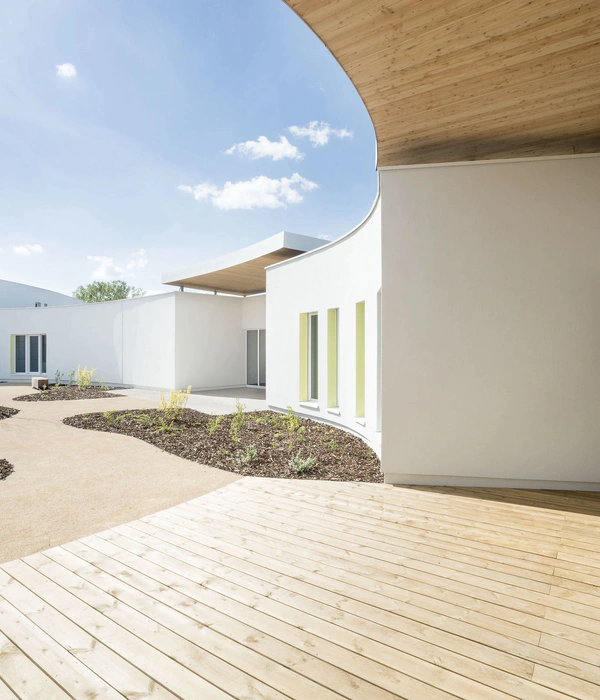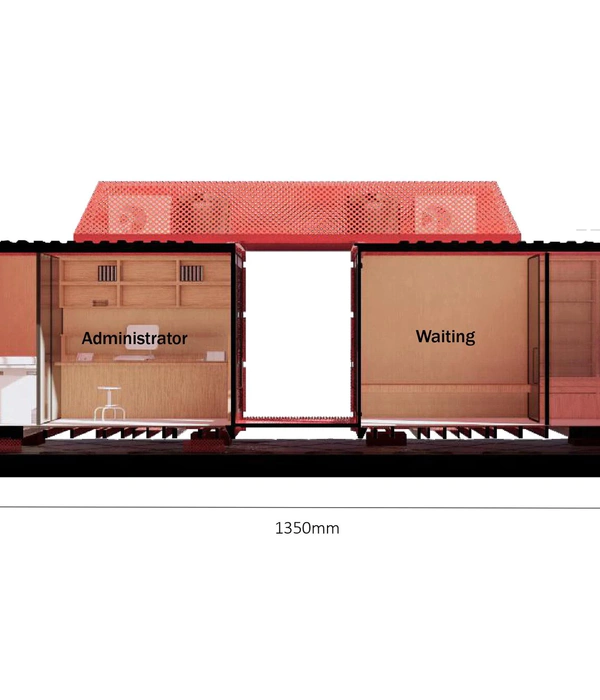Altus Architectural Studios designed a dynamic space for support and care at the Munroe-Meyer Institute in Omaha, Nebraska.
UNMC’s Munroe-Meyer Institute (MMI) serves individuals with intellectual and developmental disabilities and their families. Its new 220,078 square-foot, $91 million facility has four floors with three levels designated to serve patients. The fourth-floor yields office space for the 500+ employees who provide more than 50 clinical services for 15,000+ children and adults every year.
The design incorporated thousands of intricate details including low-sensory finishes, colors, and textures. Unique “respite zones” – equipped with dimmable lighting and paired with colors and textures designed to reduce stress from external sensory input – were strategically placed as calming areas for patients.
Installations included colorful water features, whimsical art, peepholes at varied height levels enabling floor-to-floor visibility for visitors of every size, and enhanced technology that enables remote and discrete observation for parents, researchers, and care team providers.
The new facility also houses the Caring for Champions Program, a collaboration with Special Olympics, to provide vision, dental, and weight management services, as well as the new, integrated Center for Autism Spectrum Disorders (iCASD), where MMI teams provide interdisciplinary care in a streamlined clinical experience. The new facility also features an expansive aquatic center with a recreational pool, therapy pool, and splash pad zone, a gymnasium, and a 100% accessible outdoor playground.
Design: Altus Architectural Studios Contractor: MCL Construction Photography: Brad Anderson
Design: Altus Architectural Studios
Contractor: MCL Construction
Photography: Brad Anderson
7 Images | expand images for additional detail
{{item.text_origin}}



