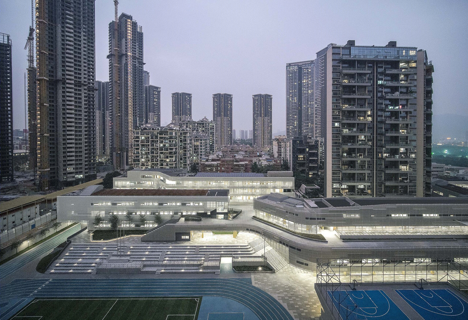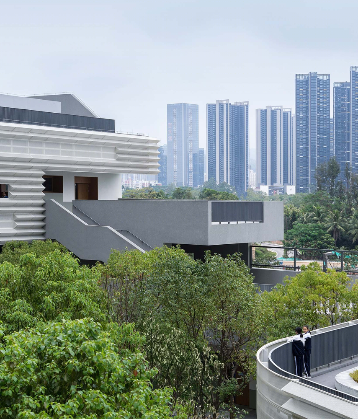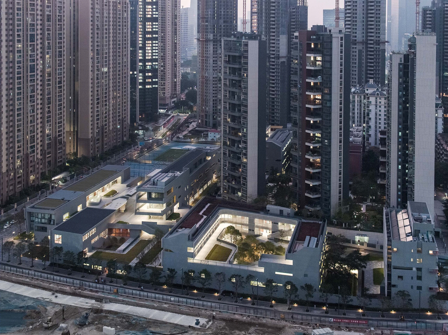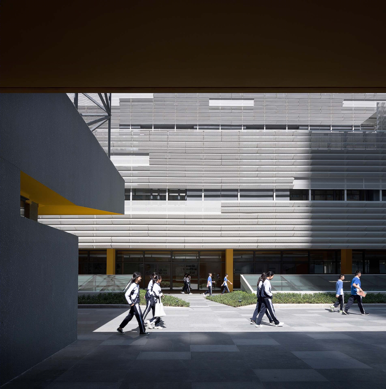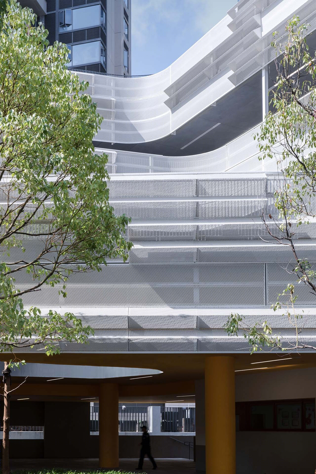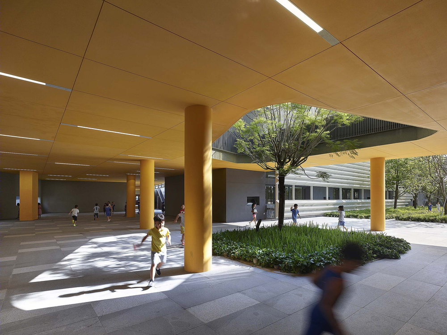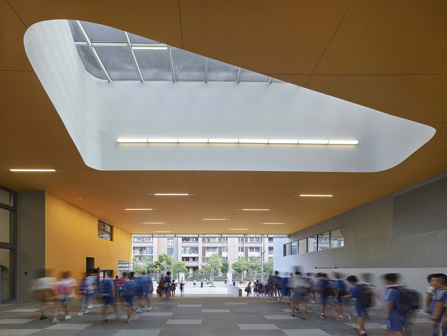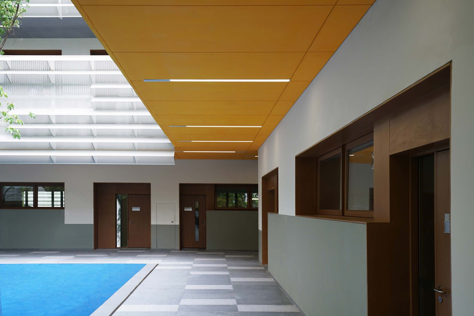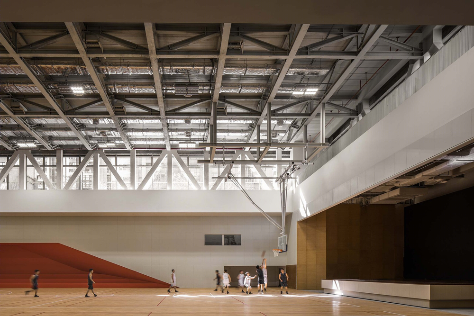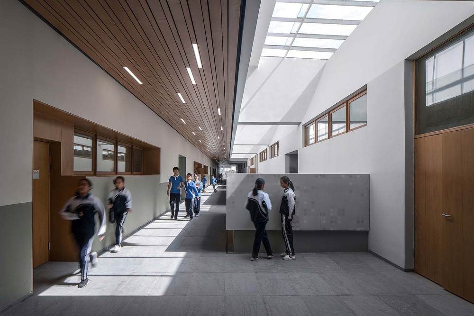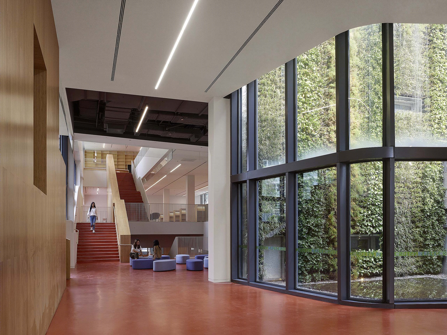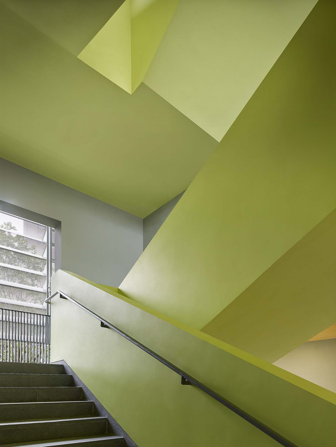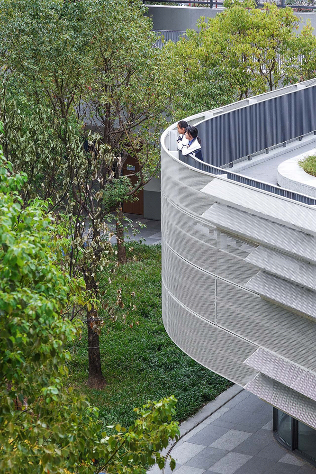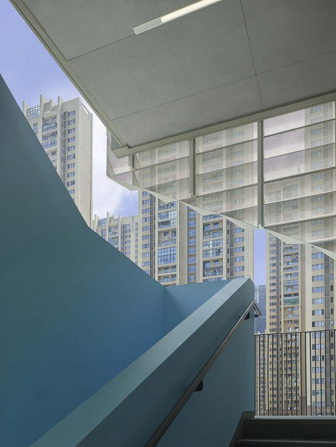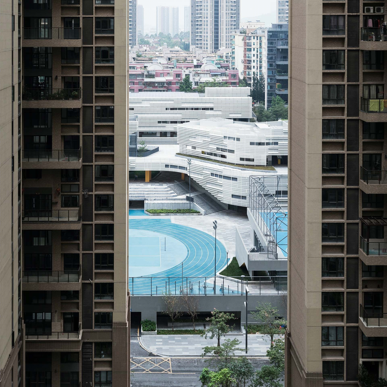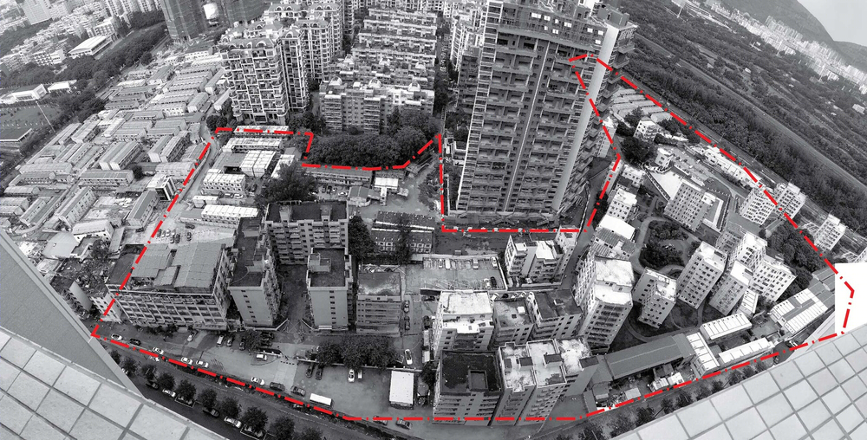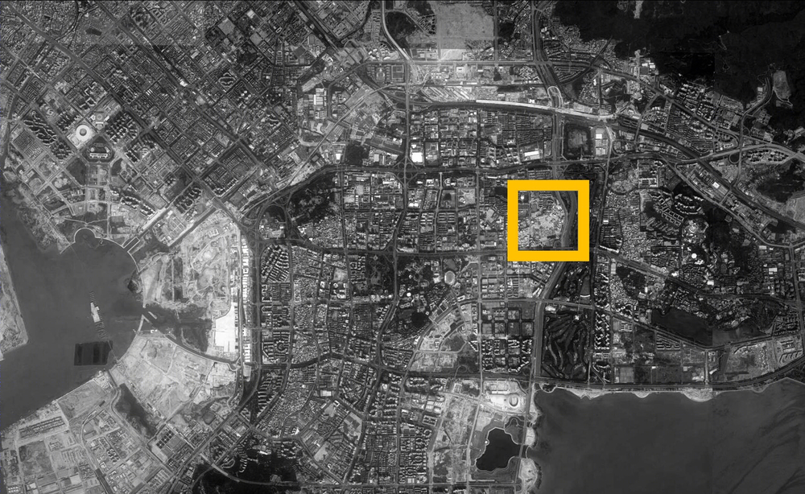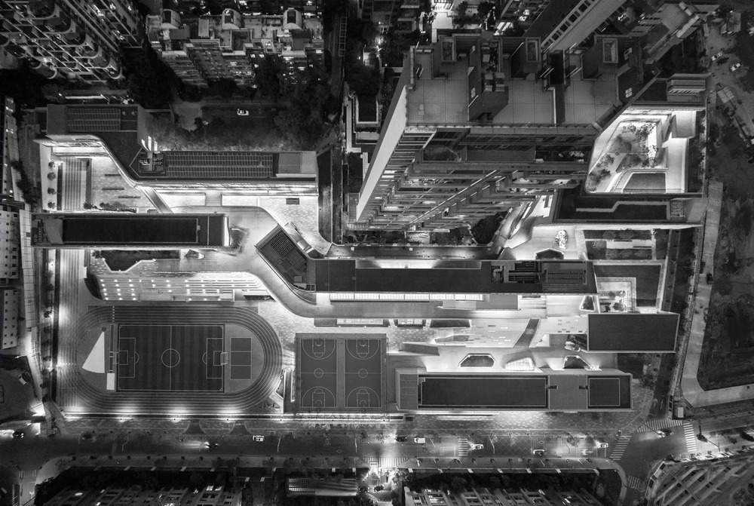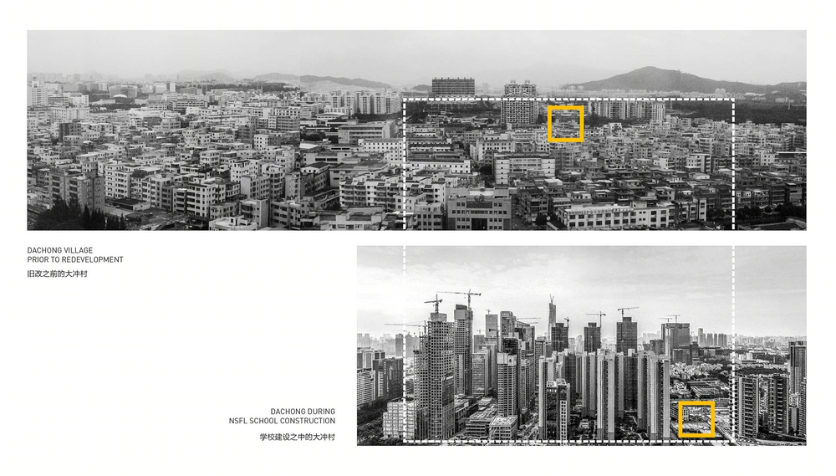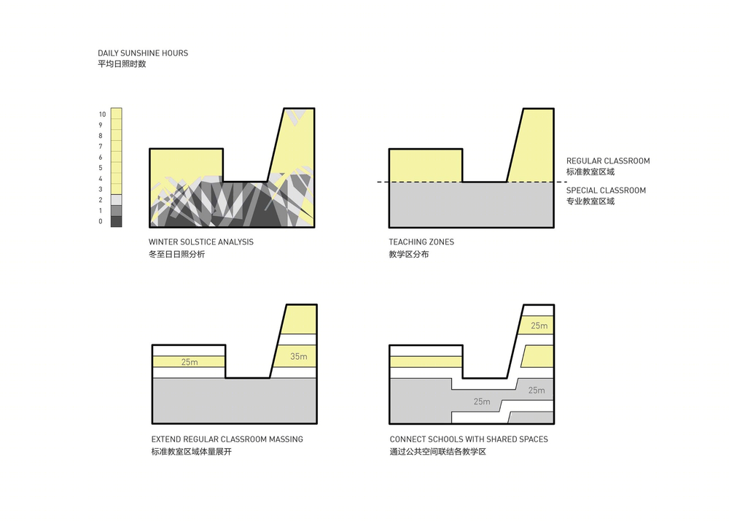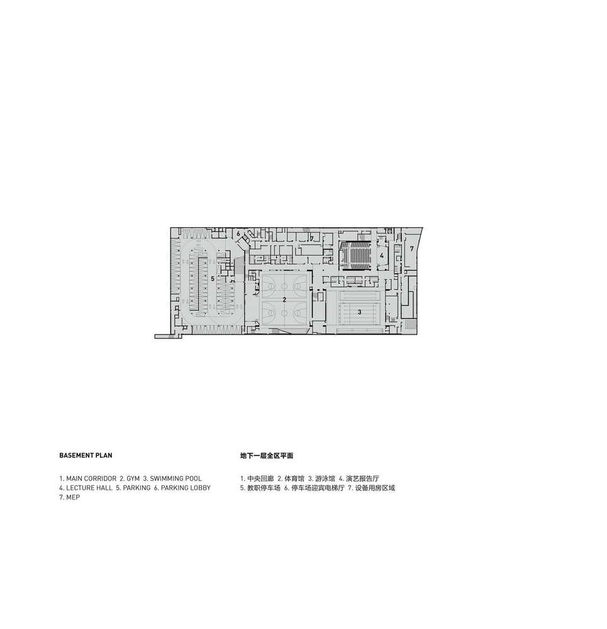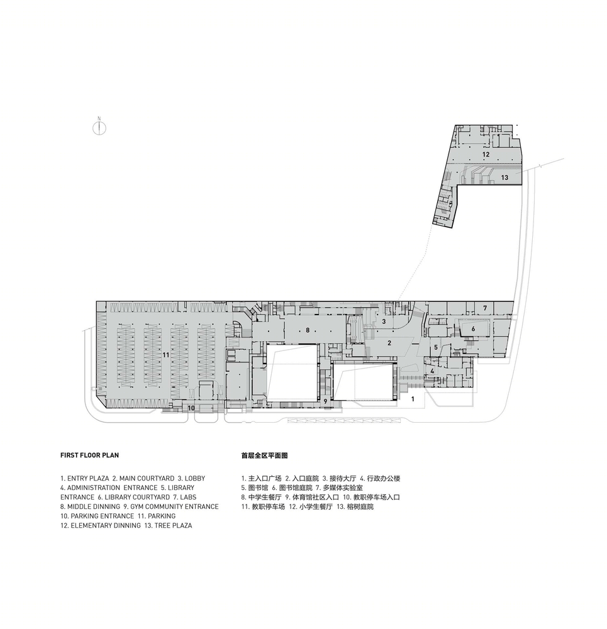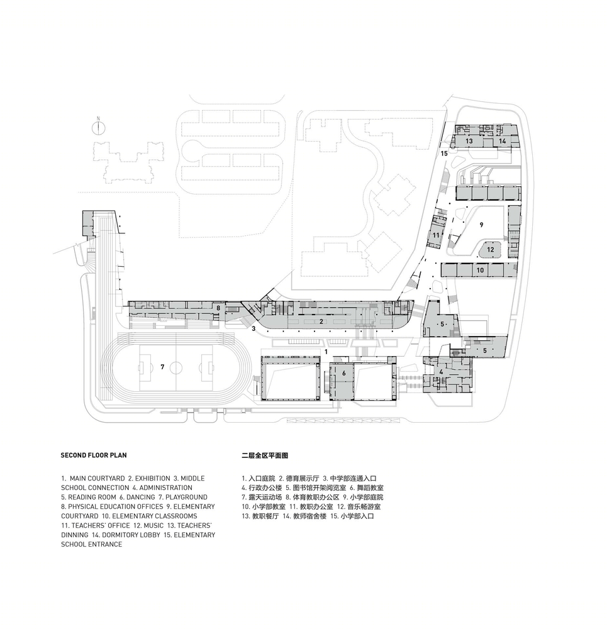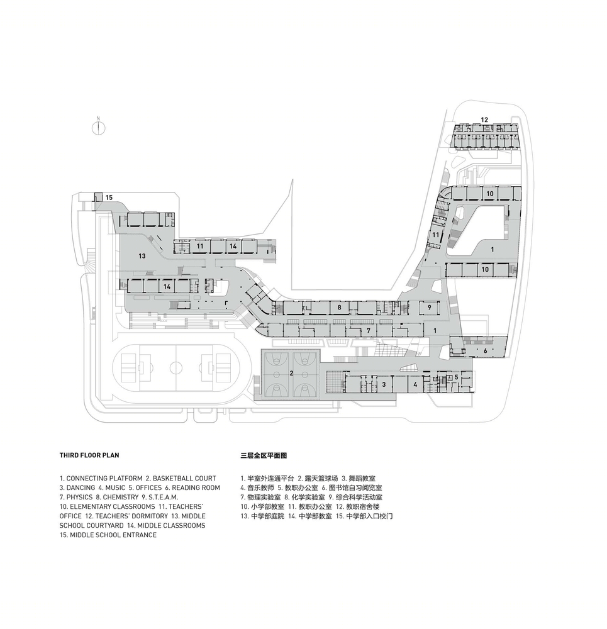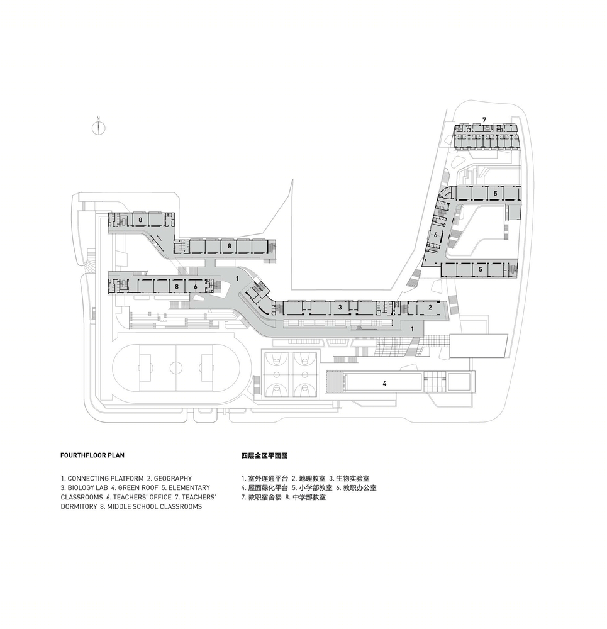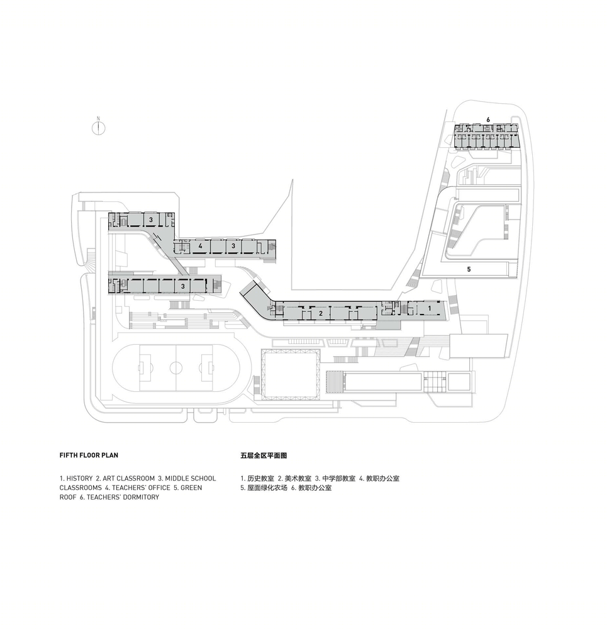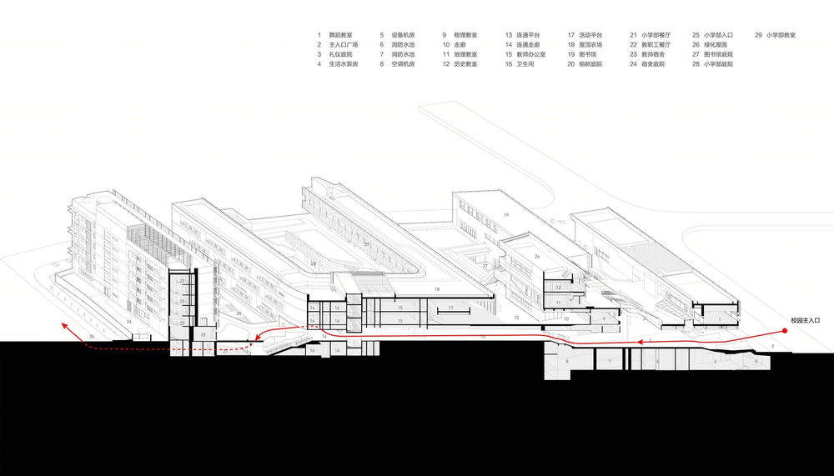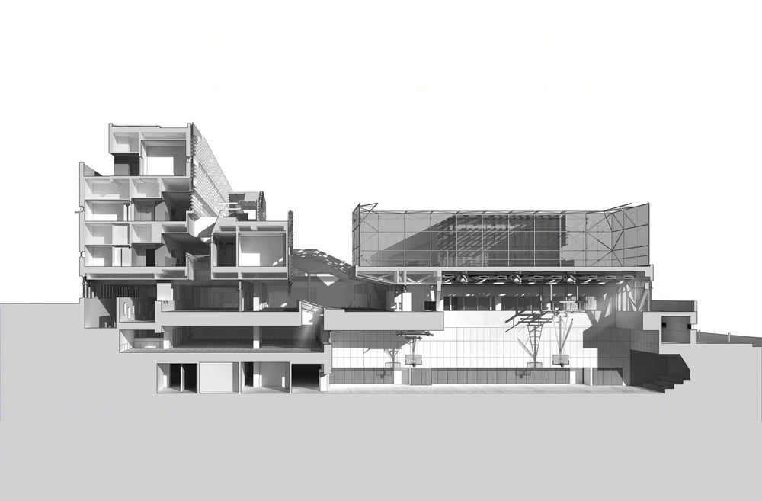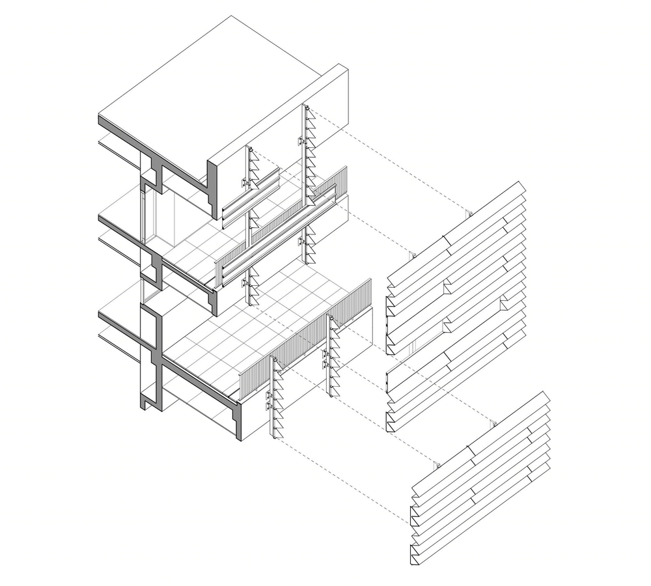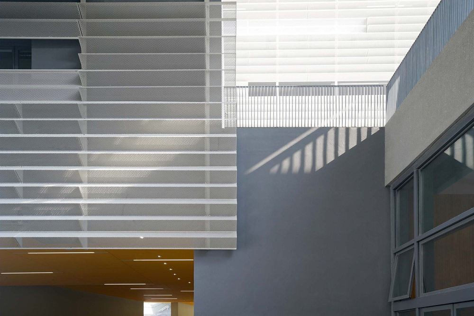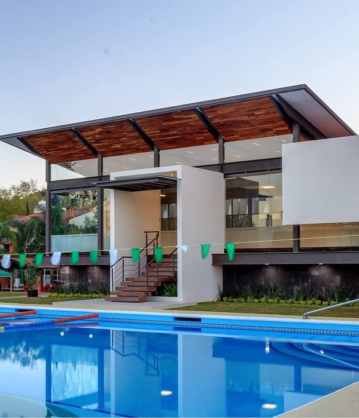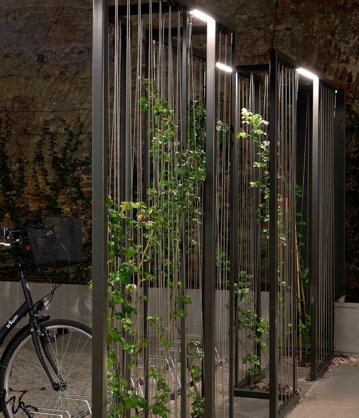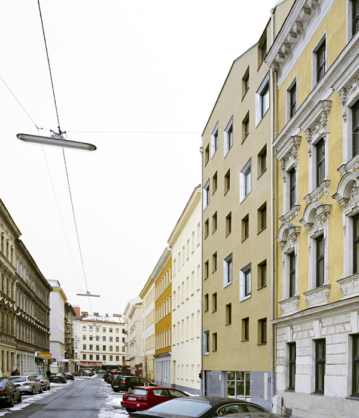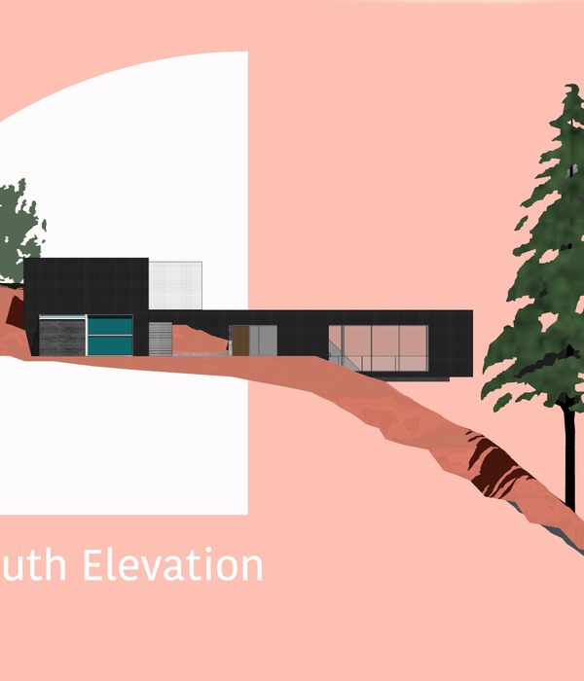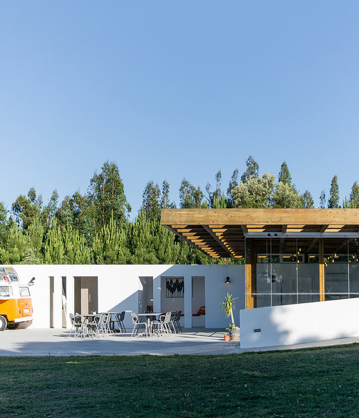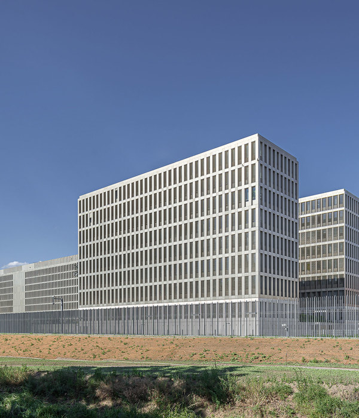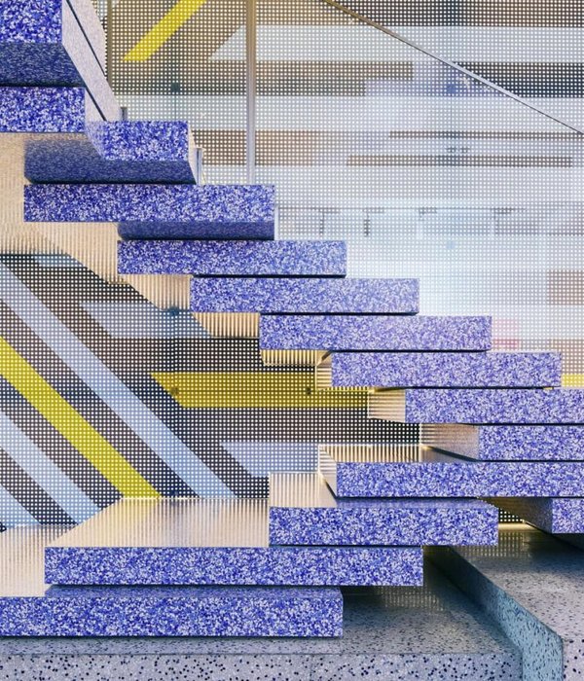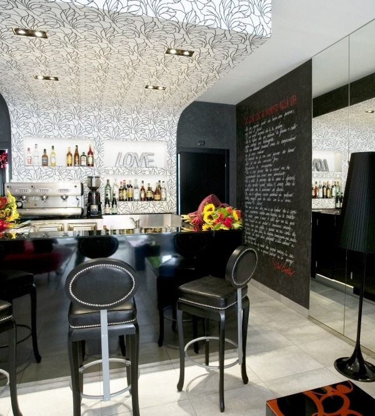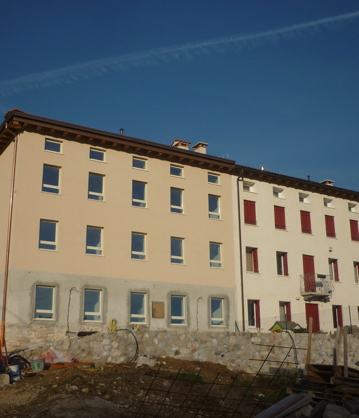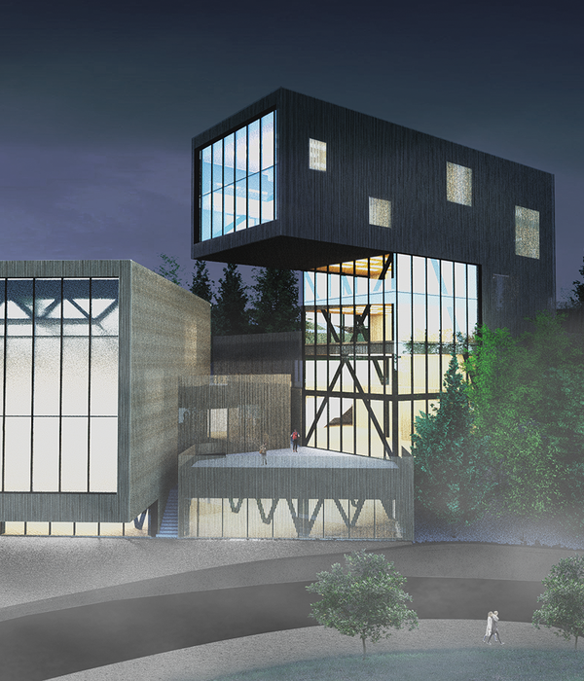深圳南山外语学校 | 融合自然与创新的教育建筑设计
The Shenzhen Nanshan Foreign Language School (NSFL School) is a 54,000 m² elementary and middle school campus that includes a comprehensive program including: regular and special classrooms, library, gymnasium, indoor swimming pool, auditorium, dormitory, as well as dining halls and dedicated playgrounds.
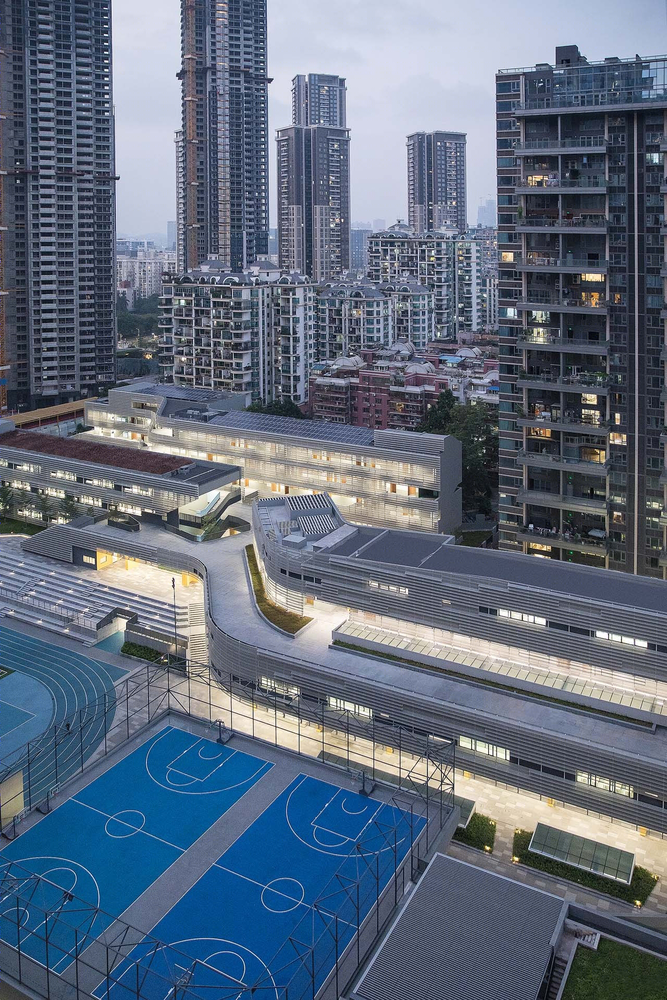
Located in Shenzhen’s DaChong neighborhood, the NSFL campus represents the last piece of a decade-long development, during which time the area transformed from an industrial outskirt into a contemporary vertical city.
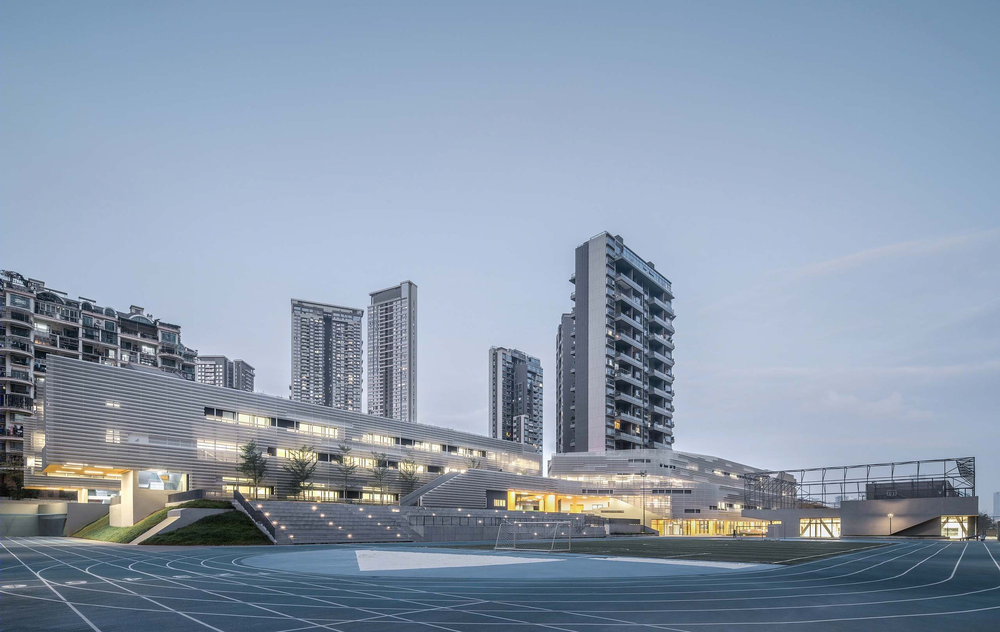
Surrounded by dense high-rise residential towers, the campus faces the challenge of stitching together a fragmented urban context resulting from a process of overly rapid urbanization endemic to the modern world. The design of the NSFL campus resolves these challenges via a multipronged strategy.
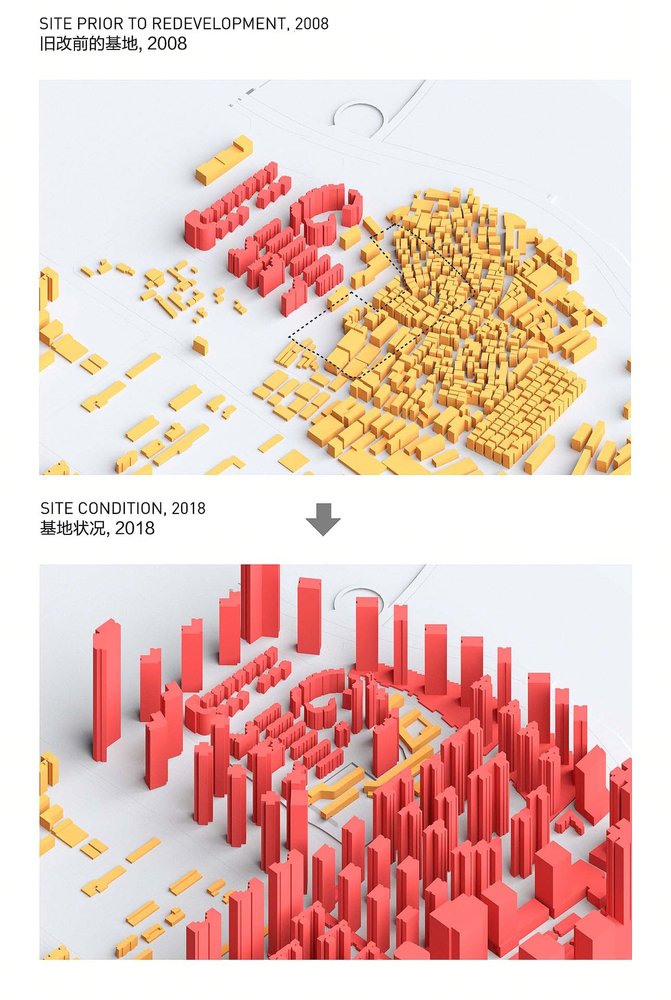
STRATEGY 1: HORIZONTALITY AND VERTICALITY The design started with our initial intention to create a natural and open environment for students that stimulates creativity and innovation.
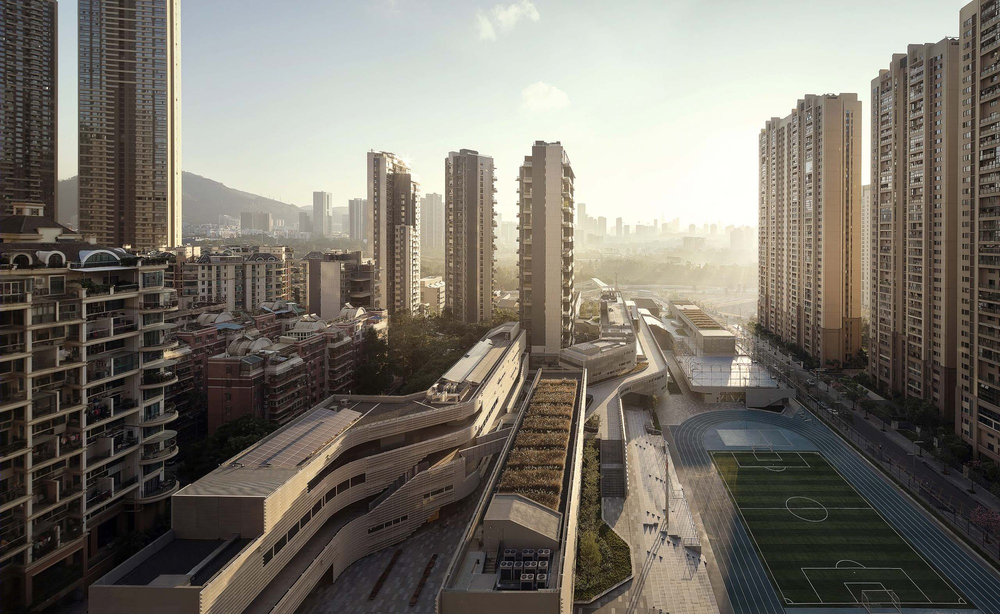
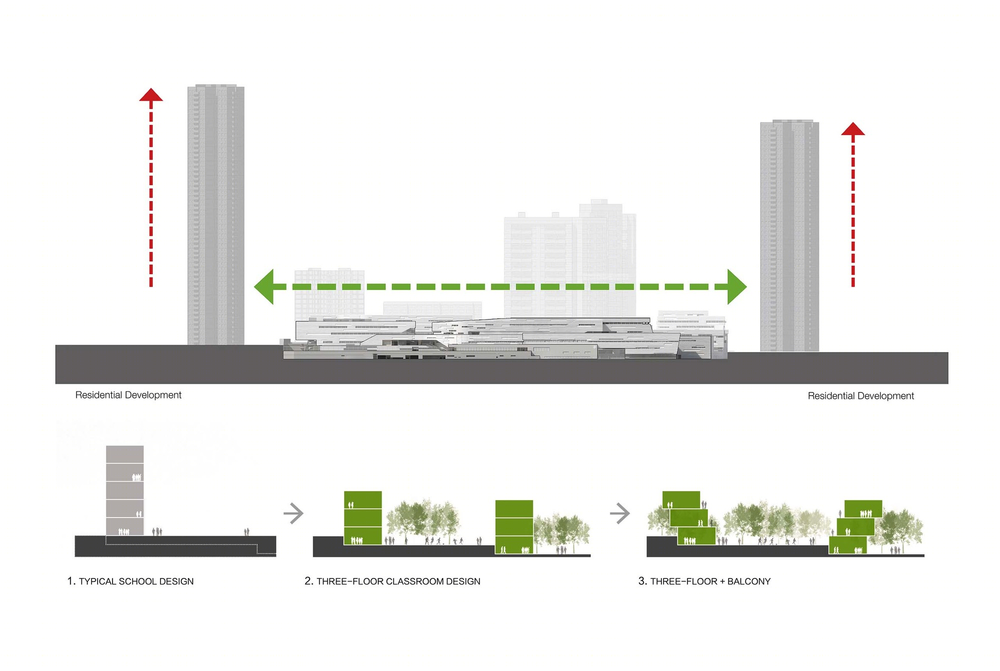
The NSFL campus is conceived as a sweeping horizontal garden that contrasts the dense, vertical urban environment that it serves. The design breaks the distinction between “building” and “open space” in favor of a low-rise, linear hybrid of close, semi-enclosed, and open green spaces.
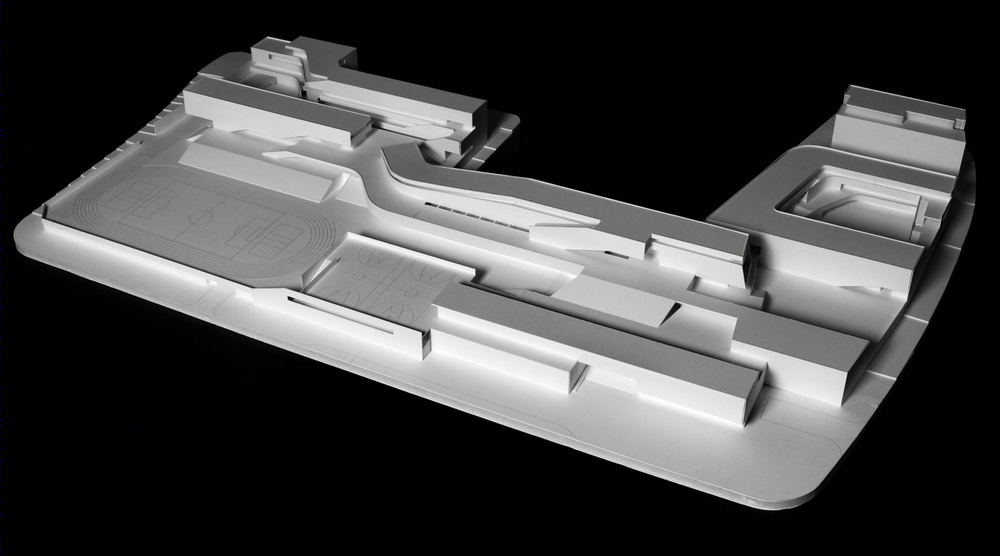
The design creates an open oasis for students and faculty within a high-density neighborhood and recreates a lost connection between humanity and nature.
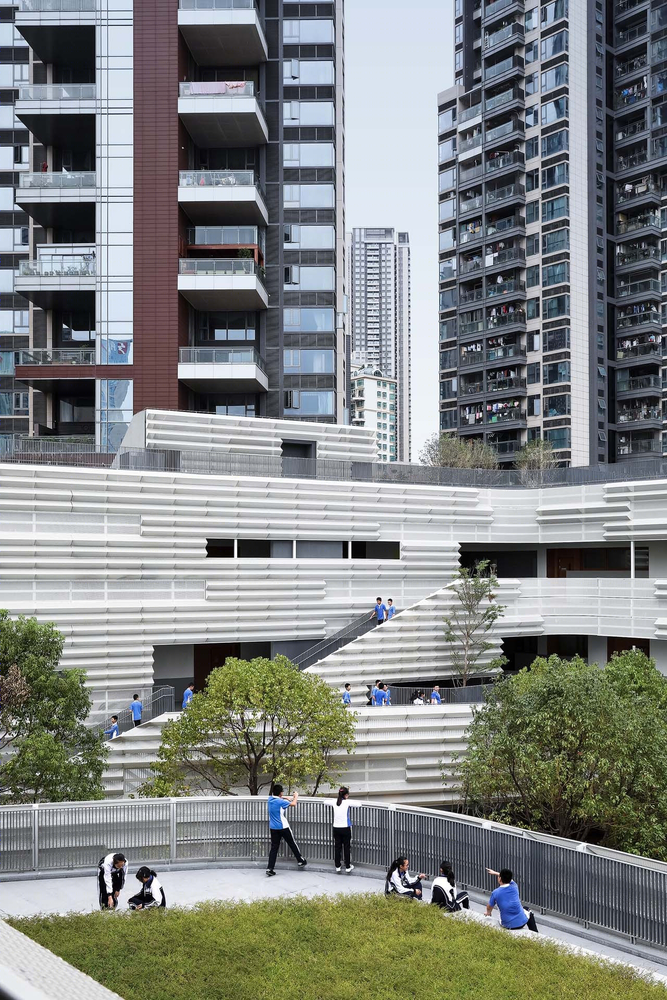
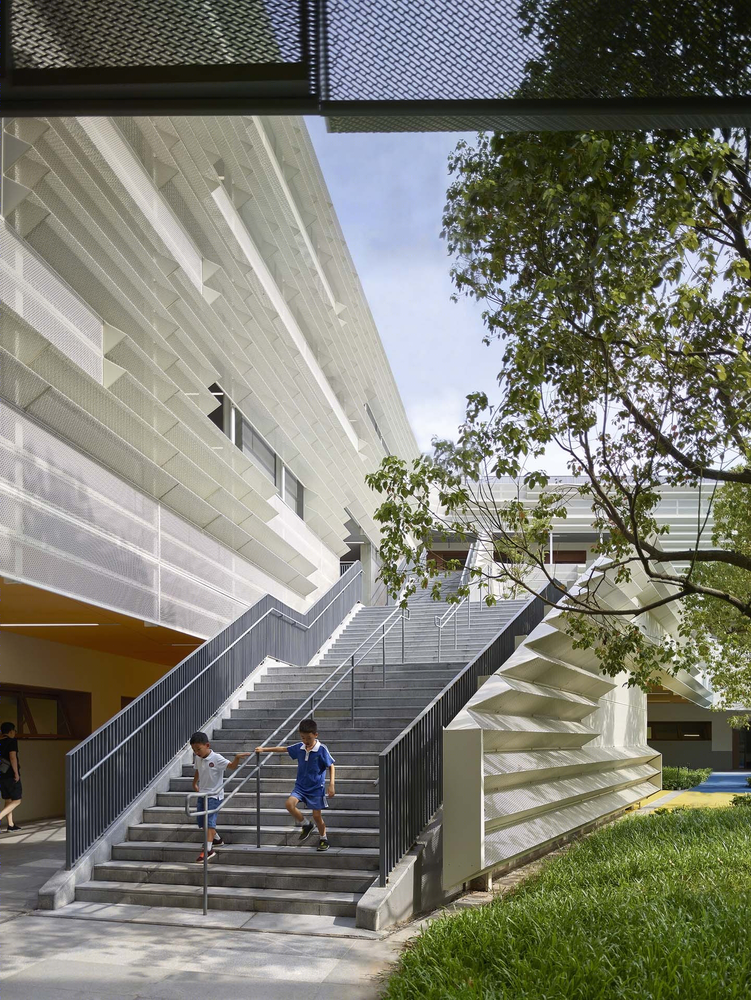
STRATEGY 2: THE WOVEN GARDEN The classrooms are arranged into sinuous ribbons that create six interconnected open spaces tailored to the specific needs of each teaching area.
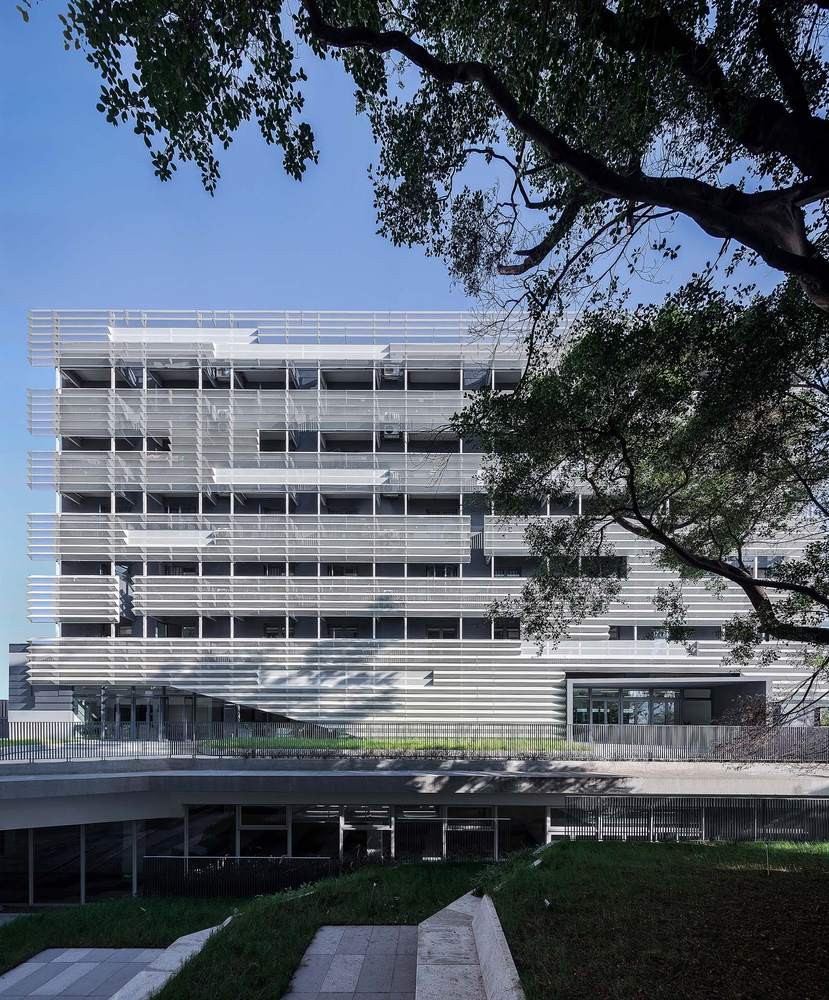
The six open spaces are differentiated as: an entry courtyard; a ceremonial court; the elementary school courtyard, the middle school courtyard; a sports courtyard, and a Banyan courtyard. Each public space is tied to one of the school’s major programmatic divisions.
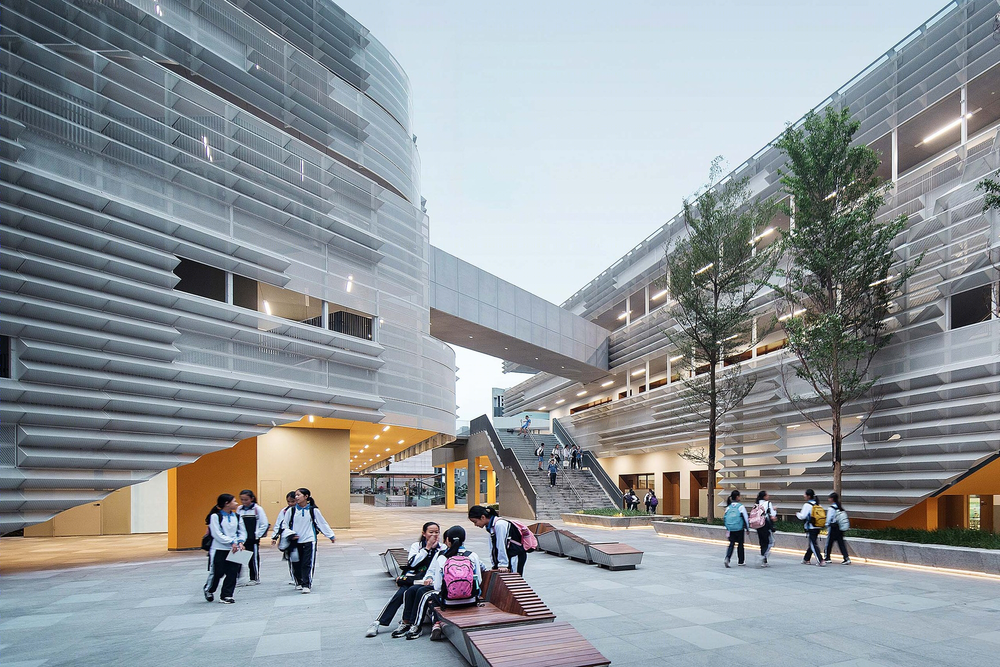
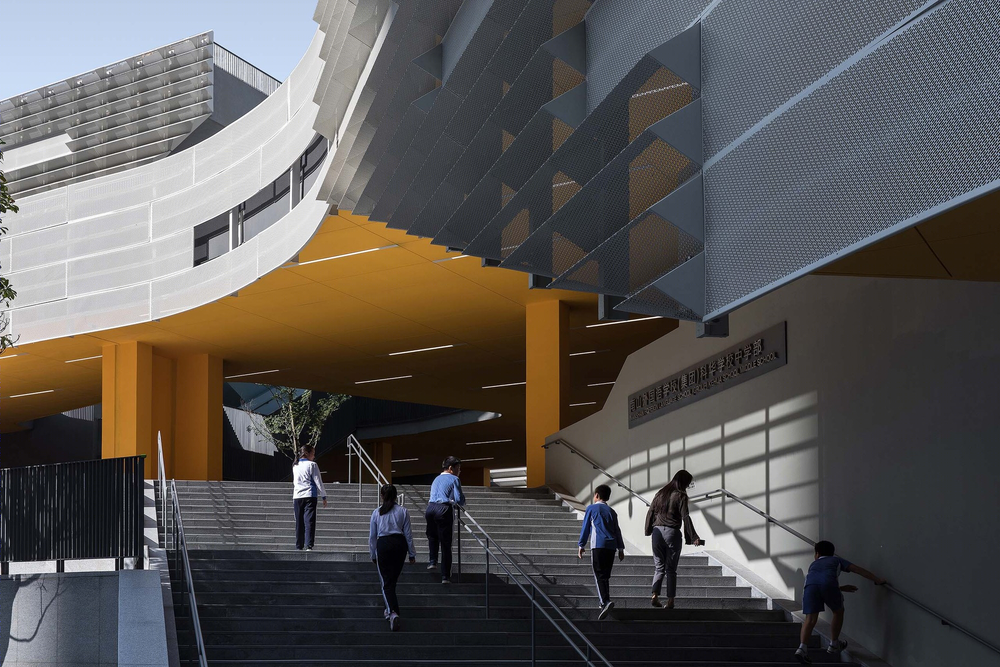
The classrooms are staggered in section to allow maximum access to natural light and views and are arranged in plan to maximize access to sunlight. The elongated open spaces arising from the linear ribbon arrangement are differentiated according to the needs to the program. The open public spaces associated with the specialized and middle schools are articulated as enclosed and protected courtyards.
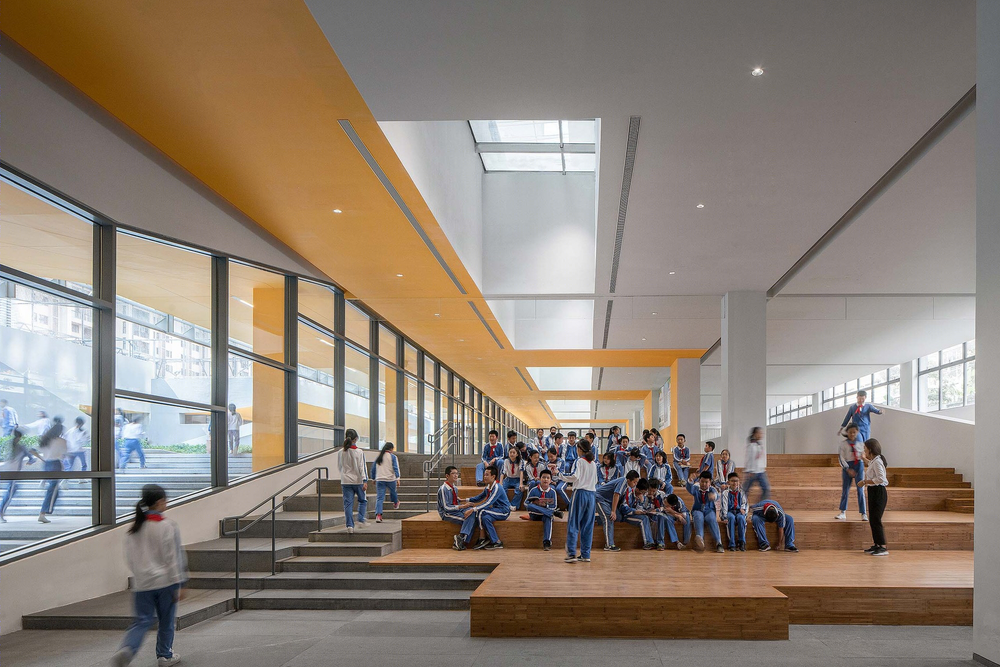
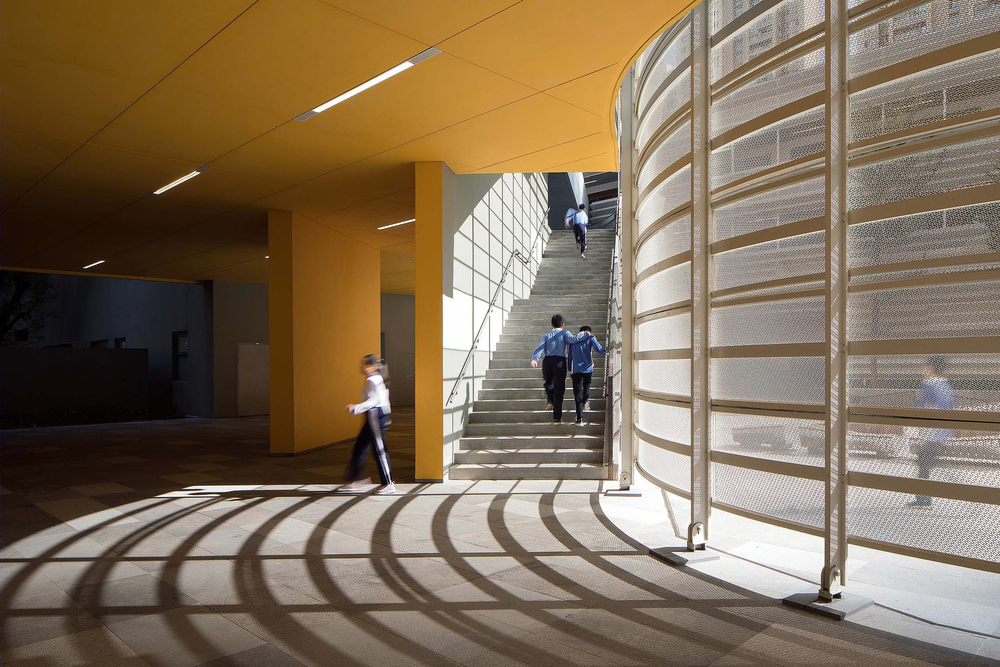
Adjacent to the primary school and the library, the outdoor spaces open into vast grounds used for physical activity. All of the courtyards are linked by a covered public path marked with a warm orange ceiling above the ground floor that allows students to access any part of the campus.
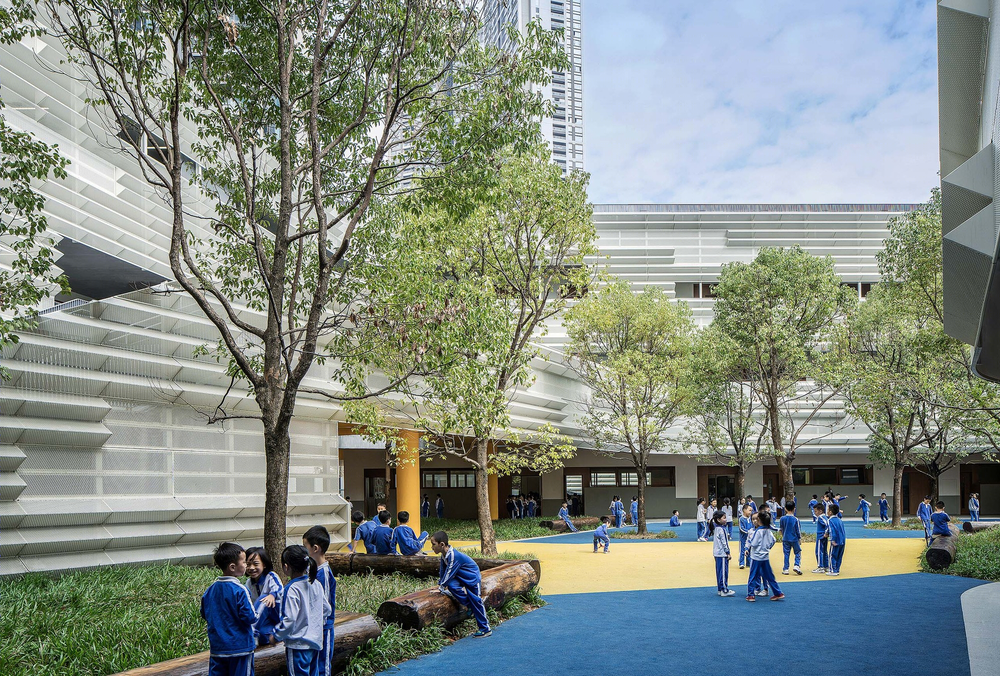
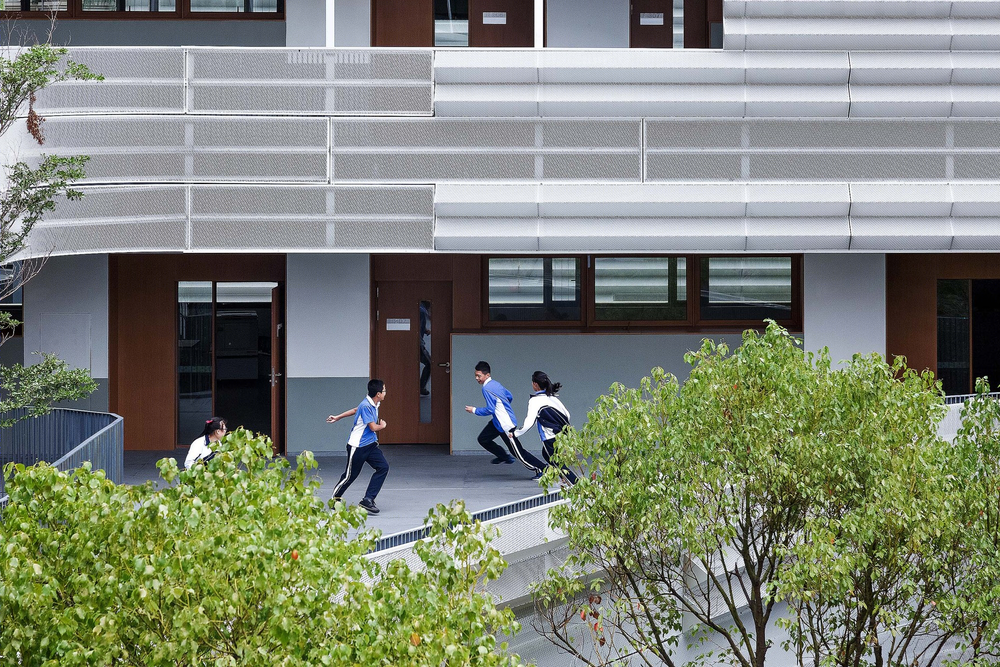
STRATEGY 3: A COMPREHENSIVE DESIGN STRATEGY The NSFL school intentionally breaks away from conventional school design strategies (which would divide the campus into “buildings” and “public areas” in favor of a sectional organization that maximizes access to green space and daylight. This allows for multiple sectional variations that allow for the creation of spaces optimized for play, for education, and for interactions. This sectional strategy also allows the design to respond carefully to different local environmental conditions.

The design of the school also takes advantage of the site’s natural slope. Larger program volumes, including: the gym, pool, dining halls, and auditorium are buried into the earth, creating terraced platforms corresponding to the site’s existing topography. These terraces form a new ground onto which teaching spaces and public zones are placed. The programs located above the new ground enjoy access to natural light and are easily accessible as their public entrances are located on top of the terraced ground plane.
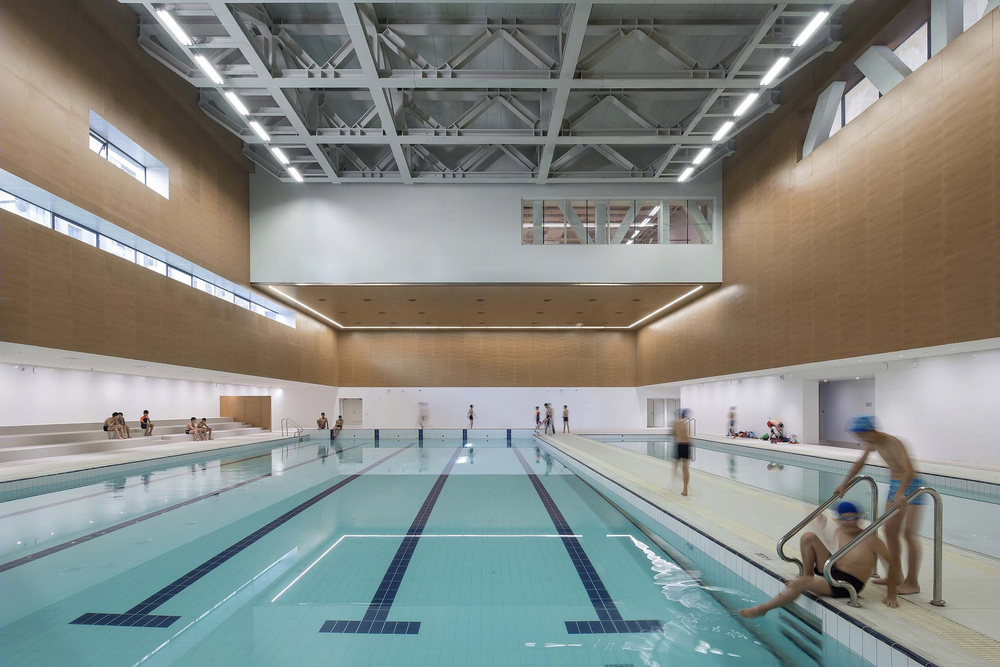
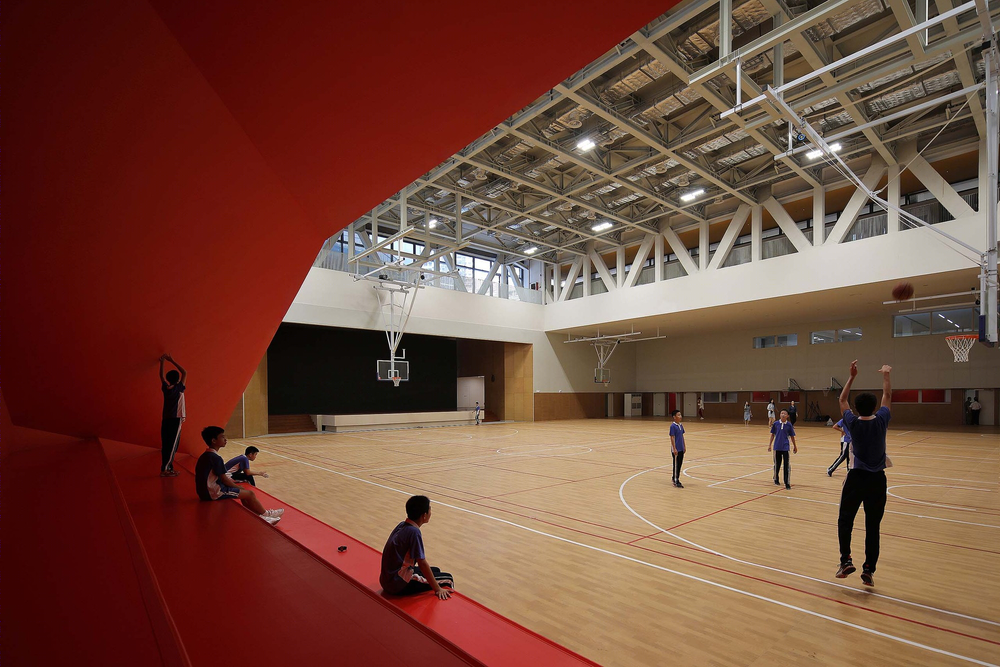
The architectural experience of the school is enhanced via a comprehensive strategy that extends the design into all other aspects of the final building including: the interior design, the landscape design, and the wayfinding strategy. The landscape architecture and planting strategy for each of the interconnected courtyards is designed to enhance the larger architectural and programmatic agenda. The wayfinding strategy blends with the architecture via a system of color zones that allow the building’s larger programs to be experienced and understood visually and are integrated with the necessary signage elements. In other words, the larger architectural strategies are integrated with every other aspect of the design and are carried into every possible detail.
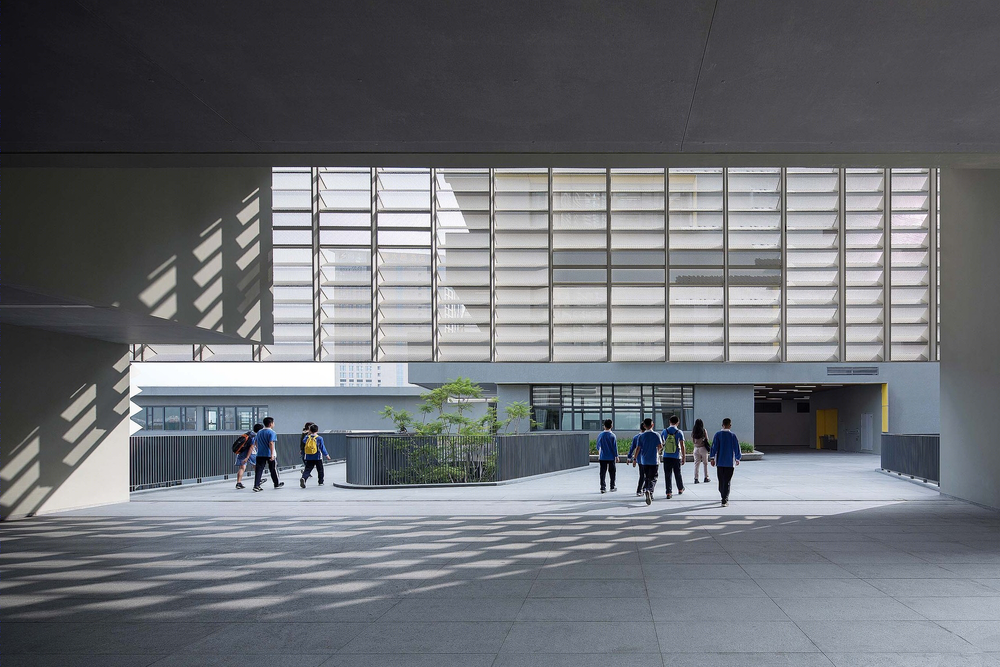
To further the connection between the building and its surroundings, the design of the NSFL school incorporates a comprehensive sustainable design strategy including natural ventilation and daylighting strategies that minimize energy use and respond to Shenzhen’s hot and humid climate. A series of overhangs; shading frames, and perforated aluminum shading panels minimize heat transfer to interior and public spaces while allowing for generous natural daylight. Confirmed via a digital solar radiance study, the daylighting strategy allowed the NSFL school to become the first comprehensive school with a LEED platinum rating in Southern China.

