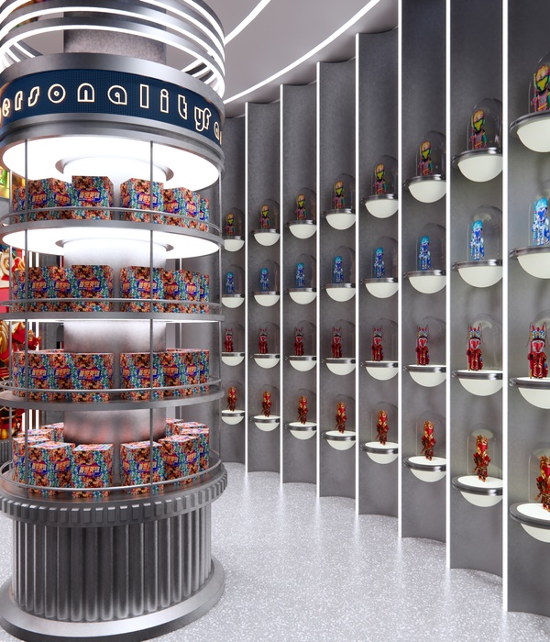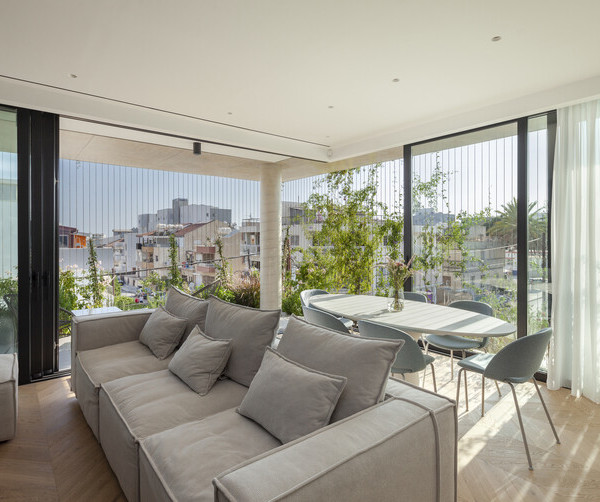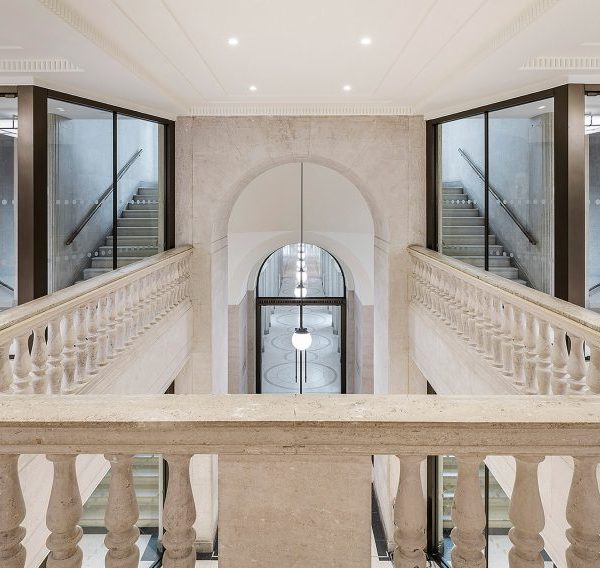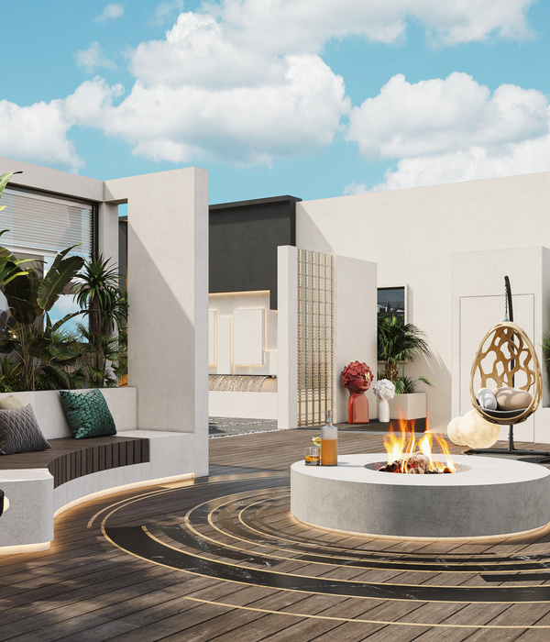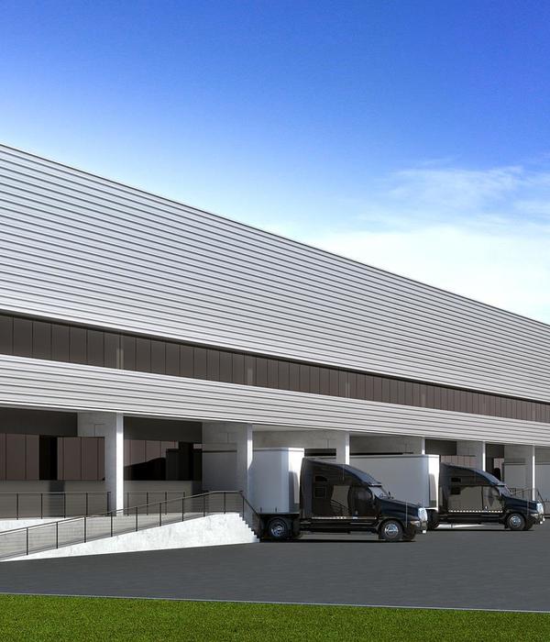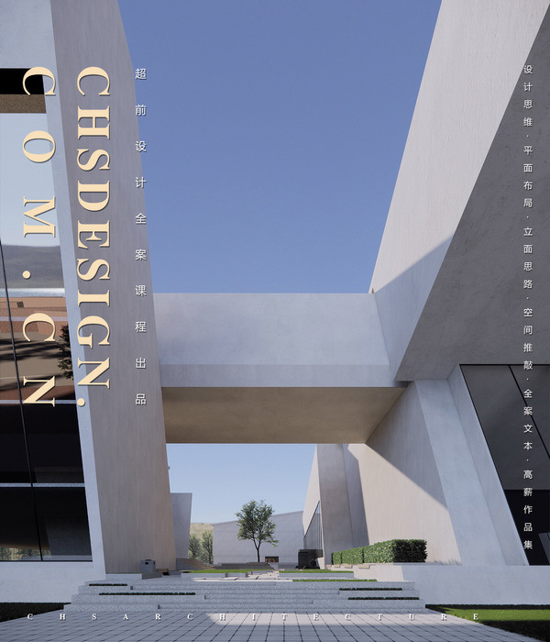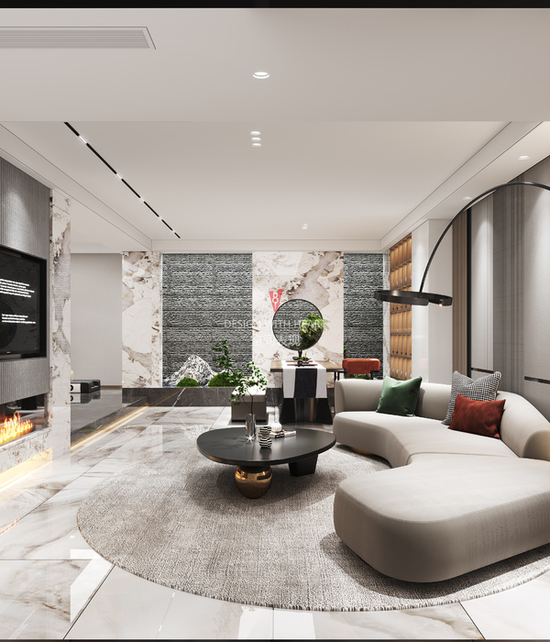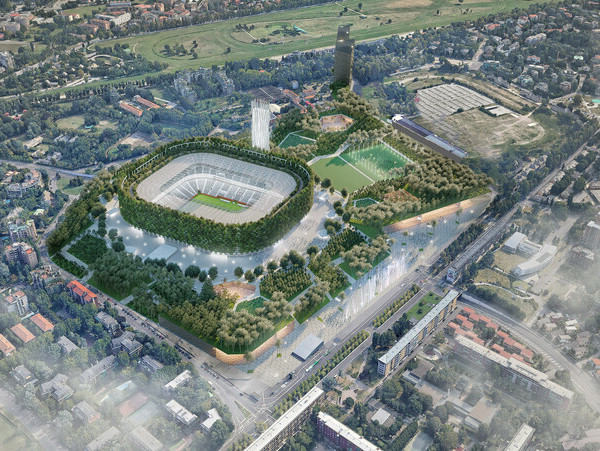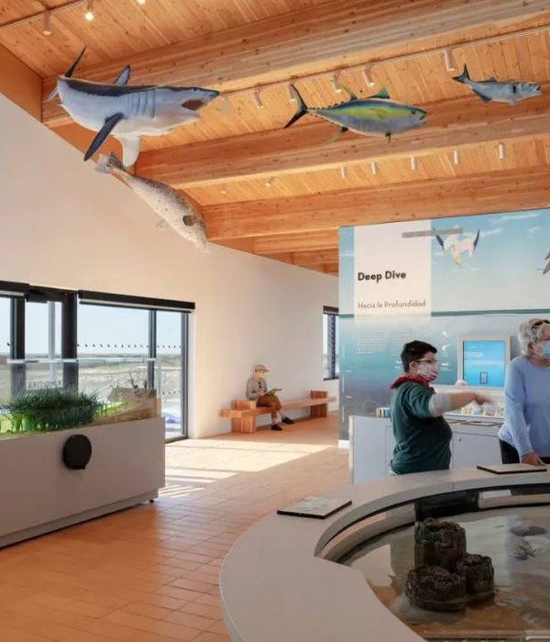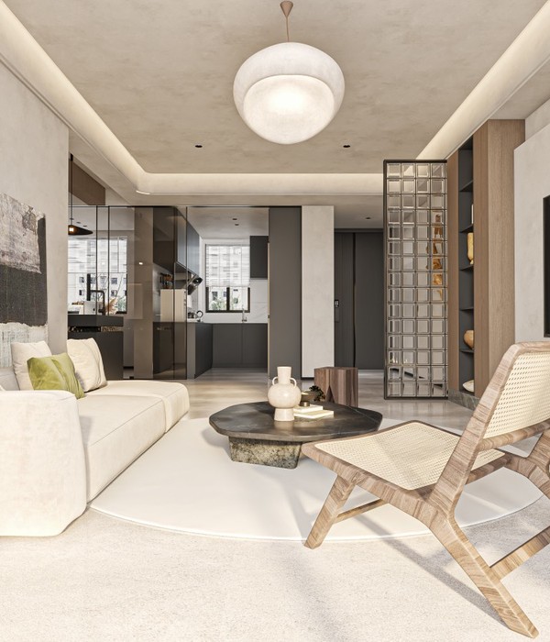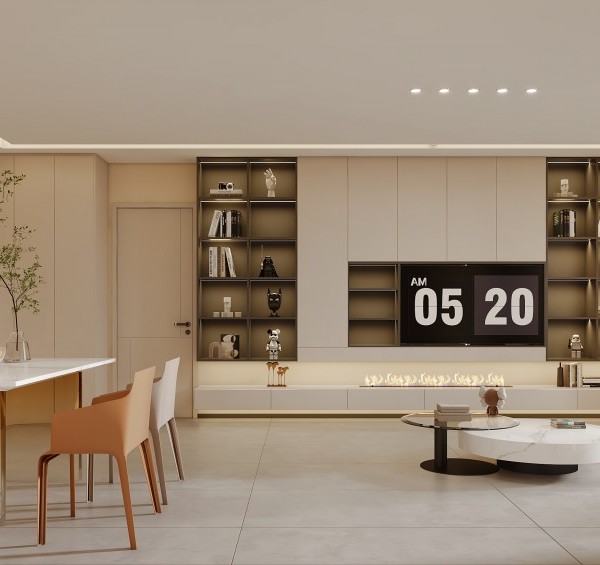The Fire House Lookout
The Fire House Lookout
The Fire House Lookout
The Fire House Lookout
The Fire House Lookout
The Fire House Lookout
The Fire House Lookout
The Fire House Lookout
The Fire House Lookout
The Fire House Lookout
The Fire House Lookout
The Fire House Lookout
This is a study of a house in its true context, instead of its idealized context—real nature instead of romantic nature.
It is a conceptual project that started out as a real one. A great client in California found our Seattle firm online, and hired us to design him a new house to replace one that had burned down in one of the increasingly frequent wildfires here in the West.
When our client tragically passed away, we were left with a project we loved which would never get built. We decided not to quit the project. Released from the need to sell our ideas to a real client, we decided to treat the house as a laboratory to study ideas about building in places where wildfire is a part of the intersection of nature and the built environment, as well as honor the memory of our client’s dreams.
The house is a long bar floating over a steep mountain foothill. A solid, concrete end of the bar containing private and service spaces is buried in the hillside. At the other end, a cantilevered glass living space dissolves above a hazy valley below. We brought light into the buried portion of the house with scoops into the roof and hillside. A detached cube further up the hillside has a garage and a space for visiting kids or guests.
And in answer to the contextual challenge we decided to tackle—the natural and man-made threat of destruction by wildfire—we surrounded our structures with a protective, second skin. Dark gray ceramic tile, which is naturally fire resistant, is layered over perlite insulation and cement board. This assembly acts as a sort of fireman’s coat around the primary structure. It also presents an opportunity for a liminal space between the second and primary skins which can serve as a covered deck that could open the house to the outdoors on temperate days, and shade the living spaces from direct sun. A series of sliding cement board panels can be closed in the event of evacuation during a wildfire, leaving the contents of the house protected.
Our renders show the house in its real context; its true nature. In one, a wildfire is visible in the distance. In others, smog and smoke surround the house and obscure the commanding view. We introduced a palette of blue-green, black and white to stand out from the contextual pinks and tans.
Graphics by Paul Michael Davis Architects
Paul Michael Davis
Terence Wong
Status Unrealised proposals
Type Single-family residence
{{item.text_origin}}


