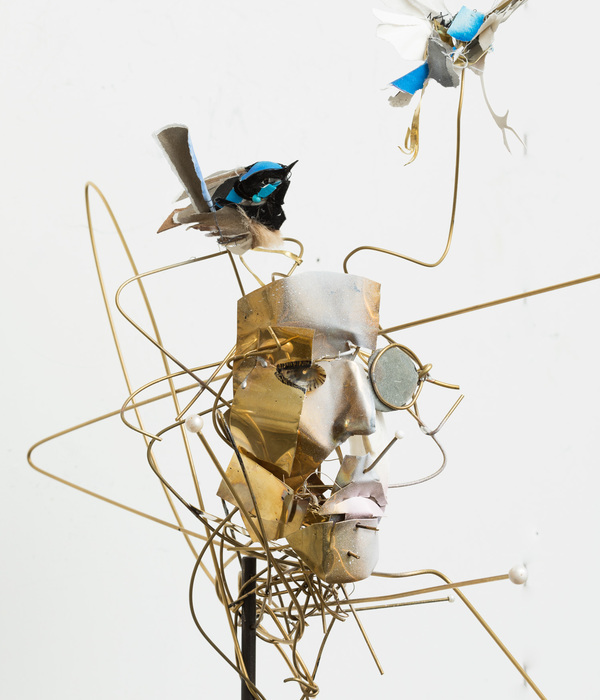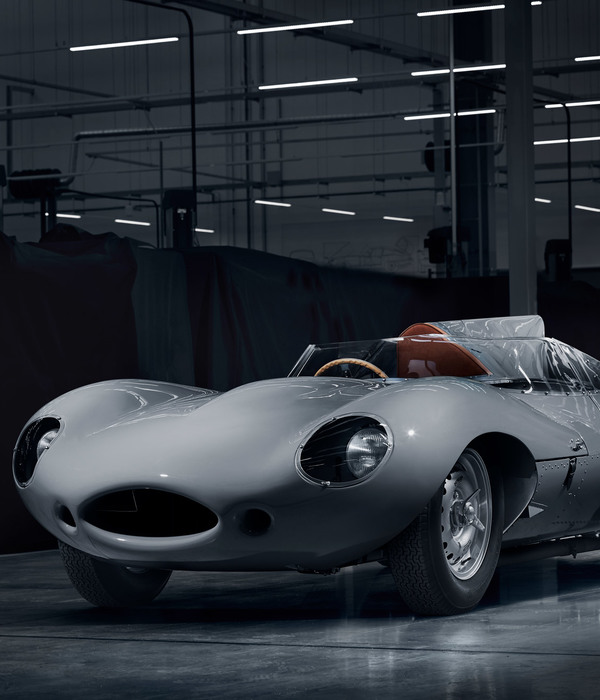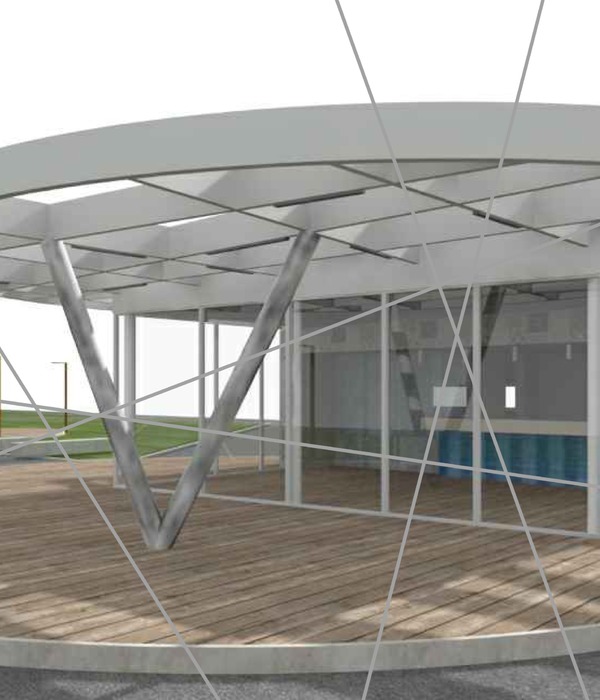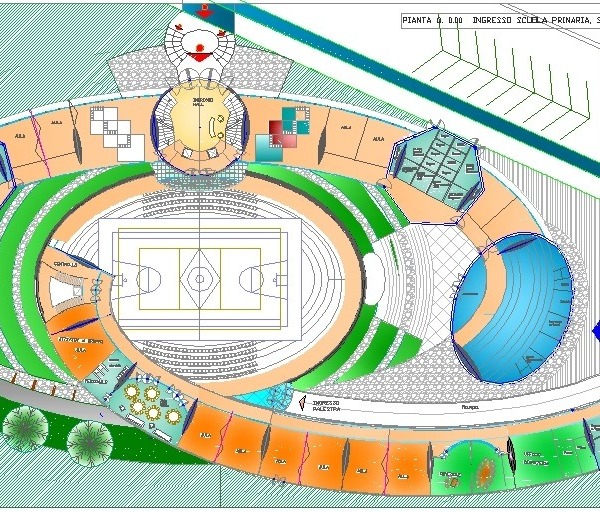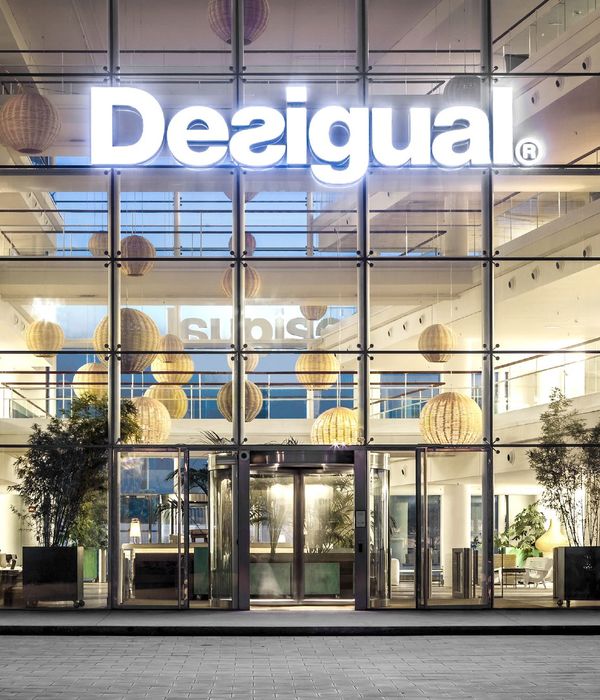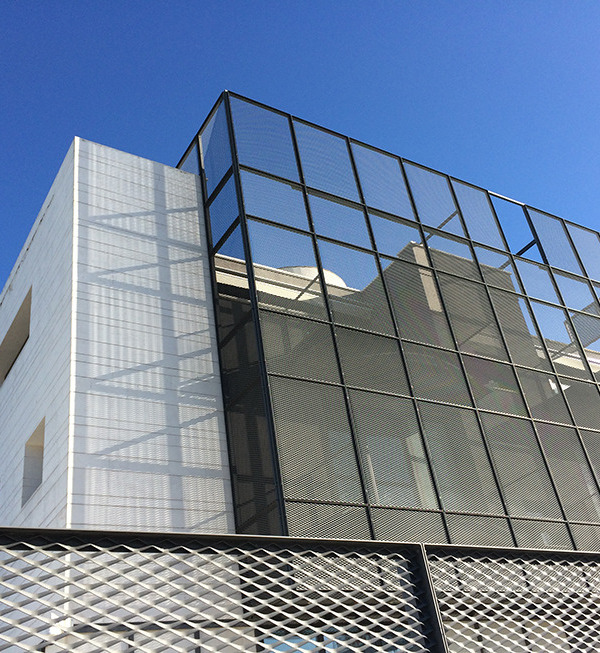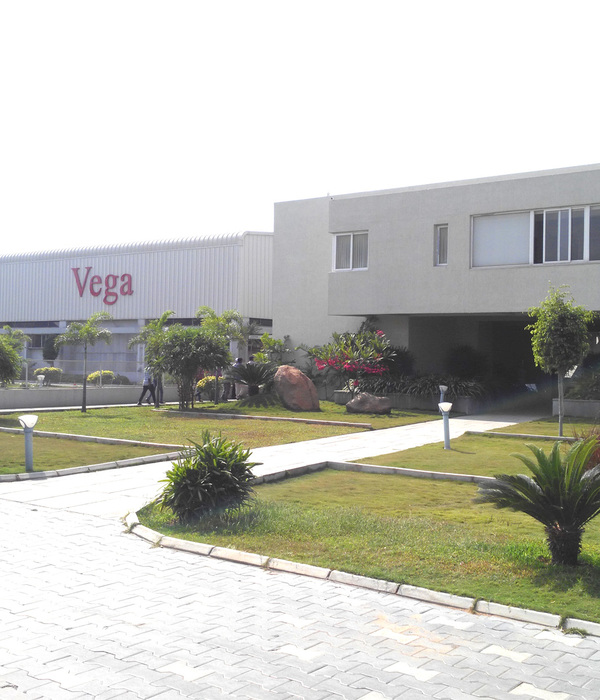It is located in the outskirts of the city of Morelia, Michoacán, Mexico, within the facilities of the club Country Club Las Huertas. The request of the administration and the partners was the design of a new enclosure that would welcome the discipline of spinning, since the area where the activity takes place lacks optimal facilities. The request was in the first instance only the building to house the sport, but would have to move in a place isolated from the rest of the property since the occupation of land was at the limit.
We proposed placing it as close as possible to the perimeter of the pool since it serves as the nucleus of the entire complex. The choice of the terrain was decisive, we decided that it would take part of the trot track. In order not to impede the flow of the partners, it is resolved by raising the building half height, managing to extend the architectural program to two floors. Another substantial aspect was the integration of the existing materiality and form, respecting the architectural language that makes up the club.
The ground floor is flanked by a series of masonry columns and flagstone walls where the upper structure rests, the main function is to shelter the sun and meditation area. His stay attached to a mirror of water that poses in cantilever, generates a space of sound and visual relaxation, also has a service area.
The first level plant was perhaps the biggest challenge in the project, it was needed free in its entirety, to solve it we opted for a hybrid structure, consisting of PTR, "I" beams, load-bearing walls and concrete slabs cast in situ. Its exterior and interior shows a simple volume, pure and well defined, with its exposed structure. To the front it is glazed in its entirety obtaining the best views of the complex, to the rear it is partially closed by a series of perforated metal screens, which allow the entrance of the necessary sun, since it is the west façade. As far as the ventilation is concerned, it is passive, the natural entrance occurs through the area of the screens, with sliding gates that allow to manipulate the fresh air at will; the hot air generated inside the room is expelled by wind extractors. An essential part of this building is the audio, half of the slab is raised half level, inserting a kind of wooden drawers, obtaining an exponential improvement of sound. This is how this new building is integrated, which goes from being just a space for a defined activity to become iconic of the Country Club Las Huertas.
SPINNING CONTRY CLUB LAS HUERTAS
INFANTE ARCHITECTS.
-ARQ. MAURICIO ALEJANDRO INFANTE GONZÁLEZ
-ARQ. PEDRO CESAR INFANTE CONTRERAS
2015
350.00 M2
MORELIA, MICHOACÁN, MEXICO
ARQ. CHRISTIAN ALDO PECINA
ING. HUMBERTO SOTELO
HECTOR CORTEZ OROZCO
SALVADOR CALDERÓN
VICTOR MARURE
- INTERCERAMIC FLOORS
-CEMENTS AND MORTARS CEMEX
- HELVEX BATHROOM ACCESSORIES
-LIGHTS TECNOLITE
Year 2015
Work started in 2015
Work finished in 2015
Main structure Mixed structure
Client COUNTRY CLUB LAS HUERTAS
Contractor ADMINISTRACIÓN DEPORTIVA ESPECIALIZADA S.A. DE C.V.
Status Completed works
Type Sports Centres / Sport halls / Fitness Centres / Sports Facilities
{{item.text_origin}}

