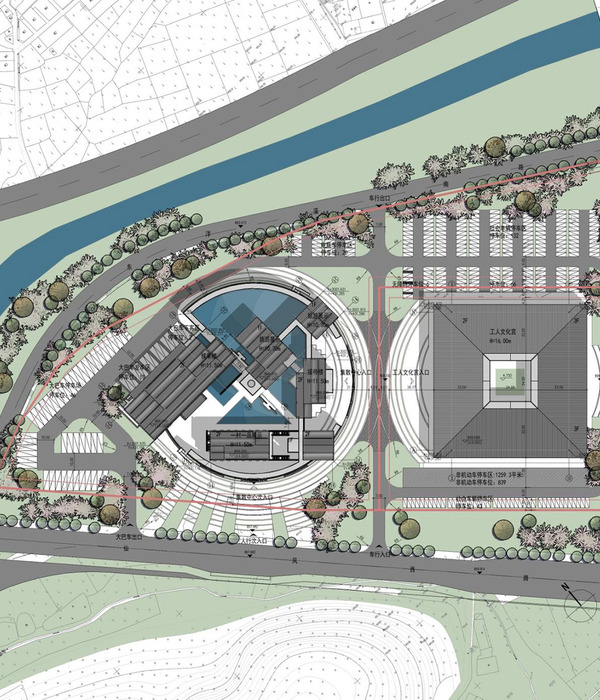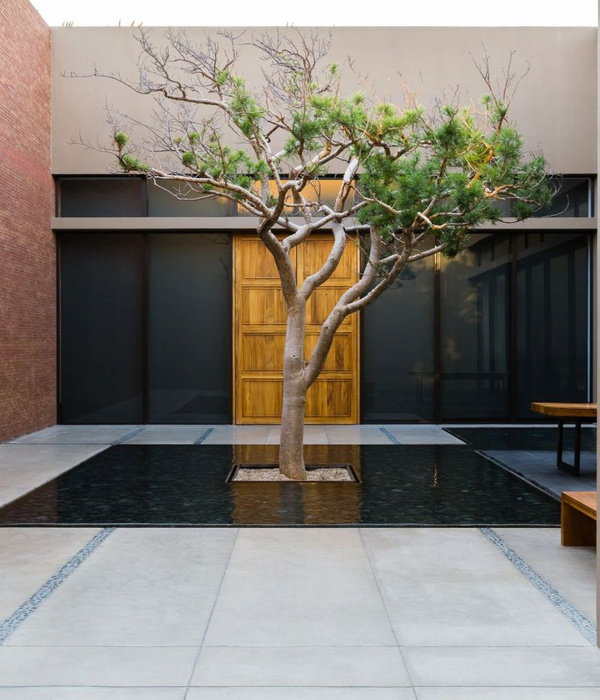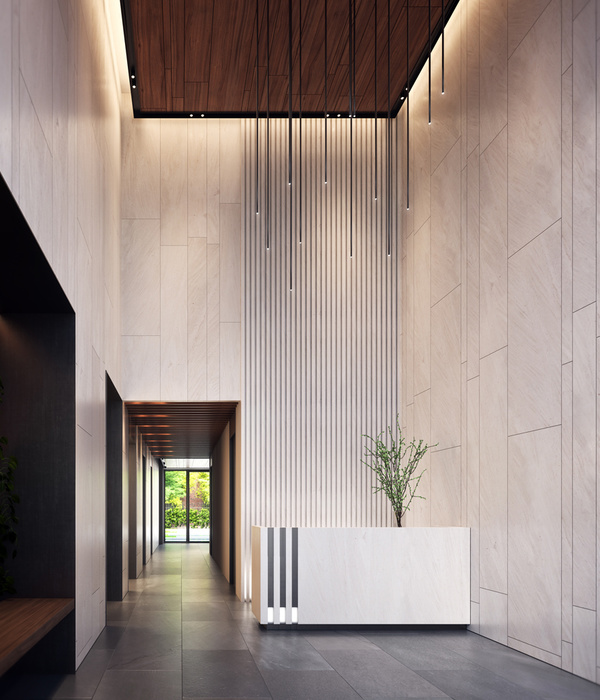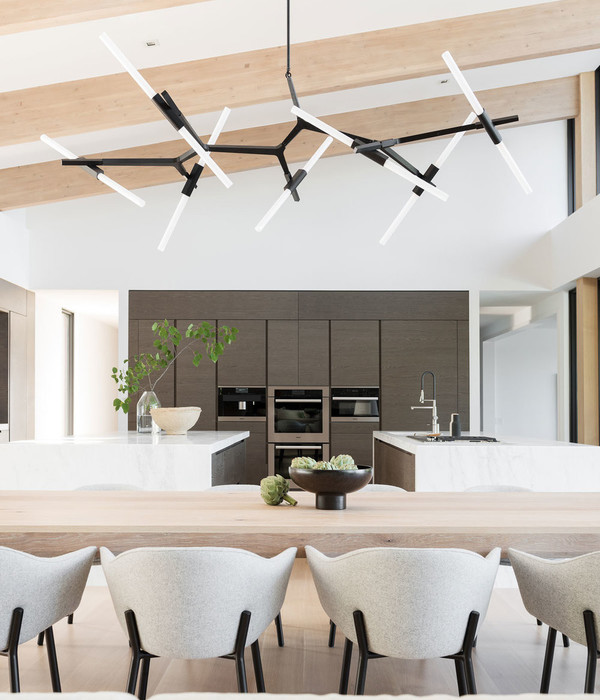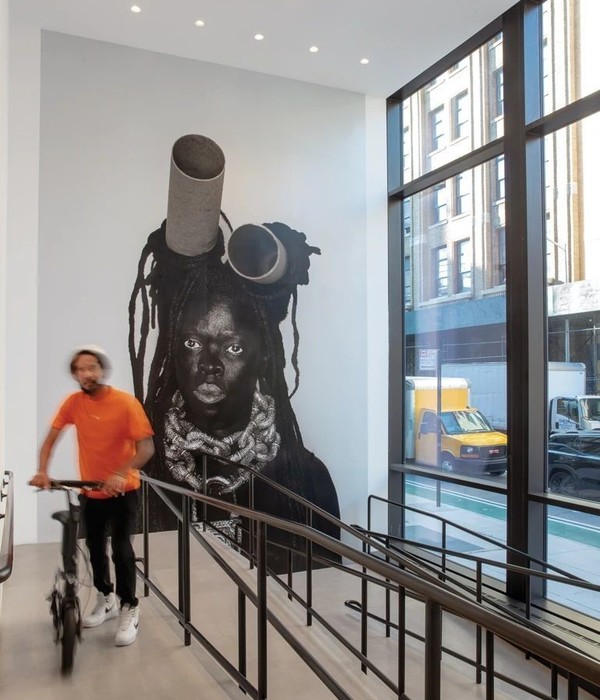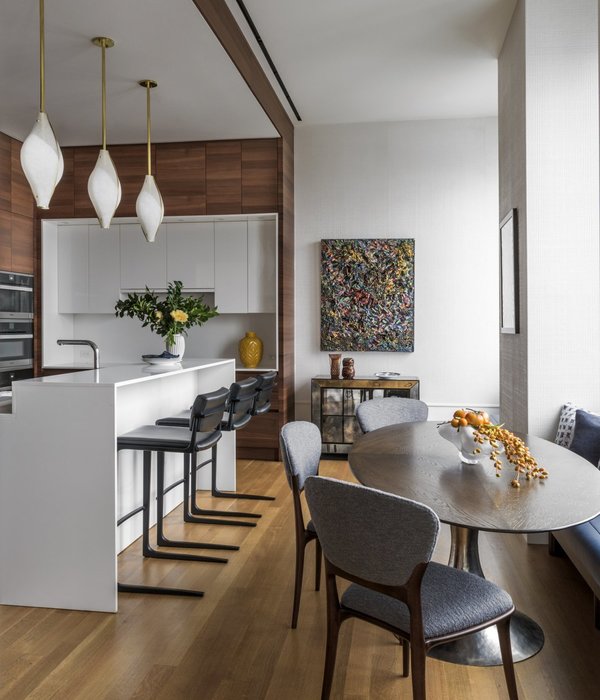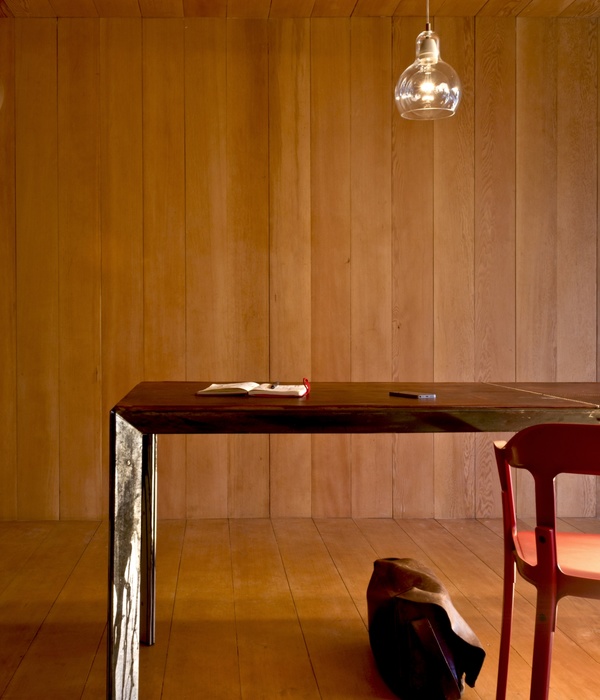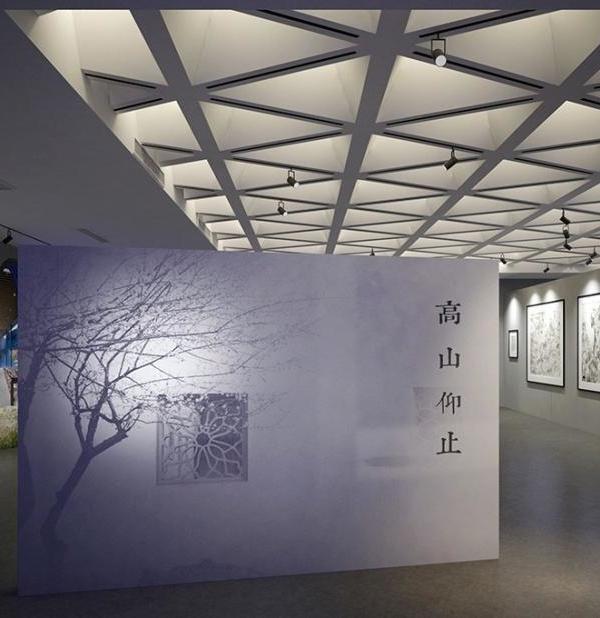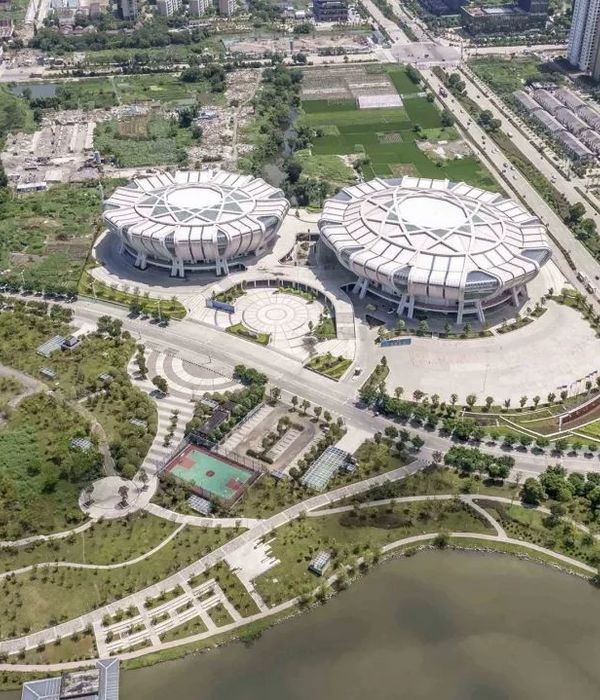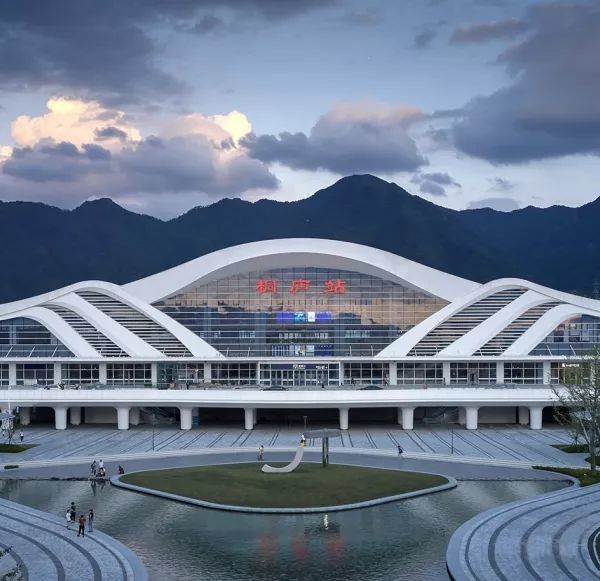Chile Santiago D.R.A.M Building
设计方:Prado Arquitectos
位置:智利
分类:办公建筑
内容:实景照片
图片:27张
摄影师:Daniel Pinilla
项目替代了DRAM的公共设施大楼。项目挨着智力,圣保罗,Pudahuel区,Arturo Merino Benitez的国际机场。项目是四层楼的设计,其中有一个楼层是地下室。项目主要包括了办公室、开放工作空间、档案室、一个礼堂、一条自助的餐饮区以及很多阳台。项目的主要理念来源于海关的含义的抽象概念。这是一个热情的、接待的、有效的公共机构,它能够接受这个国家中的任何事物,所以它是一个让任何人和任何事物进出的过滤器。这是一个纯内衬的建筑体量,它被包含在北部和南部的混凝土墙壁之间。
这些沉重而结实的墙壁为被减损耗空的建筑体量划定了界限。这样的开口创造了天窗、花园和阳台,在这里,作为过滤器一部分的树木看起来才是真正的主角。建筑体量的透明度加上树木一起创造了一个活着的过滤器,它为内部空间赋予了人性,并使内部空间能够显示时间和季节的变化。
译者:蝈蝈
The work is the replacement of the Institutional Building of the “Direccion Regional de Aduana Metropolitana (DRAM)”. The building is located near the international Airport of Arturo Merino Benitez, at the Pudahuel District, in Santiago de Chile.It’s 3 floored and incorporates an underground level. The program mainly is Offices, Open Work Spaces, Archives, an Auditorium, a self-sevice food court and terraces.The main concept appears from de abstraction of the meaning of Customs. This institution is the one that welcome, receive, hold and accept the entry of everything in the country so it’s a filter to enter and exit anything or anyone.The piece it’s a pure lined volume that is contained between his Concrete North and South Facades.
This heavy and hard walls delimit the volume that it’s emptied by subtraction. This openings create light courts, gardens and terraces and there is where it appears the real protagonist, the tree that act the part of the filter.The transparency of the building in addition of trees generates the lived filter that humanize the interior work space being the manifest of the passing of time and seasons along the year.
智利圣地亚哥D.R.A.M大楼外部实景图
智利圣地亚哥D.R.A.M大楼外部夜景实景图
智利圣地亚哥D.R.A.M大楼内部实景图
智利圣地亚哥D.R.A.M大楼立面图
智利圣地亚哥D.R.A.M大楼平面图
智利圣地亚哥D.R.A.M大楼剖面图
{{item.text_origin}}


