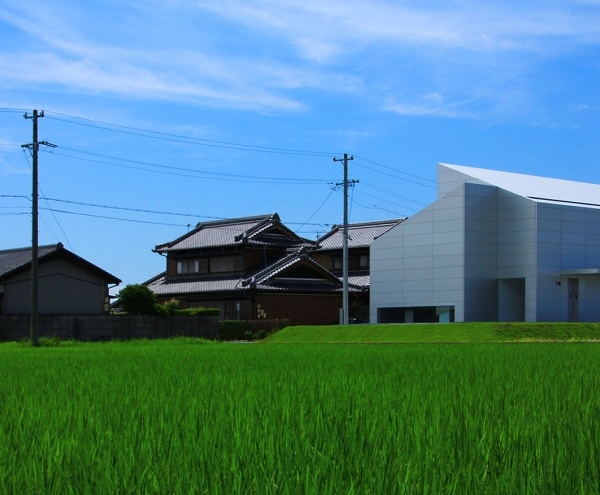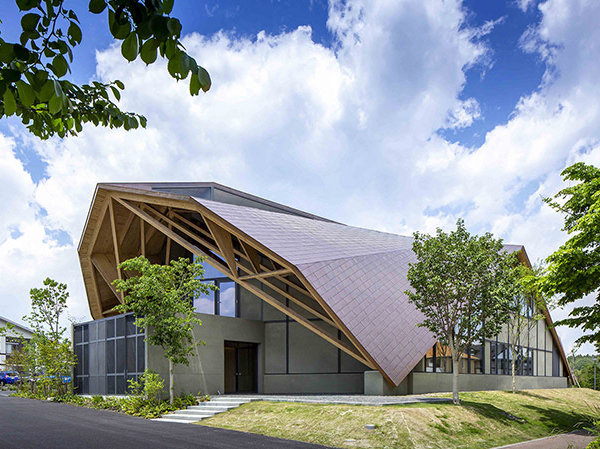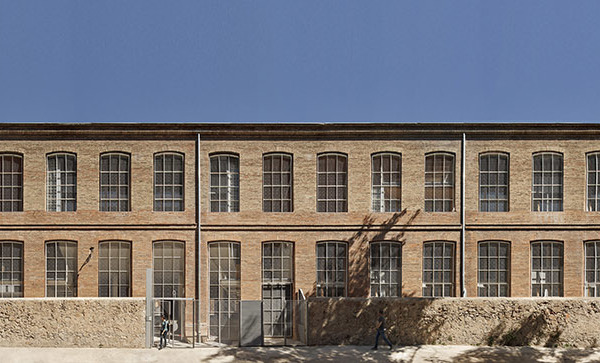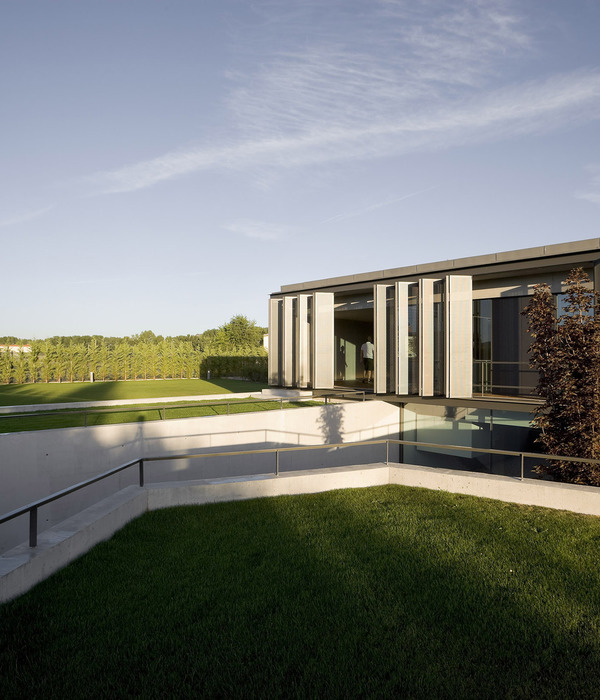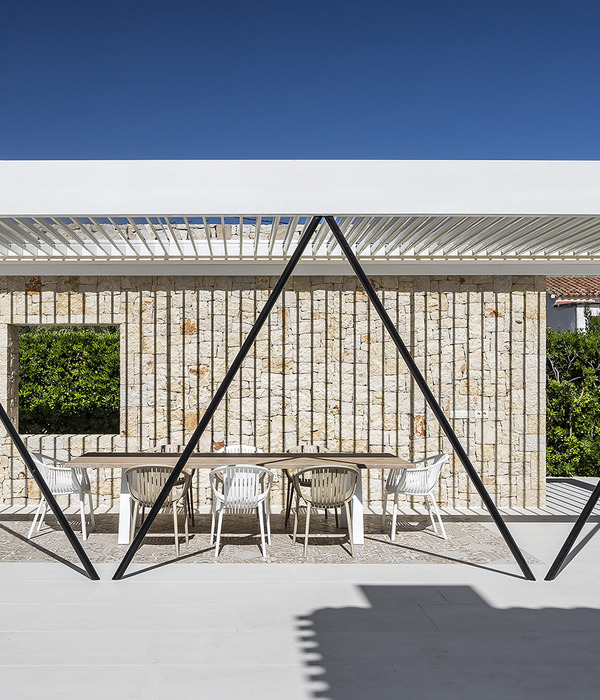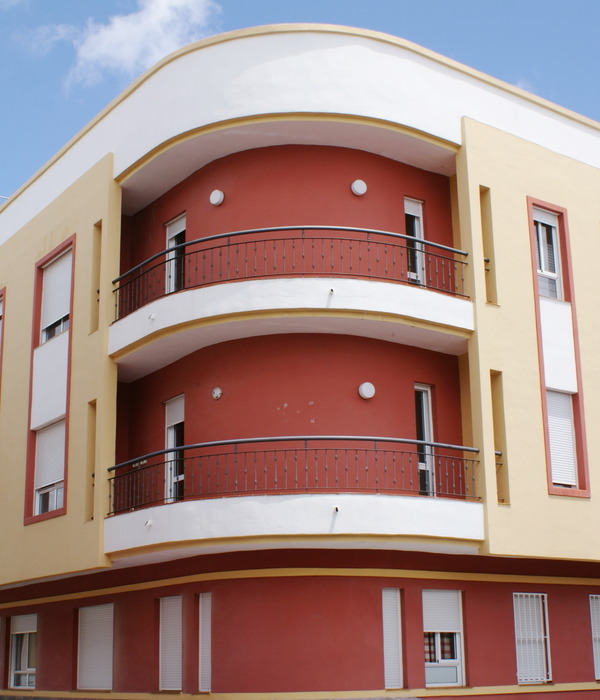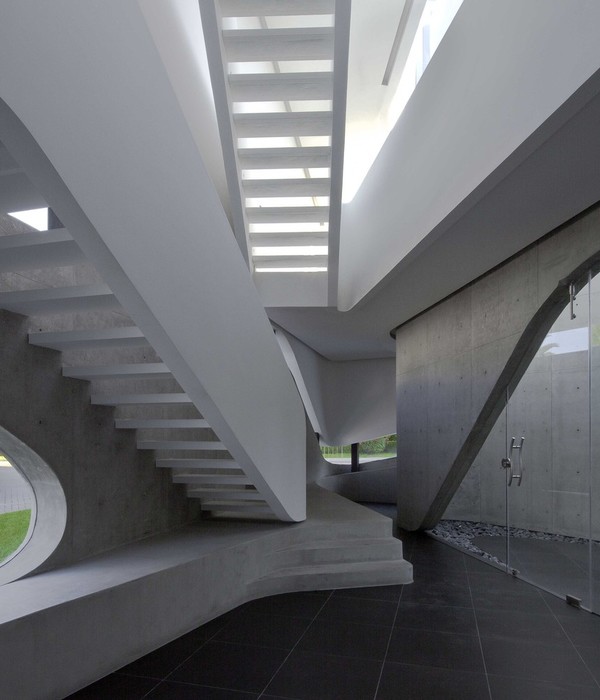When designing this villa to be built along Sardinia’s coastline it was my intention to link it to its geographical and cultural environment using a contemporary and sober language, yet unmistakably Mediterranean and referring to the traditional arts and crafts of this Italian island.
I thus worked on quoting some textures of traditional local weaving (typical ancient and contemporary fabrics and carpets), jewellery (gold filigree), embroidery and basket weaving, transposing them into stone and ceramic finishes and coverings.
The house is a two storey building with wide panoramic terraces laying on the sloping side of the hills facing the sea. Its architecture consists of pure and squared volumes finished with a bright white lime-and-sand plaster. A textured dado in red basalt stone – recessed into the walls - surrounds the whole elevation of the lower floor and its engraved surface is meant to evoke the woven vegetal fibres of typical Sardinian baskets.
The entrance lobby gives access to the living room, which, with the dining area, the kitchen and their wide apertures form a wide and fluid open space, in continuity with the surrounding terraces. The main feature of this space is the background wall behind the sofa, covered with a textured white lime stone meant to evoke the typical Sardinian ancient weaving technique called “a pibiones” (grained texture).
From the kitchen one may access the dining terrace overlooking the swimming pool, located a few steps further down.
Going back to the living area, an passage open in the textured wall gives access to the staircase leading to the upper floor where all bedrooms, almost bare, in their essentiality, are put in value by their wide aperture towards the surrounding terraces and by striking views in addition to (in the main one) an en-suite bathroom which – sliding away its wide window – offers the pleasure of a relaxing bath en plein air, under the amazing blue sky of Sardinia.
{{item.text_origin}}


