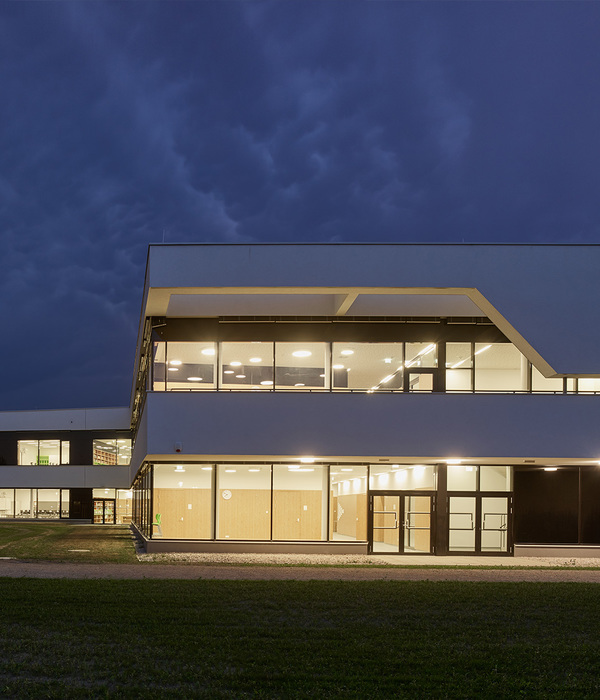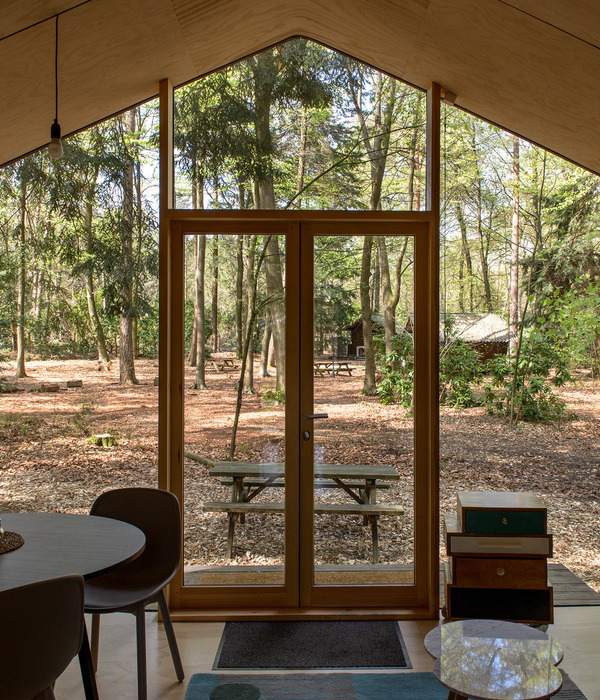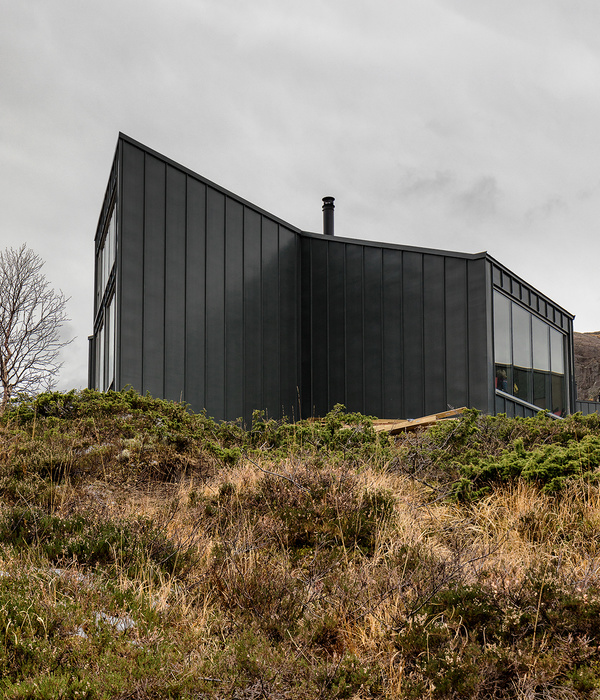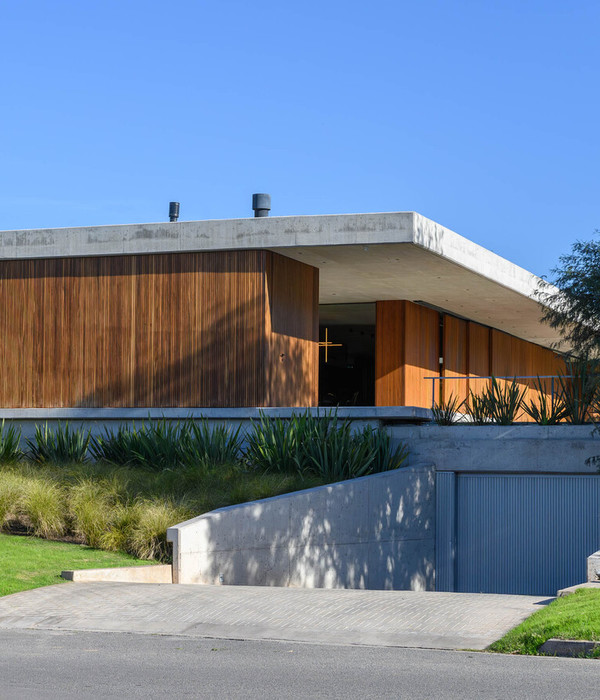- 项目名称:墨西哥涡流别墅(Mexico Eddy Villa)
- 设计方:Paulo Flores + ggarchitects
- 合作方:GrupoCamprubiArquitectos
- 摄影师:OnnisLuque
Mexico Eddy Villa
设计方:Paulo Flores + ggarchitects
位置:墨西哥
分类:别墅建筑
内容:实景照片
合作方:GrupoCamprubiArquitectos
图片:16张
摄影师:OnnisLuque
这是由建筑师Paulo Flores 与ggarchitects联合设计的涡流别墅,位于墨西哥的克雷塔罗市。该项目的设计概念是创建一个“涡流”式的流线,精心渗透到室内体块,创建一系列中庭以及三层通高的室内空间,从而定义该项目的动态与优雅。与使用墙壁、门和走廊的传统组织方式有所不同,该项目的流线通过弧形墙壁与贯穿内部空间的趣味楼梯打通的开口,保留了室内外空间之间的视线连续性。“涡流”式的流线是通过外部不同的体块加以表达的,体块之间使用了连续的玻璃带平缓地联锁在一起,强调了不同的材质和结构系统。
译者:筑龙网艾比
Villa Vortex is the result of a collaboration between architect Paulo Flores and ggarchitects for a site in the city of Queretaro, Mexico. The concept of the project is developed crafting a circulation “vortex” that carefully erodes the interior volume creating a series of patios and triple height zones that articulate the inner spaces defining the dynamic and elegant composition of the project.
Unlike traditional organization principles defined by walls, doors and corridors, the circulation in Vortex remains organic and visually continuous connecting interior and exterior spaces through curved walls and organic openings that are linked via a playful stair that dramatically crosses over the eroded inner spaces.
The circulation vortex is expressed on the exterior via distinct volumes that are softly interlocked by a continuous glass strip. These volumes are accentuated by their different materiality and construction system. The lower volume is formed by a series of organic flowing fair-faced concrete walls that seem to challenge gravity to choreograph the division of the living areas, kitchen, dinning room and the master bedroom while providing the base support for the house. The upper volume is made of a lightweight composite that is supported by a steel frame that reduces the need for visible columns where a studio space is located with direct access to a more private elevated open terrace on the second floor.
The façade that links directly to the elevated terrace is developed with elegant horizontal slits allowing direct views out while at the same time providing more privacy from the street below.Two-guest bedroom with a shared bathroom are located on a volume that appears to float above the second floor providing amazing unobstructed views towards the beautiful landscape surrounding the city of Queretaro.The seemingly opaque and heavy appearance of the volume from the exterior is contrasted with the luminous and dynamic openness of the interior spaces.The project responds to strict local planning regulations by reinterpreting them to result into a contemporary, exciting and innovative space for living.
墨西哥涡流别墅外部实景图
墨西哥涡流别墅外部夜景实景图
墨西哥涡流别墅局部实景图
墨西哥涡流别墅内部实景图
墨西哥涡流别墅平面图
墨西哥涡流别墅剖面图
墨西哥涡流别墅立面图
{{item.text_origin}}












