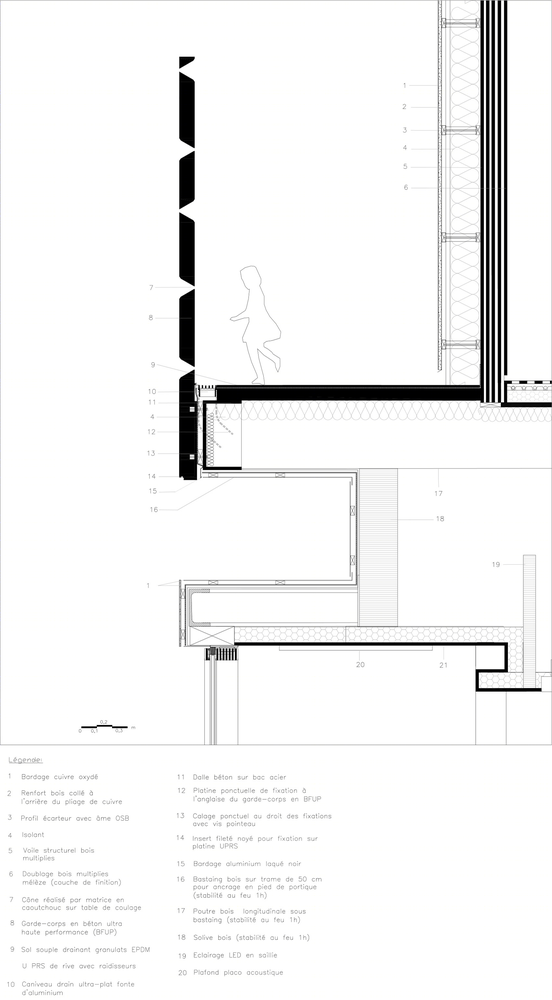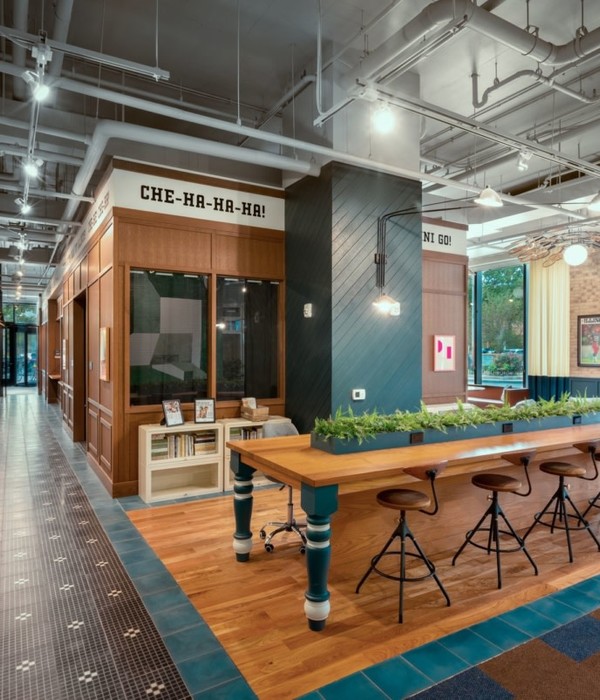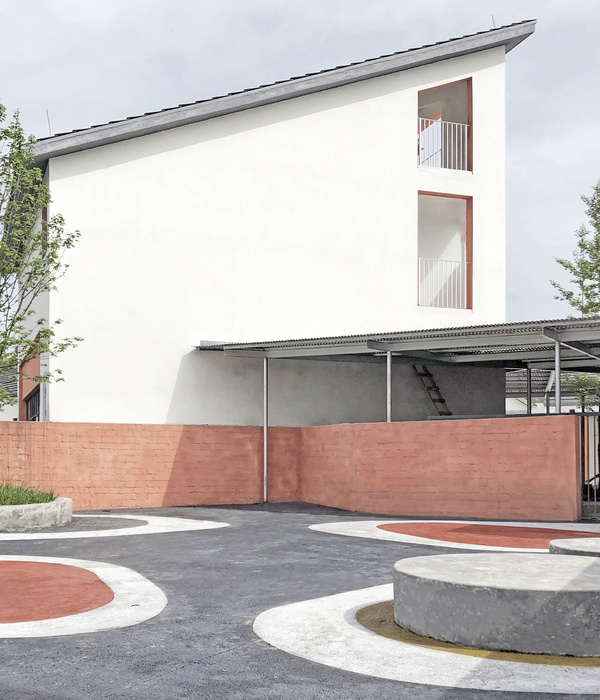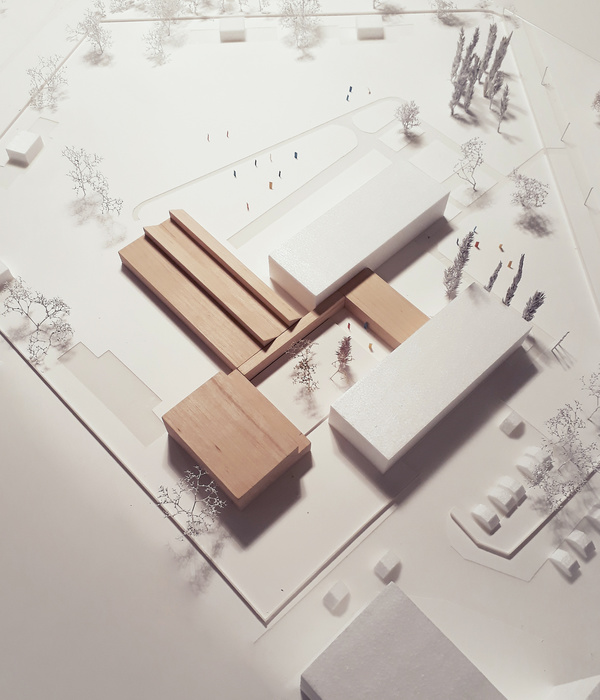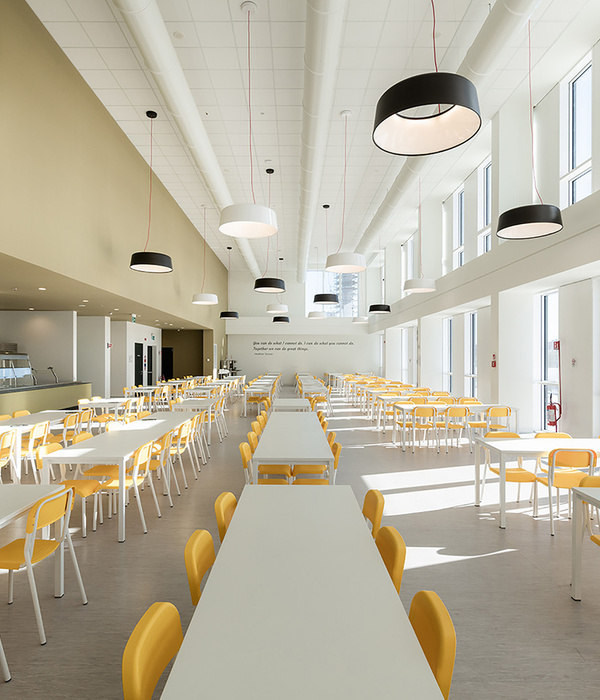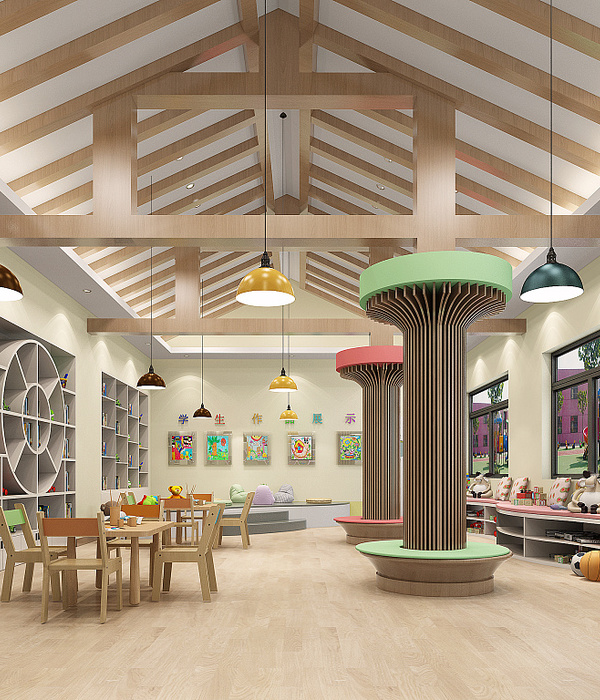法国 Asnières 市 Badiner 小学翻新扩建 | 悬浮式建筑探索空间界限
Badiner小学坐落在法国大巴黎地区Asnières市的旧工业区,毗邻塞纳河。甲方要求在原来学校的基础上增加10个普通教室,1个综合活动教室和1个图书馆。
The Badinter School Group is located in the ZAC Asnières – Bords de Seine on former industrial sites, in the Grésillons sector. The project makes a significant setback to the west, which makes it possible to highlight the roof lines and to create a horizontal front of balcony constructions one on top of the other.
▼建筑外观,exterior view © Pierre L’Excellent

加建部分共有3层,这3个体块依次叠加在原有建筑之上。为了使内部空间不受结构约束,建筑师使用了大跨度的建筑方式,让建筑整体看起来尽可能简洁。其中下面两层是普通的教室,最顶层是一个半开放的活动中心。外表面由铜制外墙和大量的落地玻璃窗组成,第三层活动中心的围栏是特制的穿孔水泥墙而内部则是钢木混合结构。
位于顶层活动中心的天窗和可推拉的玻璃隔墙打破了室内室外的界限。建筑师希望让孩子们在这个空间里学习玩耍的过程中,透过不同的建筑材料去探索外界的空间。
▼体块示意,axon – concept © YOONSEUX Architectes
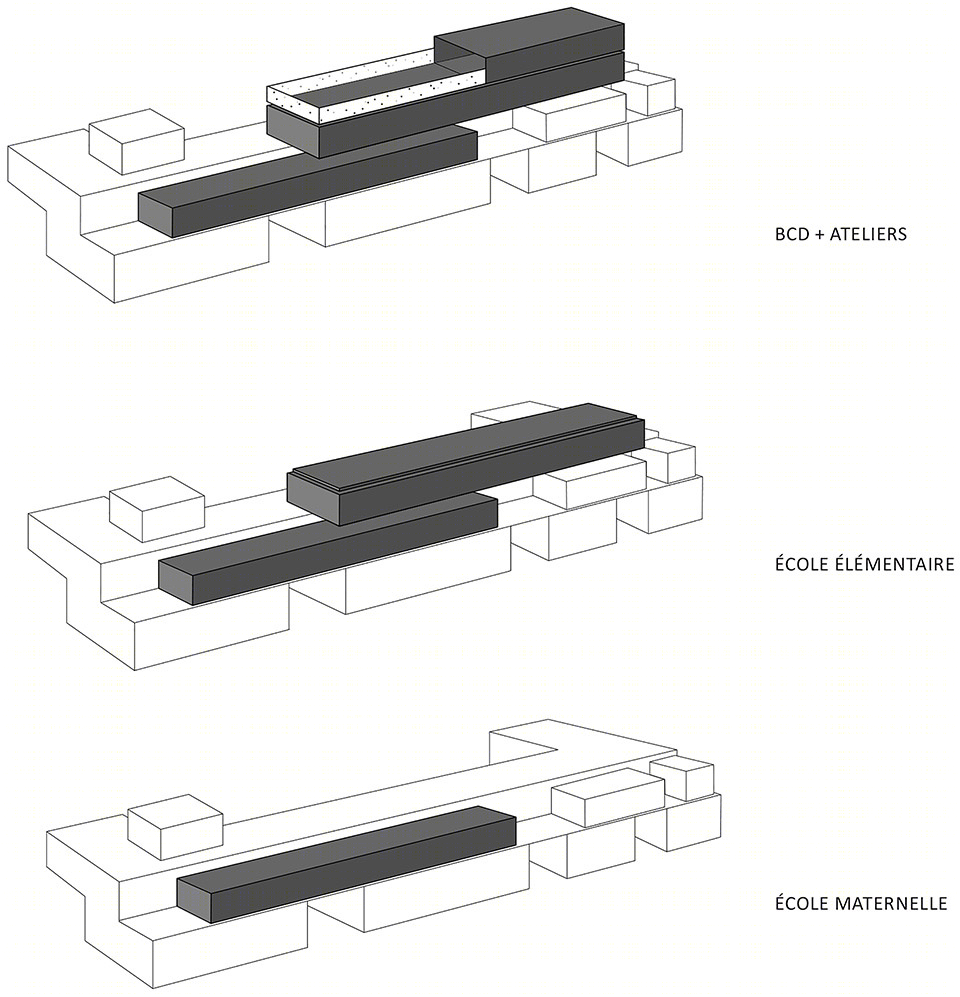
Architecturally, the project is composed of three horizontal layers. In order to offer modular spaces, the structure crosses large spans. The architecture is characterized by the simplicity of the volumes, the writing of the copper facades, the materials including the pierced palisades and the attic school playground freely accessible from the workshop in a continuum outside / inside. The different states of the material of wood, concrete and copper offer an invitation an experience to touch.
▼加建的3个体块依次叠加在原有建筑之上,three new horizontal layers were added to the existed volume © Pierre L’Excellent
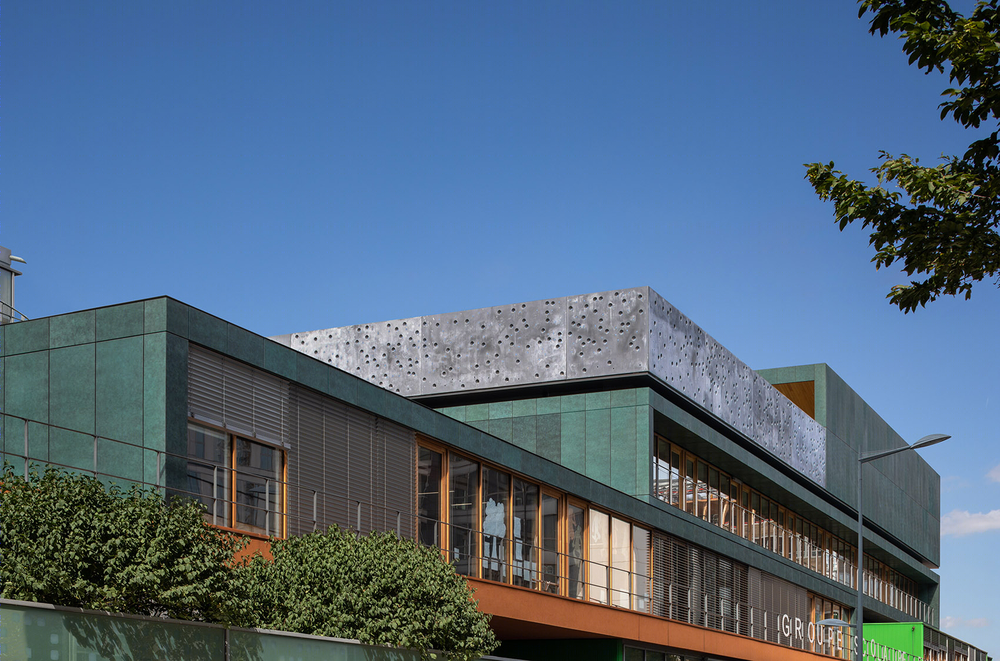
▼庭院内视角,view from the inner yard © Pierre L’Excellent
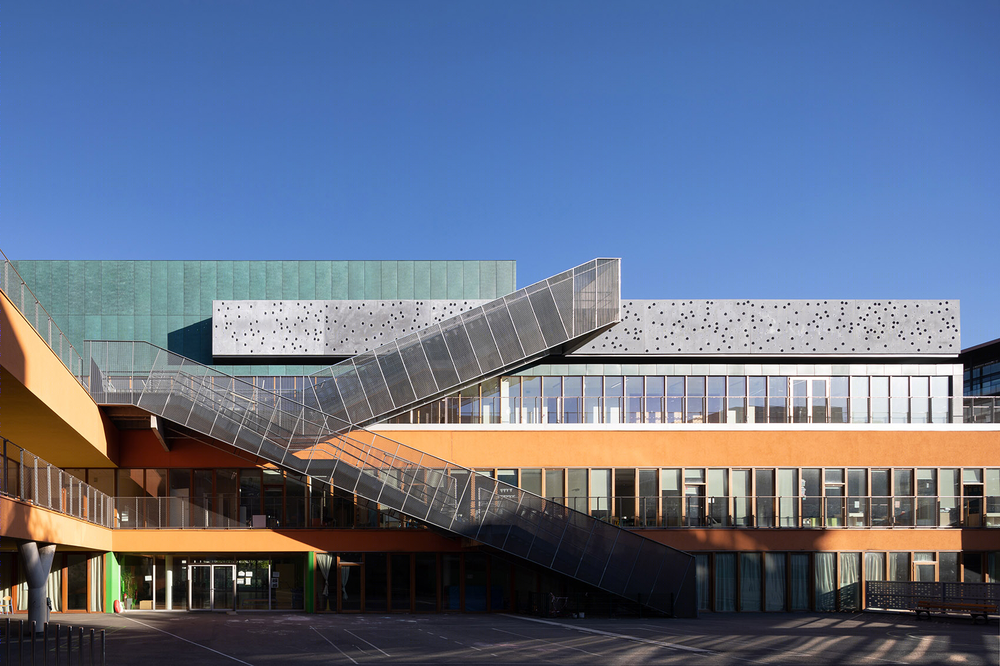
▼顶层活动中心体量,the workshop volume © Pierre L’Excellent
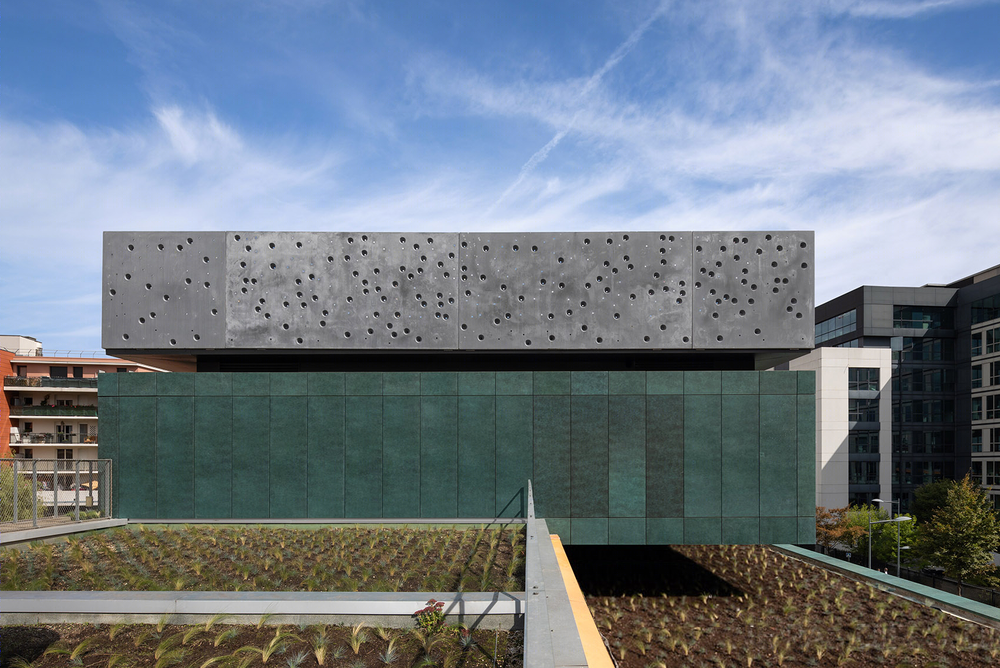
这个项目最大的难度在于建造时间极短,且施工过程中学校的学生们依然在使用现有的教室,所以在建筑正在使用的情况下,如何在安全的施工成为了这个项目一个巨大的难点。
为了增强这3个体块叠加后漂浮的效果,建筑师在各个层体块之间插入了一个空隙。这增加了建筑高度,因此站在街道往上看,在阳光的作用下就产生了这种漂浮体块的立面印象。
The main difficulties of the operation relate to the continuity of the activity of the school during the building work. The site construction was very short. The construction is made in a mixed wood / Steel / concrete structure to facilitate installation (big span).
To accentuate the effect of superimposing the built masses, a void is inserted between the levels. The top floor extends to a great height to create, from the street, this impression of elevation, of volume floating above the base.
▼漂浮体块的立面印象,the volume floating above the base © Pierre L’Excellent
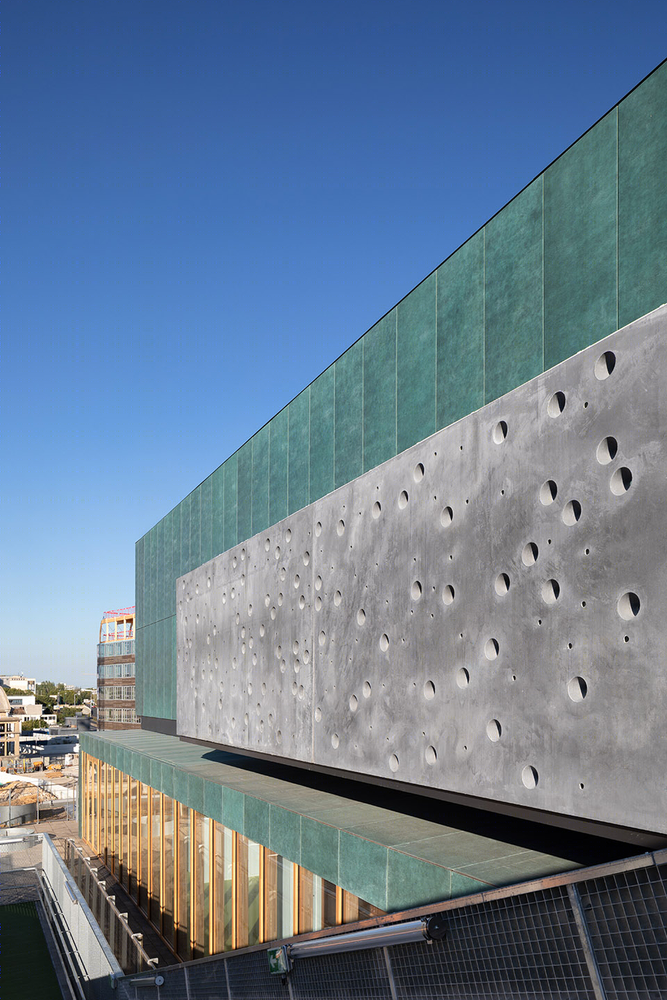
▼铜制外墙细节,the copper facade detail © Pierre L’Excellent
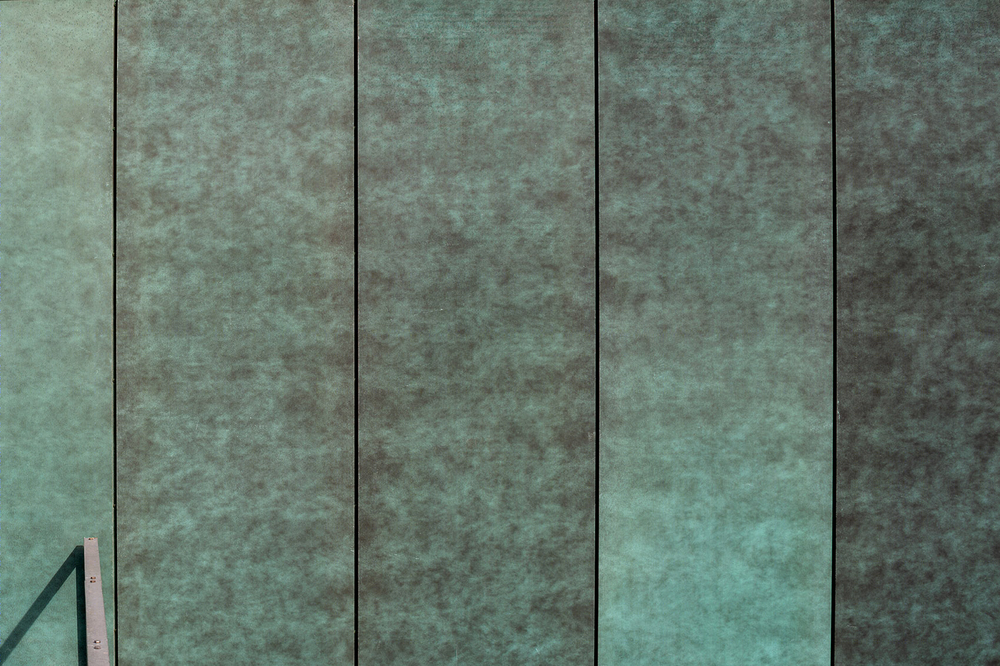
顶层的活动空间的围墙使用了相对质感厚重的水泥外墙,但又水泥墙上做了些可以探视外界的穿孔,使得在屋顶玩耍的孩子们可以通过这些孔去观察外面的事物。而活动中心屋顶的间隔设计,使得阳光可以完全照入顶层的活动空间,在活动空间内部的人也可以由此看到室外的天空。
The terrace is surrounded by high pierced palisades which partially overlap the volume of the workshop. In low angle and through the pierced palisade, the sky is guessed.
▼顶层活动空间围墙,the pierced palisades surrounding the terrace © Pierre L’Excellent
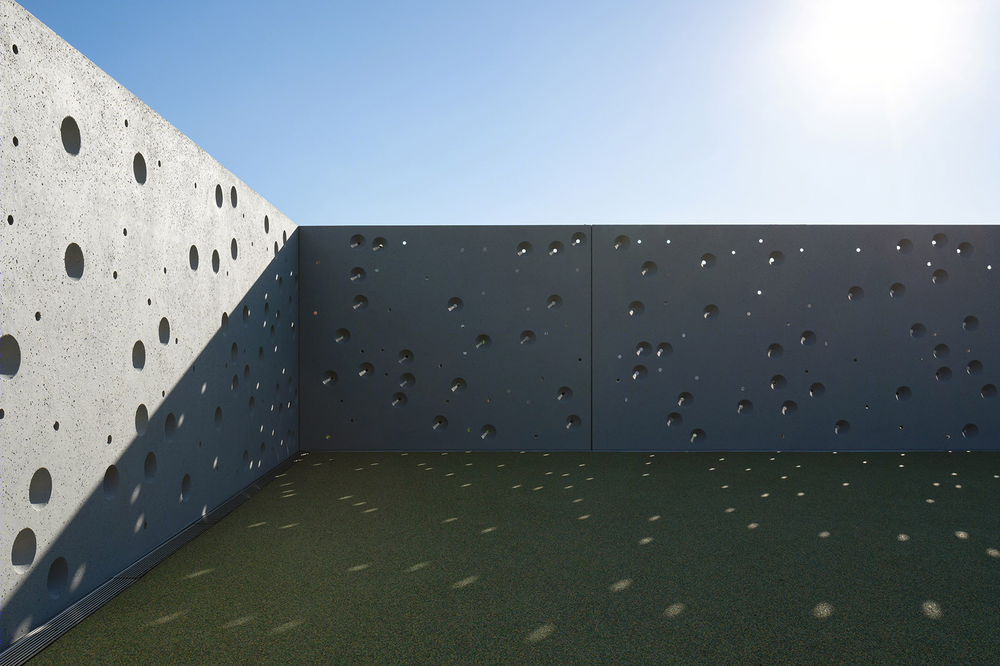
▼可以观察外部事物的孔洞,looking out through the holes © Pierre L’Excellent
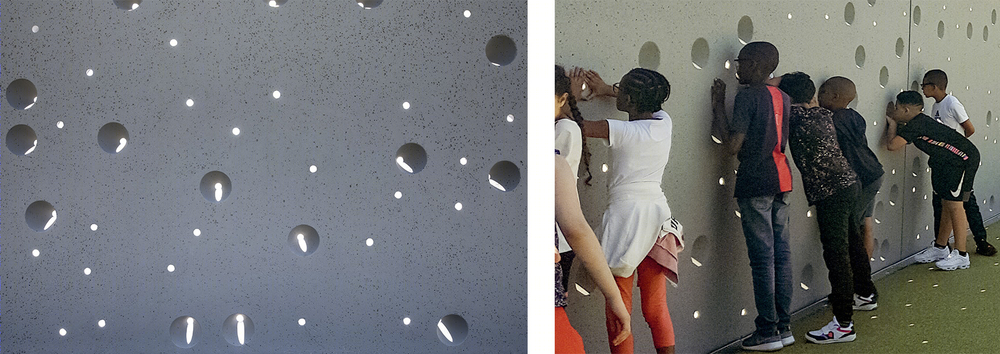
让空间最大程度的开放这是该项目的核心之一。无论是底下两层的课室或者顶层的活动中心,建筑师都在用大跨度的建筑方式去消除内部的柱子。让空间看起来更高,更宽,同时有更好的隔音效果。顺着倾斜间隔的屋顶让阳光自然而然投射进整个空间中,翻转的横梁也在没有承重点的情况下传入天空。
Freedom of the body, freedom of movement, freedom of the mind, freedom to lazily observe the cycle of time. The design of the workshop and its extensions to the exterior aim to provide a very lively feeling of freedom.
▼顶层活动中心,the workshop on the top floor © Pierre L’Excellent
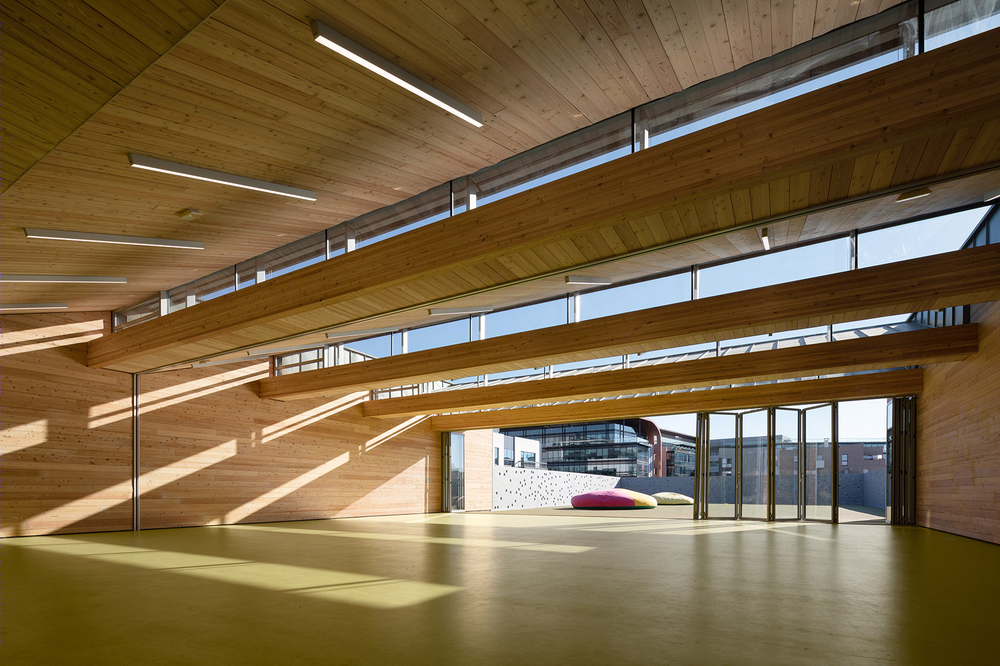
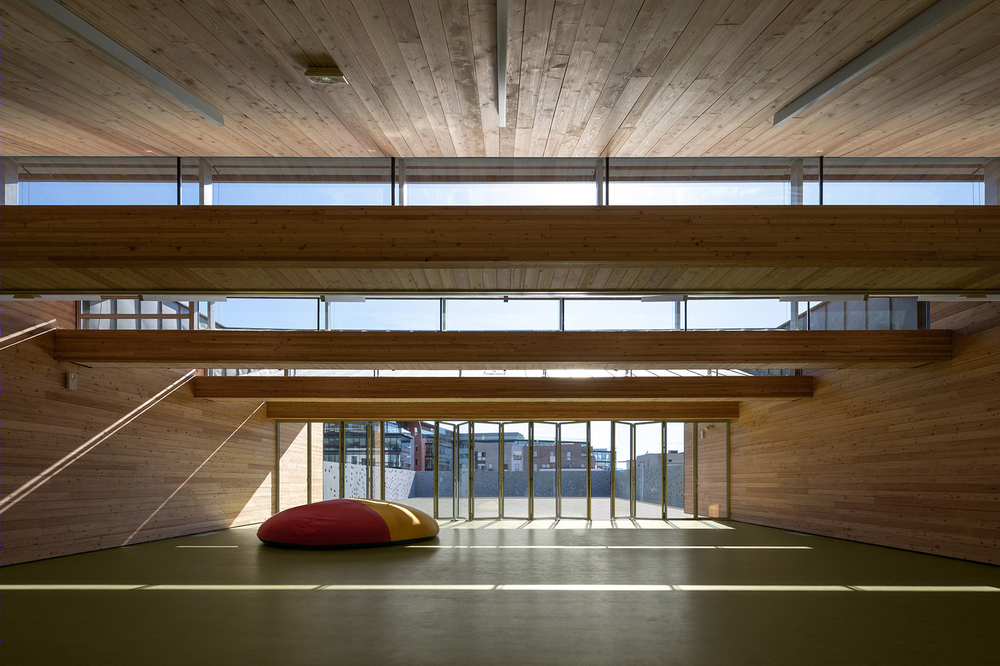
▼倾斜间隔的屋顶让阳光投射进整个空间,the sloping and spaced roof allows sunlight to be cast throughout the space © Pierre L’Excellent
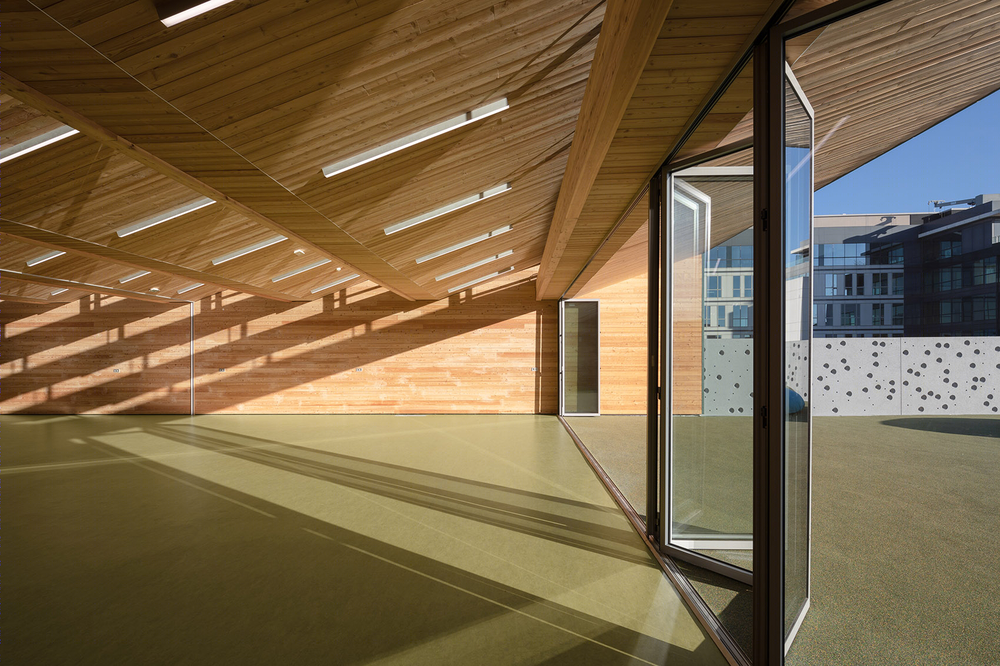
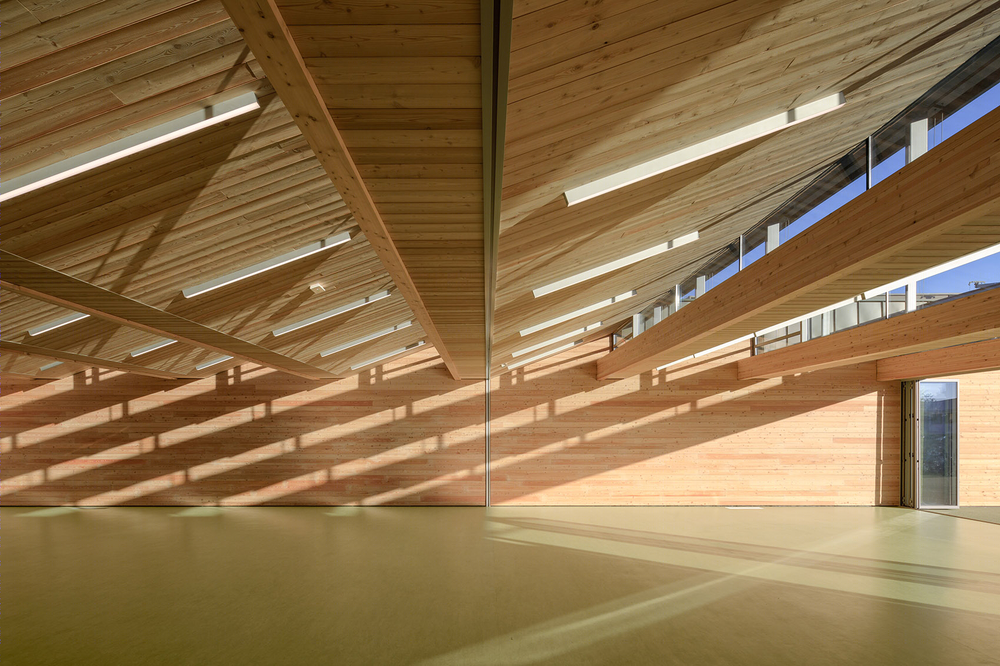
▼活动空间,activity space © Pierre L’Excellent
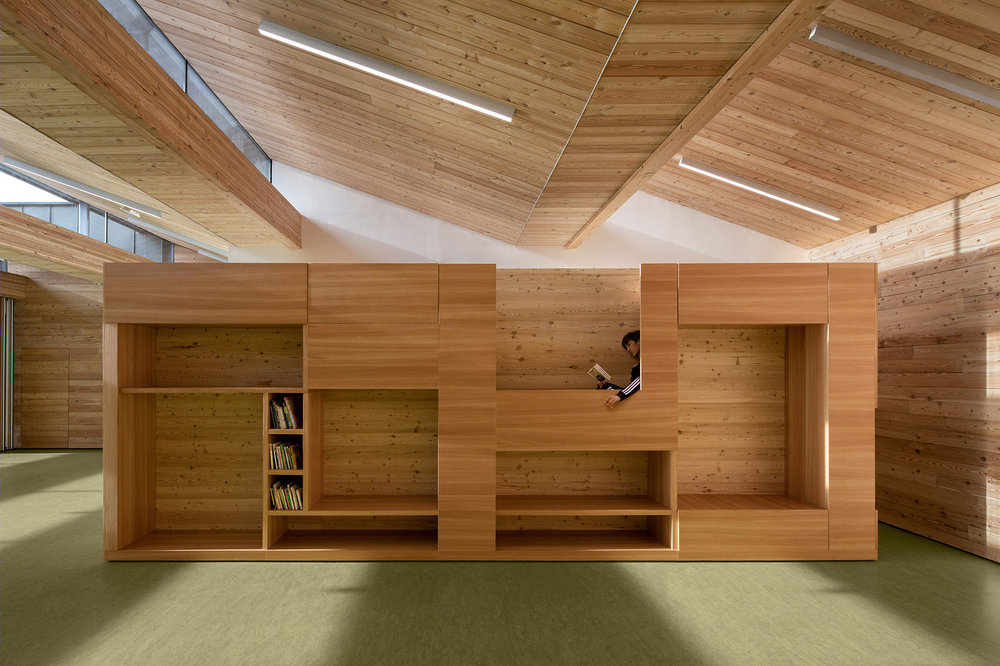
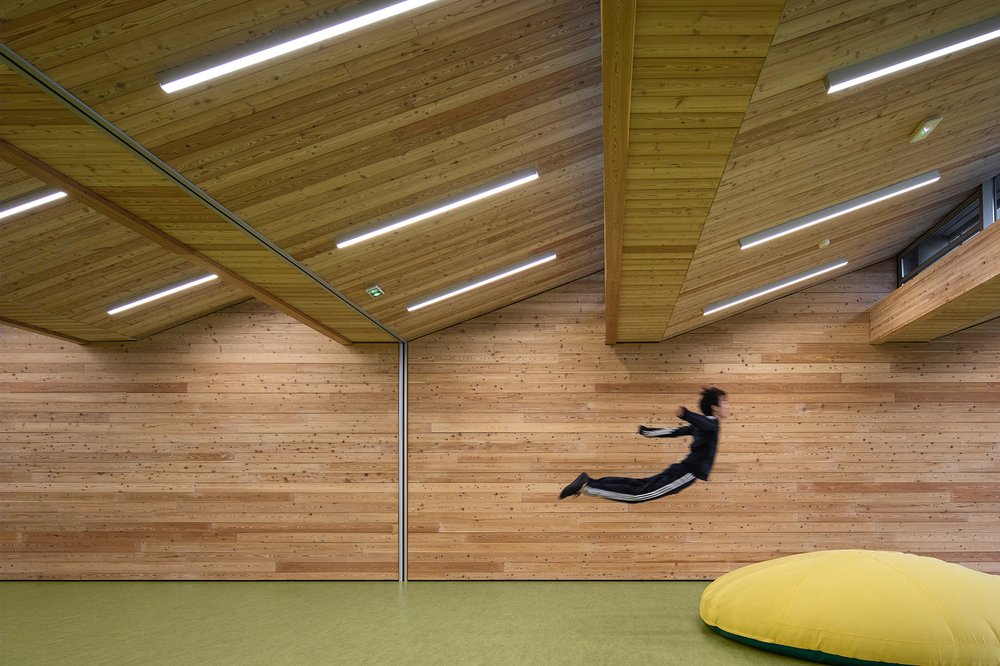
▼从活动空间望向露台,view towards the outdoor terrace © Pierre L’Excellent
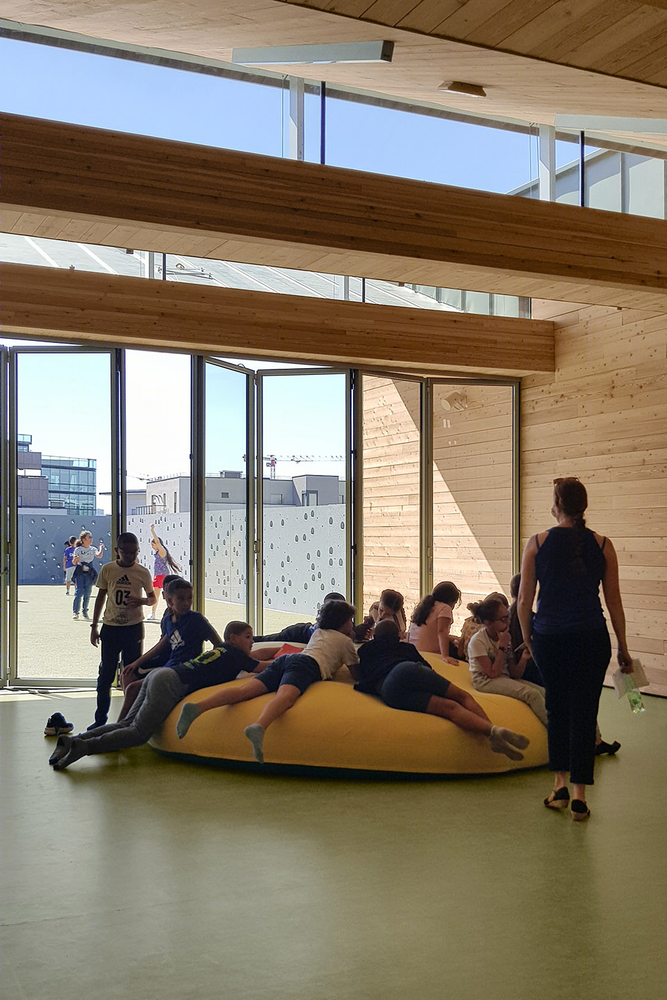
这是一个供孩子们自由玩耍的地方,是一个“内部空间”,但同时它又必须是一个明亮且开放的,所以通过这些通透的地方打破内外的平衡,获得一个更加开放性,并有利于开展各种形式的活动的空间。而这种若即若离的关系,使我们自发的去探寻和感受内与外的差别,在探索的过程中发现,身体的自由,行动的自由,甚至于思想的自由。
▼教室,classroom © Pierre L’Excellent
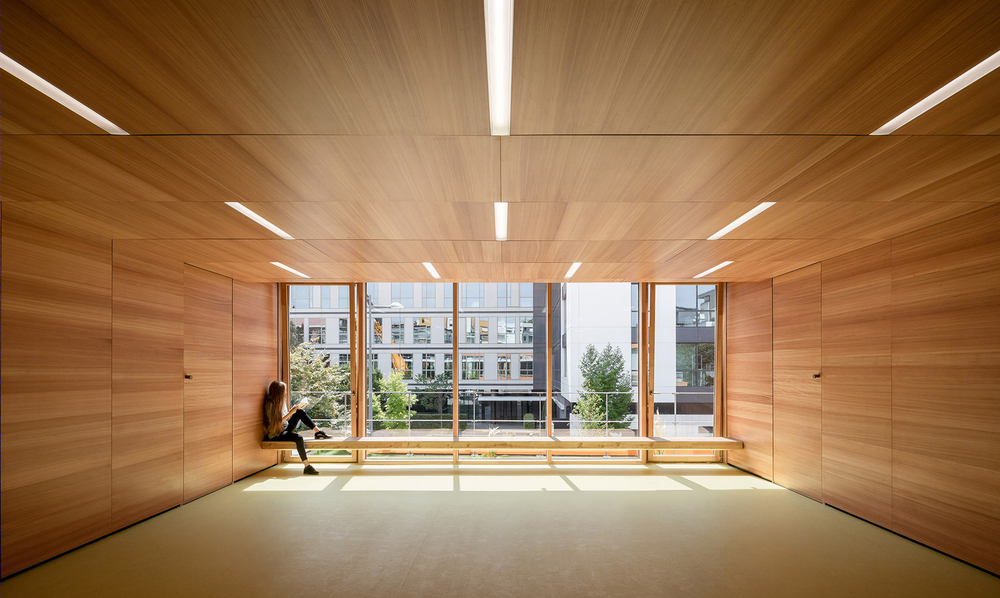
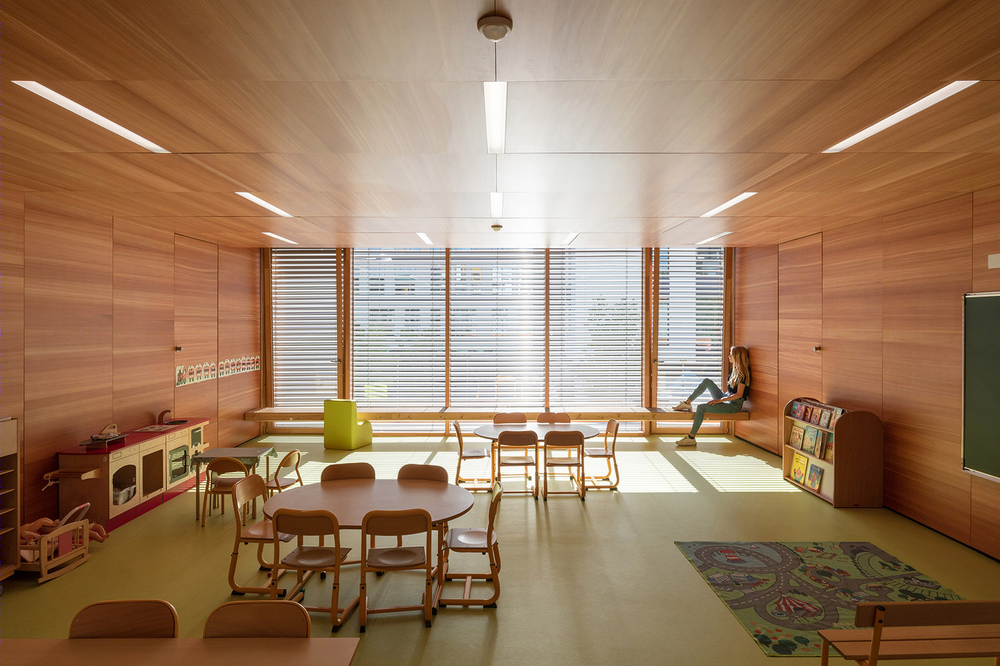
▼明亮又开放的内部氛围,the bright and open atmosphere © Pierre L’Excellent
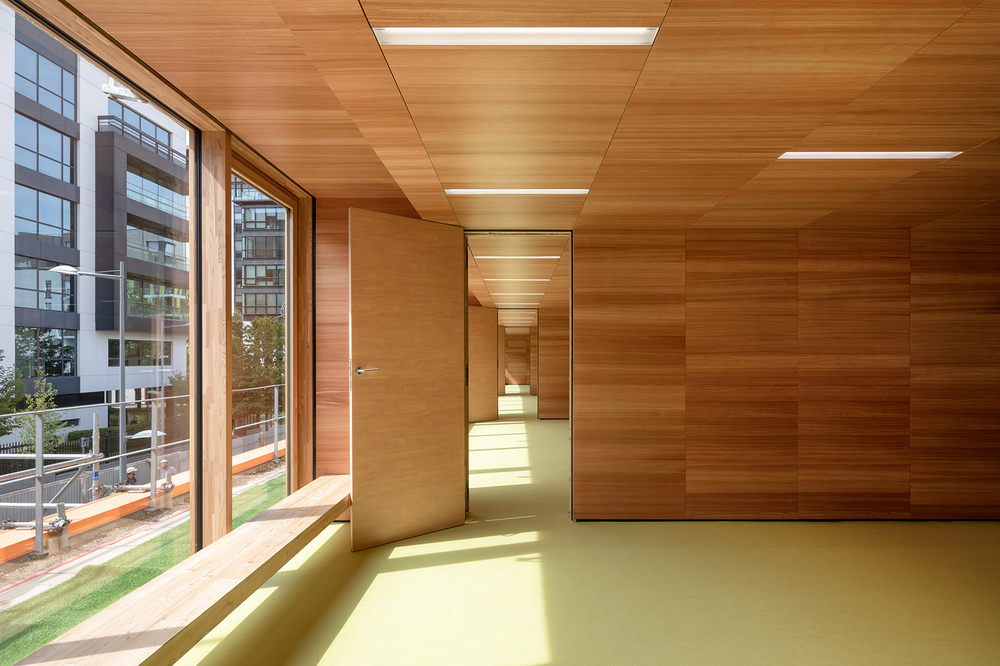
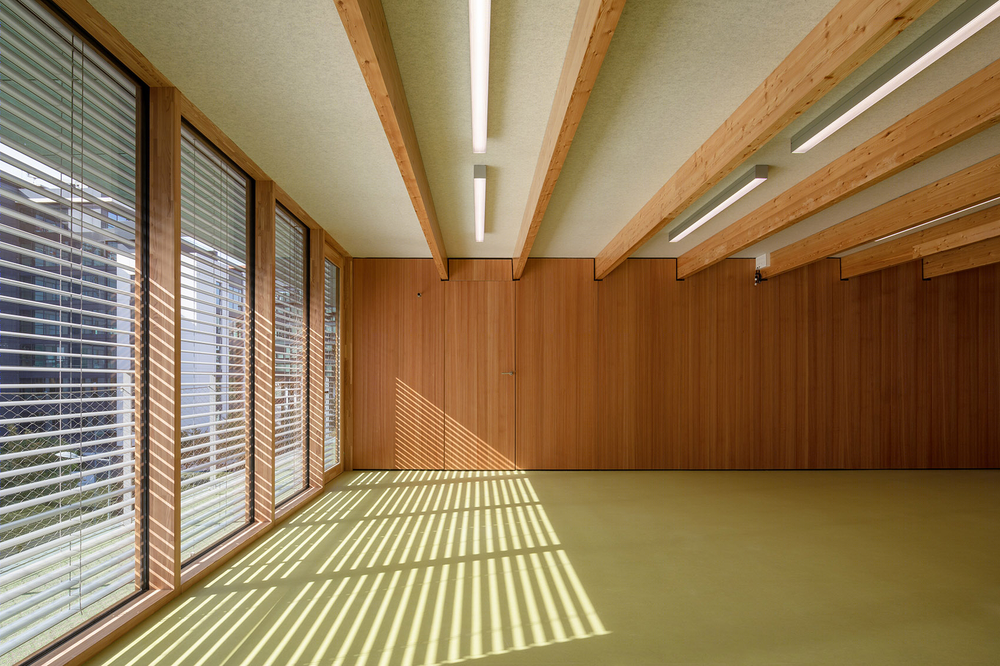
▼内部走廊,inner corriodor © Pierre L’Excellent
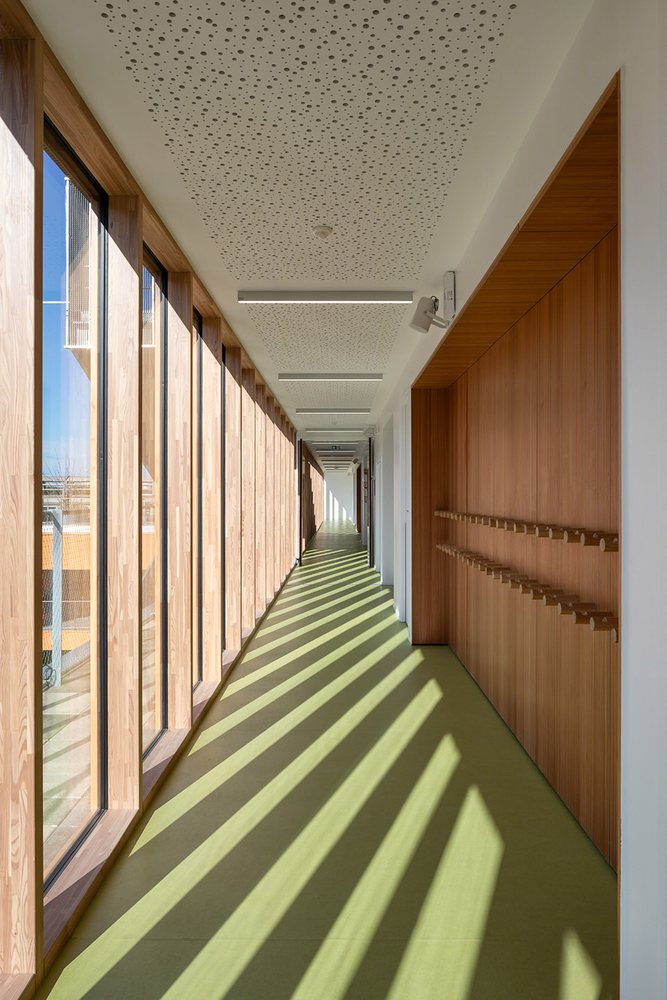
▼户外走廊,outdoor porch © Pierre L’Excellent

▼一层平面图,plan level 01 © YOONSEUX Architectes
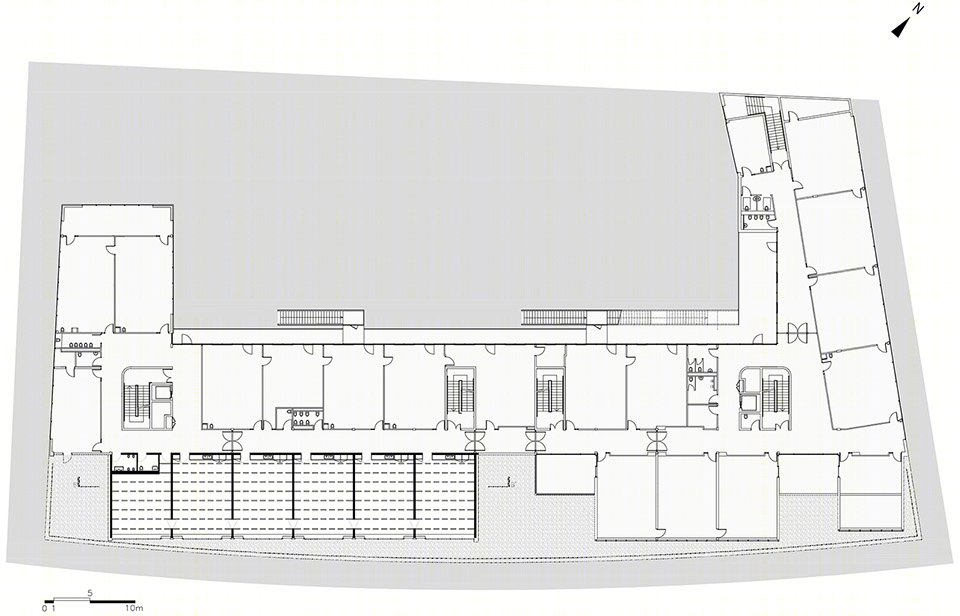
▼二层平面图,plan level 02 © YOONSEUX Architectes
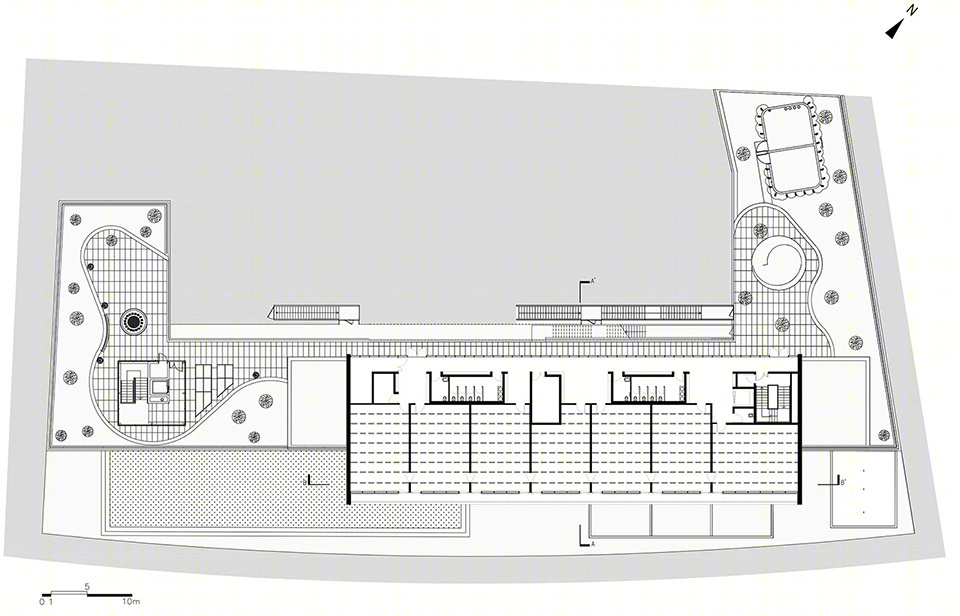
▼三层平面图,plan level 03 © YOONSEUX Architectes
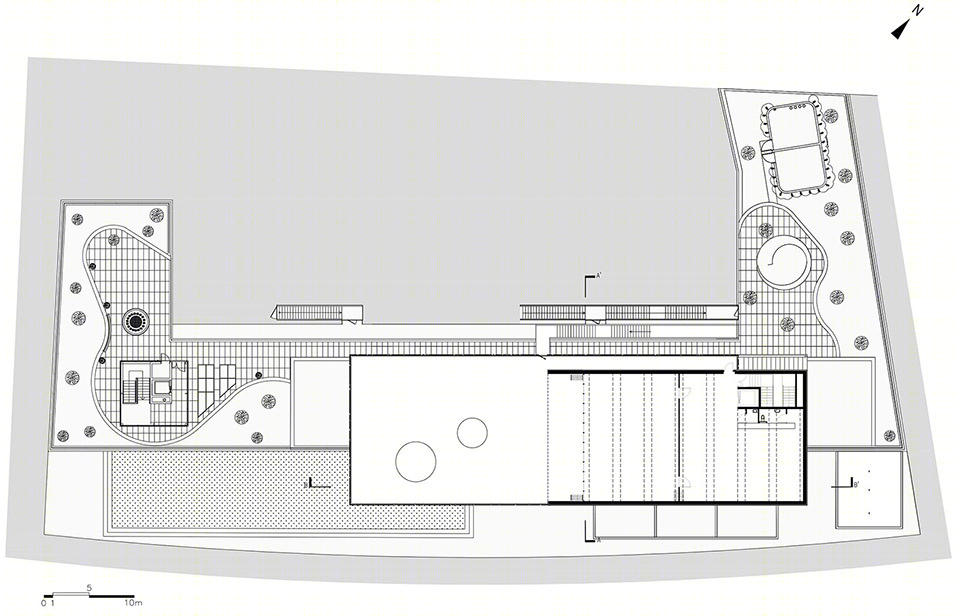
▼东剖面,east section © YOONSEUX Architectes

▼南剖面,south section © YOONSEUX Architectes
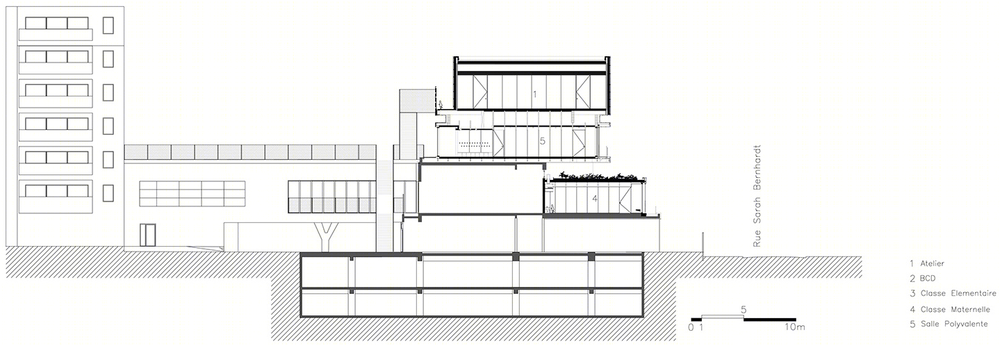
▼西外立面,west facade © YOONSEUX Architectes

▼建造细节,construction detail © YOONSEUX Architectes
