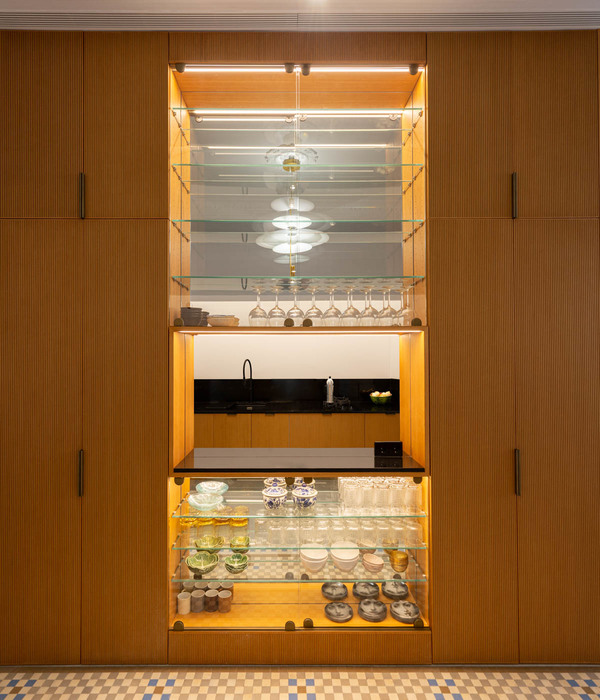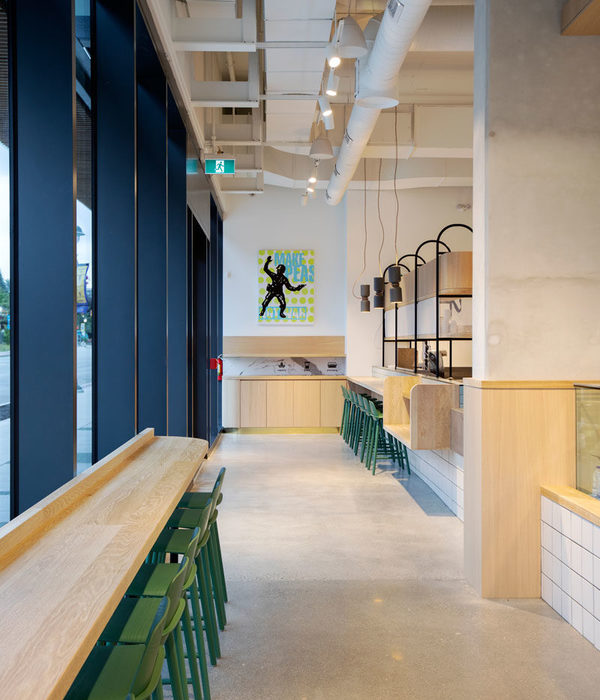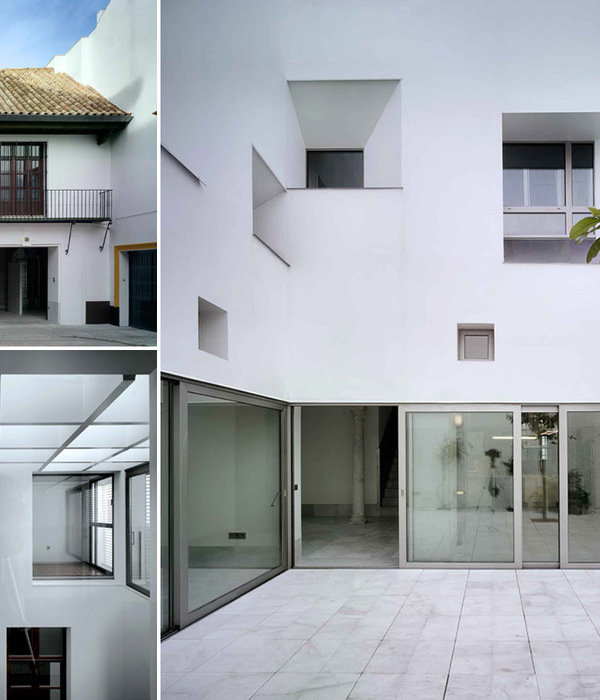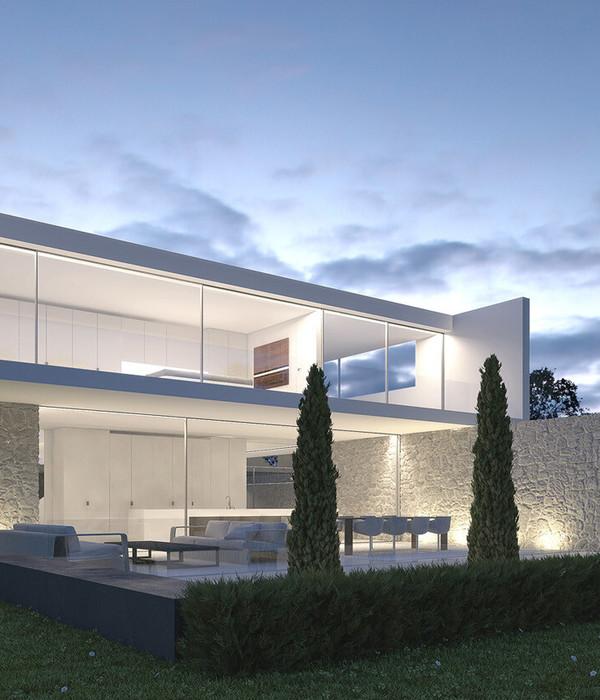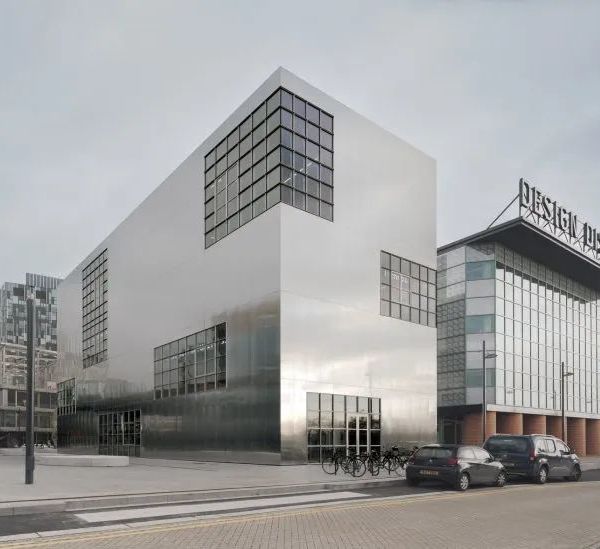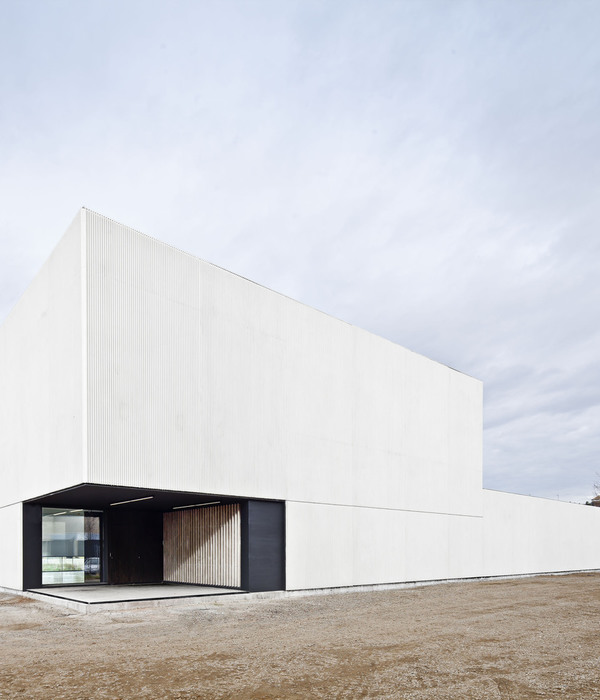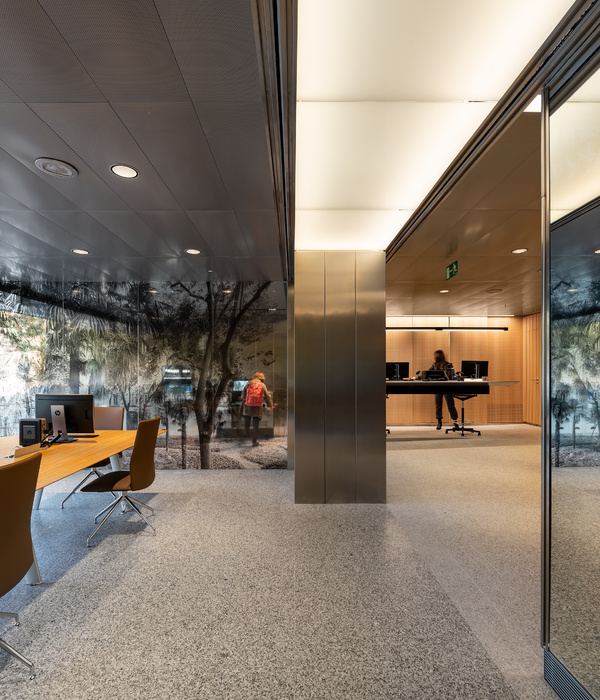世界上有趣,创新的事务所及工作室在一个怎样的环境中以怎样的模式进行工作?
OFFICE真相
>专辑。这是第十四辑,C.F. Møller。
What do the most interesting and innovative design offices in the world look like?
OFFICE FACT
reveals the woking method and the environment of them for you. This is the No.12, C.F. Møller.
非常感谢
C.F. Møller Architects
.
Appreciation towards
C.F. Møller Architects
for providing the following description:
关于C.F. Møller 建筑设计事务所| About C.F. Møller Architects
C.F. Møller成立于1924年,是斯堪的纳维亚地区首屈一指的建筑公司; 他们的设计简洁、明晰而坦诚,针对每一个项目的具体情况作出回应,同时也注重方案的可持续性、创新性以及对社会的影响。 在过去的90年中,公司在北欧和国际建筑行业中屡获佳绩。C.F. Møller在无数国内外竞赛中证明了自己的实力,也在每年的建筑类奖项评选中屡次胜出。他们的作品曾在世界各地展出,也多次入选专业书籍和期刊发表。其设计将城市、景观、建筑甚至建筑构件融合在一起。整体性的设计手段让他们丹麦、英国、挪威等世界各地的项目都收到了广泛的赞誉。他们尊重环境,也相信建筑应该无差别地服务于每一个社会个体。无论设计范围的大小,都一丝不苟地挑选材料、把控预算并保证完美的制作工艺。如今 C.F. Møller拥有约350位雇员,除了位于丹麦奥胡斯的公司总部外,还在哥本哈根、奥尔堡、奥斯陆、斯德歌尔摩和伦敦设有分公司。
Simplicity, clarity and unpretentiousness, the ideals that have guided our work since the practice was established in 1924, are continually re-interpreted to suit individual projects, always site-specific and combined with sustainable, innovative and socially responsible design solutions.
C.F. Møller is one of Scandinavia’s leading architectural firms; with 90 years of award winning work in the Nordics and worldwide.
Over the years, we have won a large number of national and international competitions and major architectural awards. Our work has been on show at architectural exhibitions all over the world as well as published in books and leading professional journals.
With our integrated design approach which seamlessly blends urban design, landscape, building design and building component design, C.F. Møller has received much acclaim for international projects of reference like the unique University Campus in Aarhus, the National Gallery in Copenhagen, the Darwin Centre at the Museum of Natural History in London, the Akershus University Hospital in Oslo, the 2012 Olympics’ Athletes Village in London and many others.
We have a strong tradition for social and environmental responsibility in a democratic architecture accessible to all. We regard resource-consciousness, healthy project finances and good craftsmanship as essential elements in our work, all the way from master plans to the design of components.
C.F. MøllerToday C.F. Møller has app. 350 employees. Our head office is in Aarhus, Denmark and we have branches in Copenhagen, Aalborg, Oslo, Stockholm and London.
企业构架| GROUP STRUCTURE
C.F. Møller事务所目前有Tom Danielsen, Klavs Hyttel, Mads Mandrup Hansen, Klaus Tou- strup, Julian Weyer, Lone Wiggers, Michael Kruse, Christian Dahle和Mårten Leringe 九位合伙人。其中Klavs Hyttel为董事长,Klaus Toustrup 为执行总裁,Helle Lehmann Staun掌管运营而Birgit Møller掌管财政,他们四人共同管理着公司。
C.F. Møller Architects is owned by a partner group consisting of Tom Danielsen, Klavs Hyttel, Mads Mandrup Hansen, Klaus Tou- strup, Julian Weyer, Lone Wiggers, Michael Kruse, Christian Dahle and Mårten Leringe. The management for C.F. Møller consists of Chairman of the board Klavs Hyttel, CEO Klaus Toustrup, COO Helle Lehmann Staun and CFO Birgit Møller.
C.F. Møller Architects was founded by the late professor C.F. Møller in 1924, and has been a partnership since the 1966. Today, the partner group and creative leadership work as a collective, with a common architectural goal and a non-hierarchical structure. All partners and associate partners are active in the management as well as the daily design work.
Uniting architectural talent from several countries, and representing memberships in professional organizations such as AA, NAL, SER, RIBA and Deutsche Architektenkammer, the partnership operates on a “we” basis, with an open and collaborative exchange of ideas. This approach is a direct continuation of our professional and processual values, emphasizing content and quality over image.
办公室 | OFFICE
▽ 奥胡斯总部,Headquarters at Aarhus
▽ 伦敦办公室,London Office
▽ 斯德歌尔摩办公室,Stockholm Office
▽ 哥本哈根办公室,Copenhagen Office
▽ (左,left)奥斯陆办公室,Oslo Office;(右,right)奥尔堡办公室,Aalborg Office
建筑部门| ARCHITECTURE
C.F. Møller建筑部门在推进设计方案的过程中不仅注重各设计团队间的互相支持,也常常和业主及其他设计咨询公司开展合作。设计不应该是个人的成就,而是整个团队为了达到共同设计目标而不断奋斗的过程。
C.F. Møller Architects has created buildings primarily through close co-operation within the practice as well as with clients and fellow design consultants. It is not a question of individual, personal achievement, but rather a process where everyone involved strives for a common architectural goal.
景观与城市设计部门| LANDSCAPE AND URBAN DESIGN
C.F. Møller的景观分部独立于建筑部门而存在,是由景观设计师和城市规划专家组成的专业设计团队。他们致力于打造全新的公共活动空间,填补建筑与景观之间的鸿沟。C.F. Møller坚信景观将成为城市可持续性发展和未来公共空间中不可或缺且高效的组成部分。
C.F. Møller Landscape is an independent, highly specialized design team of landscape architects and urbanists committed to the innovative design of strong public spaces that bridge the gap between building and landscape. We believe in the positive and productive role of landscape in the making of sustainable cities and the social spaces of tomorrow.
设计部门| DESIGN
C.F. Møller事务所作为北欧最大的建筑公司之一,不仅希望在建筑设计中有所贡献,同时也在室内、建筑附属装置、家具、照明及其他与建筑和环境相关的设计领域中不断的尝试和自我突破。
As one of Scandinavia’s largest architectural practices, it is of central importance to C.F. Møller Architects not only to design and have an influence on architecture, but also to contribute to the continuous development of the design of interiors, fixtures, furniture, lighting and products for buildings and their surroundings.
医疗设计| HEALTHCARE
C.F. Møller事务所的医院项目遍布世界各地。专业的医疗计划师、顾问和建筑师具有具备完成大型、复杂医院项目所需的完整的知识储备,提供从总体规划、用户咨询和设计到建筑的施工和完成的一条龙服务。
C.F. Møller Architects works with hospital projects all over the world. Our team of health planners, consultants and architects possess expertise in all the processes involved when working with large, complex hospitals – from master plans, user consultation and design, all the way to the implementation and the completed building.
可持续建筑设计| SUSTAINABLE BUILDING
无论是初步设计阶段还是建设施工阶段,在C.F. Møller事务所所有的建筑设计中可持续性研究都占据着非常重要的地位。
C.F. Møller Architects considers sustainability a natural parameter in all phases of a building project – from the preliminary outline stage to the finished building.
数字化设计平台| -BIM DIGITAL DESIGN PLATFORM – BIM
C.F. Møller推动了BIM在行业中的使用。早在2004年的奥斯陆Akershus 大学医院项目中,C.F. Møller便已开始使用该项技术,同时他们也是丹麦的“数字建筑”项目中一个活跃的成员。如今,在C.F. Møller无论是项目经理还是设计人员都已离不开BIM 了。
C.F. Møller has contributed to defining how the industry uses BIM as a tool. Back in 2004, we already used BIM in the creation of the new Akershus University Hospital in Oslo. We have been active in the Danish development project called “the Digital Building”. Today, all of our projects are BIM projects, and all of our project managers work according to this method.
部分奖项| SELECTED AWARDS
BESTSELLER , OFFICE COMPLEX
Winner Commercial WAN Award , 2015
Aarhus Municipality Architecture Award, 2015
Special Mention in the Architizer A+ Awards for the Plus Categories | Concepts: Architecture +Landscape category, 2016
NEW BISPEBJERG HOSPITAL
Architectural Review MIPIM Future Projects Award, Old & New category, 2015
HIMMERLAND HOUSING ASSOCIATION, DEPARTMENTS 19 & 22
Construction Project of the Year, 2015
Civic Trust Award – Regional Finalist, 2016
ENSŌ
German Design Award, Special Mention, 2016
AKERSHUS UNIVERSITY HOSPITAL
Design & Health International Academy Award, winner best international health project over 40.000 m2, 2015
Building Better Healthcare Award, Best International Design, 2009
FRIENDS ARENA
IOC/IAKS Award – Bronze, 2015
HENIUS HOUSE
Prefab Concrete Award, 2015
Utzon-Statuette, 2015
Aalborg Municipal Architecture Award, 2014
SOGN & FJORDANE ART MUSEUM
Førde Municipal Architecture Award, 2014
Civic Trust Award, 2015
THE CARPENTRY AWARD 2015 SÆBY STRAND – SOCIAL HOUSING
NBO Housing Award, 2014
GREENHOUSE IN THE BOTANIC GARDEN, UNIVERSITY OF AARHUS
Aarhus Municipality Architecture Award, 2014
Athletes Village for the London Olympics 2012
Civic Trust Award, 2014
BESTSELLER LOGISTICS CENTRE NORTH
“Building of the Year 2012” Commercial category International Trimo Architectural Award, 2012.
Finalist for the Mipim Award, 2013
EMERGENCY AND INFECTIOUS DISEASES UNIT SUS, MALMÖ
Finalist for Vårdbyggnadspriset 2013 – Sweden’s best, new healthcare building
Building Better Healthcare Award, Best International Design, 2012
Finalist for the Samhällsbyggar Award, 2011
Shortlisted for the WAN Healthcare Award 2011
Finalist for the Kasper Salin Prize (Best New Building in Sweden), 2010
Malmö Stadsbyggnadspris (Best New Building in Malmö), 2010
C.F. MØLLER ARCHITECTS UK
Awarded with Diploma of the Danish Export Association and His Royal Highness Prince Henrik’s Medal of Honour, 2012
HOSPICE DJURSLAND
Civic Trust Award, 2012
AADAIH-IFHE award for Architectural Quality in Healthcare buildings (new work under 5,000 m2) – 1st place, 2014
THE SAMMY OFER WING, NATIONAL MARITIME MUSEUM
RIBA Award 2012
Commendation Winner, Civic Trust Awards, 2012
New London Awards, commended in the Culture & Community category, 2012
London Planning Awards, Best Built Project, Commendation Award, 2011
AALBORG WATERFRONT
Civic Trust Award, 2014
Nordic Green Space Award, 2013
The Roadway Prize 2011
The Danish Lighting Award 2011
Finalist for the Sustainable Concrete Award 2011
Aalborg Municipality Architecture Award, 2010
Byggesocietetet (Danish construc- tion industry network) honorary award “The Golden Nail” 2010
FRIIS AALBORG CITY CENTRE
Awarded “Denmark’s most beautiful shopping centre” by Detail-forum and the Nordic Council of Shopping Centers, 2011.
Aalborg Municipality Architecture Award, 2010
PORT OF AARHUS, MASTERPLAN
Aarhus Municipality Architecture Award, 2011
SILOETTEN
Residential of the Year WAN AWARD 2010
Århus Municipality Architecture Award, 2010
Finalist for the Sustainable Concrete Award, 2013
SECOND PHASE OF THE DARWIN CENTRE
Civic Trust Award, 2011
Dedalo Minosse Award 2011 Honourable mention
Shortlisted for the RIBA Awards for London, 2011
Concrete Society Award, Overall Winner, 2009
Structural Award, 2009
Nominated for the Mies van der Rohe Award, 2009
THE A. P. MØLLER SCHOOL, SCHLESWIG
Worldwide Brick Award, 2010
RIBA International Award, 2010
Finalist for the BDA Award Große Nike, 2009
NORMBAU CAVERE
iF product design award 2011
Designpreis Deutschland, Nominee, 2011
Red Dot Design Award, Product Design, 2010
WAVE
Award for Design Excellence, Norwegian Design Council, 2010
Red Dot Design Award, Product Design, 2010
SWEDBANK STADIUM
European Steel Design Award, 2009
Swedish Steel Construction Prize, 2009
HOUSING, NORDLYSET
Nominated for the Mies van der Rohe Award, 2007
Copen- hagen Municipality Building Award, 2007
Named Building of the Year by the trade periodical Byggeri, 2006
BISLETT STADIUM
National Building Quality Award, honourable mention, Norway, 2006
Building of the Year, 2005
NYKREDIT’S ARCHITECTURE PRIZE
Awarded for more than 80 years of outstanding contribution to Denmark’s Architecture, 2006
THE UNIVERSITY OF AARHUS
Selected by the Danish Ministry of Culture for the canon of Danish art and culture, a canon comprising indispensable Danish works of art, 2006
NOBELPARKEN, ÅRHUS
The Danish Association of Construction Clients Award, 2004
Århus Municipality Architecture Award, 2000
CARPARK, BILLUND AIRPORT
European Parking Award, 2003
TGS – TECHNOLOGY CENTER, BERLIN
Awarded “Bauherrenpreis 2001” by Berlin Treptow-Köpenick, 2002
DANISH NATIONAL GALLERY
Copenhagen Municipality Building Award, 1999
European Marble Architectural Award, 1999
JENS BANGS STENHUS, RENOVATION
Europa-Nostra Award, 1995
出版| PUBLICATIONS
FORTÆLLINGER/TALES
2013, C.F. Møller self publication (255 pages) • Editor/Author: Mads Møller
PUBLIC
2011, Liaoning Science and Technology Publishing House, International Book Publishing Center (264 pages) • Editors: Julian Weyer /Helle Weber • Authors: Christian Bundegaard • Interview: Kent Martinussen
LEOPARDSPOR
2010, Aarhus Universitetsforlag (127 pages) • Editors: Henning Lehmann
LEGENDA
2010, Aarhus Universitetsforlag (160 pages) • Editors: Mads Møller • Authors: Henning Lehmann
THE COCOON – DARWIN CENTRE II
2010, Bogværket (95 pages) • Editors: Kim Dirckinck-Holmfeld • Authors: Catherine Slessor, Kim Dirckinck-Holmfeld, Karsten Ifversen & Anna Maria Indrio
A. P. MØLLER SKOLEN
2009, The A. P. Møller and Chastine Mc-Kinney Møller Foundation and C. F. Møller Architects (107 pages) • Authors: Mærsk Mc-Kinney Møller, Anders Molt Ipsen, Olafur Eliasson, Jørgen Kühl, Julian Weyer , Mads Møller
NYE BISLETT STADION
2008, Akilles Forlag (127 pages) • Editor: Mads Møller • Authors: Eilif Holte, Mads Møller, Thomas Thiis-Evensen, René Kural , Børre Rognlien
HANDELSHØJSKOLEN I ÅRHUS – ARKITEKTUREN OG KUNSTEN
2006, Aarhus school of Business (77 pages) • Editors: Poul Dreisler, Arne Mølgaard Frandsen, Tove Gadegård, Lillian Hasslund, Birgitte Sønderkær
SAMFUND OG MENNESKE
C. F. Møller Architects 2004, own publication (196 pages) • Editors: Mads Møller, Tom Danielsen, Klaus Toustrup, Klavs Hyttel
NOBELPARKEN ÅRHUS
2004, Forskningsfondens Ejendomsselskab A/S (52 pages) • Authors: Niels Chr. Sidenius, Jørgen Andersen, Niels Winkel and Mads Møller
ARKITEKTURFORTÆLLINGER
Om Aarhus Universitets bygninger 2003, Aarhus Universitetsforlag (240 pages) • Author: Olaf Lind
BOLIGKVALITET – BOLIGDRØMME
C. F. Møller Architects 2001, own publication (54 pages) • Authors: Anna Maria Indrio, Mads Møller and Kenneth Wul
AUDITORIEHUSET, AARHUS UNIVERSITET
2001, Aarhus Universitetsforlag (56 pages) • Authors: Henning Lehmann, Niels Chr. Sidenius, Gøsta Knudsen, Mads Møller m.fl.
FUGLS HØJDE
C. F. Møller Architects, 75 anniversary 1999, own publication (72 pages) • Authors: Tom Danielsen, Klavs Hyttel, Mads Møller
BYGMESTEREN C. F. MØLLER
1998, Aarhus Universitetsforlag (167 pages) • Author: Nils-Ole Lund
STATENS MUSEUM FOR KUNST
1998, Arkitektens Forlag (120 pages) • Authors: Sverre Fehn, Martin Keiding, Kim Dirckinck-Holmfeld m.fl.
ERHVERV OG MENNESKE
C. F. Møller Architectss Tegnestue 1998, own publication (144 pages) • Authors: Mads Møller, Anna Maria Indrio, Tom Danielsen
KUNSTEN I VIRKELIGHEDEN
Stories about the Birk Area in Herning, Denmark • 1997, Midtjydsk Skole- og Kulturfond (97 pages) • Author: Olaf Lind
CARL-HENNING PEDERSEN OG ELSE ALFELTS MUSEUM
Billedkunsten og arkitekturen forenet 1993, Carl-Henning Pedersen and Else Alfelts Museum (56 pages) • Authors: Carl- Henning Pedersen, Poul Erik Skriver and Mads Møller
ROMANTIK OG SNUSFORNUFT
C. F. Møller Architects, projects 1993, Forlaget Privattryk (80 pages) • Author: Mads Møller
PLANEN I VIRKELIGHEDEN
Housingscheme Sandbakken in Skåde near Århus • 1992, Arkitektens Forlag (56 pages) • Author: Olaf Lind
AARHUS UNIVERSITETS BYGNINGER
1978, Universitetsforlaget i Aarhus (192 pages) • Author: C. F. Møller
项目| PROJECTS
▽
奥胡斯港口中心/Port Centre and HQ, Port of Aarhus
(点击蓝色链接查看更多, click
here
to read more)
▽
丹麦奥尔堡海滨景观规划第二期/Aalborg Waterfront Phase II – House of Music Areas
(点击蓝色链接查看更多, click
here
to read more)
▽ 时尚集团Bestseller物流中心/ Bestseller Logistics Center North
▽
时尚集团Bestseller办公楼/Bestseller office complex
(点击蓝色链接查看更多, click
here
to read more)
▽
哥本哈根商业学院校园设计 – 社会中的校园/Copenhagen Business School Campus
(点击蓝色链接查看更多, click
here
to read more)
▽
浮岛公园/Nordhavn Islands
(点击蓝色链接查看更多, click
here
to read more)
▽ (左,left)ALVIKS大楼/ALVIKS TOWER;(右,right)奥斯陆Bislett运动场/Bislett Stadion
▽ 奥胡斯大学医院/New University Hospital in Aarhus
▽ Henius公寓设计/Henius House
▽ 丹麦Falster监狱/State Prison in Falster
▽
哥本哈根多龄化混居社区/Future Sølund
(点击蓝色链接查看更多, click
here
to read more)
▽ 格林威治半岛低碳中心/Greenwich Peninsula Low Carbon Energy Centre
▽ GIS大楼/GIS Building
▽ 格林威治半岛M0115地块公寓设计/Greenwich Peninsula Riverside Plot M0115
▽ (左,left)斯德歌尔摩HSB公寓楼/HSB 2023 Hagastaden;(右,right)丹麦Vendsyssel美术馆/Vendsyssel Art Museum
▽ Djursland临终关怀中心景观设计/Djursland Hospice, Landscape
▽ 丹麦伊凯斯特布兰德国际学校/The international school in Ikast-Brande
▽ Egtved
天然气
工厂/
Compressor Station Egtved
▽ (左,left)
达尔文中心/The Darwin Centre
(点击蓝色链接查看更多, click
here
to read more);(右,right) 南丹麦大学学生宿舍,Campus Hall, University of Southern Denmark
▽ 奥胡斯音乐厅扩建项目/The Concert Hall Aarhus extension
▽ 斯德歌尔摩联排住宅设计/Zenhouse
▽ (左,left)2012伦敦奥运村/Athletes Village plot N13 London Olympics 2012;(右,right)The Extension of the Panum complex at the University of Copenhagen, 哥本哈根Panum大楼扩建
▽
南丹麦大学欧登塞校区工程系馆/The Technical Facultyof SDU
(点击蓝色链接查看更多, click
her
e to read more)
▽ A.P. Møller学校/The A.P. Møller School
▽ (左,left)CHP 发电厂/Skive CHP station;(右,right) 挪威Sogn og Fjordane美术馆/Sogn og Fjordane Art Museum
▽ Siloetten公寓楼/ Siloetten
▽ 瑞典Friends国家体育场/Friends Arena
▽ 斯德歌尔摩水上交通中心/Vartaterminalen New Ferry Terminal Stockholm
▽ 马尔默斯堪大学医院应急及传染病防治中心/Emergency and Infectious Diseases Unit SUS, Malmo
▽ 奥胡斯大学/The University of Aarhus
▽
奥胡斯大学植物园可持续发展温室/Sustainable Hothouse
(点击蓝色链接查看更多, click
here
to read more)
{{item.text_origin}}



