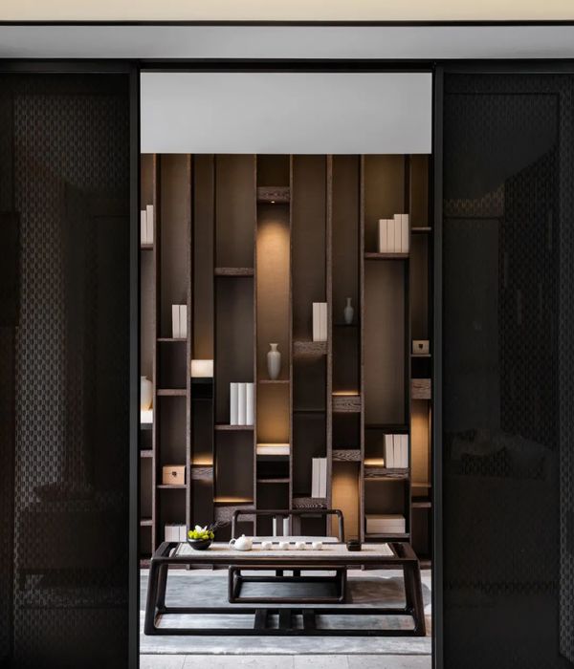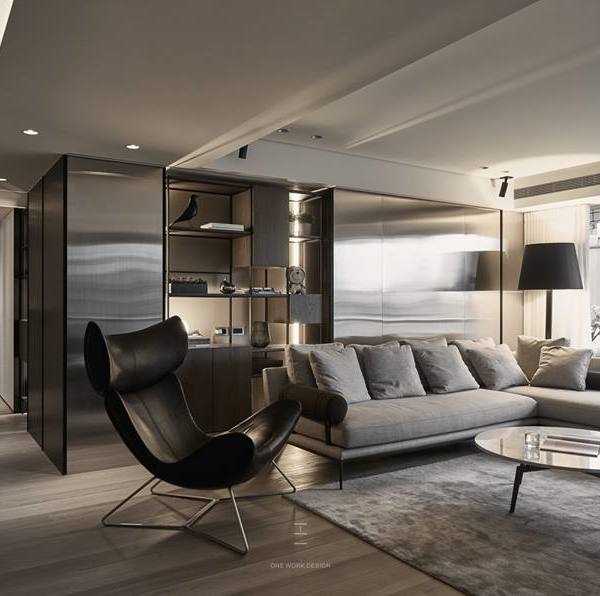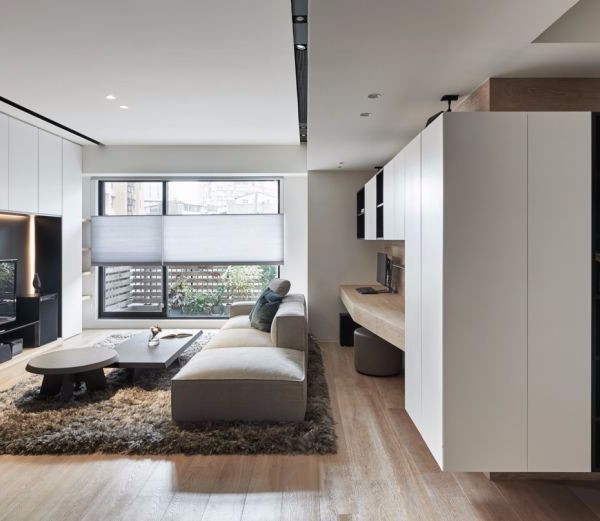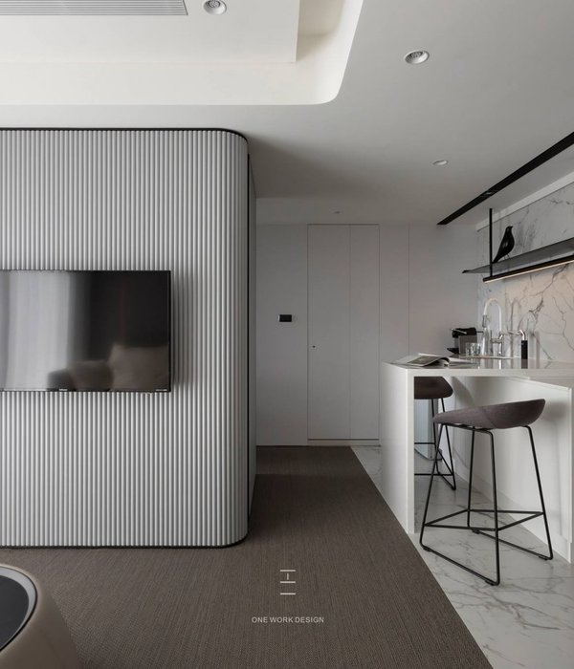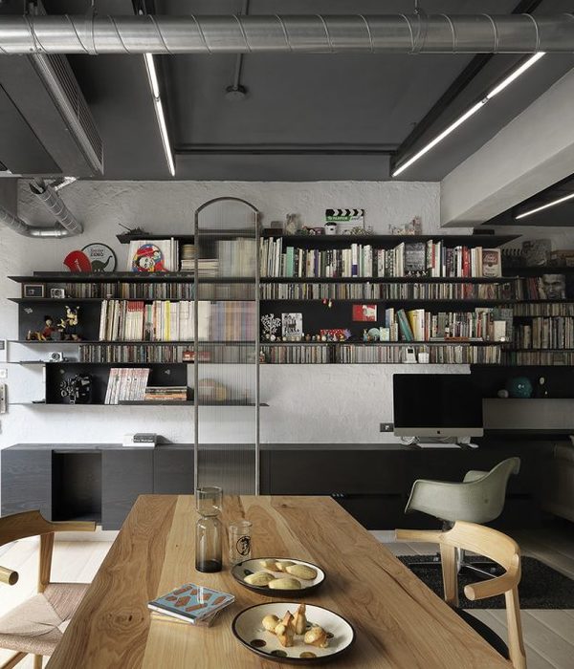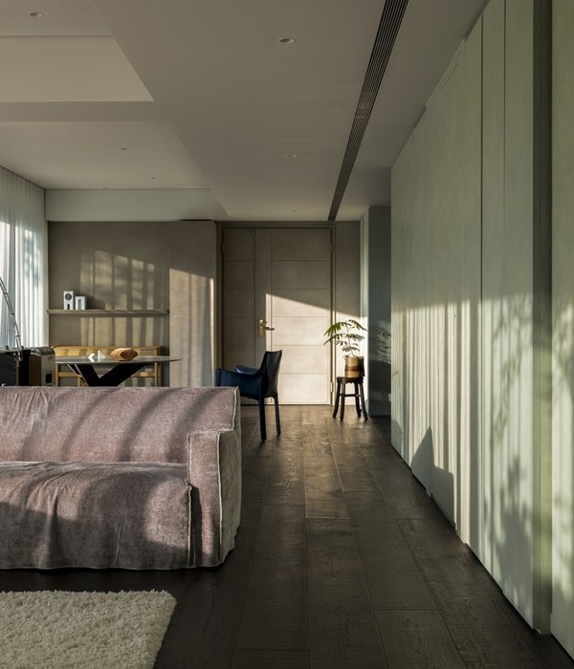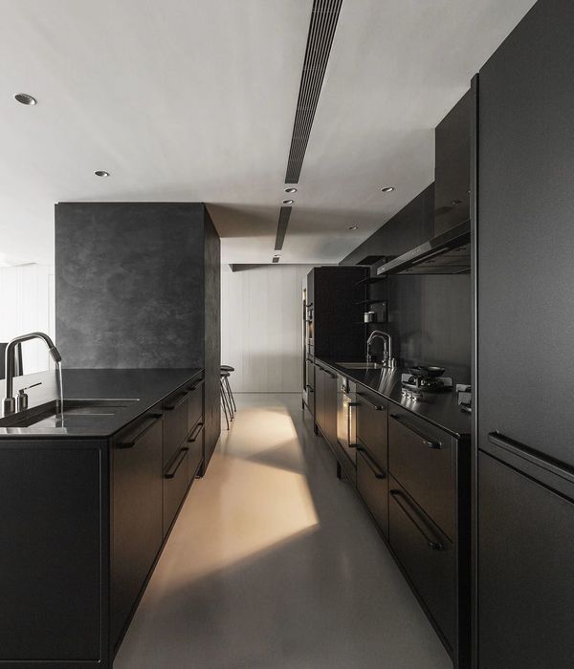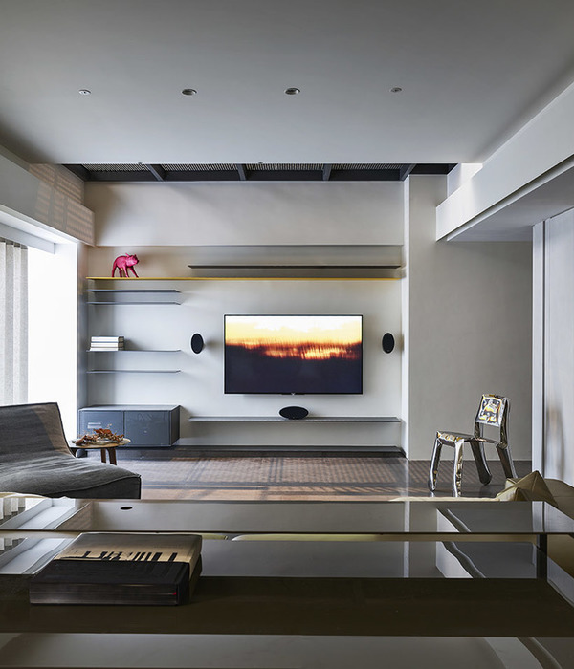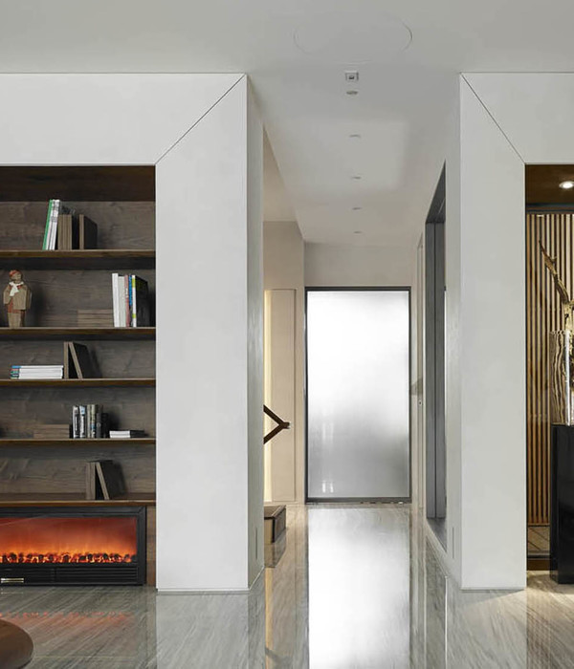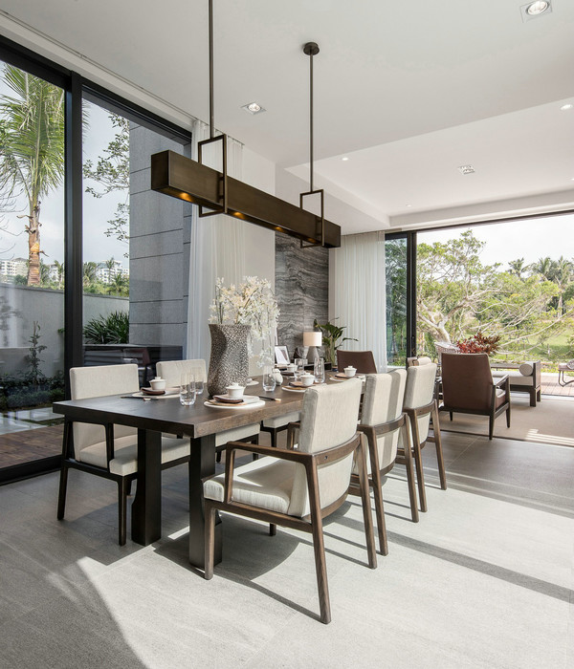Architect:Gallardo Llopis Arquitectos
Location:Las Rozas, Spain
Category:Private Houses
The project ideation arises from the intention of generating on the lower floor a Peristilo, Grieg gallery around a courtyard. The Peristilo, located in the center of the house, generates an open space to the courtyard by means of a series of columns, giving access to every room in the house.
Following this idea a clear, open and unobstructed lower floor is proposed, as a Peristilo. A continuous space delimited by stone walls instead of columns. The orientation of those stone walls organizes the space and the rooms around them. Each of those walls is going to have a distinctive character due to its orientation and sights. The Peristilo joints them all.
The interior central courtyard becomes the axis of this project. It is a double height courtyard that connects all the pieces of the house. Above the courtyard a large skylight supplies a constant day light all over the day.
An harmonious and simple geometrical box lays on the top of these walls. This volume functions as a view point of the surroundings and contains the bedrooms of the house. The double height courtyard organizes and connects the lower and first floor.
The house is conceived as a continuous space, without any corridor, connecting all the spaces but providing each of them a distinctive character and sights that makes it unique.
The entrance, conceived as part of the architectonic walk, begins next to a water sheet that strengthen the volume of the project by means of its reflections on it, where an sculpture gains prominence, with the courtyard as the end of perspective. The central courtyard becomes the axis of both levels, organizing the spaces round it. The day light becoming from the skylight above it strengthens this connections.
On lower floor each space enjoys of sights and orientation adequate to its different uses, reinforced by the extension of the stone walls. In addition, the movement of the upper box generates a series of covered spaces that extend the sensation of spaciousness.
On first floor the bedrooms are located round the courtyard. The bedrooms for the children are orientated to southwest next to a large terrace as a playing space connected with the outside space round the swimming pool.
The main bedroom, is orientated to northeast. It is supposed as a special piece requiring a privacy supplied by its terrace. A large work space connects those spaces. It generates a place where to work or study looking at the vegetation of the courtyard and the golf site on its surroundings.
The Project, taking into account the superb location, next to a beautiful golf site, pretends to obtain on lower floor a place where to look at and enjoy sights of surroundings and its vegetation.
Following this idea, a series of mobile glazing that can be hidden on the walls allow the generation of a large laterally open but covered space, introducing cross ventilation between the different spaces.
In addition a covered space, opens to the swimming pool providing a space to rest being protected from the sun.
▼项目更多图片
{{item.text_origin}}

