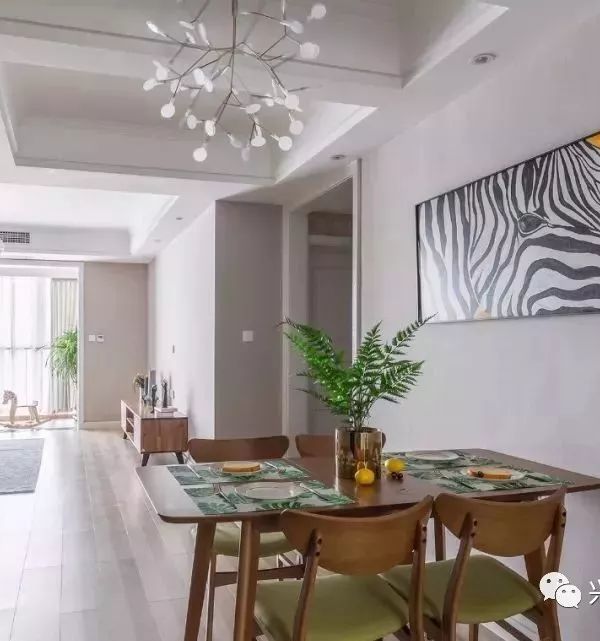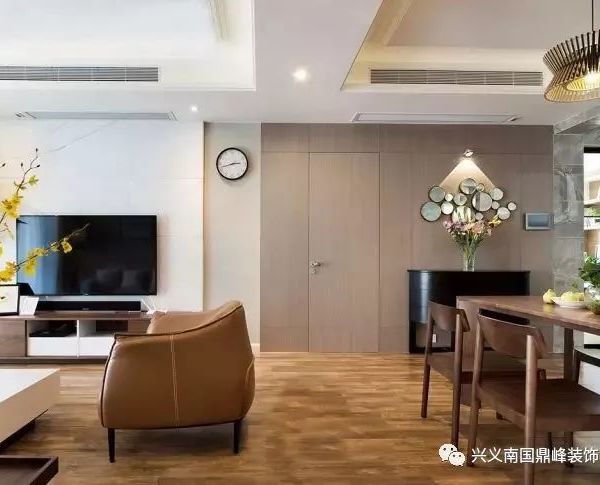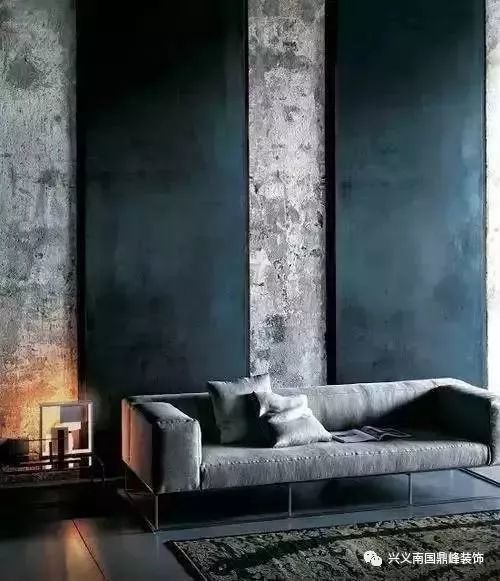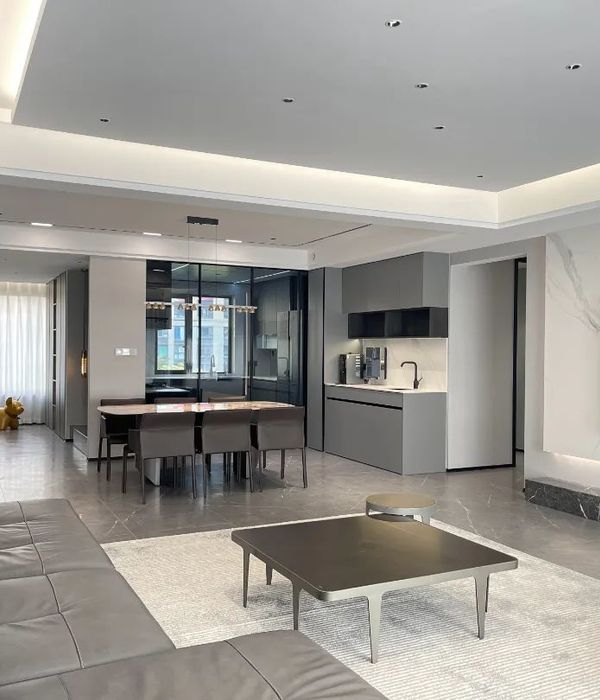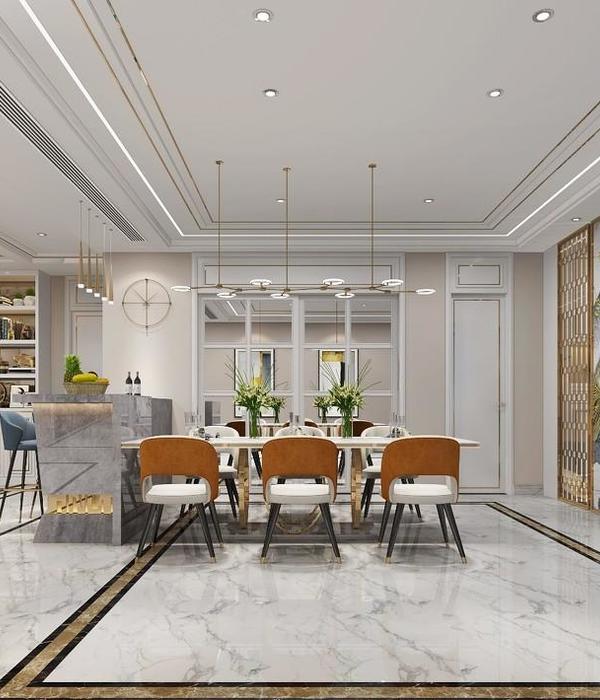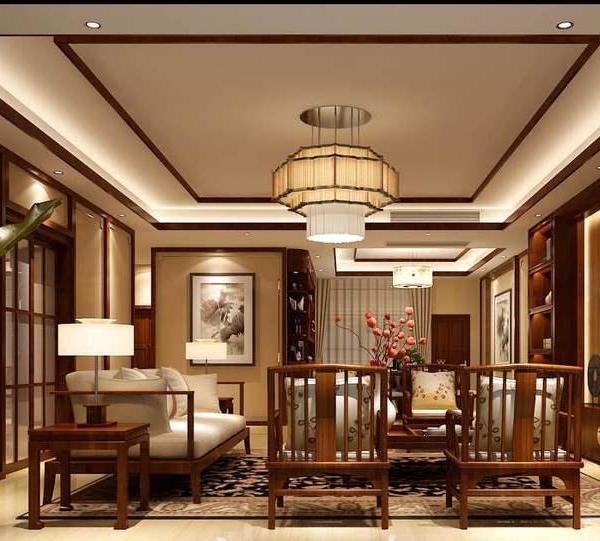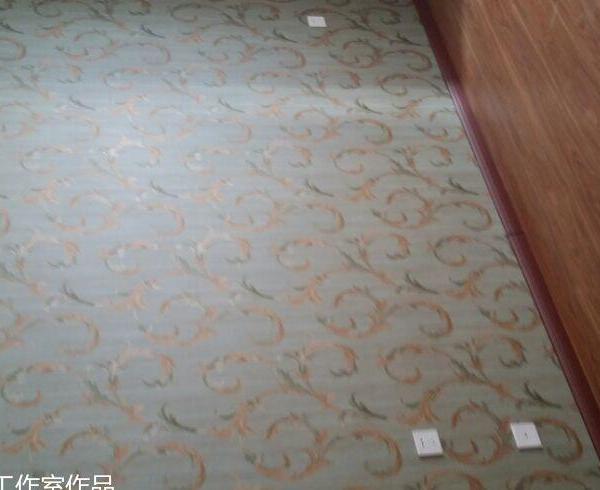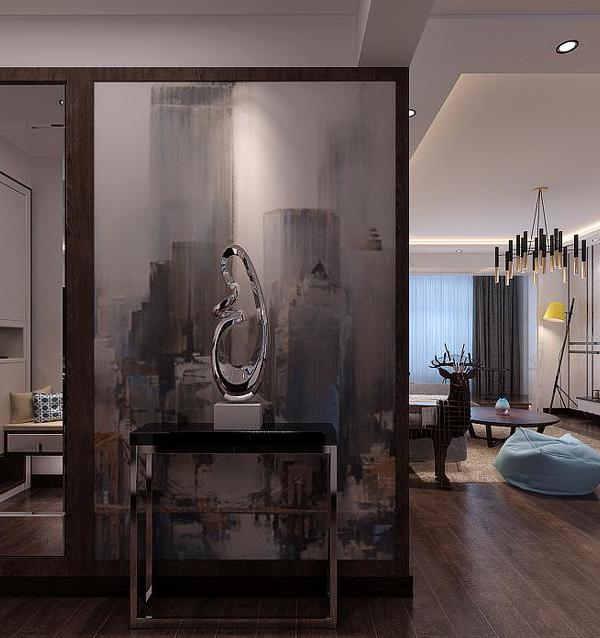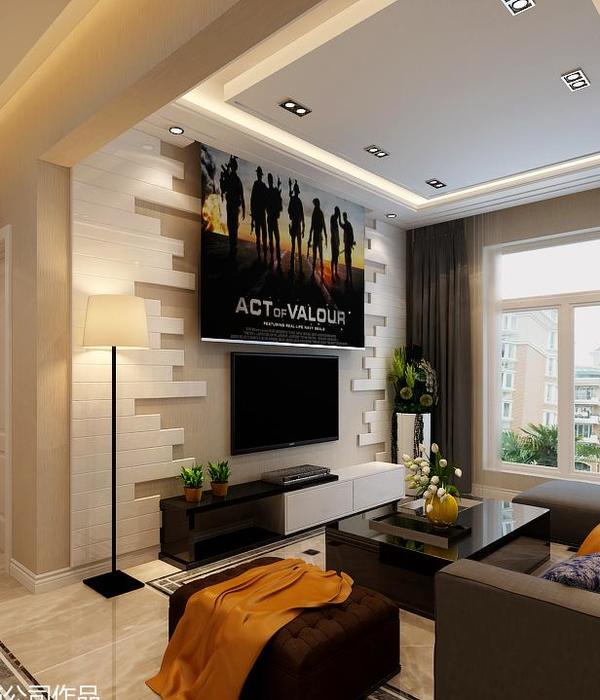- 项目名称:光影流年——台北摄影师公寓
- 设计团队:刘梓娴,郭瑞文
- 业主:黄先生
- 空间性质:住家
- 座落位置:台北,台湾
- 室内面积:300 m2
- 空间格局:1F,客厅,餐厅,厨房 2F,小孩房,书房,浴室 3F,主卧室,浴室 4F,起居间 B1F,书房,视听室
- 设计时间:2013年12月~2014年4月
- 施工时间:2014年4月~2014年12月
- 摄影:Sam Tsen 岑修贤
「我不断追逐着光,光能将平凡的东西化为神奇。」-Trent Parke
“I am forever chasing light. Light turns the ordinary into the magical” -Trent Parke
光线是摄影的本质,也是反映物体现实的基础。此基础让我们反思与之相对应的空间:在光线下,空间有了表情,也才有了时间的意义。我们专注让光线在空间的影响力极大化,感受光线在空间流动,视空间为一台巨型相机,生活的每一秒,都在创造每个决定性的瞬间。
Light is the essence of photography, but also reflects the reality of the object basis. Let us reflect on this basis with the corresponding space: in the light, space with facial expressions, but also have a sense of time. Let us focus on the influence of light in space maximization, feel the flow of light in space, depending on the space for a giant camera, live every second, both in the creation of each decisive moment.
▼ 客厅一隅,Living Room
框 处 即 景 | Frame
借用摄影的框景理论,一楼长型公共空间的廊道透过客厅两座柜体形成一道框景,柜体后方开窗导入自然光源与梯间的大开窗端景绿意,框处即景。
By “Enframed Scenery theory”, the public space the first floor, long corridor forming a frame through the living room scene two cabinets, the rear windows imported natural light and big side windows next to the staircase are always scene at Scenery.
▼ 廊道透过客厅两座柜体形成一道框景,long corridor forming a frame through the living room scene two cabinets
光 圈 | Aperture
业主是一名业余的摄影师,地下室的工作空间因自然光线的不足,所以我们以借物画影的方式创造6座铁件冲孔的柜体,让人造光源穿梭在柜体间犹如进入镜头光圈的通光量,产生不同于自然光影的效果。
Owner is an amateur photographer, basement work space due to lack of natural light, so we have to borrow was hatched way to create six pieces of iron punching cabinet, so artificial light shuttling between the cabinet as if entering the lens amount of light through the aperture, generating different from the natural light and shadow effects.
▼藏书阁,cabinet room
▼ 6座铁件冲孔的柜体,six pieces of iron punching cabinet
格栅间流转的光 | Shutter
二楼空间为主卧室区域,我们用木格栅与铁件将自然光源导入空间的中心,创造不同光线进入的方式,例如时间长短、角度方向,是细流的光,是暖洋的光,在格栅间流转。展示艺术品或书籍的廊道,连接主卧室与更衣空间。
The master bedroom on the second floor space area, we use wood grill and iron pieces to bring natural light to the center, create a different way of light entering, for example the length of time, the angular direction, is fine stream of light, light is the warm ocean, in between grid flow. Display artwork or books corridor, connecting the main bedroom and dressing space.
▼ 暖洋的光在格栅间流转,light is the warm ocean in between grid flow
视 线 | Seeing
光线不仅仅是大面积的从落地窗进入,而是透过墙体控制并处理,改变印象中观看的方式。三楼的书房空间,入口设计刻意控制自然光的量与角度,改善走道视觉直视的隐私性外,并让自然光保持变化。
The light is not just a large area from floor to ceiling windows to enter, but through the wall control and treatment, change the impression watching the way. Space on the third floor of the den, the entrance design deliberately control the amount of natural light and angle, improving the privacy of walkway from outside look, and allow natural light to keep the change.
▼ 自然光变化的三楼书房空间,every changing natural light reading room
▼ 用餐区域,Dining Area
▼ 流理台面,Kitchen table
▼平面图,Floor Plans
▼剖面图,Sections
空间设计:水相设计/李智翔
设计团队 : 刘梓娴,郭瑞文
业主:黄先生
空间性质:住家
座落位置:台北, 台湾
室内面积:300 m2
空间格局:1F/客厅、餐厅、厨房 2F/小孩房、书房、浴室 3F/主卧室、浴室 4F/起居间 B1F/书房、视听室
设计时间: 2013年12月~2014年4月
施工时间: 2014年4月~2014年12月
主要材料:斧劈面锈石、西卡檬强波纹木皮、胡桃实木地板、铁件、木文化石、白铁刀喷砂木皮、爱情海石材地板、木纹砖、编织毯
摄影:Sam Tsen 岑修贤
Data
Design: Waterfrom Design co. Ltd. / Nic Lee
Designer: Richard Kuo, Phoebe Liu
Client: Mr. Huang
Category: residential
Location: Taipei, Taiwan
Floor Area: 300m2
Layout: 1F/Living Room、Dining Room、Kitchen 2/Bed Room、Study Room、Bathroom 3F/Master Room、Bathroom B1F/Study Room、Media Room
Material: Veneer、Metal、Marble、Granite、Walnut Wood Flooring、Woven Carpet、Wood-Brick
Design Period: Dec. 2013 ~ Apr. 2014
Construction Period: Apr. 2014 ~ Dec. 2014
Photographer: Sam Tsen
{{item.text_origin}}

