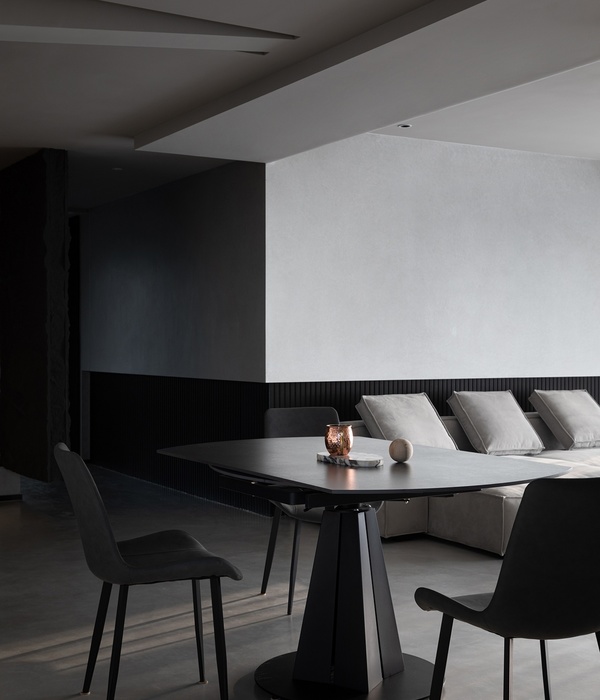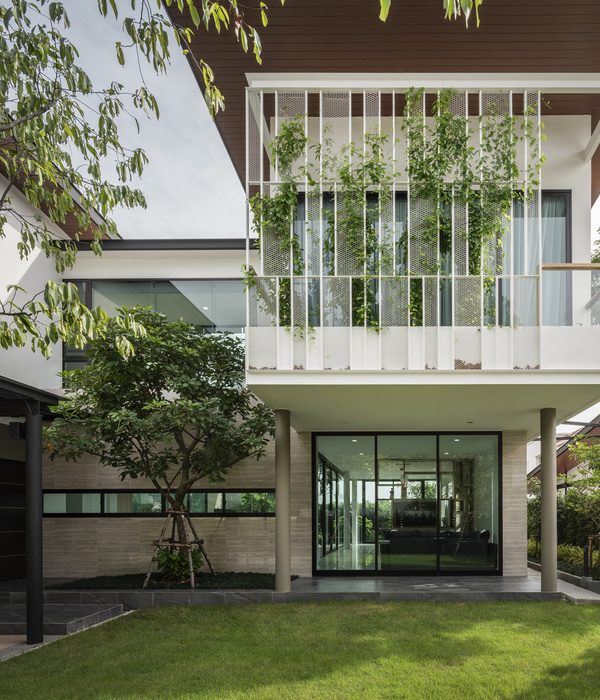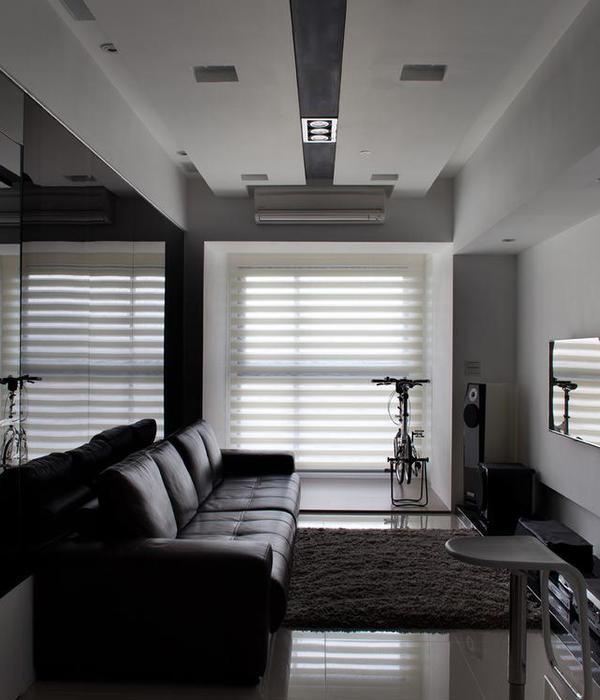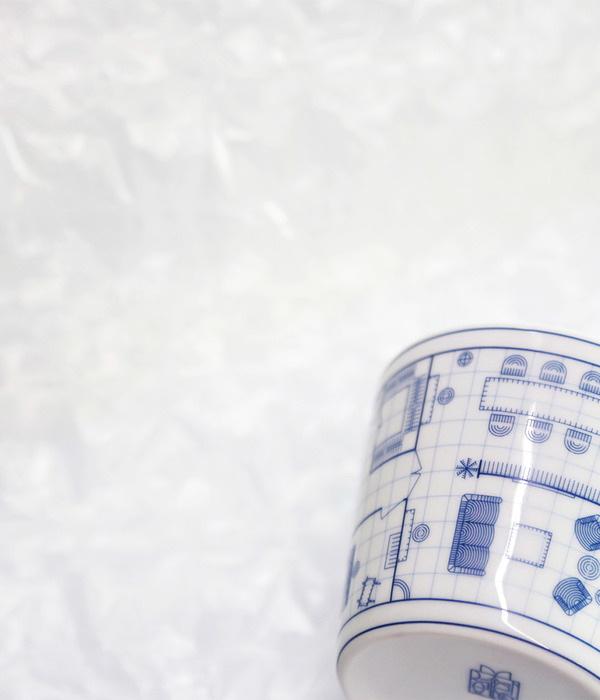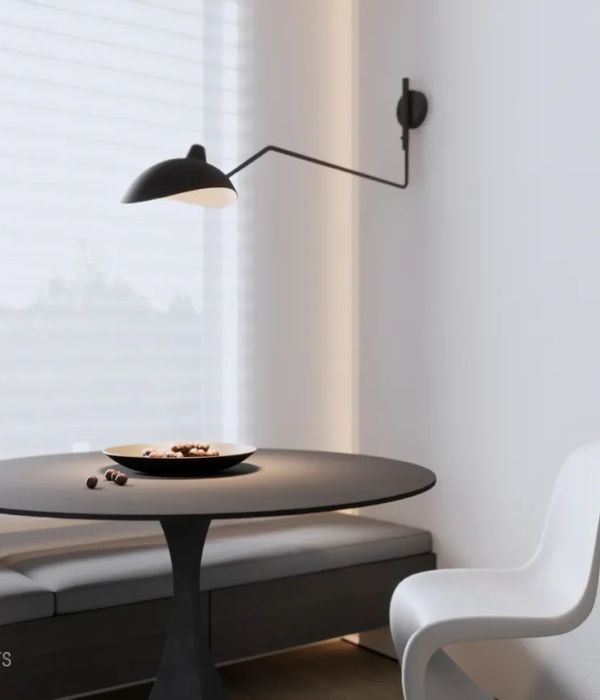在一栋房子中很多物品都会宅承载着儿时回忆,因此设计师特意将旧有铁窗花重新塑型成入口屏风,希望借此强化传承的美意。屋主为soho族,家亦是工作室,设计重点在将两者整合。黑铁层板由入口延伸至客厅,把工作用书与收藏品整合在一起,加大的餐厨空间亦符合工作或聚餐使用,黑铁几何造型灯座与轨道灯相结合,可依工作需求弹性布灯。开放式的布局让生活与空作自由贯穿,也让每个角落都阳光普照。
The idled family house contains indelible childhood memories, so the designer has reshaped the old iron window into entrance partition screen, hoping to strengthen the nicety of inheritance.The owner belong to the SOHO (small office, home office) , home is also the office. The key is to combine home with office. The black iron level extends from the entrance to the living room, uniting work books and collection to increase the kitchen space and also offer space for work and dinner. Combining black iron geometric modeling lamp holders with track lightings, then it can meet the work demand putting lights flexibly.The open layout allows life and work to coexist freely; also sunshine can reach every corner of the house.
▼工作室与家的整合式设计,to combine home with office
▼黑铁层板由入口延伸至客厅将工作用书与收藏品整合在一起,the black iron level extends from the entrance to the living room uniting work books and collection
▼入口旧铁窗花重塑的屏风,用来分隔餐厅与入口空间,reshaped the old iron window as entrance partition screen
▼黑铁层板与入口屏风细节,detail of the entrance partition screen and the black iron level
▼加大的餐厨空间适合平时生活及聚餐,to increase the kitchen space offer it for work and dinner
▼开放式的布局让生活与空作自由贯穿,the open layout allows life and work to coexist freely
▼开放规划让每个角落都阳光普照,the open layout allows sunshine reach every corner of the house
▼卧室选用简单的色调与质朴的家具,the bedroom using simple color and modest furniture
▼卫生间,Bathroom
▼平面图,Plan
▼餐厅平面图及立面图,Dinning Room Plan & Section
▼厨房平面图及立面图,Kitchen Plan & Section
▼客厅平面图及立面图,Living Room Plan & Section
{{item.text_origin}}






