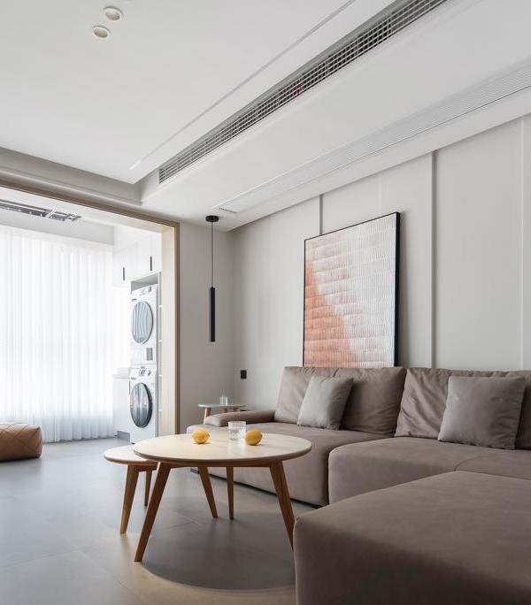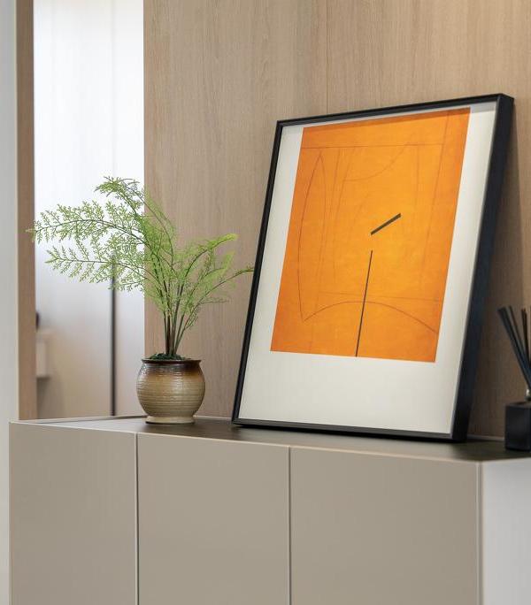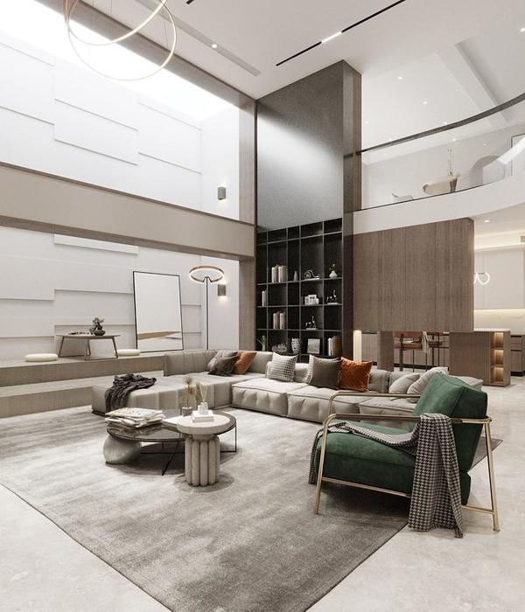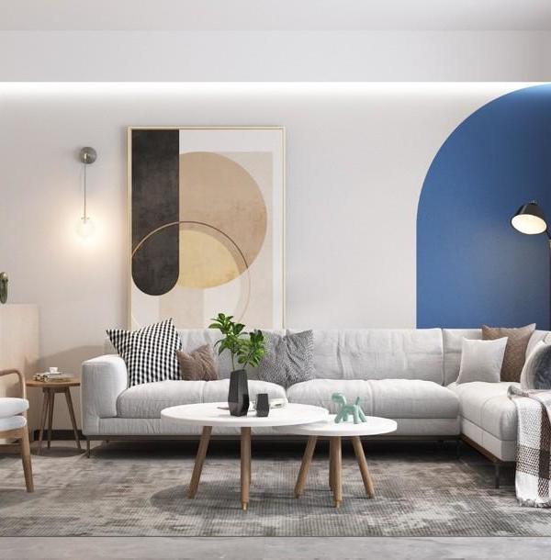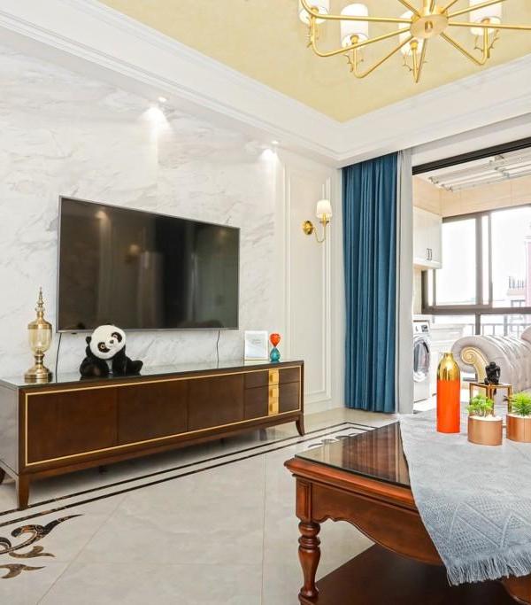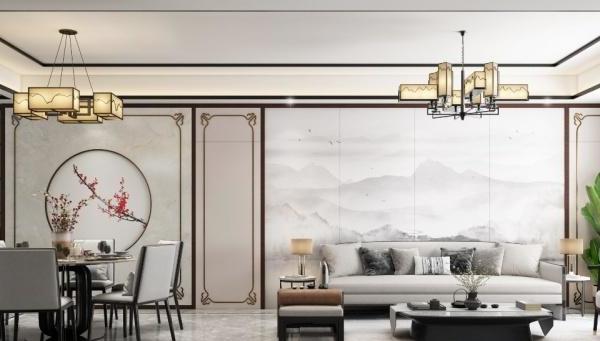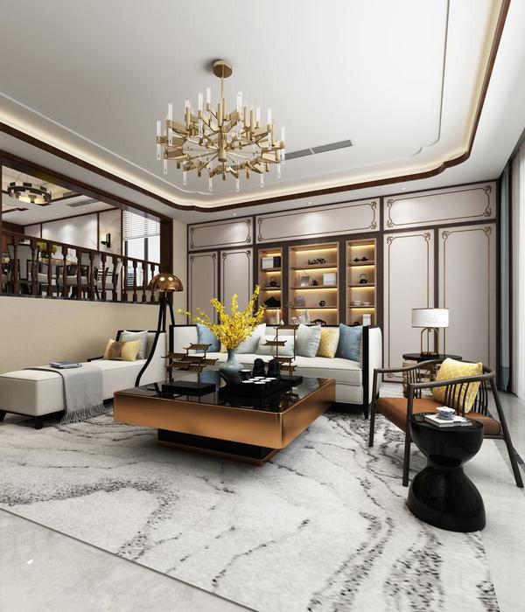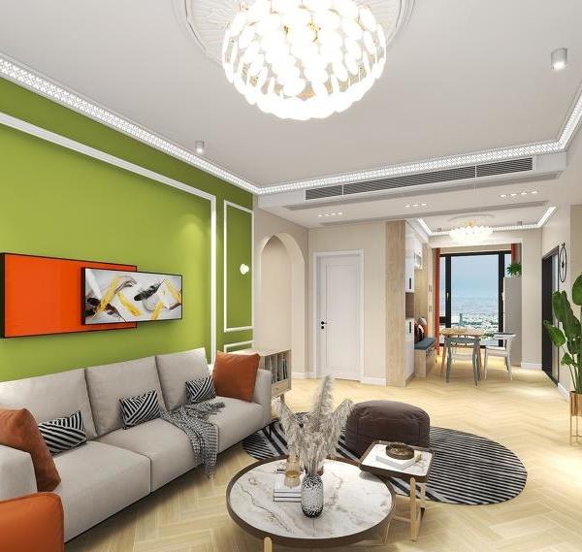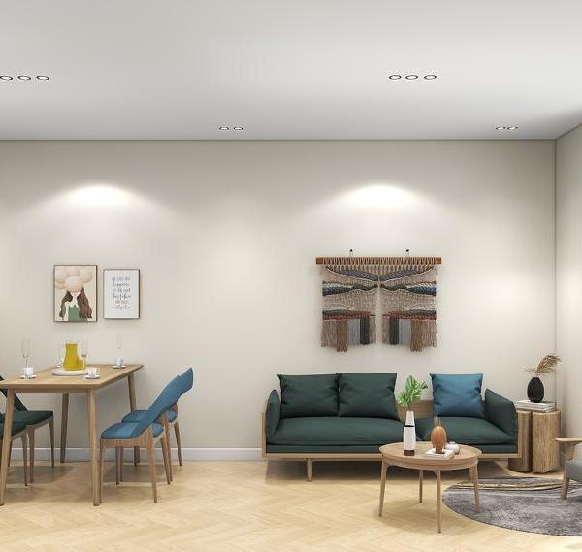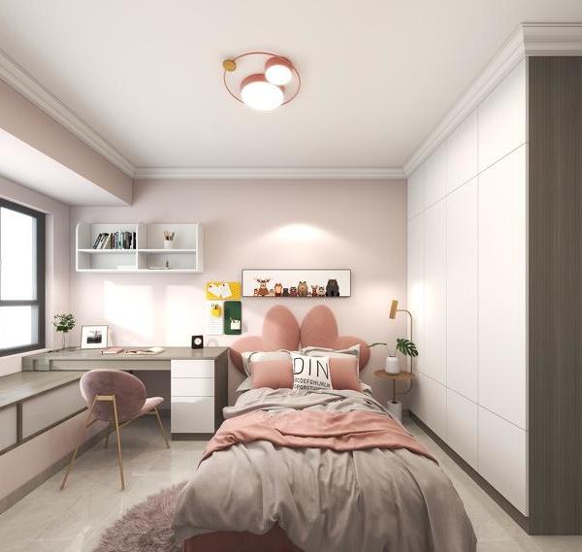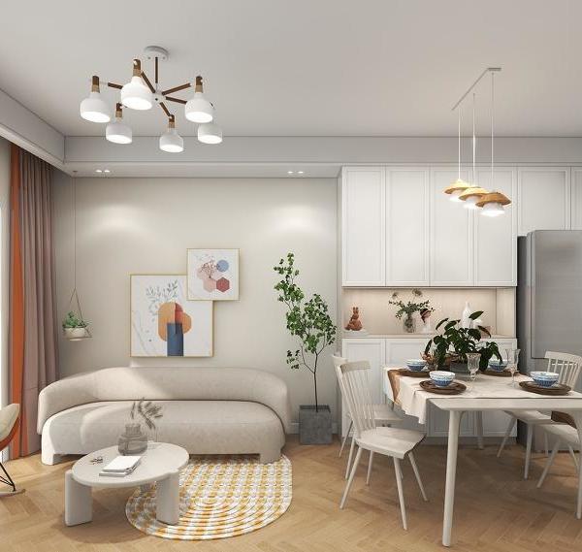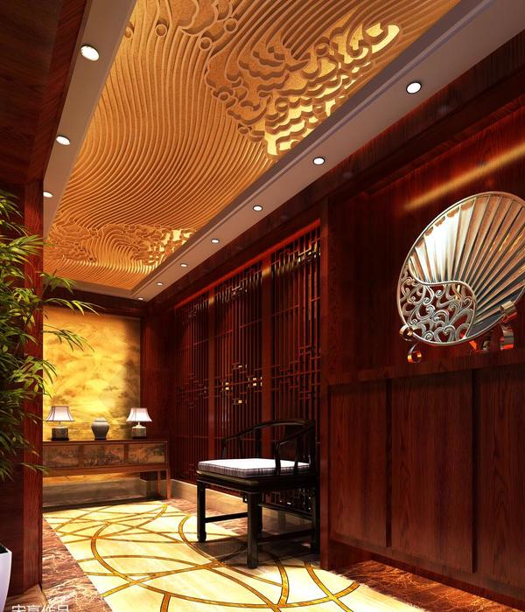34 平米袖珍住宅的木质生活魔法
- 项目名称:渭南34平米住宅改造
- 设计:H.O.T Design炽造设计工作室
- 主持建筑师:王祥,严珂
- 技术顾问:王绪男
- 木工:许亮
- 项目位置:陕西渭南
- 面积:34 m2
- 设计周期:2019年11月-12月
- 施工周期:2020年7月-10月
- 主要材料:生态板,木地板(德尔),乳胶漆(立邦),智能马桶及卫浴(法恩莎),毛毡包及饰品(TransAxis)
- 摄影:刘俊男
- 后期:刘俊男,包宇喆
炽造设计工作室于近期完成了位于陕西渭南的一套34平米住宅改造设计。政府与开发商联合推出经济适用房虽然解决了一大部分市民的居住问题,但是户型面积过小,平面布置不合理等问题也逐渐浮出水面,机械化的样板装修无论从美学还是实用角度均不满足当下时代的个人诉求。如何根据业主需求,打造一套温馨且舒适实用的现代居住空间,是本次炽造工作室面临的全新挑战。
H.O.T Design Studio recently completed the renovation of a 34-square-meter residence in Weinan, Shaanxi.
Although affordable housing projects launched by the government and developers have solved the housing problem of many residents, some problems gradually appear such as too limited floor area and unreasonable layout of living units.
Industrialized batch interior design cannot satisfy an individual’s demand from the perspective of aesthetics and utility in this age.
Creating a warm, comfortable and practical modern living space according to the needs of the owner is the challenge for H.O.T Design.
室内空间一览,Overview of the interior space © 刘俊男
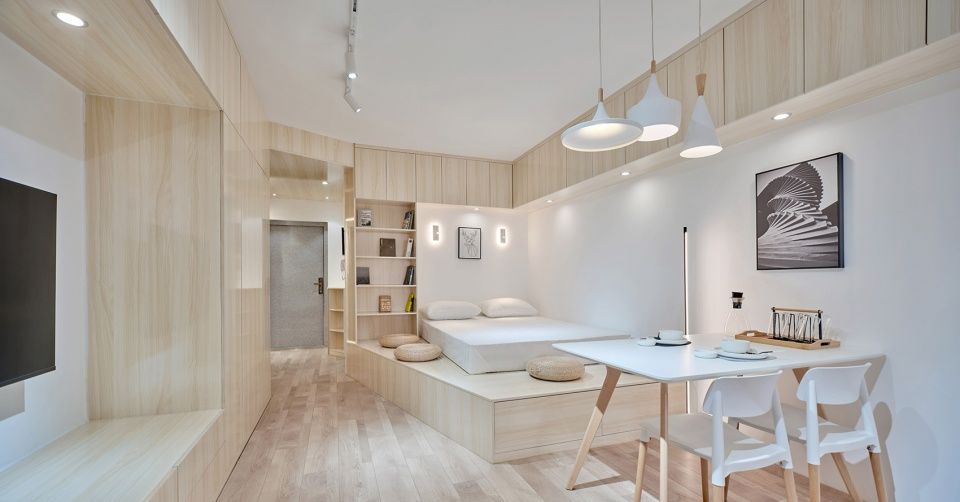
项目背景
Background of the Project
项目位于陕西省渭南市老城区东府景园小区,实际得房面积仅为34平米。因此针对业主本身诉求和情况,需要设计师具有针对性的“量身定制”。业主为一名单身女性,从事教师职业,平时喜好看书阅读且社交需求较少。同时由于房间面积较小,方案也需要具备较多储物空间。在了解业主信息背景和功能需求后,设计师决定以木制家居风为主,打造一个简约、温馨且集整理容纳多功能一体的袖珍“民宿”。
The project is located in Dongfujingyuan Community in the old city district of Weinan, Shaanxi Province. The exact floor area of the apartment is only 34 square meters. Therefore, in response to the owner’s specific demands and detailed circumstances, it is necessary for the designer to provide tailored design.The owner of this apartment is a single woman who is engaged in the profession of a teacher. She likes to read at home and does not have many social activities. At the same time, much storage space is needed due to the small size of the room. After fully understanding the owner’s profile and requirements on the residence, the designer decided to choose the wooden furnishingswork as the main style to create a simple, warm and compact “homestay” that integrates multi-functions.
▼房间轴测图,Axonometric drawing of the room © 炽造设计工作室
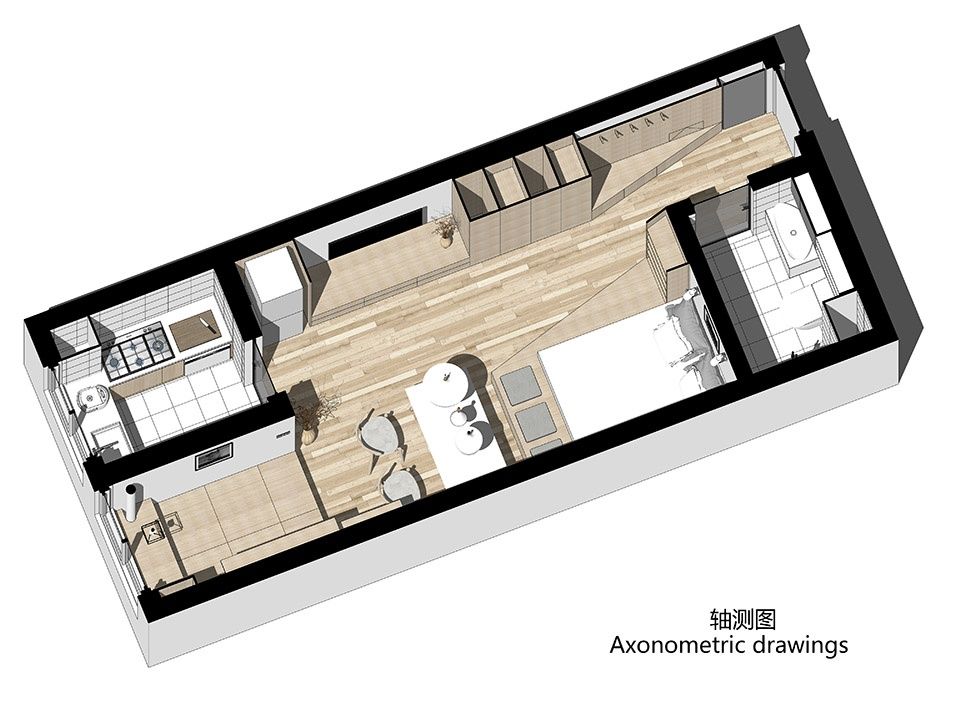
场地状况
SiteInitial Conditions
毛坯房的布局并不理想:卫生间靠近入户门,没有自然通风与采光;厨房和洗衣阳台平行布置于南侧,极大地遮挡了客厅与卧室的采光;卧室、客厅与餐厅所剩宽度仅为5米左右,走廊也极其狭窄,整个空间呈现紧致,闭塞的状态。设计初始,我们想对墙体布局重建调整,将厨房调至入口附近,并将阳台拓宽给予客厅卧室充足光照与景观范围。但是和小区物业沟通后被告知室内墙体不得有任何调整与破坏,因此只能在现有墙体布局基础上,进行改造设计。
The initial layout of the room is not ideal: the bathroom is close to the entrance without natural ventilation and lighting; the kitchen and laundry balcony are arranged in parallel on the south side, which greatly heavily obstructs blocksthe natural lighting of coming into the living room and bedroom; the remaining width of the bedroom, living room and dining room is only about 5 meters, the corridor is also extremely narrow, and the entire space is compact and closed.For the first scheme, we wanted to modify the wall layout, specifically including moving the kitchen near the entrance, and widening the balcony to allow the living room and bedroom to enjoy more natural light and better view. However, after communicating with the property management office, we were told that there should be no adjustment or damage to the interior wall. Thus, the renovation design of this project is based on the existing wall layout.
房间初始状态 – 入口空间、客厅,阳台,卫生间,Overview of the initial status – The entrance, living room, balcony, bathroom© 炽造设计工作室

玄关Entrance
房间虽小,我们仍需打造一个切换室内外场景的独特玄关空间。采用生态板构建集吊顶、墙板、换鞋凳、鞋柜于一体的玄关空间,并将换鞋凳与卧室床体斜切“一刀”,一方面斜线元素加强了视线导引,将入户的关注点聚焦在客厅区域,同时也极大地打破了空间均质的氛围;另一方面则避免了衣柜与床体距离过近,巧妙地拓大了走道宽度。
Although the apartment is small, we should not neglect the entrance space and need to create a unique hallway for switching between interior and exterior scenes. The entrance space combining suspended ceilings, wall panels, a shoe bench, and shoe cabinets is constructed with the use of melamine faced boards. The shoe bench and the bedroom bed are cut obliquely. On the one hand, the diagonal element leads the eye to the living room, which also greatly breaks the homogeneous atmosphere of the space; on the other hand, it skillfully expands the width of the hallway and allows the closet not too close to the bed.
▼入口玄关空间,Entrance© 刘俊男
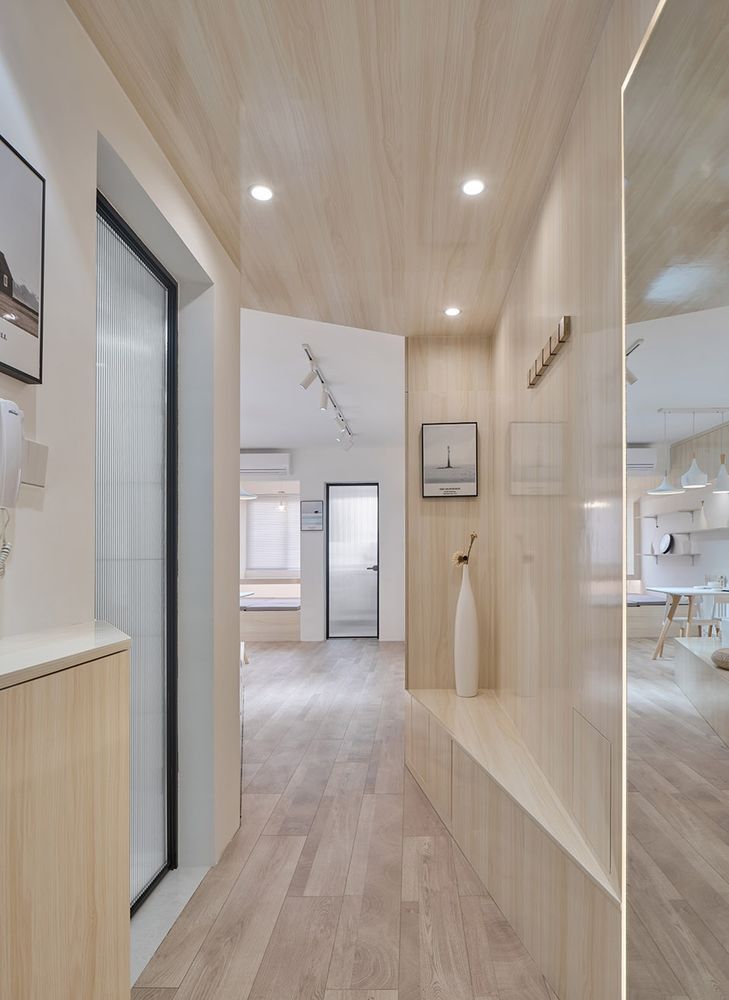
▼入口玄关空间斜线换鞋凳,The entrance space with beveled bench © 刘俊男
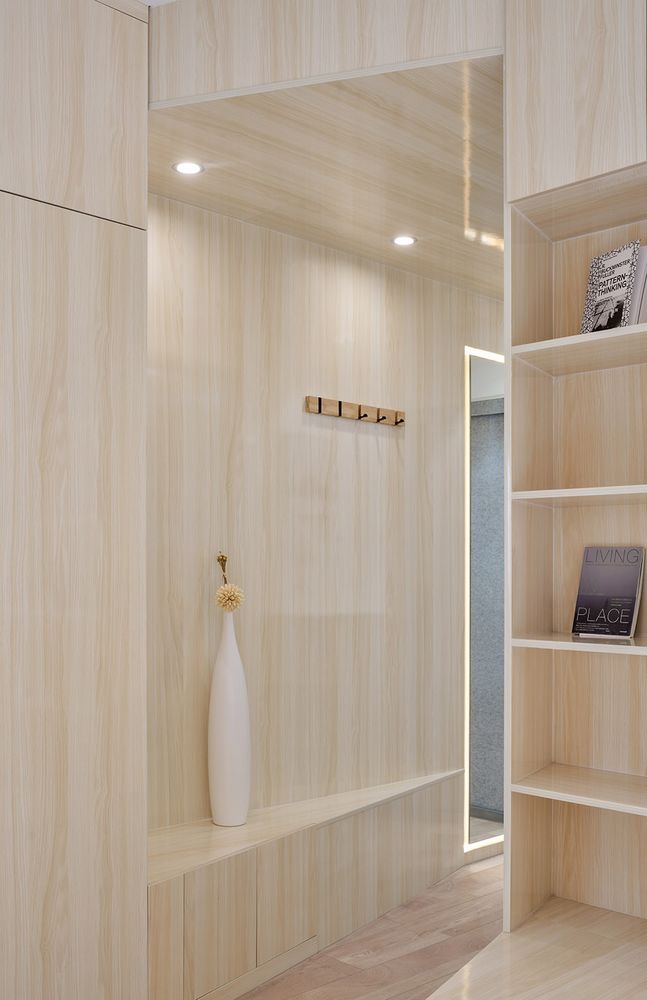
玄关区设计了通高全身镜门,可将强弱电箱等设备隐藏至镜门背后;同时换鞋凳与鞋柜均可容纳较多物品,将玄关空间的储物收纳发挥到极致。
The entrance area is designed with a full-length mirrored closet door, behind which high and low power distribution boxes and other equipment are hidden. The shoe bench and shoe cabinet provide large space for storing items, maximizing the storage space of the entrance.
全身镜带来的光影反射,Reflection brought by the mirror© 刘俊男
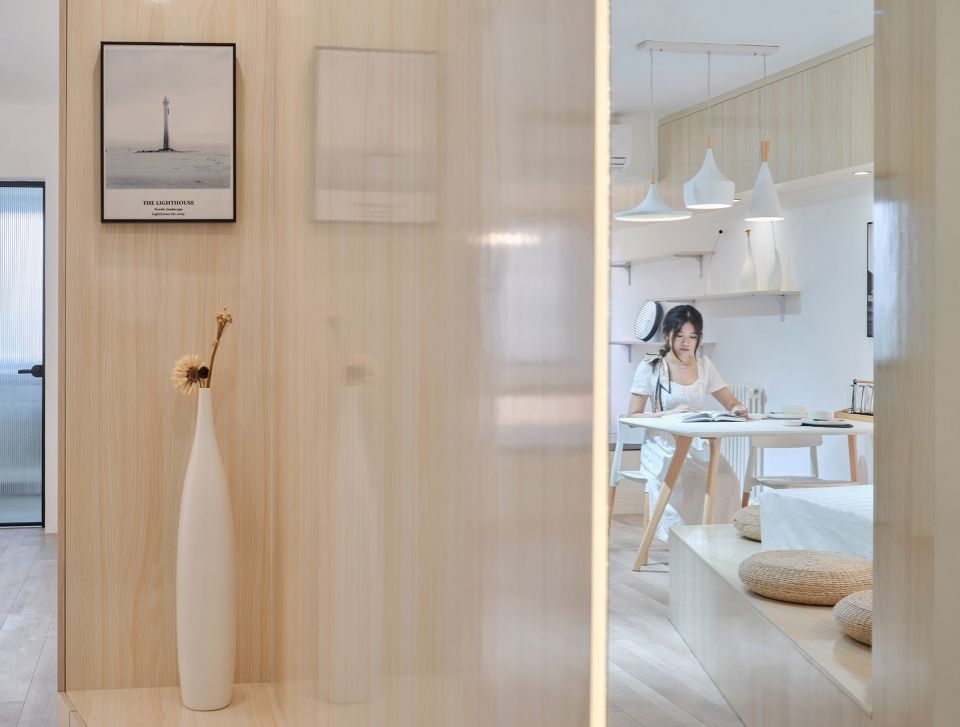
客厅&餐厅
Living & dining room
较小使用面积使得住宅的卧室与客厅、餐厅融为一体。业主在房间的大部分时间为独处状态,对社交需求较少,如果按照传统家居空间设计手法,将床体、沙发与餐桌等功能塞进5m X 3.6m的空间,那么每一个功能区都显得无比紧张局促,使用体验大打折扣。
The bedroom is integrated with the living room and dining room because of the small floor area of the residence. The owner spends most of the time in the apartment alone and has less need to host activities at home. If the bed, sofa and dining table are arranged in a usual way, then every functional area will be extremely small in this 5 m X 3.6m room, resulting in a less comfortable experience.
▼餐桌不仅提供就餐,也承担访客交流活动,The dining table serves as space not only for meals but also for communication with visitors© 刘俊男
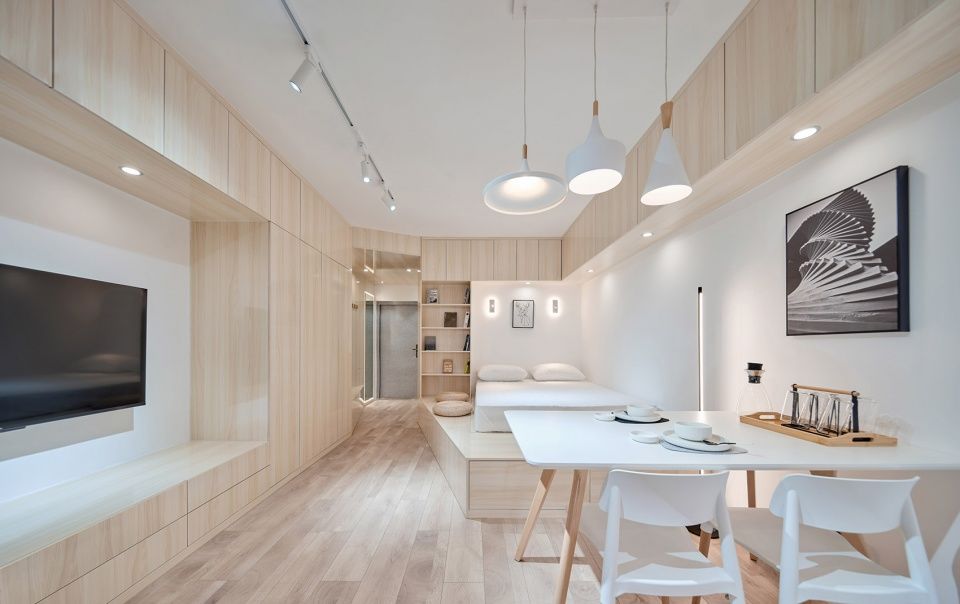
▼集衣柜、收纳柜、玄关、冰箱柜、抽屉等功能为一体的客厅木作区© 刘俊男
The wooden frame in the living area integrating wardrobes, storage cabinets, the entrance, refrigerator cabinets, drawers and others
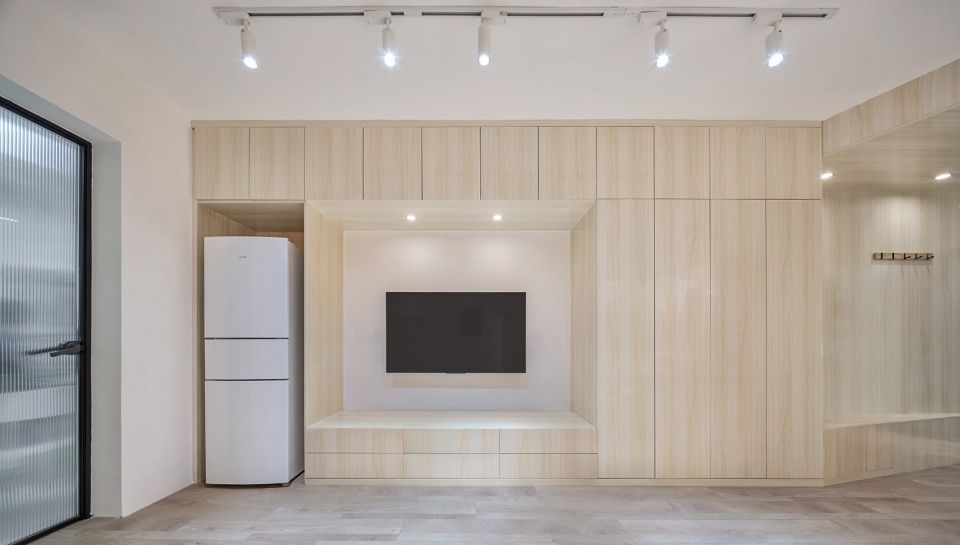
▼去掉传统沙发配套模式的客餐厅区域,The living/dining area without a traditional sofa set © 刘俊男
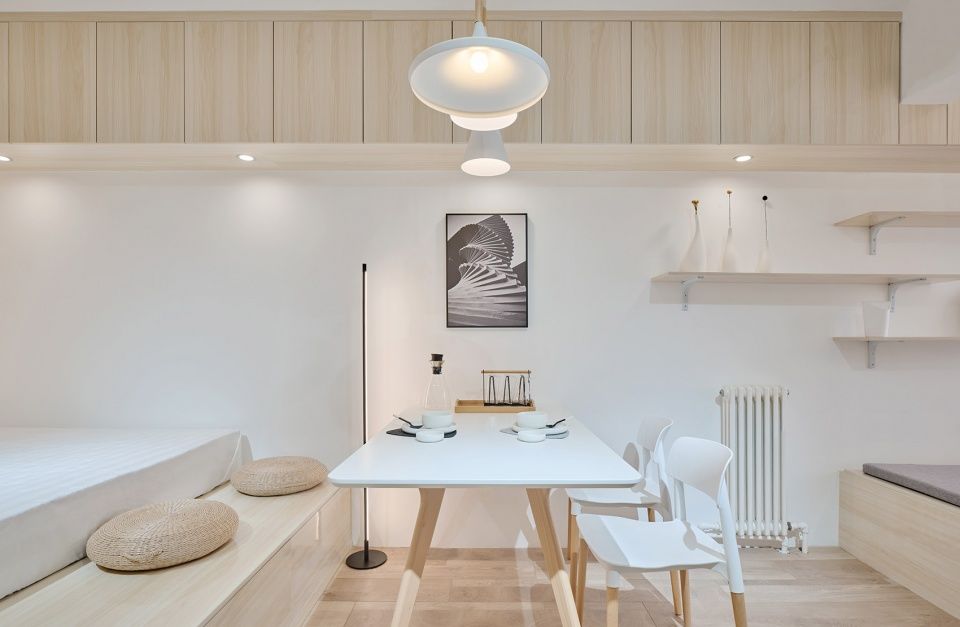
因此我们取消了传统客厅模式下沙发组件的介入,将床体南北横置,并延伸床尾宽度,使其与餐桌形成配套模块,如果有访客到来,那么床尾+餐桌的组合,最多可容纳5人一同休憩、交流与就餐。这样极大地解放了空间的同时,仍具备较高的接纳能力。
Therefore, we avoided the adoption of the sofa set widely used in a traditional living room. The bed is placed in a north-south direction, and the foot of the bed is extended to serve as seats, forming a functional module with the dining table. When there are visitors, the combination of the foot of the bed and dining table can accommodate up to 5 people for resting, communicating and having meals together. This greatly increases space efficiency and maintains adequate reception capacity.
▼餐桌附近的吊顶、线型落地灯、筒灯,The ceiling, linear floor lamp, and downlight near the dining table © 刘俊男
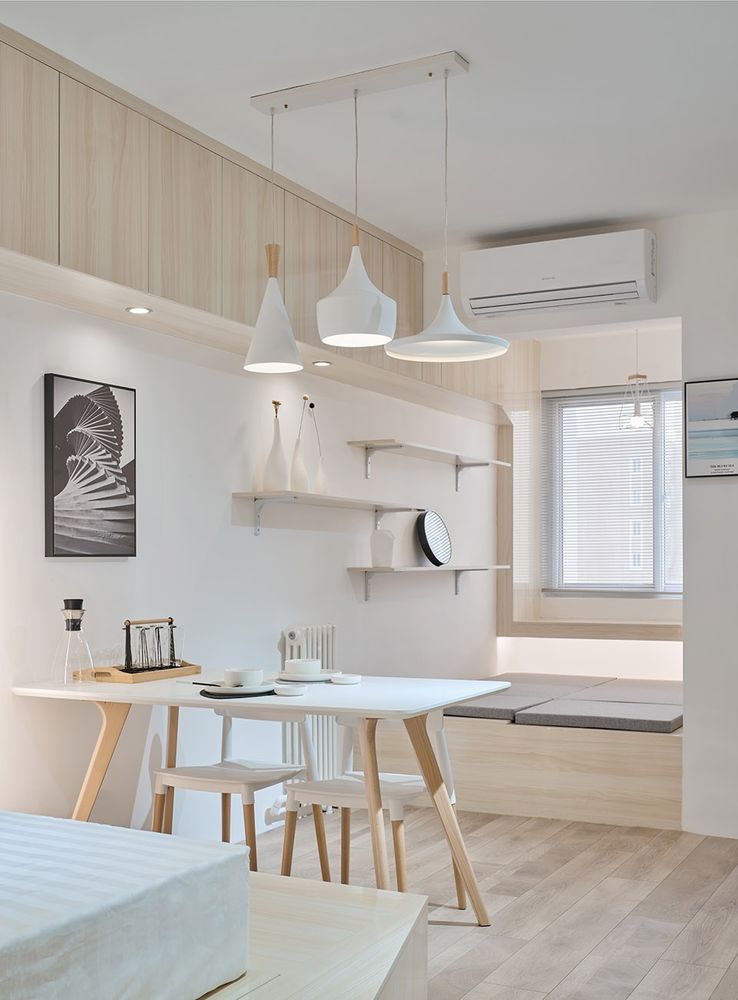
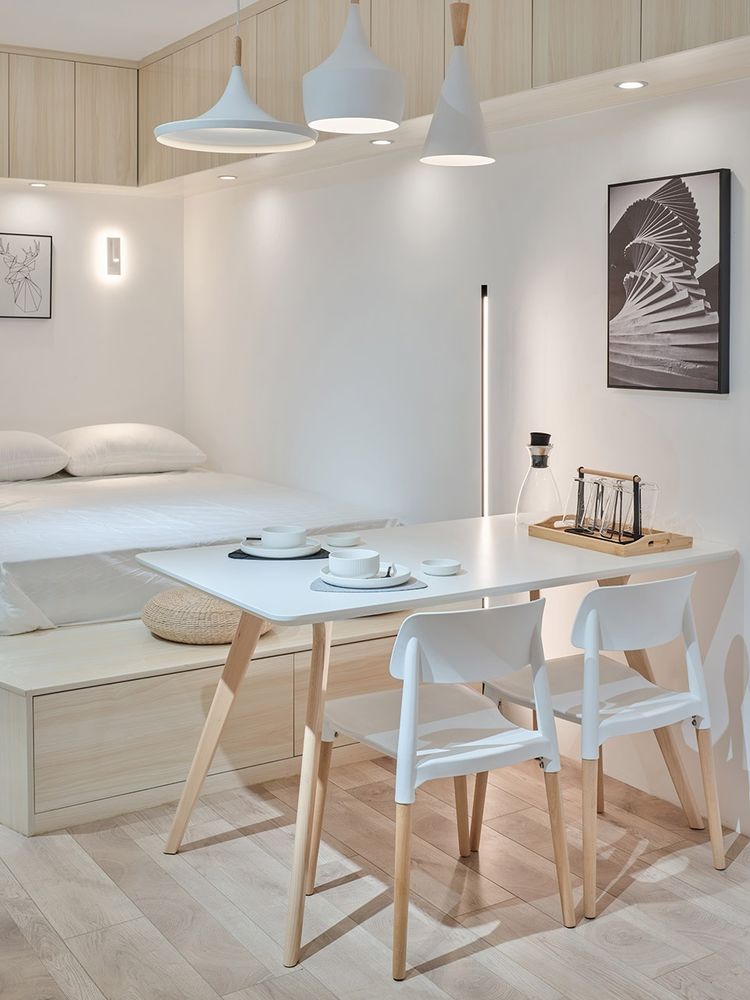
房间的净高较低,最高处仅为2.6m,这样导致全屋吊顶的意义不大。因此我们在贴近墙体的顶部结合收纳柜设计了“悬柜吊顶”,一方面在不影响空间净高的前提下增添了更多储物空间,另一方面也能为房间提供局部重点照明与氛围光照明。
The room’s ceiling height is low, with the maximum height is only 2.6 m, so it’s not meaningful to install the suspended ceiling for the whole room. Therefore, we designed the suspended ceiling in combination with storage cabinets close to the top of the wall. This provides more storage space without sacrificing the height of the room. Moreover, accent and ambient lighting can be provided for the room.
▼餐桌可作为工作台面,适应不同生活工作类型,The table can also be used as a work table satisfying living/working demands © 刘俊男
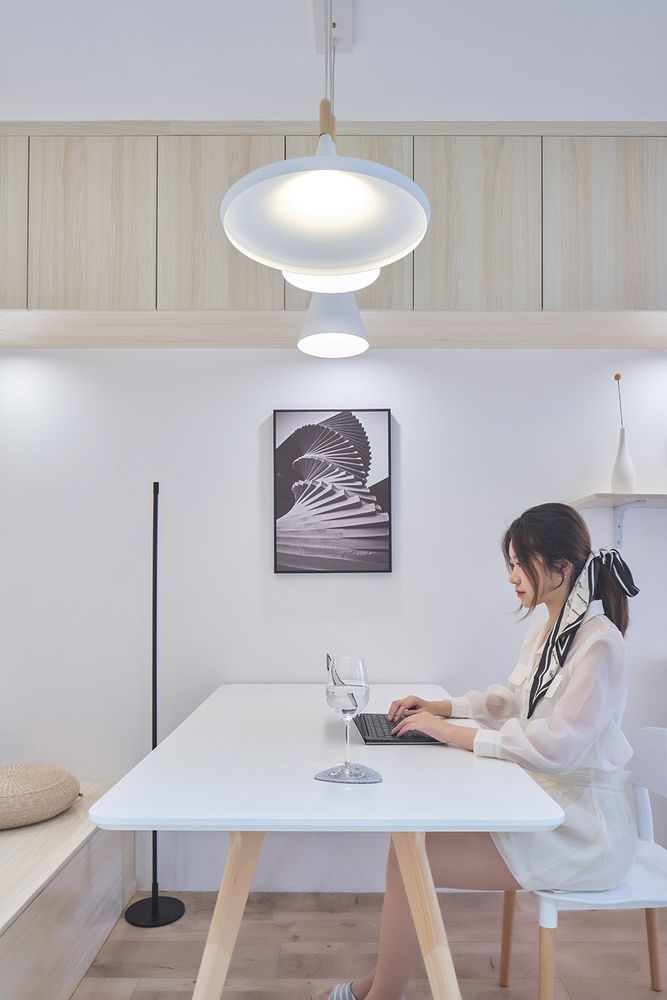
▼复合型客厅局部特写,Close-up of the multi-functional living room © 刘俊男
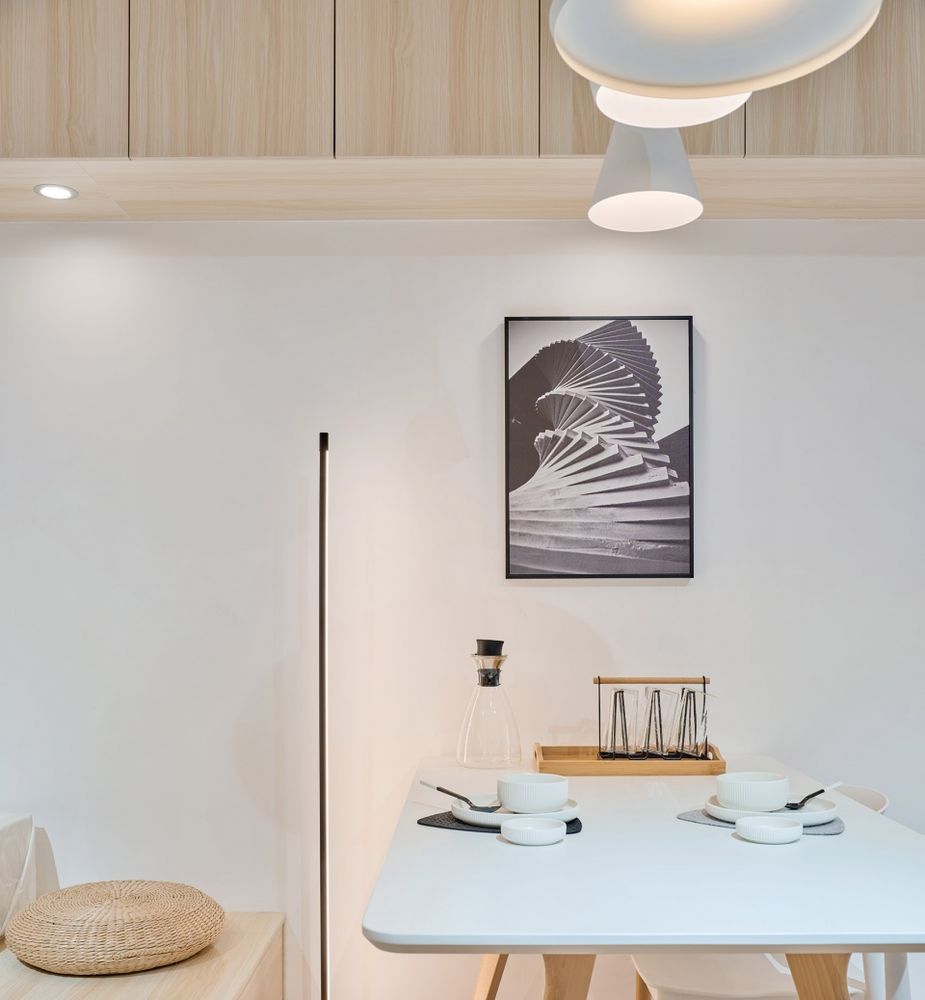
书房Study room
书房区原为阳台晾洗区,如果将如此1.5m*2.4m的狭小空间全部贡献给晾洗区未免有些过于“奢侈”,因此在水电改造阶段我们将洗衣机与排水整合到厨房里,晾洗区则作为客厅空间的延伸,变为一个小尺度私人书房区。
The study area was originally a balcony for washing and drying clothes. If all of this 1.5 m X 2.4 m space is only used for laundry, it would be too “luxury”. Therefore, we re-arranged the washing machine and drainage into the kitchen area when renovating plumbing and electrical systems. As an extension of the living space, this balcony area becomes a small-scale private study room.
书房区由晾洗区改造而来,增强了空间的延伸感,The study area is transformed from the laundry balcony, which enhances the sense of extension of the space © 刘俊男
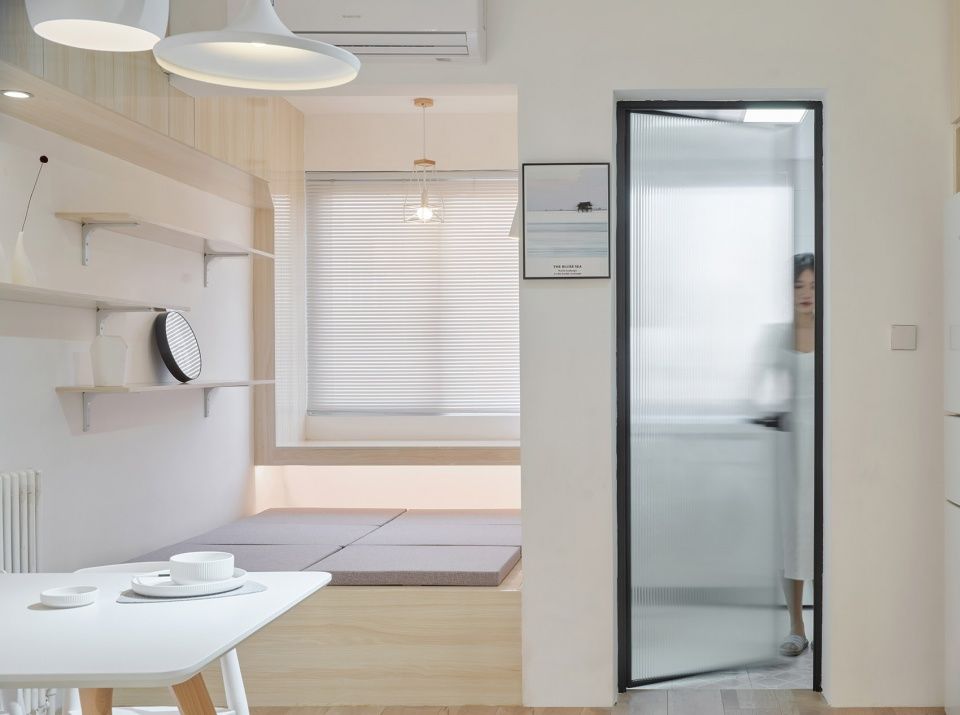
来自客厅卧室的木吊柜贯穿至书房区并垂直下落与书桌融为一体,一方面回应了空间元素与手法的统一性和复合性,另一方面为客厅空调的管线提供了通向室外的路径“蔽体”。来自楼上的排水管无法移除,我们并未打算用饰面将其遮掩,而是使其完全暴露并穿插于书桌桌面,呈现空间关系的真实感。
The wooden suspended cabinets are extended from the living room and bedroom to the study area and “fall” vertically to integrate with the desk. It strengthens the unity and compositeness of the elements and design methods used in the space, and it also acts as a cover for the air-conditioning piping in the living room extending to the outside.The drainpipe from the upper floor cannot be removed. We decided not to cover it with a veneer but completely expose it and let it go through the table, presenting a sense of the reality of the spatial relationship.
▼书房区榻榻米具备就寝、阅读、收纳等功能,The tatami in the study area can be used for sleeping, reading, and storage© 刘俊男
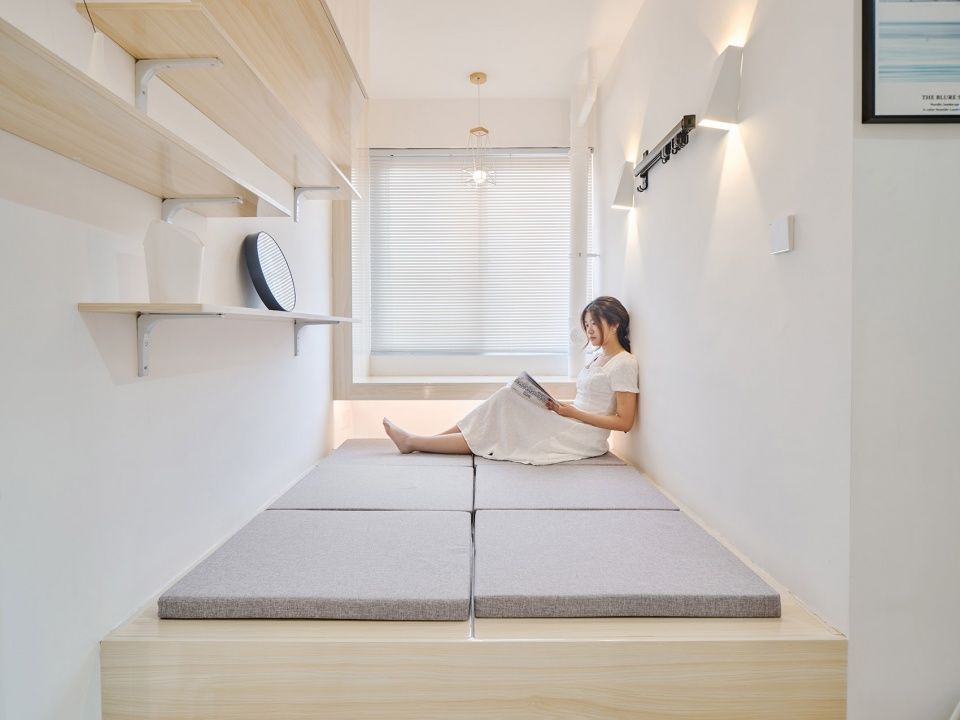
书房区尺寸较小,因此我们在这里也设计了榻榻米,一方面能够提供座椅功能,另一方面也能提供额外的睡觉区域,增加更多储物空间。墙上设置的开放式书架也为书房提供了搁置书本、物品以及装饰艺术品的地方。
The study area is small in size, so we also decided to put tatami mats here. On the one hand, it can serve as seats, and on the other hand, it can also provide extra sleeping areas and more storage space. The floating bookshelf set on the wall allows more space to store books, objects and decorative artworks.
▼书房区使用体验特写,Close-up of the experience in the study area © 刘俊男
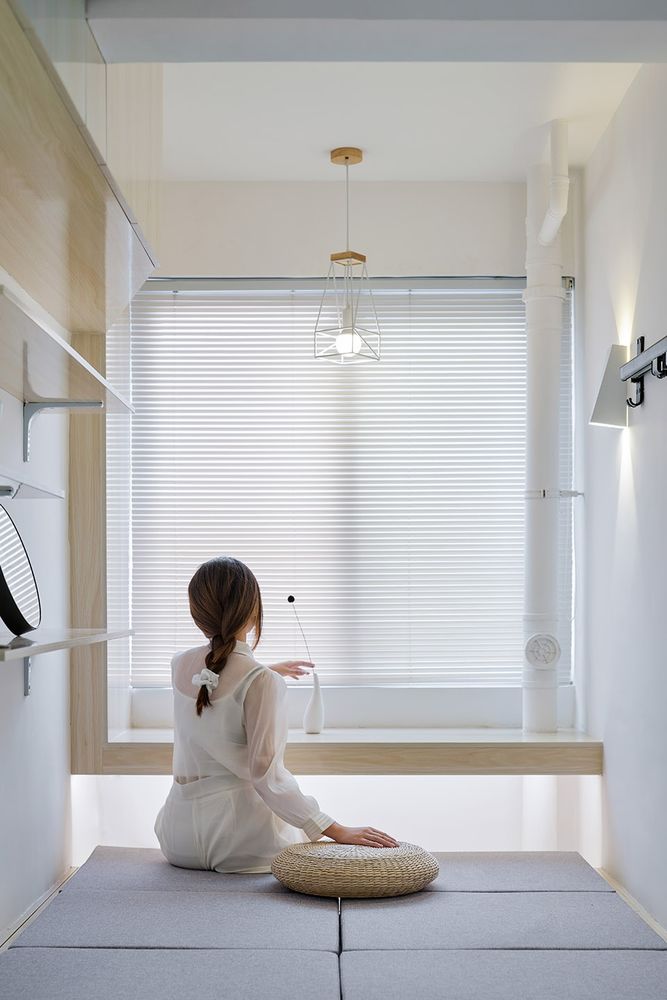
▼开放式书架特写,Close-up of the floating bookshelf set© 刘俊男
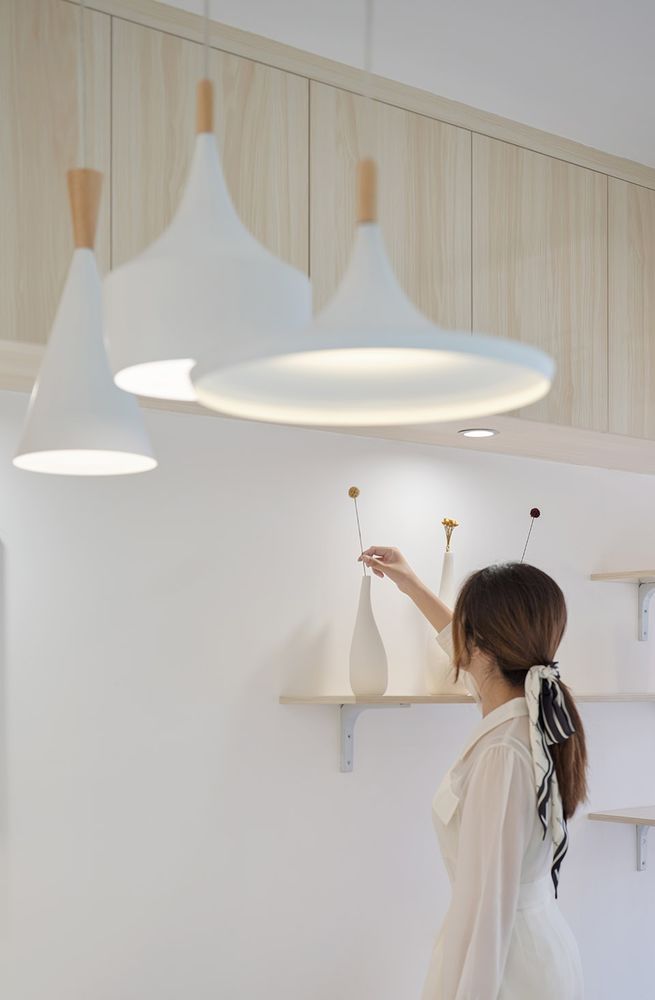
卧室Bedroom
我们将榻榻米、书柜、吊柜三合一打造了一处“入寝区”。由于业主有睡前床上阅读的习惯,因此我们将书柜与床体结合,并在墙上设计了可调角度射灯提供阅读照明以及起夜照明。
We created a “sleeping area” with tatami mats, bookcases, and wall cabinets in one. Because the owner has the habit of reading in bed before sleeping, we combined the bookcase with the bed, and designed adjustable-angle spotlights on the wall to provide reading lighting and night lighting.
▼书架与榻榻米床体融为一体,方便睡前阅读,The bookcase is integrated with the tatami bed for reading before going to bed © 刘俊男
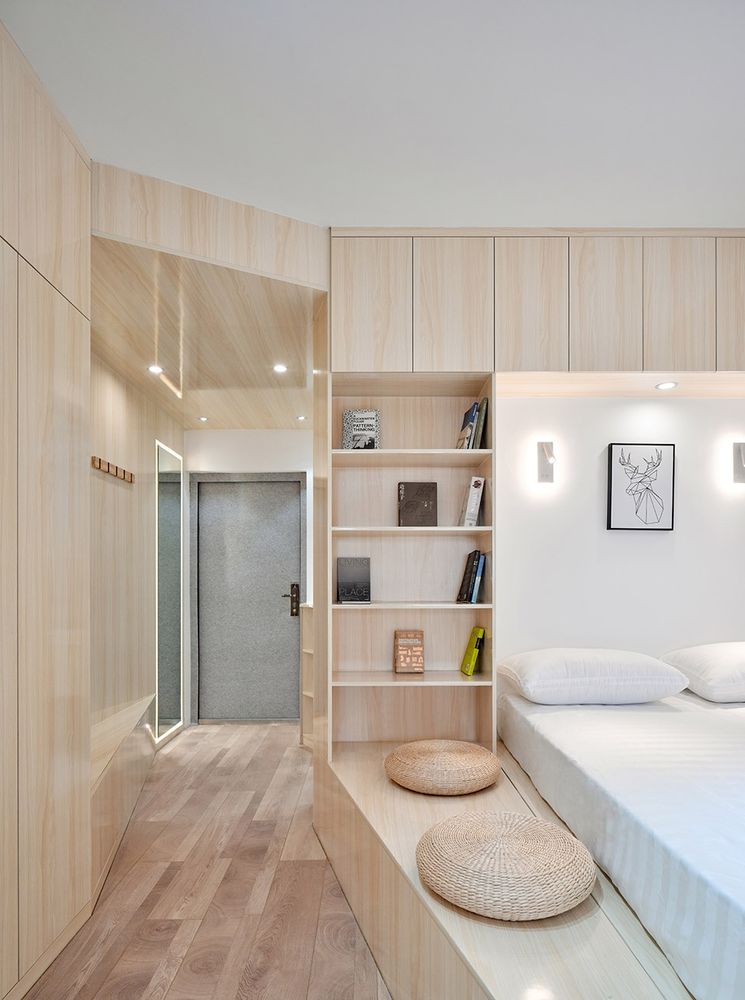
榻榻米床体周围扩展一圈,不仅在日常可以当作更衣、休憩的“座椅”,随手放置零碎物品,另外也能增大下部床体收纳大尺寸物件的能力。衣柜区与玄关“一脉相连”,并与床体“遥相呼应”,同时也将电视、冰箱等整合为一个完整统一的界面,极大强化了空间布局高效与简洁的特点。
The tatami bed frame is extended from the mattress area. This area can not only be used as a “seat” when changing clothes and resting in daily life, and it can also be used to place items conveniently. Moreover, it enlarges the storage capacity of the space under the bed to accommodate large-sized objects.The wardrobe area is connected with the entrance and corresponds to the bed from a distance, and it integrates the TV, refrigerator, etc. into a complete and unified interface, which considerably highlights the efficiency and conciseness brought by the spatial layout.
▼卧室细部,detail of the bedroom© 刘俊男
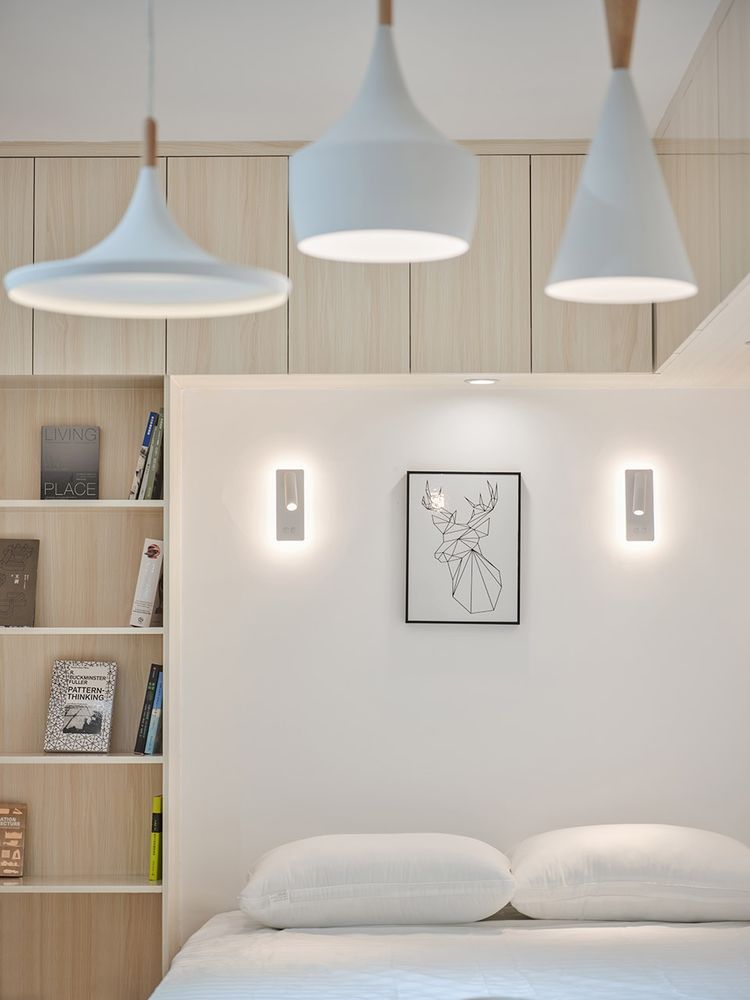
卫生间
Bathroom
卫生间现状没有采光和通风,因此只能借助机械排风。为了体现空间的洁净感,以白色为主题,使用白色防水橡木板、铝扣板以及地砖来实现视觉上的干净与整洁。黑色卫浴五金件与瓷砖的黑色美缝相呼应,打造一个素净且带典雅的卫生空间。
There is no natural lighting and ventilation in the bathroom, so it can only rely on a mechanical ventilation system. In order to maintain the sense of cleanliness of the space, a white color theme is chosen including white waterproof oak boards, aluminum gussets and floor tiles. The black bathroom hardware is in harmony with the beautiful black seams of the tiles, creating a clean and elegant sanitary space.
▼白色主题的卫生间空间,The white bathroom © 刘俊男
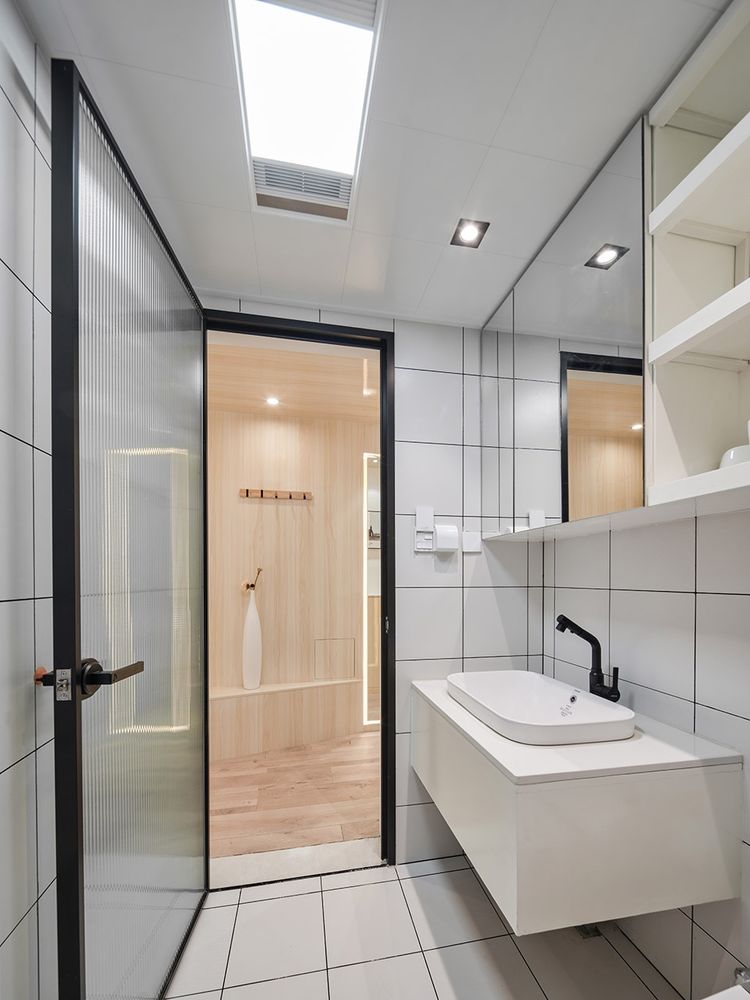
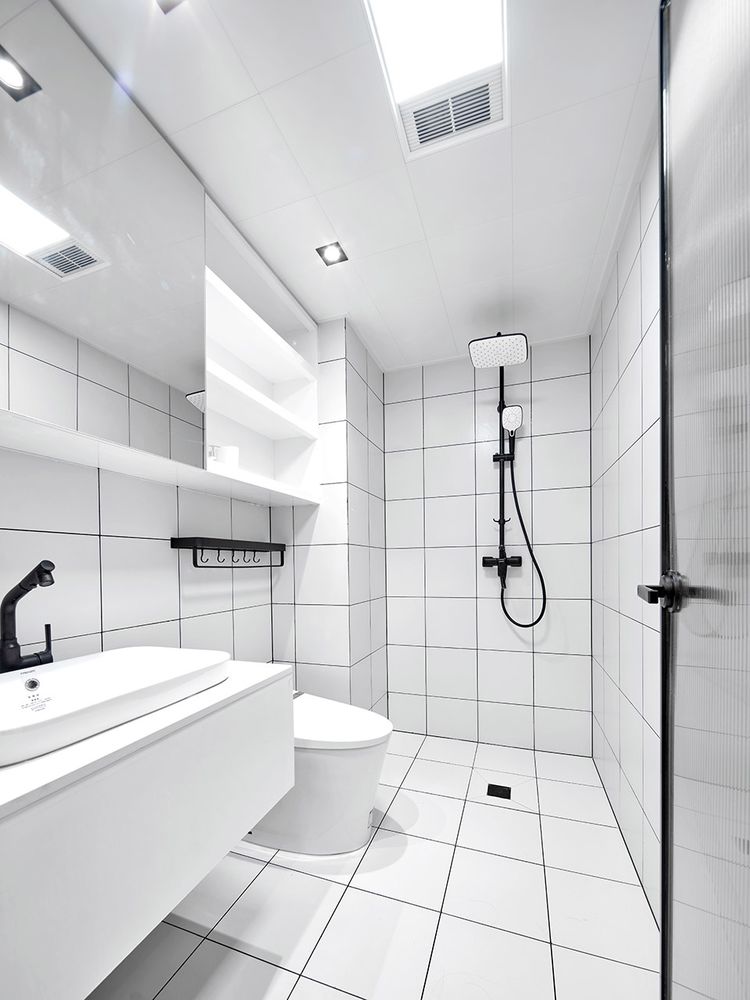
木作Woodwork
由于柜体方案造型不规则,以及业主的成本预算控制,本次室内改造没有选用全屋定制,而是木工现场打造,承担了相对重要的角色。木工许师傅格外细心负责,配合传统榫卯手艺以较高水准呈现精湛的木作成果。
Due to the irregular shape of the cabinet and the owner’s cost budget control, this interior renovation did not choose the customization for the whole apartment, but was mostly built on-site by carpentry.
Master Xu, an extraordinarily careful and responsible woodworker, accomplished the superb woodwork at a high level with the use of the traditional tenon-and-mortise technique.
▼家具细部,details of the furniture© 刘俊男
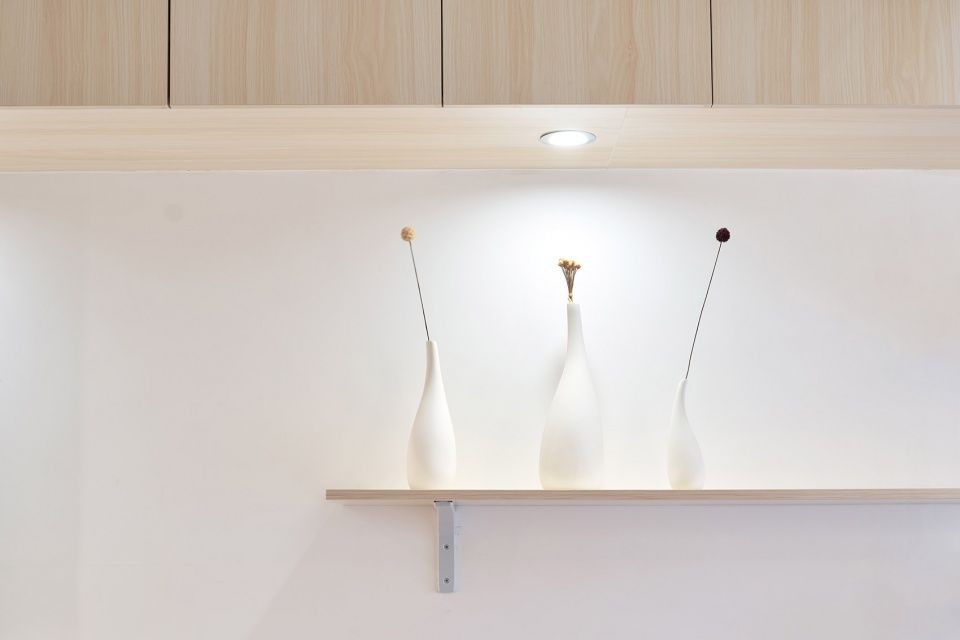
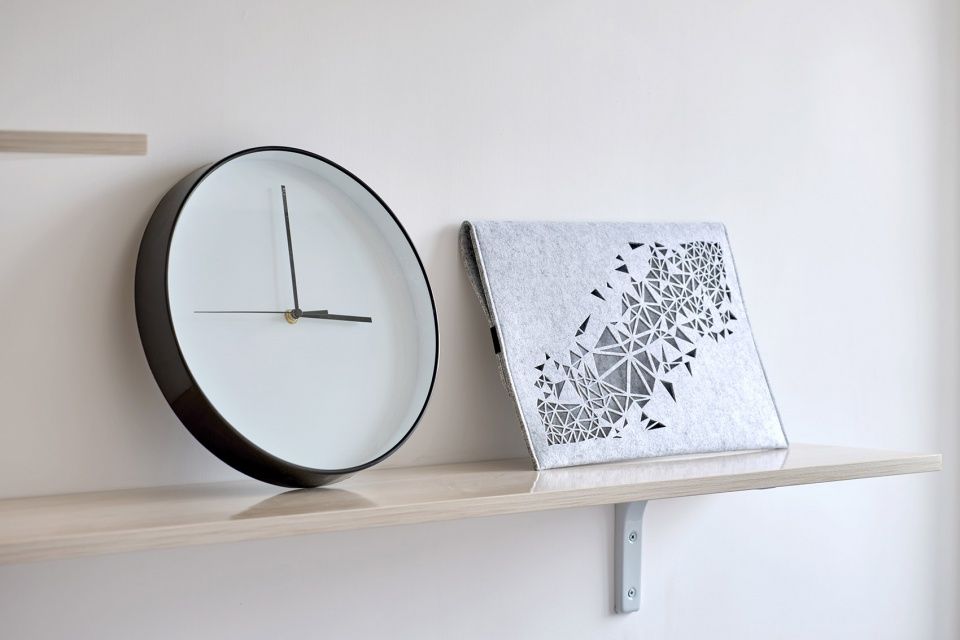
▼平面图,plan© 炽造设计工作室
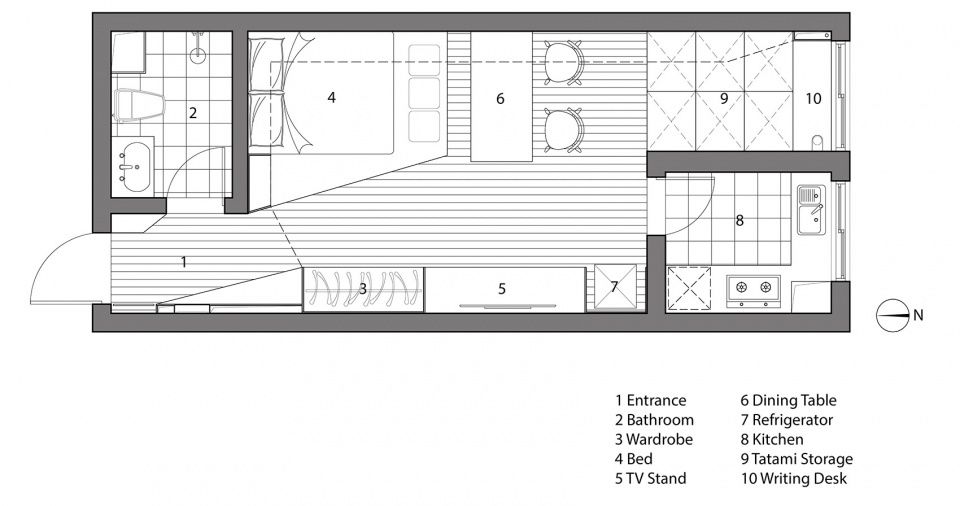
项目名称:渭南34平米住宅改造
设计:H.O.T Design炽造设计工作室
主持建筑师:王祥、严珂
技术顾问:王绪男
木工:许亮
项目位置:陕西渭南
面积:34 m2
设计周期:2019年11月-12月
施工周期:2020年7月-10月
主要材料:生态板、木地板(德尔)、乳胶漆(立邦)、智能马桶及卫浴(法恩莎)、毛毡包及饰品(TransAxis)摄影:刘俊男
后期:刘俊男、包宇喆
Project name: Renovation of a 34-square-meter apartment in Weinan
Design: H.O.T Design Studio
Leader designer: Xiang Wang , Ke Yan
Technical consultant: Xunan Wang
Woodworker: Liang Xu
Project location: Weinan, Shaanxi
Project area: 34 m2
Design period: 2019.11-12Construction period: 2020.07-10
Main materials: melamine faced board, wooden floor (Der), latex paint (Nippon), smart toilet and bathroom ware (Faenza), felt bag and accessories (TransAxis)Photography: Junnan Liu
Post-processing: Junnan Liu, Yuzhe Bao
H.O.T Design炽造设计工作


