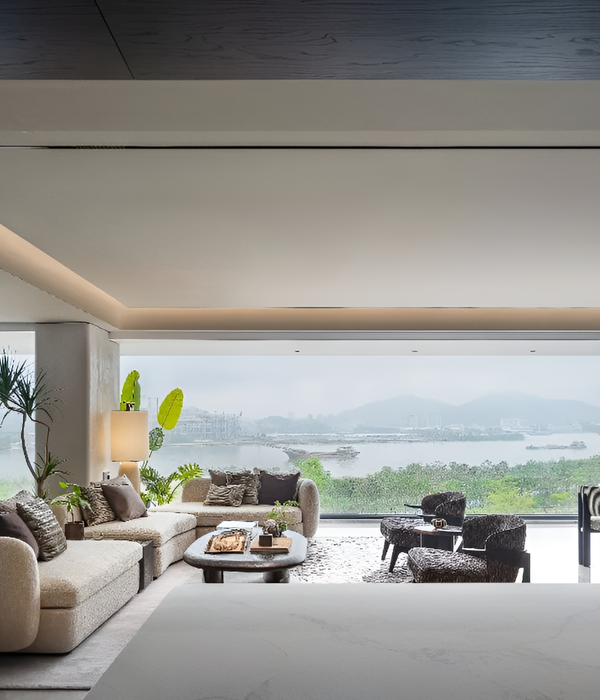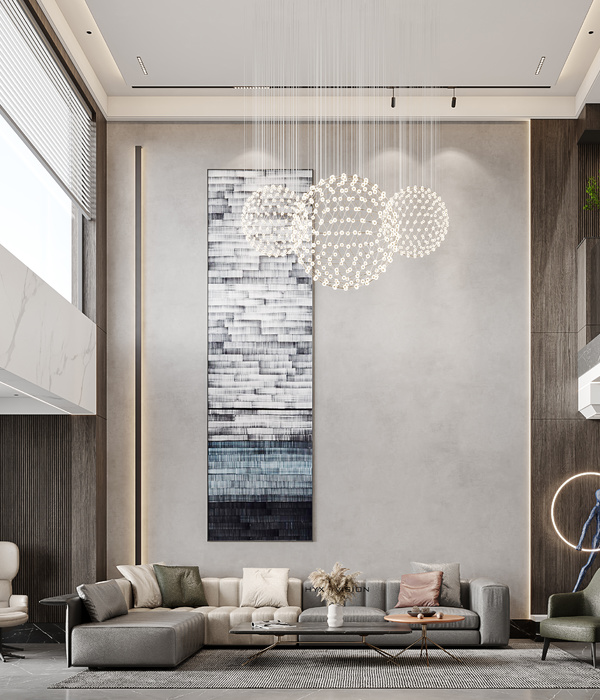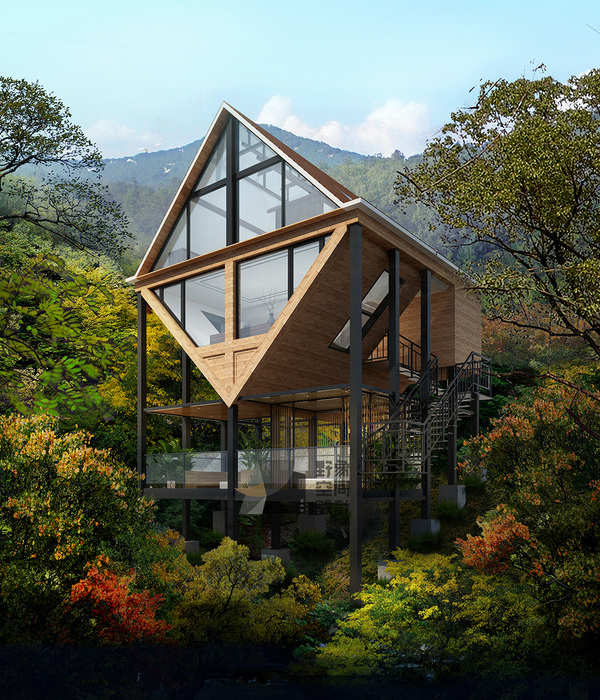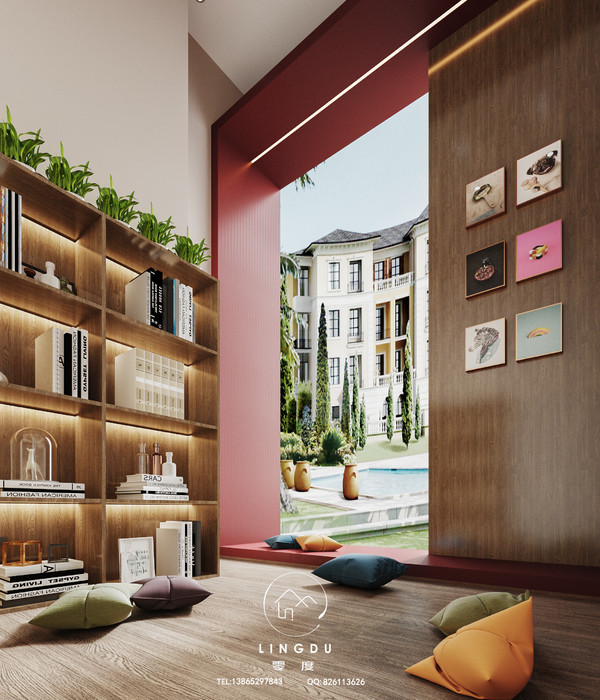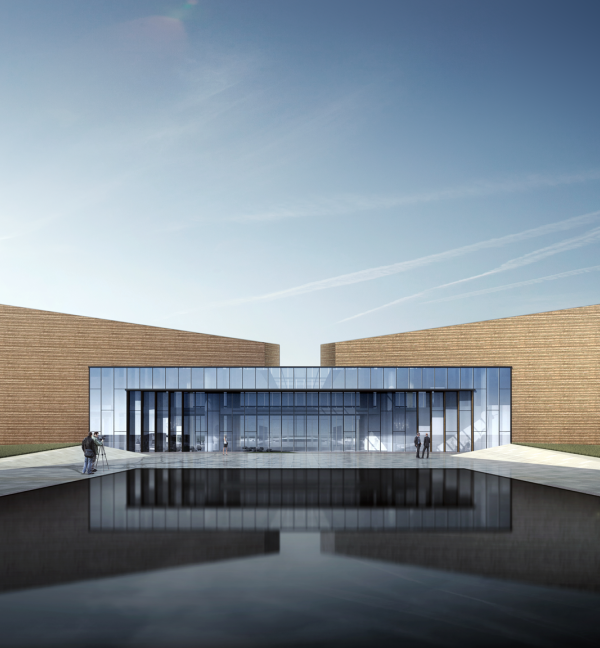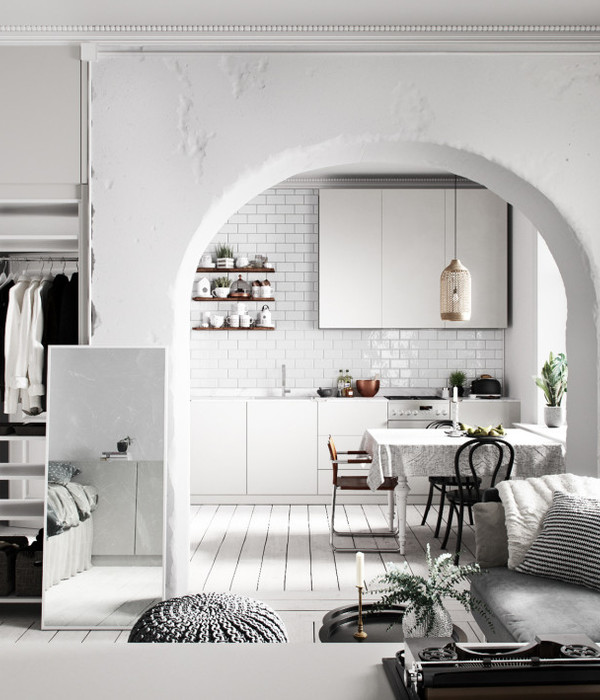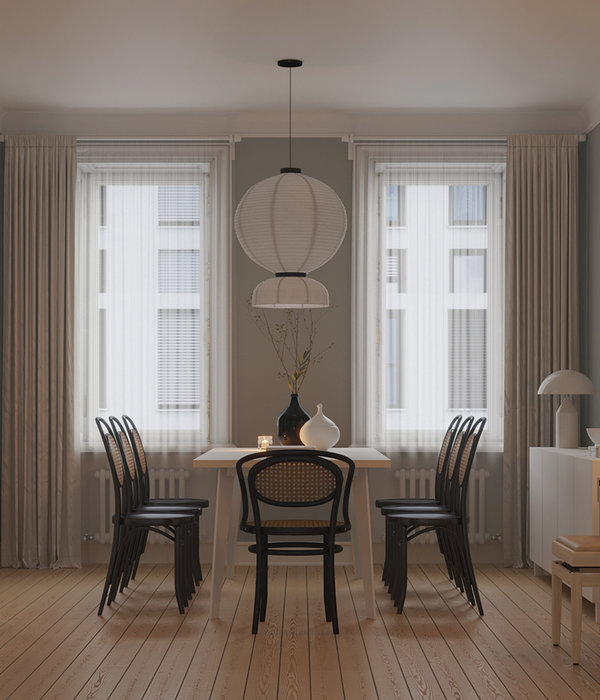- 项目名称:行走的墨线
- 项目面积:188㎡
- 设计总监:陶幼
- 设计时间:2021.03
- 主要用材:PU板,木饰面,微水泥,岩板Inalco
- 项目地址:中国 杭州
- 设计公司:森也空间设计
- 设计团队:陶鑫宇,卢蒙蒙
- 完工时间:2021.12
- 项目摄影:瀚墨视觉 壹高
住宅室内设计是屋主个性的充分体现,屋主将梦想的概念和宏伟的设计带入现实,而装饰往往与其情感相联。本案运用了现代简约风格,减少过多装饰物,但同样展现出一种激发灵感,扣人心弦和无比诱人的风采。身处顶楼,视野一览无余,正因是西边的朝向,享受每日午后的独一份阳光,直到傍晚落日,室内每一处都在感受光线沐浴。
Interior design is a full expression of the personality of the homeowner, who brings to life dream concepts and ambitious designs, and decoration is often linked to their emotions. The project uses a modern minimalist style with fewer ornaments, but with an equally inspiring, heart-warming and unmistakably seductive presence all the same. Being on the top floor, the view is unobstructed, thanks to its western orientation, enjoys a unique share of the daily afternoon sun , until the sun sets in the evening, every part of the interior is bathed in light.
平衡 BALANCE
充分发挥创造力,打破习惯性的方式束缚,从住宅的结构到屋主的个性,都要保证项目的独特性和原创性。哑光的黑色橡木,木材的纹理透出黑色的肌理栩栩如生,整个项目的线条和框架尤为重要,一切都要保持在某种平衡关系里。
Creativity was fully exploited to break the bonds of customary ways, from the structure of the home to the personality of the owner, to ensure the uniqueness and originality of the project. The matte black oak, the grain of the wood coming through a lifelike black texture, the lines and framework of the entire project are particularly important, everything being kept in a certain balanced relationship.
情绪 EMOTION
灯光感知和体验空间中,起着尤为重要的作用。从根本上影响了物体的色彩,纹理及形状,从而影响我们的情绪和感官。
Light plays a particularly important role in the perception and experience of space. It fundamentally influences the colour, texture and shape of objects and thus our emotions and senses.
材质魅力 MATERIAL CHARM
PU墙石的表面外观新颖独特而且非常原始,展现出这种材质独特的魅力。采用保温卡扣式结构,保证了一定得保温性能和防水性能。这些微妙精巧的设计,也反映了对现代审美品位的理解。
The Polyurethane wall stone has a unique and original surface, showing the unique charm of this material. The insulation clasp structure guarantees a certain degree of insulation and water resistance. The subtlety and refinement of the design also reflects an understanding of modern aesthetic tastes.
衔接 JOIN
从繁到简所需空间依次递减,在不考虑空间的情况下,安静,舒服的就餐环境,与厨房的互动,衔接,互动都是尤为重要的。在大空间中,可变性的功能餐桌在其中便起了非常重要的功能作用。
From complex to simple, the required space decreases in turn. Without considering the space, a quiet and comfortable dining environment and the interaction, connection and interaction with the kitchen are particularly important. In the large space, the changeable functional dining table plays a very important role.
感受 FEEL
全屋涂料及微水泥的统一,适应性极强的材料,可以轻松地融入所选风格。混合大面积的黑与白以获得不同寻常的对比效果,主动创造出更大胆的视觉感受。
Uniformity of paint and microcement throughout the house, extremely adaptable materials that can easily be incorporated into the chosen style. Mixing large areas of black and white for an unusual contrasting effect actively creates a bolder visual feel.
个性 PERSONALITY
从生动活泼到黯淡微弱的色彩突出展现了日常生活,捕捉完美的色调可能很困难,从微妙精巧到大胆吸睛,空间中的各种材质,完整一体、活力四射、充满个性。
From vivid and lively to dull and faint colours highlighting everyday life, capturing the perfect hue can be difficult, from subtle and subtle to bold and eye-catching, the space is filled with a variety of materials that are fully integrated, vibrant and full of character.
结合COMBINATION
理解人与环境之间的关系是设计的出发点,这些结构必须同时结合美感、安全性、耐用性。
Understanding the relationship between people and their environment is the starting point for design, and these structures must combine aesthetics, safety and durability at the same time.
精炼 FEFINE
拥有一个至简之家,重点不在于舍弃,而在于精炼。只要生活空间里有充足的自然光线,我们就能学者欣赏生活中的快与慢各自的美。
The point of having a minimalist home is not to give up, but to refine. As long as there is plenty of natural light in the living space, we can scholars appreciate the respective beauty of life's fast and slow.
森也设计事务所是一家以解构主义叙事方式,梳理需求者的未来生活,全案定制所导向的新兴设计团队。事务所的设计范畴涵盖建筑设计、高端家居住宅、酒店及餐饮、办公等商业空间。强调空间艺术性在应用中的自我价值,重视细节及整体的体验感受,改善空间的感官与品质。
项目名称:行走的墨线
项目面积:188㎡
设计总监:陶幼
设计时间:2021.03
主要用材:PU板、木饰面、微水泥、岩板Inalco
项目地址:中国 杭州
设计公司:森也空间设计
设计团队:陶鑫宇、卢蒙蒙
完工时间:2021.12
项目摄影:瀚墨视觉 壹高
{{item.text_origin}}



