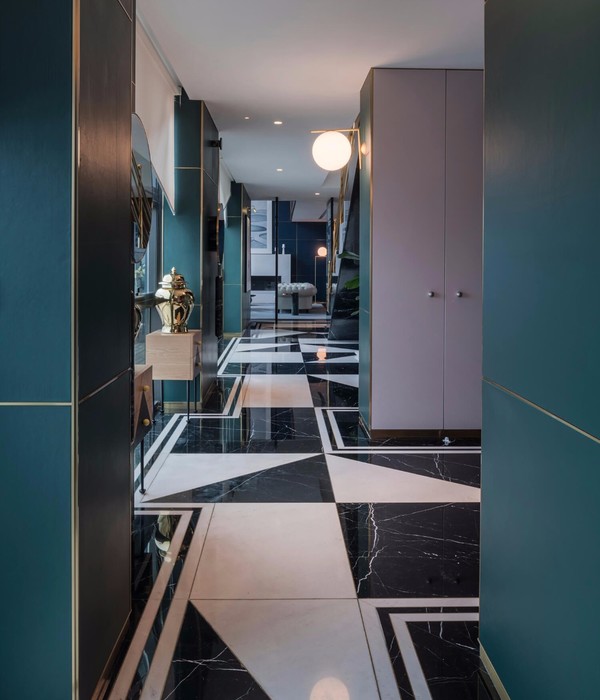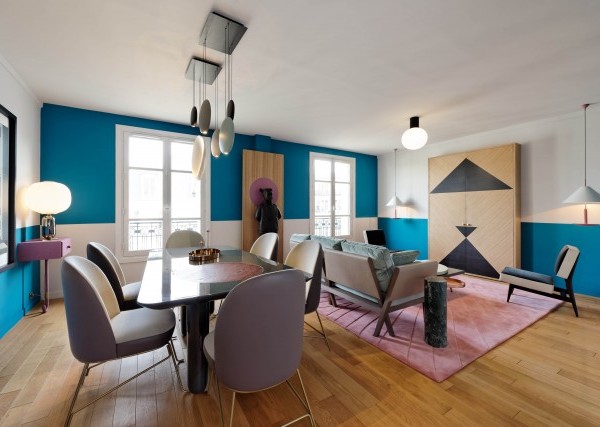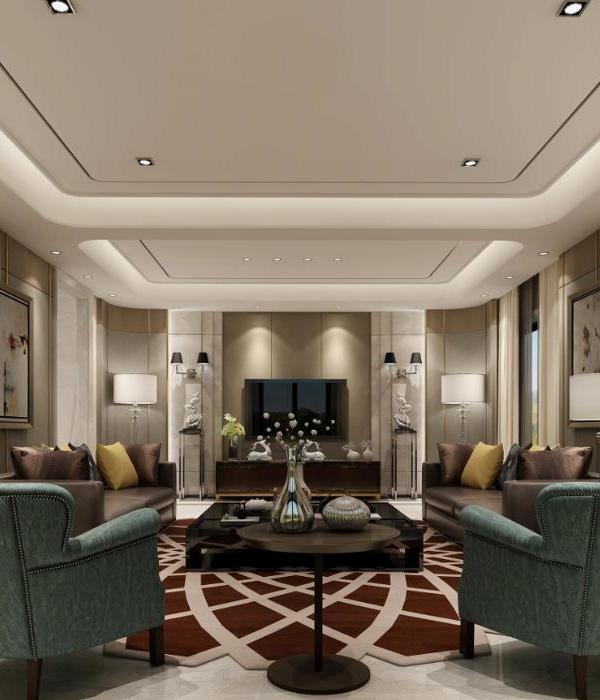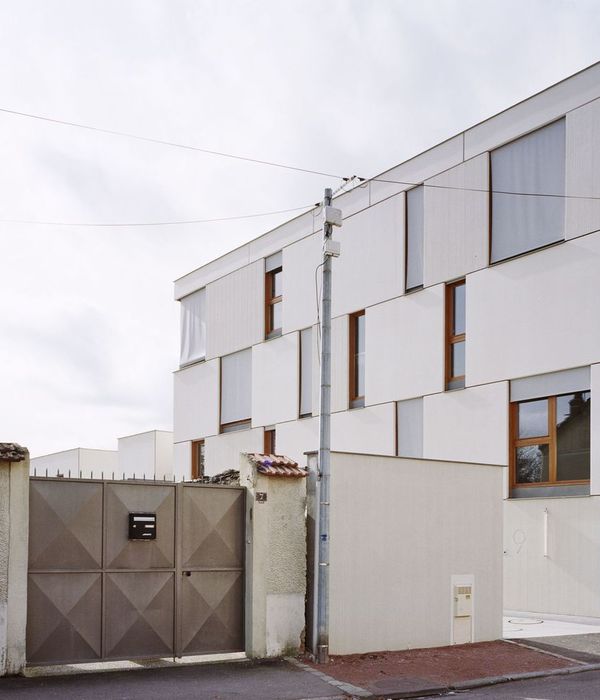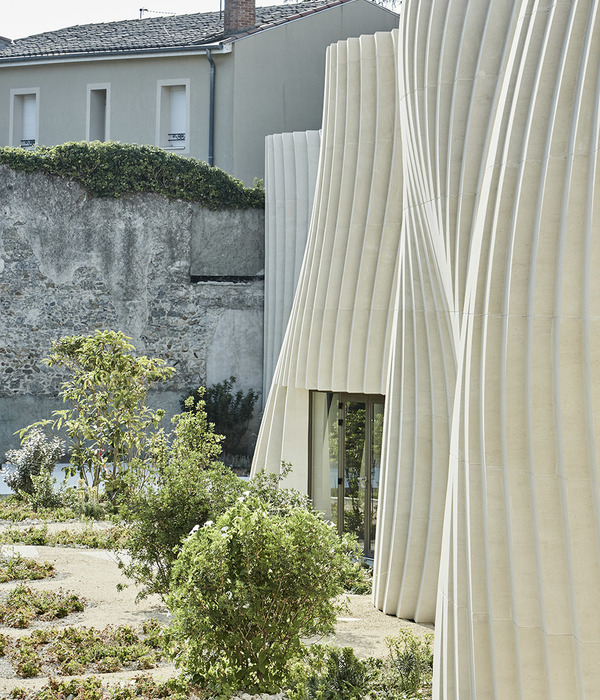作品地址:福祥家园
作品名称:爱在深秋
面积:235㎡ 风格:复古美式
倚在深秋 爱在心头
从一开始接触本案业主,就深深的被女主人文学气息吸引住了。
通过交流,原来女主人爱好文学,是一位桃李满天下,硕果累累的教师!
女主人仔细和我讲述了一家三口的需求和爱好,讲了和她爱人一段风景画卷般的爱情故事,感悟到的是幸福。
所以我把这个作品取名<<爱在深秋>>,倚在深秋 爱在心头。根据业主自有的品位和优雅的审美、沉稳的生活方式,风格上我们选择了美式乡村风格,色彩上选了富有情感的暖色调,主要以深棕色的原木材料为主,带着复古的沉稳。
原有的户型很周正,采光、通风都不错,但是入户门对着过道不是很理想,没有遮挡;房间分隔太琐碎,空间不开阔。设计改造在入户这一块设计了门厅,入户设计造型矮隔断台做动线转移,软装做一个入户小景;在客餐厅中部利用过道做了中庭,无形中把客厅和餐厅分隔成两个独立的空间,用复古的拱形门洞相连接。
客厅整体美式造型线条,古典华丽气质,结合质感复古的家具,润物细无声般带来一份内心的克制和意蕴上的迎合,令整个居室的感觉更为典雅灵秀,悠然静美。
主卧室设计成套间,有健身阳台、卫浴间、衣帽间,特别注意了整体的连贯性。
女儿房规划出一个小型衣帽间、卫生间,蓝绿色的软装搭配,在变化中达到视觉的协调,大面积暖深色的空间中用对比色点睛。
Lean in the late autumn,love in the heart.
The hostess carefully told me about the needs and hobbies of a family of three, told her lover a landscape of love story, feeling happiness.
So I named this work "love in the late autumn ", leaning on the late autumn, love in the heart. According to the owner's own taste and elegant aesthetic, calm life style, style we choose American style rural style, color on the choice of emotional warm tone, mainly to dark brown log materials, with retro calm.
The original household is very Zhou Zheng, lighting, ventilation are good, but the entrance door to the aisle is not very ideal, no shelter; room separation is too trivial, space is not open. Design and transformation in the design of the entrance hall, the design of the design of the design of a low break-table to do moving-line transfer, soft to do a small view of the home; in the middle of the dining hall to use the aisle to do the atrium, virtually divided the living room and dining room into two separate space, with a retro arched door to connect.
The living room overall american style modelling line, the classical gorgeous temperament, unifies the texture retro furniture, moistens all things silently to bring a heart restraint and the implication pandering, causes the entire bedroom feeling more elegant spirit show, leisurely quiet beauty.
The master bedroom is designed as a suite with a fitness balcony, bathroom and cloakroom, paying special attention to the overall coherence.
Daughter room planning a small clothing hat room, bathroom, blue-green soft-fitting collocation, in the changes to achieve visual coordination, a large area of warm dark color in the space with contrast color dot.
餐厅小品
原始结构图
平面布局图
主要立面图
酒柜立面图
门厅立面图
客厅角度1
客厅角度2
门厅
过道
餐厅角度1
茶室
次卧
次卧
主卧角度1
主卧角度2
卫生间
阳台小品
门厅小品
{{item.text_origin}}







