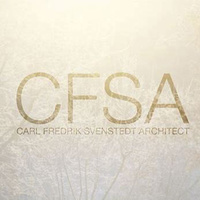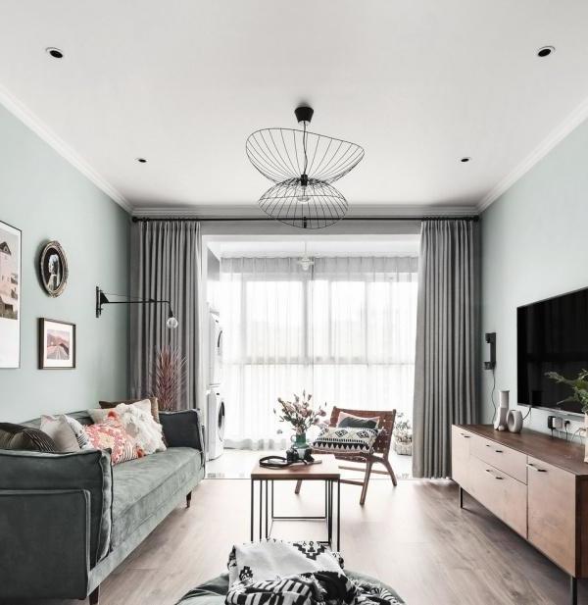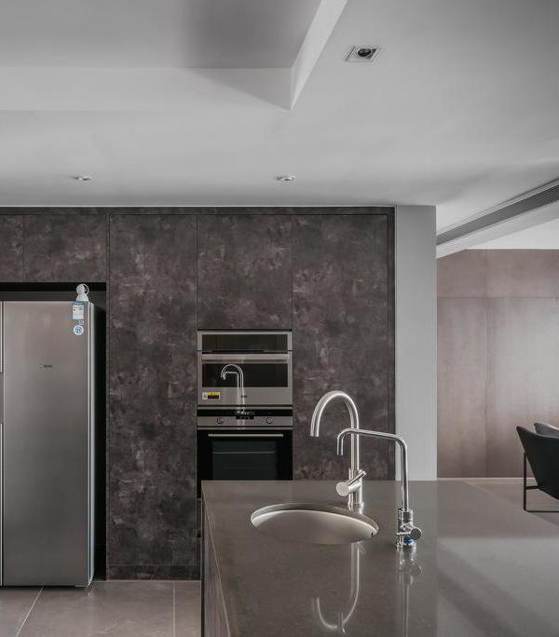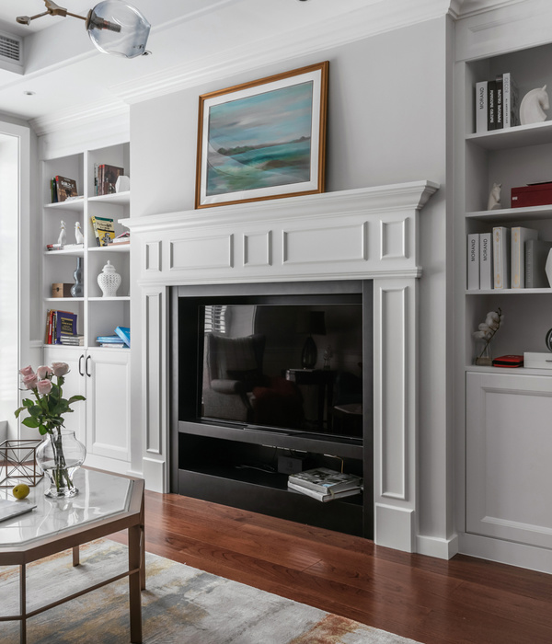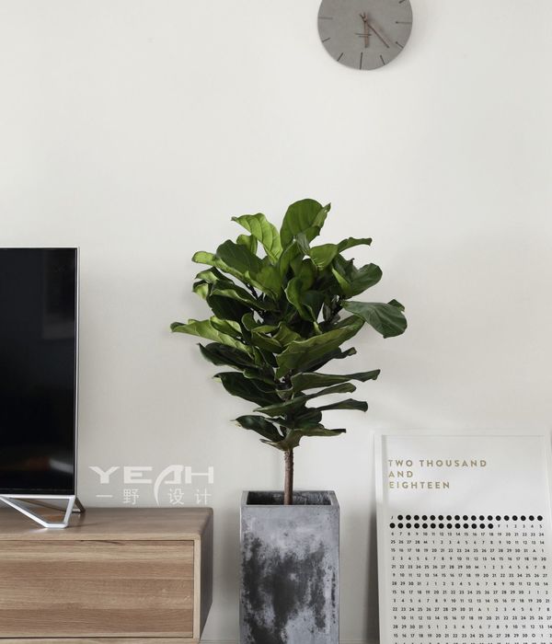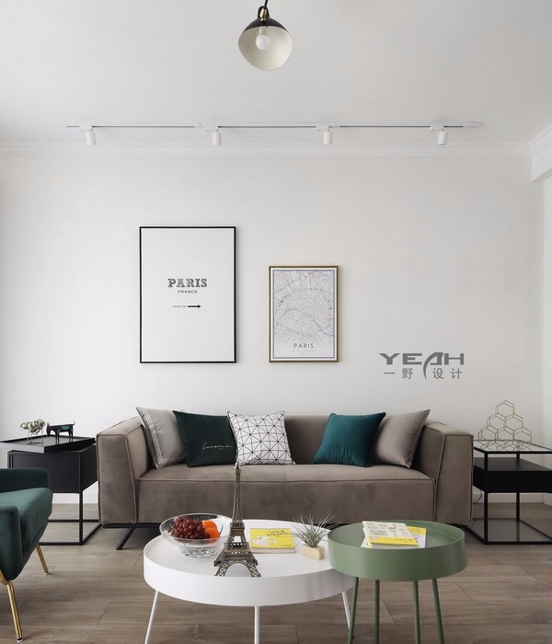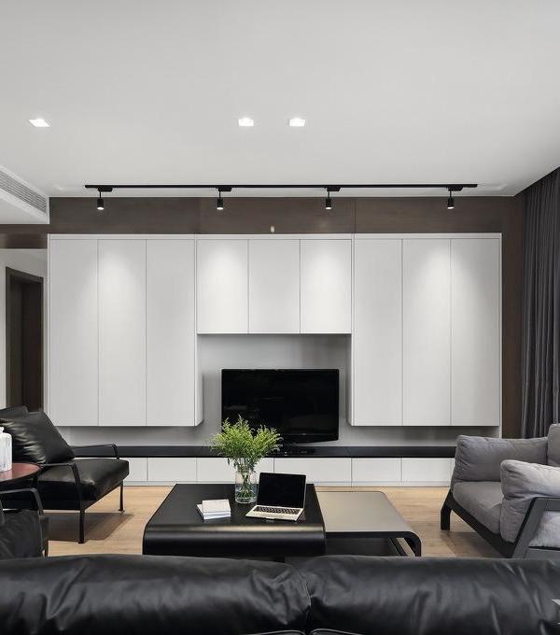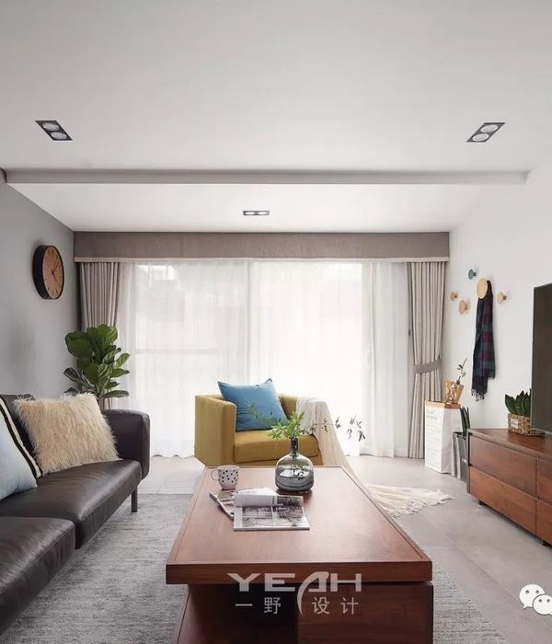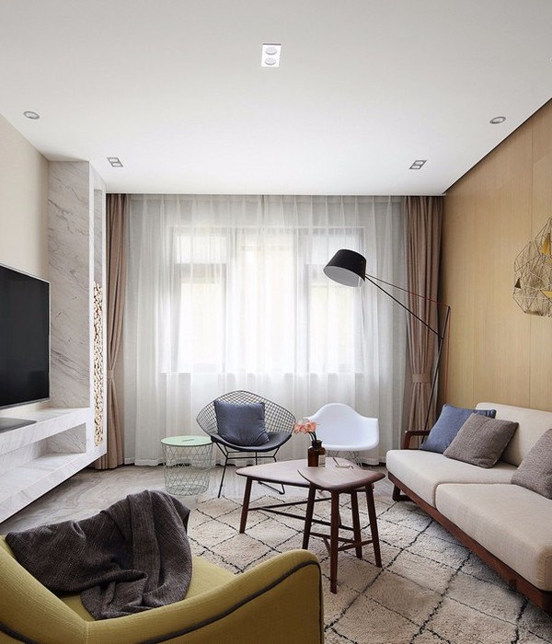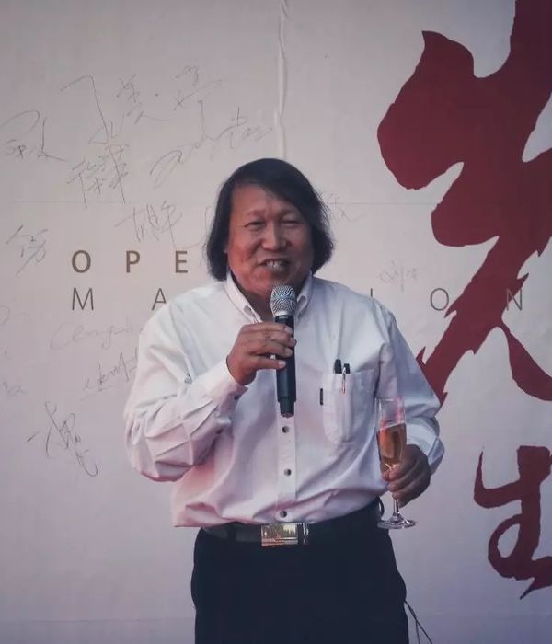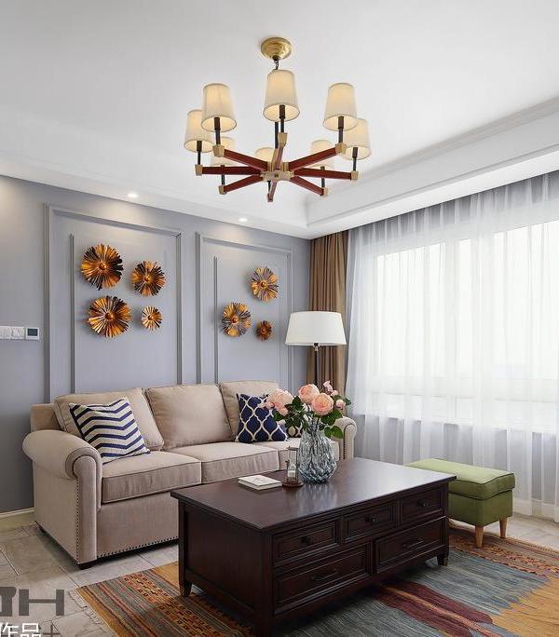法国罗讷河谷 Delas Frères 酒庄复兴,融入现代科技的古老庄园
俯瞰着Tain l’Hermitage的阶梯状山地自古罗马时期便已有人耕种,是罗讷河谷品质最好的葡萄酒的产地之一。虽然在城市环境中酿造葡萄酒存在诸多挑战,Delas Frères酒庄依然下定决心重振这座位于市中心的、有着悠久历史的物业。
The terraced hills above Tain l’Hermitage have been cultivated since Roman times and are reputed for some of the best wine along the Rhone Valley. Delas Frères were determined to renovate a historic, centrally located property, investing in their past, despite the challenges of wine harvesting in an urban context.
▼场地环境概览,context overview ©Dan Glasser
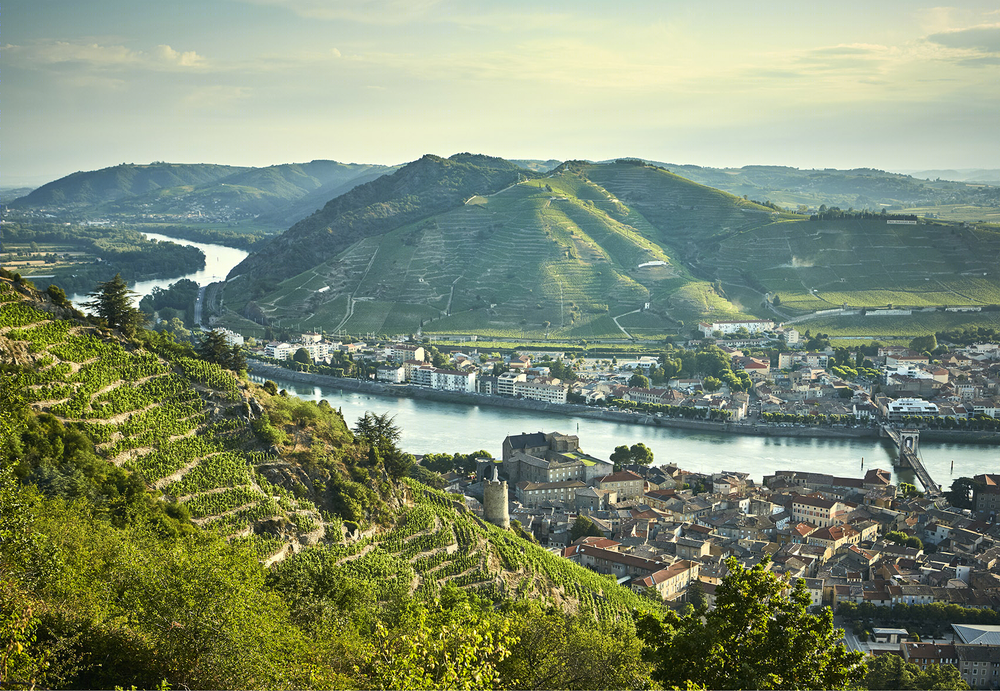
▼建筑与周边环境,the project and its surroundings ©Dan Glasser
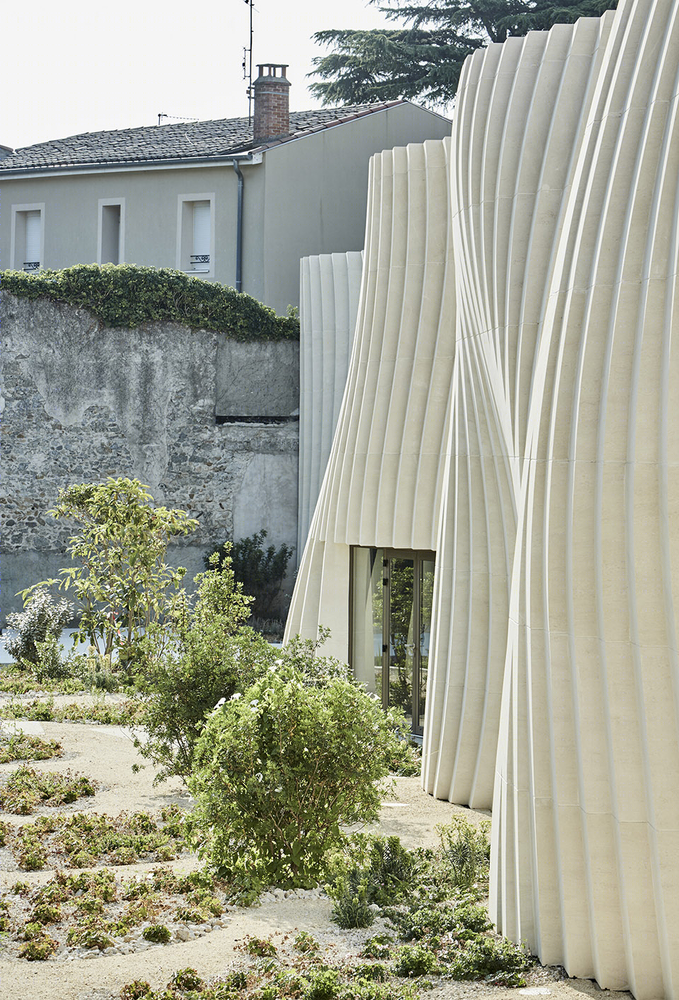
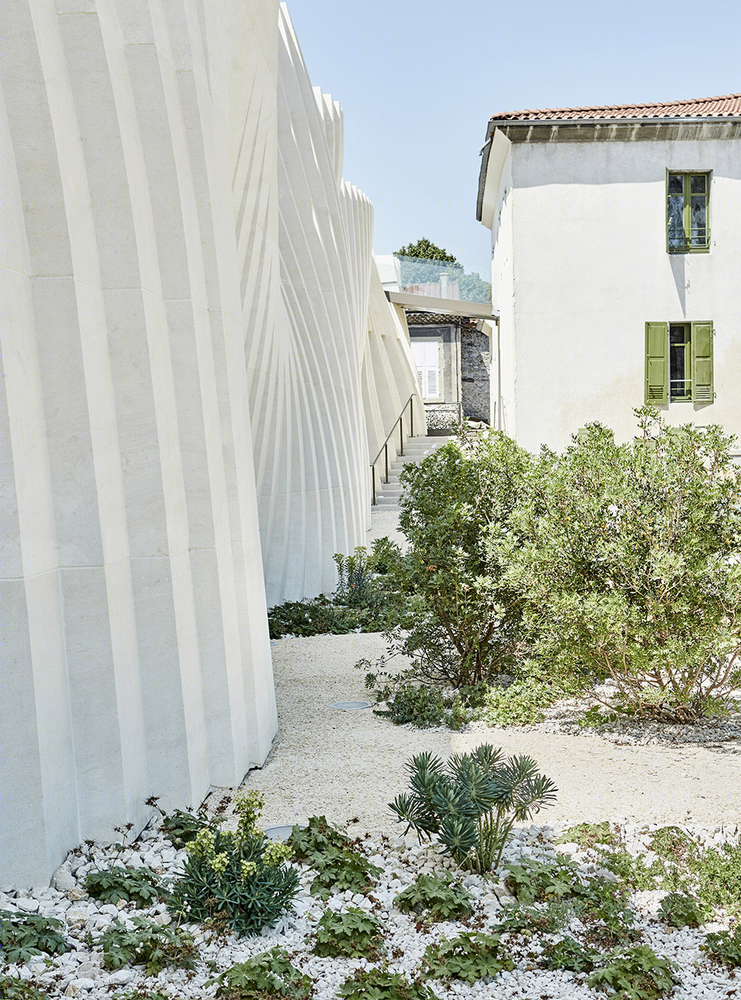
新的酒窖和商店采用坚固的石材打造,并借此将经过修复的庄园和花园围合起来。石墙很好地融入了场地,具有热惰性的多孔墙面为葡萄酒的储存创造了理想的条件。
Using solid, structural stone, the new wine cellar and shop become walls framing a renovated manor house and its garden. The stone relates to the site, while the thermally inert, porous walls create ideal conditions for wine.
▼酿酒厂建筑外观,winery exterior view ©Dan Glasser
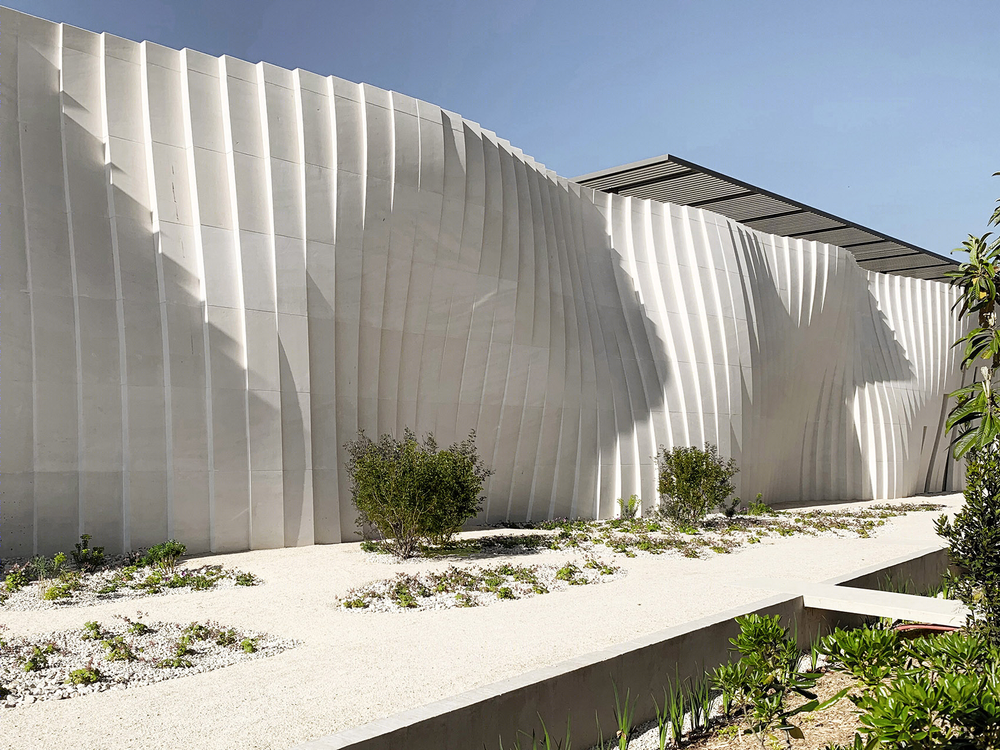
▼建筑立面,building facade ©Dan Glasser
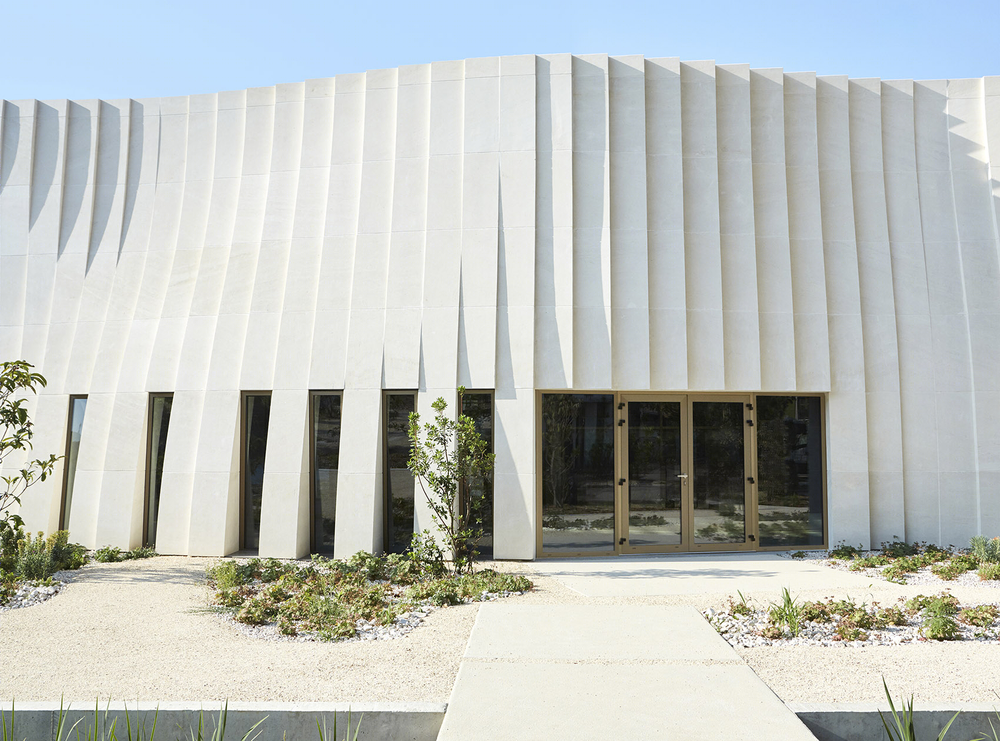
▼立面和外部楼梯,facade and external stairs ©Dan Glasser
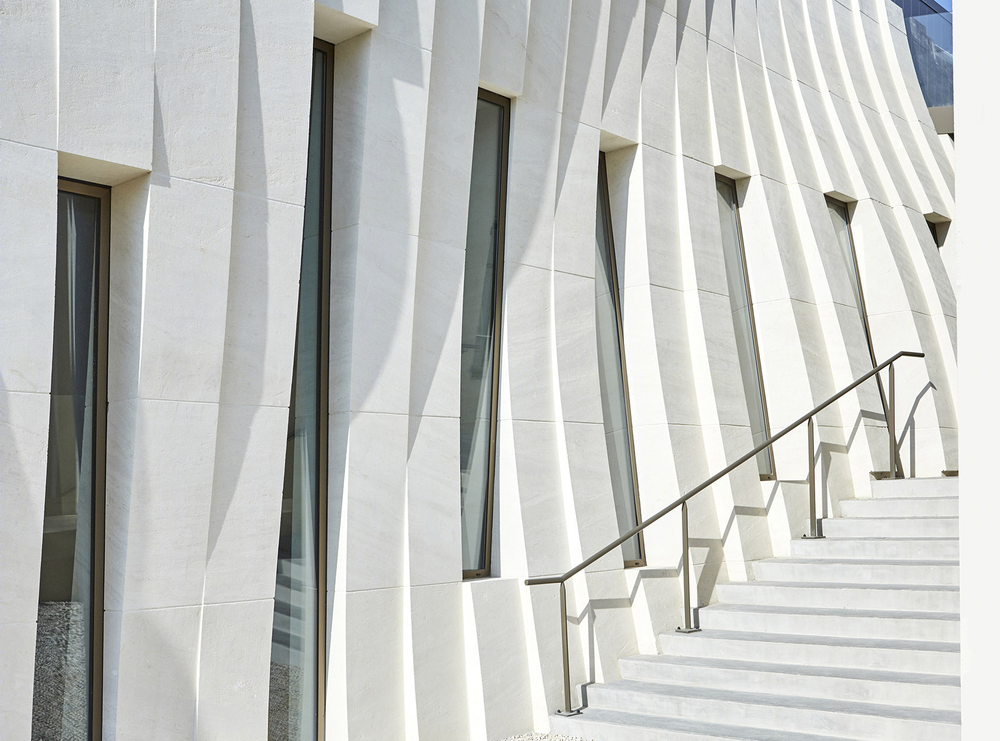
酿酒厂内的坡道使来访者可以发现和探索葡萄酒的酿造过程,同时提供了通往屋顶露台和地下酒窖的路径。游客走廊的连续天窗将阳光引入室内,波浪般起伏的墙面则为存放酒罐和酒桶的大厅带来无害的漫射光线。
▼设计草图,sketch ©Carl Fredrik Svenstedt Architects
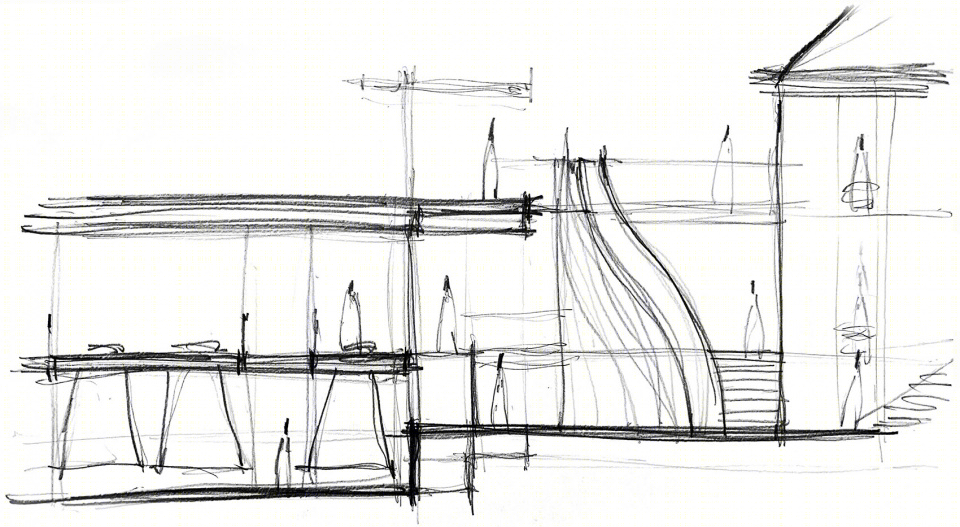
Ramps within the winery allow visitors to discover the wine process within an efficient interior, and lead to views of the hills from a roof terrace, and down to the bottle cellar under the manor house. Sunlight enters the visitors’ gallery through a continuous skylight, the undulating wall serving as a light reflector for the tank and barrel halls, where direct light would be detrimental.
▼酿酒厂内的坡道使来访者可以发现和探索葡萄酒的酿造过程,ramps within the winery allow visitors to discover the wine process within an efficient interior ©Dan Glasser
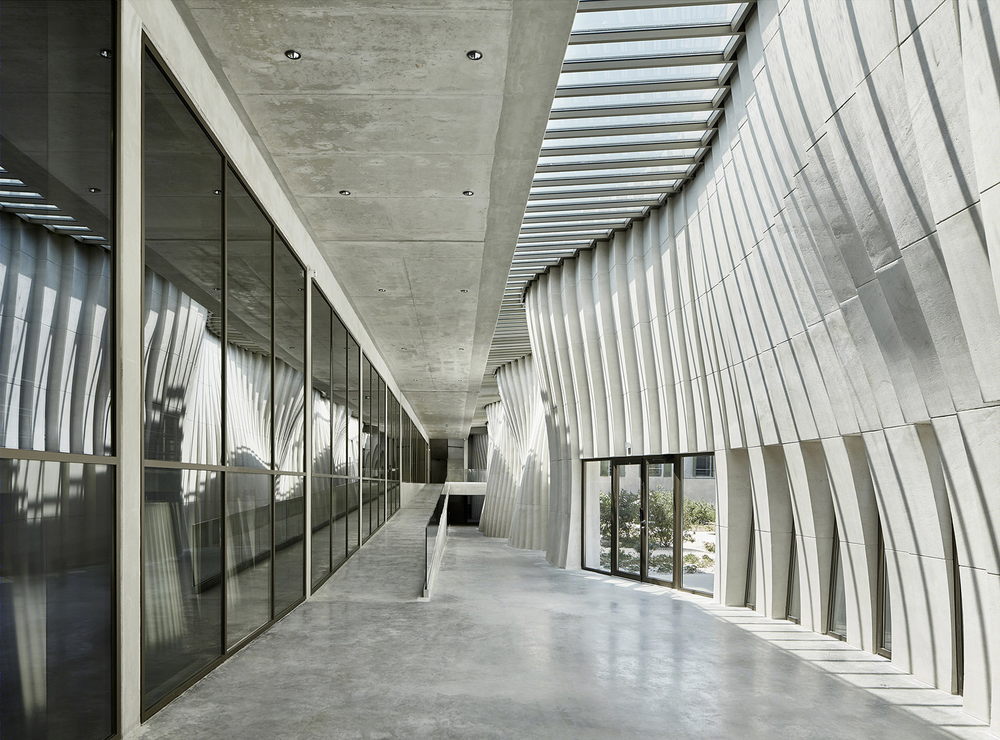
▼游客走廊的连续天窗将阳光引入室内,sunlight enters the visitors’ gallery through a continuous skylight ©Dan Glasser
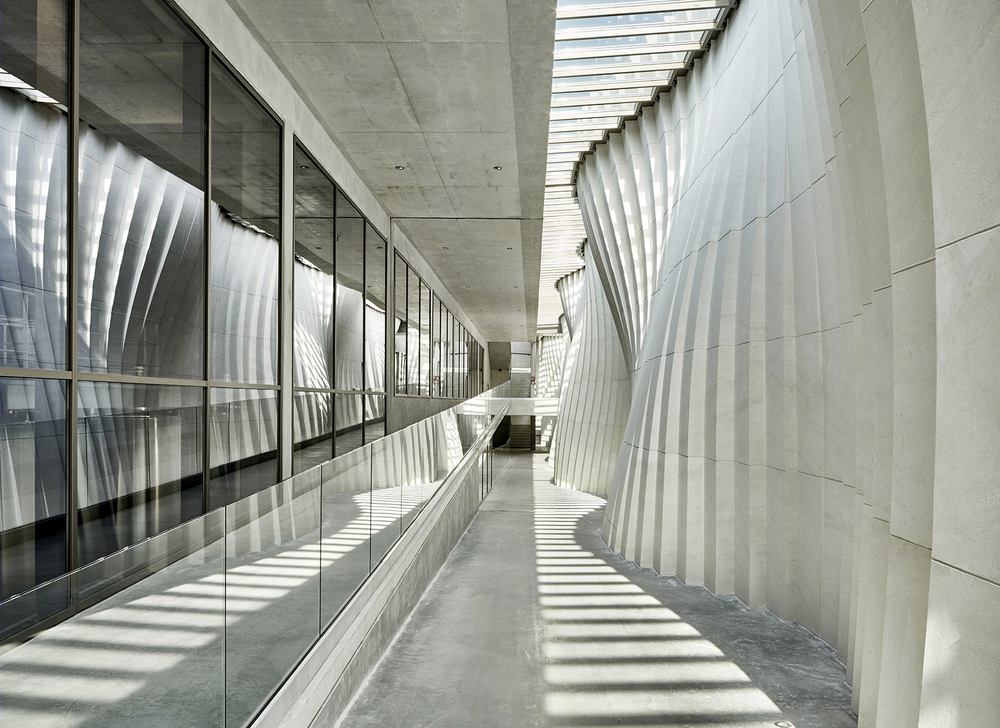
▼波浪般起伏的墙面带来无害的漫射光线,the undulating wall serving as a light reflector for the tank and barrel halls ©Dan Glasser
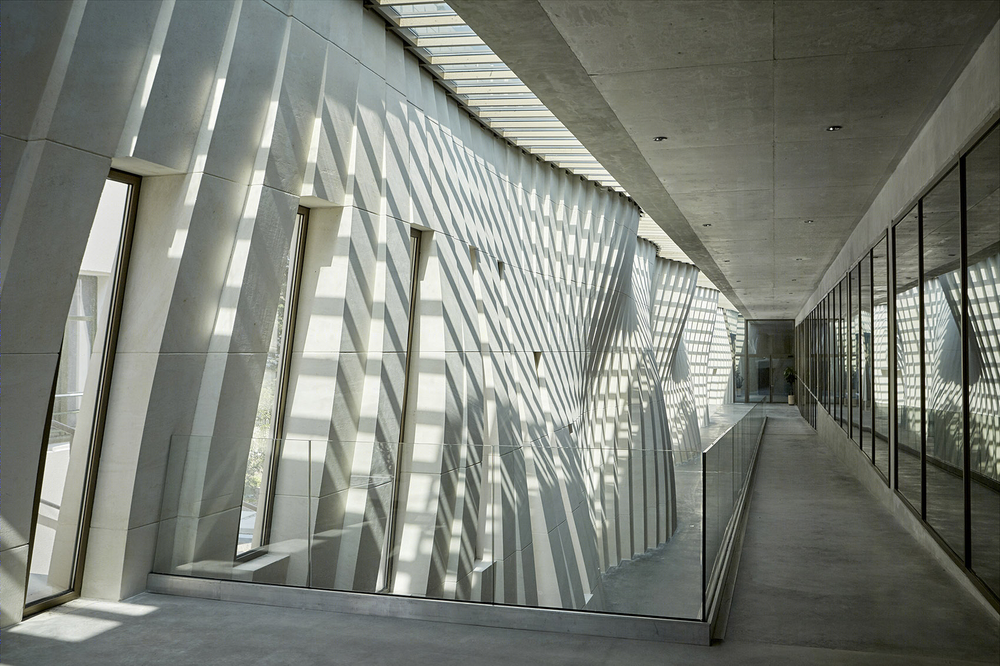
▼墙面细部,detailed view ©Dan Glasser
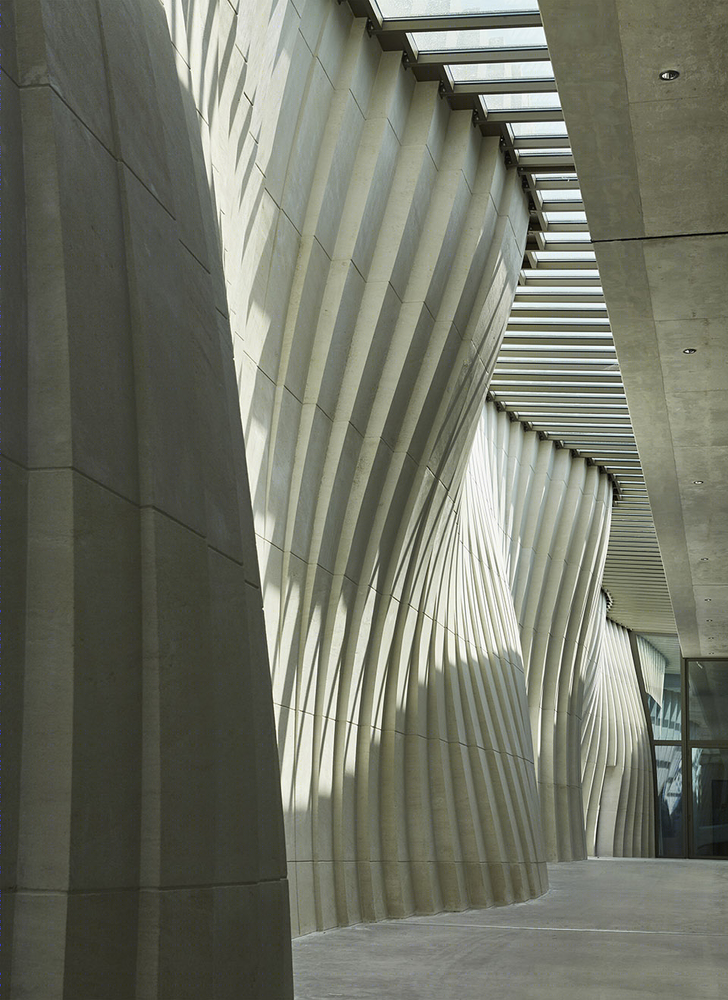
▼酒罐和酒桶大厅,tank and barrel halls ©Dan Glasser
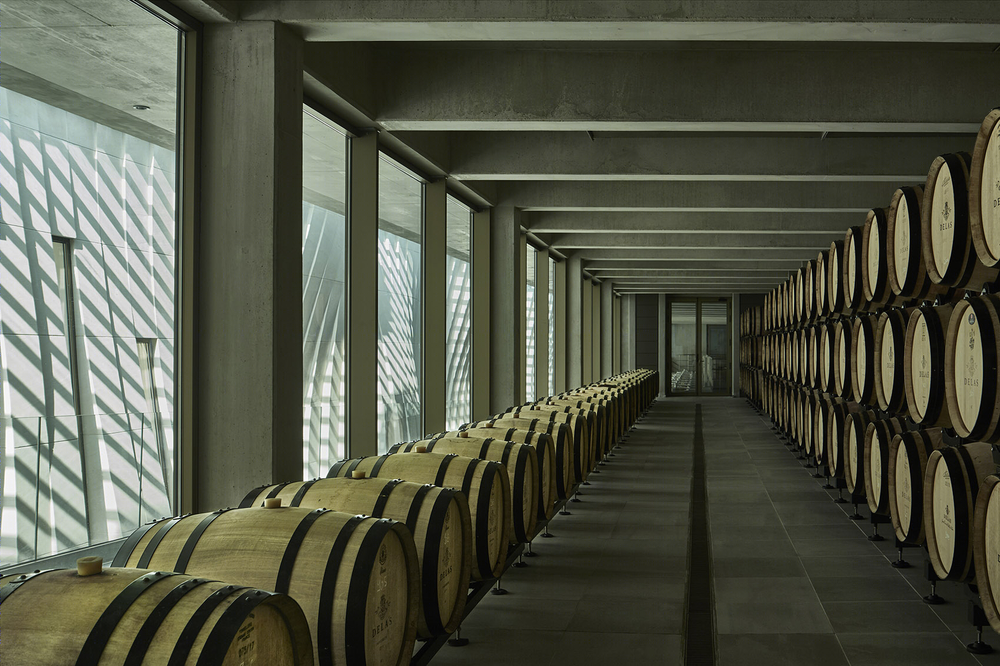
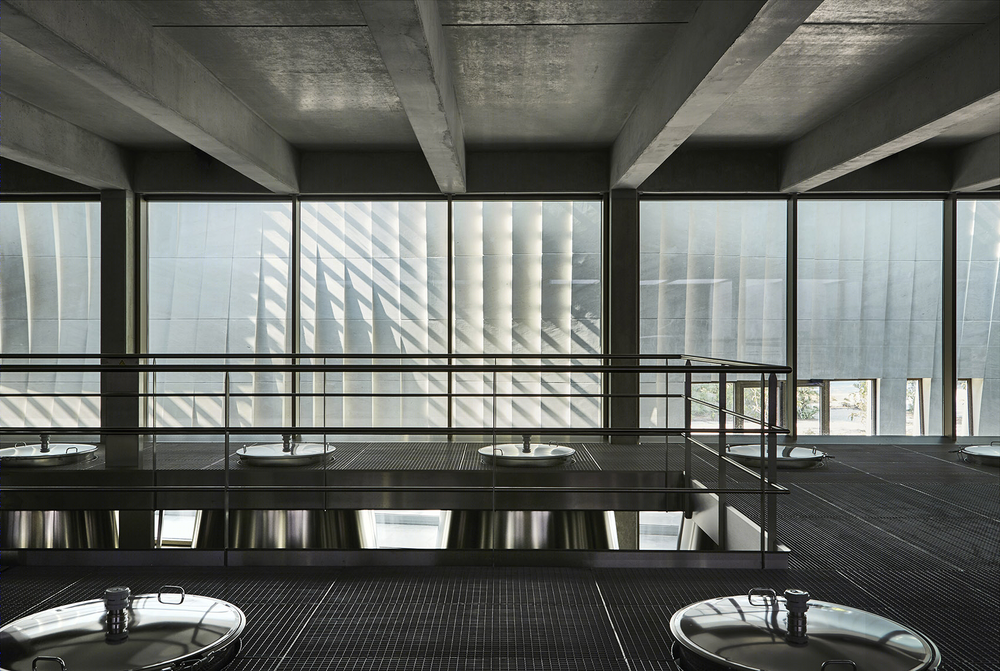
▼屋顶露台,roof terrace ©Dan Glasser
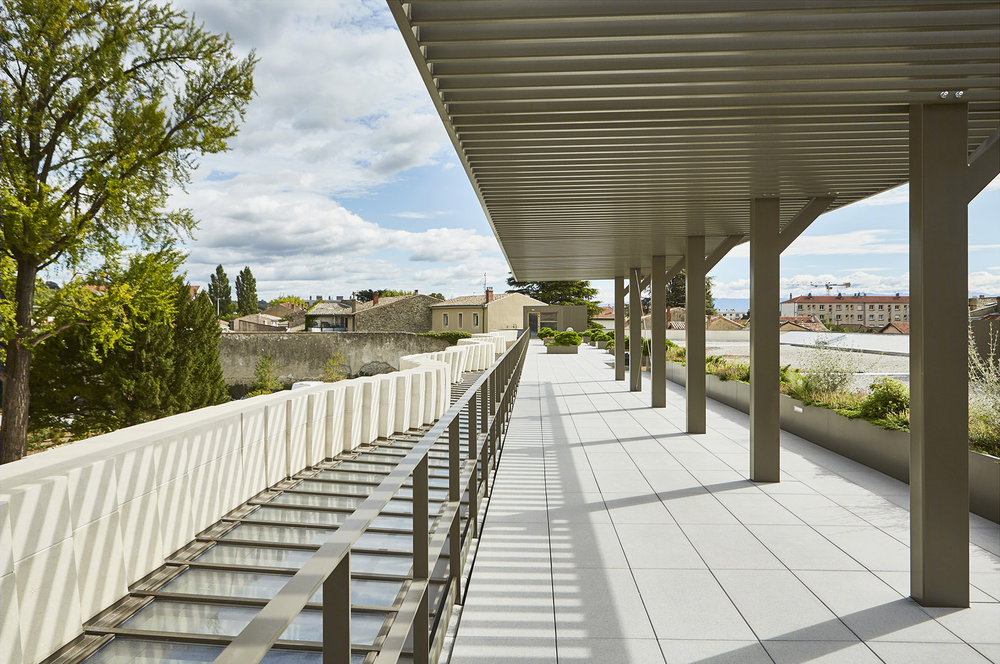
商店所在的体量构成了与花园相对的围墙,在交错的石砌柱廊后方形成一个线性的空间。场地中的栗树被保留下来,从新筑的墙壁间穿凿而出,指示出商店入口的位置。既有的宅邸与酒庄相连,作为花园的核心元素,在翻新之后被作为宾馆使用,并包含一间餐厅和品酒室、一间可俯瞰花园的卧室以及一间用于存放珍藏酒的地窖。
The shop forms the opposing garden wall, a linear space behind shading, staggered stone pillars. An existing chestnut tree traces a bite out of the wall, under which one finds the shaded, glazed entrance of the shop. The existing mansion affirms itself as the central element of the garden, and is renovated as a guest house, linked to the winery. It has a restaurant and tasting rooms, bedrooms overlooking the garden and a cellar for the historic bottle collection.
▼酒庄商店,exterior view of the shop ©Dan Glasser

▼商店内部,interior view ©Dan Glasser
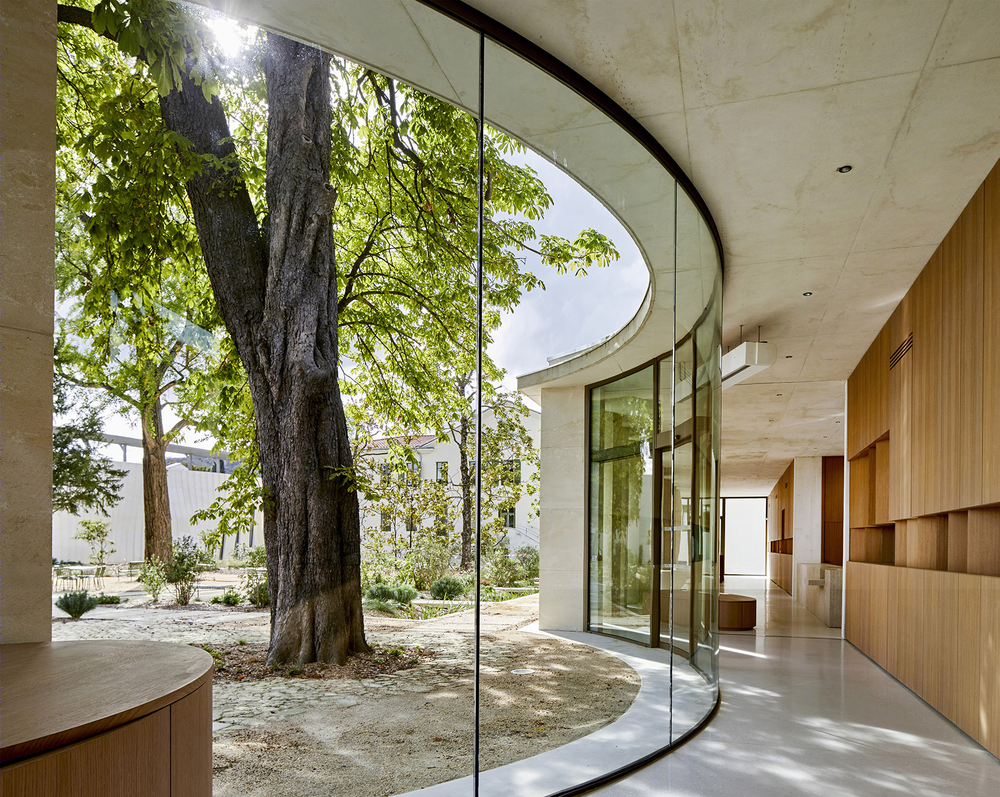
▼商店座位区,seating area ©Dan Glasser

▼酒柜细部,wine cabinet ©Dan Glasser
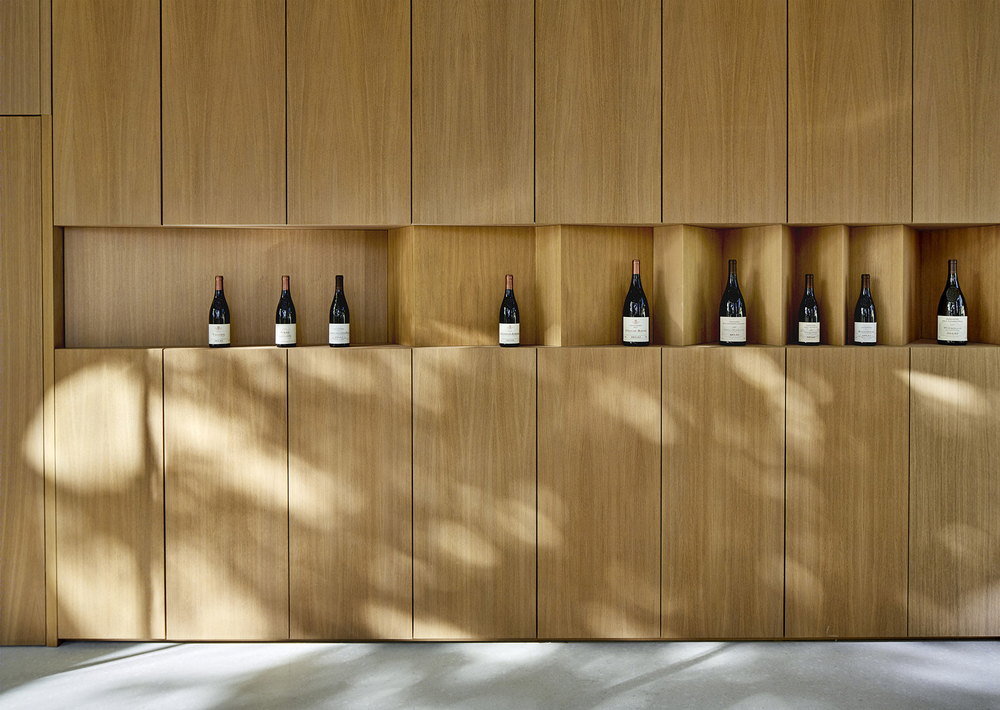
具有承重作用的立面由50厘米厚的Estaillade石材建成,这些石材是从河流下游开采而来。质地柔软且重量较轻的砂岩非常适合于构建大型的石砌体量,并且便于制成厚实的承重体块。起伏的主墙长度为80米,高度为7米,从几何上形成稳定的结构形式。构成墙壁的每个单独体块均是由机器人雕刻而成,然后通过不锈钢绳索水平地堆砌于基座上。智能化的机器加工可以减少浪费,用剩的砾石还可以用于花园地面的铺设。虽然墙壁体块的制造使用了特殊的技术,但墙体的堆砌和安装则是由一对工匠父子以传统的方式完成。
▼构成墙壁的每个单独体块均是由机器人雕刻而成,the wall is made from blocks individually carved by robot ©Dan Glasser
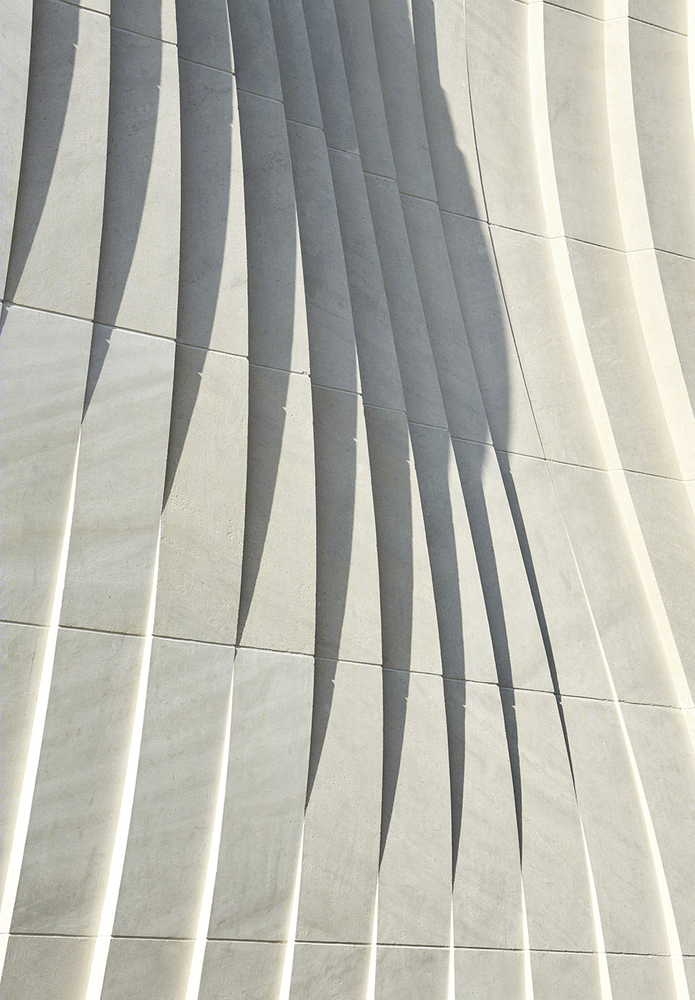
This winery is built to be touched. The structural façades are made of load bearing, fifty centimetre-thick Estaillade stone from down the river. The tender, relatively light sandstone is ideally adapted to massive stone construction, being workable and best in thick structural blocks. The main, undulating wall is eighty metres long and seven metres high, with a geometrically stable, structural form. The wall is made from blocks individually carved by robot, which are post tensioned to the foundations and bonded horizontally using stainless steel cables. Intelligent machining reduces waste, while the resulting gravel is reused to pave the garden. Despite the unique technicity of the wall, the blocks are mounted traditionally by a two-man father and son team of stonemasons.
▼酿酒厂夜景,winery night view ©Dan Glasser
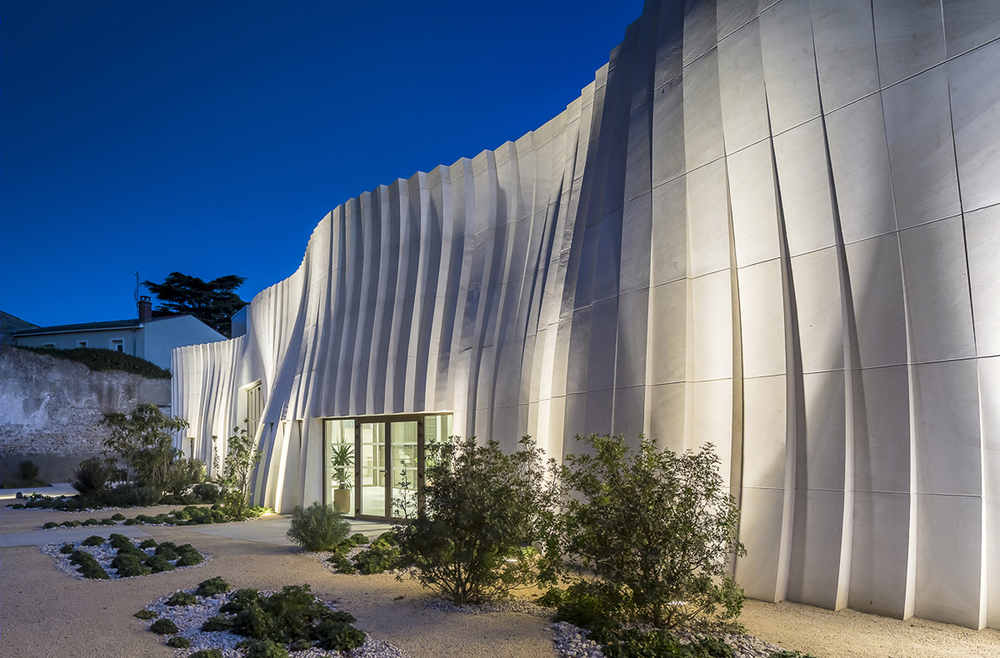
▼商店夜景,shop night view ©Sergio Grazia
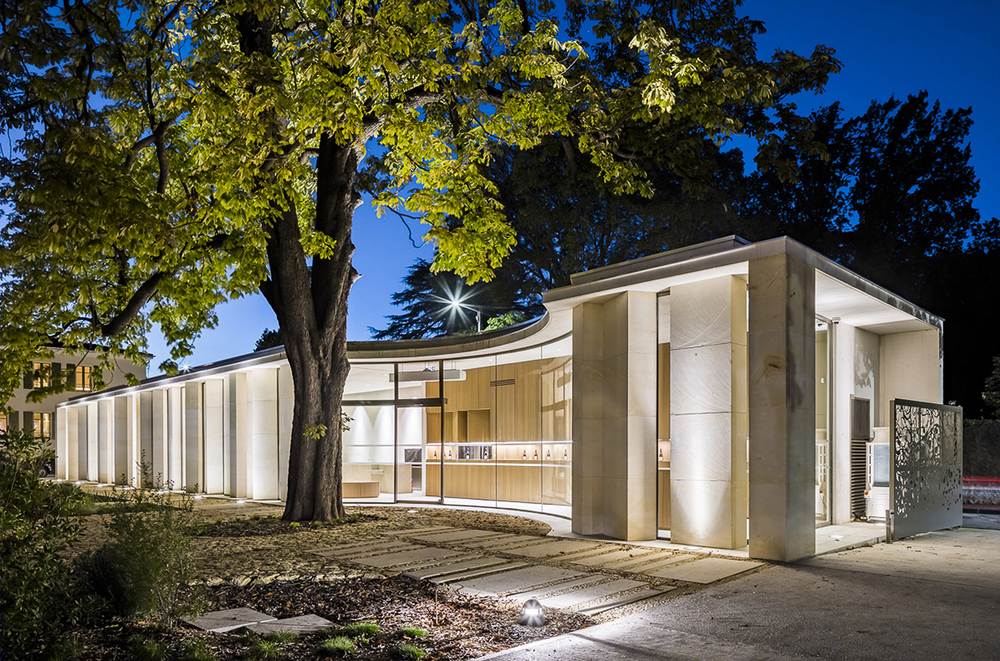
▼酿酒厂与宾馆(原宅邸)夜景,winery and the guest house by night ©Sergio Grazia
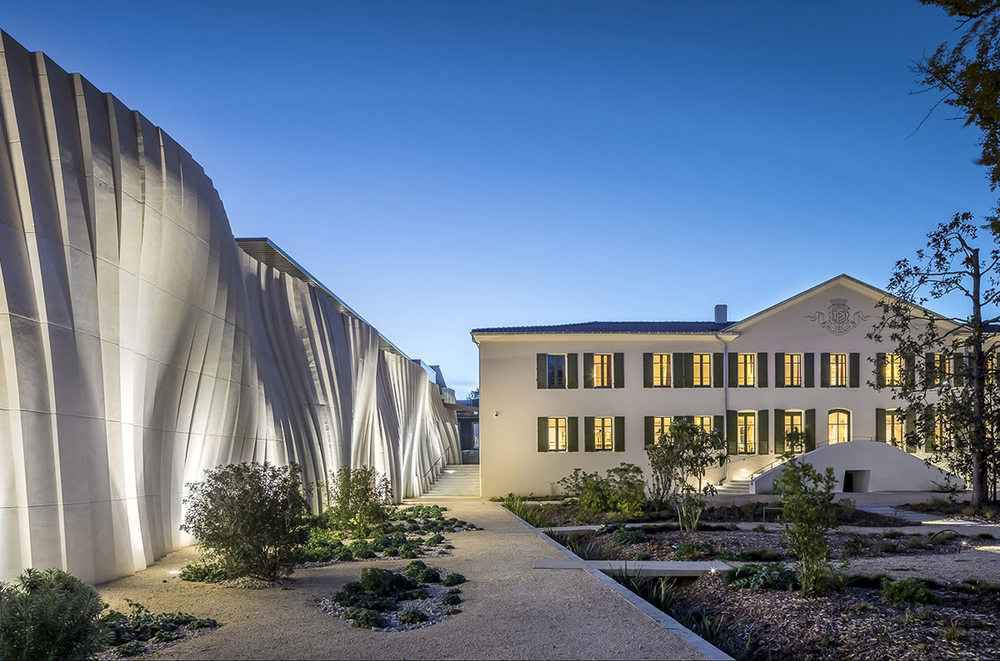
▼场地平面图,site plan ©Carl Fredrik Svenstedt Architects
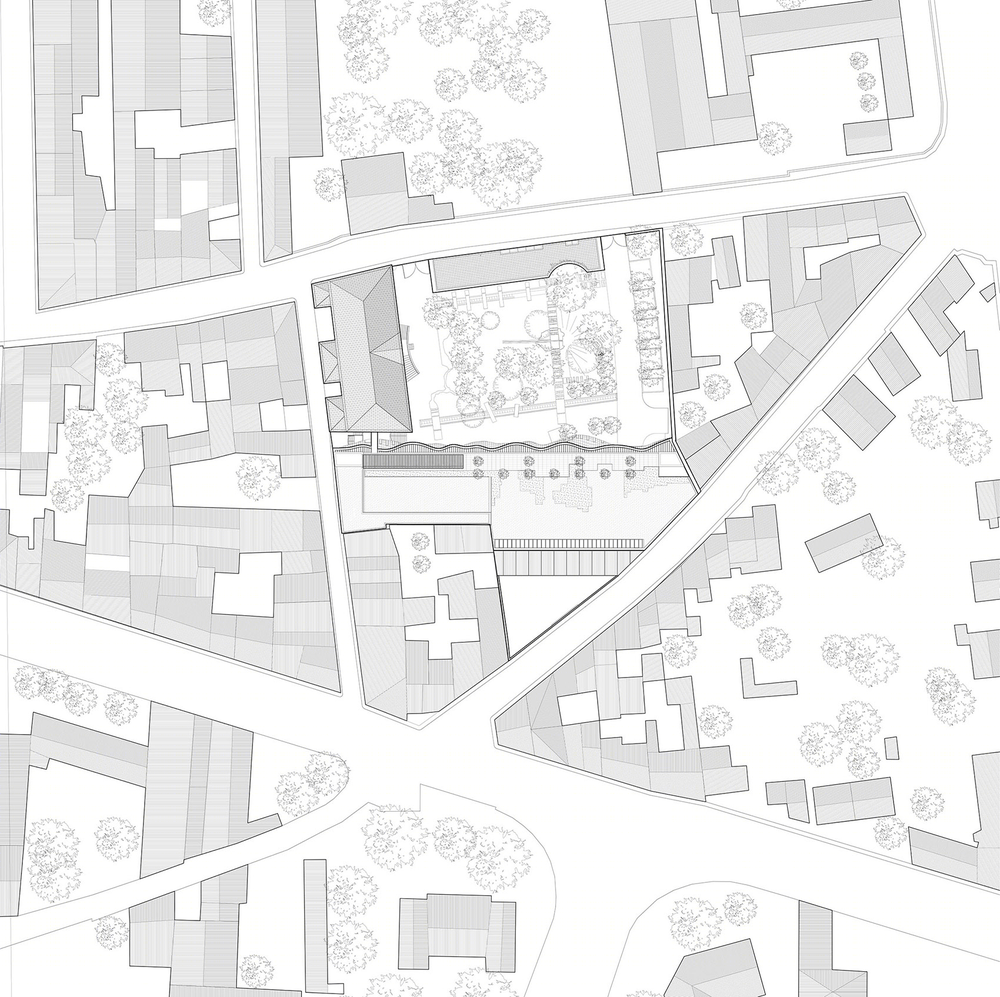
▼首层平面图,plan RDC ©Carl Fredrik Svenstedt Architects
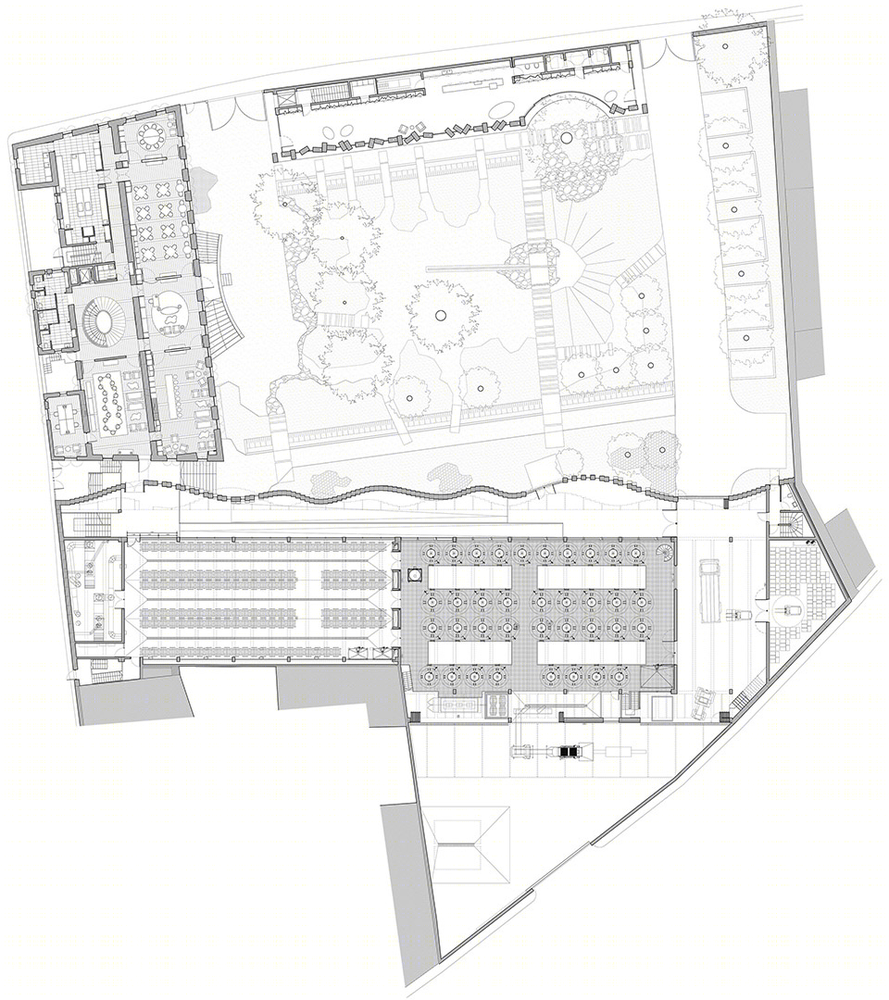
▼剖面图,sections ©Carl Fredrik Svenstedt Architects


▼酿酒厂剖面细部,detailed section ©Carl Fredrik Svenstedt Architects
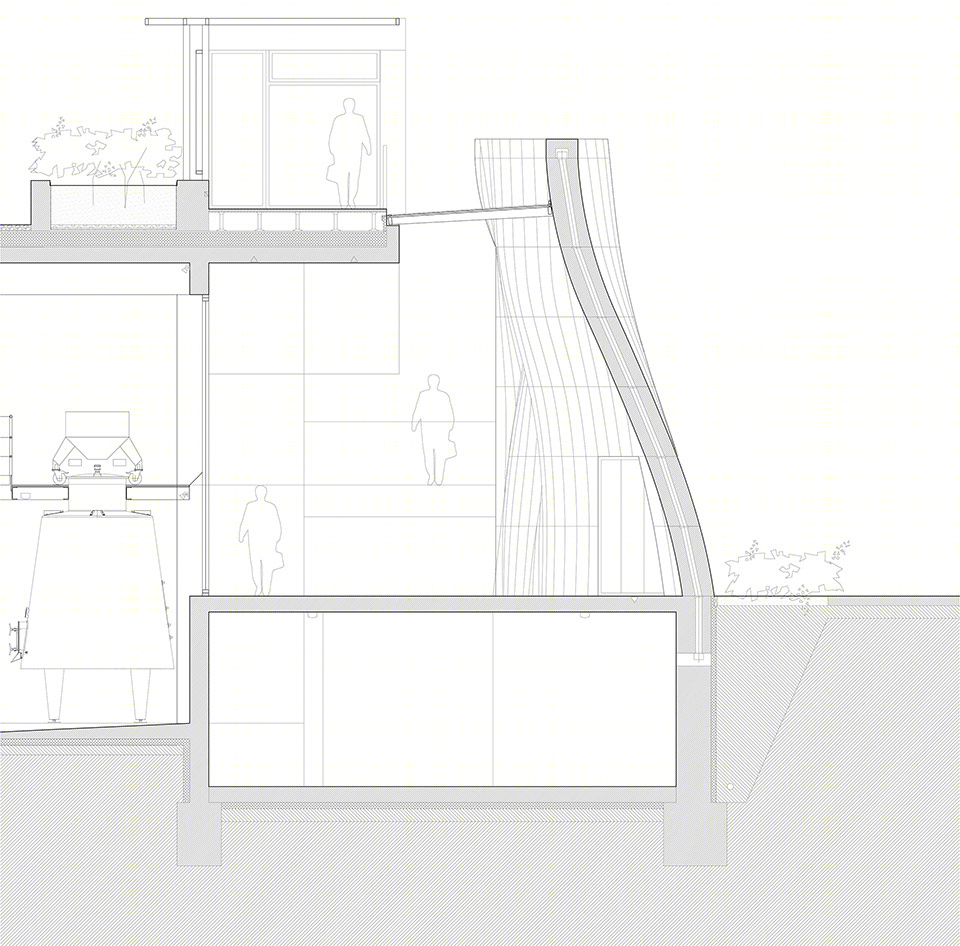
PROGRAM Winery, wine shop, guest house and garden CLIENT Champagne Deutz, Delas Frères SITE 40 Rue Jules Nadi, Tain l’Hermitage, France SURFACE Total: 5 000 m2 (Chai 3 200m2) (Wine shop 400 m2) (Guest house 1 400m2) ARCHITECT Carl Fredrik Svenstedt Architect, with Carl Fredrik Svenstedt, Boris Lefevre, Pauline Seguin, Thomas Dauphant, Marion Autuori, Benoit- Joseph Grange LANDSCAPE Christophe Ponceau and Melanie Drevet ENGINEERS Structural: Becamel Mallard Curved stone wall: Atelier Graindorge and Stono Thermal: MAYA

